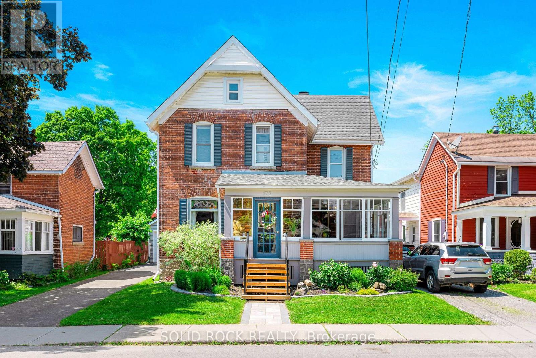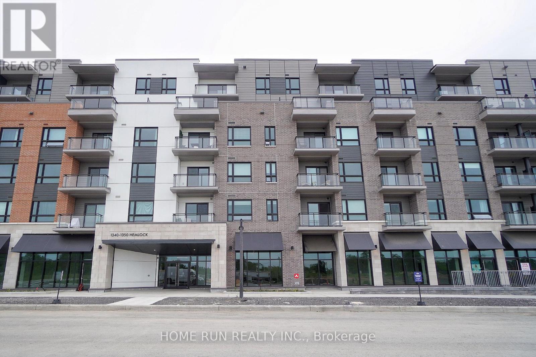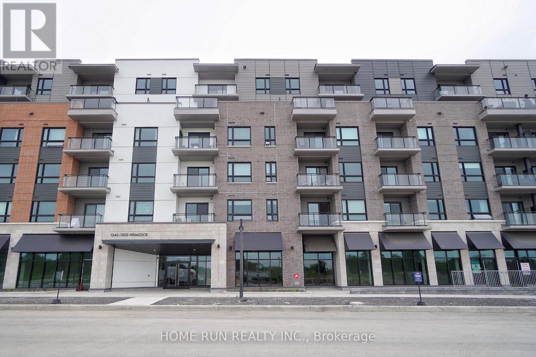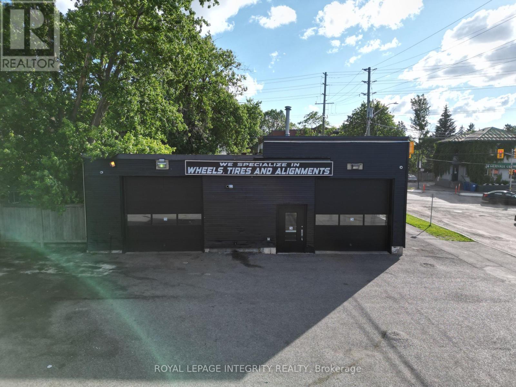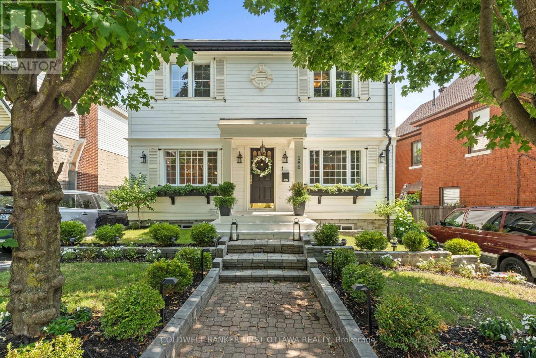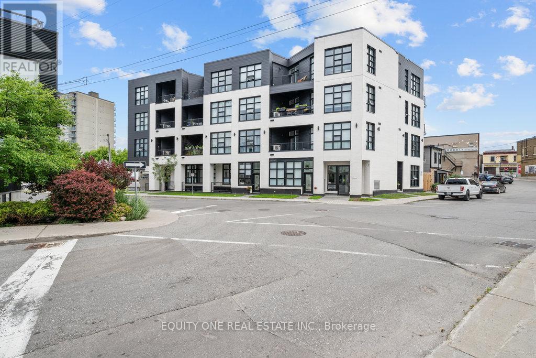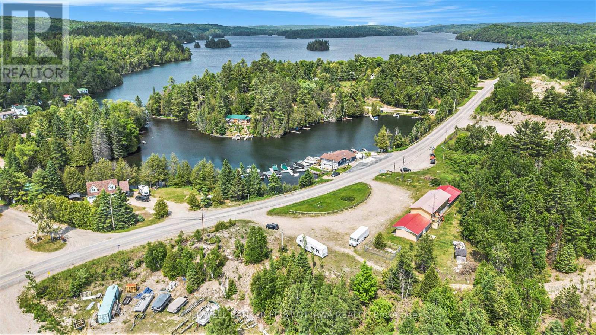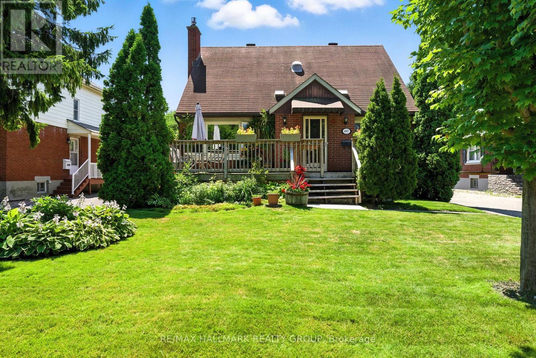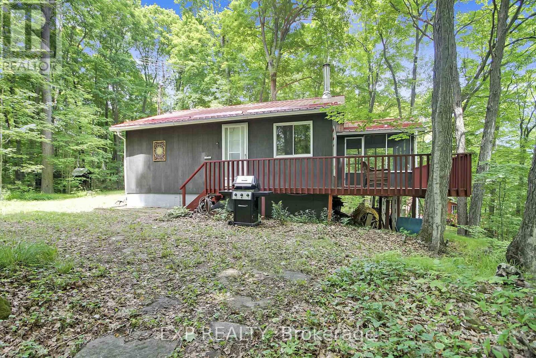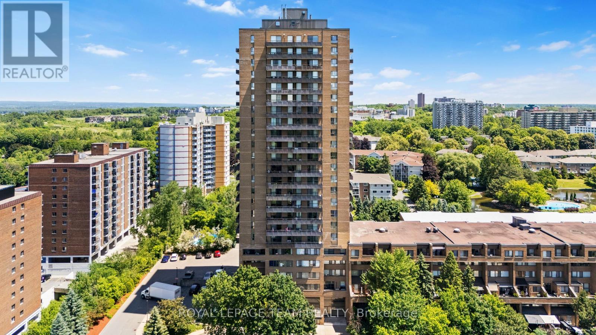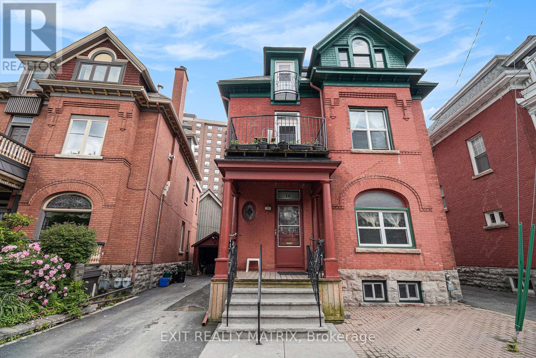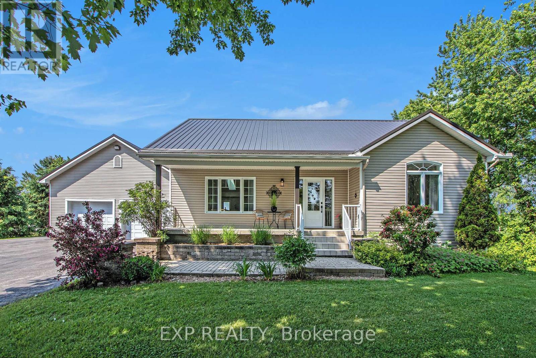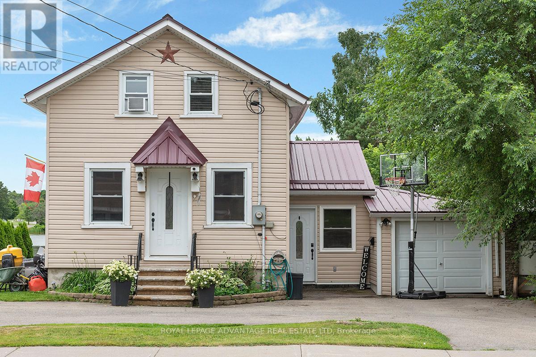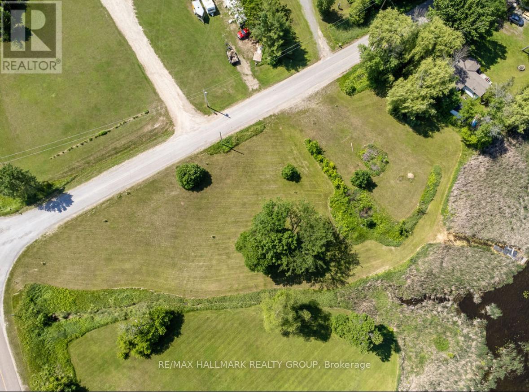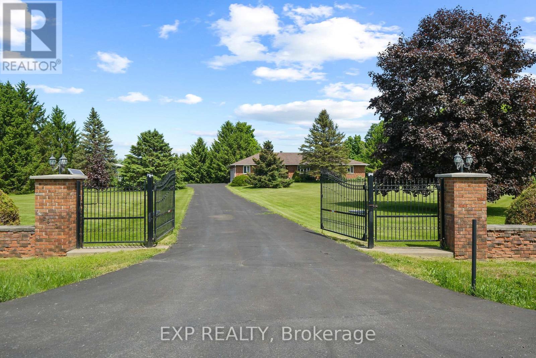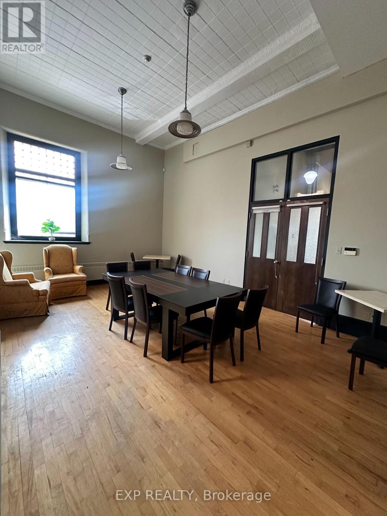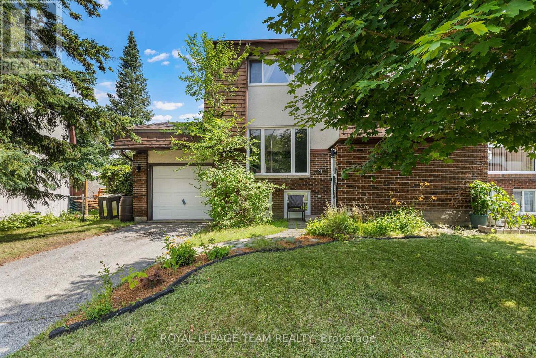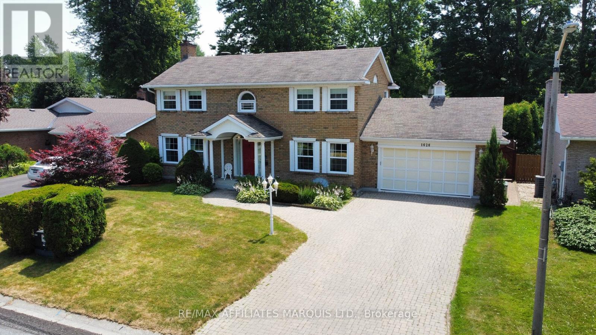Listings
1166 Castle Hill Crescent
Ottawa, Ontario
Welcome to 1166 Castle Hill Crescent, a charming split-level detached home nestled on a quiet, family-friendly street in the heart of Copeland Park. This sought-after location offers unbeatable convenience with easy access to the Queensway (417 East & West), nearby bike paths, schools, and an abundance of shopping, including IKEA, Walmart, Home Depot, and popular dining spots like St. Louis Bar & Grill all just minutes away.This well-cared-for home has had only two owners and is known for being easy to maintain. It features 4 bedrooms three on the second floor and one on the lower level all carpeted, with beautiful hardwood floors waiting to be revealed underneath. The bright main floor includes a spacious living and dining area, and the kitchen offers plenty of oak cabinetry, endless potential for updates, and a walkout to a sunny deck with a gazebo, perfect for relaxing outdoors. You will love the character of two wood-burning fireplaces (not used in recent years), destined to become warm focal points for future gatherings. The lower level provides direct access to the backyard, a fourth bedroom, and a large recreation room ideal for family get-togethers and entertaining.The recreation room in the basement offers a bar and leads to additional space including a storage room, home gym area, utility room, and a convenient crawl space for extra storage. Additional highlights include a single-car garage with inside entry, a large driveway, and exclusive rear access for parking a boat or trailer a unique feature on this street.The home is heated with efficient hot water baseboards, keeping it cozy without the dryness of forced air.With many families with children living along this street, this is a wonderful opportunity to join a welcoming neighbourhood community. Move in, personalize it at your own pace, and enjoy the location, layout, and potential this fantastic property offers! (id:43934)
320 - 31 Eric Devlin Lane
Perth, Ontario
Welcome to Lanark Lifestyles luxury apartments! This four-storey complex situated on the same land as the retirement residence. The two buildings are joined by a state-of-the-art clubhouse and is now open which includes a a hydro-therapy pool, sauna, games room with pool table etc., large gym, yoga studio, bar, party room with full kitchen! In this low pressure living environment - whether it's selling your home first, downsizing, relocating - you decide when you are ready to make the move and select your unit. A beautifully designed 1Bedroom unit with quartz countertops, luxury laminate flooring throughout. Enjoy your tea each morning on your 93 sqft balcony. Book your showing today! Open houses every Saturday & Sunday 1-4pm (id:43934)
172 Church Street
Brockville, Ontario
Allow me to introduce you to a Victorian that truly understands the assignment, giving romance (hello, stained glass and exposed brick) and skipping the drama (ooh la la, to second-storey laundry and a modern kitchen). Steeped in historic charm, this home doesn't just whisper character, it sings it: stained-glass transom, thick wood trim, iron vent covers, stretches of exposed brick, and original tin ceilings framed in crown moulding. Born in 1890 and lovingly updated since, this red-brick beauty greets you with a story-book front porch, perfect for morning coffee or people-watching. Grab a novel from the built-ins in the living room, or cue up dinner in a formal dining room that practically begs for long conversation. The kitchen was completely reimagined in 2020, brought back to life with quartz counters, clever storage (find the hidden peninsula cabinet), modern appliances, and its old soul very much intact. The main-floor living room/office pairs exposed brick with a gas fireplace, its own side entrance off the mudroom, access to the back yard, and a handy 2-piece powder room just a few steps away, making it a perfect home office setting. Head up the original staircase to find three bright bedrooms, a four-piece bath, and (hallelujah!) 2nd-storey laundry, so no more hauling baskets up/downstairs. Hardwood and fresh laminate floors keep things simple underfoot. Outside, a deep yard offers two moods: a fenced play space for pets and kids up front, unfenced gardens farther back. The detached garage was overhauled in 2015, and the driveway was resurfaced in 2019, so parking's all sorted. Behind the scenes, the heavy lifting is done: new sewer lines (2013), roof (2016-17), high-efficiency furnace that's heat-pump ready (2023), new water heater and mudroom floor (2024), plus a fresh front path. Charm? Check. Modern comfort? Double check. All that's missing is someone who loves a little history with their morning espresso. (id:43934)
302 - 1350 Hemlock Road
Ottawa, Ontario
One Year New Studio Condo Unit ideally located in the family-oriented neighborhood of Wateridge Village, right between Rothwell Heights and Manor/Rockcliffe Park, only 10 mins to Parliament Hills and Downtown. This Unit comes with a Functional Flex Space, a Full Bath and a Spacious balcony. Open-concept floor plan offers large windows with sliding door, in-unit laundry, vinyl floors and contemporary design. Kitchen boasts Quartz Counters, Stainless Steel appliances and Stylish cabinets. Functional Flex Space flooded with natural light. Enjoy your favorite drink in large balcony. Convenience location, close to LRT Blair Station, CMHC, NRC, College La Cite, Colonel By Secondary School, Shopping and Amenities. (id:43934)
302 - 1350 Hemlock Road
Ottawa, Ontario
Date Available: Sep 1. ONE YEAR New Studio Condo Unit ideally located in the family-oriented neighborhood of Wateridge Village, right between Rothwell Heights and Manor/Rockcliffe Park, only 10 mins to Parliament Hills and Downtown. This Unit comes with a Functional Flex Space, a Full Bath and a Spacious balcony. Open-concept floor plan offers large windows with sliding door, in-unit laundry, vinyl floors and contemporary design. Kitchen boasts Quartz Counters, Stainless Steel appliances and Stylish cabinets. Functional Flex Space flooded with natural light. Enjoy your favorite drink in large balcony. Convenience location, close to LRT Blair Station, CMHC, NRC, College La Cite, Colonel By Secondary School, Shopping and Amenities. Please include proof of income, full credit report & photo ID with rental application. No Pets, No Smokers, No roommates. (id:43934)
1049 Merivale Road
Ottawa, Ontario
Recently updated automotive garage for sale in a fantastic central Ottawa location on Merivale Road near Carling Avenue. The front windows have been replaced (2023). Exterior siding and interior walls have been painted (2023). The roof was replaced (2019). Two gas-forced air heaters were installed in 2020. The concrete flooring has been power-washed for the next owner. The site is 9,644 sf. Squeeze up to 16 vehicles on the lot. The building is near 3,110 sf & consists of 2 bays which can fit 4 vehicles simultaneously. The reception area is open concept. The garage ceiling height is 16 feet clear. The compressor remains on site in the basement and is in good working order. A phase 2 environmental study was completed in the summer of 2023 and concluded that the property is within MOE standards to continue operating as an auto-garage with no further recommendations. A high traffic, central location. No VTB. Sold as-is where-is. (id:43934)
186 Aylmer Avenue
Ottawa, Ontario
Old Ottawa South charm revitalized with modern sophistication in this classic center hall floorplan. Fabulous curb appeal sets the stage for what lies inside this 4 bedroom, 3 bathroom home in one the Capital's best neighborhoods! A stunning main floor offers formal living and dining rooms dressed in classic hardwood floors. A magazine worthy kitchen is the highlight here featuring the perfect blend of style and functionality. Upstairs, find 3 bedrooms and 2 bathrooms including an impressive primary suite with ensuite that will rival the City's most upscale hotels. A fully finished lower level offers a 2nd kitchen, 4th bedroom, full bath and rec room with access through an entry at the rear of the home. Spend summer evenings entertaining in the yard with separate dining and BBQ areas plus plenty of room for the kids to play. Located steps away from everything, this residence offers the perfect opportunity to upgrade your lifestyle without compromise. Floorplans attached - have a good look at them! (id:43934)
105 - 101 Pinhey Street
Ottawa, Ontario
Welcome to urban living at its best in vibrant Hintonburg! This modern 2bed/1bath condo is located in a stylish low-rise building just steps from Wellington Street, where you'll find some of Ottawas best restaurants, cafes, and local shops. The open-concept layout includes the kitchen which features stainless steel appliances, Quartz countertops and tasteful finishes. Building amenities include secure bike storage and a rooftop patio with incredible views of downtown and Lebreton Flats. With a Walk Score of 99 and a Bike Score of 98, plus the LRT just over a 10-minute walk away, you'll love the convenience of this unbeatable location. (id:43934)
9628 Hwy 509
North Frontenac, Ontario
Thriving Business Opportunity in the Heart of Cottage Country next to Palmerston Lake. Nestled in the scenic and sought-after tourist destination of Palmerston Lake, this newly renovated 11-room motel offers incredible potential for investors or entrepreneurs. Situated on 2 acres with stunning views overlooking the lake, the property includes a welcoming reception/office area and an upper-level 3-bedroom, 1-bath apartment, perfect for an owner-operator or to generate additional income as a rental or Airbnb. With year-round tourist traffic, the business benefits from summer vacationers drawn to the area with many pristine lakes and winter visitors including snowmobilers and outdoor enthusiasts. High-speed internet and reliable cell service are available. Located just 3 hours from Toronto, this is a unique opportunity to live, work, and thrive in one of Ontario's most beautiful recreational areas. (id:43934)
00 Concession 3 Road
Alfred And Plantagenet, Ontario
Let me paint you a picture...of a plot of land that is really so much more. Over 49 acres. The front of the lot has a large plowed field, currently rented to a farmer for growing his corn and soy. There is about 24 acres of workable land in total in 2 fields on the lot. At the far edge of the field, the land gives way to a wooded tree line, a thick band of mixed hardwoods and evergreens that forms a natural border. As you enter the trail into the woods you are brought to a sugar shack, modest and weathered, its wooden siding darkened by years of sap boiling and woodsmoke and a little bunkie. As you continue to wind your way through the woods you find trails perfect for walking, a peaceful hike or horse back riding. Some of the trails are more rugged and worn, shaped by the tires of mountain and dirt bikes. Some paths twist through the trees with fast turns and small jumps, while others offer scenic loops for those who move at a slower pace. The trails connect the open farmland with the forest, a place where agriculture and recreation live side by side. Where mornings might be spent working the land, and afternoons riding, hiking, or simply walking through the quiet beauty of the back lot. This land is alive with wildlife, thriving in the mix of open fields and sheltered woods. A small pond on the property is a meeting place for a multitude of species, turkeys, frogs, deer even some moose. This property would be a blissful place to build your home or even a get away from the noise and chaos of the city. Check out the video https://youtu.be/kyGAtDGTKK0 . Must be seen! (id:43934)
165 Queen Street
Bonnechere Valley, Ontario
Location! Location! Location, This beautifully renovated home has a great layout that takes advantage of the view of the village and the tiered backyard. The 4 bedrooms offer room for a family to grow here and it is turn key! All it is awaiting is a new family to move in and enjoy it. In the heart of historical Eganville, close to all its amenities including banking, groceries, churches and restaurants. Tastetfully designed and laidout and ready to call home. Make it yours today! (id:43934)
487 Wolffdale Crescent
Ottawa, Ontario
Welcome to 487 Wolffdale Cresent. This dream home is tucked into a quiet , established neighbourhood in the East End of Ottawa. Beautifully maintained all brick home is a gardeners dream. The lush, landscaped front and back gardens create a private oasis, perfectly complemented by a spacious front porch ideal for relaxing evenings. Inside, the main floor boasts hardwood throughout, an open-concept kitchen, a stylishly renovated bathroom with rain shower and a tempered glass wall, and a convenient main-floor bedroom. Upstairs, you'll find two additional bedrooms and a spa-like full bathroom with radiant heated floors and a sun tunnel. The finished basement offers a large family room, laundry area, and a handy half-bath perfect for guests or extra living space. The fully fenced backyard is a true retreat, filled with vibrant gardens and space to entertain. Complete with a storage shed and BBQ. A long driveway leads to a detached garage that easily fits a car plus additional storage. This is a home that checks all the boxes...location, charm, and outdoor living at its best! All Appliances replaced in the last 5 years. (id:43934)
59 Fairhaven Lane
Frontenac, Ontario
Open House Sunday August 3, 2-4 PM Charming Bobs Lake Waterfront Cottage: A Hidden Retreat Tucked beneath a canopy of towering oaks & beech trees, this enchanting cottage setting offers a true escape on the shores of one of Eastern Ontario's largest, lakes. Located an hour from Kingston and 1.5 hr. from Ottawa. It's an easy commute for weekend. The property carries a history of a previous mica exploration, the glimmering flakes are still visible in the forest floor. Now a more than 1.5 acres of secluded cottage heaven on located on a large rectangle with the cottage in the center. A winding drive through the mature trees brings you to a spacious parking area ideal for your future garage or additional parking. You're welcomed by a cheerful red steel-roof building. Step out on the deck & take in the sweeping panorama of the lake, crystal clear waters framed by forest, untouched & serene. There is lots space between neighbours for privacy . Inside, rustic meets cozy. Vaulted ceilings & large newer windows bathe the open-concept kitchen with natural light. Two bedrooms plus an airy loft add room for guests or growing families, while the Jotul 910 wood stove cheers up autumn nights. The screened-in porch overlooks 93 feet of private shoreline ideal for summer dining, games, or evening glass of wine. Enjoy an outdoor bonfire roasting marshmallows with the kids. A newly terraced staircase leads to year round floating docks, perfect for boating, swimming, paddling, or simply soaking in the view. Great Bass fishing! The secluded south facing bay offers rare quiet, with minimal cross boat traffic. Modern updates include newer electrical (100-amp panel), a recently pumped septic, 2025. Offered turn key, fully furnished, with appliances as viewed. This getaway is ready for year-round use; ask for details. Just steps to nature & miles from stress, this is more than a cottage. Ideal for for the occasional cottage rental to pay the taxes. Its a story waiting for you. Hurry! (id:43934)
2406 - 505 St. Laurent Boulevard
Ottawa, Ontario
Welcome to carefree condo living with one of the best panoramic views in the city! This spacious 2-bedroom, 1-bathroom unit offers stunning unobstructed vistas to the east, south, and west enjoy breathtaking sunrises, sunsets, and cityscapes every day from the comfort of your own home.Ideally located, you're steps from shopping, dining, transit, parks, and all the essentials. Inside, the layout is bright and functional with generous living and dining areas, ample storage, and well-proportioned bedrooms. The unit has been well maintained and offers an excellent opportunity for both homeowners and investors alike. Resort-style amenities include a beautifully landscaped outdoor pool area, fitness centre, sauna, library, party room, workshop, and more the perfect blend of convenience and leisure. Underground parking is included, and condo fees cover ALL utilities (heat, hydro, water), making it easy to budget with no surprises. A rare chance to own a centrally located condo with million-dollar views, great amenities and everything included. Book your showing today! (id:43934)
14 Somerset Street W
Ottawa, Ontario
Check out this charming triplex steps away from the Rideau Canal, restaurants,Parliament Hill, University of Ottawa & much more! Located in one of the most sought-after areas in the Golden Triangle. Very large main floor features 2 bedrooms as well as an office/den area (currently used as a 3rd bedroom), large living room with a fireplace & a ton of natural light! 2nd floor features 1 bedroom, formal dining area/office, sitting room & its own large balcony. 3rd floor features 2 bedrooms, an office/formal dinning area & has a ton of natural light throughout! Updates include: Maize Siding & Eavestroughing, windows, roof, boiler (2018) maintenance every year, driveway has been completed & more! Main floor will be vacant upon closing - perfect for owner occupied unit with additional income from the other units, or investment opportunity! 24hr irrevocable on all offers (id:43934)
1508 St Andre Road
Russell, Ontario
Well maintained 2 bedroom (PLUS 2 bedroom in-law suite!) bungalow in a peaceful country setting of Embrun offering the added BONUS of INCOME GENERATING SOLAR PANELS (approx. $11K/year!). Enter to find a bright open concept living/dining area with cathedral ceilings, overlooked by updated kitchen (remodelled 2023 ), boasting eat-in breakfast bar, Gorgeous Dekton countertops & ample cabinetry. Double French doors in kitchen provide direct access to covered/screened porch area. Head onwards to find 2 main floor bedrooms served by a 5pc bathroom with corner tub & separate enclosed custom shower. The fully finished lower level is a spacious 2 bedroom in-law suite with recreation room, large kitchen, 3pc bathroom with custom walk-in shower & utility/laundry space with heated flooring. Step outside to enjoy private surroundings with no rear neighbours & plenty of green space to relax, garden & enjoy! Oversized double car garage with storage and large 18x15 feet office with heated floors. An abundance of storage for your at home business!! Long lasting metal roof (2017), furnace 2018, Boiler and HWT owned (2023), GENERAC (2021). Water softener (2025). 200 Amp. Book a showing today! (id:43934)
120 Queen Street
Smiths Falls, Ontario
Waterfront living with in-town convenience and just in time for summer! Located along the UNESCO World Heritage Rideau Canal, between two sets of historic working locks, and directly across from Lower Reach Park. Beautiful sun-filled, water-facing kitchen and living room, each with patio doors leading to the spacious wraparound deck with glass railing. This property boasts many updates since 2020 including hot water on demand, natural gas furnace and A/C, the eaves troughing, lower level insulation/spray-foam and much more. Relax and enjoy watching the boats travelling between Kingston and Ottawa. Call today! (id:43934)
00 Smiths Bay Road S
North Algona Wilberforce, Ontario
The severance is complete and ready for your dream waterfront home! A 1.06-acre building lot on the Beautiful Lake Dore. If you're ready to live the lakefront/country dream this gently sloping pie-shaped property could be the Perfect lot for your dream floor plan with walkout basement. Your view is a stunning picture of the entire lake with the best sunsets on the lake! Conveniently located on paved roads easily accessible to Hwy 417, 41, and 60, Easy to commute to Pembroke, Petawawa, Ottawa, and Eganville. Hydro is at the road. Proposed well and septic locations are detailed on the lot plan. This freshwater lake offers many recreational activities including fishing for Large Mouth Bass, Northern Pike, and Small Mouth Bass; swimming; boating; canoeing; kayaking; jet skiing; and snowmobiling and Ice Fishing in winter. The Ottawa Valley has so many opportunities for the outdoor enthusiast with access to hiking trails, white water rafting adventures, wilderness tours while offering scenic opportunities galore. (id:43934)
36 Crescent Drive
Brudenell, Ontario
Welcome to your dream waterfront retreat on the beautiful Madawaska River in Palmer Rapids! This spacious 4 bedroom, 2 bathroom home sits on a picturesque 1-acre lot with 150 ft of private waterfront - perfect for swimming, boating, and year-round fun. The property offers tons of outdoor space for kids and gatherings, a detached 1-car garage/workshop, plus an additional large storage shed. Enjoy breathtaking river views from the expansive deck or unwind in the 3-season sunroom. Inside, natural light floods the main level through large windows and stylish skylights, enhanced by new vinyl flooring. The oak kitchen offers ample cupboard and counter space, flowing into a formal dining area with a sparkling crystal chandelier. A cozy living room, updated 3-piece bath, and generous primary bedroom round out the main floor. Upstairs, youll find three bright and roomy bedrooms along with a full 4-piece bathroom. The lower level features a rec room, utility/workshop space, and plenty of storage. Palmer Rapids offers small-town charm, and you're just a short drive to Barry's Bay, Bancroft, and Combermere for groceries, shops, and other amenities. Whether you're a large family looking for space or a nature lover craving a private riverside escape, this home checks all the boxes. Come experience life on the Madawaska - where peace, space, and recreation meet! (id:43934)
2673 Yorks Corners Road
Ottawa, Ontario
Serene Country Living Just Minutes from the City! Welcome to your dream retreat an all-brick bungalow nestled on 3.36 acres of pure privacy. This beautiful property offers the perfect blend of peaceful rural living with convenient access to everything you need. Nestled between the Village of Metcalfe and the Village of Russell, and only 20 minutes to Ottawa, this home offers the best of both worlds. Step inside to find a well-designed layout with 2 spacious bedrooms on the main floor, and 3 additional bedrooms in the fully finished walk-out basement ideal for large families or multigenerational living. The sun-filled main living space boasts large windows, a cozy layout, and serene views of the surrounding nature. Outside, you'll find a 3-car attached garage, plus an impressive 3-bay detached garage/shop perfect for hobbyists, equiped with 3 boxstalls, extra storage, or anyone who needs room for toys and tools. With easy access to the 417, commuting is a breeze, and all amenities including grocery stores, Tim Hortons, pharmacies, banks, churches, and schools are just minutes away. Take the short drive and come see this one for yourself its sure to impress! (id:43934)
3 - 73 Mill Street
Mississippi Mills, Ontario
Unique Office space - Large unit with own storage closet, 20 feet soaring high ceiling with its original heritage tin ceiling, 3 large tall windows, hardwood flooring, equipped with water supply inside this office, freshly painted - currently leased as a convention center/ board room/ meeting center/event center, previously used as a tattoo studio, located on the 2nd floor of the building for lease in the most popular downtown main street Almonte. This office space offers versatile possibilities. Its perfect for solo consultants, therapists, counselors, independent engineers or architects, office-based freelancers, or internet-based businesses. Other potential uses include a creative studio or writers office, a small retail showroom for art or custom jewelry, or even a convenient satellite workspace. The original Old Post Office and Custom House is a historic landmark built in 1890 by Thomas Fuller, the Chief Architect for the Dominion of Canada, the same Chief Architect for the most famous Parliament Hill of Canada. Beautiful building with lots of character and history. Current building tenants are consultants, therapist, internet companies, engineers and the most famous Italian Bistro in Ottawa Valley called Cafe Postino who occupies the whole entire main floor. Building equips with common kitchenette and washrooms in each floor. Rent $2100 Plus HST - All inclusive. Common areas are security monitored. 2-YR LEASE TERM. 5% Annual increase after the first year. (id:43934)
29 Elizabeth Street
Edwardsburgh/cardinal, Ontario
Nestled on a generous 103' x 209' lot, this charming raised bungalow in Johnstown is tailor-made for families and first-time buyers seeking comfort, convenience, and community. Freshly updated, the home showcases a brand-new roof (2025), waterproof flooring (2025), and a full interior paint refresh (2025). The kitchen features a new induction stove (2024), perfect for culinary adventures, while the brand-new washer and dryer (2025) add everyday ease. Step inside to discover a bright and airy living and dining area, ideal for cozy gatherings or quiet weekend mornings. With three well-appointed bedrooms and a partially finished lower level, there's ample space for play, work, and relaxation. The fully fenced backyard (2023) is a private oasis for BBQs, family fun, or a safe play area. A highlight is the oversized attached garage with room for two vehicles plus driveway parking for at least four, perfect for weekend toys or extra storage. Comfort is year-round with a reliable natural gas furnace and central air system. Situated within walking distance of South Edwardsburgh Public School and the vibrant Johnstown Pool & Community Centre home to swimming, pickleball, tennis, softball, and more this property offers the ideal blend of suburban tranquility and community connection. Welcome to your next chapter at 29 Elizabeth Street! (id:43934)
24 Westcliffe Road
Ottawa, Ontario
Welcome to 24 Westcliffe - sun-filled, 2+1 bedroom, 2-bath, semi-detached gem set on an expansive 50 x 146 lot. This turnkey home features an open-concept living and dining area with stylish wainscoting and a cozy wood-burning fireplace with a stone feature wall. The bright west-facing kitchen boasts updated stainless steel appliances (2024) and leads out to a private, fully fenced backyard oasis - complete with a large deck, pergola, fire-pit, and ample green space for play or gardening. Recent upgrades include: new roof (2022), furnace (2021), A/C (2022), hot water tank (2021, owned), and fresh paint. The renovated main bath offers modern finishes, while the lower level hosts a bonus bedroom and a mini gym area. The attached garage offers custom storage platforms, bike hoists, a utility bench, and a second fridge. With generous parking, mature trees, and proximity to parks, transit, and amenities - this move-in ready home is ideal for a growing family seeking space, comfort, and style. Plan to visit Soon! (id:43934)
1626 Grant Avenue
Cornwall, Ontario
Situated in one of Cornwall's most prestigious neighborhoods, this Georgian style two-storey residence is a rare gem that seamlessly combines elegance, comfort, and character. Step inside and be captivated by the sprawling layout, featuring four generously sized bedrooms and four well-appointed bathrooms, and a 2nd floor office, perfect for growing families or hosting guests in style. The heart of the home boasts a large, light-filled living room with hardwood floors and a welcoming main floor family room, both ideal for cozy gatherings or elegant entertaining in style. What truly sets this property apart is the primary bedrooms classic gas fireplace, an exquisite touch that promises cozy evenings all year round. Step into the attached four-season sunroom and savor peaceful mornings with a view of the private backyard or use it as your own serene retreat. This home delivers not just luxury, but lifestyle, in a location that is second to none. If you're looking to elevate your living experience in Cornwall, this home is your opportunity. All well-maintained by the current owner over the last 34 years! Call today for your private showing! (id:43934)



