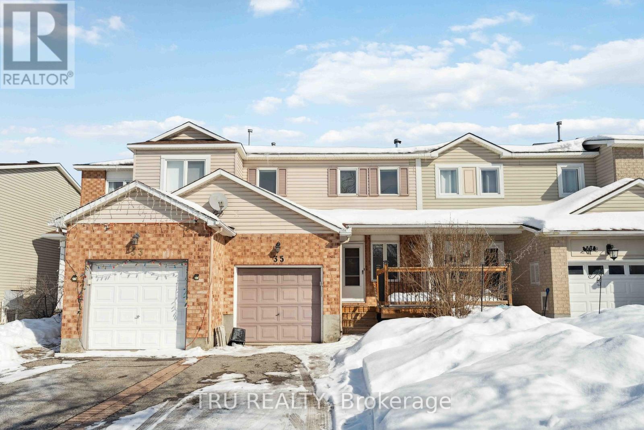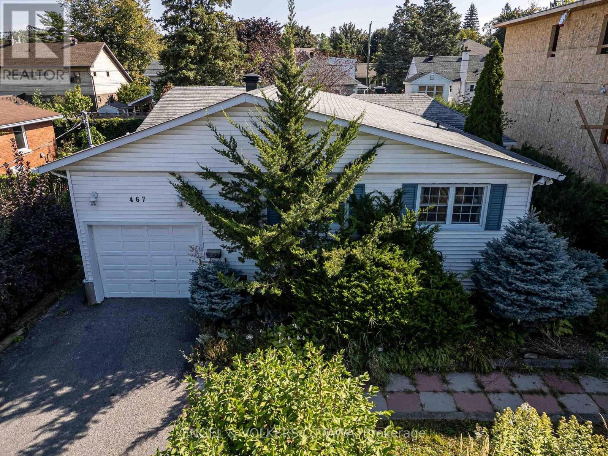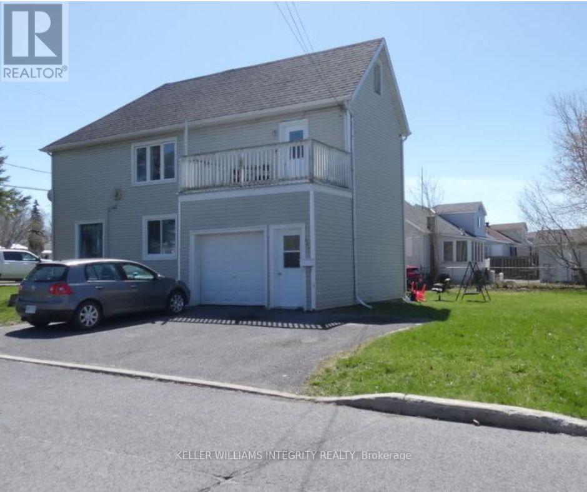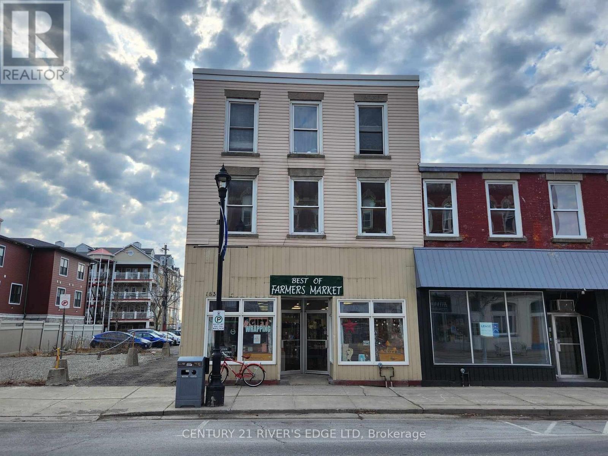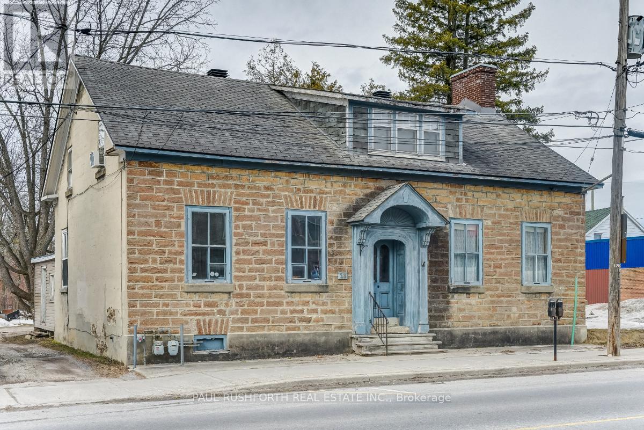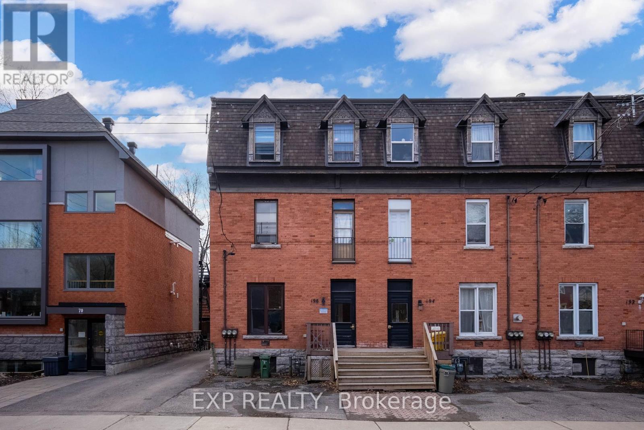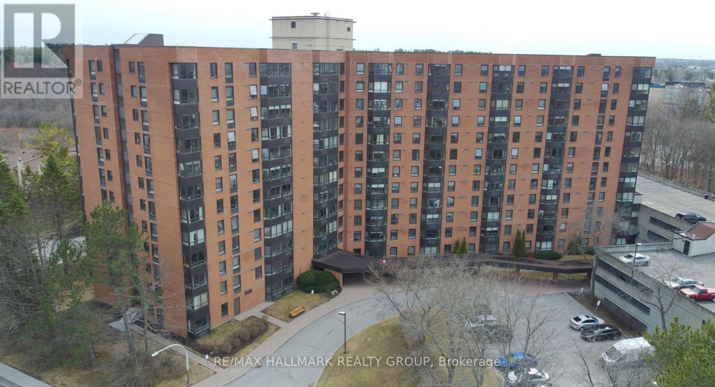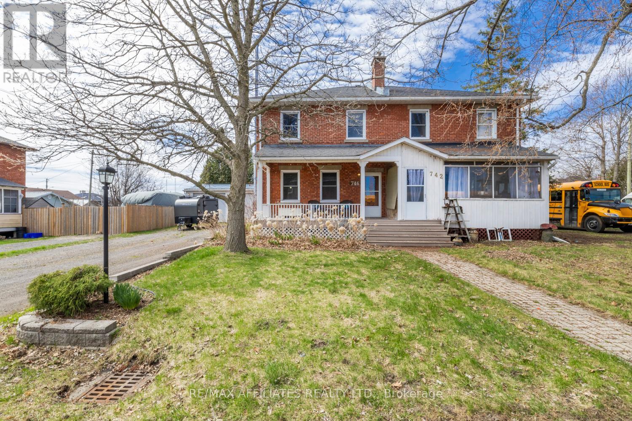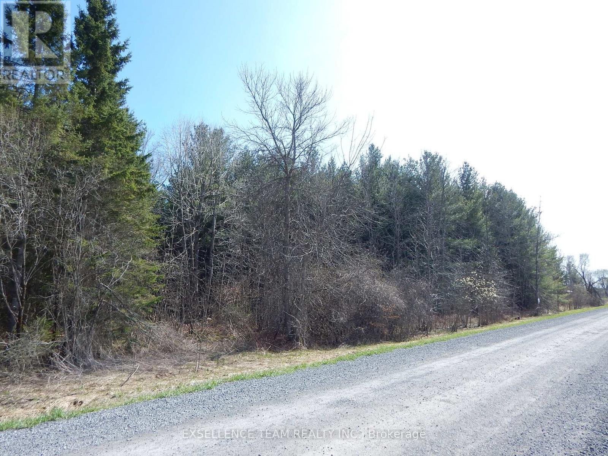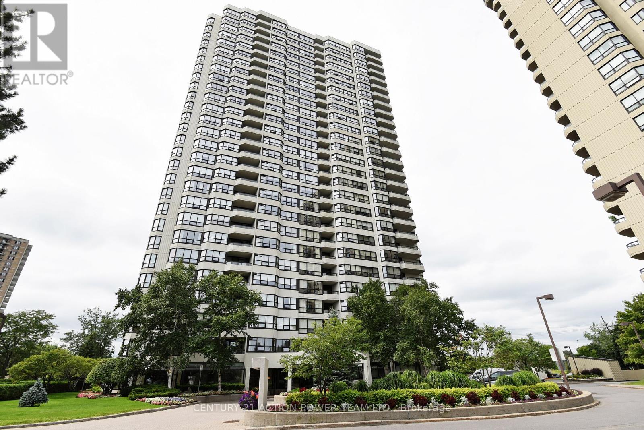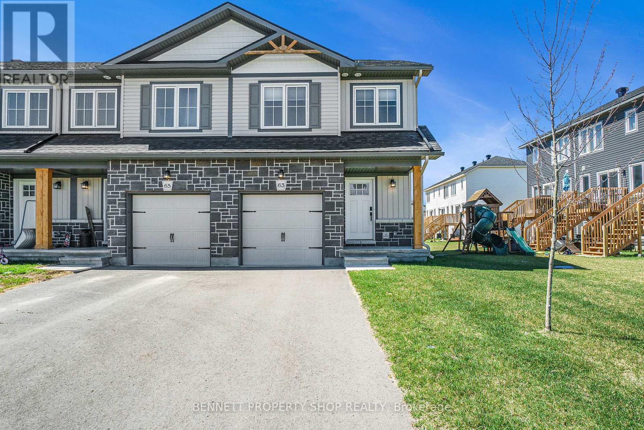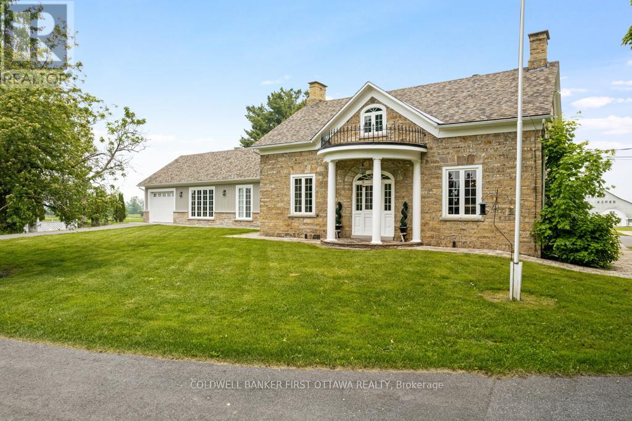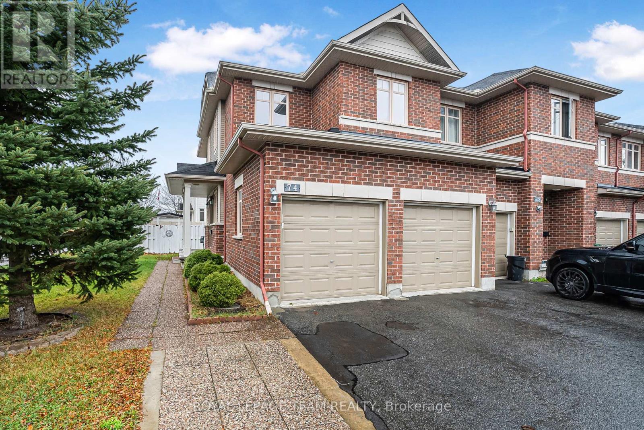Listings
1006 - 475 Laurier Avenue W
Ottawa, Ontario
Why rent when you can own a spacious, move-in ready condo in the heart of downtown Ottawa? This bright and affordable 1-bedroom unit at 475 Laurier Avenue West is perfect for first-time buyers, students or professionals looking to enjoy the best of city living without breaking the bank. Recently updated with fresh paint, gleaming hardwood floors and stainless steel appliances, this condo is clean, stylish, and ready for immediate occupancy. The bright living space extends onto a private south-facing balcony stretching 20 feet ideal for relaxing, container gardening or entertaining with a view of the city skyline. Step outside and experience true urban convenience. Located in Centretown, you're just minutes from the LRT, Parliament Hill and the Rideau Canal. Walk or bike to cafés like Art House and Morning Owl, grab groceries at Farm Boy or Independent and take in the energy of neighbourhood favourites like Bluesfest, Chinatown and the ByWard Market. With a short commute to government buildings, universities, and major employers, this location is second to none. Fast possession is available and condos at this price point in this location don't last long. Book your private showing today and take the first step toward owning your own place in downtown Ottawa! Floor Plan available in the attachments. (id:43934)
2102 - 428 Sparks Street
Ottawa, Ontario
This isnt just a condo its a bold statement in skyline living. Welcome to Suite 2102 at 428 Sparks Street a custom-designed, corner residence originally created for the developer himself. With nearly 1,800 sq. ft. of sleek, sun-filled interior space and an entertainment-sized 1,200 sq. ft. private terrace, this home delivers true penthouse energy. Host unforgettable evenings, soak in your private hot tub, and enjoy front-row seats to Ottawa's fireworks all framed by breathtaking, panoramic views of the Ottawa River, Parliament Hill, and LeBreton Flats. Inside, you'll find 9-ft ceilings, full-height windows, and high-end finishes throughout. The European-inspired kitchen stuns with quartz countertops, integrated energy-efficient appliances, and a spacious island designed for entertaining. The open-concept living and dining area features a dramatic fireplace and built-in hutch buffet for added elegance and functionality. The grand primary suite includes custom built-ins, a spa-like ensuite, and direct access to the terrace. The second bedroom offers its own ensuite and access to a private balcony the perfect spot for morning coffee or quiet moments above the city. A sleek enclosed den provides an ideal work-from-home space, flex area, or third bedroom. Additional highlights include a chic powder room, in-suite laundry, and 104 sq. ft. of additional storage. You'll also enjoy two underground parking spots with an EV charger. Located in prestigious Cathedral Hill, the building offers five-star amenities: concierge, fitness centre, yoga studio, steam/sauna, guest suites, pet spa, boardroom, car wash, and more. All set within a heritage district just steps to the river, parkland, LRT, ByWard Market, and Ottawa's top dining. Suite 2102 is more than a home its a lifestyle of presence, prestige, and panoramic beauty. (id:43934)
35 Helmsdale Drive
Ottawa, Ontario
Beautiful Townhouse in heart of Morgan Grant, walk away from IT Tech Park. This townhouse has a Walkout from the fully finished basement to a large wooded deck and a yard big enough for a garden, play structure or even a swimming pool. Great 3 bedroom home with 3 bathrooms. The kitchen has Brand New stainless steel Kitchen appliances and a sliding door to a deck. An easy BBQ space. Tile as you come into your home then hardwood and Berber carpet. This home has plenty of Natural light in all the rooms. The master bedroom has a walk-in closet. You will be close to transit, parks, schools, recreation centre, and shopping. Great neighbourhood to live and grow your family. New Flooring throughout ...And $$$ spent on upgrades. (id:43934)
467 Edgeworth Avenue
Ottawa, Ontario
Exceptional Development Opportunity or the Perfect Location to Build Your Dream Home! Situated in a highly desirable, family-friendly neighborhood, this property is just moments away from Carlingwood Shopping Centre, schools, public transit, and the many shops and services that Woodroffe offers. This bright and inviting 4-bedroom bungalow boasts hardwood and ceramic flooring throughout the main level, a spacious living room with a cozy gas fireplace, a separate dining room, and a generous family room. The home includes four bedrooms, two full bathrooms, and a large multipurpose laundry room on the lower level, along with plenty of storage space. An excellent rental option while you plan your development vision. 24 hrs Irrevocable. (id:43934)
114 Maynooth Court
Ottawa, Ontario
Three years new Minto Monterey model(1850 sqft), 3 bed, 3 bath townhome, situated in Half Moon Bay. Modern, open-concept main floor with maple hardwood flooring, 9 ft ceilings, with brand new appliances, centre island. The second level features three nicely sized bedrooms including a master retreat with walk-in closet, elegant ensuite. Builder finished basement with huge rec room, plenty of storage. Amazing location close to great schools, shopping, trails and transit. For all offers, Pls include: income proof, credit report, reference and rental application filled out completely. Tenant insurance is a must.Available for you August 1st, 2025. (id:43934)
141 Cornwallis Avenue
Cornwall, Ontario
Excellent investment opportunity in the heart of Cornwall! This well-maintained triplex sits on a prime corner lot at Amelia Street and Cornwallis Street, offering strong curb appeal and a desirable location. Situated directly across from open green space with no front neighbors, the property provides privacy and an open, inviting atmosphere. Tenants will love the easy access to a nearby walking trail that leads straight to shopping, making daily errands a breeze. Each unit is spacious and well laid out, attracting quality long-term tenants. Whether you're expanding your portfolio or looking for your first income property, this triplex offers solid rental potential and long-term growth. With its eye-catching exterior, great location, and functional layout, this property wont last long. Don't miss your chance to own a fantastic multi-family home in a growing community! (id:43934)
183 King Street
Prescott, Ontario
Unlock the potential of your business in this prime commercial space located on King street in Prescott. 1400 sqft of versatile space, this location is ideal for retail, office or a service oriented business. Open floor plan allows for flexibility in design and use. Capitalize on the steady flow of pedestrians and vehicle traffic throughout the day. Close proximity to banks, restaurant and community services attracting diverse clientele. (id:43934)
28 Wilson Street W
Perth, Ontario
Unique investment opportunity in the heart of historic Perth! This stunning century old duplex boasts a huge lot, offering potential for residential and commercial use. The location provides excellent exposure & easy access to all that Perth has to offer. This fully tenanted property was once home to the Tay River Gallery, a beloved Perth institution. The duplex layout allows for flexibility, making it ideal for a variety of purposes. The spacious lot offers ample outdoor space, perfect for creating a garden oasis, or even expanding the building. The property is rich with character, with charming details such as original hardwood floors, intricate woodwork, and high ceilings. Each unit is fully equipped with all the modern amenities needed for comfortable living, while retaining its historic charm. With its rich history and prime location, the potential for income and appreciation is unparalleled. One unit is 2 Bed, Other is 3 Bedroom. 24 hour irrevocable on all offers. (id:43934)
196 Osgoode Street
Ottawa, Ontario
LOCATION AND CASHFLOW! Properties in locations this good that have revenue like this don't come along that often. This Fantastic Triplex is located a 2 min walk to Ottawa U and is an absolute gem. Very well maintained, fully tenanted and tons of upside in the years to come. Large, bright units, parking, and a great unit mix. Only steps to Ottawa U, the Rideau Centre, Byward Market, LRT and everything downtown Ottawa has to offer.This building offers a 3 bedroom unit, a 2 bedroom unit and a 1 bedroom unit, plus spacious basement laundry room with storage. New gas boiler and new hot water tanks. Upgraded HVAC, plumbing and electrical. This one is as turnkey as it gets. A solid building in a spectacular location, but still with upside to be had. This one is a perfect addition to your portfolio, sit back and let it grow for years to come. (id:43934)
0 Elgin Street
Bonnechere Valley, Ontario
Calling all investors! Here is your chance for development in the thriving village of Eganville. Highest and best use study has been completed and report is available for review, upon request. Topographic survey has been completed in April 2024 and is available for review as well. Picturesque total 1.8 acre vacant lot perched up high overlooking the village. Municipal road allowance along the south and western side of the property which are currently unmaintained. Lot is mostly flat with a gentle slope towards the west. Snowmobile trail currently runs along the southern road allowance beside the property. Mixed bush throughout the property. Please do not walk the property without a REALTOR with you. (id:43934)
4 Parklane Court
Ottawa, Ontario
Stunning single-family home nestled in a peaceful cul-de-sac. This charming property features three spacious bedrooms and two bathrooms. Enjoy the elegance of hardwood floors and a cozy main-floor family room with a wood-burning fireplace. The eat-in kitchen boasts a walk-in pantry for added convenience. An attached garage provides easy access, while the private backyard offers a serene retreat. Recent updates include updated flooring (2020) (id:43934)
303 - 80 Sandcastle Drive
Ottawa, Ontario
Discover this cozy Marsala condo model, 1-bedroom, 1-bathroom in the heart of Sophia 1! Enjoy a convenient parking spot at the back door and a picturesque treed view. The generous sized Primary Bedroom features 3 closets with loads of additional storage space. There is an in-unit storage room right off the kitchen. Unwind in the building's exercise room, shared outdoor pool, or library. Reach out now this gem won't last long! Close to Queensway Carleton Hospital, Bayshore and Bells Corners. (id:43934)
254 Beley Street
Brockville, Ontario
This home has everything you could ever want. Located in a great neighborhood, close to schools, parks, and shopping. This spacious 3-level townhouse has an attached garage and a spacious foyer with a 2-piece bathroom and access to the garage, which opens to an open-concept main floor with an absolutely stunning new kitchen. The kitchen has a natural gas oven and new appliances. The dining area features patio doors leading to a completed fenced yard, great for the kids and pets. The inviting living room features a natural gas fireplace. The main floor has brand-new luxury vinyl flooring that looks like hardwood but won't scratch. The upper level has three bedrooms and a 4-piece bath. The oversized primary bedroom has a walk-in closet. The lower level family room would be a great place for teenagers to hang out, or could make a nice game room or craft room. This carpet free home is a must-see. You can move in and enjoy! (id:43934)
746 Benson Street W
Edwardsburgh/cardinal, Ontario
Nestled in the historic village of Cardinal, this charming Victorian-era semi-detached home offers a delightful blend of character and comfort. With picturesque views of the St. Lawrence River from the front porch, it's a serene retreat steeped in history and natural beauty. Step inside to discover a warm and inviting living room, where a wood stove provides cozy ambiance on chilly evenings. The home features two spacious bedrooms and one and a half bathrooms, accommodating both family living and guest visits. Large windows throughout the house flood the space with natural light, highlighting the home's timeless architectural details.The finished basement, with its approximately 6-foot ceilings, offers additional living space ideal for a home office, hobby, or recreation room. Outside, the screened-in back porch is perfect for enjoying summer evenings, while the expansive 26x26-foot detached garage provides ample storage and workspace for hobbies or vehicles. Cardinal is a community rich in history and natural attractions. Explore the nearby Galop Canal, a historic waterway that once allowed ships to bypass the rapids of the St. Lawrence River, now a popular spot for swimming and picnics . The village's proximity to the 401 ensures easy access to larger cities, making it a convenient location for commuters. Embrace the tranquility and charm of riverside living in a community that values its heritage and natural surroundings. This home isn't just a place to live, it's a lifestyle waiting to be cherished. (id:43934)
28044 C Hwy 41 Road
Greater Madawaska, Ontario
Charming New-Build Cabin in the Woods - Outdoor Paradise awaits! Escape to your own private retreat with this brand new cabin, tucked away in a serene forest setting! With two bedrooms already framed in, this cabin offers the perfect canvas to finish your dream getaway. Enjoy deeded access to a quiet trout lake, ideal for peaceful mornings fishing or simply soaking up the beauty of nature. With direct access to Hwy 41 and the proximity to thousands of acres of Crown Land, you can be hunting, hiking, birdwatching, exploring all nature has to offer in a matter of minutes. Located less than 10 minutes to the Village of Griffith and the stunning Madawaska River, you can launch your boat and discover miles of connected waterways, including Centennial Lake and Black Donald Lake. Please allow 24 hours irrevocable on all offers. (id:43934)
6857 Silmser Road
South Glengarry, Ontario
This stunning custom-built with an in-law suite home delivers the ultimate waterfront lifestyle with panoramic river views, high-end finishes, and space for multigenerational living all set on a beautifully landscaped lot with a private dock, and paved driveway.Inside, the open-concept main level is filled with natural light and rustic elegance. The chefs kitchen features maple cabinetry, quartz counters, a breakfast island, walk-in pantry, and marble backsplash. The living room is anchored by a striking 25-foot stone chimney with wood-burning fireplace, perfect for cozy evenings. Two bedrooms, a 3-piece bath, laundry room, and a dining area that opens to a sunroom/den and balcony with electric awnings complete the main floor. The balcony also offers direct access to the lawn via an exterior staircase.Upstairs, the primary suite offers a private retreat with a 4-piece ensuite and walk-in closet. The second upstairs bedroom also features a walk-in and a hidden cubby that leads to a charming rec room above the double garage - an ideal hideaway for kids or a quiet escape.The finished walk-out lower level offers an impressive 2-bedroom in-law suite with radiant in-floor heating, full kitchen, living room with gas fireplace, 3-piece bath, laundry, and a 3-season sunroom with water views. Additional features include zone heating, on-demand hot water, a utility garage, metal roof, and more.Whether you're enjoying your morning coffee on the dock, relaxing in the sunroom, or watching the ships pass by on the river, this home offers a lifestyle thats truly one of a kind. It must be seen to be fully appreciated.As per Seller direction, please allow 24 hours irrevocable on all offers. (id:43934)
1368-1370 Meadow Drive
Ottawa, Ontario
1370 #1, #2 and 1380 Meadow a century side by side with a third unit. Century side-by-side with a third unit under one ownership. Yearly rents of $60,420. Cash flow of $48942 With potential to add more income with 1.1 acres VM3 zoning, allowing for many additional uses such as: adding units, outside storage, mechanic shop, place of worship, retail, dog park, medical building, and more. or tear down and build 5 townhouses or sever into two building lots or build massive commercial res split use. Or hold for City services. Buyer to Confirm with City for any future builds. All units have been extensively updated over the past 10 years. Granite counters in all units. The property has an attractive Village mixed-use zoning allowing for many interesting things including a lowrise apartment building, row units, and mixed-use to name a few. The city of Ottawa says up to 10 units are allowed without a site plan approval for future development. The 1.1 acre is lined with mature trees, cleared and low-sloping. Excess land could be used for building an outbuilding or garage. The far side of the carport needs some attention or a portion to be removed. All units have Copper wiring, breaker panels, separate gas meters and in-unit laundry. in 2016-2020 2 furnaces and 2 owned Hot water tanks replaced. The sliver of land shown in the last picture on the north side of the property is included. Great tenants that pay rent via e-transfer every month., Flooring: Vinyl, Flooring: Laminate 1370 #1; 2 bed, 2 bath, 2 car garage, Laundry in unit, gas furnace. HWT owned. lease end Aug 2025 Rent $1750 tenant pays gas, hydro included. 1370 #2 ; 2 Bed 1 bath gas furnace and gas HWT owned. rent $1750 Tenant pays gas, hydro included. lease end Aug 2024. 1368; 2 bed 1 bath, Laundry in unit, electric baseboard heat, owned HWT. Rent $1535 tenant pays gas and electricity. Lease end Aug 2025. Mpac has the property as a semi detached under one ownership (id:43934)
1368-1370 Meadow Drive
Ottawa, Ontario
Just over an acre. Zoning is VM3. City says it will allow up to ten units on this property. This is great future development land as the current structure has revenue of 60,000 per year while the buyer does their planning and gets permits to build. (id:43934)
36 First Avenue
Russell, Ontario
Wow! New luxury build in the sought-after community of Russell fully loaded and move-in ready! This modern masterpiece offers a bright, open design with 9 ceilings on both the main floor and the fully finished basement, which includes a private in-law suite with large windows, side entrance, kitchenette, and full bath perfect for extra income or family living! Step inside to rich engineered hardwood floors, an elegant oak staircase, and a chefs kitchen with quartz countertops, tall cabinets, a large island, and premium appliances included. Upstairs, enjoy 3 spacious bedrooms, 2 full baths, and a convenient laundry room including a dream primary suite with walk-in closet and spa-like Ensuite. Entertain on your 12x12 deck with privacy screens, pergola, and gas BBQ hookup, all set within a fully fenced yard with cedar fencing and a paved driveway. Built with quality: solid ICF foundation, R50/R60 insulation, 200 Amp service, WIFI garage opener, Nest thermostat, central humidifier, and more! Why wait to build? This showstopper is ready now just move in and enjoy! (id:43934)
00 Raymond Road
South Stormont, Ontario
Beautiful Newly Created 4 acre Building Lot! This property Currently has the Potential for 1 additional lot to be severed from it. An Additional severed lot could be between 1 and 3 acres in size. The property Boasts 416 Feet of frontage and 420 Feet of Depth. The Entire lot is Forested with a Pine tree plantation that is approximately 20 to 25 years old! Build your New Home Within the Privacy of the Pine Trees! Very Seldom will you find a Building Lot with the Evergreen coverage that this Lot has or the potential for an additional Severance. Build your Dream Home and Sever a Lot for your Children so they can do the Same! Or keep it as a 4 acre lot. This Also may be a Great Property for a Contractor looking for a residential construction opportunity. Only One Hour Drive to Ottawa, 15 Minutes to Ingleside and Thirty Minutes from Cornwall! This Property has not yet been registered and is awaiting a Parcel Instrument Number to be allocated, it does not yet have a Tax Bill or Tax amount allocated to it. All Interested Parties are to verify with the local governing authorities that they can develop and use the property for their specific requirements. Buyer to confirm with Township regarding further Severance Possibility. A Copy of the Survey is Available to interested parties. All Interested Parties are to Schedule an Appointment to Walk the Lot Prior to Entry. Do not Access the Property without a Appointment. All parties who make an appointment agree to enter the property at their own risk. 48 Hours Irrevocable on All Offers. (id:43934)
Ph2804 - 1510 Riverside Drive
Ottawa, Ontario
PENTHOUSE originally combined at construction as unit 2803/2804. UNIQUE ONE OF A KIND. 3 BEDROOMS, 3 FULL BATHS + DEN+ PRIVATE SAUNA. 2531 SQFT incl. 2 balconies. Elevated Luxury Living Awaits - An Exclusive Penthouse for the Distinguished Buyer at Ottawa's Iconic RIVIERA Gated Community Estate. Upgraded custom multi-colour, state of the art lighting throughout every room making it a landmark that's eye catching from afar. Exceptional unique layout. Spacious entertainment size living room, a separate formal entertainment size dining room w/rich herringbone flooring.. Ultimate relaxation in your own private in-house sauna & jacuzzi tub. Designed for elegance and privacy, the penthouse also features 2 Separate entrances. Breathtaking, unobstructed City views from two private balconies. Experience true turnkey living with a series of upgrades, including recent air conditioning system, heating systems throughout every room, and fresh elegant paintwork. For convenience, the property includes two side-by-side parking spaces + a storage locker. Residents of the Riviera Estate enjoy unparalleled amenities, including a fully equipped clubhouse with both indoor and outdoor pools, hot tub, four tennis courts, squash court, a fully equipped fitness center, multiple saunas, games room, theatre room, craft room, library, dancing area for fun evenings, BBQ areas, beautifully landscaped walking paths with waterfall, and multiple event centers and even a car wash! Upon entering the main floor, to your left is the Salon Riviera w/entertainment area + a library. A convenient restroom is near Salon Riviera in the hallway. Security concierge services are provided 24/7, ensuring peace of mind within this private, gated community. Offering a rare combination of luxury, lifestyle, location, this penthouse is the only one of its size. A once in a lifetime one of a kind opportunity in Ottawa's R.E. market, perfect for those seeking the very best in resort-style urban living. (id:43934)
63 Whitcomb Crescent
Smiths Falls, Ontario
First-time home buyers, investors, or right-sizers welcome to this 3-bed 3-bath coveted END unit town home! Modern Living at its BEST! This home offers a great location, within walking distance to shopping, dining, and endless outdoor trails. Featuring a spacious interior with an abundance of light & space. The open-concept layout is perfect for entertaining with a seamless flow between kitchen, dining, and living areas. The lower level family room has rare soaring ceilings & huge oversized windows that make it so bright! Don't miss this opportunity to own a move-in-ready town home in a highly sought-after community. (id:43934)
2638 Rideau Ferry Road
Drummond/north Elmsley, Ontario
Resplendent century stone home on 10 acres, for family desiring grand living spaces and also ideal for entrepreneur wanting to establish B&B, Spa Retreat or Wellness Centre. Within walking distance of friendly artisan town of Perth, the palatial 8 bedroom, 7 bathroom home offers variety of flex spaces to meet your wants and needs. Spacious bright rooms enhanced with high ceilings, deep sills and exquisite decor. Alcove glass doors open to Great Room featuring slate-like ceramic floor, stone fireplace with granite mantle and wood-burning insert. Adjoining the Great Room is impressive Butler's pantry with wall of cabinets, subway-tile backslash, built-in refrigerator/ice maker and textured copper sink. Other glass doors open to formal dining room that suits a table where up to 20 can gather about comfortably. Awe inspiring, exquisitely designed, kitchen offers round-corner granite counters with decorative edge; breakfast bar 9' long, cooktop & built-in double ovens. Kitchen also has England's quality AGA heat & warming stove, desk station, arched stained glass window & showcase chandelier. Main floor sitting room and sunroom lounge with woodstove and door to outside. Ultimate laundry room has Cataraqui cabinetry, subway backsplash, organizing space, sink and window. Main floor generous primary suite has radiant in-floor heating; combined walk-in closet-dressing room; 5-pc spa ensuite of Silestone quartz two-sink vanity, walk-in shower and soaker tub. Main floor also has three bedrooms, two currently used as office and playroom/den. Mudroom with closet. Upstairs, four bedrooms, 3 of the 4 have ensuites; and, one has adjoining exercise room. Second floor 4-pc bath with shower & soaker tub. Two single-attached garages each with inside entry. Architectural roof shingles 2019-2024. Septic 2023. Barn has insulated office with heat & air conditioning. Over-sized driveshed. Two driveways, one circular. Just 5 mins to hiking trails at Perth's Conservation wildlife reserve. (id:43934)
74 Madelon Drive
Ottawa, Ontario
Welcome to 74 Madelon , END UNIT townhome, offering a perfect blend of comfort and convenience. Boasting a rare DOUBLE-CAR GARAGE and additional parking spaces on the driveway. The open-concept main floor is designed for modern living with a cozy gas fireplace, well-appointed kitchen includes a generous pantry, leading to a large, fully fenced backyard ideal for out door gatherings. The second floor offers 3 bedrooms, 2.5 bathrooms including an ensuite 4pc bathroom. and laundry room for added convenience. The finished basement is a standout, a versatile playroom or family room, and ample storage. Ideally located within walking distance to schools, public transport and other amenities. Don't miss this exceptional home in a sought-after neighbourhood! (id:43934)



