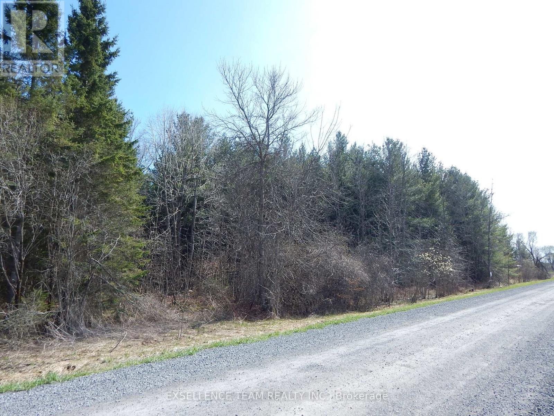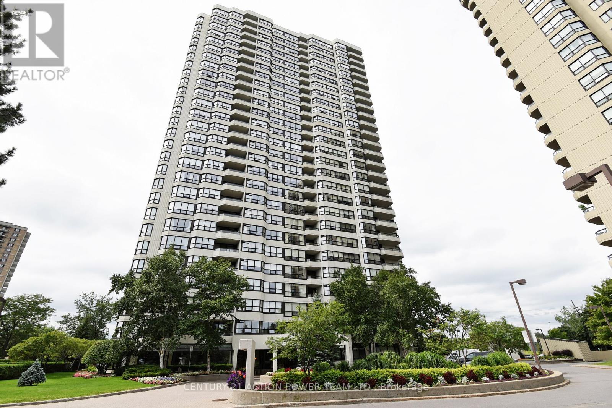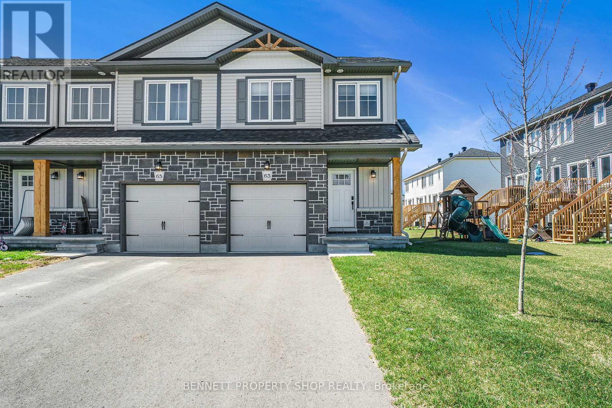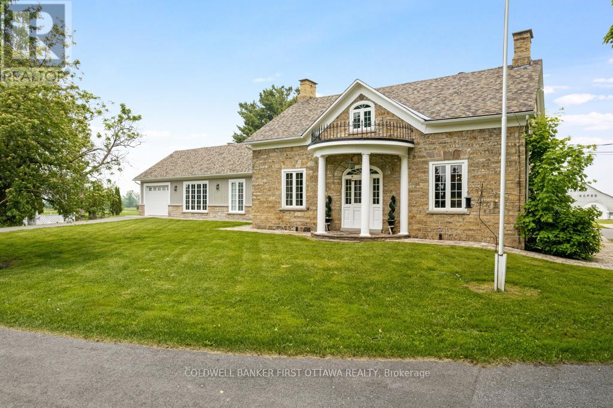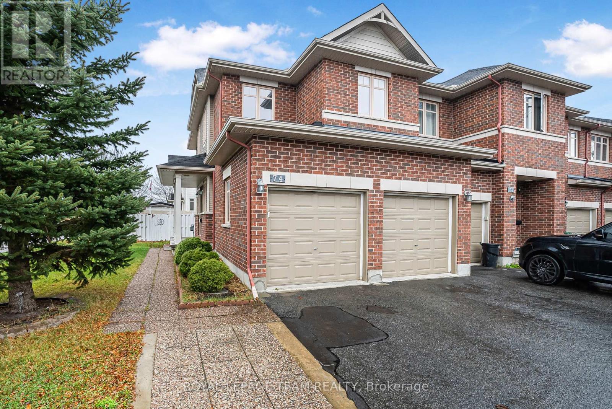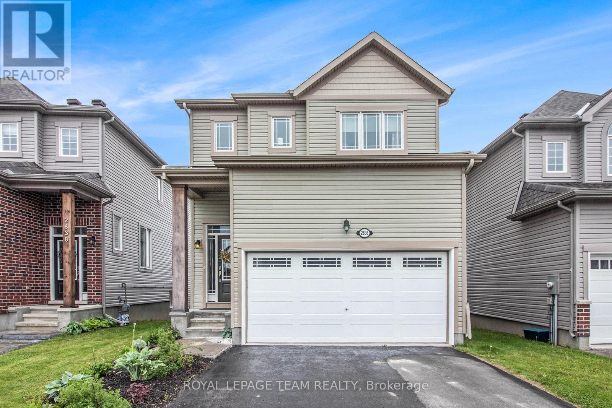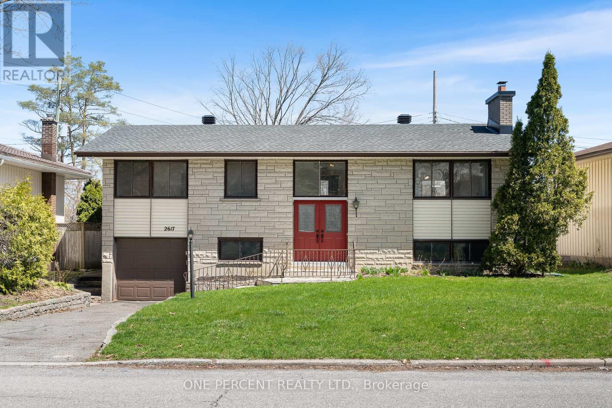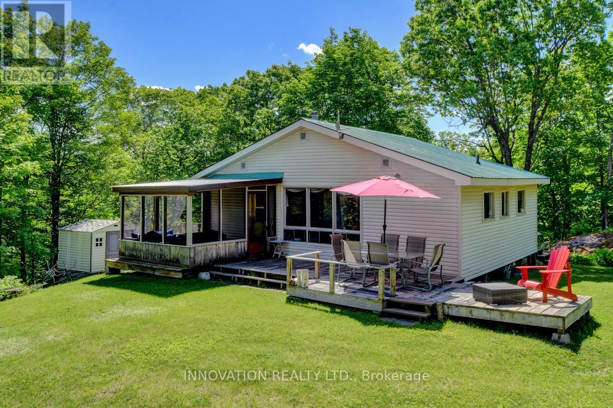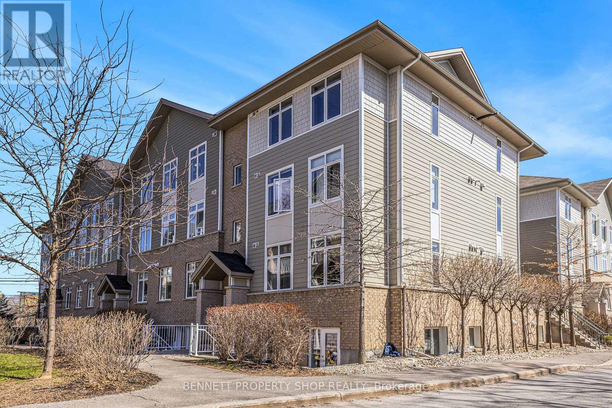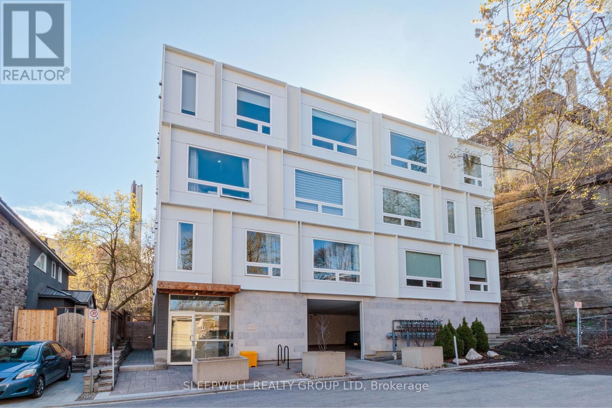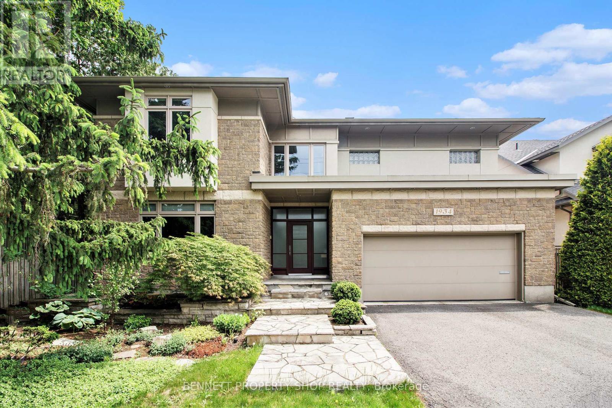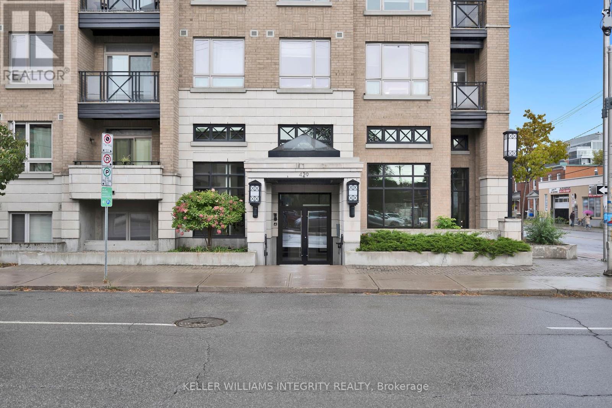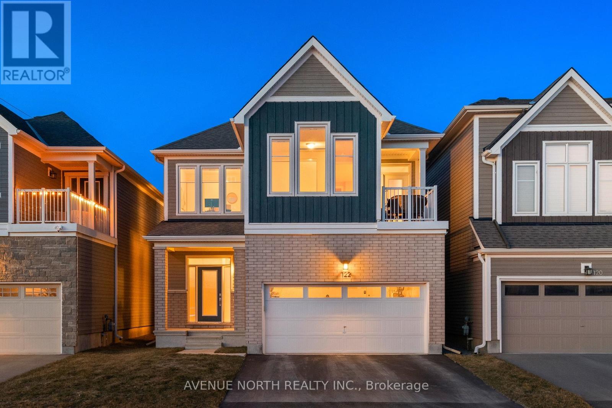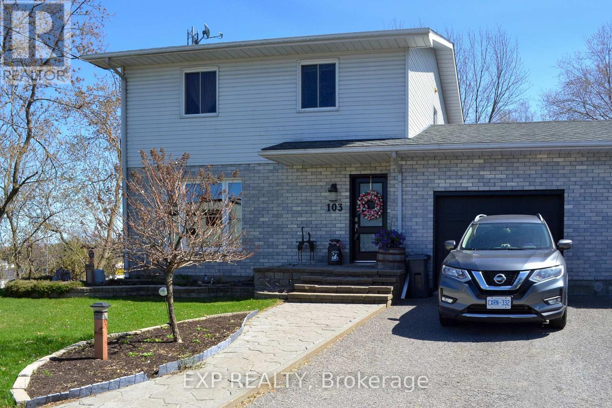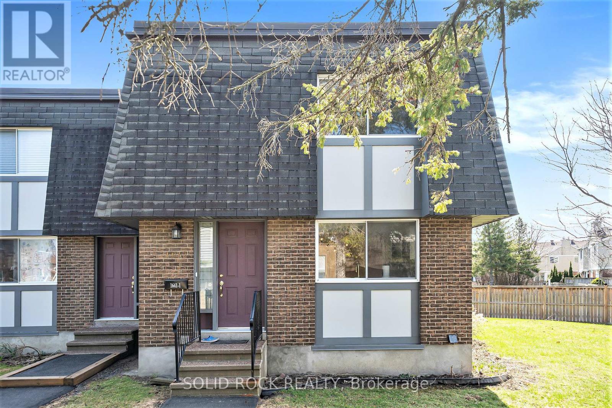Listings
00 Raymond Road
South Stormont, Ontario
Beautiful Newly Created 4 acre Building Lot! This property Currently has the Potential for 1 additional lot to be severed from it. An Additional severed lot could be between 1 and 3 acres in size. The property Boasts 416 Feet of frontage and 420 Feet of Depth. The Entire lot is Forested with a Pine tree plantation that is approximately 20 to 25 years old! Build your New Home Within the Privacy of the Pine Trees! Very Seldom will you find a Building Lot with the Evergreen coverage that this Lot has or the potential for an additional Severance. Build your Dream Home and Sever a Lot for your Children so they can do the Same! Or keep it as a 4 acre lot. This Also may be a Great Property for a Contractor looking for a residential construction opportunity. Only One Hour Drive to Ottawa, 15 Minutes to Ingleside and Thirty Minutes from Cornwall! This Property has not yet been registered and is awaiting a Parcel Instrument Number to be allocated, it does not yet have a Tax Bill or Tax amount allocated to it. All Interested Parties are to verify with the local governing authorities that they can develop and use the property for their specific requirements. Buyer to confirm with Township regarding further Severance Possibility. A Copy of the Survey is Available to interested parties. All Interested Parties are to Schedule an Appointment to Walk the Lot Prior to Entry. Do not Access the Property without a Appointment. All parties who make an appointment agree to enter the property at their own risk. 48 Hours Irrevocable on All Offers. (id:43934)
Ph2804 - 1510 Riverside Drive
Ottawa, Ontario
PENTHOUSE originally combined at construction as unit 2803/2804. UNIQUE ONE OF A KIND. 3 BEDROOMS, 3 FULL BATHS + DEN+ PRIVATE SAUNA. 2531 SQFT incl. 2 balconies. Elevated Luxury Living Awaits - An Exclusive Penthouse for the Distinguished Buyer at Ottawa's Iconic RIVIERA Gated Community Estate. Upgraded custom multi-colour, state of the art lighting throughout every room making it a landmark that's eye catching from afar. Exceptional unique layout. Spacious entertainment size living room, a separate formal entertainment size dining room w/rich herringbone flooring.. Ultimate relaxation in your own private in-house sauna & jacuzzi tub. Designed for elegance and privacy, the penthouse also features 2 Separate entrances. Breathtaking, unobstructed City views from two private balconies. Experience true turnkey living with a series of upgrades, including recent air conditioning system, heating systems throughout every room, and fresh elegant paintwork. For convenience, the property includes two side-by-side parking spaces + a storage locker. Residents of the Riviera Estate enjoy unparalleled amenities, including a fully equipped clubhouse with both indoor and outdoor pools, hot tub, four tennis courts, squash court, a fully equipped fitness center, multiple saunas, games room, theatre room, craft room, library, dancing area for fun evenings, BBQ areas, beautifully landscaped walking paths with waterfall, and multiple event centers and even a car wash! Upon entering the main floor, to your left is the Salon Riviera w/entertainment area + a library. A convenient restroom is near Salon Riviera in the hallway. Security concierge services are provided 24/7, ensuring peace of mind within this private, gated community. Offering a rare combination of luxury, lifestyle, location, this penthouse is the only one of its size. A once in a lifetime one of a kind opportunity in Ottawa's R.E. market, perfect for those seeking the very best in resort-style urban living. (id:43934)
63 Whitcomb Crescent
Smiths Falls, Ontario
First-time home buyers, investors, or right-sizers welcome to this 3-bed 3-bath coveted END unit town home! Modern Living at its BEST! This home offers a great location, within walking distance to shopping, dining, and endless outdoor trails. Featuring a spacious interior with an abundance of light & space. The open-concept layout is perfect for entertaining with a seamless flow between kitchen, dining, and living areas. The lower level family room has rare soaring ceilings & huge oversized windows that make it so bright! Don't miss this opportunity to own a move-in-ready town home in a highly sought-after community. (id:43934)
2638 Rideau Ferry Road
Drummond/north Elmsley, Ontario
Resplendent century stone home on 10 acres, for family desiring grand living spaces and also ideal for entrepreneur wanting to establish B&B, Spa Retreat or Wellness Centre. Within walking distance of friendly artisan town of Perth, the palatial 8 bedroom, 7 bathroom home offers variety of flex spaces to meet your wants and needs. Spacious bright rooms enhanced with high ceilings, deep sills and exquisite decor. Alcove glass doors open to Great Room featuring slate-like ceramic floor, stone fireplace with granite mantle and wood-burning insert. Adjoining the Great Room is impressive Butler's pantry with wall of cabinets, subway-tile backslash, built-in refrigerator/ice maker and textured copper sink. Other glass doors open to formal dining room that suits a table where up to 20 can gather about comfortably. Awe inspiring, exquisitely designed, kitchen offers round-corner granite counters with decorative edge; breakfast bar 9' long, cooktop & built-in double ovens. Kitchen also has England's quality AGA heat & warming stove, desk station, arched stained glass window & showcase chandelier. Main floor sitting room and sunroom lounge with woodstove and door to outside. Ultimate laundry room has Cataraqui cabinetry, subway backsplash, organizing space, sink and window. Main floor generous primary suite has radiant in-floor heating; combined walk-in closet-dressing room; 5-pc spa ensuite of Silestone quartz two-sink vanity, walk-in shower and soaker tub. Main floor also has three bedrooms, two currently used as office and playroom/den. Mudroom with closet. Upstairs, four bedrooms, 3 of the 4 have ensuites; and, one has adjoining exercise room. Second floor 4-pc bath with shower & soaker tub. Two single-attached garages each with inside entry. Architectural roof shingles 2019-2024. Septic 2023. Barn has insulated office with heat & air conditioning. Over-sized driveshed. Two driveways, one circular. Just 5 mins to hiking trails at Perth's Conservation wildlife reserve. (id:43934)
74 Madelon Drive
Ottawa, Ontario
Welcome to 74 Madelon , END UNIT townhome, offering a perfect blend of comfort and convenience. Boasting a rare DOUBLE-CAR GARAGE and additional parking spaces on the driveway. The open-concept main floor is designed for modern living with a cozy gas fireplace, well-appointed kitchen includes a generous pantry, leading to a large, fully fenced backyard ideal for out door gatherings. The second floor offers 3 bedrooms, 2.5 bathrooms including an ensuite 4pc bathroom. and laundry room for added convenience. The finished basement is a standout, a versatile playroom or family room, and ample storage. Ideally located within walking distance to schools, public transport and other amenities. Don't miss this exceptional home in a sought-after neighbourhood! (id:43934)
2636 Tempo Drive
North Grenville, Ontario
Welcome to the 'Viola' by Glenview Homes built in 2018, nestled on a tranquil crescent. With over 2,000 sqft, this home is bursting with thoughtful designs, having undergone extensive upgrades both inside & out. As you step through the front door, a spacious foyer welcomes you, setting a warm & inviting tone. The front closet has been transformed to open concept with stylish shiplap walls & new tile, enhancing the modern aesthetic. The open-concept layout, bathed in natural light, flows seamlessly into the family room, where south-facing windows & gleaming hardwood floors complement the cozy ambiance of the gas fireplace. The gourmet kitchen, a chef's dream, features ceiling-height cabinets, granite countertops, spacious island & sleek SS appliances. It opens to a dining area with patio doors leading to a private balcony, ideal for alfresco dining. The fully finished walk-out basement stands out featuring a bright family room with cozy gas fireplace, high-end laminate flooring & patio doors that open to a fully fenced, SE-facing backyard oasis, perfect for BBQs or enjoying sunny days. The backyard now boasts a deck, flower garden & sandbox, while the front yard is adorned with a vibrant flower garden. Upstairs, accent walls & updated window treatments add character to every room. The primary suite serves as a serene retreat, complete with a massive WIC & luxurious 3-pc ensuite. Two additional spacious bedrooms provide ample room for family or guests, while the upgraded family bathroom ensures comfort & style. Noteworthy upgrades include new light fixtures, modernized door handles & faucets, the main level's stained floors & newly replaced carpets add a touch of elegance, complemented by fresh accent walls & updated window coverings throughout. A water purifier & softener were updated in 2024. Perfectly situated near trails, parks & amenities, offering a harmonious blend of comfort, convenience & style, don't miss the chance to make it your own. (id:43934)
261 Beechwood Avenue
Ottawa, Ontario
Experience serene, contemporary luxury in this modern 4-bedroom, 4-bathroom luminous town home located in prestigious Rockcliffe Park. Nestled among mature trees and park-like surroundings, this elegant home offers a peaceful retreat minutes from downtown. The bright, airy interior boasts sleek finishes, a gourmet kitchen, quartz waterfall island, high-end appliances and open-concept living/dining area that flows effortlessly to a private backyard oasis complete with interlocking paving and no rear neighbours for ultimate privacy. Upstairs, the floating staircase leads to a stunning primary suite with treetop views, a spa-like ensuite with heated floors, and spacious walk-in closet. Find 3 additional bedrooms, a laundry room, generous closets, large windows gazing onto lush, mature trees, and complete, spacious serenity. The lower level features a versatile recreation room, full bath, and ample storage. First and second floors have been freshly painted. Proximity to Ashbury and Elmwood, the river and boutique shopping, this home blends modern design with timeless elegance. (id:43934)
2617 Hobson Road
Ottawa, Ontario
Welcome to 2617 Hobson, perfectly situated in a mature and quiet neighbourhood, just steps away from parks, schools, shopping, and beautiful Mooney's Bay. This inviting home offers exceptional comfort, convenience, and privacy with no rear neighbours. The main level features gleaming hardwood floors and a bright, welcoming layout with three spacious bedrooms - perfect for family living. The charming kitchen offers stylish a backsplash and direct access to a deck, ideal for summer entertaining, morning coffee, or evening relaxation. Share meals with loved ones in the adjacent dining room, or cozy up next to the wood-burning fireplace in the living room. The lower level provides even more versatile living space, showcasing a newly renovated, bright family room, an additional bedroom, and a full bathroom - perfect for guests, extended family, or a home office. With a prime location near Mooneys Bay and an ideal layout for family living, this home effortlessly blends convenience and comfort. Dont miss this fantastic opportunity - check out the virtual tour and book your showing today! (id:43934)
3012 Pike Lake Rte 16c Route
Tay Valley, Ontario
Nestled atop a gently rising terrain that kisses the serene shoreline, this enchanting three-bedroom cottage sprawls elegantly over a 6.9-acre lot, draped in a tapestry of mixed forest and standing guard over approximately 850 feet of pristine lakeshore. It is a place where nature's charm meets delightful privacy, creating the perfect sanctuary for those seeking refuge from the clamour of everyday life. Stepping inside, one is embraced by an open-plan living area bathed in the warm glow of sunlight filtering through expansive windows. These large panes frame a breathtaking landscape that changes with the light, each sunset over Pike Lake ignites the sky in hues of orange and purple, a visual feast that is nothing short of magical. The three cozy bedrooms offer a retreat haven for restoring the spirit after a day spent revelling in the joys of the water. With every element designed for comfort, they invite dreams to unfold, lulling you into a peaceful night's embrace. Outside, a screened sunroom offers a serene nook from which to take in the panorama, while a spacious deck extends an invitation to outdoor gatherings. Here, the air is perfumed with the scent of pine and the sound of laughter, as ample seating allows for convivial alfresco dining, where every meal can be enjoyed under the open sky. The expansive dock, cradled in a private bay, beckons adventurers with effortless access to swimming and boating, or to bask in the tranquil surroundings. It is a place for sunbeam-drenched afternoons and starry nights that ignite the imagination. Enhanced by natural landscaping and the steadfast presence of mature trees, this refuge offers not just seclusion but a profound sense of belonging to the land. Whether you desire to unwind by the waters edge, dive into aquatic pursuits, or surrender to a rejuvenating nap beneath the towering pines, this cottage stands as the idyllic escape, a testament to the beauty of nature and the art of living well. (id:43934)
H - 322 Everest Private
Ottawa, Ontario
Welcome to this spacious 2 bed 2 FULL bath 1 level corner unit Penthouse! Spectacularly located within walking distance to great shopping at Trainyards, public transit, restaurants, recreation, schools, 3 hospitals & in close proximity to the 417 - you will be downtown in minutes! A wonderful open concept main entertaining space that is flooded with natural light & features soaring ceilings, hardwood floors, a kitchen with an eat up island, a sweet balcony to relax & read a book on & in-suite laundry! The principal suite has a private ensuite & a walk-in closet. Bedroom number 2 is perfect as a home office or a nursery. Underground parking & a lovely courtyard round out this fabulous home. Please come make it yours today! (id:43934)
3 - 1112 Richard Avenue
Ottawa, Ontario
Welcome to 1112 Richard Avenue #3, a bright and spacious upper-level apartment in Billings Bridge. This updated 2-bedroom, 1-bathroom unit is situated on the third floor of a charming brick triplex and offers a quiet, private living space with plenty of natural light. Step inside to find an expansive living area with large windows and hardwood flooring throughout. The kitchen features durable countertops, plenty of cabinetry, tiled floors, and a clean, modern aesthetic complete with a stainless steel fridge and a pantry. The updated full bathroom includes a stylish vanity, sleek fixtures, and a tub/shower with a glass sliding enclosure and marble-look tile surround. Each of the two bedrooms are generously sized with large closets and ceiling fans. Enjoy the convenience of in-unit laundry and a private entrance. Tenants have access to one driveway parking space and shared use of a backyard. Located just minutes from Billings Bridge Shopping Centre, parks, schools, Carleton University, and excellent transit connections, this home is ideal for professionals and students. The tenant only pays for electricity and TV/Internet. Only street parking available. (id:43934)
1317 Revell Drive
Ottawa, Ontario
Nestled in on a quiet street in highly desirable Manotick Estates, this family home is timeless, warm and inviting. The spacious kitchen with stone counters and coffee bar flows to the sunken family room highlighting a crisp white stately fireplace. Unwind in the irresistible sunroom bringing in generous amounts of natural light with 5 skylights, vaulted ceiling with cooling fans and a wall of windows, displaying wide open views and access to the lush outdoor space. The home office provides a pleasant work space or alternatively a charming library with built-ins for treasured books and collectibles. Formal dining with space for everyone and easy access to the kitchen. Tucked away on the main floor, a tranquil bedroom with backyard views, a full bathroom and a laundry/mudroom that keeps everyone organized. Bright second floor with vaulted skylight, primary bedroom with built in cabinets, marble 5pc ensuite, walk-in closet, 3 additional bedrooms and a 5pc bathroom. Expansive lower level with 9ft ceilings, rec room, gaming area, home gym with double closets, full 4pc bathroom, large storage room/workshop, cold storage and convenient direct staircase to the garage. Retreat to the spacious fenced yard with new deck, large heated salt water pool is high quality Gunite construction; commonly seen at resorts, dining area and fire pit space for those late night camping vibes. Windows 2022 (Verdun), Furnace 2024, A/C Heat Pump 2024, Deck 2025, Jacuzzi Hot Tub 2022. Entire home insulated to R60 including garage in 2022, Energy Audit available. Water treatment: UV water purification, reverse osmosis, iron filter, softener. 48 hr irrev. (id:43934)
7940 Iveson Drive
Ottawa, Ontario
Discover the perfect canvas for your custom dream home in Country Hill Estates, a sought-after sub-development, located just south of Ottawa in the charming neighbourhood of Greely. This desirable 2.8-acre pie-shaped lot offers a rare combination of privacy, space, and natural beauty ideal for those looking to escape the city without sacrificing convenience. Set on a quiet street, the property is beautifully treed, providing a peaceful woodland setting with plenty of room to build. A beautiful and rare Butternut Tree sits gracefully at the back northeast corner of the lot, adding character and a touch of ecological significance to the landscape. Whether you envision a spacious bungalow, a modern farmhouse, or a luxurious estate, this generous lot offers endless design potential. Country Hill Estates is known for its generous lot sizes, quality custom homes, and peaceful surroundings just a short drive to schools, shopping, recreation, and everything the Ottawa area has to offer. The purchase is not subject to HST which offers a huge savings! Don't miss this opportunity to create your dream lifestyle in one of Greely's most desirable communities. (id:43934)
304 - 22 Perkins Street
Ottawa, Ontario
Experience effortless urban living in this stylish 1-bedroom, 1-bath condo that blends modern convenience with simple contemporary elegance. Located just steps from both Chinatown and Little Italy, this suite is perfectly situated for those who want to enjoy Ottawas vibrant culture while still having quick access to green space, transit, and downtown amenities. Step inside and be welcomed by 9-foot ceilings and large windows that bathe the space in natural light. Hardwood floors add warmth throughout, while the sleek kitchen features granite countertops, a large island, and stainless steel appliances, making it perfect for both cooking and entertaining. This condo also offers practical luxury with in-unit laundry (full-sized washer & dryer), smart lock entry, and a Nest thermostat for added comfort and efficiency. Unwind on the shared rooftop terrace, where you can take in stunning north-facing skyline viewsa perfect escape after a long day. Commuters will love the proximity to transit with the LRT just 650 meters away, while foodies and adventurers will appreciate being surrounded by some of the city's best restaurants, parks, and paths along the Ottawa River. (id:43934)
6274 Karen Drive
South Glengarry, Ontario
This executive home located in Redwood Estates, enjoys breathtaking views of Lake St. Francis, the shipping channel, and Adirondack Mountains. With 5 bedrooms and 4 bathrooms, the home features a beautiful custom main floor master bedroom/ensuite, gourmet kitchen, and main floor laundry. The second storey bedrooms as well as kitchen area are perfect for an in-law or nurse/nanny suite. Basement has a workshop area, lots of storage. The attached garage has washroom and space for 3 cars. The backyard features a covered sitting area, hottub, boat dock, and interlocking brick firepit area that is perfect for entertaining family and friends. This home is 30-40 minutes to West Island of Montreal and easy access to International airports of Montreal and Ottawa. Call today to book a showing. As per form 244. 24hrs Irrevocability on all offers. (id:43934)
1934 Lenester Avenue
Ottawa, Ontario
Nestled on an exclusive south-facing 67x153 lot in the prestigious Glabar Park, this architecturally stunning custom-built residence exudes timeless elegance and sophisticated craftsmanship. Step inside to a grand foyer, where soaring cathedral ceilings, a sculptural open-riser maple staircase, and intricately designed coffered ceilings create an atmosphere of refined luxury. The main floor's seamless flow is accentuated by gracefully curved walls and a gourmet kitchen featuring a sleek floating peninsula, perfect for both intimate gatherings and lavish entertaining. The second level, where the expansive primary suite serves as a private sanctuary, boasting a newly renovated 6-piece his-and-hers ensuite with dual private water closets, a spacious walk-in shower, a soaker tub, and two generous walk-in closets. Three additional well-appointed bedrooms and a large full bathroom complete this level, offering ample space for family or guests. The recently fully finished lower level, has been meticulously transformed into a versatile retreat with plush flooring and large egress window. This sophisticated space includes a new office or potential fifth bedroom, a full bathroom, and abundant room for recreation or relaxation, all finished to the highest standards of elegance and comfort. Outside, the spacious fenced backyard offers unparalleled privacy and an expansive canvas, ideal for a future pool or bespoke outdoor oasis. Relax under the stylish pergola on the meticulously designed deck, savouring serene views of this rare and generous lot - a true gem in Glabar Park. This distinguished residence, featuring 5 bedrooms, 4 bathrooms, and a dedicated main-floor office, represents a rare opportunity to own a home of unmatched grandeur and versatility in one of the city's most coveted enclaves. (id:43934)
724 River Road
Ottawa, Ontario
Outstanding Development Opportunity at 724 River Road, OttawaLocated along the Rideau River in the growing Riverside SouthLeitrim community, 724 River Road offers an exceptional development opportunity. This prime 1.57-hectare (3.88-acre) property features approximately 46 metres of frontage on River Road and 50 metres along the river. Situated in a vibrant and rapidly developing area, this site is ideal for a builder or investor seeking to capitalize on Ottawas strong suburban growth.Currently developed with a single detached dwelling, detached garage, and an in-ground pool, the property is designated "Neighbourhood" within the City's Official Plan and "Neighbourhood Low Density" under the new Riverside South Secondary Plan. A concept plan prepared by Fotenn Planning + Design outlines the potential for a Planned Unit Development (PUD) featuring 27 townhomes and 10 additional dwelling units, for a total of 37 residential units and a site density of 44 units per net hectare.Future development will require a Zoning By-law Amendment to transition from the current Development Reserve (DR1) zoning to a residential designation suitable for the proposed uses. Servicing studies, environmental setback confirmations, and site plan approvals will also be part of the development process.With no immediate rear neighbors, beautiful riverfront surroundings, and strong community growth, 724 River Road represents a rare and exciting opportunity to create a thoughtfully planned residential enclave in one of Ottawas most desirable suburban settings. (id:43934)
724 River Road
Ottawa, Ontario
Outstanding Development Opportunity at 724 River Road, OttawaLocated along the Rideau River in the growing Riverside SouthLeitrim community, 724 River Road offers an exceptional development opportunity. This prime 1.57-hectare (3.88-acre) property features approximately 46 metres of frontage on River Road and 50 metres along the river. Situated in a vibrant and rapidly developing area, this site is ideal for a builder or investor seeking to capitalize on Ottawas strong suburban growth.Currently developed with a single detached dwelling, detached garage, and an in-ground pool, the property is designated "Neighbourhood" within the City's Official Plan and "Neighbourhood Low Density" under the new Riverside South Secondary Plan. A concept plan prepared by Fotenn Planning + Design outlines the potential for a Planned Unit Development (PUD) featuring 27 townhomes and 10 additional dwelling units, for a total of 37 residential units and a site density of 44 units per net hectare.Future development will require a Zoning By-law Amendment to transition from the current Development Reserve (DR1) zoning to a residential designation suitable for the proposed uses. Servicing studies, environmental setback confirmations, and site plan approvals will also be part of the development process.With no immediate rear neighbors, beautiful riverfront surroundings, and strong community growth, 724 River Road represents a rare and exciting opportunity to create a thoughtfully planned residential enclave in one of Ottawas most desirable suburban settings. (id:43934)
121 & 123 York Street
Ottawa, Ontario
**2 Stunning Semi-Detached Heritage Homes in the Heart of Ottawa** Experience timeless elegance and urban convenience in this beautifully preserved semi-detached heritage homes, ideally located in the heart of Ottawa. Offering 2 spacious bedrooms plus a versatile den in one, and 2 bedrooms in the other, they are perfect for professionals or young families seeking charm and functionality. Homes could be used as offices - live in one and work in the other! Nestled just steps from renowned restaurants, boutiques, cultural landmarks, parks, and public transit with quick access to Hull, these home blends historical character with modern comforts. Architectural features include hardwood floors, intricate trim work, high ceilings, and crown molding, creating a warm, sophisticated atmosphere throughout. Generous bedrooms feature large windows and abundant natural light, including one with access to a scenic upper deck, while the primary suites includes a private en-suite bath. Enjoy a rare, expansive backyard ideal for entertaining or relaxing, complemented by a heated driveways and full-size garages - perfect for Ottawa winters. Modern updates such as a new 2024 furnace in 121 York, ensure year-round comfort without compromising historic charm. Don't miss this rare opportunity to own a piece of Ottawa's architectural heritage in one of its most vibrant neighbourhoods. Being sold together or separately. Schedule your private viewing today! (id:43934)
507 - 429 Kent Street W
Ottawa, Ontario
Urban elegance meets everyday convenience in the heart of Centretown. This top-floor, 2-bedroom, 2-bathroom condo is the epitome of refined city living. Thoughtfully designed, impeccably maintained and high ceilings, every detail in this residence has been curated to blend comfort, style, and function. Flooded with natural light from expansive windows, the open-concept layout showcases rich hardwood flooring throughout, creating a warm and cohesive ambiance. The modern kitchen offers sleek finishes and efficient design, seamlessly connecting to an eat in area, ideal for hosting friends or enjoying quiet evenings in. The living space flows effortlessly onto a private balcony, a serene spot for morning coffee or an evening wind-down above the city buzz. Both bedrooms are generously proportioned, with the primary suite featuring an ensuite bathroom. Additional features include in-suite laundry, a heated underground parking garage and the unbeatable luxury of having no upstairs neighbours. Step outside and immerse yourself in one of Ottawas most vibrant neighbourhoods. Just minutes from Bank and Elgin Street, you're surrounded by an eclectic mix of cafés, restaurants, boutiques, and cultural hotspots and quick access to HWY 417 for seamless commuting. This is more than just a home, its your private retreat in the heart of the city! (id:43934)
122 Equitation Circle
Ottawa, Ontario
A WONDERFUL, 3 BED, 4 BATH HOME WITH 9 FOOT SECOND LEVEL CEILINGS, DOUBLE GARAGE, PRIVATE BALCONY, ENCLOSED GAZEBO, FINISHED BASEMENT AND NO DIRECT REAR NEIGHBOURS! Over 3,000sqft of living space. Approximately just 10 minutes to the 416, Costco and Terry Fox Drive. This beautiful home features hardwood flooring boasting 9 foot ceilings on the main level and 9 foot ceilings on the second level. Located in the family friendly neighbourhood, Fox Run - you're walking distance to the Jock River, green space and trails. There are dedicated school bus routes. On entry, is the open concept living space with chef's kitchen featuring high-end GE Café appliances, pot lights, open shelving, gas range, fridge with hot water capabilities and a large European Walnut extended centre island. The living room offers great space to host or to relax by the raised gas fireplace with wooden mantel. Plenty of natural light fills this room and offers quick access to the landscaped rear yard. The second level offers 9 foot ceilings throughout, a loft area, a 4-piece common bathroom and private balcony for entertaining or to relax in the sun. The large primary offers his and her's walk-in closets, plenty of natural lighting, a view of the neighbourhoods pond, trails and gorgeous views of morning sunrises. Moving on, you'll find a great 5-piece ensuite retreat with large glass stand up shower with raised 7 foot shower head, double sinks, honey comb tiling and cornered Roman soaker tub. The other two bedrooms offer plenty of space, large windows and natural light. The bedroom nearest to the balcony features a vaulted ceiling for a greater sense of space. The open lower recreation room is fully finished with pot lights throughout, a 4-piece full bathroom and laundry. The landscaped rear yard comes fully fenced with wood / Cedar and PVC fencing, exterior lighting and is equipped with a fantastic large enclosed gazebo with two sliding doors for entry and adjustable windows all around. (id:43934)
103 St Joseph Street
Alfred And Plantagenet, Ontario
Attention first time Buyers! Lovely and bright property perfect for a family!!! Huge 4 season solarium with loads of windows and gas fireplace currently being used as living room. Spacious kitchen with island. 3 good size bedrooms, primary bedroom with walkin closet and built-in drawers and shelves. Main bathroom with corner tub and separate shower. Fully finished lower level with 4th bedroom and family room. Large fenced yard with storage shed. Single attached garage, forced air natural gas heat and central. Nicely located on quiet dead end street. (id:43934)
54 Isabella Street
Pembroke, Ontario
Charming century home located in the heart of Pembroke! This well-maintained duplex is ideally situated within walking distance to the public library, vibrant downtown core, and Algonquin College. Each unit is bright and spacious, featuring soaring 9-foot ceilings that enhance the sense of openness. Enjoy cooking in the generously sized kitchens, ideal for everyday meals or entertaining. Gleaming hardwood floors add warmth and character throughout both levels. The main floor offers a 1-bedroom, 1-bath unit, while the upper unit includes 3 bedrooms and 1 full bath each with its own private entrance. Ample parking is available, including a large attached 3-car garage plus a separate workshop, perfect for hobbies or extra storage. New windows in 2020, fully renovated kitchens, bathrooms and refinished solid wood floors in 2018. Furnace and boiler are only 10 years old, steel / tin roof has a long life span! Great investment opportunity! Live in one unit and rent the other; lots of possibilities with this one! 24 hours irrevocable on all offers. 24 hours notice on all showings. (id:43934)
1 - 1641 Heatherington Road
Ottawa, Ontario
COMPLETE REMODEL - EVERYTHING NEW! Excellent opportunity for first-time homebuyers, this end unit property feels like a detached home. Tastefully updated throughout. Custom Kitchen, New Bathrooms, Finished Basement, All New flooring, too much to mention. This new kitchen has modern finishings and stainless appliances, including a Miele Dishwasher. Large patio door faces the private, fenced, backyard- and the living room is full of natural light. The spacious, separate, dining room is perfect for entertaining. Upstairs, you'll find three good-sized bedrooms and an updated bathroom. Newly completed basement, a fantastic recreation room, with Brand new 3 piece bathroom on the same level. Added bonus - Rare 2 parking spaces! Centrally located, this property is close to public transit and shopping as well as green spaces! (id:43934)

