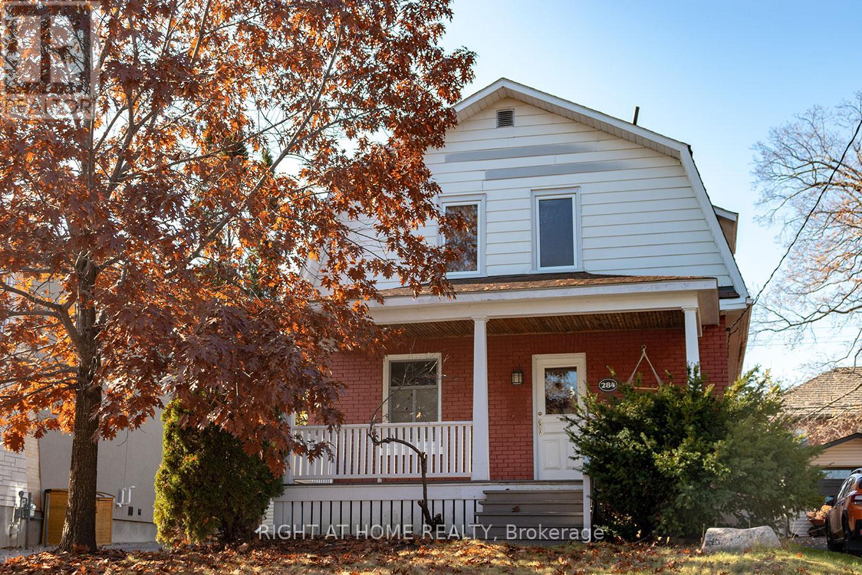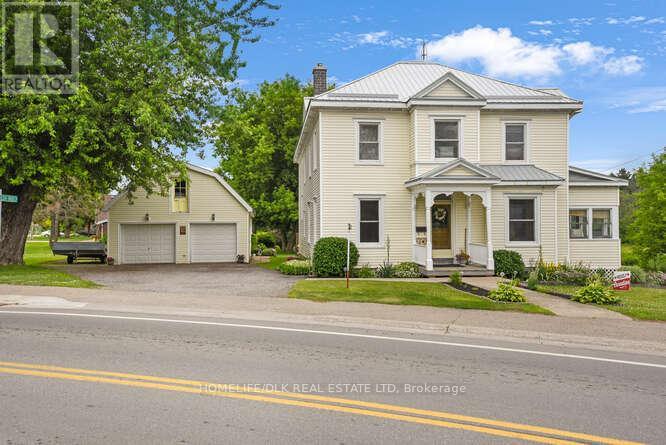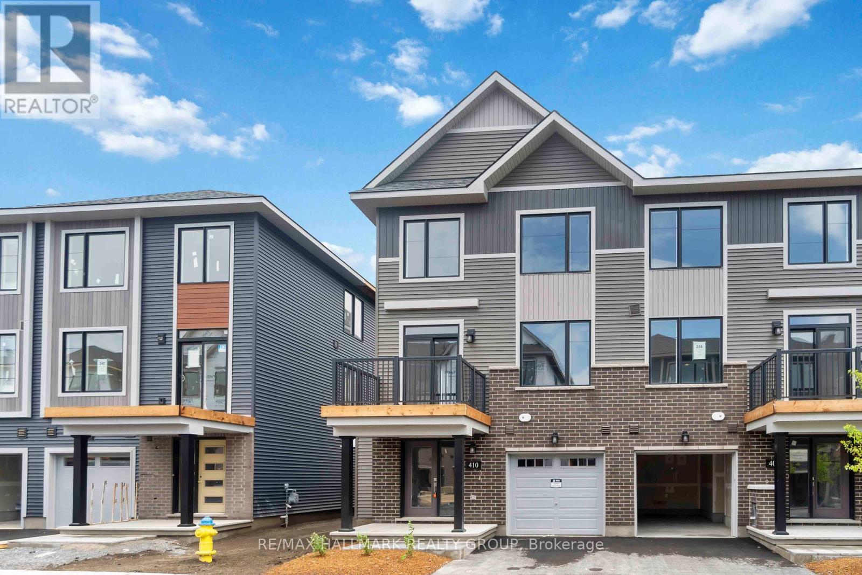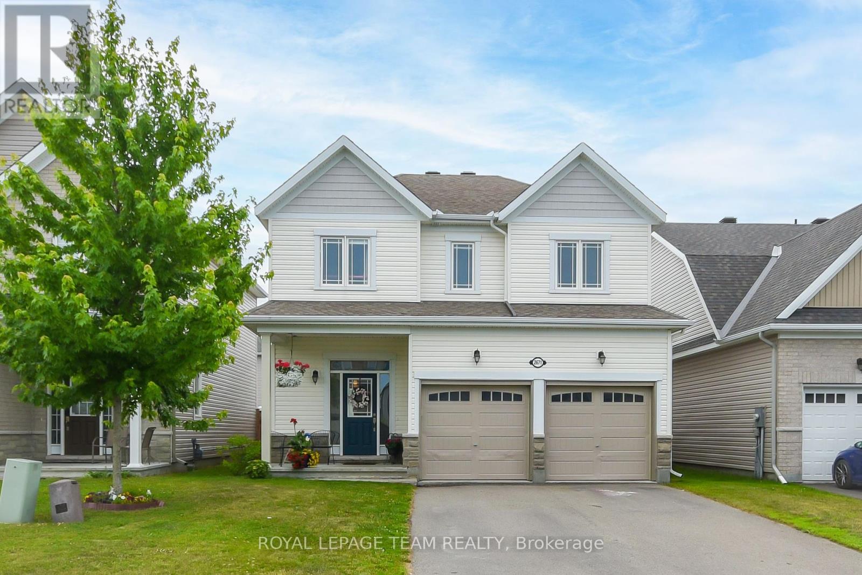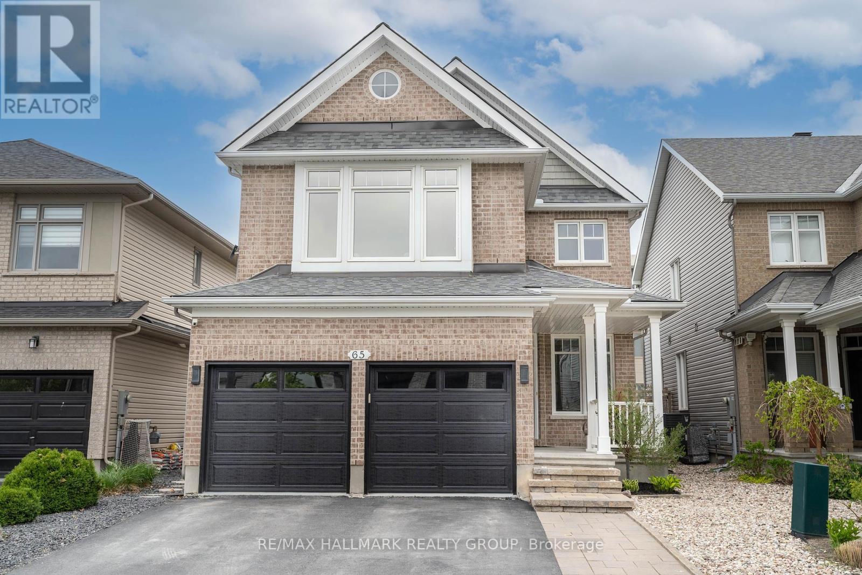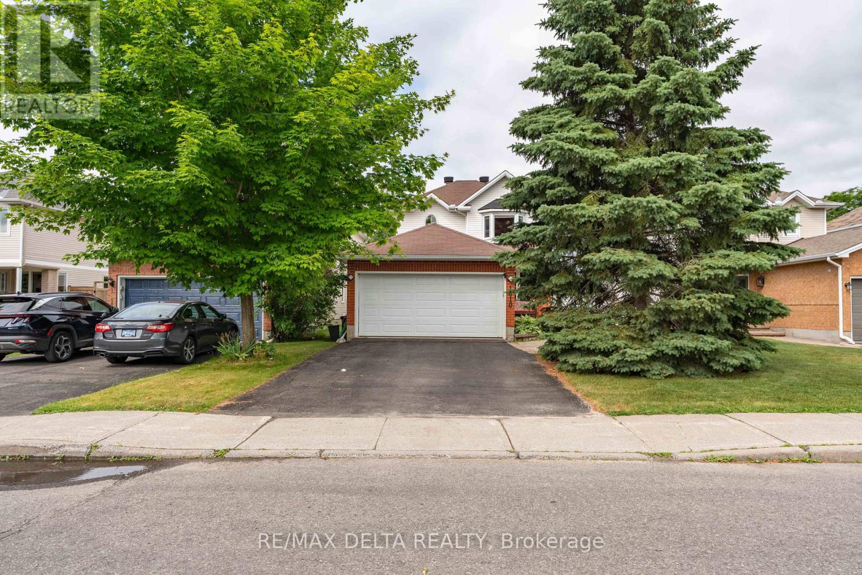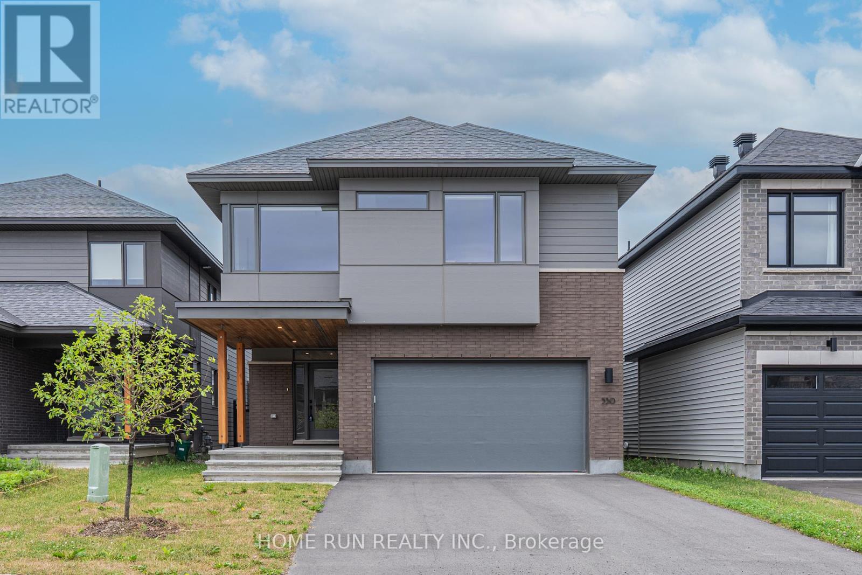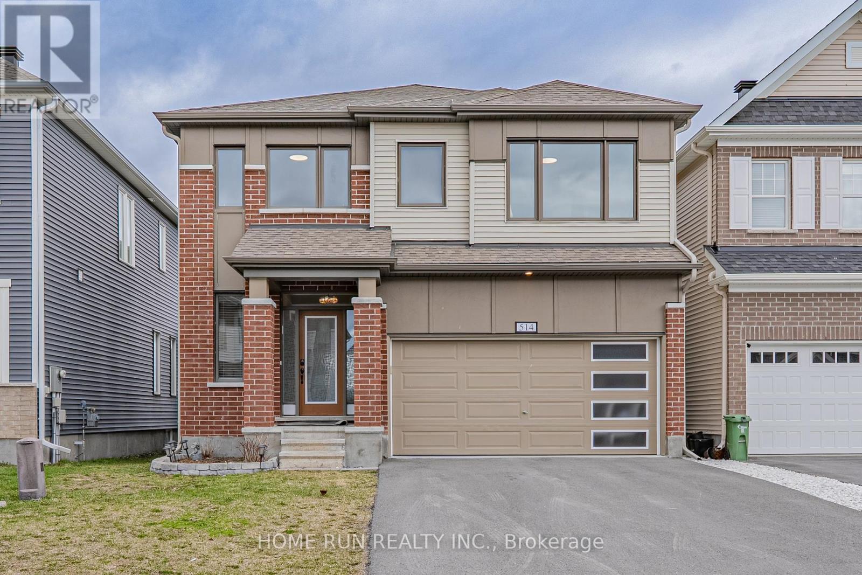Listings
334 Mountain Sorrel Way
Ottawa, Ontario
Immaculate Village Home in desirable Avalon Encore! This well cared for home is easy to maintain. Perfect for the busy professional. Step in to a functional foyer that leads to the laundry room and garage access. The garage has extra space for plenty of storage. Walk up to the open concept living area filled with sunlight. Ample kitchen space with a pantry and large island that doubles as a breakfast nook. Dinning room leads off to your personal balcony ideal for a BBQ. Watch the beautiful sunset or end the day relaxing in the sun soaked living room. 3rd floor boasts a large primary with a walk-in-closet and a cheater ensuite and a good sized second bedroom. This property is in a hot zone. You are steps to Sobeys, trendy restaurants, parks, public transit and jogging trails. If you need a little quiet time, walk over to Summerside West Pond and enjoy the calm. Available September 1st. (id:43934)
1171 Nolans Road
Montague, Ontario
NEW INGROUND POOL! Set on a picturesque 1.6 acre lot, this immaculate 3-bedroom, 2-bathroom split-level home(BUILT 2022)offers the perfect blend of peaceful country living and convenient access just minutes from Franktown Village, Smiths Falls and a smooth commute to Ottawa.Step inside to a bright, open-concept main floor featuring a stunning custom Laurysen kitchen with quartz countertops and backsplash, seamlessly flowing into the living and dining areas ideal for both everyday living and entertaining. The home boasts 3 spacious bedrooms, including a primary suite with a luxurious 3-piece ensuite with tiled shower. Enjoy ceramic tile in the bathrooms, and entryway. A large foyer provides inside access to a double garage (20 x 20) and walkout to the expansive deck.Summer living is elevated with a brand-new heated inground fiberglass pool perfect for relaxing or entertaining. The fully finished basement adds versatile living space for a family room, home office, or gym. Enjoy the tranquility of a quiet country setting with easy access to amenities in nearby Smiths Falls. Plus, peace of mind comes with the remainder of the Tarion Warranty. Full ICF foundation. (id:43934)
284 Churchill Avenue N
Ottawa, Ontario
Great investment opportunity with Approved Minor Variance for semi-detached redevelopment. Project plans for two semi-detached triplexes are prepared. This property currently offers fantastic potential as a short-term rental (airbnb). Just steps from Westboro Beach and the Ottawa River Parkway, this inviting detached home offers a rare blend of lifestyle and future opportunity. Commute by bike along the scenic river pathways or stroll to Westboro vibrant boutiques, restaurants, and the popular Farmers Market. Located near top-rated schools and Dovercourt Recreation Centre, its an ideal spot for families or investors. Perennial gardens and a stone walkway lead to the welcoming covered porch. Inside, updated double-hung windows flood the main floor with natural light. You'll love the high ceilings and classic trim detailing throughout. The main level features a private living room with French doors, a sunny dining room, bright kitchen, and a spacious family room perfect for entertaining. Upstairs you'll find three comfortable bedrooms and a beautifully renovated 4-piece bath with a soaker tub. The expansive, west-facing backyard is fully fenced and includes a patio and gas BBQ hookup perfect for outdoor gatherings. A separate one-plus car garage adds excellent storage. (id:43934)
3225 Stardale Road W
Champlain, Ontario
**** OPEN HOUSE SUNDAY JULY 27TH 10AM-12PM. TRULY ONE-OF-A-KIND! Welcome to your dream hobby farm on 18 sprawling acres of opportunity! This beautifully updated ancestral farm house features 4 bedrooms and 2 bathrooms, a walk-in pantry, kitchen with oversized island and a double fridge. The home is flooded with a rustic and charming ambiance with wood floors, ceilings, accent wall and exposed beams. Master bedroom with impressive vaulted, exposed beams ceilings and powder room. Propane furnace, central a/c. A barn, outbuildings, and fencing provide the infrastructure needed for a variety of farming activities and hobbies. Whether you aspire to grow your own organic produce, keep horses or other livestock (currently serving as a Sheep Farm, or simply savor the tranquility of rural life, this property offers boundless opportunities. This property allows you to escape from the hustle and bustle of city life while remaining conveniently close to the Highway 417 for commutes to Ottawa and Montreal. (id:43934)
9101 County 15 Road
Augusta, Ontario
Welcome to 9101 County Rd 15. Situated in the hub of North Augusta this 7 bedroom, 1.5 bath two storey home is perfect for the growing family. The charm and character of this home is a must see. The main level boasts an amazing kitchen complete with cherry cabinets, granite counters and hardwood floors. The rest of the main level is rounded out with a formal living and dining rooms, both with laminate flooring, a family room with hardwood floors and walkout to the 18x16 deck, a 2pc bath and mainfloor laundry. Plenty of space for the family to spread out and enjoy. Upstairs youll find 6 bedrooms, one currently being used as a billiards room and a 4 pc bath with a jettub. Sitting on an acre the fully insultated double car lofted 42'x23' garage/shop will sure to delight the hobbyist or anyone looking for storage. Only minutes from Brockville, Spencerville and Merrickville come check out 9101 Cty Rd 15 before it is gone. (id:43934)
410 Silverberry Private
Ottawa, Ontario
Welcome to this brand-new end-unit 3-bedroom, 2-bathroom townhome located in the prestigious Kanata Lakes community, ready for immediate move-in! This newly built home just handed over from the builder offers the perfect blend of modern design, comfort, and convenience. As an end unit, it features extra windows that bring in abundant natural light, creating a bright and inviting living space. Ideal for young couples or small families looking for a fresh start in a high-demand neighbourhood.Located in the top-ranking Earl EOM school zone, this home also enjoys close proximity to Tanger Outlets, Costco, and the Kanata Centrum shopping district putting restaurants, stores, and entertainment all within minutes.Inside, you'll find tasteful modern finishes throughout an open-concept layout, three functional bedrooms, and two full bathrooms. Don't miss this opportunity to live in a stylish, sun-filled home in one of Kanata's most desirable communities,book your viewing today!No pets please. (id:43934)
2671 Tempo Drive
North Grenville, Ontario
Welcome Home to 2671 Tempo Drive! This fantastic 4 bedroom/3 bath, home built in 2018, is in a family friendly community in the heart of Kemptville. Large gourmet kitchen with stainless appliances, granite counter tops, huge island with sink and gorgeous cabinetry in a pleasing shade of green. Steps away is the dining room which is the perfect size for small meals or large family get togethers. The living room has hardwood flooring, two large windows and a gas fireplace. A 2 pc. guest washroom completes the floor. Upstairs the primary bedroom has a big walk in closet as well as a second closet too. The executive ensuite has granite counters, a stand up shower and a deluxe bathtub. The 3 other bedrooms are all a great size with ample closet space. Head downstairs to the finished lower level with a family room, laundry area, loads of storage and a three piece rough-in. The fully fenced backyard has a large deck and a gazebo. Perfect spot to relax or host a party. Close to many amenities including schools and shopping. Come check it out. Open House Sunday July 27th 2-4. (id:43934)
65 Ginseng Terrace
Ottawa, Ontario
Welcome to this beautifully updated and meticulously maintained 4-bedroom, 4-bath home, perfectly situated in the sought-after neighbourhood of Emerald Meadows. Close to schools, shopping, Trans-Canada Trail and everyday amenities. From the moment you arrive, you'll be impressed by the exceptional curb appeal, complete with permanent Celebright lighting and low-maintenance landscaping that makes a lasting impression year-round. Inside, the thoughtfully designed floor plan offers spacious, sun-filled living areas, including a stunning family room with vaulted ceilings and oversized windows that flood the space with natural light. The main floor features hardwood flooring, a separate dining room, and a private home office ideal for remote working. The well appointed kitchen is the heart of the home, boasting a large granite island, LG stainless steel appliances, including a gas range, and plenty of space for family gatherings or casual meals. Upstairs, you'll find wide-plank hardwood flooring, freshly painted hallways, and well-appointed bedrooms, including a generous primary suite with a walk-in closet and a spacious ensuite bathroom. The fully finished basement adds incredible versatility, with an additional bedroom, full bathroom, and a beautifully finished rec room perfect for movie nights, entertaining, or games area. Outside the backyard offers a true oasis, featuring maintenance-free turf, a hardscaped patio with a stylish pergola, and a natural gas BBQ hook up ideal for summer nights and year-round enjoyment. Additional upgrades include: Freshly painted main level and upper hallway. New insulated garage doors, top level remote-controlled family room blinds, newer ceiling fan, Ecobee smart thermostat, new LG Washtower (washer & dryer), Roof shingles replaced in 2022. This is the one you've been waiting for. A Move-in-ready home that blends comfort, style, and convenience in a family-friendly location. Don't miss your chance! (id:43934)
764 Eminence Street
Ottawa, Ontario
NO REAR NEIGHBOURS! This 1-year-old, double garage detached home in the highly desirable Half Moon Bay community offers over 3,300 sq ft of beautifully finished living spaceideal for a growing family. Enjoy 9-ft ceilings on both the main and second levels, hardwood flooring throughout the main floor, and a stunning hardwood staircase leading to the upper level. The sun-filled, open-concept layout features oversized windows and a main floor den/home office that can serve as a 5th bedroom. The chef-inspired kitchen boasts upgraded cabinetry, quartz countertops, and a large island perfect for entertaining. Upstairs, you'll find 4 spacious bedrooms, 2 full bathrooms, and a convenient laundry room. The fully finished basement includes a 3rd full bathideal for a guest suite, recreation area, or multi-generational living. Located minutes to Hwy 416, top-rated schools, parks, and shopping. Don't miss this exceptional opportunity! (id:43934)
1610 Duplante Avenue
Ottawa, Ontario
NO REAR NEIGHBOURS! Backing onto beautiful Varennes Park, this Ashcroft Franklin Model is the perfect family home in the heart of Orléans. Featuring 3 bedrooms upstairs, 2 more in the finished basement, and 3.5 bathrooms, there's space for the whole family to live, work, and play. The main floor offers hardwood flooring throughout, with a sunken family room featuring a cozy gas fireplace - ideal for gatherings or quiet evenings in. The stairs are finished with soft Berber carpeting for comfort and durability. The spacious primary suite includes a walk-in closet and a luxurious 4-piece ensuite with Jacuzzi tub and separate shower. Downstairs, the finished basement includes two additional bedrooms or can easily be reconfigured into a large recreation space to suit your lifestyle. Outside, enjoy your private, low-maintenance backyard oasis with beautiful landscaping and a Beachcomber hot tub (2021). Updates include roof (2019), most windows (2015), furnace & A/C (2018), plus smart home upgrades like a Google doorbell and Ecobee thermostat. Move-in ready, stylish, and set in a family-friendly neighbourhood - this is the one! (id:43934)
530 Tenor Ridge
Ottawa, Ontario
Stunning HN Mayfair model in Riverside South! One-of-a-kind luxury modern single home designed by local architect Christopher Simmonds! This homes luxury quality starts right from the exterior - ft. a stunning materials palette of Hardie Siding & Brick along with HUGE windows. Step inside to find BEAUTIFUL interior features: premium floor tile, 8-ft doors w/ lever handles, and natural-tone oak HW that extends throughout the main floor & upper floor loft. The homes interior layout is SURE to impress, w/ massive open-concept living & dining spaces anchored by a central fireplace column & gas FP. The chef's kitchen includes dual tone slab cabinetry & quartz counters, SS appliances for entertaining, and great views of the backyard via the oversized windows. Step upstairs to find 3 spacious bedrooms, a main bath, oversized laundry, and MASSIVE loft overlooking the modern stairwell w/ GLASS railings. The primary includes coffered ceilings and a stunning 5-pc ensuite with dual sinks, soaker tub & walk-in shower. Downstairs, the fully-finished basement includes a full bed and bath, along with large egress windows for natural light. Fantastic location steps from amenities in Barrhaven and the Trillium Line LRT. Come see it today. (id:43934)
514 Nordmann Fir Court
Ottawa, Ontario
An Extremely Rare Find! Discover this magazine-worthy Parkside model in Abbottsville Crossing, Kanata South/Stittsville, backing onto over 40 acres of city-owned protected green space with ponds, conifers, and winding trails!This home offers approximately 3,500 sq. ft. of luxury living space, featuring 4 bedrooms, 5 bathrooms, and a fully finished walkout basement. The foyer includes a windowed powder room and a walk-in closet. The striking staircase enhances the open-to-above space, creating a seamless flow between the large living and dining areas -- one of the most impressive open-concept designs in Mattamy's lineup. The living room, anchored by a 36" gas fireplace, boasts large windows with breathtaking views. In the chef's kitchen, you'll find extended-height cabinetry, quartz countertops, high-end stainless steel appliances, and an expansive island ideal for entertaining. The adjoining breakfast area features a beautiful light fixture and a 6' patio slider leading to a full-length deck --another unique highlight of this home. A cozy home office is also located on the main level.The second floor is exceptionally functional, offering four oversized bedrooms, a large laundry room, and three bathrooms, including two full ensuites. The primary bedroom occupies the rear of the home, bathed in natural light from a large window, and includes a spacious walk-in closet and a luxurious 5-piece ensuite with a freestanding tub and frameless shower. The other three generously sized bedrooms each have walk-in closets, with two sharing a Jack and Jill bath and the third featuring its own ensuite.The fully finished basement includes a home theatre system and a full bath. Enjoy the fully fenced, landscaped backyard and full-length deck! Located steps from parks, the Trans-Canada Trail, shopping, and dining. (id:43934)



