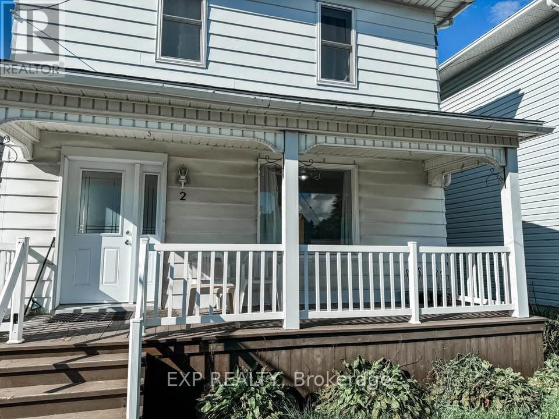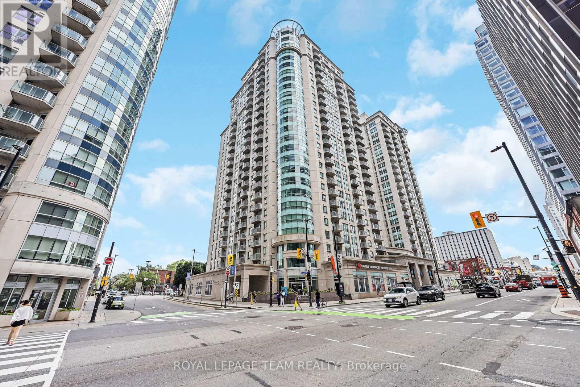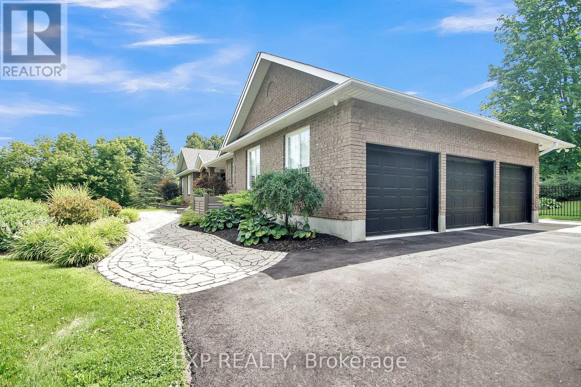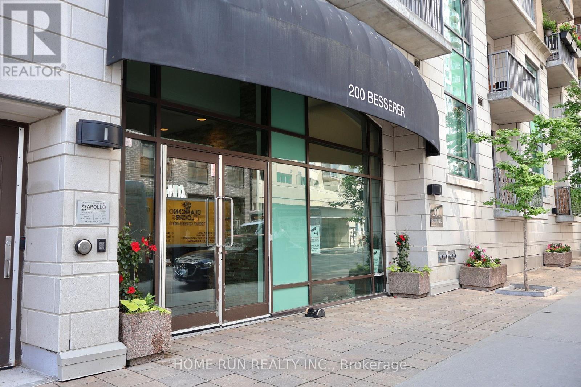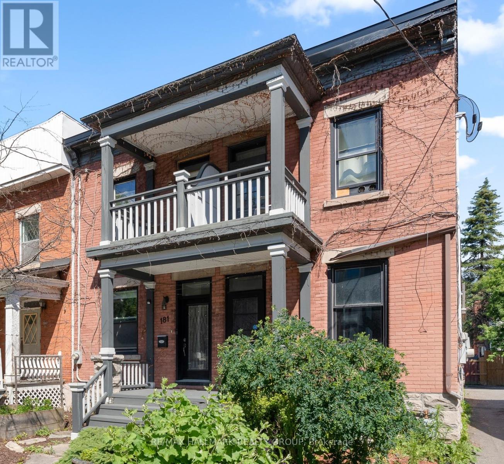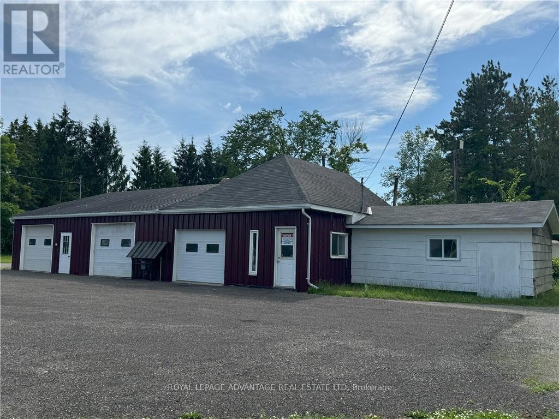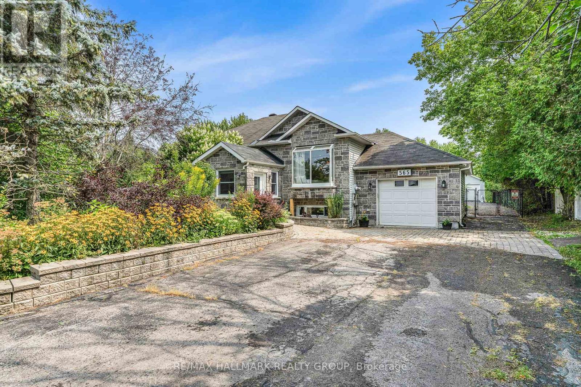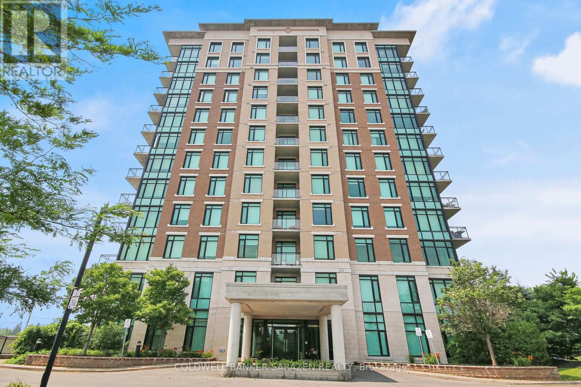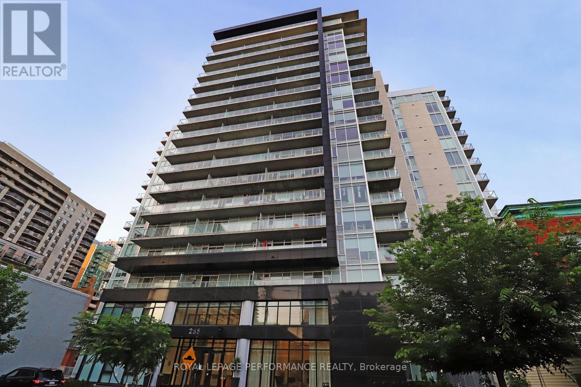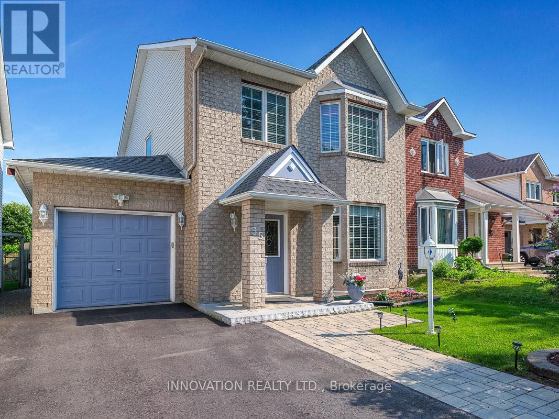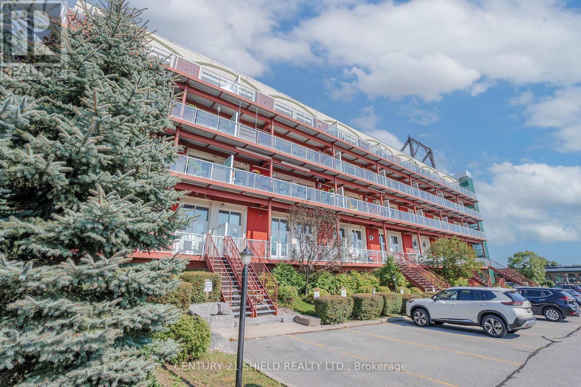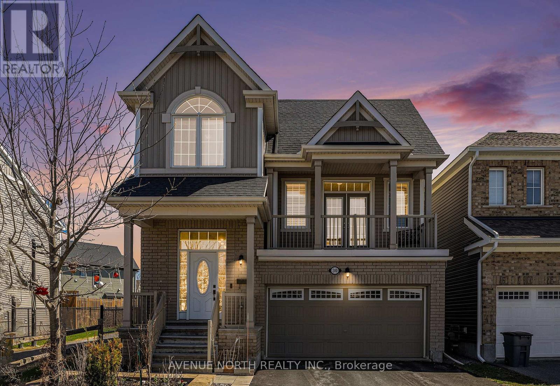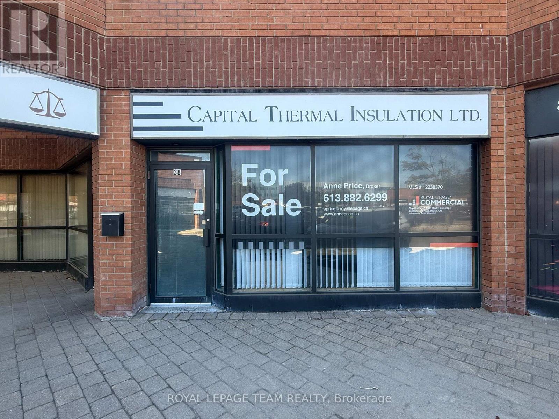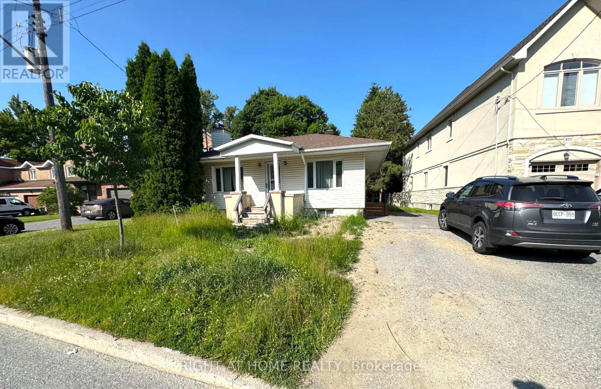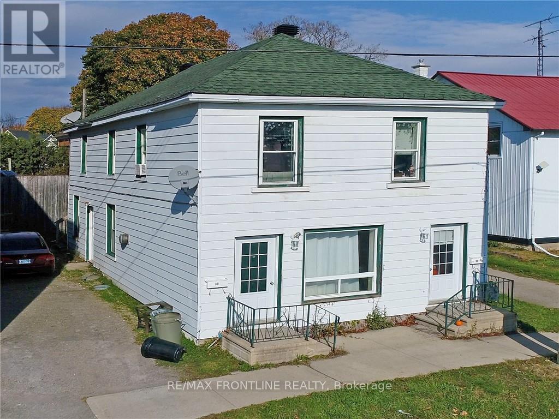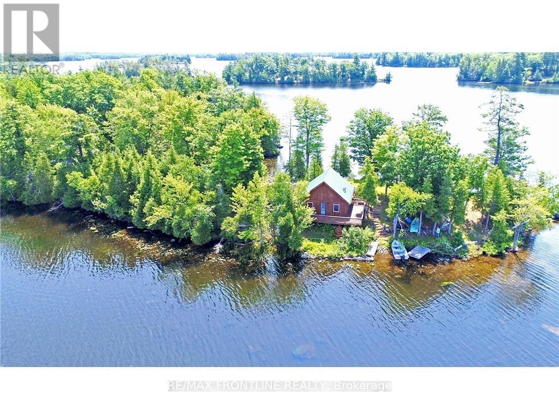Listings
2 - 77 Burland Street
Ottawa, Ontario
Looking for a great 3-Bedroom home within walking distance to many popular areas? This upper-level freshly-painted apartment features hardwood floors throughout, a large living/dining room full of natural light and an updated open-concept kitchen. Down the hall leads to the 4-piece Bathroom including convenient in-suite stacked laundry, and 3 generous sized Bedrooms. Out back includes a private deck, and Driveway parking for 4 cars. Located in close proximity to popular Britannia Beach and Park, across the street from Cineplex Cinemas for the movie-goers, a quick 15-minute walk to Bayshore Shopping Centre, and just 20 minutes to Andrew Haydon Park and the Nepean Sailing Club! Call today for your private Tour. (id:43934)
77 Flowertree Crescent
Ottawa, Ontario
Welcome to this beautifully maintained open-concept 3-bedroom, 3-bath end unit townhome, offering comfort, space throughout. Step inside to find a bright and inviting layout, all freshly painted and with new carpet throughout. The main living area flows seamlessly into the kitchen and dining spaces, perfect for everyday living and entertaining. Enjoy the versatility of a fully finished basement rec-room. Major updates include a roof (2009), windows (2014), furnace (2018), and a newer garage door and opener for added peace of mind. Located in a desirable neighbourhood, this home combines thoughtful design with long-term value. Don't miss this opportunity! New carpeting installed! Smells like new carpets and paint as the home is vacant. (id:43934)
2 - 4564 Ste Catherine Street
The Nation, Ontario
Welcome to easy living in the heart of St. Isidore! This bright and cozy ground-floor apartment offers a seamless blend of comfort and convenience. Featuring 1 bedroom, 1 full bathroom with in unit laundry. This unit comes fully furnishedjust move in and enjoy!Perfect for singles, couples, or professionals! Dedicated parking is included, making everyday living stress-free. Water included. Tenant to pay hydro. Internet available for additional $50/month. Available Aug 1st.Welcome to easy living in the heart of St. Isidore! This bright and cozy ground-floor apartment offers a seamless blend of comfort and convenience. Featuring 1 bedroom, 1 full bathroom with in unit laundry. This unit comes fully furnishedjust move in and enjoy!Perfect for singles, couples, or professionals! Dedicated parking is included, making everyday living stress-free. Water included. Tenant to pay hydro. Internet available for additional $50/month. Available Aug 1st. (id:43934)
1404 - 234 Rideau Street
Ottawa, Ontario
Impressive 1,454 sq. ft. executive condo in the heart of downtown! This 2 bedroom + den unit (den could serve as a 3rd bedroom) offers 2 full bathrooms and a bright, open-concept living space. Oversized windows provide spectacular northern views of Ottawa from every angle. The Claridge Gotham model is essentially two units in one, featuring quality finishes throughout including hardwood and tile flooring, granite countertops in the kitchen and bathrooms, stainless steel appliances, and fresh paint (2025).The primary bedroom boasts a large walk-in closet, a 4-piece ensuite with a soaker tub, and a private 10' x 5' balcony. In-unit laundry is included for added convenience. Building amenities include an indoor pool, fitness centre, lounge room with terrace and BBQs, theatre room, and 24/7 security. One underground parking space and a storage locker are included. Enjoy walkable access to the University of Ottawa, Parliament Hill, the Rideau Canal, Rideau Centre, restaurants, cafés, and all the charm of the historic ByWard Market. Immediate occupancy available. Some photos digitally staged. (id:43934)
621 Braecreek Avenue
Ottawa, Ontario
Spacious and bright, open concept 3 bedroom 2.5 bathroom townhome in beautiful Morgan's Grant/South March. Kitchen offers ample cabinetry and stainless steel appliances. Living room features a gas fireplace with large windows overlooking the low-maintenance, fully fenced backyard. The second floor has 3 good sized bedrooms and a cozy loft area. Primary bedroom features a walk-in closet with functional built-ins and a 3-piece ensuite bathroom. Attached single garage with inside entry. Private backyard with deck and low maintenance landscaping and greenery. Close to parks, shopping and public transit. Tenant responsible for Electricity, Gas, Water/Sewer, Hot Water Tank Rental, Cable, Internet & Phone. (id:43934)
6202 Deermeadow Drive
Ottawa, Ontario
ABSOLUTELY STUNNING!!!! Welcome to your private oasis in the prestigious Orchardview. Gorgeous Custom Built Bungalow nestled on just over 2 acres of private land. This home features too many upgrades to list... Main level features Hardwood flooring, huge Living Room with Cathedral Ceilings and cozy Fireplace, Oversized Custom Kitchen with Granite Countertops, tiled backsplash, Island and Eating-area with patio doors to backyard, Mud room with access to Three Car Heated Garage. next is the Master Suite with Walk-in closet and spa-inspired full Ensuite, 2 more Generous size bedrooms and Full Bath. The Lower level is Open Concept sun filled by natural light with; Family room and Games room seperated by 4 side Fireplace, Extra bedroom, Den/Hobby room and Full spa Bathroom. The Exterior is unbelievable; Completely Landscaped Mature trees/shrubs.. specifically placed for privacy. Inground Heated SaltWater pool, Interlock patio and walkways, Custom Gazebo with electricity and natural stone bridge/walkway, pool shed for equipment, Separate Large DETACHED Garage/Workshop with OVERSIZED Doors and LOFT. The lot is FULLY FENCED! Irrigation system, Generac back up, New Driveway, Furnace/Air approx. '21. This property isn't just a place to live, it's a lifestyle. This one-of-a-kind home invites you to slow down & enjoy every moment. (id:43934)
808 - 200 Besserer Street
Ottawa, Ontario
Welcome to this beautiful condo which offers 1-bedroom + den in the highly desirable Galleria, perfectly located in the heart of downtown Ottawa. Bright and airy living area, ideal living space for entertaining & relaxation, modern kitchen with ample cabinet space. Live right in the heart of the city, surrounded by vibrant urban amenities, excellent transit options for easy commuting and exploring the city. A sleek 4-piece bathroom with in-unit laundry completes this contemporary condo.The building itself is meticulously kept with fantastic amenities including an indoor pool with walk-out patio, sauna, fully equipped gym and a ground floor terrace behind the building with barbecue for outdoor enjoyment, located just minutes away from the Rideau Centre, Byward Market, LRT station, University of Ottawa, Parliament Hill. (id:43934)
181 Guigues Avenue
Ottawa, Ontario
Welcome to 181 Guigues Avenue, a beautifully updated turn-of-the-century home tucked away on a quiet street in the heart of Lower Town. This charming property seamlessly blends historic character with modern comfort, offering high ceilings, thoughtful upgrades, and a private urban backyard retreat plus rare two-car parking. The main floor features a stylish living area with a custom built-in entertainment unit and pot lighting throughout, flowing into a bright, functional kitchen with stainless steel appliances, a gas stove, butcher block countertops, and a classic subway tile backsplash. Upstairs, original hardwood flooring adds warmth and authenticity. The spacious primary suite includes a generous closet and a spa-inspired ensuite with a glass stand-up shower. Two additional bedrooms, a full bath with heated floors, and convenient second-floor laundry complete this level. A large storage room in the basement provides extra utility space. This home is ideally located just steps from the ByWard Market, Rideau Canal, Global Affairs Canada, and countless dining, shopping, and cultural amenities. Whether you're commuting downtown or enjoying a walk through nearby parks and paths, the location offers unmatched access and convenience in one of Ottawa's most vibrant neighbourhoods. (id:43934)
1503 - 20 Daly Avenue
Ottawa, Ontario
Welcome to Suite 1503 at ArtHaus, 20 Daly Avenue, in the heart of Sandy Hill for a limited time, the seller will cover your first 3 years of condo fees. This approximately 600-square-foot condo (per iguide) is a serene sanctuary perched above Le Germain Hotel. Situatied on the quiet Arts Court side of the building. Facing east, this suite offers an unparalleled blend of comfort & elegance. Step into a modern space thoughtfully designed for both functionality & style. The contemporary living area offers panoramic views of the core. The spacious bedroom provides a delightful view of Parliament Hill a rare & stunning feature to wake up to. The kitchen & bathroom are outfitted w contemporary finishes, ensuring both style & ease of living. Engineered hardwood throughout & meticulous attention to detail, this suite is the epitome of urban luxury. Residents enjoy the exceptional maintenance of this low-density building, including the unique perk of having your door cleaned weekly. Elevators are rarely shared, adding to the sense of exclusivity & privacy. ArtHaus is a testament to modern architectural design, seamlessly integrating residential, cultural, & lifestyle. Residents have access to the Firestone Lounge, a sophisticated party room, & a fully equipped gym both conveniently located on the same floor as Suite 1503, yet thoughtfully positioned for maximum tranquility. On the ground floor, a delightful coffee shop, & direct indoor access to the Ottawa Art Gallery. These features make ArtHaus not just a residence but a cultural hub. ArtHaus offers unparalleled convenience. uOttawa is mere steps away, making it ideal for students, faculty, & staff. The Rideau Centre & vibrant Lower Town are right at your doorstep, offering shopping, dining, & entertainment options. For commuters, access to the 417 & King Edward Avenue ensures seamless travel east, west, or north. A modern development nearby will only enhance the already breathtaking panorama that unfolds before you. (id:43934)
438 County 29 Road
Rideau Lakes, Ontario
While currently set up as an auto body shop, this versatile space is well-suited for various rural purposes. Whether you're looking to continue operating an auto body shop or convert this property to meet your unique needs, this property has endless potential. Offering a range of permitted rural uses and situated in a high-visibility, easily accessible location, this property features a spacious building equipped with a drilled well, two septics, a dedicated office area, reception desk, and customer waiting room. This property is not just a building-it's a foundation for your vision, with the space and infrastructure to support a variety of endeavors. Don't miss this opportunity to create something unique in a desirable rural setting with high-traffic and high-visibility. No conveyance without 24 hour irrevocable as per form 244. (id:43934)
565 Landry Street
Clarence-Rockland, Ontario
Welcome to 565 Landry Street; this immaculate 3 bedroom, 2 bathroom custom bungalow with attached single car garage & fully finished walkout basement is located on 0.67 of an acre of privacy. The main floor features an open concept kitchen/dining/living room; a beautiful upgraded kitchen with quartz counter tops; modern backsplash; large breakfast bar island; stainless steel appliances, a large walk-in pantry, two spacious bedrooms and a full bathroom. Dining room with beautiful & convenient patio doors overlooking a bright and large sunroom with gas fireplace making it easy to enjoy the remarkable landscaping this property has to offer. Fully finished lower level offers an entirely separate living space with cozy family room, gas fireplace, walk-out, third bedroom, large laundry area and a full bathroom. Oversized fully fenced yard offers large deck, a detached garage/workshop/gym, two detach outer builder with multiple use & lots of privacy. Other features: 200AMP electric panel, Generlink. Minutes from all local amenities & easy access to the highway. Septic (2018), Gas Hot Water Tank (2023), A/C (2023), Furnace (2023), Refrigerator&Stove(2024), back deck(2025). BOOK YOUR PRIVATE SHOWING TODAY!!! (id:43934)
1105 - 100 Roger Guindon Avenue
Ottawa, Ontario
Welcome to L'Avantage Suites, where location meets lifestyle. Perfectly perched on the 11th floor, this spacious Balsam model offers 958 square feet of bright, well-designed living space in one of the most sought-after locations for medical professionals, students, and savvy investors alike. Just steps from the General Hospital, CHEO, and the Ottawa Medical School, this is city living made easy... whether you're walking to your shift, heading to class, or looking to invest in a stress-free rental opportunity. The unit features a smart and functional layout, with two bedrooms and two full bathrooms, including a walk-in shower in the primary ensuite. The open-concept living and dining area is flooded with natural light thanks to the units elevated position and large windows... perfect for cozy mornings or catching the evening sun! The kitchen is modern and practical with all five appliances included, and the in-unit laundry, private balcony, and underground parking tick all the must-have boxes. With a layout that maximizes space and comfort, this condo offers both style and functionality. Whether you're planning to move in or rent out, this is an opportunity in a quiet, secure building with unbeatable convenience... plus access to the UOttawa shuttle, parks, shopping at Trainyards, and transit just minutes away! This is the easy choice for your next move. Call today... you'll be glad you did! (id:43934)
807 - 1100 Ambleside Drive
Ottawa, Ontario
Bright and beautifully updated 2-bedroom condo located on the 8th floor of a quiet, well-maintained building in Ottawas west end. This south-facing unit is flooded with natural light and features a thoughtfully designed open-concept layout with excellent sound insulation thanks to concrete construction separating the living and sleeping areas. Enjoy your morning coffee on the private balcony with expansive views. The unit includes covered parking and a generously sized storage locker. Monthly condo fees are truly all-inclusivecovering heat, hydro, A/C, water, and access to a full suite of amenities including a rooftop pool, fitness centre, sauna, landscaped gardens, laundry room, and more. Residents benefit from a strong sense of community, with access to social programs such as yoga classes, coffee mornings, game nights, and Oasis services for seniors. Ideally situated just steps from the Ottawa River Parkway walking and cycling paths, and a short stroll to the future New Orchard LRT station. Move-in ready with recent updates throughout, including quartz countertops, solid wood cabinetry, smooth ceilings, upgraded light fixtures and doors, engineered hardwood and tile flooring, a modern electrical panel, and quality stainless steel appliances (Fridge, Stove, Microwaveall approx. 5 years old). A perfect option for first-time buyers, downsizers, or those seeking a peaceful, turnkey lifestyle in a central location. 24 Hour Irrevocable on All Offers asper form 244. (id:43934)
1603 - 255 Bay Street
Ottawa, Ontario
This is your chance to own one of The Bowerys most coveted Horizon Series residences - one of only two luxury units of its kind. Perched on the 16th floor, this EP-4 model offers a breathtaking 270 panorama spanning sunrise to sunset, with floor-to-ceiling windows framing views of Downtown Ottawa, the Gatineau Hills, and the Ottawa River. Inside, rich hardwood floors flow throughout the bright, open-concept living space. The sleek, modern kitchen is an entertainers dream, featuring white cabinetry, grey quartz countertops, stainless steel appliances, and a large island that doubles as a prep station and seating for four. Step outside to your private 722 sq. ft. terrace, an expansive outdoor living space perfect for hosting unforgettable dinners or simply taking in the unmatched cityscape. This 2-bedroom, 1-bath unit is quietly tucked away at the end of the hall for maximum privacy. Additional features include a storage locker, access to free bike racks, and low condo fees (heat and water included).Residents enjoy world-class amenities on the top floor, including a heated saltwater pool, sauna, state-of-the-art fitness centre, party room, conference/dining space, BBQs, and three rooftop patios. Visitor parking and guest suites are available on-site. All this, just steps from Lyon LRT station and the heart of Downtown Ottawa. (id:43934)
35 Summerwind Crescent
Ottawa, Ontario
Charming Detached Family Home in Barrhaven, Ottawa. Welcome to your dream home nestled in the heart of Barrhaven, Ottawa! This beautifully maintained 3-bedroom, 3-bathroom detached residence is perfect for families seeking comfort and style. The original owners have kept up with the times and updated the home during their ownership. As you step inside this smoke-free home, you'll be greeted by stunning hardwood floors that flow seamlessly throughout the main level. The spacious main floor family room offers a warm and inviting atmosphere, perfect for gatherings or quiet evenings in. The well-appointed kitchen boasts ample counter space and storage, making it a chef's delight. The upper level features three generously sized bedrooms, including a master suite complete with a private ensuite bathroom for your convenience. An additional full bathroom serves the other bedrooms, making morning routines a breeze. Entertain family and friends in the expansive recreation room, located in the finished basement, which provides the ideal space for movie nights, playtime, or a home gym. Step outside to your private, fenced backyard oasis, where you can enjoy summer barbecues, gardening, or simply relaxing in the fresh air. The single attached garage enhances the convenience of this home, offering additional storage and parking space. Located in the family-friendly community of Barrhaven, you'll be close to excellent schools, parks, shopping, and public transit, ensuring everything you need is within reach. Don't miss the opportunity to make this beautiful home yours! Schedule a viewing today and experience the perfect blend of comfort and convenience in Barrhaven. (id:43934)
316 Escott Yonge Townline Road
Leeds And The Thousand Islands, Ontario
Charming Hobby Farm with potential business space on 60 Acres. Welcome to your dream country lifestyle! This unique 60-acre property offers the perfect blend of residential comfort, hobby farm amenities, and small business opportunity. The spacious 3-bedroom, 2-bathroom home features an inviting layout with plenty of natural light, a cozy living room, and a well appointed kitchen. The attached, heated 2 car garage adds everyday convenience with easy access storage above. With its own seperate entrance, the business area is located between the garage space and the house. Possibility to convert to small apartment, or office spacep currently operating as a pet grooming business. The home is efficiently heated with an outdoor wood furnace- an economic and eco-friendly option for rural living. Equestrians will love the four paddocks, and recently renovated 12 stall barn - ideal for horses or other livestock. With 60 acres of cleared land, there's plenty of room for future expansion, trail riding, or hobby farming. Several outbuildings for all your other furry friend needs. Suitable for chickens, goats, alpacas; you name it. Perfect for and owner operator looking for a work from home opportunity. Whether you are seeking a peaceful rural retreat, a working horse farm, a hobby farm with duck and chickens or a live-work opportunity, this versatile property has it all. Contact listing agent for further details not in these comments. (id:43934)
316 Escott Yonge Townline Road
Leeds And The Thousand Islands, Ontario
Charming Hobby Farm with potential business space on 60 Acres. Welcome to your dream country lifestyle! This unique 60-acre property offers the perfect blend of residential comfort, hobby farm amenities, and small business opportunity. The spacious 3-bedroom, 2-bathroom home features an inviting layout with plenty of natural light, a cozy living room, and a well appointed kitchen. The attached, heated 2 car garage adds everyday convenience with easy access storage above. With its own seperate entrance, the business area is located between the garage space and the house. Possibility to convert to small apartment, or office spacep currently operating as a pet grooming business. The home is efficiently heated with an outdoor wood furnace- an economic and eco-friendly option for rural living. Equestrians will love the four paddocks, and recently renovated 12 stall barn - ideal for horses or other livestock. With 60 acres of cleared land, there's plenty of room for future expansion, trail riding, or hobby farming. Several outbuildings for all your other furry friend needs. Suitable for chickens, goats, alpacas; you name it. Perfect for and owner operator looking for a work from home opportunity. Whether you are seeking a peaceful rural retreat, a working horse farm, a hobby farm with duck and chickens or a live-work opportunity, this versatile property has it all. Contact listing agent for further details not in these comments. (id:43934)
20800 Lochiel Road
North Glengarry, Ontario
Handyman, Contractors, and Dreamers Wanted! This diamond in the rough is ready for someone with vision. Set in total privacy with no neighbours in sight, this farmhouse sits high on a hilltop overlooking wide-open farmland, accessed by a 600-meter driveway and will have approximately 2.5 acres once the severance is completed. The home has been neglected over the years and will require major renovations including a new kitchen and a proper heating system (currently heated by a large woodstove). The bathroom has been renovated and is in good condition. The fieldstone exterior gives the home a classic country feel, and inside you'll find plenty of space and bedrooms for a growing family. If you're up for a project, this property offers great potential in a peaceful, scenic location. Bring your tools and imagination this one needs work but could be something special. (id:43934)
510 - 710 Cotton Mill Street
Cornwall, Ontario
Welcome to Unit 510 at 710 Cotton Mill Street a bright and spacious top-floor condo located in one of Cornwall's most sought-after buildings. This stylish 2-bedroom, 2-bathroom unit offers a well-designed open layout with an abundance of natural light and beautiful views of the St. Lawrence River from the oversized private deck that spans the entire width of the unit. With two patio doors one off the living area and another from the primary bedroom indoor and outdoor living blend seamlessly. The kitchen is larger than most in the building at this size, with plenty of cabinetry and space to add an island if desired. The primary bedroom features a walk-through closet and a private ensuite, while the second bedroom is supported by a full 3-piece guest bathroom. Additional conveniences include in-unit laundry, underground parking, and a private storage locker. The building itself offers one of the best amenity packages in the city, including a full gym, rooftop terrace, library, guest suite, secure entry, and even an underground car wash. All of this located just steps from the scenic waterfront, bike paths, and vibrant downtown core offering the perfect blend of comfort, style, and location. (id:43934)
30 Solaris Drive
Ottawa, Ontario
Welcome to 30 Solaris Drive, the rarely offered Lily II model by Mattamy Homes! Get ready to fall in love with this stylish and spacious 4-bedroom, 3-bathroom gem in the highly desirable Monahan Landing community! Close to parks, top-rated schools, shops, groceries, and with easy access to major highways, this home is all about location and lifestyle. Step inside to a bright and welcoming foyer with sitting area that opens up to a warm living and dining room with gleaming hardwood floors. The chef-inspired kitchen is a showstopper, featuring rich espresso cabinetry and granite countertop, high-end stainless steel appliances, a large island with breakfast bar and effortless flow into the open-concept eating area, perfect for casual family meals or hosting friends. But the real wow-factor? The incredible mid-level family room with soaring ceilings, cozy gas fireplace, and access to your private balcony, the perfect place to enjoy your morning coffee! It's the ultimate hangout zone with cool loft vibes and views of both the main and upper levels. Two separate staircases lead you to the upper level, offering a spacious primary suite complete with a walk-in closet and spa-like en suite bathroom featuring a sleek glass and tiled shower. Three additional bedrooms and a full guest bath offer plenty of room for the whole family. Unfinished lower level with high ceilings & large windows offers a blank canvas for your design ideas. Outside, the fully fenced rear yard is perfect for kids, pets, and summer BBQs. Original owners. Don't miss your chance to own this one-of-a-kind home, book your showing today! (id:43934)
38 - 2450 Lancaster Road
Ottawa, Ontario
Opportunity to purchase a single unit flex-space commercial condominium that can serve as retail, office and/or light industrial space. This unit measures approximately 810 square feet and is currently open concept space with one washroom and one kitchenette. With fantastic floor to ceiling windows fronting the main entrance, this unit also includes a newly installed small electric garage door (approximately 8' x 4') for shipping and receiving at rear. Parking onsite on a first come for serve basis. Certain uses are prohibited as per condominium regulations such service and repair of all motor vehicles. Please contact the listing agent to schedule a viewing. (id:43934)
827 Riddell Avenue N
Ottawa, Ontario
Development Potential in Glabar Park on a LARGE 50' x 138.75' lot in sought-after Glabar Park. Zoned R2F, this property is ideal for a stunning infill project. The site is APPROVED for 2 Semis with SDUs. The sale comes with all architectural drawings (NO cost to you and ready to build). A building permit is also approved and ON HAND to the buyer! The area is surrounded by well-developed semi-detached and long semi-detached homes, ensuring strong investment potential. The home is being sold AS-IS. Close to schools, parks, shopping and all the amenities imaginable! Don't miss out on this great opportunity! (id:43934)
30 William Street E
Smiths Falls, Ontario
Welcome to 30 William St E! This charming, well maintained duplex is in a fantastic location and is perfect for both home ownership and investment! Spacious 2 x 2 bed units are in great condition with updated kitchens and quality flooring. Separate front entrances, newer roof (2017) and two exterior storage units. The main floor is wheelchair accessible through side door. Baseboard heating with additional gas heater (2011). Upper unit has nice balcony and stairwell. Parking in driveway as well as street. Separate hydro meters with tenants paying hydro and gas. Hot water tanks are owned and there is new water heater (2023). This turnkey property has lots of potential and is ready to go! 24 hrs notice required for all showings. (id:43934)
561 Graceys
Frontenac, Ontario
Dream cottage on beautiful Graceys Island! This custom built 3 season cabin with water on 3 sides comes furnished. Sitting on 1.8 acres, this special property offers amazing privacy and a incredible view of Sharbot Lake. It has 1 loft bedroom and one on the first floor, bathroom, open living area with hardwood floors, wood stove for those cooler nights, and kitchen with gas range and propane fridge. Relax on the deck while enjoying the cool breeze off the lake. An additional bunky (with bunk bed) is perfect for additional guests. Your days will be filled enjoying your favourite watersports, swimming and fishing with family and friends and in the evening take in the local restaurants and shops of Sharbot Lake thats only a quick 5 minute boat ride away. (id:43934)



