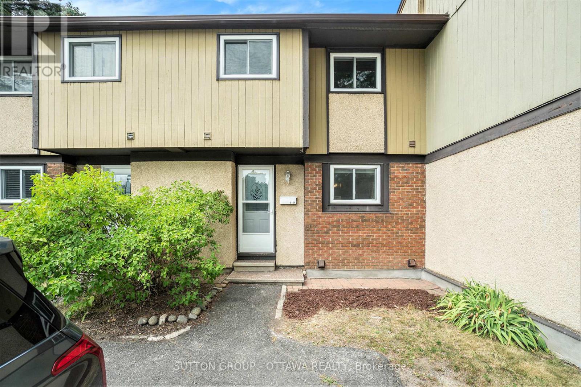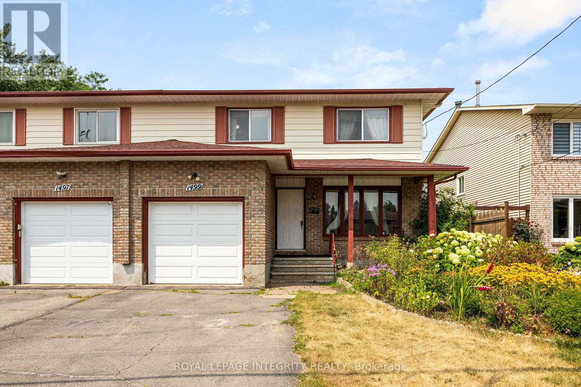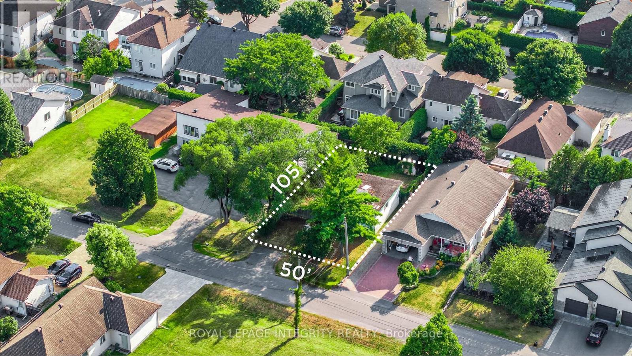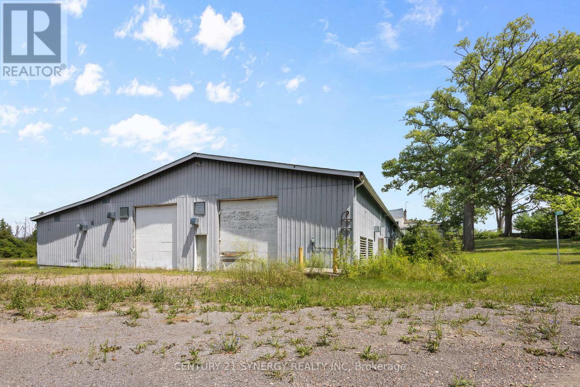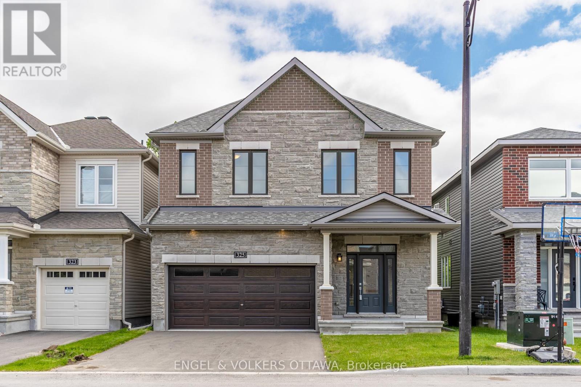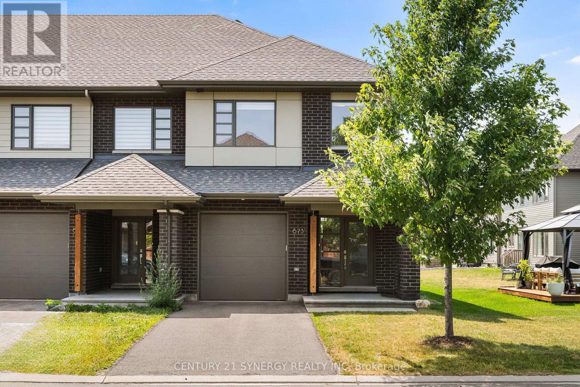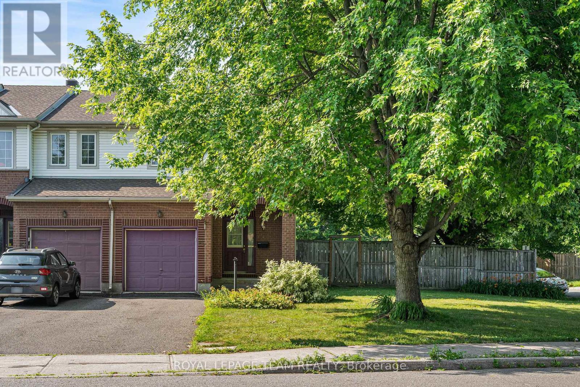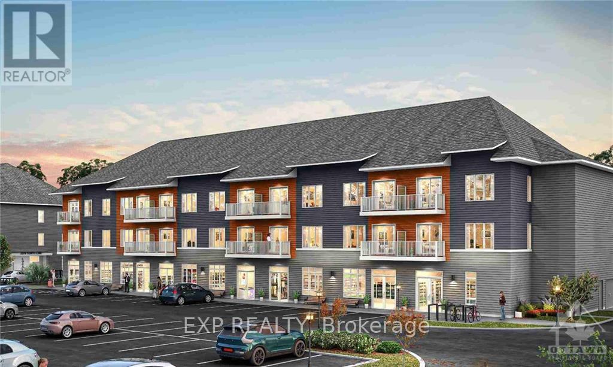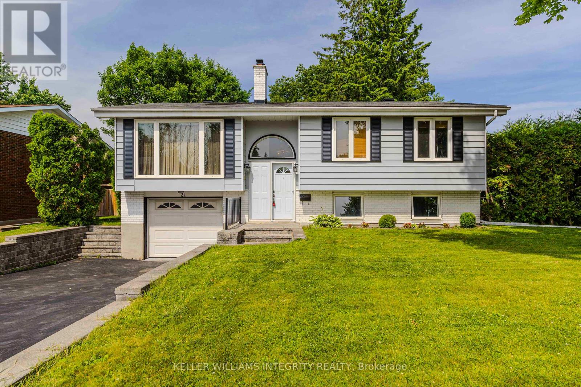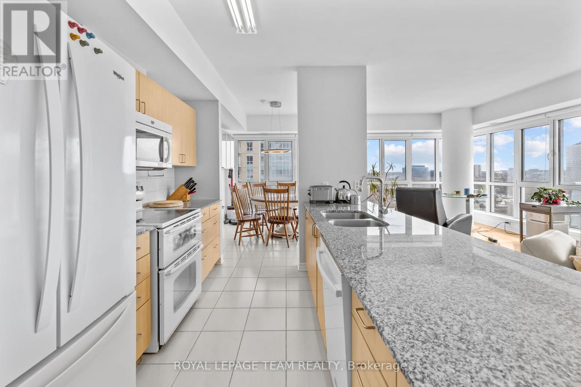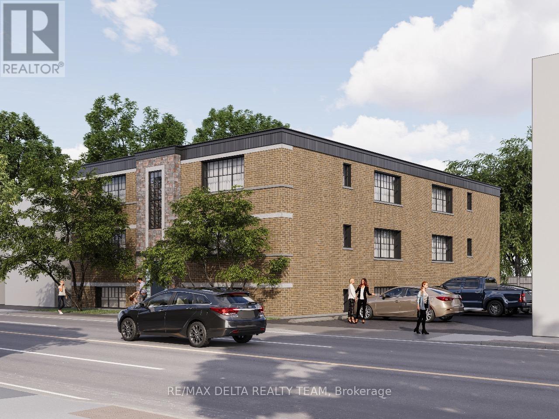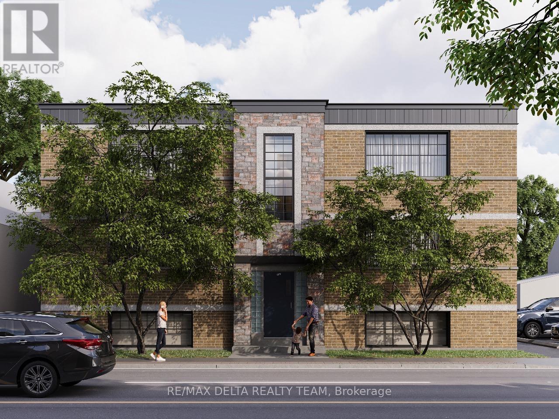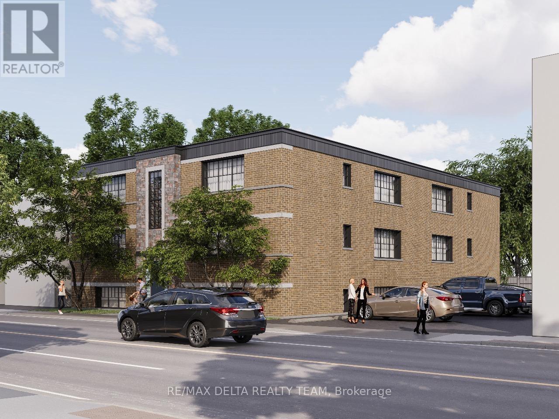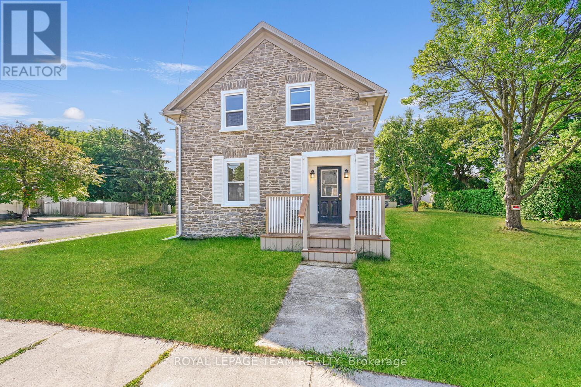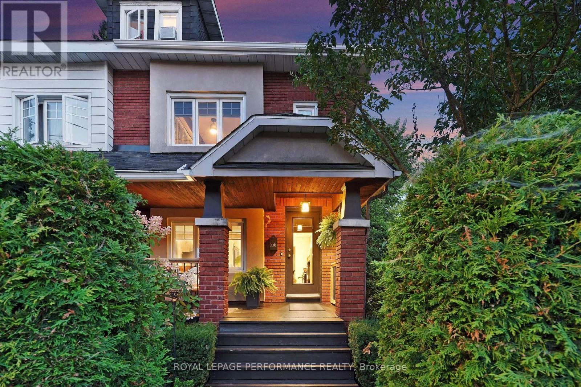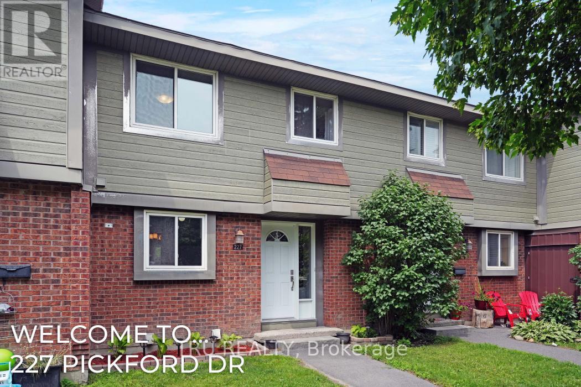Listings
6164 Brookside Lane
Ottawa, Ontario
Beautifully updated 3-bed, 1.5-bath townhome condo in a quiet, well-kept community just steps to parks, shops, restaurants, schools, and excellent transit. The location offers exceptional convenience: right by Hwy 174, a 5-minute walk to Bob MacQuarrie Recreation Complex, and only 5 minutes by car to grocery stores. Also, St-Joseph Blvd is just around the corner, offering a variety of great restaurants to explore. This pet- and family-friendly community features a large green space right in front with a small park perfect for kids or playing with the dog. In spring, soil is provided for residents who enjoy gardening. Inside, the bright white kitchen with slate floors, pantry, and plenty of storage opens to an elegant dining/living area with rich hardwood floors and access to a private, maintenance-free fenced yard. Upstairs offers 3 spacious bedrooms, including a primary with generous closets, plus a renovated 4-piece bath (2025) with pocket door. The finished lower level includes a rec room, laundry/storage, and updated systems including furnace & AC (2018). Additional updates include a bathroom refresh (2025), full wall refresh with spackle and paint throughout (2025), hood-microwave (2024), and new fridge (2021). Carpet-free throughout, with hardwood stairs and new flooring in key areas. 24 Hour Irrevocable on all offers. (id:43934)
1499 Goth Avenue
Ottawa, Ontario
Welcome to 1499 Goth, a beautifully maintained and impressively spacious home in the highly sought-after South Keys community. Offering 4+1 bedrooms, a dedicated office, and multiple living areas, this residence is perfect for families, multi-generational living, or anyone seeking both comfort and flexibility in their space.Bright, open living and dining areas create a warm, inviting flow, while the well-appointed kitchen offers generous storage and counter space. Upstairs, four bedrooms provide comfort and privacy, with large windows filling each room with natural light. The finished basement adds a 5th bedroom, full bath, office space and a flexible recreation space.Enjoy summer evenings in the private backyard, ideal for relaxing, gardening, or entertaining. Just steps to South Keys Shopping Centre, schools, parks, and transit, this home blends comfort, space, and convenience in one of Ottawas most established communities. Don't miss your chance book a private showing today. (id:43934)
924 Beauchamp Avenue
Ottawa, Ontario
Incredible opportunity to design and build your custom dream home in one of Orleans most desirable settings! Welcome to 924 Beauchamp Avenue, a premium 50 x 105 ft lot tucked away at the end of a quiet, family friendly cul-de-sac with no through traffic. Surrounded by upscale homes and mature green space, this rare find is perfect for custom builders, savvy investors, or anyone ready to create something special. Enjoy excellent sun exposure, privacy, and full municipal services already at the lot line. A major advantage: development charges are fully paid thanks to the existing home saving you thousands and giving your project a head start. Whether envisioning a modern showpiece with open-concept living and outdoor entertainment areas, or exploring redevelopment potential, this location offers endless possibilities. Just minutes to parks, waterfront trails, top-rated schools, shopping, and transit, this established community blends tranquility with everyday convenience. Secure this ready-to-build lot in the heart of Orleans today. book your site visit and bring your vision to life! (id:43934)
1197 Hwy 132 Road
Admaston/bromley, Ontario
Strategically Located Industrial Opportunity. Just Minutes from Downtown Renfrew and Highway Access. This affordable and versatile warehouse property is ideally situated only 5 minutes from the heart of Renfrew and offers a prime location for logistics, storage, or light manufacturing operations. With easy access to Highway 17, you're closer to Ottawa than ever, just 8 minutes to No Frills, and 10 minutes to Walmart, Canadian Tire, and other major amenities. Set on a generous 4.21-acre lot, the site includes over 20,000 square feet of warehouse space, featuring 5 loading docks and 2 convenient drive-in doors to accommodate various shipping and receiving needs. The property has undergone substantial upgrades, with approximately $200,000 invested in enhancing the power service and gas line infrastructure, ensuring it meets the demands of modern industrial use. Zoned General Industrial (GI), this property offers excellent flexibility and includes permitted uses such as Accessory Dwelling Units, making it suitable for live-work scenarios or employee accommodations. On-site, you'll also find two spacious 4-bedroom residential condo units located above the warehouse perfect for staff housing, rental income, or owner-occupancy. Whether you're expanding your business, seeking investment potential, or looking to generate steady passive income, this property delivers. With strong potential for immediate cash flow, and room to scale, this is a rare opportunity to own a large industrial parcel close to key markets. All measurements and zoning details to be independently verified by the buyer. (id:43934)
325 Elsie Macgill Walk
Ottawa, Ontario
This beautiful Minto Waverly model is located in the sought-after Brookline community of Kanata. Featuring 5 bedrooms and 3 full bathrooms, this spacious layout includes an optional main floor guest suite ideal for multi generational living or a private home office.The open-concept main floor showcases a bright great room with a fireplace and large windows. The backyard is overlooking green space which provides you withno rear neighbours offering peace and privacy. Upstairs, you'll find four well-proportioned bedrooms, upgraded 9-foot ceilings, and a luxurious primary suite with a full ensuite bath.Thoughtful upgrades throughout enhance functionality and comfort including all appliances and eavestroughs already installed.Located close to top-rated schools, tech campuses, parks, and everyday amenities, this move-in-ready home offers the perfect balance of space, location, and modern design. (id:43934)
673 Odyssey Way
Ottawa, Ontario
Your new home, where thoughtful design and refined finishes come together in this distinguished 3-bedroom + loft space, 2.5-bathroom end-unit townhome in the vibrant Findlay Creek community. Meticulously designed living space, this residence offers a seamless blend of sophistication and everyday comfort. The striking curb appeal begins with a modern façade and a welcoming covered porch that sets the tone for what lies within. Step inside to an airy, light-filled main floor featuring rich hardwood flooring and an open-concept layout designed for both entertaining and daily living. The inviting living room is anchored by a contemporary gas fireplace and framed by oversized windows that flood the space with natural light. A generous dining area transitions effortlessly into the gourmet kitchen, complete with quartz countertops, sleek cabinetry, stainless steel appliances and a spacious island perfect for gatherings. The hardwood staircase, accented by elegant glass railing, adds architectural flair as it leads to the upper level. Upstairs, three well-appointed bedrooms and a versatile loft offer ample space for family or guests. The primary suite is a serene retreat, featuring a custom walk-in wardrobe and a beautiful ensuite with quartz countertops and a glass walk-in shower. Plush carpeting throughout the second floor adds comfort underfoot, while the upper-level laundry room includes built-in cabinetry for practical convenience. The fully finished basement extends your living space with a large recreation area, ideal for a home theatre, gym, or playroom, with a bathroom rough-in already in place for future customization. A gas BBQ hookup in the backyard invites effortless outdoor dining. Set in a desirable, family-friendly neighbourhood close to parks, schools, trails, and shopping, this home offers refined suburban living with modern flair. (id:43934)
1329 Fontenay Crescent
Ottawa, Ontario
Prepare to be impressed by this beautifully maintained 3+1 bedroom, 2.5 baths Campeau built home featuring key elements like the prominent Mansard roof, full brick exterior, an attached garage, lush landscaping accented by interlock walkways and a gorgeous private backyard oasis, all on an extra large 62ft x 100ft lot. The welcoming foyer, the central hub of the home, sits between the formal living and dining rooms ideal for elegant entertaining accented by crown mouldings. A door from the dining room leads to a spacious kitchen with ample counter/prep space and a wall pantry for convenient storage. The family room features a cozy fireplace and patio doors that extend the living space out into the backyard oasis. This yard is perfect for any occasion, featuring a covered entertainment-sized deck with built-in seating and a privacy screen, an interlock patio surrounded by lush yard and mature landscaping, and a path to the fully enclosed hot tub cabin with a wood interior large ceiling fan for added comfort. 2nd floor offers an updated primary bedroom retreat equipped with a walk-in closet and spa-like 5pc ensuite bath. 2 other generous bedrooms have charming dormers, lending opportunity for cozy reading nooks beneath the windows, and share a 4 pc bath. The fully finished basement delivers additional living space with a large rec room, a guest or 5th bedroom, office or flex space and large utility & storage area. South Keys is a family friendly neighbourhood with a wonderful sense of community and just few blocks from Dunlop School & Pushman Park. It is only a 15 min walk to either Greenboro or South Keys South O-Train stations, as well as all the shopping South Keys has to offer in between; Loblaws, Walmart, Banking, Restaurants, Cinemas, Retailers & Pharmacies. (id:43934)
156 Claridge Drive
Ottawa, Ontario
Welcome to 156 Claridge Drive. A 3 bedroom, 3 bathroom end unit town home situated on a large corner lot. This spacious home features an attached garage with inside entry, a powder room, dining room, living room and kitchen on the main level. On the 2nd level you will find three bedrooms including a primary bedroom with a walk-in closet and ensuite bathroom. The basement includes a finished family room and laundry room. Outside there is a large fenced and fully landscaped yard with a large deck. Recent upgrades include a new roof (2020) and furnace (2020). This move-in ready home is within walking distance to many parks, schools, public transit and shopping. (id:43934)
2088 Burnstown Road
Mcnab/braeside, Ontario
CHARMING BUNGALOW WITH NO REAR NEIGHBOURS! JUST OVER 1 ACRE! HEATED DOUBLE GARAGE! ...Nestled in the peaceful countryside of Burnstown, just 15 minutes from Arnprior and 20 from Renfrew, this charming 2 bed, 1 bath rural retreat sits on a private lot with no rear neighbours and offers the perfect blend of rustic charm and modern upgrades. The spacious living room, updated kitchen with backyard views, dedicated dining room, and bonus mudroom create a warm and welcoming interior enhanced by all-new flooring, fresh paint, updated lighting, and custom bedroom blinds. A 2020 bathroom renovation adds modern comfort, while a smart thermostat (2024), central A/C (2023), and updated breaker panel (2023) ensure convenience. The heated double-car garage (2023) and a large (25x30) detached shop with 14x30 being enclosed with POWER, provides extra storage or workspace. List of updates and upgrades available. Outdoor lovers will appreciate the PUBLIC BOAT LAUNCH at Burnstown Beach just 5 min away, nearby snowmobile trails, and easy access to Burnstown's Neat Coffee Shop and Blackbird Cafe (4 min), with all amenities in Arnprior just 15 minutes away, Kanata 40 min away. LIST OF UPGRADES! (id:43934)
2210 - 3600 Brian Coburn Boulevard
Ottawa, Ontario
LIMITED TIME ONLY - NO CONDO FEES FOR THREE YEARS!! Experience modern living at its finest with The Dawn model by Mattamy Homes. This brand new 710 sqft condo features a spacious 1bed + den/1 bath layout. FIVE appliances included! The kitchen boasts stunning quartz countertops and a stylish backsplash, creating a sleek and functional cooking space. Enjoy the elegance of luxury vinyl plank flooring that flow seamlessly throughout the home complemented by smooth 9' ceilings that enhance the open feel. Step out onto your private balcony off the living room, perfect for relaxing and enjoying the view. Nestled in a prime location this apartment offers easy access to the great outdoors with nearby Henri-Rocque Park, Vista Park and the Orleans Hydro Corridor trail. For sports enthusiasts, the Ray Friel Recreation Complex and Francois Dupuis Recreation Centre are just a short drive away. Walk to shopping and restaurants. Convenience is at your doorstep with planned neighbourhood retail spaces on the main floor and easy access to transit. (id:43934)
31 Ashgrove Crescent
Ottawa, Ontario
Welcome to your next home, a beautifully maintained high-ranch Minto Saguenay model nestled in the highly desirable neighbourhood of Briargreen! Set on a rare oversized lot measuring approximately 78' x 170' (8,400 sq/ft), this property offers space, privacy, and an exceptional lifestyle. Step inside to discover hand-scraped hardwood floors throughout the upper level, leading you into the heart of the home; a renovated open-concept kitchen featuring quartz countertops, stainless steel appliances, and abundant cabinetry. The kitchen flows seamlessly into the spacious dining and living areas, where a classic wood-burning fireplace with original brick surround creates a warm, inviting atmosphere. Enjoy meals or entertain guests while overlooking the expansive, hedged backyard, complete with a large in-ground concrete pool, pool shed for your own private oasis for summer fun. Off the main level, a bright sunroom connects to the backyard, offering the perfect spot to relax or host friends. The upper level also features three generously sized bedrooms and a full bath, ideal for family living. Downstairs, the bright lower level boasts large windows, a fourth bedroom, full bathroom, and a spacious recreation area, perfect for movie nights, a playroom, or home gym. The laundry room offers ample storage and direct access to the single-car garage for added convenience. Outdoors, the backyard is designed for both privacy and fun, featuring a basketball net and plenty of space for play or entertaining. All this, just minutes from highway access, Queensway Carleton Hospital, and an array of local amenities. (id:43934)
163 Mojave Crescent
Ottawa, Ontario
Immaculate 3-Bedroom, 3-Bathroom Townhome in a Prime Family-Friendly Location! This beautifully maintained townhome nestled in a quiet, family-oriented neighborhood just minutes from shopping, public transit, parks, recreation, and walking trails. This home offers the perfect balance of comfort, functionality, and style ideal for first-time buyers, families, or professionals alike. Step inside to a bright and spacious open-concept main floor featuring 9-foot ceilings, oversized windows that flood the space with natural light, and a cozy gas fireplace perfect for relaxing evenings. The living and dining areas flow to the private backyard through patio doors, making indoor-outdoor living a breeze. The kitchen boasts a breakfast bar, ample counter space, and a large walk-in pantry. Upstairs, convenient laundry room, two generously sized bedrooms, a full bathroom, and a spacious primary suite complete with a walk-in closet and a private en-suite. The fully finished basement offers a large recreation room perfect for movie nights or a play area. Don't miss your chance to own this turnkey. (id:43934)
56 Ryeburn Drive
Ottawa, Ontario
Fabulous, rare waterfront opportunity available! Situated in a very small private and unique enclave of individual homes surrounded by mature trees, this thoughtfully maintained waterfront bungalow offers approximately 100ft of waterfront along the scenic Rideau River. Enjoy breathtaking sunsets on a highly sought after waterfront property. A blend of tasteful updates and timeless comfort, the home presents a bright, welcoming interior that seamlessly embraces its natural surroundings. Large windows throughout the main living areas provide beautiful water views at every turn.The layout flows effortlessly from room to room, with four bedrooms, three bathrooms, and a main floor office. Hardwood flooring runs throughout the principal areas, while natural gas and wood-burning fireplaces, French doors, and recessed lighting add warmth and character. The kitchen opens to the breakfast room and features flat-panel cabinetry, a centre island, quartz countertops, and stainless-steel appliances. The finished walkout lower level extends the living space, offering a comfortable and versatile area for family or guests. Outside, the landscaped backyard is designed to enhance the waterfront setting, with mature trees framing the beautiful outdoor retreat. The space includes a large entertaining deck, patio, and an inground pool, all positioned to take full advantage of the riverfront. Located 10 minutes north of all the conveniences of Manotick. With family-friendly amenities and recreational opportunities just a short distance away, this home offers an exceptional lifestyle. (id:43934)
1002 - 70 Landry Street
Ottawa, Ontario
Welcome to Unit 1002 at the lovely La Tiffani. Rarely offered layout with a glorious view. If you enjoy a beautiful view, this is the one for you. This stunning, open concept 2 bedroom 2 bathroom plus den corner unit is spectacular. Filled with natural sunlight with just about floor to ceiling windows allowing for breathtaking views of this beautiful city overlooking the Rideau River. I would imagine this view while cooking in this kitchen is a chef's fantasy. It has it all with in-unit laundry, a great parking space in the underground garage & a storage locker included. La Tiffani's common elements are top notch, with access to the indoor Pool, gym, party/meeting room, and visitor parking. Living in Beachwood is very convenient as it is walking distance from grocery stores, restaurants, & coffee shops. It's time to call this beautiful space home! Come check out this view! (id:43934)
30 Sovereign Avenue
Ottawa, Ontario
This renovated 3-bed/2-bath home in the heart of Craig Henry offers an ideal opportunity for first-time buyers or young families looking to settle in a welcoming, community-oriented neighbourhood. Connected only by the garage, this property gives the privacy of a detached home with the affordability of a semi. Inside you'll find a freshly renovated kitchen with modern finishes that has been expanded to add not only space, but functionality. Off the kitchen is a spacious living/dining room with hardwood flooring, a wood burning fireplace, and patio doors leading to the backyard. Upstairs, you'll find a spacious primary bedroom with wall to wall closets, while updated laminate flooring flows throughout, and into two other bright bedrooms. The finished basement adds valuable living space - ideal for a family room, while the unfinished area offers laundry and more storage. The backyard is private, and boasts a newly built deck, surrounded by greenery and gardens. Enjoy being just steps from public transit, parks, and scenic greenspaces. This move-in-ready home blends comfort, convenience, and community - all at an incredible value. (id:43934)
A - 616 Chapman Mills Drive
Ottawa, Ontario
Beautifully Renovated 2 Bedroom, 3 Bathroom Lower Unit in Prime Location. Welcome to this bright and spacious lower unit, fully renovated and move-in ready. The main floor features a large open-concept living and dining area with a full window that fills the space with natural light. An upgraded kitchen includes modern cabinetry, stainless steel appliances, and stylish finishes, perfect for cooking and entertaining. A convenient powder room and sliding patio doors lead to a private deck with stairs down to a grassy area and direct access to your assigned parking spot. The lower level offers two generously sized bedrooms, each with its own private ensuite and deep windows that bring in plenty of light. A dedicated laundry room with a stacked washer and dryer adds convenience. Wall-to-wall carpeting throughout the lower level enhances comfort and warmth. This home is ideally located close to shopping, parks, and major OC Transpo bus routes. Surrounded by top-rated schools such as St. Emily Catholic School, Chapman Mills Public School, Jean-Robert-Gauthier Elementary (French Catholic), Ecole Secondaire Catholique Pierre-Savard, St. Joseph High School, Cedarview Middle School, and LDH Middle and High School. First and last months rent required. Minimum 12-month lease. Rental application, credit check, proof of income, and references required. No smoking. This is a fantastic opportunity to rent this beautiful condo in a prime location. Go and show. All measurements are approximate. (id:43934)
834b Namur Street
Russell, Ontario
Welcome to 834B Namur, a stylish lower-level 2-bedroom, 1-bathroom unit located in the desirable St-Thomas neighbourhood. With 9-foot ceilings and thoughtful finishes throughout, this home offers a perfect blend of comfort, convenience, and serenity. The bright, modern kitchen features a walk-in pantry, sleek island, stainless steel appliances, and ample cabinetry for all your storage needs. The spacious bedrooms are filled with natural light and offer great closet space. A full bathroom with a tub/shower combo completes the home. Additional features include in-suite laundry and two parking spaces. Located just minutes from the 417, and close to parks, schools, and local amenities. Tenant is responsible for heat, hydro, water consumption, water tank rental. Snow removal included. ID's, Rental application, Proof of income, Credit check, Letter of Employment, First & Last month's rent deposit & content insurance required. (id:43934)
1352 Baden Avenue
Ottawa, Ontario
Sell the cottage! Here is an impeccably maintained and upgraded Holitzner quality built single family home on one of the nicest streets in Emerald Woods. The resort-like south facing backyard features a heated inground pool, huge covered patio and gorgeous perennial gardens. The interior main level boasts a large living room, separate dining room, renovated kitchen with granite counters and high end black stainless appliances, and a family room with direct access to the pool deck and yard. A spacious foyer and powder room completes this level. The second level has 3 big bedrooms and a bright, updated 4 piece bath. Both the main and upper levels have hardwood floors. The basement is fully finished with a huge L shaped recreation room with a gas fireplace, laundry room and workshop. Parking is handled by an attached garage with inside access and a wide driveway. Emerald Woods is a quiet community with a relaxed ambience. Its easy access to green spaces, transit, schools and shopping make it an ideal place to live. Come see all this wonderful home has to offer! 24 hours irrevocable on offers. (id:43934)
206 - 658 Somerset Street W
Ottawa, Ontario
FURNISHED! Experience modern urban living in this brand new, fully renovated 1-bedroom apartment at 658 Somerset Street in the heart of Ottawa. Designed with style and comfort in mind, this bright, open-concept home features sleek finishes, stainless steel appliances, modern cabinetry, and a spacious bedroom with ample storage. The updated bathroom offers high-quality fixtures, and efficient heating and cooling keep you comfortable year-round. Enjoy the convenience of in-unit laundry. Located in a vibrant, walkable neighbourhood, you'll be steps from shops, cafes, restaurants, and public transit, making it the perfect space for professionals or couples seeking a stylish home close to everything. Many units and floor plans available. Parking available for $160/month. Internet and water costs are included in the monthly rental amount. Tenant is responsible for Hydro. (id:43934)
B1 - 658 Somerset Street W
Ottawa, Ontario
Experience modern urban living in this brand new, fully renovated 1-bedroom basement apartment at 658 Somerset Street in the heart of Ottawa. Designed with style and comfort in mind, this bright, open-concept home features sleek finishes, stainless steel appliances, modern cabinetry, and a spacious bedroom with ample storage. The updated bathroom offers high-quality fixtures, and efficient heating and cooling keep you comfortable year-round. Enjoy the convenience of in-unit laundry, with the option to upgrade to a fully furnished unit for just $100/month and secure parking for $160/month. Located in a vibrant, walkable neighbourhood, you'll be steps from shops, cafes, restaurants, and public transit, making it the perfect space for professionals or couples seeking a stylish home close to everything. Many units and floor plans available. Internet and water costs are included in the monthly rental amount. Tenant is responsible for Hydro. (id:43934)
208 - 658 Somerset Street W
Ottawa, Ontario
Experience modern urban living in this brand new, fully renovated 1-bedroom apartment at 658 Somerset Street in the heart of Ottawa. Designed with style and comfort in mind, this bright, open-concept home features sleek finishes, stainless steel appliances, modern cabinetry, and a spacious bedroom with ample storage. The updated bathroom offers high-quality fixtures, and efficient heating and cooling keep you comfortable year-round. Enjoy the convenience of in-unit laundry, with the option to upgrade to a fully furnished unit for just $100/month and secure parking for $160/month. Located in a vibrant, walkable neighbourhood, you'll be steps from shops, cafes, restaurants, and public transit, making it the perfect space for professionals or couples seeking a stylish home close to everything. Many units and floor plans available. Internet and water costs are included in the monthly rental amount. Tenant is responsible for Hydro. (id:43934)
297 Park Street E
Prescott, Ontario
OPPORTUNITY doesn't often come along in the form of a beautifully restored stone home. This lovely structure has been restored, and refreshed. The kitchen is a blank slate, leaving it available for the buyer to build and design as his own. Original Floors refinished. Railing reconstructed. Newer windows and roof. This stately home sits on a double corner town lot. It is close to all amenities including recreation, shopping, entertainment, schools and shopping. 3 Bedroom and new bath on second storey. Full attic. Full basement, dry. Stone foundation. Formal dining and living areas, and main floor laundry in Main Floor powder room. Small porches front, back and side doors. This is an amazing building in the Fort Town estimated circa 1840. No history on this building has been researched as of yet. Exterior stone repointed. DEEP windows. Exposed interior stone wall. Must be seen. Some photos are staged virtually. (id:43934)
276 Holmwood Avenue
Ottawa, Ontario
Elegantly reimagined with premium finishes, this all-brick executive semi sits proudly on a generous corner lot in the heart of the Glebe. Offering exceptional curb appeal and timeless charm, the home opens with a spacious front porch, ideal for quiet mornings or relaxed afternoons. Inside, the main floor welcomes with rich hardwood flooring, recessed lighting, and well-defined living spaces. The formal living room features a gas fireplace and built-in window seat, seamlessly connected to an elegant dining area - perfect for entertaining. At the heart of the home is a striking two-tone chefs kitchen, thoughtfully designed with custom cabinetry, quartz countertops, a complementary backsplash, center island, direct backyard access, and high-end appliances including a gas range. Upstairs, the second level offers a refined primary bedroom with French doors and custom closet, alongside a generously sized second bedroom. The main bathroom is a standout, completely redone with heated floors, curbless walk-in shower, rainfall head, and sleek glass enclosure. The third-floor loft - enhanced by skylights, storage, and a private four-piece ensuite, offers flexible use as a third bedroom, primary suite, or inspiring studio. The lower level is fully renovated with new plumbing, concrete, and insulation, plus heated floors in the bathroom and custom laundry room, and a finished rec space with high-quality laminate and recessed lighting. The backyard is a rare city retreat, fully enclosed with cedar hedging, unwind with the surround of mature gardens, a maple tree, and an expansive two-tier interlock patio- all designed for privacy and serenity. Private double-wide driveway parking comfortably accommodates two large vehicles- an exceptional convenience in this central location. A turnkey residence of remarkable quality in one of Ottawa's most coveted neighbourhoods. (id:43934)
227 Pickford Drive
Ottawa, Ontario
Welcome to 227 Pickford Dr in Katimavik, Kanata! This affordable, well-located 3-bedroom home is ideal for first-time buyers or downsizers. The front foyer features new flooring and a spacious closet. The updated kitchen includes new laminate flooring, white cabinets, new grey countertops, and a pocket door to the dining area. The open concept living/dining room boasts gleaming hardwood parquet floors. The dining area features mirrored walls and a hanging chandelier. Natural light fills the main floor via a patio door leading to the private, fully fenced backyard. The private fenced backyard includes a large deck which easily fits a gazebo and a roomy exterior storage unit. Upstairs, the primary bedroom offers a large window, sliding mirrored closet doors, and freshly cleaned Berber carpet. The main bathroom features new flooring, a new toilet, ample counter space, a new raised sink, and faucet. The second bedroom has new simulated hardwood laminate, and the third has Berber carpet and a large closet with sliding doors. The finished basement includes a spacious family room with dedicated storage. The laundry room is fully enclosed, with a utility sink, washer/dryer, and adjacent 2-piece powder room with a new toilet and cabinet. The utility room has a gas furnace and rented gas hot water heater. Additional storage under the stairs. Close to transit, schools, parks, shops, restaurants, and quick highway access via Eagleson Rd. One dedicated parking spot (#91) near the unit. A second spot may be available for $35 / month. Freshly painted throughout. Monthly condo fee of $449 covers water/sewer, insurance, lawn/road maintenance, and reserve fund. Pet-friendly. Upgrades list available upon request. This property is also listed for rent at $2,350 MLS X12338682 (id:43934)

