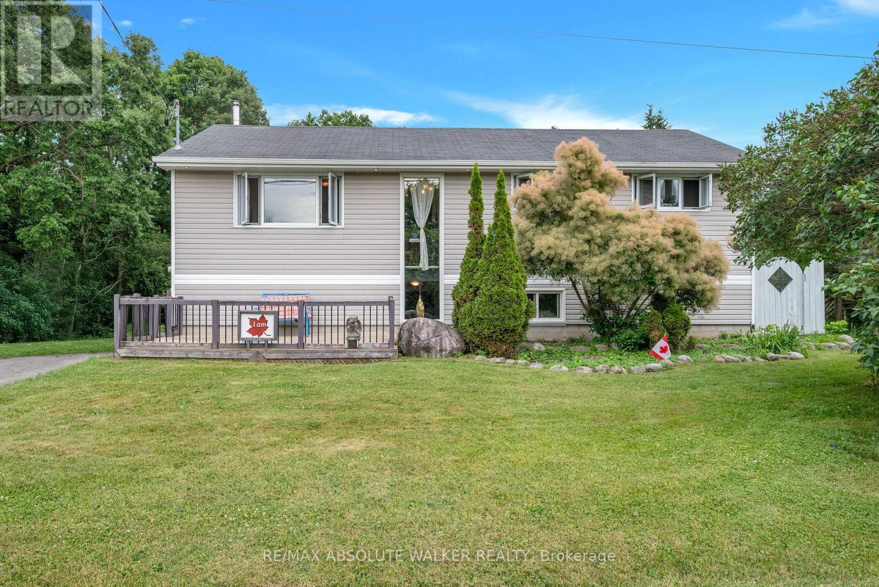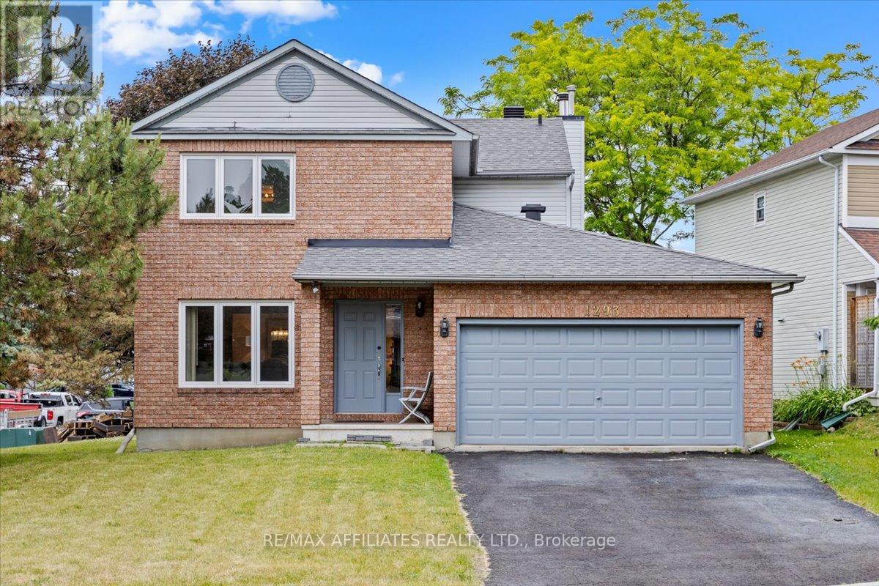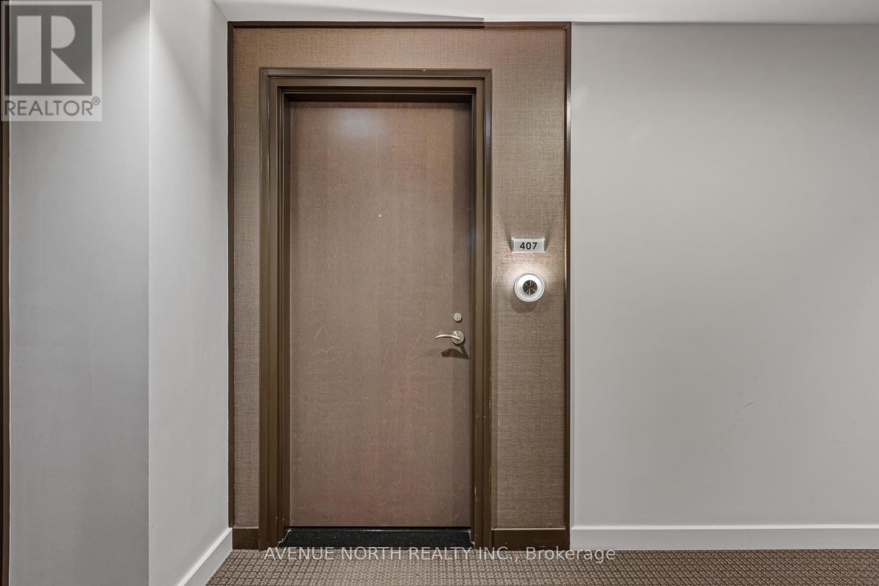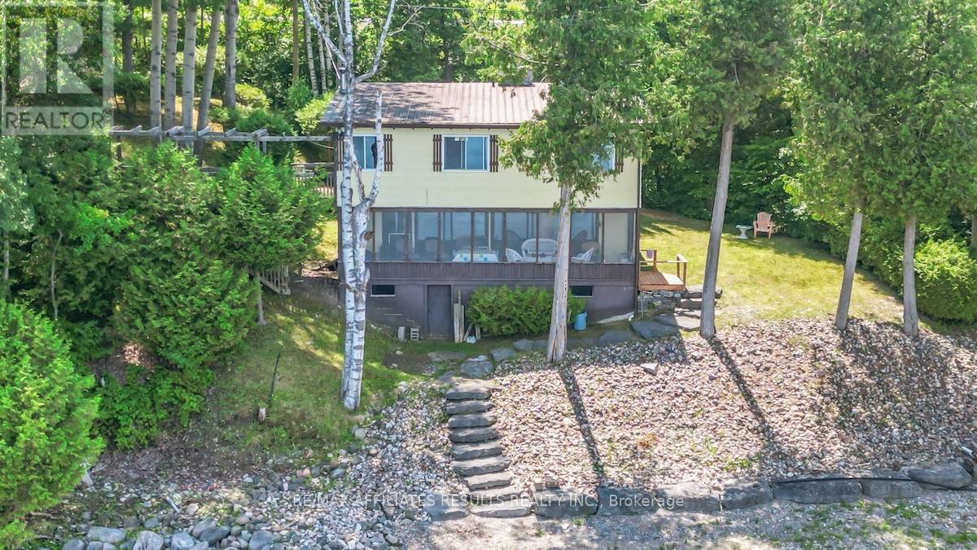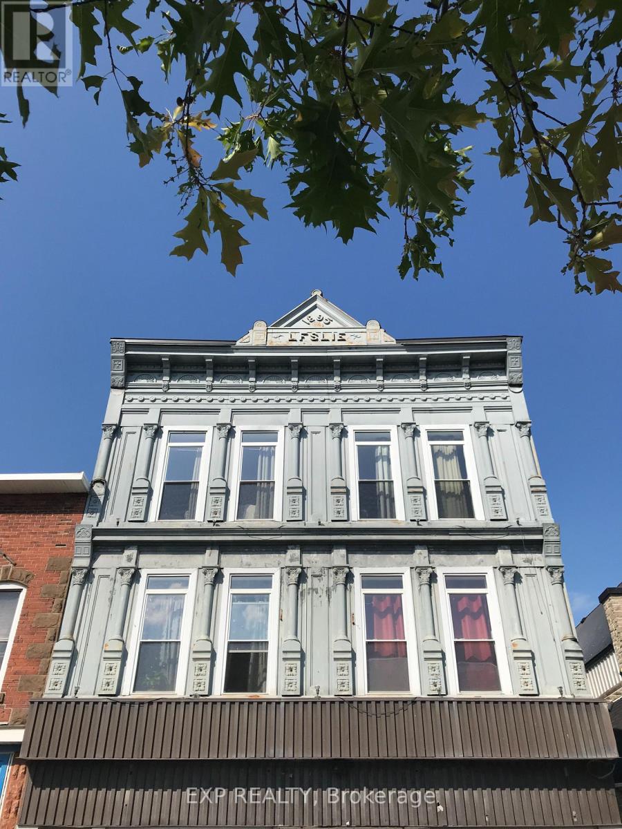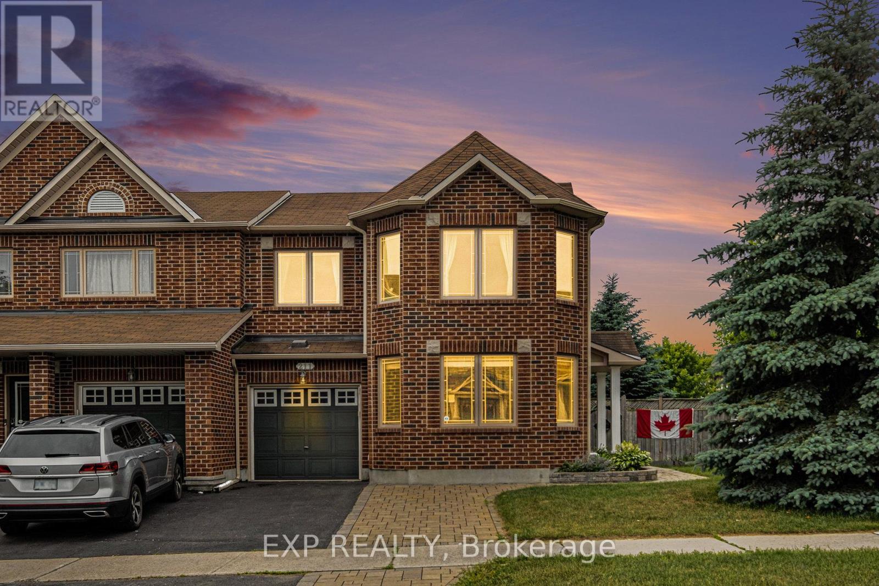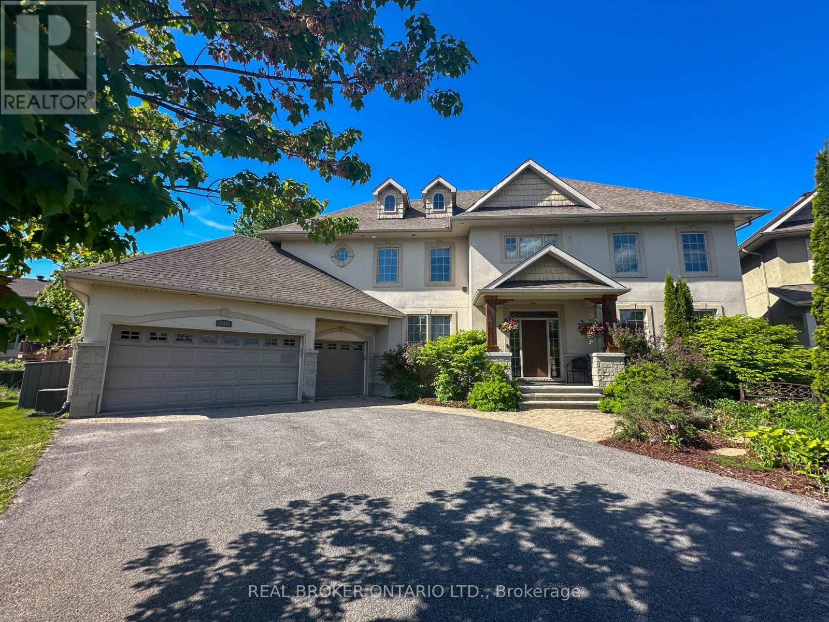Listings
20 Musket Way
Ottawa, Ontario
Welcome to this beautifully renovated Richmond home! Extensively updated in 2007, this gem features three spacious bedrooms and a professionally designed kitchen that will delight any home chef. The cozy living room, complete with a beautiful fireplace, is perfect for relaxing evenings. Large windows throughout the home invite an abundance of natural light. Upstairs, you'll find a spacious primary suite with ample closet space and a modern ensuite bathroom. The home has mostly updated windows for peace of mind. Outside, enjoy a private backyard with no rear neighbors, backing onto tranquil forest a rare find on a tucked-away street. With Bell high-speed internet available and close proximity to schools, parks, and amenities, this is the ideal setting for a growing family or those seeking a peaceful lifestyle with convenience. (id:43934)
1293 Parc Du Village Road
Ottawa, Ontario
Welcome to this well maintained single family home located in the family friendly and well established neighbourhood of Convent Glen. Situated on a desirable corner lot with mature trees, this home offers a classic red brick exterior, double wide driveway leading to a covered front porch. Open kitchen with tiled flooring, sleek stainless steel appliances, abundant soft close cabinetry, recess double sink, stylish tiled backsplash, opened up to eating area and sliding glass doors lead to backyard access. Adjacent to the kitchen is the spacious family room w/ a cozy wood burning fireplace and hardwood flooring. The formal dining room and living room flow seamlessly with large windows filling the space with light. Powder room w/ updated quartz countertop vanity. Enjoy added convenience w/ main floor laundry and indoor access to the double car garage. 4 generously sized bedrooms upstairs all w/ newly installed tight weave berber carpet. Primary bedroom w/ large windows, walk-in closet, 4 piece ensuite w/ separate stand-up shower and tub. Second full bath upstairs w/ large quartz countertop vanity. The partially finished basement is waiting for your personal touch drywall and ceiling is complete. Large backyard complete w/ wooden deck. Located near amenities, schools, parks, public transit this home has it all for growing families! (id:43934)
407 - 108 Richmond Road
Ottawa, Ontario
Live in the heart of Westboro steps from popular landmarks, fine dining, bistros, cafes & shops. Qwest has everything you need! Minutes from Ottawa River-cycle, run, walk or ski along the Parkway or relax at the Westboro Beach. Contemporary & unique this condo features upscale finishings include maple HW, 9ft ceilings, grand windows, state of the art kitchen, pull out Broan hood fan, quartz countertops, tiled backsplash, island w/breakfast bar, unique lighting treatments w/copper tin accent bulkhead in kit/foyer, tiled brick wall, custom blinds. High-end amenities include rooftop terrace w/BBQ's/hot tub, fitness, theatre, games/event room! 831 sq ft Terrace! (id:43934)
1812 Brookdale Avenue
Cornwall, Ontario
Stylish and well appointed 2+2 bedroom home in the city's North end. This beautifully updated raised bungalow is situated on a deep lot conveniently located close to many amenities. Bright eat in kitchen with backsplash and matching appliances. The large freshly stained deck features an entertainment area with a covered bar, awning and privacy panels. Spacious living room with view of the boulevard. Two main floor bedrooms with ample closet space. 3pc bathroom with clawfoot soaker tub. Finished basement includes a family room with an electric fireplace and accent wall, 3rd and 4th bedroom, 3pc bathroom with shower, laundry/storage. Other notables: Recent flooring, paint, A/C units 2018, windows 2017, roof shingles 2013, fenced yard, fire pit, 2 storage sheds, paved driveway. Shopping, school, 401 access nearby. A great starter home or downsizing option. As per Seller direction allow 24 hour irrevocable on offers. (id:43934)
2130 B River Road
Mcnab/braeside, Ontario
WOW! 200 FEET OF PRISTINE WALK-IN WATERFRONT! ENDLESS POSSIBILITIES. Welcome to your charming riverfront getaway on the beautiful Ottawa River. Nestled among the trees in peaceful Braeside, this 3-bedroom, 1.5-bath split-level cottage offers timeless warmth, rustic character, and the perfect blend of relaxation and recreation, all just over an hour's drive from Ottawa and a short drive to Arnprior for shops, restaurants, and amenities. The main level opens to a generous dining room with warm wood floors, ideal for gathering with family and friends. The adjoining kitchen and laundry room (complete with sink) are practical and bright, while a handy 2-piece bath adds convenience. Downstairs, the spacious living room invites cozy evenings with its wood-burning stone fireplace, built-in bookshelves, wood floors, and beamed ceiling. The adjoining sunroom spans the width of the home, perfect for watching the seasons change, and leads directly out to a series of stone steps descending to the shoreline of Rhoddys Bay. Upstairs, you'll find two peaceful bedrooms, a spacious den/family room that could easily be converted into a third bedroom, each with beautiful beamed ceilings. A full 4-piece bathroom with a tub and an additional storage room complete the upper level. Outdoors, a wooden walkway with a charming pergola leads you from the gravel driveway to the front door. A grassy, level area is perfect for lawn chairs, games, or evening cookouts, and a storage space beneath the sunroom is ideal for stowing kayaks, paddles, and outdoor gear. You'll also be just steps away from the natural beauty of Algonquin Trail. If you're looking for a seasonal escape or a quiet retreat, 2130 River Road offers rare waterfront living with natural beauty, comfort, and a touch of rustic elegance. Paved road right to the door. (id:43934)
524 Gascon Street
Hawkesbury, Ontario
Welcome to this stunning home in the heart of Hawkesbury, where charm, character, and modern design come together in perfect harmony. From the moment you step inside, you'll be captivated by the bright, beautifully curated interior featuring stylish finishes and a warm, inviting ambiance. The cozy living room offers a perfect space to unwind and relax while the adjacent dining area is ideal for hosting gatherings. The lovely kitchen offers a sleek peninsula and ample cabinetry, designed for both function and flair. The main floor also includes two comfortable bedrooms and a spacious family bathroom complete with a corner tub and separate stand-up shower. Upstairs, retreat to your private primary bedroom, a serene, oversized space with a lovely layout that offers comfort and tranquility. The partially finished lower level extends your living space with a generous rec room, perfect for movie nights or a home gym. Step outside to a large, fully fenced backyard built for entertaining, featuring a back deck ideal for summer BBQs, lounging, or enjoying the outdoors in privacy. Located in a quiet, family-friendly neighbourhood, this home is just minutes from two elementary schools, a high school, hospital, pharmacy, grocery store, and more. You'll also enjoy being within walking distance of the library and sports complex, truly the perfect blend of lifestyle and location. (id:43934)
757 Garner Avenue
Ottawa, Ontario
Welcome to 757 Garner, a beautifully updated, 4-bed, 2-bath split-level home situated in the very sought-after Riverside Park/Mooneys Bay Park & Beach, just 5 min to the Beach and 10 min from downtown. This home boasts upgrades over $150,000. A spacious front entrance foyer-vestibule addition with closet(2021). South-facing main floor open-concept living and dining areas offer rich hardwood floors, while the modern kitchen is equipped with Quartz countertops, 6 SS appliances featuring Cooktop, B/I Oven & Microwave, and ample cabinetry(2023). Attractive stucco finish on the front exterior(2021). The 2nd floor features 3 generous bedrooms: Primary and 2 others and a renovated 4-piece bathroom. Lower level features 4th bedroom (presently used as a TV /family room), a renovated 3-piece bathroom with a large shower, and a huge family room (presently used as a primary bedroom) with an additional closet(2022). Additional updates include all interior and exterior doors in updated door style, a carport storage space, expanded 4 parking interlock driveway (2021), carport floor resurfacing(2025), roof(2025), washer and dryer(2023), a new furnace and heat Pump(2024) and ample storage in the lower-level furnace/laundry/utilily room. No need for a cottage when you have your own private Backyard Oasis with saltwater system pool, equipped with a high-efficiency pool heater(extend your swim season from early spring to fall), top-tier filtration system, robotic pool cleaner, interlock brick & pavers, and a full patio set up (contact LA for a list). The wood privacy fence encloses the entire pool area for safety and tranquillity. Nestled in a family-friendly, quiet neighbourhood with parks, schools, shopping, and an airport nearby, this home combines tranquillity with urban convenience, making it an excellent choice for first-time buyers, young families, downsizers, and empty-nesters. Just move in and enjoy! Don't miss the opportunity to make this beautiful move-in-ready home yours! (id:43934)
3c - 43 Bridge Street
Carleton Place, Ontario
Carleton Place Downtown 1 BedRoom Apt+Elevator /Best for Senior. Best for senior living, no stairs to climb, elevator in the building. Also considering non-senior applications. Available September/October 1, 2025. Bright apartment in a quiet, clean, non-smoking building with steps from the Mississippi River, shopping, restaurants, recreation and more. This apartment building is across from the main post office on Bridge Street. This top floor apartment features: four piece spacious bathroom tall 12 feet ceiling, fridge, stove, dish washer laundry washer and dryer in the unit, central heating and cooling system. 24/7 surveillance monitoring system in all common and parking areas. Yearly fire equipment check up by fire monitoring professionals, intercom system at the building door. Includes water $2,200.00/month + hydro (approx. $60) - one year lease, reference and credit checks required (id:43934)
211 Leamington Way
Ottawa, Ontario
Located in the sought-after community of Stonebridge in Barrhaven, this beautifully maintained 3 bedroom, 3.5 bathroom end-unit townhome sits on an oversized lot and offers exceptional space both inside and out. From the moment you arrive, the interlock stonework at the front entry sets the tone for the care and detail throughout. A sizeable foyer welcomes you into a thoughtfully laid-out home, ideal for families and professionals alike. At the front of the home, the family room provides a warm, inviting space perfect for relaxing or entertaining. The open concept kitchen offers functionality featuring stainless steel appliances, granite countertops, a large island, white tile backsplash, and an eating area that opens to the backyard. Just off the kitchen, the living room is anchored by a cozy gas fireplace and surrounded by large windows that fill the space with natural light. Upstairs, the primary bedroom is generously sized and includes a walk-in closet, a four-piece ensuite bath, and a versatile nook ideal for a reading space or home office. Two additional bedrooms and a four-piece main bathroom complete the second level. The finished basement offers additional living space with durable vinyl flooring, a three-piece bathroom with a standing shower, and a separate laundry area. Step outside to enjoy a fully fenced backyard complete with a patio perfect for summer gatherings. Situated in the heart of Stonebridge, this home is close to top-rated schools, Minto Recreation Complex, Stonebridge Golf Club, parks, public transit, and a wide selection of shopping and dining options along Strandherd Drive. A rare opportunity to own a spacious, move-in-ready townhome in one of Barrhavens most desirable neighborhoods. Don't miss this Gem! Schedule your private viewing today. (id:43934)
221 Jensen Court
Ottawa, Ontario
Welcome to 221 Jensen Court, a breathtaking 4+1 bedroom, 3.5-bathroom luxury home nestled on pie-shaped lot in one of Carps most sought-after neighbourhoods. Tucked away in a quiet court, this stunning home is finished top to bottom with high-end finishes, offering exceptional living spaces inside and out. Designed for comfort and elegance, the main level features rich hardwood flooring throughout, a beautifully appointed kitchen with high-end finishes, a formal dining room, and a bright, spacious living area. Cozy up beside the double-sided gas fireplace, which adds warmth and charm to both the living room and the convenient office, an ideal space for working from home. Upstairs, the primary suite is a true retreat, featuring double closets and a breathtaking double-sided fireplace that extends into the spa-like ensuite. Unwind in the luxurious soaker tub as the soft glow of the fire creates a serene and relaxing atmosphere.The fully finished lower level is perfect for multi-generational living or hosting guests. With a spacious bedroom, full bathroom, wet bar, and a cozy gas fireplace. Whether you're enjoying a movie night or entertaining friends, this level has it all. Step outside to your backyard oasis, where a fully fenced yard, mature gardens, and a new deck provide the perfect setting for outdoor entertaining or quiet evenings under the stars. This home has it all, space, style, and incredible features you wont find just anywhere. Don't miss your chance to make it yours! List of updates: fenced back yard (2025) new back deck (2025), Fresh landscaping (2025)laminate flooring (2019), fridge (Dec 2024), washer and dryer (2025), slide in stove/oven (2019), dishwasher (2018), paint (2023/2025), endless pool (2016) (id:43934)
308 - 1014 Bank Street
Ottawa, Ontario
ten14 bank street is Ottawa's best name in condo living! This 2 bedrooms, 1.5 bathroom unit includes underground parking and is located in the heart of the Glebe and across from Lansdowne Live! Walk to work, shopping, restaurants and the World heritage Site; The Rideau Canal. From the geothermal heating to the passive solar design, ten14 bank street is leading edge using materials from triple pane windows, recycled and sustainable sources PLUS high-end acoustical separation between units. There simply is no better location in Canada, Whole Foods, LCBO, Goodlife Fitness, Sporting Life, Redblacks, Ottawa 67s ALL at your fingertips, walk to work or play from this fabulous location. And this unit is HUGE, Mezzanine Model 1278 sq ft (from Builders Plans). (id:43934)
38 Abagail Crescent
South Stormont, Ontario
38 Abagail Crescent presents a blend of modern construction, contemporary design, abundant living space and an exceptional lot size on a quiet, desirable crescent in the sought-after village of Long Sault. Constructed in 2015, this stone-front raised bungalow offers 1393 ft of main-floor living space, complemented by a fully finished lower level. The property features an extra-wide double attached garage and rests on a generous 60 x 174 lot. The landscaped rear yard provides both recreation and relaxation, complete with a deck for outdoor entertaining, a refreshing above-ground pool and a garden shed for seasonal storage. Inside, the home welcomes you with a beautiful and spacious open-concept layout. The kitchen, dining, and living areas are seamlessly connected and offer direct access to the backyard through sliding patio doors ideal for indoor-outdoor entertaining. The kitchen provides great working countertop space and abundant cabinetry for the home chef. Three generously sized bedrooms are located on the main floor including a primary suite with direct access to the full bathroom with a partial bathroom offering extra convenience. The lower level adds versatility, featuring an oversized rec room, a fourth bedroom ideal for guests or home office use, a second full bathroom, and a dedicated laundry room with additional storage and utility space. Modern in construction and design, this home is well-suited to growing families, professionals, or retirees seeking a quiet, community-oriented lifestyle without compromising on space or style. Conveniently located near the St. Lawrence River, parks, schools, and amenities, 38 Abagail Crescent is a spacious, modern family home in one of South Stormont's most desirable settings (id:43934)

