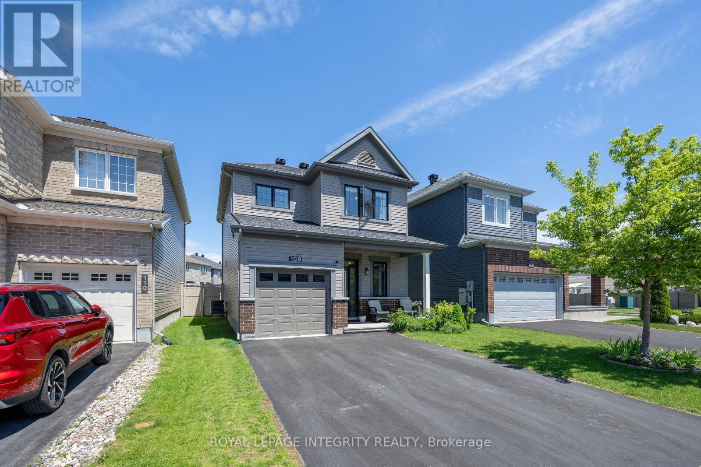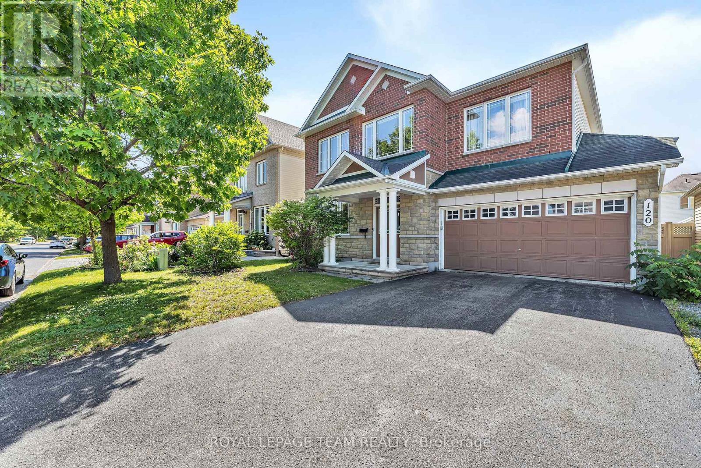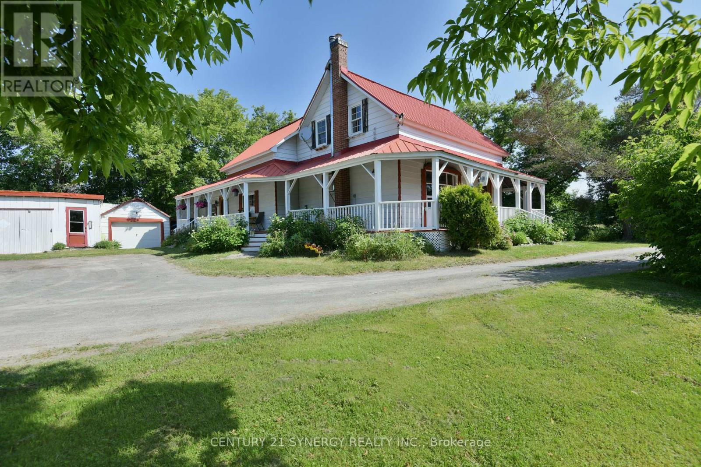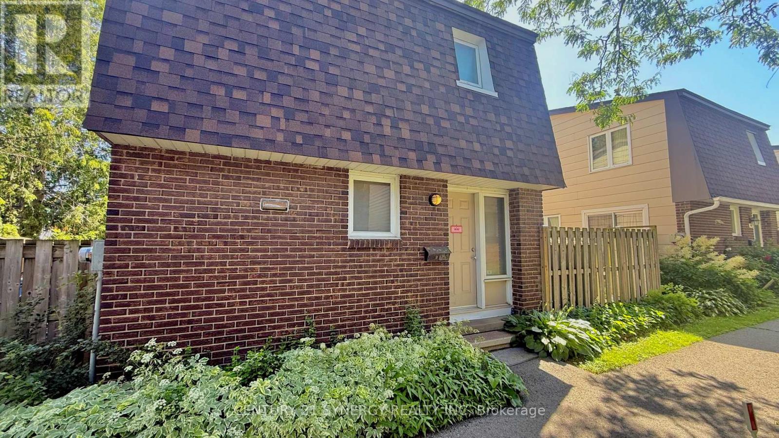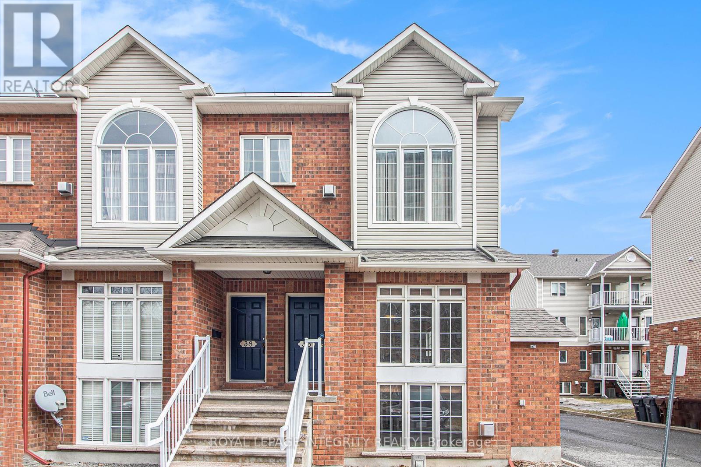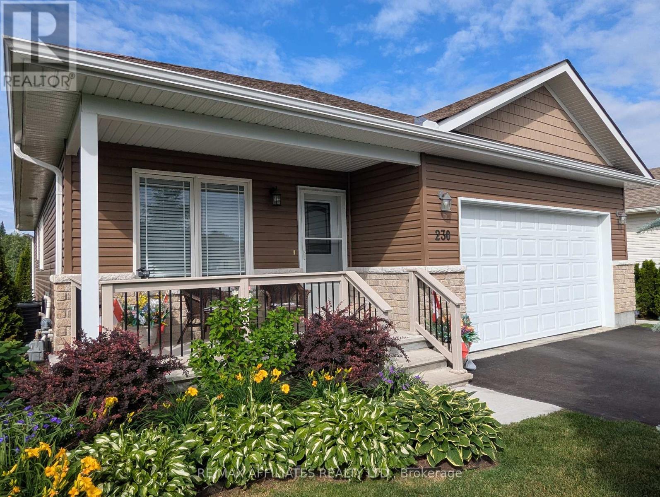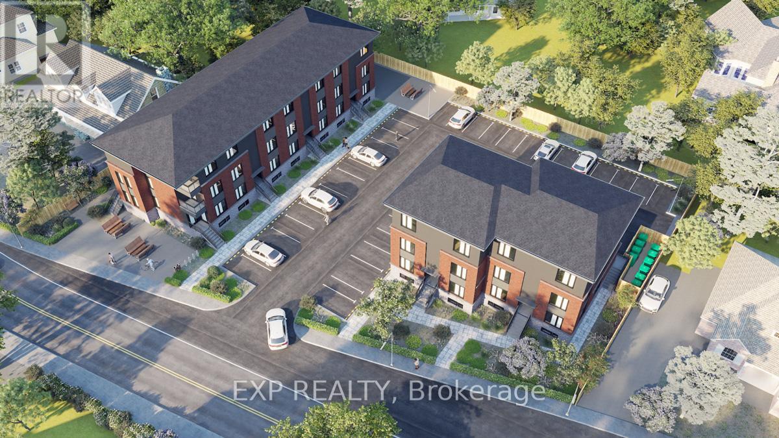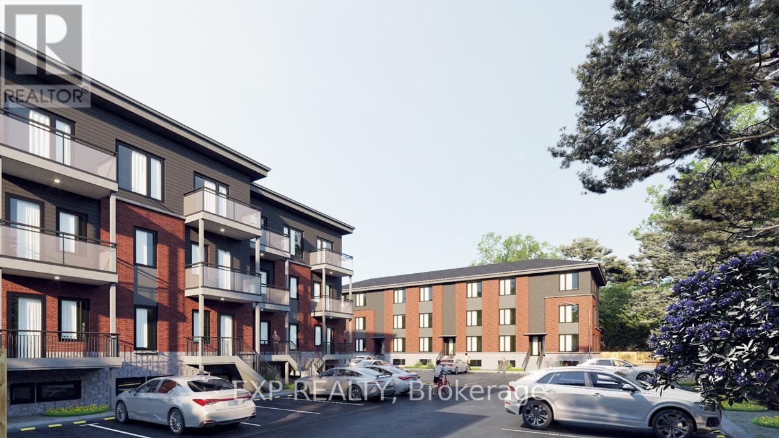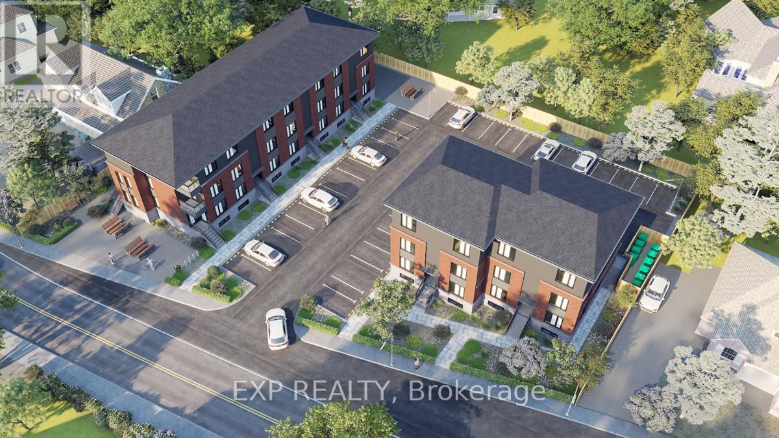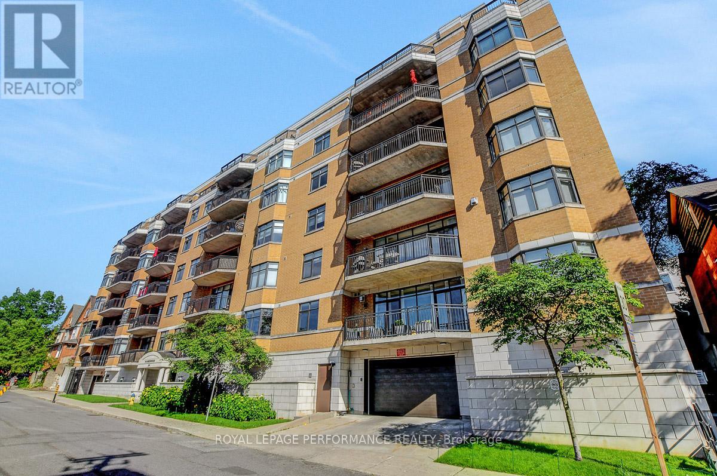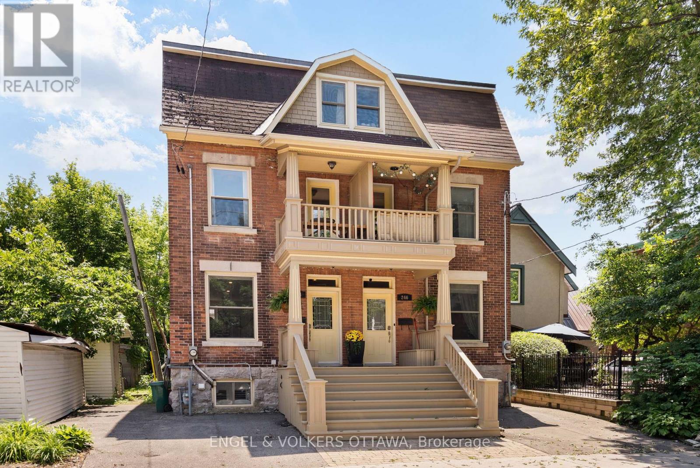Listings
108 Pin Cherry Grove
Ottawa, Ontario
Beautifully maintained single-family home on a premium lot in the Trailsedge community. The main floor is bathed in natural light, showcasing an open-concept living and dining area with high ceilings and hardwood floors throughout. The spacious kitchen features two-tone cabinets, tile flooring, a backsplash, and high-end stainless steel appliances. Large windows illuminate the living room, and the dining area provides patio access to the backyard. The dark hardwood floors continue on the second floor, which includes a primary bedroom with a walk-in closet and a 4-piece ensuite, as well as two additional bedrooms and a full bathroom. The finished lower level offers a family room ideal for movie nights or a kids' play area, along with a bathroom rough-in and a laundry room. The PVC-fenced backyard boasts a deck, a shed, and a perfectly manicured lawn. Situated in a quiet location close to schools and parks, this turnkey property is ready for you to move in! (id:43934)
120 Tapestry Drive
Ottawa, Ontario
The Perfect Single-Family Home! Welcome to 120 Tapestry Drive, located in family-friendly Barrhaven. This gorgeous 4 bedroom, 2.5-bath home checks all the boxes! A spacious entryway welcomes you into the open-concept main floor, featuring beautiful hardwood flooring throughout. The bright eat-in kitchen offers plenty of cabinetry, a tile backsplash, a center island, and stainless steel appliances. The sunny living room flows seamlessly into the dining area, perfect for entertaining, while the spacious family room features a cozy gas fireplace. A convenient 2-piece bath completes this level. Upstairs, you'll find four generously sized bedrooms, including a primary suite with a walk-in closet and a 4-piece ensuite with a soaker tub. You'll also love the convenience of the second level laundry room, no more carrying loads up and down stairs! The finished basement adds a large recreation or media room and plenty of storage space. Outside, the fenced backyard includes a 13' x 9' deck and a garden shed. Additional features include a double car garage with inside entry, perfect for added convenience and storage. All within walking distance to schools, parks, public transit, and just minutes to major amenities and HWY 416. Some photos digitally staged. (id:43934)
1519 Russett Drive
Mcnab/braeside, Ontario
Escape to the country with this picturesque 48-acre hobby farm, ideally located just 8 minutes from Arnprior and 35 minutes to Kanata. Perfect for those seeking a self-sufficient lifestyle, the rustic farmhouse features a charming wrap-around porch, 3 bedrooms, 1.5 bathrooms, a spacious eat-in kitchen, and a large living room perfect for family gatherings. Additional spaces include a cozy 3-season sunroom, a functional mudroom, and a summer kitchen offering extra living space and storage. The land boasts open fields, mature wild plum and crab apple trees, and ample space for vegetable gardens, livestock, or a small orchard. Outbuildings include a three-bay garage (40'x18'), a single-bay garage(12'x19'), a large coverall shed(40'x60'), and a large older barn(33'x76') ideal for tool storage, workshops, or animal shelters with a bit of TLC. A rare opportunity to live sustainably while staying close to town amenities. The property is close to McNab School, ADHS, Burnstown & Arnprior beach, Calabogie Ski Hill, Hockey Arenas, Fire station, pickleball and basketball courts, Baseball diamonds, golf courses and so much more!!! HST may apply depending on intended use. (id:43934)
31 Gertie Street
Ottawa, Ontario
Beautifully upgraded oversized bungalow by Cardel in the heart of Richmonds King's Grant. 1920 sq. ft. on the main level with 14 ceilings, formal dining room, vaulted great room wired for sound, gas fireplace, and custom California shutters. Chefs kitchen with granite counters, eat-in area, and full Butlers pantry. Luxurious primary suite with 5-piece ensuite and walk-in closet. Professionally finished lower level adds 955 sq. ft. of living space, including a large rec room, 2 bright bedrooms, 3rd full bath, and tons of storage. Thoughtful upgrades: central vac, alarm system, sound wiring, irrigation, humidifier. Located on a quiet street with no rear neighbours, just steps to parks and the Richmond Fairgrounds a short drive to Kanata or Ottawa. Roof 2022, 24 irrevocable. (id:43934)
99 - 3260 Southgate Road
Ottawa, Ontario
Tucked into a quiet pocket of Hunt Club, this spacious 3-bedroom condo townhome offers a low-maintenance lifestyle with all the room you need to grow, host, or simply unwind. This home has the perfect setup for a growing family, with a functional kitchen, a large living room for movie nights or hosting friends and family, and a dedicated dining area for shared meals and daily routines. Upstairs, you'll find three great-sized bedrooms, giving you and your children the space and privacy you need to feel comfortable and settled. Downstairs, the finished basement adds a bonus rec room and convenient powder room. Whether you're working from home, setting up a home gym, or creating the ultimate playroom or chill zone, you've got options. Step outside to your own private yard thats great for BBQs, a small garden, or even letting the dog out with ease. Located just minutes from parks, schools, shops, and public transit this is a great community to call home. As a bonus, there's even a shared outdoor pool to enjoy in the summer months. A practical pick in a prime location. Book your private showing today! (id:43934)
36 - 1512 Walkley Road
Ottawa, Ontario
Welcome to this Move-In Ready 2-bedroom 2-bathroom end unit stacked condo in a desirable Location situated next to transit, shopping, and recreation. This home boasts massive two-storey windows that flood both the open-concept main floor and lower-level family room with natural light. The main level features an open concept living and dining area, finished with stylish laminate flooring, creating a warm and inviting atmosphere. At the rear, you'll find a generously sized kitchen with a functional layout, ample cabinet space, a cozy eat-in area, and exclusive access to your private deck and outdoor living space. Newly updated tiles and modern appliances add a fresh new look. A nicely finished powder room completes the main floor. The lower level is a true highlight, offering high ceilings, a grand family room with soaring ceilings, expansive windows, and a cozy gas fireplace, perfect for relaxing or entertaining. The primary bedroom comfortably fits a king-sized bed and features a walk-in closet along with direct access to a 4-piece cheater en-suite. The second bedroom is ideal as a guest room, home office, or child's bedroom. 1 surface parking spot right outside your unit is included, plus ample visitor parking is available for your guests. Located in a vibrant and welcoming community, this home is an excellent opportunity for first-time buyers or those seeking more space at an affordable price. (id:43934)
230 Wood Avenue
Smiths Falls, Ontario
Welcome to 230 Wood Avenue, a sought after neighbourhood in Smiths Falls with a garden and yard that is sure to impress. This home is a modified Chelsea Model built by Parkview Homes in 2017, 1395 square feet. This home had an additional 2 rooms added to the back of the home adding an office or playroom and a 3 season sunroom. The front 3rd bedroom was left open to create a sitting room but can easily be enclosed to create 3 bedrooms on the main floor. The laundry is currently in the basement but there is a main floor laundry room. This home has been meticulously maintained, the hardwood floors under the felted protective carpets are impeccable. Pride of ownership is seen in all aspects of this home. The main floor is open concept and has a nice flow to it. The primary bedroom comes with an ensuite bathroom and walk-in closet. The wide staircase leads to the basement which is double insulated, the finished portion of the basement is a great sized recroom. There is a natural gas fireplace and the gas line is there, it just needs to be connected. The unfinished part of the basement includes a 3rd roughed in bathroom, enjoy the massive amount of storage space or finish it to your liking. The yard is beautifully landscaped and the backyard is fully fenced. The attached double garage gives you direct access to the home. Book your showing today on this beautifully maintained home, close to shopping, schools, recreation trails and more. (id:43934)
2 - 251 Castor Street
Russell, Ontario
OCCUPANCY AUGUST 2025! Be the first to live in this brand new 3 bedroom, 2.5 bathroom two-storey apartment on Castor Street in Russell, complete with TWO parking spots! Welcome to the Creekside model; a bright and spacious layout spread over two levels, featuring contemporary finishes and a smart, functional design. All three bedrooms are generously sized, including a primary with its own ensuite, plus an additional full bath and powder room. The open-concept living space is perfect for relaxing or hosting, with a modern kitchen outfitted with quartz countertops, stainless steel appliances, and in-unit laundry for added convenience. Step out onto your private balcony the perfect place to unwind. Stay comfortable year-round with central AC, and enjoy the bonus of snow removal included. With only hydro (heat & lighting) as your utility cost, this low-maintenance home offers great value. Set in the heart of family-friendly Russell, you're just minutes from parks, schools, trails, and local amenities. A stylish, turnkey rental that truly has it all! (id:43934)
3 - 251 Castor Street
Russell, Ontario
OCCUPANCY AUGUST 2025! Don't miss this BRAND NEW 2 bedroom, 2 bathroom 2-storey apartment unit (with TWO parking spots!) on Castor Street in Russell! Introducing the Cedarbrook model where style and space go hand in hand - spread across two levels, featuring stylish finishes, functionality and lots of natural light. You'll love the bright open-concept living area, the sleek kitchen complete with quartz countertops, stainless steel appliances, and convenient in-unit laundry and your own private balcony. Both bedrooms and the two full bathrooms are spacious, with the primary bedroom featuring an ensuite. Central AC ensures comfort year-round, and hydro (heating and lighting) is the only utility you pay. Snow removal is included. Located in the popular location of Russell, you'll be close to all essential amenities such as banks, schools, parks, trails and plenty more! This low-maintenance, contemporary unit checks all the boxes for comfort, style, and convenience. (id:43934)
1 - 251 Castor Street
Russell, Ontario
OCCUPANCY AUGUST 2025! Don't miss this BRAND NEW 3 bedroom, 2.5 bathroom 2-storey end apartment unit (with TWO parking spots!) on Castor Street in Russell! Introducing the Creekside model; a spacious and stylish unit across two levels offering modern finishes, functionality and plenty of natural light. All three bedrooms and two full bathrooms are spacious and the primary bedroom boasts an ensuite. The bright open-concept living area is perfect for everyday living and entertaining. You'll love the sleek kitchen with quartz countertops, stainless steel appliances and in-unit laundry. A private balcony offers a great spot to relax and unwind. Central AC keeps things comfortable year-round, and hydro (heating and lighting) is the only utility you cover. Snow removal is included for added ease. Located in the family-friendly town of Russell, you'll be close to top-rated schools, parks, trails, and essential amenities. This low-maintenance, contemporary unit checks all the boxes for comfort, style, and convenience. (id:43934)
Ph2 - 260 Besserer Street
Ottawa, Ontario
Penthouse Luxury in the Heart of Downtown Ottawa. Welcome to The Lanesborough, a prestigious Domicile-built residence in the heart of downtown Ottawa, completed in 2004. This spectacular Penthouse (PH2) is a rare offering that blends sophisticated design with downtown convenience. From the moment you step inside, this bright corner unit will impress with its soaring 10-ft ceilings, expansive 1515 sq/ft layout, and stunning wrap-around terrace offering downtown views of the city skyline. Thoughtfully designed for both comfort and entertaining, this unit features 2 spacious bedrooms, a full-sized den and 2 full bathrooms. The open-concept kitchen is a chef's dream, showcasing custom cabinetry, granite countertops, a gas range, and seamless flow into the elegant living area, complete with a cozy gas fireplace. Step outside to the sprawling terrace, where you'll find multiple seating areas and gas hook-up for bbq, creating your own private urban oasis. Direct access to the terrace can be entered through the primary bedroom, den and living room and includes the following: Gas bbq, storage shed, planters and existing outdoor patio and bistro sets. The primary bedroom retreat offers double closets, and a luxurious 3-piece ensuite. The den is ideal for a home office or media room. The second bedroom with california shutters and ample closet space is conveniently located adjacent to the main full bathroom, making it perfect for guests or family. Additional features include: new hardwood flooring throughout, laundry/storage room with built-in central vacuum, 2 underground parking spaces and 1 storage locker. The building offers the following amenities: Two elevators, a party room and bike storage. Situated just steps from the ByWard Market, Rideau Centre, Ottawa University and everyday essentials like grocery stores and transit. Flexible occupancy available. Your downtown Ottawa penthouse lifestyle awaits you! 24 hrs irrevocable on all offers. (id:43934)
244 Flora Street
Ottawa, Ontario
Located in the heart of one of Ottawa's most vibrant and walkable neighbourhoods, 244 Flora Street is a beautifully reimagined home offering a blend of modern design, flexible living, and urban lifestyle. Just steps from Bank Street's shops and cafés, transit, parks, and hotspots, this property is ideal for those seeking both convenience and character. Thoughtfully and professionally designed, this home offers a versatile layout currently configured as two separate suites making it ideal for multigenerational living or generating income. From the moment you are welcomed inside the foyer you will be drawn to the quality of finishes and appreciate the attention to detail, from the tile flooring, custom built-in bench, to the fixtures, you will feel at home. Featuring 2 private entrances, the first leading to a one-bedroom suite with a fully finished lower level, offering a bright bedroom with a custom walk through closet to laundry and additional storage. On the main, an open concept living and dining space overlooking the sleek kitchen with quartz counters, upgraded appliances, that seamlessly flows to a beautiful backyard space. A true urban retreat featuring a sunny deck, gardens, plenty of space to relax or entertain, along with a bonus storage shed. Upstairs, the second and third floors host a stunning two-bedroom suite with a full kitchen, spacious family room, updated bath, and a private balcony, ideal for enjoying quiet mornings or evenings overlooking the treetops of Centretown. Throughout the home, gleaming hardwood floors, quality upgrades, and large windows create a warm and inviting atmosphere. The southern exposure provides beautiful natural light in every room. Whether you are looking for that separation of space or wish to restore to a single unit, the opportunity is yours. Set on a charming street lined with mature trees, just minutes from downtown, this property offers the best of city living in a close-knit, community-oriented neighbourhood. (id:43934)

