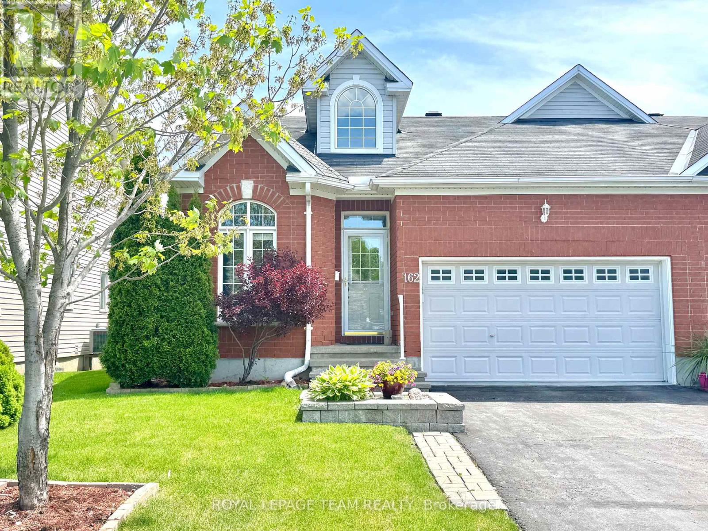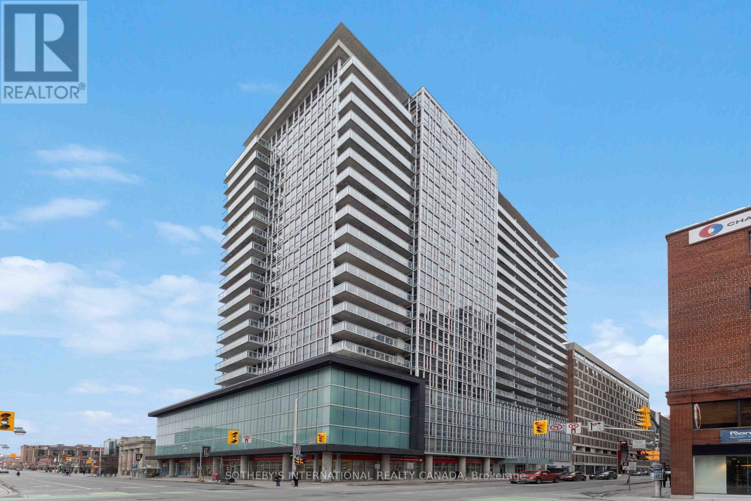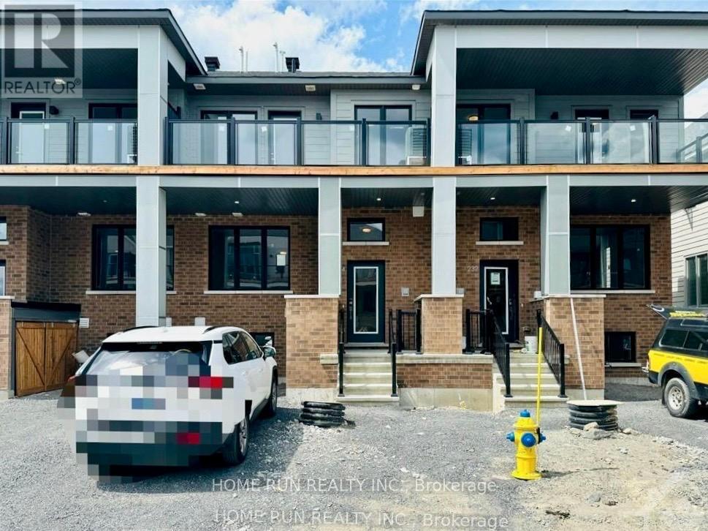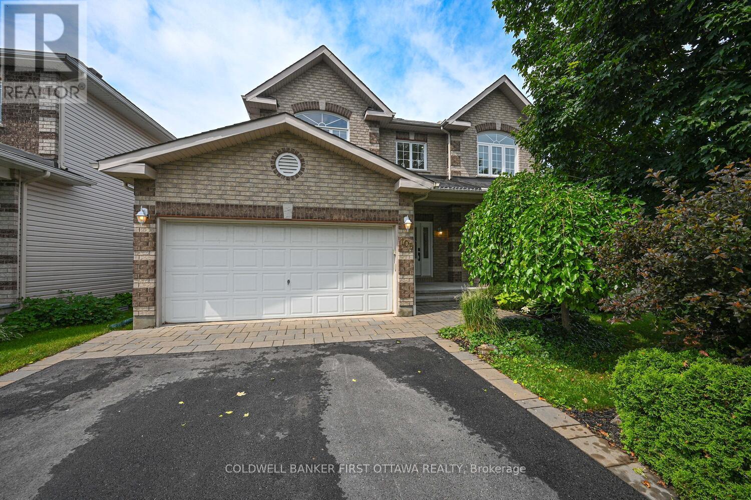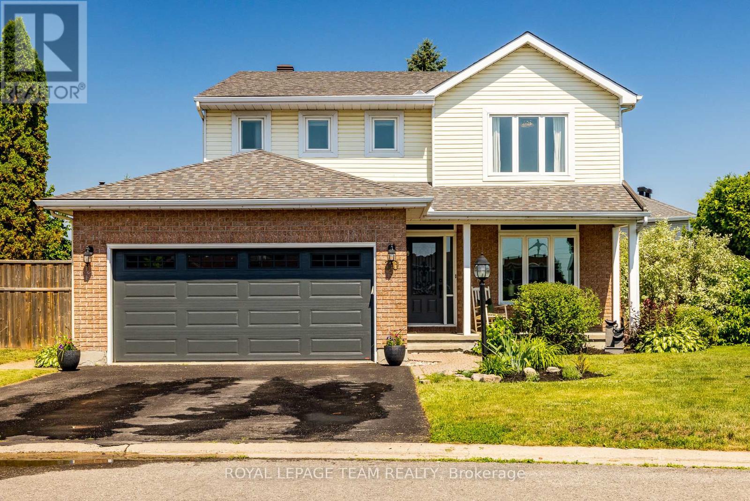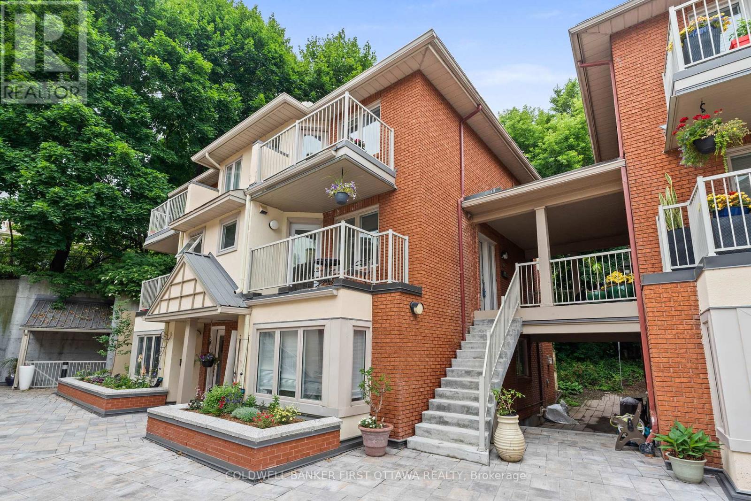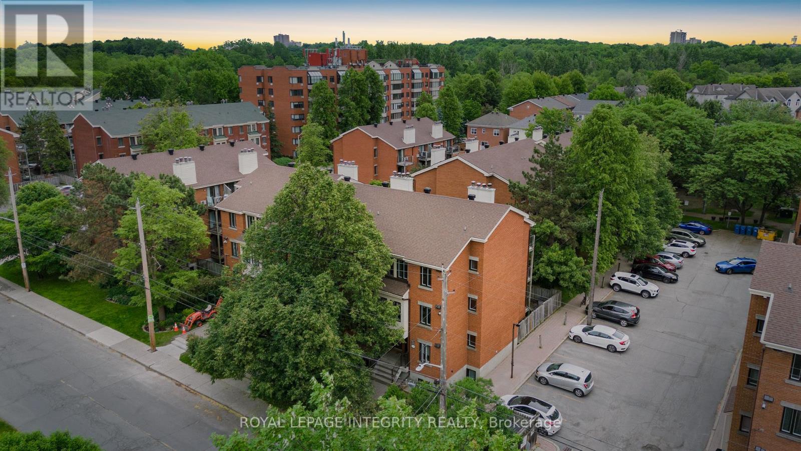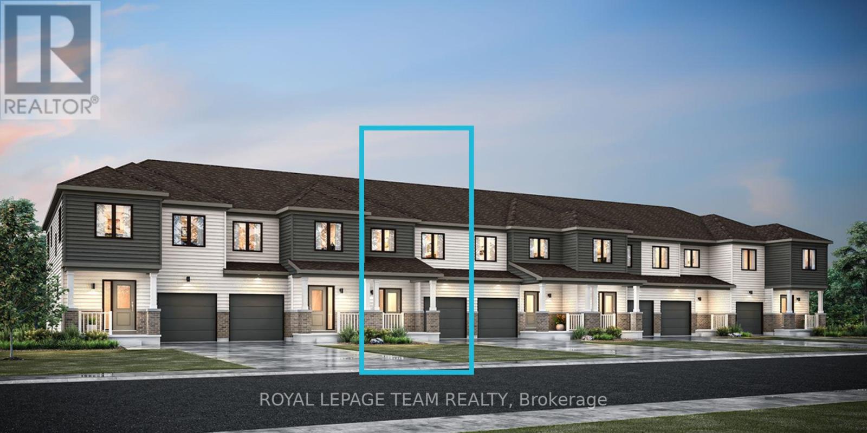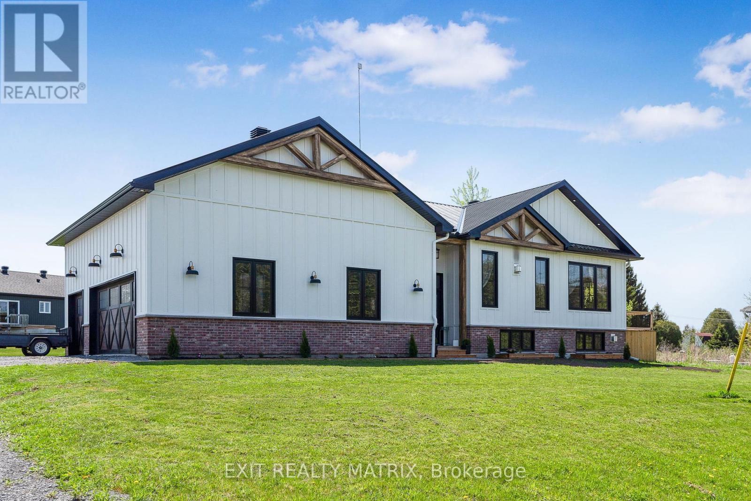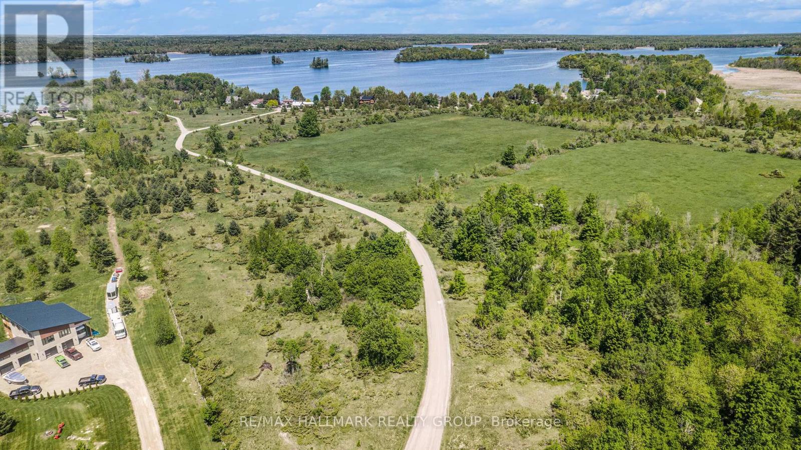Listings
162 Hartsmere Drive
Ottawa, Ontario
A turn-key bright 2 Bedroom Semi-detached bungalow in family friendly Upcountry Stittsville awaits - Sought-after neighbourood boasts tree-lined streets, schools, and urban amenities infused with small town vibes - Open Concept Layout with Kitchen/Living/Dining GreatRoom with soaring cathedral ceilings, hardwood & tile - Entertain from the kitchen with plenty of storage & counterspace - Stainless Steel Appliances - Corner Gas fireplace with TV Niche - Relax & Enjoy the 3 Seasons in the Inviting Custom SunPorch - overlooking Composite Deck, lush & spacious fenced backyard. The Generous Primary Bedroom is roomy & can accommodate king size bed, side tables + dresser(s), has 2 double closets & Full Ensuite Bath - Second bedroom is ideal for nursery, home office, or guest room with double closet and access to full bathroom. Expansive Unspoiled lower level can accommodate additional bedroom(s), large family or games room & has Rough-In Bath - Potential for over 2000sf of Living Space - Freshly Painted - Furnace'23 - Speedy commutes to Kanata tech park, local business hubs - Downtown in under 30 mins by car (id:43934)
1308 - 324 Laurier Avenue W
Ottawa, Ontario
Outstanding Value!! Gorgeous 1 bedroom + DEN condo featuring stainless steel appliances, in-unit laundry, cheater ensuite bath and STORAGE LOCKER. Beautiful floor to ceiling windows & sliding shoji door makes this 664 sqft condo feel bright & spacious. The Mondrian amenities include party room, fitness facilities, concierge service, outdoor terrace with a pool, cabana beds, and BBQ. Centrally located in vibrant Centretown, this condo is ideal for those seeking a turnkey home in one of Ottawa's most convenient locations. (id:43934)
234 Speckled Alder Row
Ottawa, Ontario
Welcome to your new home! This beautiful property offers two bright south-facing bedrooms, two full bathrooms plus a third powder room, and a fully finished basement with generous storage space. The open-concept main floor features a modern kitchen with quartz countertops and soft-close cabinetry, flowing seamlessly into the spacious living and dining areas - perfect for both everyday living and entertaining. Upstairs, both bedrooms enjoy abundant natural sunlight throughout the day. The primary bedroom includes a large, maintenance-free balcony - a perfect spot to relax and enjoy the southern exposure. The laundry room is conveniently located on the second floor for added ease. The finished basement features high ceilings and large windows, making it ideal for a home office, gym, or media room. High-quality blinds and appliances installed. To apply for the rental, please provide a full credit report from Equifax or TransUnion, along with a letter of employment and pay stubs from the past two months. (id:43934)
962 Eileen Vollick Crescent
Ottawa, Ontario
Property under construction. No showings till Aug 13, 2023. Photos from Model house for reference. Actual colors vary. Step into this beautifully upgraded 3-bedroom, 2.5-bath townhome, offering 1,907 sq ft of stylish living space, including a finished basement. Thoughtfully designed with modern finishes and elegant upgrades, this home is perfect for comfortable living! Main floor features a bright and open living and dining area with hardwood flooring, added pot lights, and 9' ceilings, creating a spacious feel. Gourmet kitchen equipped with brand-new stainless-steel appliances, quartz countertops throughout, an upgraded backsplash, sleek tile flooring, and a spacious pantry for extra storage and convenience Upgraded staircase with wooden railing leading to the upper level, complemented by upgraded carpets with soft cushions for ultimate comfort Upper level includes a primary bedroom with a 3-piece ensuite bathroom featuring an upgraded stand-in shower for a spa-like feel Second full bathroom and two additional bedrooms, perfect for family, guests, or a home office. Laundry room with stacked washer and dryer for space efficiency and convenience Basement expands the total living space providing additional room for recreation, storage, or a home gym. Smooth ceilings throughout add a polished, modern touch to every room Minto Smarter Home Starter Package includes the Ecobee smart thermostat for advanced climate control and energy efficiency Energy-efficient features such as a tankless water heater, air handler, and air source heat pump Prime Location Brookline Community, Kanata North Near Kanata North Hi-Tech Park and 10 minutes from DND Carling Campus for an easy commute.This townhome offers modern upgrades, smart home features, and energy-efficient solutions. Available for occupancy starting August 15th (subject to builder handover). Applications are being reviewed in advance to secure qualified tenants early. (id:43934)
105 Sirocco Crescent
Ottawa, Ontario
Your Family's Next Chapter Starts Here. Welcome to a home where style meets function, and every space is thoughtfully designed for real life. With approximately 2,376 sq. ft. (MPAC) above grade plus a fully finished basement, this spacious property offers room to grow, play, and make lifelong memories. A versatile layout perfect for gatherings, homework sessions, or quiet evenings. Open plan main floor has sunken family room, Large eat in kitchen with quartz counters with waterfall feature, stainless steel appliances and pantry cupboard PLUS great sized dining and living room that are flooded with natural light. Hardwood throughout the main and upper levels and everything has been freshly painted in modern neutral tones. Spacious primary bedroomm with walk in closet and 5pc ensuite with soaker tub. Generously sized secondary bedrooms to adapt to your family's needs, whether its a bedroom, playroom, home office or guest suite. Fully finished lower level with full bath, office area (or legal bedroom)and large family room area with fireplace. Perfect space for teen retreat, gym or the ultimate games room. A large fenced backyard that's both beautifully landscaped and ready for outdoor fun, with maturing trees promising extra shade and privacy. Nestled on a quiet street, yet just minutes to parks, schools, shops and the 417. Nothing to be done with this stunning home except move in and enjoy! (id:43934)
30 Halley Street
Ottawa, Ontario
Open house this Sunday 1pm - 3pm! Welcome to 30 Halley Street Where comfort meets resort-style living in one of the largest backyards in the neighbourhood! This beautifully maintained 4-bedroom, 4-bathroom home offers over 2,500 sq.ft. of thoughtfully designed living space, perfect for families who love to entertain or simply unwind in their own private outdoor retreat. Step inside to discover a warm and inviting layout, featuring a bright sunken family room with backyard views, a separate family room for more relaxed gatherings, and a main-floor office with built-in storage that can easily double as a fifth bedroom. The spacious kitchen is equipped with stainless steel appliances, ample cabinetry, quartz counters, and a breakfast bar; ideal for casual meals or hosting friends. A direct walk-out brings you to the showstopper: an expansive, pie-shaped backyard that's truly one-of-a-kind. This oversized, fully fenced yard is a dream for outdoor living; offering a large wood deck, in-ground pool, hot tub, pool shed, garden shed, and a generous green space perfect for kids, pets, or summer games. Whether youre entertaining guests or enjoying quiet evenings under the stars, this backyard is designed to impress year-round. Upstairs, plush carpeting leads to four well-appointed bedrooms, including a tranquil primary suite with walk-in closet and a 4-piece ensuite with granite vanity. A rare bonus: a second primary bedroom also features its own private ensuite; ideal for guests, teens, or multi-generational living. Additional highlights include a convenient mudroom/laundry room with garage and yard access, and an unfinished basement offering endless possibilities with three dedicated storage rooms and two extra closets. Don't miss this rare opportunity to own a versatile home with one of the best backyards in the community, your personal escape just minutes from schools, parks, and amenities. (id:43934)
3 Leap Court
Cornwall, Ontario
Welcome to this well-maintained all-brick bungalow with an attached carport, tucked away on a quiet cul-de-sac. This 3-bedroom, 2-bath home offers a spacious eat-in kitchen and a bright living room, all featuring updated, superior-quality laminate flooring. The primary bedroom includes a patio door that opens to a raised rear deck, perfect for enjoying your private backyard oasis. Two additional bedrooms and a full 4-piece bath complete the main floor. The finished basement offers a large recreation room with a cozy natural gas stove, a bonus room, a combined utility and laundry area, and a separate storage room. Outside, you'll find tasteful landscaping, a front veranda, a private fenced yard with a raised deck and lower patio, plus two storage sheds. Recent updates include the roof (2024), all windows, entrance and storm doors (with screens and glass inserts), and a heating and cooling system upgraded to forced-air natural gas in 2002. Please allow 24hrs irrevocable on all offers. (id:43934)
111f - 250 Fountain Place
Ottawa, Ontario
Welcome to The River Villa on Fountain! This stylish & spacious 1,401 sq ft 2 lvl condo is nestled in a Mediterranean-inspired courtyard, just steps from Rideau River. This unique, upper lvl unit offers privacy & charm w/ a semi-private entrance shared by only one neighbour & access to the beautifully updated (2024) communal courtyard, feat. new planters, upgraded drainage membrane, garage ceiling & custom fountain (on order). Ideal for outdoor enthusiasts, enjoy direct river access via the courtyard, perfect for kayaking, paddle boarding or relaxing by the water. Walk, run or cycle the nearby trails that connect to paths throughout the city. Inside, this well-maintained condo unit has been professionally painted (2025) & updated w/ luxury vinyl plank flooring on both levels (2020), LED lighting (2025) & front-entry privacy film (2025). The tiled foyer leads to a 2pc powder room & opens into a massive living/dining area w/ wood-burning fireplace, oversized windows overlooking trees/shrubs & no rear neighbours. The bright kitchen offers laminate counters, white upper/lower cabinets & access to a main lvl patio w/ room for seating and enjoying morning coffee & evening cocktails. Appliances incl.: Jenn-Air dishwasher, Whirlpool stove, GE fridge. A closet w/ wooden doors houses the Broan furnace & Rheem HWT. Second level, the spacious primary bed boasts 2 double closets, a 4pc ensuite w/ dual vanity, whirlpool tub & private toilet cubby, plus a walkout to a private deck w/ tranquil courtyard & river views. The 2nd bed w/ double closet is perfect for guests or a home office. The 3pc main bath incl. a tile surround shower & pedestal sink. Whirlpool stacked washer/dryer in hall w/ nearby linen closet for convenience. Walkable to UOttawa, ByWard Market, RCMP, Global Affairs, Strathcona Park, Rideau Sports Centre, Farm Boy, Metro, Loblaws, Shawarma Palace & more. Right on the Rideau River, a rare find offering character, lifestyle & location. A true Gem in heart of Ottawa! (id:43934)
1094 Blasdell Avenue
Ottawa, Ontario
Welcome to 1094 Blasdell Ave a beautifully maintained upper end unit in the sought after neighbourhood of Manor Park. Nestled on a quiet, tree lined street, this 3 bedroom plus den, 1.5 bathroom condo offers both peaceful living and urban convenience. Step inside to find a bright and inviting main floor featuring hardwood floors throughout, a spacious living room with a cozy wood burning fireplace, a private balcony surrounded by mature trees, making it the perfect spot for your morning coffee. The formal dining area is perfect for entertaining, the open concept kitchen boasts stainless steel appliances, has generous counter space and ample storage. The large den off the kitchen makes a great home office or guest room, with a half bath for added convenience. Upstairs, you'll find three generously sized bedrooms and an updated full bathroom with laundry tucked in neatly. Beautiful flooring throughout, the master bedroom has a walk in closet and a large additional closet for all your storage needs. The second balcony off the bedroom is perfect for relaxing in the evenings. Step outside and explore everything this neighbourhood has to offer. Just steps from your door you'll find access to the Ottawa River Pathway, ideal for walking, running, cycling & skiing. Manor Park Community Council, offering a wide range of recreational activities for residents in the area. The Sir George-Étienne Cartier Parkway, and the Aviation Parkway makes this location very convenient to get around and offers even more outdoor adventure year round with stunning views of the river and Gatineau Hills. Amenities, restaurants, shops, cafes, Beechwood Village & Downtown all just minutes away. Enjoy low maintenance living in a peaceful, established neighbourhood. Book your private showing today! (id:43934)
496 Patrick Street
North Grenville, Ontario
Welcome to The Odyssey, a stunning new 3-bedroom, 2.5-bathroom townhome situated in the new, vibrant Oxford Village community of Kemptville. Nestled in Phase 3 of this dynamic neighbourhood, residents will enjoy the benefits of nearby shopping, top-notch schools, lush parks, and excellent access to outdoor recreational activities. The charming front porch welcomes you into the foyer, complete with a closet and a powder room. The main level boasts 9-foot ceilings and elegant hardwood flooring, offering a seamless flow into the open-concept great room and the beautiful kitchen. Here, you'll find ample counter space, quartz countertops, and a ceramic backsplash, creating a perfect gathering spot. Adjacent to the kitchen, the versatile flex space is ideal for a formal dining area. Upstairs, you'll discover a conveniently located laundry room near a linen closet, along with a 3-piece bathroom and all three bedrooms. Bedrooms two and three provide generous closet space, ensuring ample storage. The spacious primary bedroom is a luxurious retreat, featuring a walk-in closet and an elegant ensuite. Additionally, this home includes an upgraded finished basement, offering extra living space. With the assurance of a 7-year Tarion Home Warranty, and as an added bonus, you get to head to the Design Studio to add your personalized touch to this brand new home! (id:43934)
2725 Mclean Court
North Stormont, Ontario
Welcome to Your Dream Home Where Luxury Meets Rustic Charm! Nestled on an expansive property, this stunning board and batten and brick estate seamlessly blends modern elegance with rustic warmth. From the moment you arrive, you'll be captivated by its curb appeal and spacious layout. Step inside through the oversized entrance into a sun-filled, open-concept design that exudes both brightness and coziness. Just off the entryway, a thoughtfully designed mudroom with an integrated laundry area offers practicality and convenience for busy lives. The inviting living room, complete with a statement fireplace, is the perfect space to relax or entertain in style. The dream kitchen is a true showstopper, featuring a large sit-at island, gorgeous high-end finishes, and a walk-in pantry designed for the modern chef. Directly off the kitchen, step outside to a large side deck, perfectly positioned for seamless indoor-outdoor living and entertaining. The adjacent dining area offers a contemporary space for family meals or elegant dinner parties. The main floor boasts three generous bedrooms and two beautifully appointed bathrooms. Retreat to the primary suite, a luxurious escape with a spa-inspired ensuite and a walk-in closet that fulfills every storage dream. The partially finished lower level expands your living space with a spacious family room, stylish bar area, three additional bedrooms, and a full bathroom ideal for guests, in-laws, or a growing family. Outside, enjoy your private, oversized yard, with the large side deck providing an ideal spot for relaxing or hosting gatherings. The attached 3-car garage offers ample space for vehicles, storage, and hobbies. This home is the perfect fusion of luxury, comfort, and timeless style your dream home awaits. (id:43934)
Lot 28 R13 Road
Rideau Lakes, Ontario
Once in a lifetime opportunity to acquire this large farm acreage on Big Rideau Lake. 70 Acres of manicured open pasture with a total of 210 feet of waterfront. Fields currently used for hay. Originally part of the original Moran Farm dating back to the 1870's. Calling all hobby farmers and horse lovers - this is the one you have been waiting for. Spectacular setting to build a family compound or ranch. Property runs on both sides of the road. Zoning permits many uses including; agricultural, farming, livestock, home based business. Winery? Orchards? Organic Farm? It is time to turn your dreams into reality. Many future developments opportunities exist as well .This property also has a mature wooded area and includes two small islands on Davidson Bay. Nature in abundance. One of the last remaining farm properties on Big Rideau Lake. Centrally located - only 15 minutes to historic Perth or Smiths Falls. With the convenient hamlet of Rideau Ferry just down the road. Just over an hour to Ottawa and Kingston. 3.5 to Toronto. Your memories start here! (id:43934)

