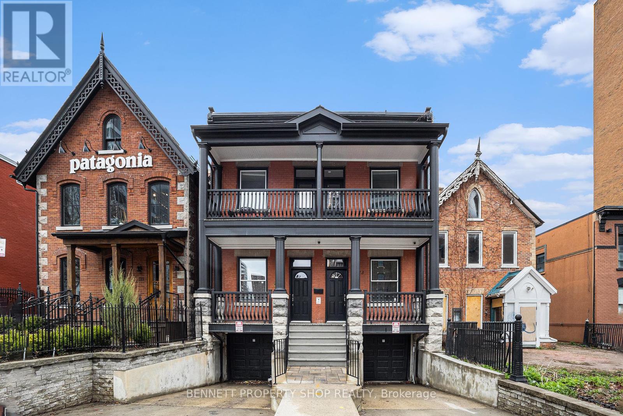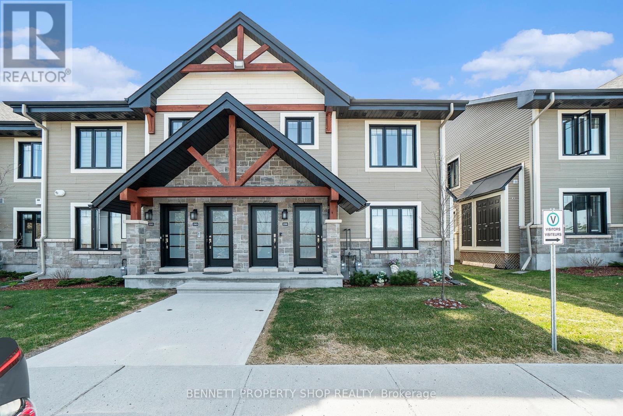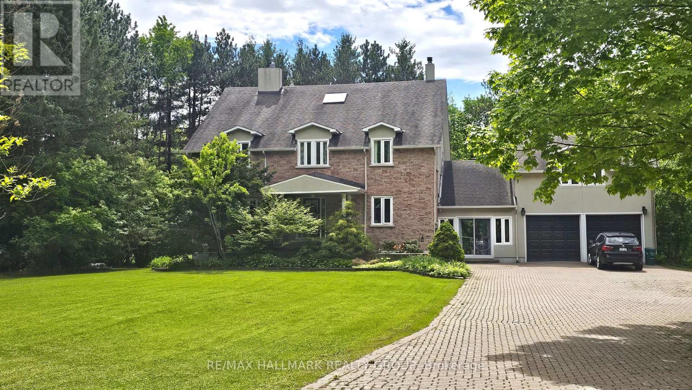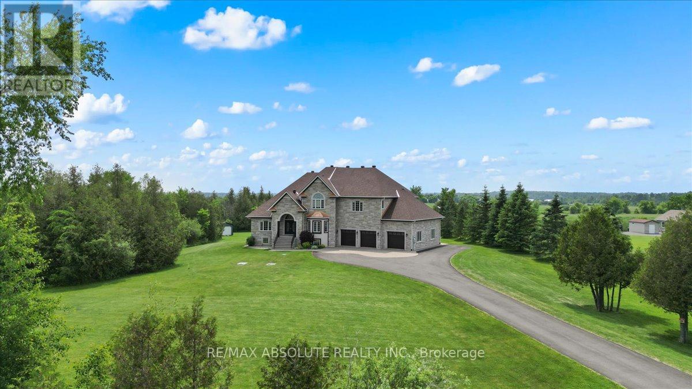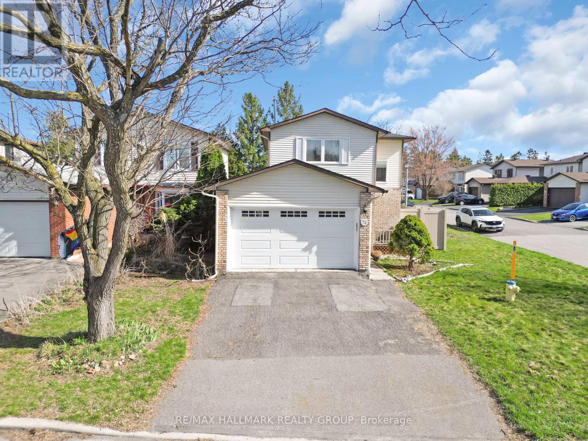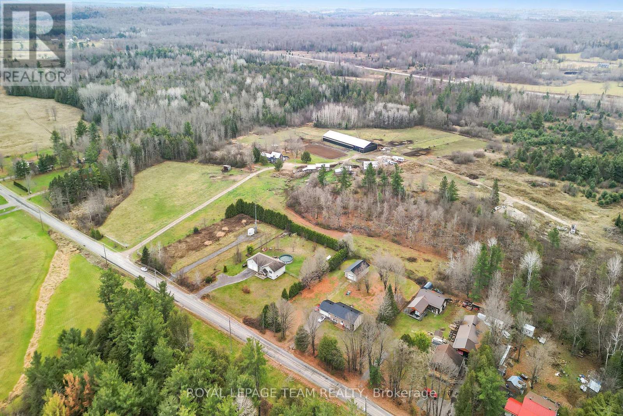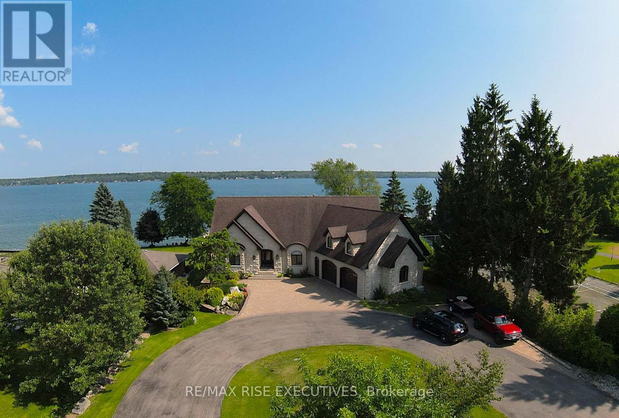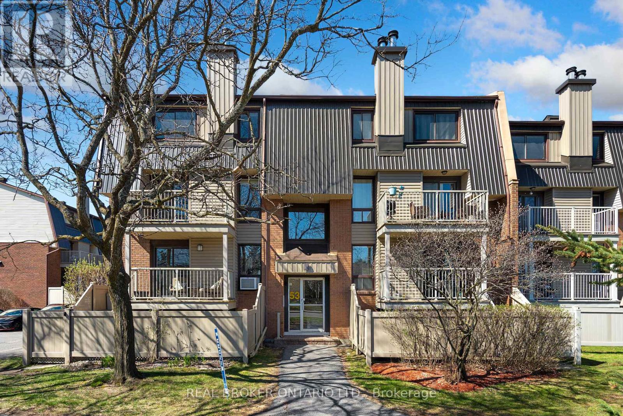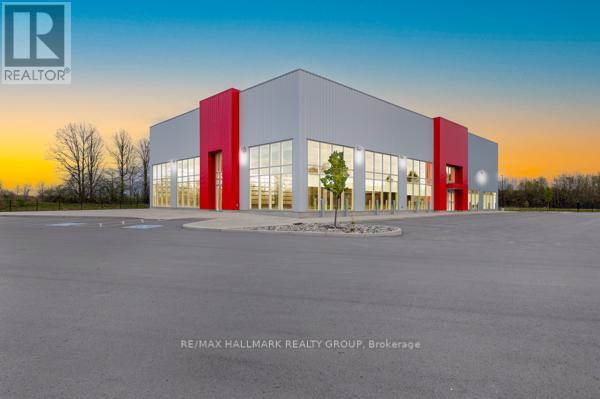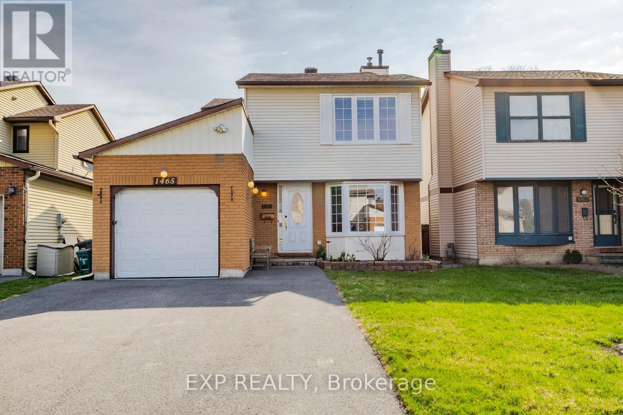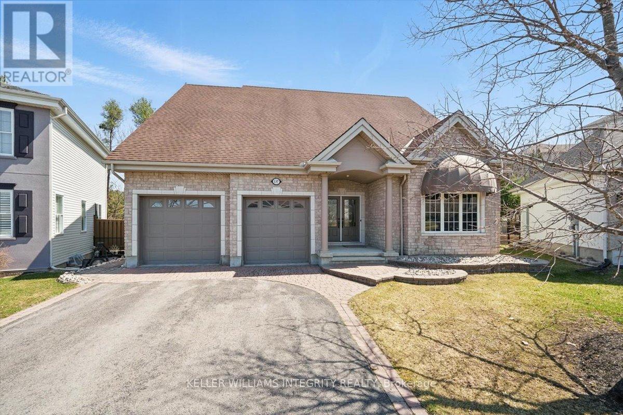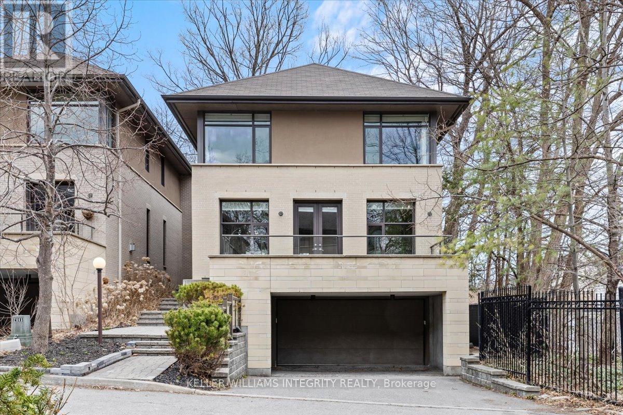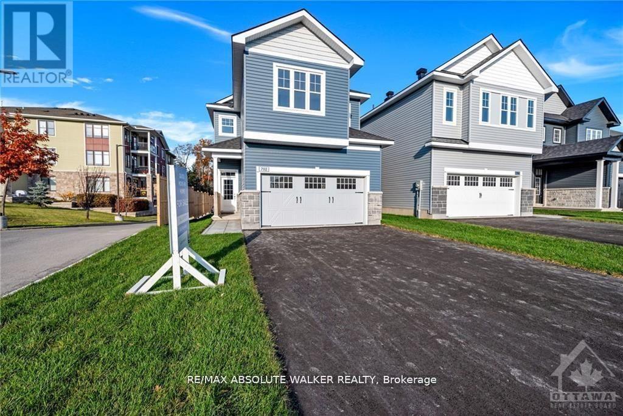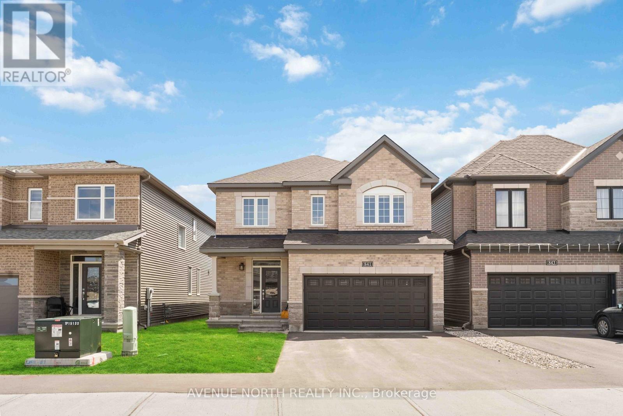Listings
121 York Street
Ottawa, Ontario
**Stunning Semi-Detached Heritage Home in the Heart of Ottawa** Experience timeless elegance and urban convenience in this beautifully preserved semi-detached heritage home, ideally located in the heart of Ottawa. Offering 2 spacious bedrooms plus a versatile den, it's perfect for professionals or young families seeking charm and functionality. Nestled just steps from renowned restaurants, boutiques, cultural landmarks, parks, and public transit with quick access to Hull, this home blends historical character with modern comforts. Architectural features include hardwood floors, intricate trim work, high ceilings, and crown molding, creating a warm, sophisticated atmosphere throughout. The large kitchen is a culinary haven, boasting custom cabinetry, ample counter space, and seamless flow into a stylish dining area. Generous bedrooms feature large windows and abundant natural light, including one with access to a scenic upper deck, while the master suite includes a private en-suite bath. Enjoy a rare, expansive backyard ideal for entertaining or relaxing, complemented by a heated driveway and full-size garage - perfect for Ottawa winters. Modern updates such as a new 2024 furnace, ensure year-round comfort without compromising historic charm. Don't miss this rare opportunity to own a piece of Ottawa's architectural heritage in one of its most vibrant neighbourhoods. This is an amazing home!! (id:43934)
296 - 308 Masters Lane
Clarence-Rockland, Ontario
Nestled on the highly regarded Rockland Golf Club, this two-bedroom, one-bath condo is a downsizers dream, blending sophisticated living with low-maintenance luxury. With access to the same amenities that can be found in Ottawa, it offers the perfect balance of serene retreat and urban convenience. The west-facing, three-season patio, enclosed with retractable glass paneling, creates a versatile haven for outdoor dining or relaxing with fairway views. Inside, you'll notice the $40,000 of upgrades, including a second heat pump for year-round master bedroom comfort. The open-concept layout maximizes space and light, with vaulted ceilings accentuating the spacious living room. The gourmet kitchen boasts a quartz island with bar-top seating, floor-to-ceiling cabinetry, and a sleek modern backsplash, effortlessly accommodating a dining table for entertaining. This is refined living tailored for those seeking elegance, comfort, and a lock-and-leave lifestyle without compromise. (id:43934)
1390 Lough Drive
Ottawa, Ontario
Welcome to this custom-built, 5-bedroom, 4-bathroom home in the park-like setting of Cumberland Estates, nestled on over 3 acres. You are greeted by a grand foyer with vaulted ceilings, a striking staircase, and a main-floor office. Ideal for family living, its designed with a smart layout and luxurious finishes, including newer hardwood floors, staircase, and spindles. The gourmet kitchen features stainless steel appliances, a newer dishwasher, a large island, and flows into an eating area overlooking a private, tree-lined backyard with a ravine. The primary suite offers a luxurious ensuite with a jacuzzi tub and walk-in closet. Four additional bedrooms, including one in the basement, provide ample space. The vibrant north wing boasts a great room, family room, and stunning light fixtures, paired with a large garage. Enjoy a spacious finished basement rec room with a 3-piece bath, extra storage, and updated electrical with a pony panel. With 4 fireplaces, a newer deck, a double-door garage, and a circular paver driveway, this sprawling property is a rare gem. Just minutes from Orleans, close to schools, parks, trails, and shopping, its ready for your family. Plan your visit today! (id:43934)
124 Biltmore Crescent
Ottawa, Ontario
A long-paved driveway guides you this custom mansion that is 4 stops signs from Stittsville Main Street, a short drive allows you to let go of your city stresses! The stunning grounds set the tone for what lies behind the front door. A traditional array of custom detailing throughout - this is a ICF home therefore built with strength & durability AND it is very obvious! Tree lined lot frames this stately home allowing for ample privacy to enjoy peaceful serenity! The garage has oversized doors, fully insulated w 13. & 14-foot ceiings! FULL home backup generator! This perfectly appointed floor plan is 6000 SF on the first 2 floors BUT this mansion feels VERY comfortable! The double height foyer offers marble flooring & a gorgeous view of the sweeping staircase! 10 foot ceilings on the main & 9 feet on the other 2 levels. The formal living room and dining room flow together but are defined by their own features! 3 sets of hardwood staircases for seamless travel through the home. The chef's dream kitchen offers TONS of luxury cabinets, plenty of counter space & commercial grade appliances. The informal breakfast area is surrounded by windows allowing for bright casual dining. This home offers 3 fireplaces! The 4-season room is amazing! Main floor office, FULL bath, laundry & an enviable mudroom complete the main level. Beautifully designed primary, a 5-piece ensuite complete w a 10-foot shower, an air jet tub, a 2-sided fireplace & the icing on the cake is the custom dressing room. Bedroom 2 & 3 share a Jack & Jill bath- each room has its own vanity. The LARGE loft can act as a secondary office, homework area or an upper floor family room. The fully finished walkout lower level is approximately 2400 square feet - this space does NOT feel like the average lower level thanks to the radiant in floor heat & number of windows. All the audio equipment in the home is TOP of the line. Dual heating & cooling system! NEW Roof & boiler 2022. 10/10 (id:43934)
55 Angel Heights
Ottawa, Ontario
Modern Elegance with Over $160,000 in Upgrades!Welcome to this stunning 2-storey detached home by Richcraft, showcasing impeccable design and craftsmanship throughout. Thoughtfully upgraded with over $160,000 in premium finishes, this home offers the perfect blend of style, comfort, and functionality.Step inside to an impressive open-concept main level featuring soaring 10-foot ceilings, rich hardwood flooring, and abundant natural light. The chef-inspired kitchen is a showstopper, complete with stainless steel appliances, Corian countertops, a large center island, and generous workspaceideal for entertaining or everyday living. Overlooking the cozy family room with a gas fireplace and chic brick surround, this space is both inviting and functional.Additional main floor highlights include sleek pot lights and a stunning hardwood staircase with contemporary metal spindles.Upstairs, retreat to a spacious primary bedroom with a luxurious 5-piece ensuite and an oversized walk-in closet. Two additional bedrooms, a full bathroom, and a convenient second-floor laundry room complete the upper level.Enjoy year-round relaxation in the newly added sunroom, which opens to a fully fenced backyard perfect for entertaining. A covered gas BBQ area and pre-wired hot tub hookup add to the outdoor appeal. The entire home is also equipped with built-in surround sound speakers for an enhanced audio experience throughout.The fully finished basement offers even more living space with a large recreation room, oversized windows, and a powder room ideal for a home theatre, gym, or play area.Located within walking distance to parks, top-rated schools, and scenic biking paths, this home is perfect for active and growing families. A must-see for those seeking modern living in a prime location! (id:43934)
605 Lauraleaf Crescent
Ottawa, Ontario
Charming 3-Bed, 3-Bath Townhouse in Prime Location! Welcome to this beautifully maintained Minto Monterey model townhouse, ideally located in a sought-after neighborhood, Quinn's Pointe, close to shops, services, parks, and schools , perfect for families or anyone seeking convenience and comfort. This spacious home features 3 generous bedrooms and 3 bathrooms, offering plenty of room for everyone. Freshly painted throughout with brand-new carpeting and updated kitchen flooring (tile), the interior feels clean, modern, and move-in ready. The kitchen boasts refreshed cupboards, adding a touch of brightness and functionality for all your culinary needs and plenty of granite counterspace. The finished basement includes a large window that brings in ample natural light, making it a perfect space for a family room, home office, or recreation area. (rough in for future bath as well). Second level laundry saves countless steps and time. Rear yard is fully fenced (PVC). Enjoy the convenience of an attached single garage plus 3 additional interlock parking spaces, a rare find! Whether you're hosting family, friends or both, there are numerous spaces inside and out to easily accommodate everyone. This lovely home is ready and waiting for its next owners. Don't miss your chance to live in a wonderful community in a home that truly has it all! Of Note: new kitchen& powder room tiles; preinstalled, enforced TV connection in primary bdrm & family room; prewired security system; painted garage interior. (id:43934)
32 Brando Crescent
Ottawa, Ontario
Welcome to 32 Brando Crescent a bright, move-in ready detached home on a rare corner lot in South Keys.This home features main level hardwood floors, a great size kitchen with quartz countertops, formal dining area, and a sun-filled living space. Upstairs offers a spacious primary bedroom, two generous secondary bedrooms, and a full bath.The finished basement includes extra living space, laundry, and storage. Enjoy recent upgrades like pot lights throughout, new PVC fencing, backyard interlock, A/C (2021), roof (2019), newer windows. Over $50,000 was recently spent on the backyard with new interlock and a brand new fence. Set on a quiet street with a huge private fenced yard, close to parks, paths, and transit this home is the perfect blend of comfort and convenience. (id:43934)
1461 Goshen Road
Horton, Ontario
Discover this beautiful farmhouse on an 89-acre horse farm featuring a 4-bedroom, 3-bathroom home with a private in-law suite and separate entrance. The home boasts numerous upgrades including a new furnace, new water softener, new attic insulation, new windows throughout, new flooring, renovated kitchen, freshly painted throughout, new deck attached to in-law suite and new siding. Equestrian facilities include a 200 x 70 indoor arena, a 900 sqft heated lounge and viewing room, 15 box stalls, 2 tack rooms, feed room with its own hot water tank, 3 grooming stalls including a wash stall, a 100 x 200 outdoor riding ring, and two additional log barns (3-stall and 6-stall) with an extra tack room. An additional log barn is also available for hay storage. A sugarbush on this property is an added bonus with tons of potential to generate additional income or a hobby and adds even more charm to this rare, country estate ideal for multi-generational living, or horse enthusiasts. Seller is offering a $100,000 VTB interest free for 3 years. (id:43934)
83 Queen Street S
Renfrew, Ontario
This turn of the century home on a large corner lot has received many updates and is awaiting your final touches. The main floor features a spacious living room, dining room and kitchen, in addition to a large 3 season room that could be transformed into a charming family room, oversized mudroom with main floor laundry, or many other uses. The second floor features three bedrooms, a three piece bath as well as another large 3 season room that would make a beautiful primary 4th bedroom. The property features a detached one car garage, and is just a short walk to the shops and services of the beautiful downtown core of Renfrew. (id:43934)
19867 Kenyon Rd Concession 1
North Glengarry, Ontario
Charming Country Retreat at 19867 Kenyon Road, Concession 1, North Glengarry Discover the proper combination of space, comfort, and character in this beautifully maintained country home, with a detached double car garage. Nestled on a generous lot within the heart of North Glengarry, this inviting property features 3 spacious bedrooms, 3 well-appointed bathrooms, a bright and open living room, a dedicated dining area, and a practical kitchen ideal for family living. A standout feature is the massive loft, best for a home office, studio, or extra living space tailored for both work and relaxation. Brimming with warmth and personality, this home gives off the perfect peaceful way of life in a picturesque rural setting. Whether you're entertaining guests or taking part in quiet evenings, this captivating retreat is certain to impress. (id:43934)
1371a County Road 2 Road
Augusta, Ontario
Looking for your dream home, east of Brockville, this 4 bedroom, 4 bath, stone home built in 2014 is just waiting for you, with a 75' concrete dock (10,000 lb boat lift & a sea doo lift). As you enter the grand foyer you will have a stunning view of the St. Lawrence River. The stone, floor to ceiling fireplace is an example of the fine detail and workmanship that has gone into this home. Make note of the 9' ceilings, rounded edge walls, coffered ceilings and an abundance of windows. The gourmet kitchen is a master chef's dream, with granite countertops, custom cabinetry, pantry and high-end built-in brigade appliances. The oversized bedrooms with ensuites will make you feel like you are on vacation every day. Take the elevator to the lower floor to access the wet bar, wine cellar and games room. Make sure you check out the outdoor kitchen on the stone patio, the manicured landscaping and gardens with sprinkler system. Have your REALTOR check out the attachments for a full list of inclusions and upgrades. Don't miss out on owning your slice of heaven. (id:43934)
482 Central Park Boulevard
Russell, Ontario
This beautifully designed home in Russell Trails is packed w/custom details & thoughtful upgrades, giving it a modern farmhouse charm. A rarely offered bungalow, it features 3 bedrooms & 2 full bathrooms. Off the front door & garage entrance, a convenient mudroom w/custom designs provides easy access to the laundry room adding function and organization to the daily routine. The main level is an absolute showpiece, featuring modern HW floors, upgraded lighting, & an open-concept layout that blends warmth & elegance. A custom stone fireplace w/wood beams stretching across the ceiling into the dining area creates a stunning focal point. Large windows flood the space w/natural light. The kitchen is designed for both function & style. A massive island w/Caesarstone counters & bar sink serves as the perfect gathering spot. Equipped w/stainless steel appliances, a gas range, & a builder-extended layout with ample cabinetry, this space is perfect for cooking, hosting, & everyday living. The primary bedroom offers the perfect balance of space and comfort, easily accommodating a king-sized bed, an electric stone wall fireplace, while maintaining an open & airy feel. The 5pc ensuite retreat features a glass-enclosed waterfall shower & a soaker tub, creating a true spa-like escape. A barn-style door leads to a spacious WIC, adding both charm & practicality. The backyard oasis extends the homes living space, featuring a massive covered porch that easily fits plenty of patio furniture & provides direct access to the hot tub. The fully fenced, maintenance-free yard is beautifully designed w/sunken fire pit lounge area, mulched gardens, stone walkways, & storage shed. Located in an up-and-coming, family-oriented community, this home is one street away from the New York Central Fitness Trail & surrounded by walking & biking paths, an upcoming park, & some of the top-rated schools in the greater Ottawa area. Don't miss out on this incredible opportunity! (id:43934)
5 - 53 Sherway Drive
Ottawa, Ontario
Welcome 5-53 Sherway Drive! This two-storey move-in-ready upper-level 2-bedroom, 1.5-bath condo is ideally situated in the heart of Barrhaven. The main floor greets you with an airy, open-concept living and dining space, highlighted by a charming fireplace, perfect for cozy nights or easygoing gatherings. Step through sliding doors to your private east-facing balcony, the ideal spot to enjoy your morning coffee in the sunshine. The kitchen offers plenty of cabinetry along with an in-unit laundry nook. A powder room completes the main level for added functionality. Upstairs, the bright and spacious primary bedroom boasts two closets and direct access to a full bathroom featuring double sinks and a handy cheater-ensuite design. A second large bedroom and a versatile den, perfect for a home office or additional storage, complete the upper level. With one dedicated parking space, this home is truly move-in ready. Located close to parks, schools, shopping, public transit, and the Walter Baker Recreation Centre, this is convenient condo living at its best. (id:43934)
128 Mcconnell Ave Avenue E
Cornwall, Ontario
VERY GOOD CASH-FLOW 2 -STOREY DUPLEX= CAP RATE approx.8.5% (cash-flow approx.of $14,000 @ 20% down, 4.6% mortgage).GROSS INCOME = $38,400.00/per year ,NET INCOME approx.=$33,000.00/per year IN CORNWALL FEATURES 2X2 BEDROOM UNITS. DOWNSTAIRS AND UPSTAIRS UNIT HAS BEEN RENOVATED. NEW STEPS TO THE UPSTAIRS UNIT 2024,FORCED AIR GAS FURNACE (2011 AND 2018), UPDATE ELECTRICITY AND NEW ELECTRIC PANEL( Approx 2018).,ETC. VERY GOOD LOCATION CLOSE TO PARK, COLLEGE, TENNIS COURT, PUBLIC SWIMMING POOL, WATERFRONT, BIKE PATH, RESTAURANTS AND SHOPPING.EACH UNIT HAS OWN PARKING This duplex could be a great addition to your portfolio.Property taxes $1,953,/per yearWater and Sewer taxes $1,640/per year. (id:43934)
8 Ethel Street
Petawawa, Ontario
This adorable 2+1 bedroom, 1-bath home sits on a spacious, fully fenced lot, perfect for families and pet owners alike. Move-in ready and full of charm, this home features a cozy front porch ideal for unwinding after a long day. The detached garage offers ample space for a work shop, storage or recreational toys, and the backyard provides safety and peace of mind for kids and pets. Located in the heart of town just steps to schools, shopping, parks, and minutes to Garrison Petawawa. Thoughtfully updated throughout, recent improvements include: an energy-efficient natural gas furnace (2016), central air conditioning (2020), hot water tank, electrical panel. Roof shingles on house were replaced in 2013. 48 Hr irrevocable required on all offer (id:43934)
15747 Highway 7
Drummond/north Elmsley, Ontario
Exceptional Commercial Property with Versatile Buildings and Showroom SpaceThis well-maintained commercial property offers a unique combination of functional buildings ideal for a variety of business uses. The site features a 2,800 sq. ft. bungalow, originally constructed as a residence and later converted to office use. Recently updated and returned to residential use, the building remains well-suited for either residential or professional purposes. It includes a full undeveloped basement with excellent ceiling height and has seen significant improvements since 2019. Also on the property is a large, steel-clad garage/shop building measuring 41' x 118' with 16 ceilings. A 28' x 28' section, formerly shipping docks, has been converted to grade-level garage doors, with the potential to revert back if needed. The north wing includes a 14' x 118' office and service area with reception, parts room, lunchroom, and washroomsclean, functional, and in excellent condition.A standout feature is the purpose-built showroom measuring 80' x 120', designed for RV or large vehicle display. This impressive space offers high ceilings, abundant natural light through 16 perimeter windows and glazed overhead doors, and four oversized rear doors for easy access. A 1,330 sq. ft. mezzanine and well-appointed office, washroom, and utility areas complete the layout. The building is in excellent condition and ready for immediate use.This is a rare opportunity to acquire a flexible commercial property with strong infrastructure and move-in-ready facilities. (id:43934)
1465 Bradshaw Crescent
Ottawa, Ontario
This charming and well-maintained 3-bedroom, two-story home offers far more space than meets the eye! Tucked away in a peaceful, established neighbourhood close to schools, parks, shopping, and transit, this home boasts a unique layout ideal for families and professionals alike. Step inside and discover a thoughtfully designed main floor featuring two inviting living rooms, a separate dining room with a charming pass-through window to the kitchen, perfect for hosting or everyday family meals. Upstairs, you'll find three comfortable bedrooms, including a spacious primary with cheater en-suite access to the full bath.The fully finished basement adds exceptional value with a cozy den, dedicated office space, and a full 3-piece bathroom, ideal for working from home or welcoming guests. Enjoy the outdoors in the fenced, private backyard, complete with a covered deck, perfect for summer BBQs or quiet evenings outside. Freshly painted throughout and meticulously maintained including a brand new Carrier furnace, this home also offers abundant storage and versatile living space for your every need. Don't miss your chance to own this deceptively spacious and unique home in a fantastic location! (id:43934)
209 - 265 Poulin Avenue
Ottawa, Ontario
Discover the perfect blend of comfort, convenience, and natural beauty in this inviting one-bedroom condo located in desirable Britannia. Featuring a spacious living and dining area that opens onto a charming balcony ideal for relaxing or entertaining guests. Outdoor enthusiasts will love the unbeatable location, just steps from Britannia Beach, Mud Lake, and a vast network of trails for skiing, snowshoeing, and biking. This unit includes one heated indoor parking space, offering year-round protection for your vehicle. Enjoy modern upgrades such as brand-new windows (2021) and custom window treatments, including blackout blinds for restful sleep. A convenient storage room and shared laundry are located just across the hall on the same floor. High-speed internet is available through both Rogers and Bell, ensuring fast and reliable connectivity. Whether you're looking for a peaceful home close to nature or a smart investment property with thoughtful amenities, this move-in-ready condo has it all! (id:43934)
137 Beaumont Avenue
Clarence-Rockland, Ontario
Pride of ownership shines through in this exceptional 4-bedroom, 3 full bathroom bungalow, perfectly situated on a massive pie-shaped lot backing onto the Rockland Golf Club. From the moment you arrive, you'll appreciate the curb appeal, with a double-wide driveway leading to a welcoming entrance with interlock. Step inside to an open-concept main floor featuring 9-foot ceilings and beautiful hardwood flooring. The spacious living room with a cozy gas fireplace flows seamlessly into the elegant formal dining area - ideal for entertaining. At the heart of the home is a stunning custom Chefs kitchen, complete with abundant cabinetry, granite countertops, high-end stainless steel appliances including a gas stove, and a massive island. The kitchen overlooks a breathtaking four-season sunroom, perfect as a relaxing sitting area or casual dining space. Step out to the backyard oasis featuring a 16' x 20' deck with a large gazebo, built-in BBQ area with natural gas hookup, garden shed, and lush landscaping including a tranquil pond and hill. The fully fenced and hedged yard ensures total privacy with no rear neighbors - your own personal sanctuary. The main floor also includes a generous primary suite with a walk-in closet and a luxurious 4-piece ensuite featuring a soaker tub and separate shower. A second bedroom, additional full bathroom, and convenient laundry room with direct access to the insulated, heated 3-car garage with a rear yard door complete the main level. Downstairs, the 9-foot ceilings continue in the expansive finished basement, offering a huge family room with a second gas fireplace, two more spacious bedrooms, a full bathroom, and ample storage space. Truly a one-of-a-kind property that must be seen to be fully appreciated! (id:43934)
105 Black Maple
Ottawa, Ontario
Hidden in the heart of Rockcliffe Park, this house is that rare blend of privacy, prestige, and design. Surrounded by some of Ottawa's most storied addresses, this home doesn't just belong in the city's most exclusive neighborhood - it lives up to it. Set back from the main road, you'll enjoy a true sense of calm while still being minutes from downtown, Beechwood Village, and top private schools like Elmwood and Ashbury. Inside, light pours into every corner - literally. Each bedroom features corner windows, bringing in sunshine from two directions and making every space feel open, warm, and alive. Designed by Barry Hobin, this home is all about smart, intentional living. The layout is clean and efficient - no wasted corners, no odd angles. Just elegant, square rooms to maximize every inch. Over 3,600 sq. ft. of refined space unfolds across three smartly designed levels plus a lovely yard. The main floor is bright and naturally elegant - 10-foot ceilings, a full wall of windows, and a grand U-shaped kitchen with an island as its centrepiece. There is a formal dining area and a separate living space with room to lounge and work. Upstairs, three spacious bedrooms, two full baths, and a full laundry room make daily life effortless. The primary suite is a stand out - with a 5-piece ensuite featuring full-height mirrors, and his-and-her closets that almost make a room on their own. The finished lower level has a private entrance from the garage, a full bathroom, and an oversized room ready to become whatever you need - a fourth bedroom, home office, family hangout, or all of that at the same time. With its generous size and smart layout, you wont have to choose. In a neighbourhood known for its historic estates, this 2008-built home is a rare find, offering the charm of Ottawa legacy with the comfort and efficiency of modern construction. If you know Rockcliffe, you already know this opportunity doesn't come often. And if you don't - this is your chance to find out why. (id:43934)
702 Du Rivage Street
Clarence-Rockland, Ontario
Introducing a brand-new 4-bedroom home by EQ Homes one of the final builds in Phase 1 of Clarence Crossing. This property offers the unique advantage of a new build without the hassle of ongoing construction nearby. Set in the scenic community of Clarence Crossing, the home backs onto peaceful walking paths with no rear neighbors, ensuring privacy and natural beauty. The thoughtfully designed layout showcases a stunning kitchen with modern appliances, a spacious pantry, and a large island, flowing seamlessly into the bright living and dining areas with a cozy gas fireplace perfect for gatherings or quiet evenings. Upstairs, the generous primary suite features a walk-in closet and a spa-like ensuite, while three additional bedrooms, a full bath, and a convenient laundry room provide comfort and functionality. The expansive, unfinished basement offers a blank canvas for customization, ready to suit your unique lifestyle. (id:43934)
320 Kilspindie Ridge
Ottawa, Ontario
Welcome to this stunning 2250 total square foot END unit townhome in desirable Stonebridge, showcasing the vast living space this model offers. Step inside the spacious and bright foyer with ceramic tile, with access from the garage and a powder room. Open concept convenient floor plan with solid hardwood flooring throughout and including kitchen, eating area, and great room. The gorgeous modern kitchen features plenty of rich, dark cabinetry, stainless steel appliances, a large sit-up breakfast island with sink/dishwasher, tiled backsplash, granite countertops, pantry, and pot lights. The eating area can easily accommodate a full sized dining set. Sit back and relax in the great room with cozy gas fireplace, and the abundance of natural light flowing throughout. The 2nd floor features 3 spacious bedrooms, the Primary with walk-in closet, 5 piece ensuite, including soaker tub, separate shower, and double vanity. 2 additional bedrooms at the back of the house, laundry station, and a full bathroom complete this level. The bright, finished basement showcases the versatility for a second living space and theatre area with surround sound speakers. Fully fenced and private backyard featuring an oversized wooden deck that invites the afternoon sun and has no rear neighbors. Upgrades include: kitchen longer island, added pantry, dustpan vacuum inlet under sink, pull-out storage for trash & recycling in the kitchen. Close to many amenities Barrhaven has to offer including schools, grocery stores, parks, shopping centers, recreation, transit and restaurants. (id:43934)
841 Cappamore Drive
Ottawa, Ontario
This exceptional home with 4 bed, 2.5 bath and a double garage in Quinn's Pointe is now available! With modern and tasteful finishes throughout, this home features a stunning kitchen with quartz counters, 9ft ceilings, and hardwood & tiled floors on the main level. Upstairs, you'll find a large primary bedroom with ensuite and walk-in closet, along with 3 generously sized bedrooms, a full bath, and laundry. Located close to parks, schools, shopping, and transportation, this home is also just moments away from Amazon, Costco, and major highways 417 and 416. Don't miss out on this opportunity - book a showing today! (id:43934)
189 Devonshire Place
Ottawa, Ontario
Residential Development potential for this R4UC zoned lot on a quiet Lane in Westboro. Ideally walking distance to shops at Hampton Park Plaza and dog park at Hampton Park, buses on Kirkwood, recreation at Dovercourt Rec center or the new gym Altea on Carling Ave. Zoning allows for low rise residential, 11meter height build, max up to 8 units. Many other options are possible on this 61' wide lot including triplexes, duplexes, semi's, towns, and singles. Property is tenanted, 24 hours notice for tenants. Duplex could be renovated as well for continued use. Low basement height. Buyers to consult with the City of Ottawa zoning department in regard to future development. Cross reference listing for duplex MLS# 24 hours notice for showings - serious buyers only. (id:43934)

