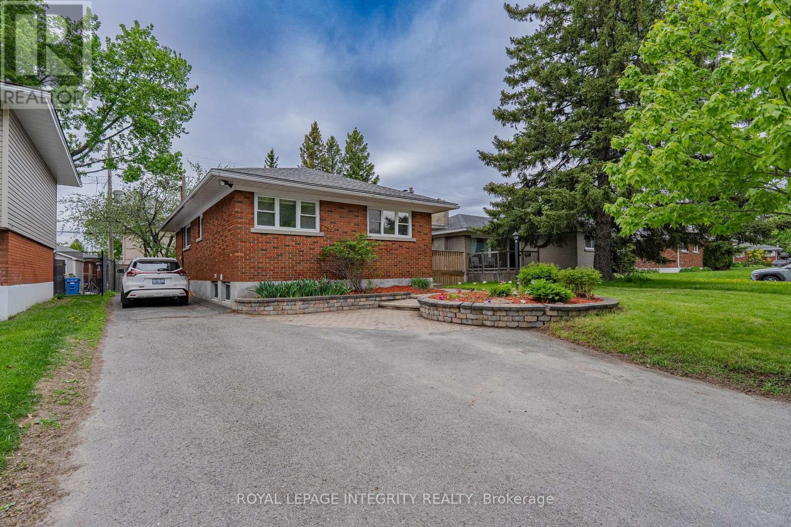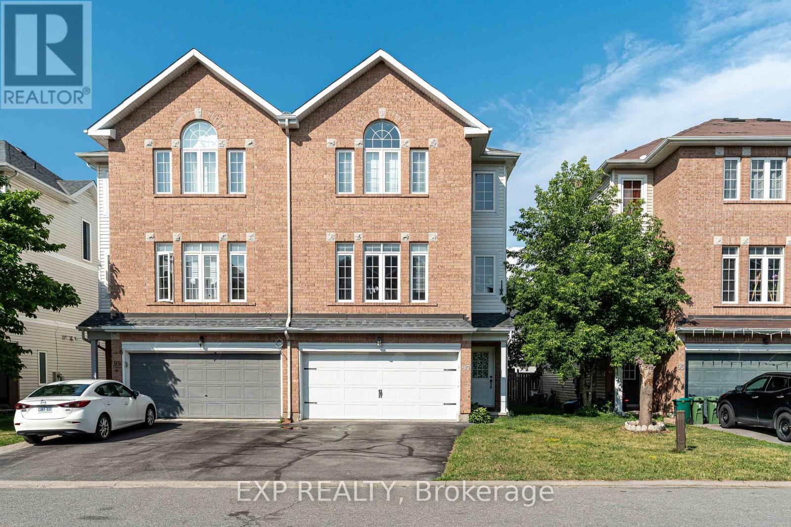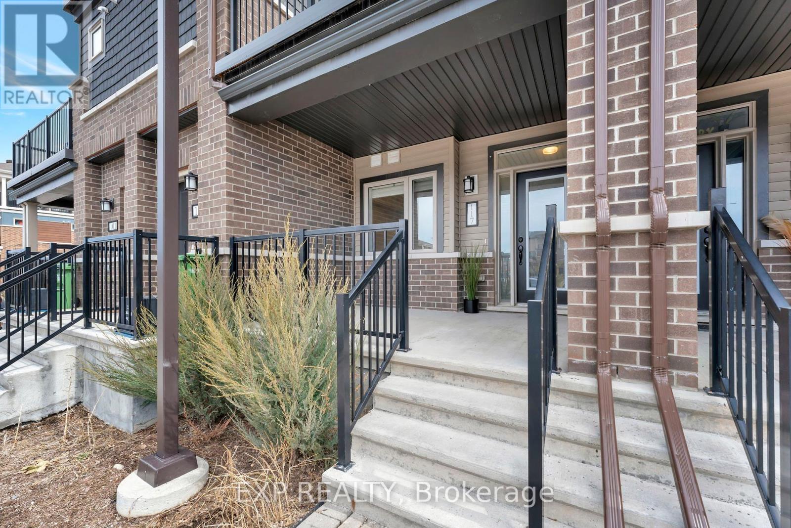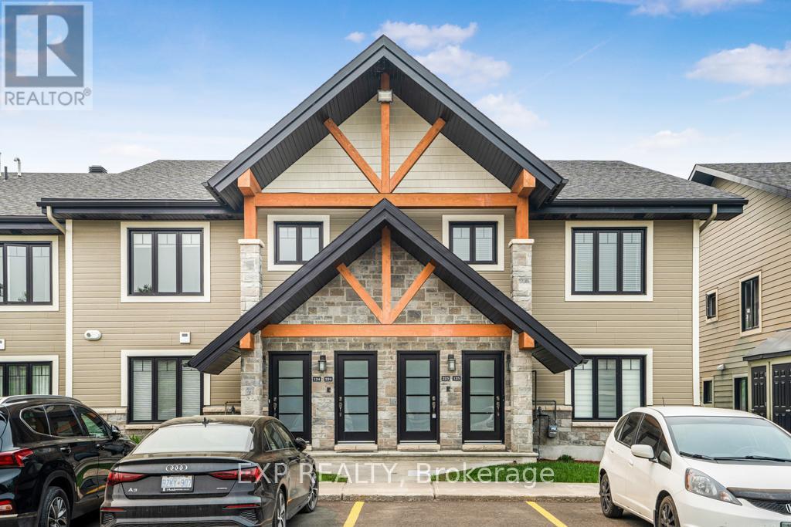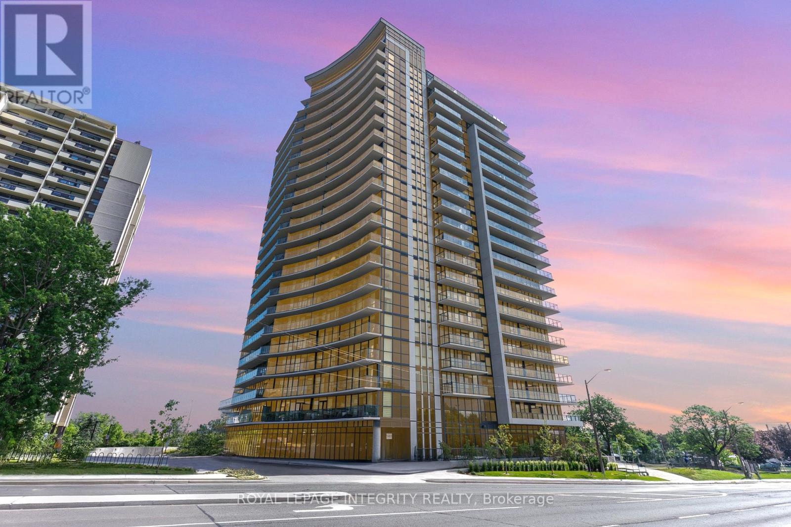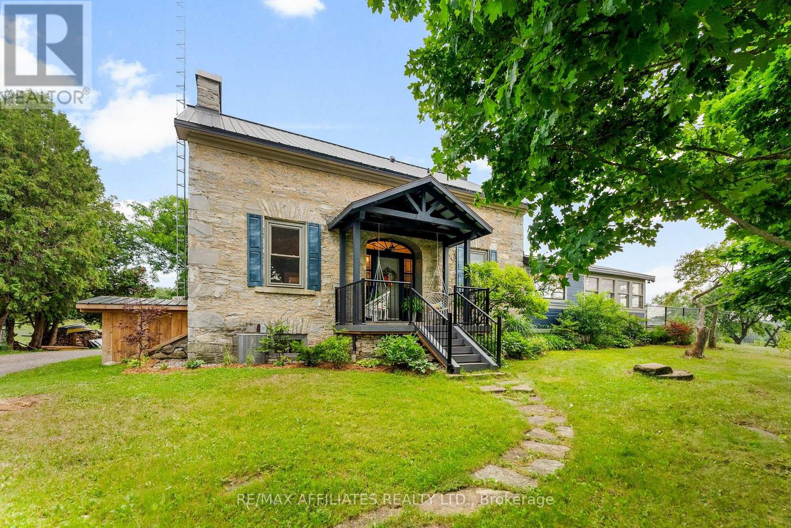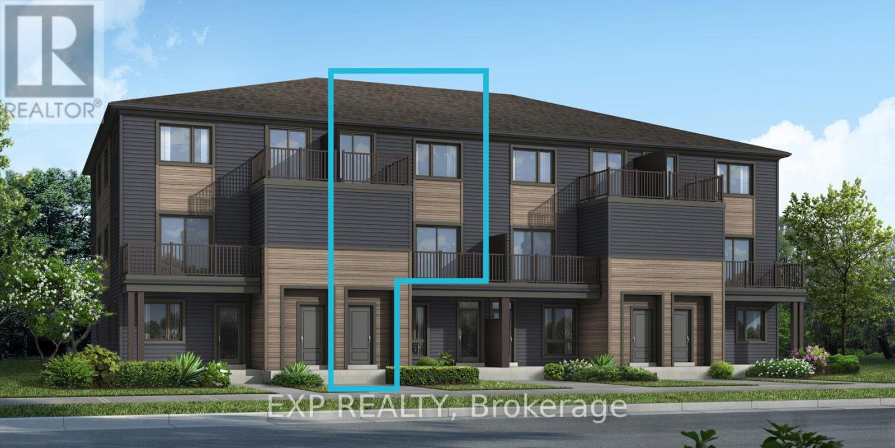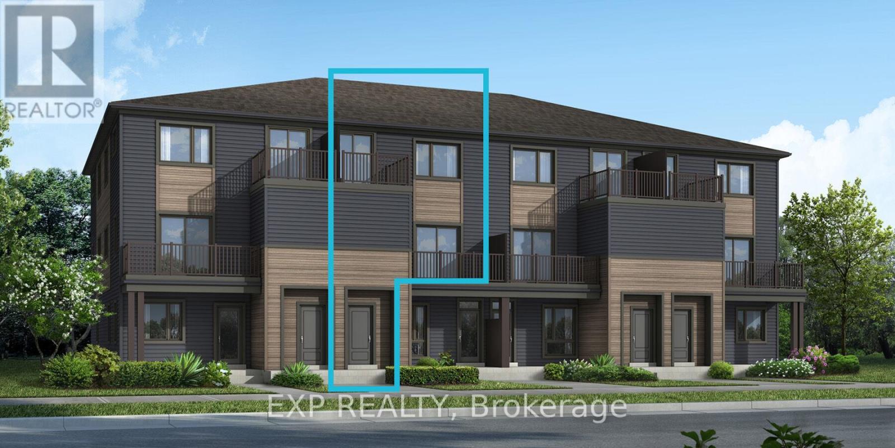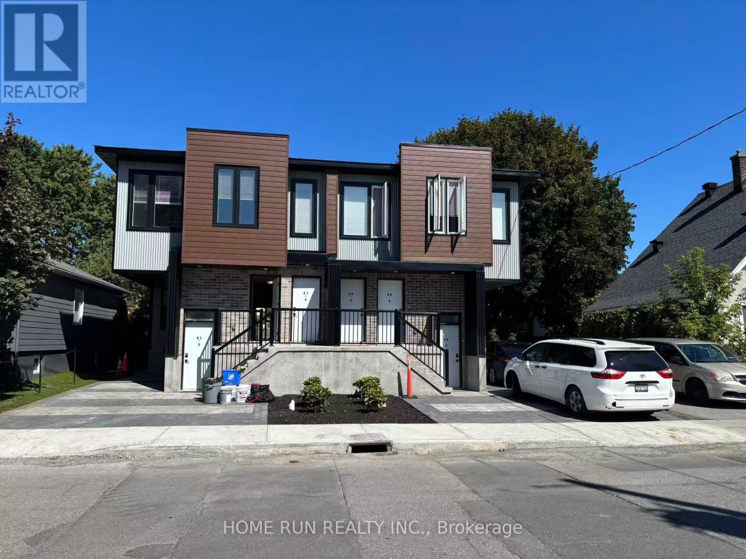Listings
1695 Gage Crescent N
Ottawa, Ontario
** OPEN HOUSE: Sunday, July 27 at 2-4 PM** Welcome to your next opportunity in the prestigious Bel-Air Heights community just minutes from Algonquin College and College Square! Featuring potential secondary dwelling unit (SDU). This beautifully laid-out 3+1 bedroom, 2-bathroom bungalow with a rare main-floor den delivers unmatched versatility perfect for multi-generational living or savvy investors eyeing $4,000+ monthly rental income. Boasting sun-drenched living spaces, hardwood flooring, and a fully finished lower level, this home offers endless potential. Whether you're seeking passive income, space for extended family, or a polished primary residence, this property delivers. Step outside to a generous, private backyard and enjoy life in one of Ottawa's most connected neighborhoods close to transit, top-rated schools, parks, shopping, and dining. Turn the key and unlock value, lifestyle, and location all in one. ** This is a linked property.** (id:43934)
626 White Alder Avenue
Ottawa, Ontario
Welcome to 626 White Alder. This stunning and spacious 4+1 bedroom, 4 bathroom home leaves nothing to the imagination. Main floor offers gleaming oak hardwood floors, upgraded ceramic tiles in entrance and powder room, designated office/play room, chef's kitchen with double oven, restaurant style exhaust fan, granite counter tops, stainless appliances, open concept layout with spacious bright windows allowing in beautiful natural light. Upstairs you will have access to 4 great size bedrooms, 2 full bathrooms, plush warm carpets and a convenient laundry room. Working your way downstairs to the basement, you will be welcomed by a gym that was previously used as a bedroom, a large storage room and a 3 piece bathroom. Entertaining guests will be a breeze with your own MOVIE THEATRE ROOM that screams FUN! Outside in the backyard you will notice a large 19X20 wood deck, gazebo and storage shed. Mature trees, parks, walking paths, transit and shops all just steps away. (id:43934)
97 Castle Glen Crescent
Ottawa, Ontario
VERY LARGE SEMI DETACHED AVAILABLE! Located in a quiet, family-oriented neighbourhood, this spacious and beautifully updated home offers comfort, style, and unbeatable access to the outdoors. With 5 bedrooms total (4 on upper level and 1 on main), there's plenty of room for growing families, home offices, or guest space. Just a 2 minute walk to the Trans-Canada Trail, you'll enjoy direct access to scenic walking and biking paths, making this the ideal home for nature lovers and active lifestyles. Inside, the home has seen major upgrades including a fully renovated kitchen and luxurious primary ensuite in 2022, a new roof in 2023, and central AC updated in 2021. The dining room features a cozy fireplace and oversized sliding glass doors that flood the space with natural light and lead to an elevated balcony overlooking the backyard. With 3 full bathrooms and a main-level powder room, this home is designed for comfort and functionality. The kitchen features a huge fridge ideal for busy households, and the finished lower level adds bonus living space, complete with an additional bedroom. The fully fenced backyard is perfect for entertaining or relaxing, featuring a lower deck, garden setup and storage shed. Come check it out for yourself! (id:43934)
117 Pilot Private
Ottawa, Ontario
Discover the perfect blend of comfort and smart design in this inviting 3 bedroom condo bungalow-townhome in the sought after Trailwest community in Kanata, complete with over 1700 sqft of total finished living space, including a fully finished lower level, and TWO parking spots. The main floor offers a bright open concept layout featuring a spacious living and dining area, a modern kitchen with an island and breakfast bar, and a sunny den with access to a private porch, perfect for morning coffee or evening relaxation. The primary bedroom offers plenty of closet space and Jack and Jill access to the full bath, while the second bedroom is great for guests or a home office. Downstairs, the fully finished lower level adds incredible versatility with a third bedroom, full bathroom, large rec room, and a convenient wet bar, making it perfect for entertaining or hosting family gatherings. This home is also an excellent opportunity for investors looking for a property with strong rental potential. Located just steps from transit, parks, and everyday amenities, this move in ready home offers low maintenance living with room to grow, host, and adapt to your lifestyle. With low condo fees and visitor parking also available, this home truly offers great value! A/C installed 2023. (id:43934)
225 - 292 Masters Lane
Clarence-Rockland, Ontario
Now's your chance to buy this fully furnished luxury end-unit condo in the popular Domaine du Golf in Rockland with an outstanding view of the 9th green. This condo features plenty of upgrades throughout and offers an open concept living space, a beautiful spacious kitchen with island & quartz counters, and a large dining and living room area perfect for entertaining. 2 bedrooms with an ensuite and spacious bathroom with separate soaker tub and walk-in shower. Front load washer & dryer in laundry closet. Large south facing porch brings in lots of natural light and has a built-in moveable screen, and features an enclosed storage space. 1 Parking spot included. 1 garage also available (id:43934)
407 - 1461 Lawrence Avenue W
Toronto, Ontario
Your new home awaits at 7 On the Park Condos, a modern upscale community located at 1461 Lawrence Ave West, in the heart of Toronto's charming Brookhaven-Amesbury neighbourhood. Situated on the 4th floor, this bright and beautifully designed 2-bedroom, 2-bathroom suite offers 645 sqft of intelligently planned living space. Every inch has been thoughtfully curated for comfort, style, and functionality. The open-concept layout features sleek contemporary finishes, including stone countertops, clean white cabinetry, and upgraded stainless steel appliances that elevate the kitchen into a space that's both stylish and practical. Enjoy abundant natural light through floor-to-ceiling windows, which open onto a generously sized private balcony for seamless indoor-outdoor living. The primary bedroom includes a modern ensuite with a walk-in shower, while the second bathroom features a full bathtub, ideal for relaxing after a long day. In-suite laundry adds convenience to your daily routine. This condo includes an oversized parking space flanked by protective concrete pillars on both sides - haphazardly swinging doors and helpless parkers are a worry of the past - your car will be safe and cozy here in its own private bay! Plus, there is a deeded storage locker for your seasonal or bulky items. Completed in 2022, the building still feels brand-new and is well-known for its modern architecture, warm community vibe, and attentive staff. Residents enjoy an array of amenities including a party room, games & TV lounges, gourmet kitchen, a gym, outdoor terrace, cabanas, BBQs, and more! There's even a dedicated dog wash room for those of us inseparable from our furry friends! The building's name is a nod to its unique position overlooking Amesbury Park. Everything you need is nearby - shopping, dining, banking, transit, and more! Don't miss your chance to live in one of Toronto's most vibrant and connected communities. (id:43934)
1415 Sheridan Rapids Road
Lanark Highlands, Ontario
Looking for a once-in-a-lifetime Country Estate on 157 acres of history, charm, and endless possibility? You found it! Welcome to 1415 Sheridan Rapids Rd - a truly exceptional 1850s stone farmhouse set on a breathtaking acreage just outside of Lanark. With 4 barns, deep history, and timeless craftsmanship, this unique 4-bedroom, 4-bathroom home is more than just a place to live, it's a lifestyle. From the moment you arrive, the original stonework, distinctive awning, and rolling landscape set a tone that's both striking and welcoming. Lovingly preserved and thoughtfully updated, this historic home beautifully blends heritage character with modern comfort. Step inside and you're greeted by dramatic exposed stone walls and original beams, each telling a story from generations past. Pine flooring in the dining room, primary bedroom, and second level adds rustic warmth throughout. At the heart of the main floor, a striking double-sided wood stove (installed in 2021) creates a warm, connected atmosphere between the kitchen and family room - perfect for cozy nights or lively gatherings. Comfort was clearly a priority in the upgrades: the kitchen, mudroom, and living room feature heated tile floors. A metal roof (2015), 200 amp electrical service, and copper wiring (2012), so you get heritage charm without sacrificing modern peace of mind. Outside, the land is nothing short of magical. Fields, forest, and trails stretch across the 157 acres, offering space to roam, explore, or forage. All of this plus the bonus of a welcoming, tight-knit community of helpful neighbours, and you've found something rare. Whether you're looking for a forever home, a working farm, or a private rural retreat - this property is full of possibilities. Homes like this don't come along often. Come experience the history, heart, and natural beauty of 1415 Sheridan Rapids Rd. Additional vacant riverfront lot included (pin 050320025). (id:43934)
50 Jardiniere Street
Ottawa, Ontario
Welcome to this stunning 3-bedroom, 3-bathroom Cardel Balsa model townhome, perfectly situated in the sought-after, family-friendly community of Edenwylde in Stittsville. Step onto the charming covered front veranda, then into the open-concept living space highlighted by expansive windows that provide the home with natural light. The main floor offers convenient interior garage access, a stylish powder room, and a well-appointed kitchen featuring rich wood cabinetry, classic subway tile backsplash, stainless steel appliances, pot lighting, and a breakfast bar ideal for morning coffee or casual dining. The adjacent dining area is perfect for family meals and entertaining, all set against the warm glow of natural sunlight. Upstairs, you will find three generously sized bedrooms, all with cozy carpeting, including a primary suite with its own 3-piece ensuite, and a separate 4-piece bathroom for children or guests.The fully finished lower level offers a versatile and inviting space perfect for movie nights, a playroom, or casual gatherings along with a rough-in for a 3-piece bathroom and a separate utility/storage room.Located in a vibrant community surrounded by parks, top-rated schools, recreation, and everyday amenities, this home is ideal for growing families or anyone seeking comfort, style, and convenience.Don't miss this opportunity to upgrade your lifestyle in one of Stittsville's most desirable neighbourhoods! (id:43934)
Lot1566 Tobiano Private
Ottawa, Ontario
Be the frst to live in The Aster by Mattamy Homes - make this home your own with $10,000 bonus at the design studio! This stunning 1199 sqft,2 bed/2 bath stacked townhome is designed for ultimate comfort and functionality. The open-concept main level features a bright living and dining area with patio door access to a private balcony, perfect for relaxing or entertaining. Located in the highly sought-after Traditions community, this stylish, open-concept foor plan features a well-appointed kitchen with a convenient breakfast bar, plenty of cabinetry andcounter space that flows seamlessly into the spacious living and dining area. Step through the patio doors and enjoy easy access to your privatebalcony, perfect for relaxing or entertaining. Upstairs you will find the Primary bedroom w/a walk-in closet & private balcony. The secondary bedroom is a generous size w/a walk-in closet. A full bath & laundry complete this level. Ideally located, this home offers easy access to nature trails, parks, and the Trans Canada Trail, as well as shopping and dining in Old Stittsville. Excellent schools are nearby, along with the CARDELREC Recreation Complex and several golf courses. Public transit is just steps away, and with the 417 Highway close by, commuting is a breeze. Plus, winter sports enthusiasts will love the proximity to Mount Pakenham. A three-appliance voucher is included, making your move-in even easier! Don't miss your chance to make this brand-new townhome your own in one of Stittsville's most desirable neighborhoods! (id:43934)
Lot1563 Tobiano Private
Ottawa, Ontario
Be the first to live in The Aster by Mattamy Homes - make this home your own with $10,000 bonus at the design studio! This stunning 1199 sqft, 2 bed/2 bath stacked townhome is designed for ultimate comfort and functionality. The open-concept main level features a bright living and dining area with patio door access to a private balcony, perfect for relaxing or entertaining. Located in the highly sought-after Traditions community, this stylish, open-concept floor plan features a well-appointed kitchen with a convenient breakfast bar, plenty of cabinetry and counter space that flows seamlessly into the spacious living and dining area. Step through the patio doors and enjoy easy access to your private balcony, perfect for relaxing or entertaining. Upstairs you will find the Primary bedroom w/a walk-in closet & private balcony. The secondary bedroom is a generous size w/a walk-in closet. A full bath & laundry complete this level. Ideally located, this home offers easy access to nature trails, parks, and the Trans Canada Trail, as well as shopping and dining in Old Stittsville. Excellent schools are nearby, along with the CARDELREC Recreation Complex and several golf courses. Public transit is just steps away, and with the 417 Highway close by, commuting is a breeze. Plus, winter sports enthusiasts will love the proximity to Mount Pakenham. A three-appliance voucher is included, making your move-in even easier! Don't miss your chance to make this brand-new townhome your own in one of Stittsville's most desirable neighborhoods! (id:43934)
821 County Road 42 Road E
Athens, Ontario
OPEN HOUSE Every Sunday 1-3pm until SOLD!!! One of a kind Circa 1870 will appointed center Hall plan stone Home features all Big Bright well maintained fully furnished room. Massive fire place in great room. New Large Sun Deck overlooks apple orchard and Meadow area. Unfinished walk up third floor has unlimited space and opportunity for more rooms. Paved Drive with new steel security gates. Big open carport parks 8 or more cars. Run un for animals, chicken house. Small Apple Orchard. Comes fully furnished with unique high quality Furniture and all appliances. Barn is 64' X 32'. Ideal for any purpose. Great Privacy. For an additional $2,900.00 you can buy the Cadilac Escalaide Low Kilometers. Car Year, model 2006 in AS IS Condition. (id:43934)
C - 89 Queen Mary Street
Ottawa, Ontario
Welcome to your modern new home! This brand-new built, Lower level apartment, Almost 900 Sqft of habitable space. Offers a spacious 3-bed, 2-bath open-concept living, dining space, and abundant natural light. Insulated Concrete Foam foundation plus the Foam Insulated basement slab making this lower level unit feels warmer in the winter, cool and dry in the summer. The bright kitchen features quartz counters and brand-new stainless steel appliances, while the living/dining area creates a perfect space for entertaining. Enjoy the convenience of in-unit laundry and a central location, close to Ottawa University, Carleton University ,and many other Primary and high schools, 2 minute driving distance to highways, and multiple government departments(RCMP, CMHC,) close by as well. Details: Available from July 1, 2025 ; Utilities extra; Parking space available; Documents Required: Rental application, Government-issued photo ID, Full credit report, Proof of income (Pay stub, Job letter, Notice of Assessment, or reference letter). Don't miss this pristine, move-in-ready home! (id:43934)

