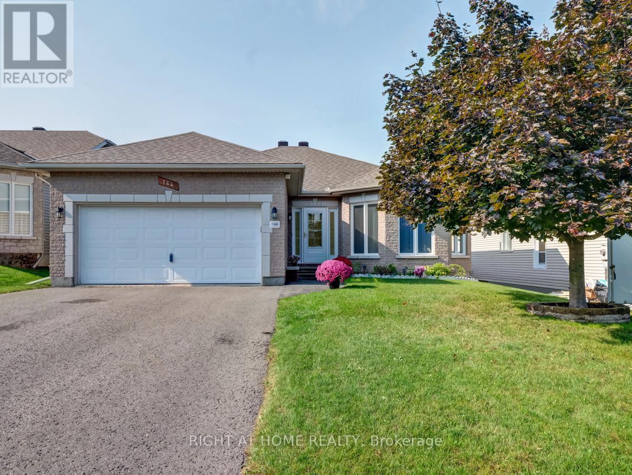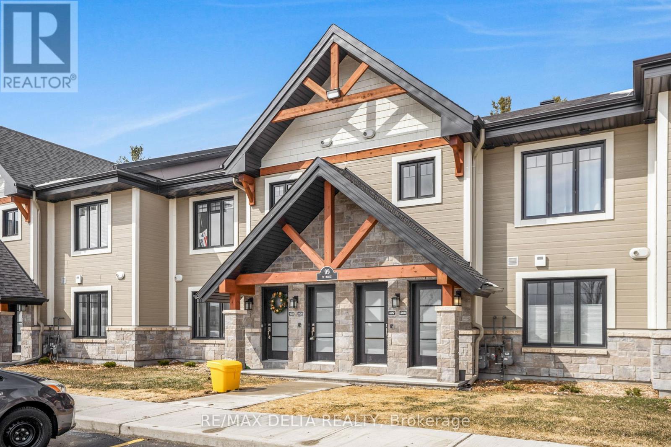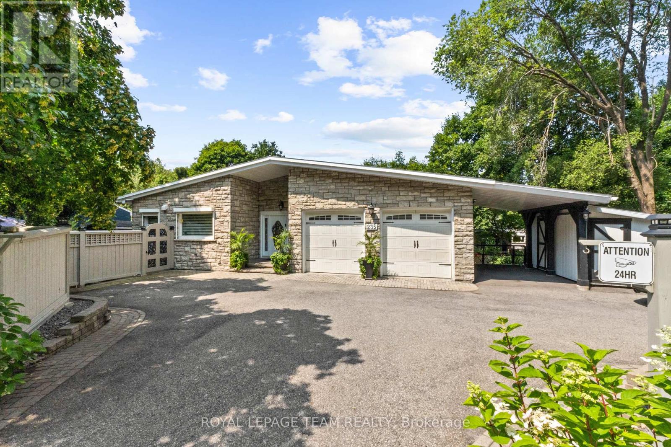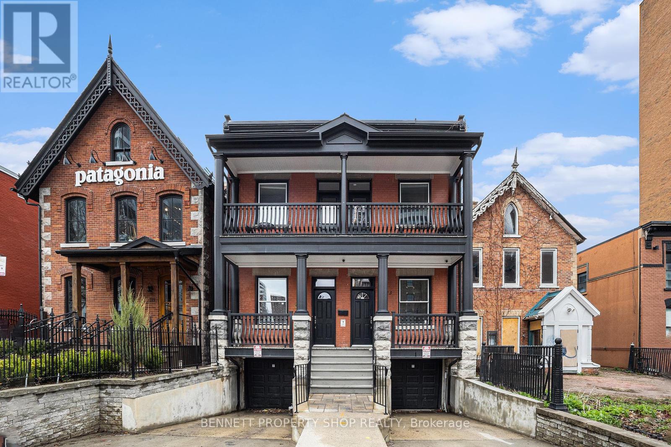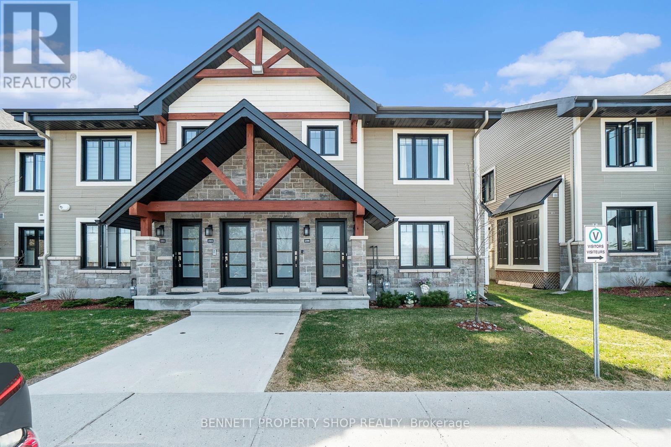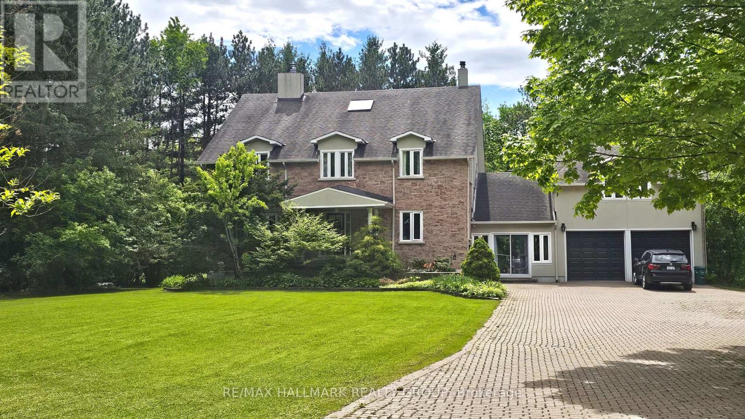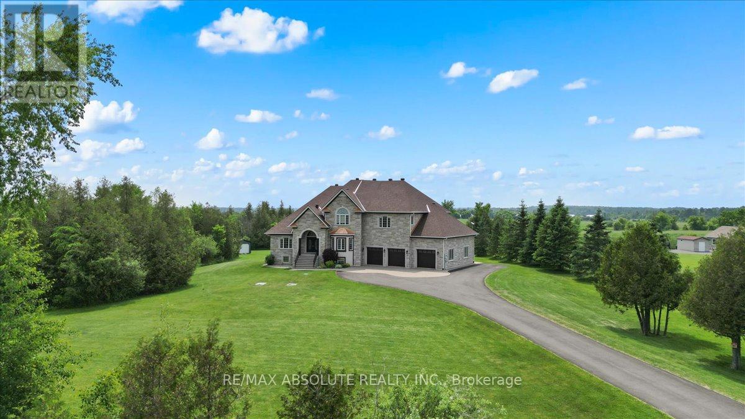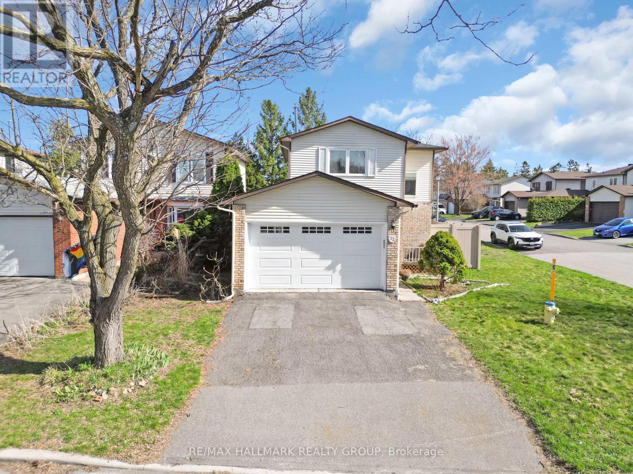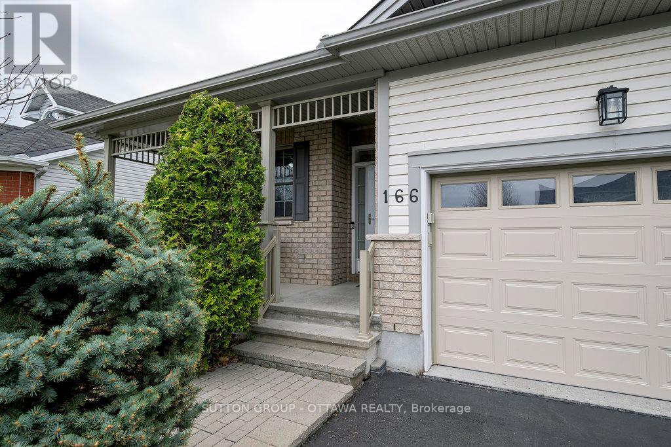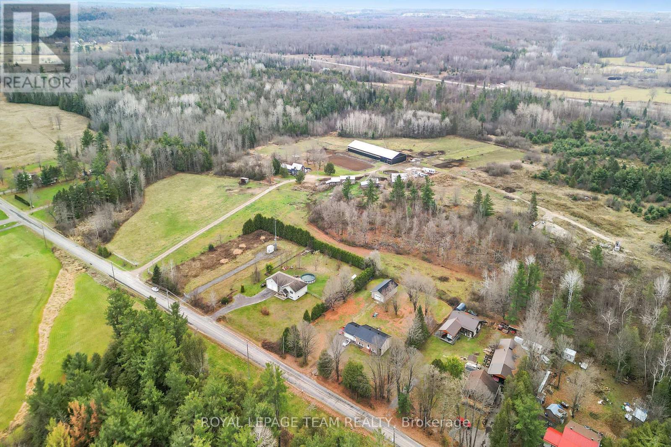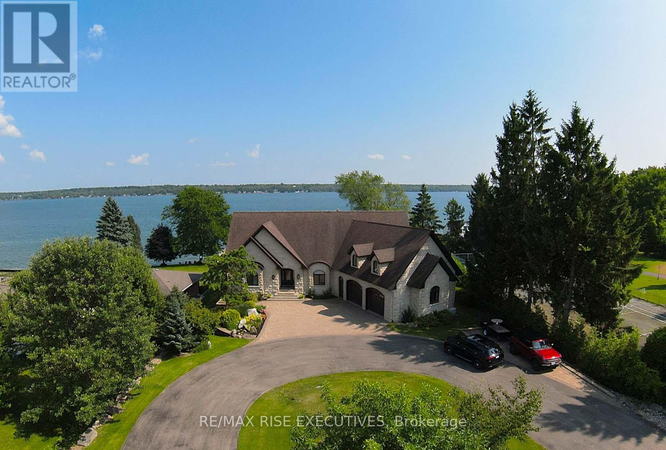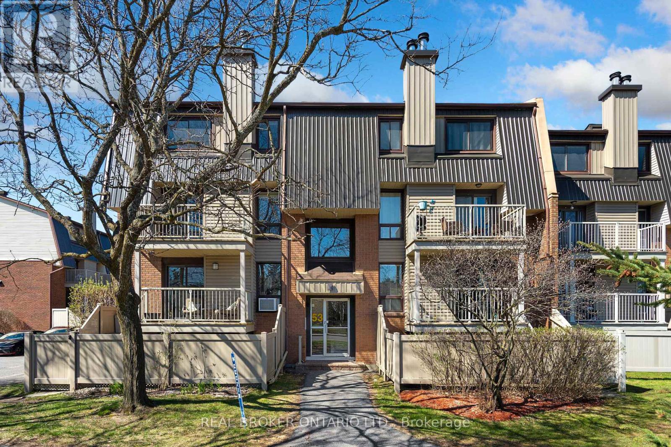Listings
144 Sandra Crescent
Clarence-Rockland, Ontario
Bright and spacious bungalow close to the Rockland Golf Club! Large foyer at entrance opens up to vast living and dining room area that's perfect for entertaining! A bright and sunny eat-in kitchen has tons of storage and counter space, and looks onto a sunny, fully-fenced backyard with a well-built shed and impressive 16x10 wood/vinyl covered patio and deck! The main level features 3-spacious bedrooms including a large master with walk-in-closet and 3-piece ensuite. One bedroom has been converted to accommodate a main-floor laundry however could be easily converted back if needed. Basement features tons of additional living space, including a 4th bedroom, a wet-bar area, and a handy workshop! Additional features: vinyl windows, alarm system, 2023 HWT (owned), 2-car garage (with custom 'mezzanine' for extra storage), basement fridge, parking for 6 cars, water-filtration system, 10 wooden planters, and walk-in/accessible tub. (id:43934)
00 Torbolton Street
Ottawa, Ontario
Nestled in the charming community of Constance Bay, this stunning 100 ft x 150 ft treed lot offers the perfect canvas to build your dream home. Surrounded by the natural beauty of mature trees, this spacious property provides privacy, tranquility, and a serene escape from city life, while still being just a short drive to Kanata and Ottawa.Imagine designing your forever home on this picturesque lot, complete with ample space for outdoor living, gardens, and family fun. Located steps away from the Ottawa River, youll have easy access to water activities, trails, and breathtaking views. The community of Constance Bay is well loved by outdoor enthusiats and is well known for its small-town charm, offering amenities such as local beaches, restaurants, schools, and recreational opportunities. (id:43934)
5926 Buckland Road
Ottawa, Ontario
Incredible opportunity! Rarely offered vacant building lot in the village of Vars, serviced by municipal water. Generously sized at 75 ft x 145 ft and just steps from Highway 417. Approved plans to build a 3200 sqft home. (id:43934)
0 Moran Road
Rideau Lakes, Ontario
Prime 3 acre building lot with deeded water access to Big Rideau Lake. Large buildable envelope to build your dream home now or in the future. Lots of land for additional outbuildings such as garage (s), workshop, studio etc. Build big, build small or build later - the choice is yours. Mature forest offers an abundance of wild life. Paved municipal Road with school bus service. Central location. Only 15 minutes to either historic Perth or Smiths Falls. The convenient hamlet of Rideau Ferry is just down the road and features; a waterfront restaurant (live music), a convenience store (LCBO outlet), gas station (chip stand) and a full service lumberyard (for all your projects). A convenient public boat launch is there as well. Just over an hour to either Ottawa or Kingston. Toronto is 3.5 hours away. This is great opportunity and last lot remaining to be sold in this parcel. (id:43934)
#406 - 99 St Moritz Terrace
Russell, Ontario
Two parking spots. Yes, 2 parking spots! Experience the perfect blend of quality living and exceptional construction in this beautifully designed home. Boasting two spacious bedrooms and one well-appointed bathroom, this residence features radiant heated floors, an open-concept layout, and premium finishes throughoutincluding elegant flooring, custom cabinetry, and granite countertops in the kitchen. Soaring high ceilings enhance the sense of space, while a large balcony with retractable three-season windows offers serene views of mature trees and lush surroundings. Ideally situated just a short stroll from a park and scenic walking trails around a tranquil pond, this home is complemented by the convenience of two dedicated parking spots. Welcome home to comfort and style! (id:43934)
000 Armstrong Line
Tay Valley, Ontario
Welcome to the opportunity you've been waiting for! This beautiful 1.6-acre parcel offers the perfect blend of peaceful country living with unbeatable convenience. Partially cleared and ready for your vision, it's the ideal place to design and build the home you've always imagined. Located on a quiet, municipally maintained road just off Highway 7 within minutes of both Westport and Perth, Ontario, you'll enjoy easy year-round access while surrounded by the beauty of nature. Spend your days exploring nearby lakes, perfect for swimming, fishing, and boating, or take advantage of the scenic Tay Valley Recreational Trail just moments away for hiking, biking, and endless outdoor adventures. For even more natural beauty, Silver Lake Provincial Park is just a short drive away, offering a perfect weekend escape.Whether you're looking to build a peaceful retirement retreat, a family home, or a weekend getaway, this property is the perfect canvas to create your future. Plus, with hydro conveniently available at the road, you're one step closer to making your dream a reality. Note: it has been tentatively confirmed (preliminary discussions-no official permits) that you can build at either the back off the property (off Clear Lake Lane 11) or the front of the property (off Armstrong Line). Opportunities like this are rare don't miss out on making this incredible setting your own! "A house is built with walls and beams; a home is built with dreams and memories. Start building the life you've always imagined, one brick at a time." (id:43934)
235 Hemlock Road
Ottawa, Ontario
Tucked behind a stately tree-lined driveway, this exquisite mid-century bungalow is designed for both grand entertaining and serene everyday living; boasting elegant, Neo Classical architectural details and sophisticated trim work, all illuminated by breathtaking natural light. The open-concept layout flows from a stunning chefs kitchen with natural quartzite countertops, designer lighting, and sprawling island, to the sunken living room with a gas fireplace & built-in display shelving. Down the hallway to the private quarters, a tranquil primary suite offers a spa-like ensuite, walk-in closet, and scenic backyard views. Two additional, spacious bedrooms complete the main level. Descend to find a fully equipped, lower-level secondary suite with private entrances, bright living spaces, three bedrooms and a full kitchen. This is a wonderful guest suite or nanny suite and is perfectly suited for multi generational living. Outside, discover a lush backyard oasis with patio, gazebo and organic gardens. Park your car in one of two attached garage spaces. Being so close to top schools such as Ashbury and Elmwood, the beautiful Mackay Lake, grocery, shopping, cafes and the 417, it is no wonder this neighbourhood is coveted by so many. (id:43934)
1265 Riverdale Avenue
Cornwall, Ontario
Exceptional opportunity to build your dream home in the desirable Riverdale neighbourhood. This 59.55 x 131.99 lot is a fully serviced blank canvas, ready for your creative vision to come to life. In between two beautifully maintained homes and with no rear neighbours this is the perfect property to craft your personal oasis in this sought-after Riverdale community. Located in the North end of Riverdale and in close proximity to schools, parks, St. Lawrence River and all amenities. Call us today for more information! (id:43934)
0 Edward Street
Brockville, Ontario
ATTENTION BUILDERS & DEVELOPERS! Location, location, location! Located downtown Brockville close to the St. Lawrence River, Yacht Club and all downtown has to offer - shopping, restaurants, pubs, Arts Centre & more! Property zoned H1-H5-R4-3. General residential special exception zone, subject to source water protection considerations and Cataraqui Region Conservation Authority Screen area Policies. This 1.1 acre site consists of vacant land which abuts the Brock Trail. Phase II Environmental Study available. Property located within both Brownfields and the Downtown Community Improvement plan. Excellent opportunity for development! Proposed plan attached in documents showing possible development of 18 townhomes. (id:43934)
121 York Street
Ottawa, Ontario
**Stunning Semi-Detached Heritage Home in the Heart of Ottawa** Experience timeless elegance and urban convenience in this beautifully preserved semi-detached heritage home, ideally located in the heart of Ottawa. Offering 2 spacious bedrooms plus a versatile den, it's perfect for professionals or young families seeking charm and functionality. Nestled just steps from renowned restaurants, boutiques, cultural landmarks, parks, and public transit with quick access to Hull, this home blends historical character with modern comforts. Architectural features include hardwood floors, intricate trim work, high ceilings, and crown molding, creating a warm, sophisticated atmosphere throughout. The large kitchen is a culinary haven, boasting custom cabinetry, ample counter space, and seamless flow into a stylish dining area. Generous bedrooms feature large windows and abundant natural light, including one with access to a scenic upper deck, while the master suite includes a private en-suite bath. Enjoy a rare, expansive backyard ideal for entertaining or relaxing, complemented by a heated driveway and full-size garage - perfect for Ottawa winters. Modern updates such as a new 2024 furnace, ensure year-round comfort without compromising historic charm. Don't miss this rare opportunity to own a piece of Ottawa's architectural heritage in one of its most vibrant neighbourhoods. This is an amazing home!! (id:43934)
296 - 308 Masters Lane
Clarence-Rockland, Ontario
Nestled on the highly regarded Rockland Golf Club, this two-bedroom, one-bath condo is a downsizers dream, blending sophisticated living with low-maintenance luxury. With access to the same amenities that can be found in Ottawa, it offers the perfect balance of serene retreat and urban convenience. The west-facing, three-season patio, enclosed with retractable glass paneling, creates a versatile haven for outdoor dining or relaxing with fairway views. Inside, you'll notice the $40,000 of upgrades, including a second heat pump for year-round master bedroom comfort. The open-concept layout maximizes space and light, with vaulted ceilings accentuating the spacious living room. The gourmet kitchen boasts a quartz island with bar-top seating, floor-to-ceiling cabinetry, and a sleek modern backsplash, effortlessly accommodating a dining table for entertaining. This is refined living tailored for those seeking elegance, comfort, and a lock-and-leave lifestyle without compromise. (id:43934)
1390 Lough Drive
Ottawa, Ontario
Welcome to this custom-built, 5-bedroom, 4-bathroom home in the park-like setting of Cumberland Estates, nestled on over 3 acres. You are greeted by a grand foyer with vaulted ceilings, a striking staircase, and a main-floor office. Ideal for family living, its designed with a smart layout and luxurious finishes, including newer hardwood floors, staircase, and spindles. The gourmet kitchen features stainless steel appliances, a newer dishwasher, a large island, and flows into an eating area overlooking a private, tree-lined backyard with a ravine. The primary suite offers a luxurious ensuite with a jacuzzi tub and walk-in closet. Four additional bedrooms, including one in the basement, provide ample space. The vibrant north wing boasts a great room, family room, and stunning light fixtures, paired with a large garage. Enjoy a spacious finished basement rec room with a 3-piece bath, extra storage, and updated electrical with a pony panel. With 4 fireplaces, a newer deck, a double-door garage, and a circular paver driveway, this sprawling property is a rare gem. Just minutes from Orleans, close to schools, parks, trails, and shopping, its ready for your family. Plan your visit today! (id:43934)
124 Biltmore Crescent
Ottawa, Ontario
A long-paved driveway guides you this custom mansion that is 4 stops signs from Stittsville Main Street, a short drive allows you to let go of your city stresses! The stunning grounds set the tone for what lies behind the front door. A traditional array of custom detailing throughout - this is a ICF home therefore built with strength & durability AND it is very obvious! Tree lined lot frames this stately home allowing for ample privacy to enjoy peaceful serenity! The garage has oversized doors, fully insulated w 13. & 14-foot ceiings! FULL home backup generator! This perfectly appointed floor plan is 6000 SF on the first 2 floors BUT this mansion feels VERY comfortable! The double height foyer offers marble flooring & a gorgeous view of the sweeping staircase! 10 foot ceilings on the main & 9 feet on the other 2 levels. The formal living room and dining room flow together but are defined by their own features! 3 sets of hardwood staircases for seamless travel through the home. The chef's dream kitchen offers TONS of luxury cabinets, plenty of counter space & commercial grade appliances. The informal breakfast area is surrounded by windows allowing for bright casual dining. This home offers 3 fireplaces! The 4-season room is amazing! Main floor office, FULL bath, laundry & an enviable mudroom complete the main level. Beautifully designed primary, a 5-piece ensuite complete w a 10-foot shower, an air jet tub, a 2-sided fireplace & the icing on the cake is the custom dressing room. Bedroom 2 & 3 share a Jack & Jill bath- each room has its own vanity. The LARGE loft can act as a secondary office, homework area or an upper floor family room. The fully finished walkout lower level is approximately 2400 square feet - this space does NOT feel like the average lower level thanks to the radiant in floor heat & number of windows. All the audio equipment in the home is TOP of the line. Dual heating & cooling system! NEW Roof & boiler 2022. 10/10 (id:43934)
55 Angel Heights
Ottawa, Ontario
Modern Elegance with Over $160,000 in Upgrades!Welcome to this stunning 2-storey detached home by Richcraft, showcasing impeccable design and craftsmanship throughout. Thoughtfully upgraded with over $160,000 in premium finishes, this home offers the perfect blend of style, comfort, and functionality.Step inside to an impressive open-concept main level featuring soaring 10-foot ceilings, rich hardwood flooring, and abundant natural light. The chef-inspired kitchen is a showstopper, complete with stainless steel appliances, Corian countertops, a large center island, and generous workspaceideal for entertaining or everyday living. Overlooking the cozy family room with a gas fireplace and chic brick surround, this space is both inviting and functional.Additional main floor highlights include sleek pot lights and a stunning hardwood staircase with contemporary metal spindles.Upstairs, retreat to a spacious primary bedroom with a luxurious 5-piece ensuite and an oversized walk-in closet. Two additional bedrooms, a full bathroom, and a convenient second-floor laundry room complete the upper level.Enjoy year-round relaxation in the newly added sunroom, which opens to a fully fenced backyard perfect for entertaining. A covered gas BBQ area and pre-wired hot tub hookup add to the outdoor appeal. The entire home is also equipped with built-in surround sound speakers for an enhanced audio experience throughout.The fully finished basement offers even more living space with a large recreation room, oversized windows, and a powder room ideal for a home theatre, gym, or play area.Located within walking distance to parks, top-rated schools, and scenic biking paths, this home is perfect for active and growing families. A must-see for those seeking modern living in a prime location! (id:43934)
605 Lauraleaf Crescent
Ottawa, Ontario
Charming 3-Bed, 3-Bath Townhouse in Prime Location! Welcome to this beautifully maintained Minto Monterey model townhouse, ideally located in a sought-after neighborhood, Quinn's Pointe, close to shops, services, parks, and schools , perfect for families or anyone seeking convenience and comfort. This spacious home features 3 generous bedrooms and 3 bathrooms, offering plenty of room for everyone. Freshly painted throughout with brand-new carpeting and updated kitchen flooring (tile), the interior feels clean, modern, and move-in ready. The kitchen boasts refreshed cupboards, adding a touch of brightness and functionality for all your culinary needs and plenty of granite counterspace. The finished basement includes a large window that brings in ample natural light, making it a perfect space for a family room, home office, or recreation area. (rough in for future bath as well). Second level laundry saves countless steps and time. Rear yard is fully fenced (PVC). Enjoy the convenience of an attached single garage plus 3 additional interlock parking spaces, a rare find! Whether you're hosting family, friends or both, there are numerous spaces inside and out to easily accommodate everyone. This lovely home is ready and waiting for its next owners. Don't miss your chance to live in a wonderful community in a home that truly has it all! Of Note: new kitchen& powder room tiles; preinstalled, enforced TV connection in primary bdrm & family room; prewired security system; painted garage interior. (id:43934)
32 Brando Crescent
Ottawa, Ontario
Welcome to 32 Brando Crescent a bright, move-in ready detached home on a rare corner lot in South Keys.This home features main level hardwood floors, a great size kitchen with quartz countertops, formal dining area, and a sun-filled living space. Upstairs offers a spacious primary bedroom, two generous secondary bedrooms, and a full bath.The finished basement includes extra living space, laundry, and storage. Enjoy recent upgrades like pot lights throughout, new PVC fencing, backyard interlock, A/C (2021), roof (2019), newer windows. Over $50,000 was recently spent on the backyard with new interlock and a brand new fence. Set on a quiet street with a huge private fenced yard, close to parks, paths, and transit this home is the perfect blend of comfort and convenience. (id:43934)
166 Hartsmere Drive
Ottawa, Ontario
Welcome to this beautifully maintained two bedroom bungalow with a finished basement. Perfect for downsizers, first-time buyers, or anyone looking for comfortable single-level living. This inviting home features an open-concept layout that seamlessly connects the living room, dining area, and kitchen. ideal for both relaxing and entertaining. A sky tunnel in the great room and kitchen adds even more natural light. The interior boasts gleaming hardwood floors throughout the main level, adding warmth and elegance to every room along with two (2) gas fireplaces, stainless steel appliances, a new furnace in 2017 and main level laundry. Enjoy the convenience of one-level living in a quiet family-friendly neighborhood with parks and trails. A welcoming and spacious backyard with perennial gardens, a maintenance free deck with automatic awning, and storage shed awaits your personal touch. Don't miss this move-in-ready gem! (id:43934)
1461 Goshen Road
Horton, Ontario
Discover this beautiful farmhouse on an 89-acre horse farm featuring a 4-bedroom, 3-bathroom home with a private in-law suite and separate entrance. The home boasts numerous upgrades including a new furnace, new water softener, new attic insulation, new windows throughout, new flooring, renovated kitchen, freshly painted throughout, new deck attached to in-law suite and new siding. Equestrian facilities include a 200 x 70 indoor arena, a 900 sqft heated lounge and viewing room, 15 box stalls, 2 tack rooms, feed room with its own hot water tank, 3 grooming stalls including a wash stall, a 100 x 200 outdoor riding ring, and two additional log barns (3-stall and 6-stall) with an extra tack room. An additional log barn is also available for hay storage. A sugarbush on this property is an added bonus with tons of potential to generate additional income or a hobby and adds even more charm to this rare, country estate ideal for multi-generational living, or horse enthusiasts. Seller is offering a $100,000 VTB interest free for 3 years. (id:43934)
19053 Masterson Road
North Glengarry, Ontario
Elevate your lifestyle at 19053 Masterson Rd! Behold this modern masterpiece - a quality-built modular home that epitomizes quality design. If you've been dreaming of a property where you can wake up to stunning sunrises & fulfil your day with peaceful sunsets, indulge in the soothing sounds of nature and the calming views of a lake and let this picturesque country setting lead you to your new home sweet home! Enjoy this magnificent backyard retreat with a private access to your very own beach & boat launch. As you walk in the front door, you'll be greeted by a contemporary masterpiece, mesmerizing views and an elegant architecture exuding a trendy style. The main floor features an airy foyer, flawlessly connected to the Dining & Living Room with cathedral ceilings and a congenial floor plan boasting a large well-lit space to relax or entertain, enhanced by a cozy fireplace leading to the French doors and back deck allowing a natural connection between indoor & outdoor living. The stylish culinary area includes a breakfast island, lots of cupboards and storage space, quality appliances, pot lights & a stunning view. This amazing property also provides 3 restful sanctuaries + 2 full bathrms. The primary bedroom is a relaxing space featuring peaceful panoramas, a practical walk-in closet, a spa-like full bathroom & a convenient laundry room. The other 2 spacious bedrooms have close and easy access to another beautiful full bathroom. The finished lower offers a large lounging area ready to be completed with your own special touch and quality finishes. It also offers a workshop, a utility room and a separate closed room, cut-out and ready to be completed into a bathroom. Please allow 24 hrs irrevocable on all offers. (id:43934)
83 Queen Street S
Renfrew, Ontario
This turn of the century home on a large corner lot has received many updates and is awaiting your final touches. The main floor features a spacious living room, dining room and kitchen, in addition to a large 3 season room that could be transformed into a charming family room, oversized mudroom with main floor laundry, or many other uses. The second floor features three bedrooms, a three piece bath as well as another large 3 season room that would make a beautiful primary 4th bedroom. The property features a detached one car garage, and is just a short walk to the shops and services of the beautiful downtown core of Renfrew. (id:43934)
19867 Kenyon Rd Concession 1
North Glengarry, Ontario
Charming Country Retreat at 19867 Kenyon Road, Concession 1, North Glengarry Discover the proper combination of space, comfort, and character in this beautifully maintained country home, with a detached double car garage. Nestled on a generous lot within the heart of North Glengarry, this inviting property features 3 spacious bedrooms, 3 well-appointed bathrooms, a bright and open living room, a dedicated dining area, and a practical kitchen ideal for family living. A standout feature is the massive loft, best for a home office, studio, or extra living space tailored for both work and relaxation. Brimming with warmth and personality, this home gives off the perfect peaceful way of life in a picturesque rural setting. Whether you're entertaining guests or taking part in quiet evenings, this captivating retreat is certain to impress. (id:43934)
1371a County Road 2 Road
Augusta, Ontario
Looking for your dream home, east of Brockville, this 4 bedroom, 4 bath, stone home built in 2014 is just waiting for you, with a 75' concrete dock (10,000 lb boat lift & a sea doo lift). As you enter the grand foyer you will have a stunning view of the St. Lawrence River. The stone, floor to ceiling fireplace is an example of the fine detail and workmanship that has gone into this home. Make note of the 9' ceilings, rounded edge walls, coffered ceilings and an abundance of windows. The gourmet kitchen is a master chef's dream, with granite countertops, custom cabinetry, pantry and high-end built-in brigade appliances. The oversized bedrooms with ensuites will make you feel like you are on vacation every day. Take the elevator to the lower floor to access the wet bar, wine cellar and games room. Make sure you check out the outdoor kitchen on the stone patio, the manicured landscaping and gardens with sprinkler system. Have your REALTOR check out the attachments for a full list of inclusions and upgrades. Don't miss out on owning your slice of heaven. (id:43934)
482 Central Park Boulevard
Russell, Ontario
This beautifully designed home in Russell Trails is packed w/custom details & thoughtful upgrades, giving it a modern farmhouse charm. A rarely offered bungalow, it features 3 bedrooms & 2 full bathrooms. Off the front door & garage entrance, a convenient mudroom w/custom designs provides easy access to the laundry room adding function and organization to the daily routine. The main level is an absolute showpiece, featuring modern HW floors, upgraded lighting, & an open-concept layout that blends warmth & elegance. A custom stone fireplace w/wood beams stretching across the ceiling into the dining area creates a stunning focal point. Large windows flood the space w/natural light. The kitchen is designed for both function & style. A massive island w/Caesarstone counters & bar sink serves as the perfect gathering spot. Equipped w/stainless steel appliances, a gas range, & a builder-extended layout with ample cabinetry, this space is perfect for cooking, hosting, & everyday living. The primary bedroom offers the perfect balance of space and comfort, easily accommodating a king-sized bed, an electric stone wall fireplace, while maintaining an open & airy feel. The 5pc ensuite retreat features a glass-enclosed waterfall shower & a soaker tub, creating a true spa-like escape. A barn-style door leads to a spacious WIC, adding both charm & practicality. The backyard oasis extends the homes living space, featuring a massive covered porch that easily fits plenty of patio furniture & provides direct access to the hot tub. The fully fenced, maintenance-free yard is beautifully designed w/sunken fire pit lounge area, mulched gardens, stone walkways, & storage shed. Located in an up-and-coming, family-oriented community, this home is one street away from the New York Central Fitness Trail & surrounded by walking & biking paths, an upcoming park, & some of the top-rated schools in the greater Ottawa area. Don't miss out on this incredible opportunity! (id:43934)
5 - 53 Sherway Drive
Ottawa, Ontario
Welcome 5-53 Sherway Drive! This two-storey move-in-ready upper-level 2-bedroom, 1.5-bath condo is ideally situated in the heart of Barrhaven. The main floor greets you with an airy, open-concept living and dining space, highlighted by a charming fireplace, perfect for cozy nights or easygoing gatherings. Step through sliding doors to your private east-facing balcony, the ideal spot to enjoy your morning coffee in the sunshine. The kitchen offers plenty of cabinetry along with an in-unit laundry nook. A powder room completes the main level for added functionality. Upstairs, the bright and spacious primary bedroom boasts two closets and direct access to a full bathroom featuring double sinks and a handy cheater-ensuite design. A second large bedroom and a versatile den, perfect for a home office or additional storage, complete the upper level. With one dedicated parking space, this home is truly move-in ready. Located close to parks, schools, shopping, public transit, and the Walter Baker Recreation Centre, this is convenient condo living at its best. (id:43934)

