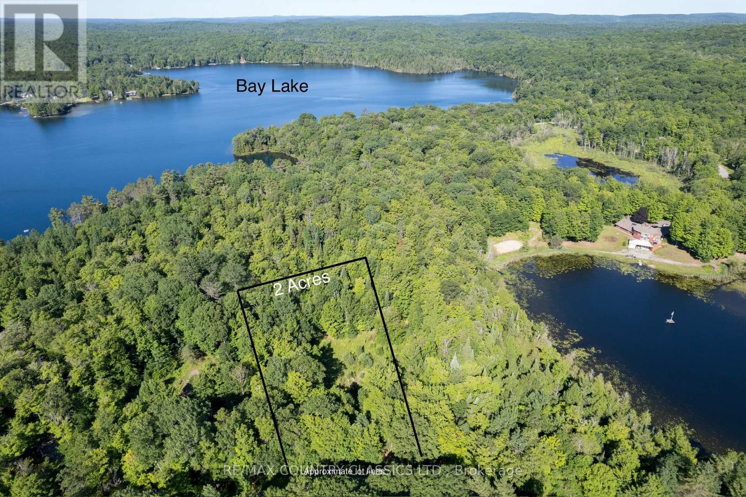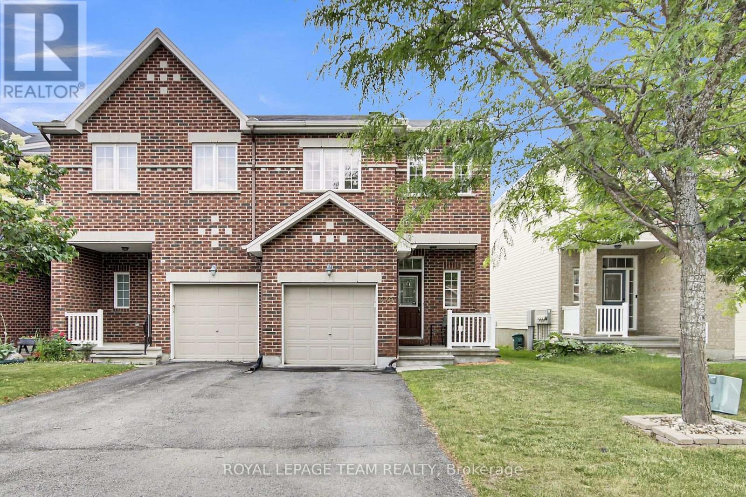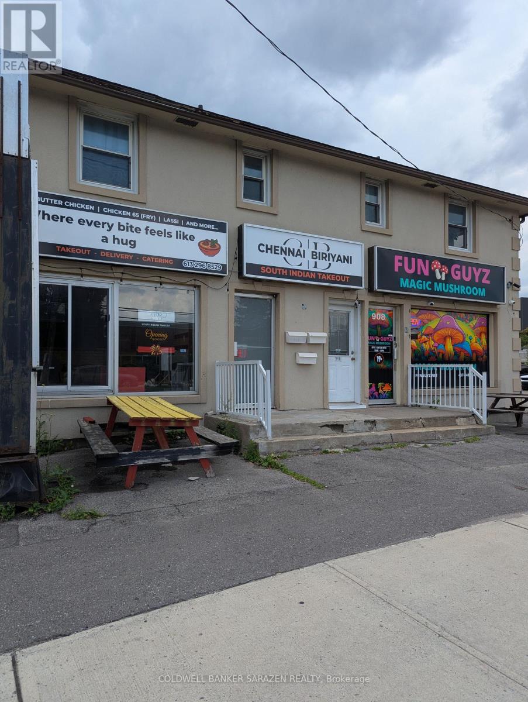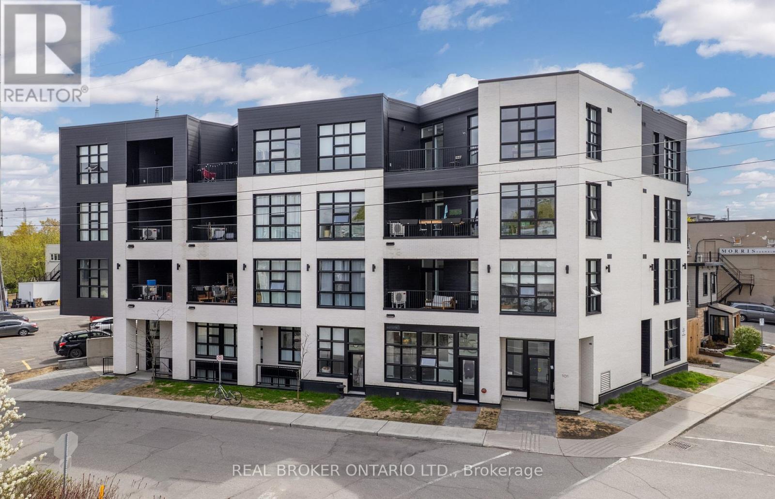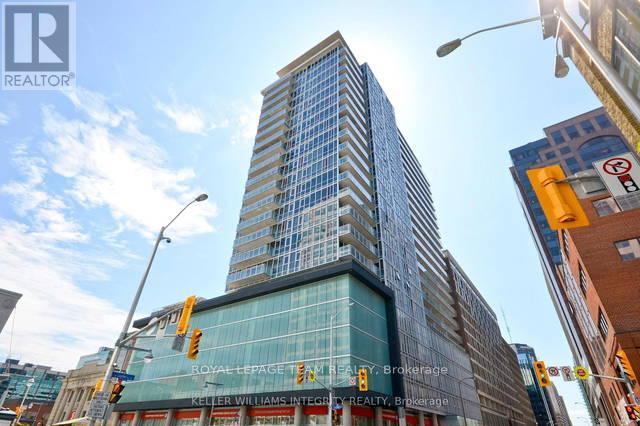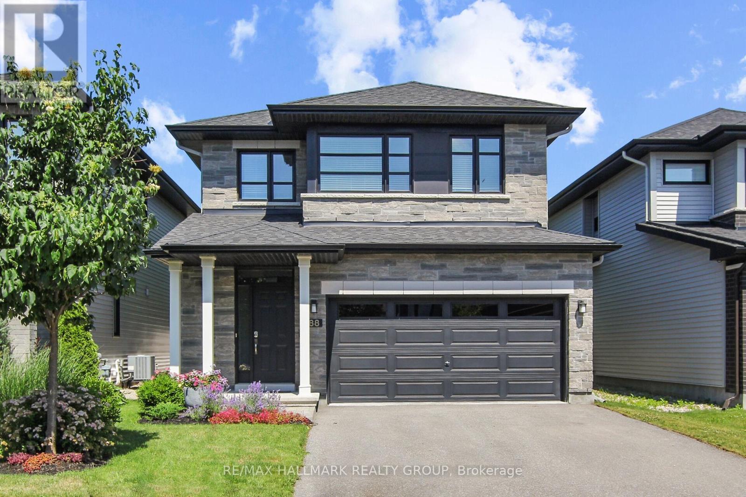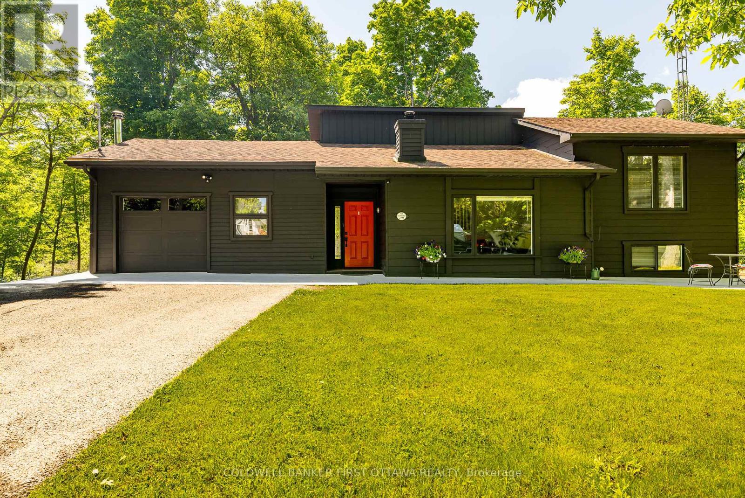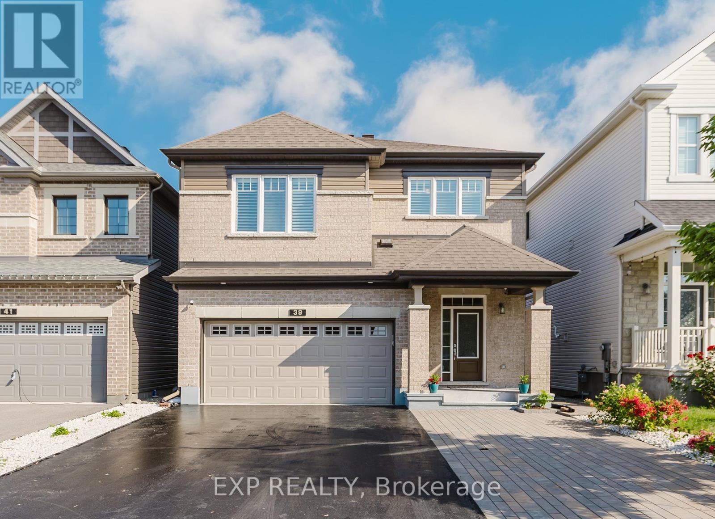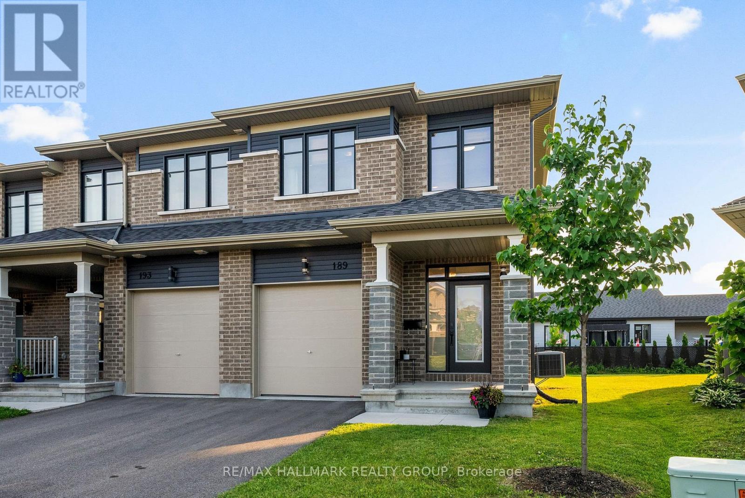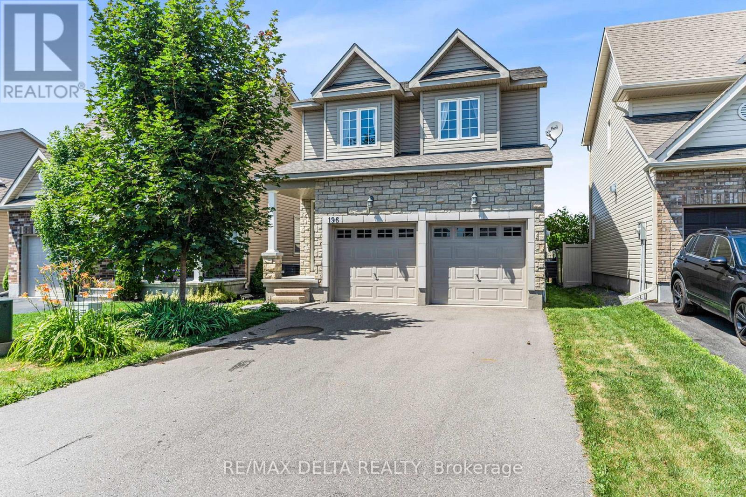Listings
1805 Bay Lake Road
Faraday, Ontario
This spacious 2+ acre lot is just a short walk to beautiful Bay Lake and only a 3-minute drive to Bancroft. Located on a year-round, township-maintained road with hydro and internet access available. The property previously had a building permit and features a cleared area ready for construction, surrounded by mature trees for added privacy. A drilled well is already in place with a well inspection completed November 2024, offering an excellent water supply. This is your chance to own the perfect piece of land to build your dream home or cozy cottage retreat. Whether you're planning a year-round residence or a seasonal getaway, this lot offers natural tranquility with amenities close by. (id:43934)
9077 County Road 29 Road
Elizabethtown-Kitley, Ontario
Surrounded by farmland, this affordable Building Lot on County Road 29 in Addison has easy access to Brockville, Athens and Smiths Falls. There is already a drilled well and a driveway on the property, hydro is at the road and natural gas is close by. There is a variance in place with related setbacks to allow a 800 square foot building envelope, so a 1600 two storey home on a basement is possible, or perhaps place a mobile home on the property. (id:43934)
239 Waymark Crescent
Ottawa, Ontario
Beautifully updated end unit townhome with open plan living, 3 bedrooms, 3 baths & a wonderful finished lower level. Located on a quiet street in family friendly Bridlewood with many parks, schools, shops & amenities, all close by. Vaulted ceiling, tall windows & fireplace in the main living area are impressive along with upgraded hardwood & tile flooring throughout the main level. Other highlights include: kitchen with island/breakfast bar, walk-in pantry & stainless steel appliances, upgraded light fixtures & recessed lighting, updated ensuite bath with quartz counters, finished lower level with updated flooring & a deep window, and a large deck with gazebo in the western oriented backyard. Attractive front brick façade with stone detail & a covered front porch is perfect for greeting guests. Driveway can accommodate 2 car parking. Front door with inset window & transom window brings natural light into the tiled foyer. Close by is a powder room, double mirrored closet & entry to the garage. Staircase with Berber carpet & upgraded railing & spindles takes you to the 2nd level with 3 bedrooms, 2 full baths & laundry closet in the hall. A diamond window in the stairwell brings natural light into the upper hall. Spacious primary bedroom has an updated overhead light, views of the backyard, walk-in closet & 4 piece ensuite bath with vanity with quartz counter, new sink, faucet & light fixture. 2 more bedrooms, each with Berber carpet, big windows with views of the street, double closets & updated overhead lights. Main bath is steps away & has an updated mirror & light fixture, vanity with medicine cabinet & a combined tub/shower with tile surround. Open to the main level, the lower staircase takes you to the finished family room with updated laminate flooring, gray accent wall, deep window & recessed lighting. Lots of space to enjoy a movie & play games with family & friends. Rough-in available for a future bathroom. 24 hours irrevocable on all offers. (id:43934)
908 St Laurent Boulevard S
Ottawa, Ontario
GROUND FLOOR AREA IS APPX 500 SQ.FT. AND USABLE BASEMENT APPX 500 SQ.FT....IDEAL FOR BARBER/BEAUTY SALON...WAS ONE THERE FOR 15 YEARS...GREAT PARKING AT THE REAR...GREAT BUSY ROAD EXPOSURE..BUILDING ALSO FOR SALE.....MLS # X12305071 (id:43934)
107-109 Cumberland Street E
Cornwall, Ontario
Investment Opportunity! Located in a desirable and friendly neighborhood, this well-maintained side-by-side duplex offers incredible potential for investors seeking rental income, Add this cash flowing side by side to your portfolio. Fully Rented Side by Side Ready for new owners. Each unit has 3 bedrooms and 1 full bathroom, with a convenient 2-piece bathroom in each unit on the main floor for added comfort. Private backyards perfect for relaxation and entertaining. Front balcony runs across the entire front of the building so each side has and Ideal spot for morning coffee and adds outdoor space. Situated in a great neighborhood within walking distance to the City's waterfront, bicycle paths, a corner store, just minutes away from shopping centers and the international bridge. With multiple parking spots, both tenants and guests will have easy access. This fully rented duplex presents a turn-key investment with steady rental income and minimal upkeep. For the occupants comfort Both units are heated by Forced air Gas Furnaces and Cooled with Central Air Conditioning (installed in approximately 2022). Tenants pay their own utilities, Each unit has individual electric meters 100amp each and each unit has its own Natural gas meter. Interior photos are from unit 107. New bathroom door is on order for unit 107 and will be installed by the owner. 4 piece bath and 2 piece in 109, 3 piece and 2 piece in 107. Don't miss out on this prime opportunity to own a well-located property with great rental potential! Seller instructions: 48 Hour Irrevocable on all offers. (id:43934)
304 - 101 Pinhey Street
Ottawa, Ontario
Welcome toThe Kensignton Lofts, Unit 304 at 101 Pinhey Street. A Modern Condo Retreat in the Heart of Hintonburg! Situated in one of Ottawas most vibrant and sought after neighbourhoods, this bright and stylish 1 bedroom, 1 bathroom condo offers the perfect blend of urban living and modern comfort. The open concept layout is highlighted by soaring 10 ceilings and oversized 8 windows that bath the space with unobstructed natural light. The sleek, high-end kitchen features ample counter space and gorgeous navy cabinetry, flowing seamlessly into the living and dining area - ideal for entertaining or relaxing in style. Step out from the bedroom onto your private balcony, a peaceful spot to enjoy your morning coffee or unwind at sunrise or sunset. Enjoy your spacious and quiet balcony view with no interference from next door building. The oversized bathroom includes a full size in-unit laundry, actually all appliances are full size, a very rare offering when it comes to a condo. The entire suite is also fully wheelchair accessible. Residents of Kensington Lofts enjoy access to a stunning rooftop terrace with panoramic city views, two BBQs, and plenty of seating, perfect for social gatherings. Additional amenities include a pet wash station and secure bicycle storage. Located just steps from Tunneys Pasture LRT, top-rated restaurants, cafes, and scenic walking and biking paths, this is Hintonburg living at its finest! Also easy access to the 417 for commuters. Reach out today for more info! (id:43934)
2208 - 324 Laurier Avenue W
Ottawa, Ontario
Welcome to The Mondrian by Urban Capital, where elevated downtown living meets unbeatable views. This 22nd-floor one-bedroom plus den unit offers breathtaking panoramic vistas of the Ottawa River and downtown skyline through floor-to-ceiling windows and soaring 10-foot exposed concrete ceilings. The open-concept layout is ideal for modern living, featuring a sleek kitchen with granite countertops, stainless steel appliances, and generous living and dining areas perfect for entertaining or working from home. The spacious bedroom includes wall-to-wall closets and captivating city views, while the den provides a flexible space for a home office or guest area. Enjoy the convenience of in-unit laundry and access to premium building amenities, including a concierge, three high-speed elevators, a fully equipped fitness centre, an outdoor rooftop terrace with BBQs, a plunge pool with cabanas, and a stylish party room complete with lounge seating, a billiards table, dining area, and wet bar. Located just steps from the Parliament LRT station, Ottawa U, Rideau Centre, Shoppers Drug Mart, grocery stores, the National Arts Centre, Parliament Hill, and an endless selection of restaurants and cafés, this is urban living at its finest. Dont miss your chance to own a premium unit in one of Ottawas most iconic condo buildings. (id:43934)
88 Palfrey Way
Ottawa, Ontario
Stunning 3 bedroom, 4 bathroom detached home in popular neighbourhood of Fernbank Crossing/Blackstone. Great location close to schools, parks, public transit, Goulbourn Recreation Centre, all shopping amenities, and minutes to CTC + 417. Many outstanding features characterize this home! OPEN CONCEPT MAIN LEVEL features 9 ft ceilings, pot lighting, oak plank hardwood + ceramic flooring. Gourmet kitchen features quartz counters, stainless steel appliances, + island with functional breakfast nook. Entertainment sized Great Room/Dining Room area accented by gas fireplace with stone surround. Ceramic entrance with access to garage and powder room round off Main Level features. The SECOND LEVEL includes a staircase with wrought iron spindles + oak plank hardwood floors. Primary bedroom features huge walk in closet + luxury ensuite bathroom with double sinks, quartz counters, Roman Tub, glass shower + ceramic floors. Good sized secondary bedrooms, 4 pce main bathroom + practical laundry area accentuate the SECOND LEVEL. Professionally finished LOWER LEVEL features spacious recroom highlighted by luxury vinyl floors, pot lighting, wet bar, computer nook plus a gorgeous 4 pce bathroom- perfect as a 4th bedroom or IN-LAW SUITE! Lovely STONE front exterior with stamped concrete walkway + DOUBLE CAR GARAGE. Situated on a deep fenced lot with stamp concrete patio + HOT TUB. Shows like a model home!! (id:43934)
6779 Roger Stevens Drive
Montague, Ontario
Welcome to 6779 Roger Stevens Drive in the peaceful community of Montague. This charming and versatile home offers roughly 1700 square feet of living space and sits on a spacious lot with mature trees and plenty of room to enjoy country living just a short drive to town. Step inside to discover a beautifully updated custom kitchen featuring stainless steel appliances, a large island, and ample storage, perfect for home chefs. The bright main level living room includes built-in shelving and a wood fireplace providing a cozy atmosphere, ideal for relaxing or entertaining. The renovated upper level 3-piece bathroom adds a modern touch, while the large windows throughout the home really showcase the exterior views.The layout is perfect for growing families or multi-generational living, with one bedroom on the upper level and three additional bedrooms on the lower level. Outside, enjoy an expansive yard, a freshly gravelled driveway, and a wood shed thats ready to stay. The attached garage is poured concrete and insulated, with added storage space and a convenient side entrance. Other features include a 200 amp service, a new sump pump and pressure tank. With updates throughout, a solid Halliday-built home with a pressure-treated foundation, and thoughtful upgrades like a pump chamber in the laundry area, this home is move-in ready with room to grow. Dont miss your chance to own this well-maintained and flexible property with room for both relaxation and possibility. (id:43934)
39 Clonfadda Terrace
Ottawa, Ontario
Welcome to 39 Clonfadda Terrace, a beautifully upgraded 4 bed, 4 bath home located in one of Barrhaven's most desirable neighborhoods, nestled on a quiet street with no sidewalk and an extra-deep driveway. Enjoy professionally landscaped front and backyards with a paved side passage to the backyard. Inside, you'll find oak hardwood flooring throughout the main and upper level, no carpet, pot lights on the main floor, and a striking oak staircase. The home offers a bright living room, formal dining area, and a spacious family room perfect for everyday living and entertaining. The chefs kitchen features extended cabinetry, stone countertops, under-cabinet lighting and high-quality appliances that elevate the space. Upstairs offers four generous bedrooms, including two ensuites, and laundry on the second floor. For added security and convenience, the home comes with a wired surveillance system with three outdoor cameras already installed. Located close to top-rated schools and parks, this home is the perfect blend of comfort and elegance! Don't miss the chance to make it yours (id:43934)
189 Turquoise Street
Clarence-Rockland, Ontario
This Spacious End unit townhome is just like new - only 3 years old ! No wait to move in & all your extra upgrades are already paid for . Loads of upgrades & located just 30 minutes from Ottawa (about to get even shorter with LRT going to Trim Road) in a beautiful family friendly community surrounded by the Ottawa River, trails just around the corner from Alain-Potvin Park with a beautiful scenic path around an artificial lake . Enjoy sunset walks by the Ottawa River , cozy cafes & bike rides along the Clarence Rockland Trail . Every upgrade was thoughtfully planned to create a contemporary , chic living space . High ceilings , red oak wide plank hardwood flooring & staircase , smooth ceilings on every level. Modern gourmet kitchen features quartz countertops , stylish matte black chevron backsplash , high end black stainless steel appliances, two tone cabinetry & an oversized walk in pantry . The perfect space to entertain & spend time with family . Spacious second level features a large primary bedroom with a walk in closet & 3 piece ensuite . Another 4 piece main bath & extra bonus space just right for a desk / reading nook or den . The perfect space if you work from home . Convenient 2nd level laundry room & 2 additional generously sized bedrooms. This home is always flooded with light with all the extra windows . Light filled lower level was finished by the builder to create a larger space than normally seen in this model . Ideal for a home based gym , recreation/media room with so much additional storage space .You will fall in love with this home ! The owners have been meticulous about every detail . Don't miss out ! Book your private showing today . This home is truly a showstopper . Open House Sun July 20 . 2-4 PM . (id:43934)
196 Onyx Crescent
Clarence-Rockland, Ontario
Stunning Modern Home with Floor-to-Ceiling Windows & Spacious Layout. Welcome to this beautifully built 3-bedroom, 3-bathroom home in Morris Village, completed in 2019, offering a perfect blend of contemporary design and functional living. The open-concept living space is highlighted by vaulted ceilings and expansive floor-to-ceiling Windows flooding the home with natural light..The chefs kitchen features a sleek island, ideal for entertaining and everyday meals, complemented by modern appliances and stylish finishes. The primary bedroom boasts an ensuite bathroom and a spacious walk-in closet, providing a private retreat within the home. The remaining bedrooms are generously sized, and the three bathrooms offer convenience and privacy for the entire family.The unspoiled basement presents a blank canvas for your personalization whether you envision a home theater, gym, or additional living space. Modern craftsmanship, energy-efficient features, and an easy 30-minute commute to Orleans make this home both convenient and desirable.Dont miss the opportunity to make this exceptional property your new home! As per form 244, 24h irrevocable on all offers. Some photo's are virtually staged (id:43934)

