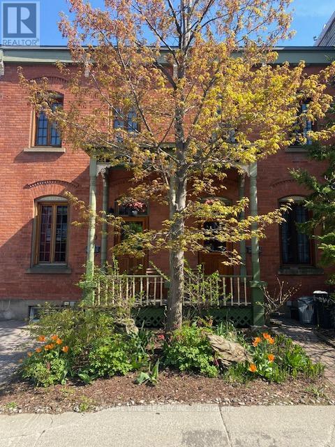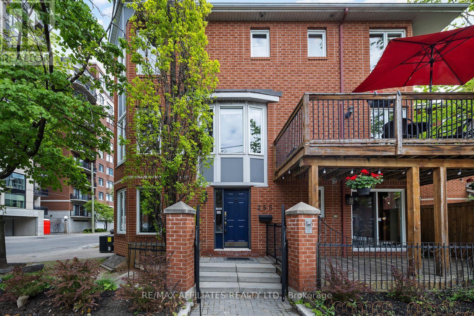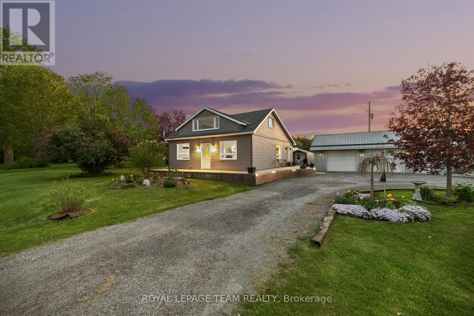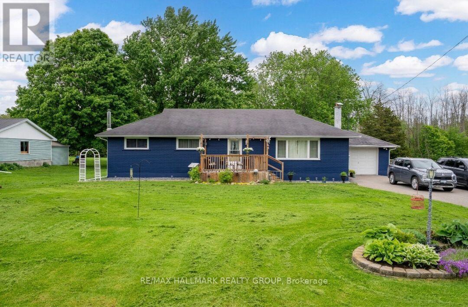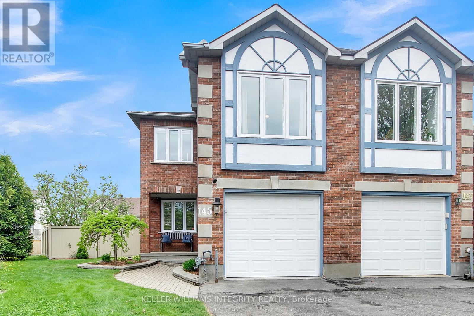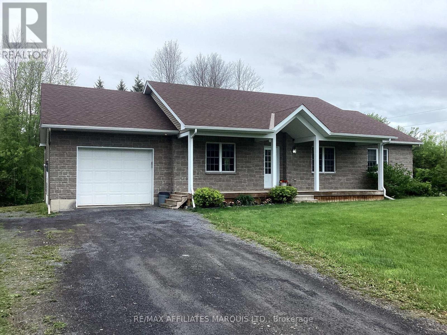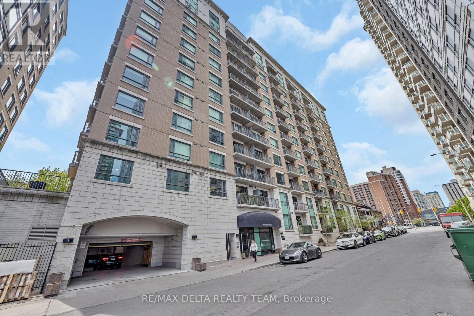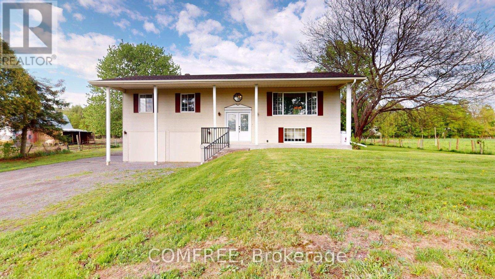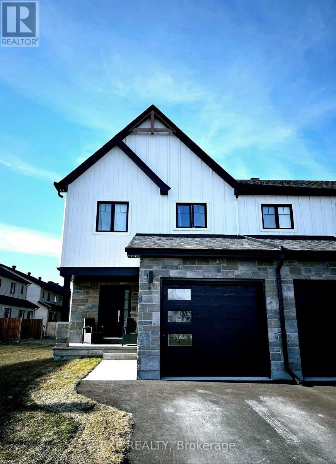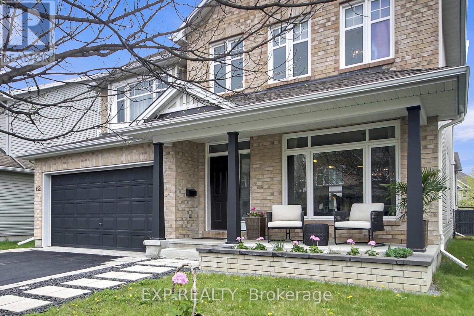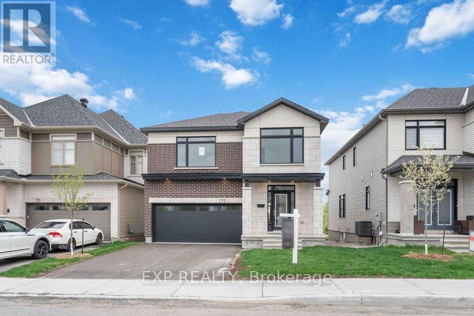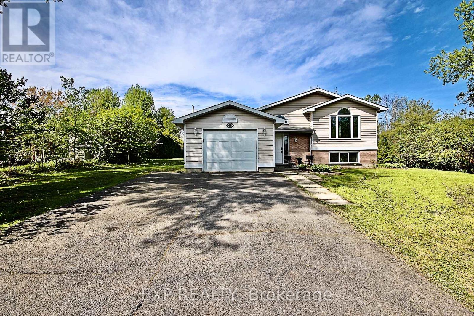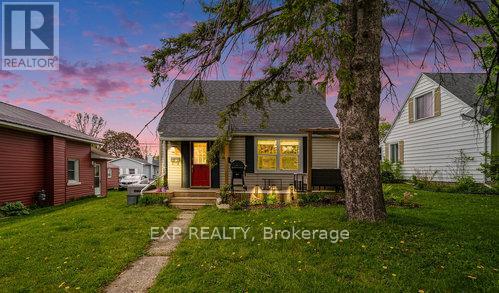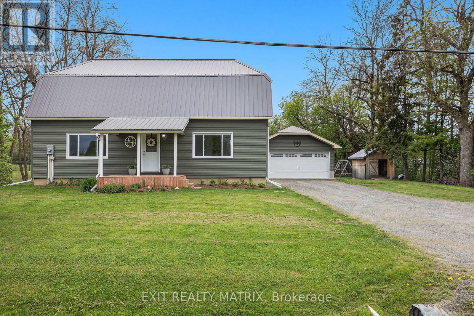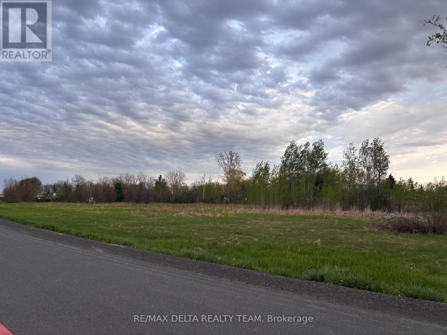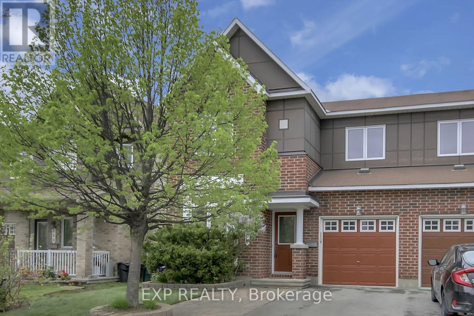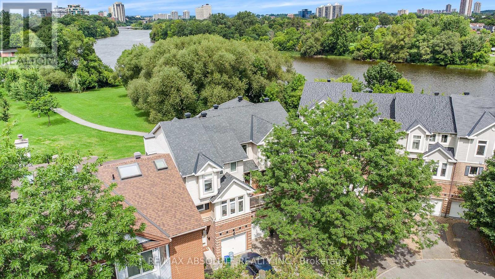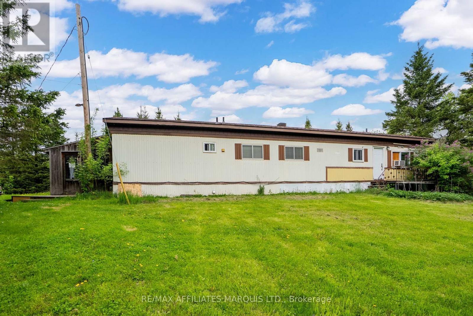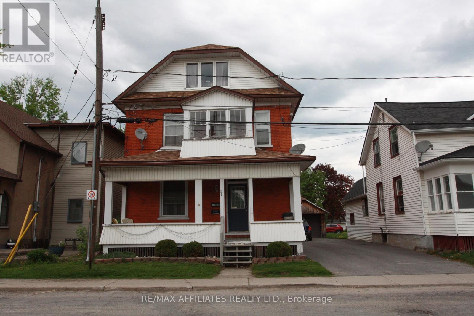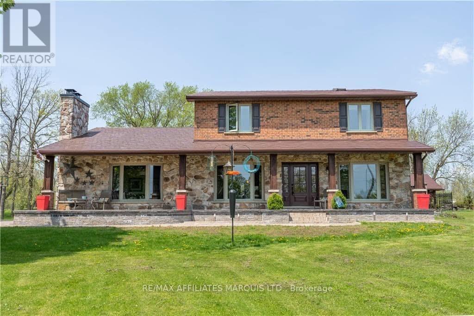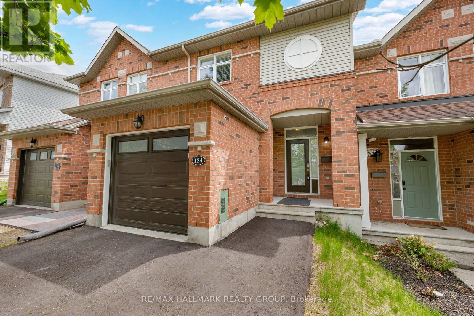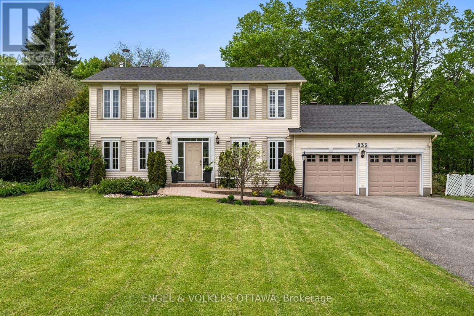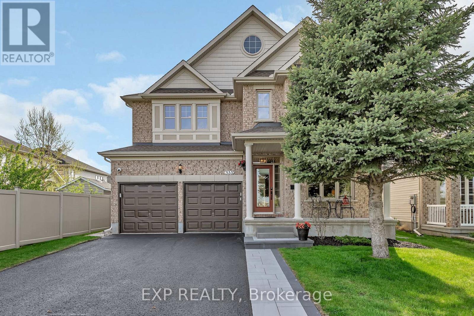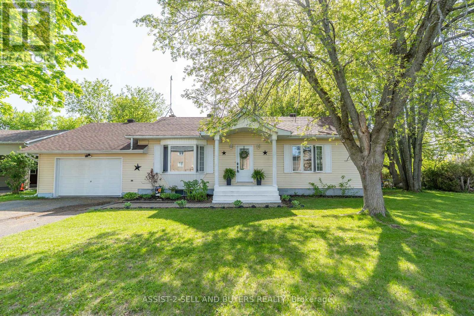Listings
58-60 St Andrew Street
Ottawa, Ontario
A lovingly restored Victorian-style brick double (side-by-side Duplex), consisting of two spacious homes, located metres from the National Art Gallery and Sussex Drive. Walking, cycling, theatres, groceries, restaurants/patios, museums all minutes away - the perfect urban lifestyle! The two homes feature ample parking for 5 cars (rare in Market area) and a large stunning landscaped back yard - a private oasis minutes from Parliament Hill. The front porch with landscaped garden offers a lovely sitting area to sip coffee or wine while chatting with neighbours. High ceilings and unusual width (wider than most doubles in area) offers open, well lit spaces to live in and entertain. Perfect for multi-generational families or investors who want to live in one and rent the other. (id:43934)
398 Lyndhurst Road
Leeds And The Thousand Islands, Ontario
Discover affordable lake lifestyle living in this inviting 1.5 storey, 3-bedroom, 1-bathroom home nestled in the heart of Lyndhurst. Perfect for families, first-time buyers, or those seeking a peaceful retreat, this modest residence offers comfort and convenience just moments from the water. Enjoy the best of lakeside living with Furnace Falls water access only a 1-minute walk away, ideal for swimming, paddling, or launching your kayak. A leisurely 10-minute stroll brings you to beautiful Lyndhurst Lake, renowned for its tranquil waters, fishing, and scenic views. Embrace the outdoors year-round with nearby parks, trails, and endless recreational opportunities. The homes practical layout features a bright main floor living area, functional eat-in kitchen, and three comfortable bedrooms, plenty of space for family or guests. An insulated shop or shed provides the perfect spot for hobbies, storage, or your next project. Set in a friendly village with a welcoming community, local shops, and amenities, this property offers an unbeatable combination of value, location, and the relaxed pace of lake country living. Located just 35 minutes to Brockville, Kingston and Smiths Falls, this location is central to all amenities and offers an easy commute. Upgrades since 2022 include 2 brand new Cold Climate rated energy efficient heat pump systems, new electric baseboard heaters, new owned water heater, new tile in bathroom, kitchen refresh, new stove/oven and fridge, insulated and boarded mud room and shed, new flooring to back hallway, privacy fence with double-door gate, window shutter refresh and new gardens. Whether you're seeking a year-round residence or a weekend getaway, this gem is ready for you to make it your own. No conveyance of offers until May 21, 2025 at 8PM per Seller's Direction. (id:43934)
255 Kent Street
Ottawa, Ontario
Live in the heartbeat of the city without sacrificing space, storage, or sanity. Rare words for Centretown, but this end-unit, freehold southeast corner townhome delivers them all in style. With nearly 2,000 sq ft spread across three thoughtfully designed levels (plus a finished basement!), this home redefines urban living. Step into a spacious tiled foyer with garage access, ample storage, and a ground-floor office with its own private deck - which used to be a 3rd bedroom!! - ideal for morning coffee or decompressing after a Zoom call. A full bathroom on this level offers flexibility for guests or a third bedroom. Up one flight, the bright and open second level features red oak hardwood flooring throughout the living and dining spaces, and a fully renovated kitchen including a pot filler at the stove, a garbage-recycling system, integrated dishwasher soap right in the counter, and a filtered water system for the best tasting glass! It has access to a second outdoor deck, perfect for al fresco dining or people-watching with a glass in hand. Natural light pours in from multiple exposures, highlighting this units' unique end-unit advantage. The third level is your private retreat with new carpet recently installed. Two generous bedrooms include a primary suite with walk-in closet and a spa-style ensuite complete with a two-person heart-shaped jacuzzi tub, right in the bedroom area. Quirky? Yes. Luxurious? Also yes. Downstairs, the finished lower level offers a cozy rec room or gym space, laundry, and plenty of extra storage. A private garage (plus a rare second parking spot in the driveway), $1,080/year in association fees covering interlock and snow, and a walk/bike score of 99 seal the deal. In a city where square footage is a premium, this home offers space and soul, right where the action is. (id:43934)
3410 County 21 Road
Edwardsburgh/cardinal, Ontario
PREPARE TO FALL IN LOVE amid rolling fields and whispering trees, this enchanting one and half storey family home has remained lovingly in the same family for over a century but is now ready to be sold to it's next owners. FULLY REINVENTED for modern living, it offers 2 bedrooms and 2.5 stunning baths, each finished with exquisite craftsmanship and premium materials. Step inside to discover an airy, light-filled main floor, with a ground floor Primary bedroom featuring a spa-inspired ensuite: a serene retreat boasting a floating double vanity, soaker tub, rain shower and bespoke floor to ceiling tiling. Upstairs, the second bedroom and lofted living area are perfect for guests, a home office or creative hideaway. Throughout the home, hardwood, bamboo custom cabinetry and designer fixtures blend heritage charm with contemporary elegance. Outside, a tapestry of perennial gardens and meticulously curated landscaping frames the house. Marvel at dramatic sunrises and sunsets over the horizon, then watch starlit skies emerge in a true rural sanctuary. Birds, butterflies and deer wander freely, inviting you to immerse yourself in natures embrace. Just a few kilometres down the road lies the quaint, bustling village of Spencerville. Pop into SpencerCity Joe's for a homecooked meal, explore The Village Pantry'ss artisanal treats, or browse charming boutiques and friendly cafés. For commuters, Highway 416 is mere minutes away, whisking you north or south with ease. Canoe, kayak or fish along the scenic South Nation and St. Lawrence Rivers, both within easy reach.Whether you're a growing family seeking space to flourish or rejuvenated retirees yearning for country serenity without sacrificing modern conveniences, this immaculate home offers the best of both worlds. DO NOT miss your chance to own a rare piece of local history beautifully reborn for today's lifestyle. Schedule your private tour today! (id:43934)
5437 Brinston Road
South Dundas, Ontario
This well-maintained 4-bedroom, 1.5-bathroom bungalow is located just minutes from Iroquois, offering the perfect blend of country charm and convenience. Set on a spacious and private lot, there's plenty of room to relax, garden, or entertain outdoors. Enjoy peace of mind with major updates already done: roof (2017), propane furnace (2019), appliances (2019), water softener (2018). Inside, the home offers a comfortable and functional layout with plenty of natural light. Whether you're upsizing, downsizing, or just starting out, this property is move-in ready and full of potential. Book your private showing today! (id:43934)
7 Jack Aaron Drive
Ottawa, Ontario
Rare Opportunity! First-Time Offering - Bungalow in Craig Henry. Beautifully maintained and spacious 3-bedroom, 3-bathroom bungalow - for sale for the first time! Thoughtfully designed and filled with natural light, this one-of-a-kind Minto Build offers comfort, character, and functionality in every corner. Step into a bright, open-concept living area featuring Brazilian cherry (Jatoba) hardwood floors, soaring vaulted ceilings and a cozy gas fireplace perfect for relaxing or entertaining. A sun-soaked four-season sunroom offers seamless access to the landscaped side yard and patio through sliding doors ideal for morning coffee, summer BBQs, or evening get-togethers. The generous eat-in kitchen boasts ample cabinetry and counter space, and the convenient main floor laundry/mudroom with access to the garage, makes daily life easier. Two well-sized bedrooms share a nearby 3-piece bath, and the spacious primary suite offers a peaceful retreat with walk-in closet, 3-piece ensuite, and a serene garden view. Outside, enjoy your low-maintenance, landscaped yard, lovingly planted with perennials and mature shrubs & trees to create a tranquil, year-round oasis. The recently professionally painted, fully finished basement adds incredible versatility, featuring a large recreation room with wet bar, full 3-piece bathroom with stand up shower, 3 additional rooms ideal for hobbies or home offices, plus a dedicated cold storage room. Additional highlights include a double-car garage, ample driveway parking, and an unbeatable location close to top-rated schools, recreation, parks, transit, shopping, and places of worship. Don't miss your chance to own this wonderful home in the heart of Craig Henry! Furnace (~2018), A/C (~2020), Roof (~2014).Offer presentation date Thursday May 22 at 4pm - Please have all offers submitted by 3pm. Ideal closing August 18. Inspection Report Available upon Request. Schedule B to accompany all offers. (id:43934)
145 Hunterswood Crescent
Ottawa, Ontario
Absolutely AMAZING end-unit townhome located on an oversized 5490 sq ft pie shape lot fully landscaped! This beautiful, updated home features 3 bedrooms, 2.5 bathrooms and fully finished basement. With over 2500 sq ft of living space, this home offers plenty of space for the entire family! As you walk in the generous foyer entrance, you will be impressed by the open concept and size of the Living and Dining rooms. Hardwood flooring throughout the main floor with a cozy fireplace in the living room and direct access to the serene backyard. Fully renovated kitchen in 2018 features granite countertops, tons of cupboard space, under cabinet lighting and SS appliances. The primary bedroom has hardwood floors will impress by its size, generous walk-in closet and 5 pcs ensuite bathroom with separate shower and soaker tub. The 2 extra oversized bedrooms with hardwood flooring, one featuring its own walk-in closet. Convenient upper floor laundry room perfect for busy families. A stylish 3 pcs main bathroom completes the upper level. The fully finished basement is currently all open and could accommodate an extra bedroom, office, bathroom with simple modifications. Plenty of storage in the basement, including a cold room, 3 storage areas and lots of extra space available in the very large utility room. The fully landscaped backyard is very impressive not only by its size, but also the scope of work done with the interlock patio and the PVC fencing that allows for maximum privacy to enjoy quality time outdoors with family and friends. New AC, Intelock Patio and Large Shed in 2021. BONUS Fully Finished Garage with Epoxy Floor! Perfect location that allows easy and fast access to Groceries, Shopping, Highway Access and more! Come see for yourself and be impressed! (id:43934)
28 Loyalist Crescent
South Stormont, Ontario
Perfect family home featuring open concept kitchen-living -dining area 3 bedrooms, 3 baths, partially finished basement , rec room /gas fireplace large lot with above ground pool, Shed ,attached garage (id:43934)
496 Meadowbreeze Drive
Ottawa, Ontario
Welcome to 496 Meadowbreeze located in family friendly Emerald Meadows, Kanata. Offering approx. 1742 sqft of beautifully designed space, this Minto Empire model blends modern style with family comfort. This 3 bedroom 2.5 bath freehold townhome features laminate floors throughout, an open living/dining space with a cozy gas fireplace adding warmth and charm and a bright kitchen with plenty of cabinet space. Three generous bedrooms upstairs, the spacious primary bedroom offers a walk-in closet and a renovated ensuite bath with a standing shower. 2 other spacious bedrooms and a full bathroom complete the second level. The fully finished basement adds additional living space, ideal for a home theatre, playroom, or private retreat. Storage room is finished into a gaming room or an office space. Deep Fully fenced landscaped low maintenance backyard perfect for entertaining. Located minutes from parks, top rated schools, shopping, and dining, offering ultimate convenience. This turn-key home is ready for its next owner-a perfect fit for a growing family looking for a fresh start in a vibrant community. Don't miss out on the opportunity to make this dream home yours! *** RECENT UPGRADES: Fully painted (2025), Roof (2018), Deck with Pergola and privacy curtains (2024)Furnace with Humidifier and Heat Pump, (2024) Privacy Fence & low maintenance backyard (2023), Attic Insulation up to code (2023 ), Kitchen backsplash, counters, new stove and microwave hood fan (2023)Primary Ensuite bathroom remodel (2022), Bonus Storage room turned into gaming room*** (id:43934)
1202 - 200 Besserer Street
Ottawa, Ontario
PENTHOUSE-LEVEL 2 BED + DEN with 2 INDOOR PARKING SPOTS at The Galleria in Sandy Hill! Approx. 1135 sqft of sophisticated living in a top-floor unit with high flat ceilings and engineered hardwood floors throughout. Enjoy a bright open-concept layout with a unique designer kitchen featuring granite countertops, modern cabinetry, a large island with breakfast bar, and a double recessed sink. The spacious living and dining areas offer access to a private balcony with great sun exposure.The primary suite includes double closets and a 4-piece ensuite. The den provides the perfect flex space for a home office or extra storage.Includes two underground parking spots (A-5 & A-6) and a separate storage locker (S4-42).Enjoy premium amenities: saltwater lap pool, fitness centre, sauna, indoor and outdoor lounges, and a BBQ patio.Walk to Ottawa U, LRT, Rideau Centre, coffee shops, grocery stores, restaurants, and the Rideau Canal. Ideal location just off the main roads, combining downtown access with peaceful surroundings. (id:43934)
4437 County Road 12
South Stormont, Ontario
Escape from the city and enjoy Country living at its best in this Raised Ranch style bungalow on a 2. 62 acre lot with mature trees and lots of space and privacy. Upstairs has 3 large bedrooms with ample closet space and a full 5 piece bath. Eat in Kitchen with oak cabinetry and a walkout deck overlooking your private backyard. Bright formal dining area and a large living room for entertaining. Downstairs has a walk out to the patio and backyard, a fully finished rec room with wet bar for entertaining and a new large gas fireplace (2024) that can warm the house for those fall and winter evenings. There is a large 5 piece bathroom with laundry off the rec room as well as a large fourth bedroom or flex room. From the rec room there is access to a workshop and the utility room and an additional side entrance. The house has many updates including an updated main floor bathroom, updated downstairs bathroom, the house has been completely painted, new flooring upstairs, new eavestrough, so its move-in ready. Roof was done in the Fall 2017. Propane Furnace installed Fall 2022. Outside there is a large storage building with a loft and water and electricity measuring 14 m x 8 m. There is a 4 bay storage shed with one end enclosed with electricity close by measuring 21 m x 7.5 m. Room for all the toys. Easy commute to Ottawa, Montreal or Cornwall. Close to Long Sault and Ingleside. This home is the perfect country retreat. (id:43934)
121 Darquise Street
Clarence-Rockland, Ontario
Welcome to this stunning 3bed 2.5 bath end unit home loaded with tons of upgrades and custom finishes. The bright and spacious foyer leads to an open concept main floor with a spacious family room and separate dinning area with a powder room. The kitchen offers ample space, breakfast bar with stainless steel appliances. On the 2nd floor, you will find a generous sized primary bedroom with a walk-in closet & ensuite bath. There are two additional bedrooms and a full bathroom. The finished basement has lots of natural light, features a large family room which is great for entertaining and recreation. Strategically located close to entertainment, recreation, shopping, parks and top rated schools. You will be impressed! All applications must include: rental application, agreement to lease, Gov't issued photo ID, proof of income, recent credit check, 2 personal references, min 1 employer reference & 1 past landlord reference. Tenant pays all utilities. First and last month's deposit required. (id:43934)
132 Gracewood Crescent
Ottawa, Ontario
Immediate occupancy! Seize the opportunity to own this immaculate move-in ready gem - one of the most popular Tamarack single family homes (Oxford). Over $80K worth of interior upgrades, and a professionally landscaped front and back yards. Situated in Ottawa south, this pie-shaped property offers over 3000 sq. foot of living space that includes 4 bedrooms, 3.5 baths and an upper loft. The spacious main level boasts a 9-foot ceiling height, a distinct sought-after formal dining room / living room, study, and great room covered by hardwood floors throughout. East-west exposure allows plenty of natural light in via oversized windows on both levels. The dream chef kitchen provides an extended Granite countertop, undermount double sink, a walk-in pantry, abundant cabinets / drawers, plenty of storage space ,built-in 2nd oven, and SS appliances. The extensive open concept great room, enhanced by a gas fireplace, complements the dinette and is ideal for hosting and entertaining large gatherings. An elegant hardwood staircase leads to the upper floor where you will find a luxurious primary bedroom, a 4-piece ensuite and a large walk-in closet. As a bonus, the guest bedroom is also equipped with a 3-piece ensuite and a walk-in closet for your convenience. Two additional sizable bedrooms conclude this stunning floor plan which features the laundry room ,the main bathroom as well as upgrade of extended area to be used as loft. The pristine basement awaits your finishing touches with a 3-piece rough-in that poses endless possibilities. Furthermore, enjoy your enclosed 55-foot-wide backyard presenting tranquility, privacy, and plenty of space to relax or entertain. This amazing home is in a quiet family-oriented neighborhood of Findlay Creek. Walk to shops, public / catholic schools, water park, dog park, tennis court, nature trail, restaurants, and more. Alternatively, access the Leitrim station LRT to reach downtown in 30 minutes! 24 hours irrevocable on offers. (id:43934)
775 Ovation Grove
Ottawa, Ontario
Gorgeous Brand New Home in Lilythorne in the Findlay Creek community! This beautifully designed single-family home offers 4 generously sized bedrooms and a second-floor loft, perfect for a home office or media space. The gourmet kitchen features quartz countertops, a walk-in pantry, and a large working island, overlooking the bright great room with a trendy double-sided electric fireplace. Enjoy entertaining in the elegant living and dining room areas. Hardwood stairs with upgraded iron spindles lead to the upper level, showcasing a luxurious primary bedroom and an exquisite ensuite with a stand-alone tub, double sink vanity with quartz counters, plus a walk-in closet. The main bathroom also includes a double sink vanity with quartz counters and a separate water closet for added convenience. The fully finished lower level boasts a massive rec room for family fun or relaxation. Large basement windows allow for natural light. Additional features include central air, HRV, humidifier, and all appliances. Upgrades include: hardwood, higher upper kitchen cabinets, upgraded level of quartz, upgraded backsplash, upgraded carpet/underpad, and upgraded interior hardware throughout. Close proximity to parks, shopping, and transit. A perfect blend of design, space, and location! Call to book a viewing today! (id:43934)
14 Oakwood Avenue
Beckwith, Ontario
Spacious mobile home on an oversized lot in Lakewood Estates which is located adjacent to the beautiful Mississippi Lake. As you enter the foyer leads you into the family room addition or directly into the main part of the home. The family room offers plenty of space to relax & enjoy the warmth of the propane free standing stove on cool nights while watching tv or for entertaining you also have access to the patio and backyard. As you move into the main part of the home you will enter the generous living room which is adjacent to the dining area with updated cabinetry and counter space. Next is the updated galley style kitchen with pantry and 3 ss appliances. Off the kitchen is a separate laundry room with access to the side deck and yard. The master suite is adjacent to the kitchen and features plenty of closet space as well as a 5 pc bath that includes a jet soaker tub perfect after a long day. On the other side of the living room there are 2 additional bedrooms and another 4pc bath. There have been many updates over the years including the windows, c/a 2023 apprx., furnace 2023 apprx., kitchen & dining cabinetry 2018 apprx., new ss fridge, stove & dishwasher. Come view this lovely home today, you won't be disappointed. Current park fees are $636.00 per month. (id:43934)
68 Columbia Avenue
South Stormont, Ontario
Welcome to 68 Columbia Avenue, a move-in-ready raised bungalow in the peaceful, family-friendly neighbourhood of Lakeview Heights, in beautiful Long Sault, Ontario. This home offers the perfect blend of comfort, updates, and lifestyle. Featuring 3+1 bedrooms, 2 full bathrooms, and plenty of upgrades, all the heavy lifting has already been done [2024; kitchen, bathrooms, furnace, windows, flooring, interior doors], leaving you free to enjoy and add your personal touch. The layout is bright, functional, and ideal for families, downsizers, or anyone craving more space and serenity. Set on an oversized, estate-like lot, the backyard is made for memory-making: summer BBQS, space for kids and pets to run, or quiet evenings around a fire. The lot size and location make this a rare find. Step outside and you're just moments from Lakeview Beach, where locals enjoy swimming, kayaking, fishing, and exploring the Lost Villages Museum, or even the underwater remnants of the historic towns that once stood here. It's a place where neighbours still wave, and kids ride bikes until the streetlights come on. Only a 2-minute drive to Long Sault, less than 10 minutes to Cornwall, and a quick, scenic commute to Highway 401this home offers small-town charm without sacrificing convenience. Whether you're a young family, a couple starting fresh, or someone looking to settle down in a quieter place with access to nature and community, 68 Columbia Ave delivers.This is your chance to live the lake lifestyle without the waterfront price tag. (id:43934)
11 Mckenzie Avenue
Smiths Falls, Ontario
Nestled along a quiet, tree-lined street steps from the Rideau River, 11 McKenzie Ave is the perfect home for just about anyone! This 3-bedroom, 1-bathroom home has been updated with thoughtful finishes throughout including a renovated kitchen and bath, updated paint and full electrical upgrade (2021). Youll be surprised by the amount of storage this home offers, with wall-length walk-in closets, a kitchen pantry, and a spacious mudroom/laundry area at the rear entrance. The extended front porch is a perfect spot to enjoy your morning coffee while overlooking green space and a view of the Rideau River. Located within walking distance of Lower Reach Park, schools, and the shops and services of downtown Smiths Falls. Commuting to Ottawa? Easy highway access makes the city feel close while you enjoy the pace and beauty of riverside small-town living. (id:43934)
2937 Rideau Ferry Road
Perth, Ontario
**OPEN HOUSE SAT MAY 24 AND SUN MAY 25, FROM 2-4PM** Welcome to your dream countryside escape! Nestled on 5 acres of picturesque land just steps away from the charming town of Perth, this beautifully renovated 3-bedroom, 2-bathroom home offers the perfect blend of peaceful country living and modern amenities. Completely updated in 2019, both the house and garage have been fully renovated, featuring a bright, open-concept layout flooded with natural light ideal for both everyday living and entertaining. Step into a kitchen that's as stylish as it is functional, boasting smudge-proof Frigidaire Gallery Series stainless steel appliances. The primary bathroom is a luxurious retreat with a Jacuzzi tub and separate stand-up shower, providing spa-like relaxation at home. Additional highlights include a new metal roof, natural gas heating, new furnace, and central air conditioning all designed for year-round comfort and efficiency. There are simply too many upgrades to list this home has been thoughtfully updated from top to bottom. Enjoy outdoor living on both front and back decks, with two mature apple trees and peaceful walking paths to explore. A fully renovated detached garage, a charming Amish shed, and an additional utility shed provide plenty of extra space for storage, hobbies, or tools. This is country living at its best peaceful, private, and move-in ready. And with beautiful downtown Perth just minutes away, you'll enjoy the perfect mix of rural tranquility and small-town charm. Don't miss your chance to own this bright and inviting home with all the hard work already done! (id:43934)
2775 Chartrand Road
Champlain, Ontario
Are you looking for your next development opportunity? Look no further! A 45 minute drive East of Ottawa lies 5.9 acres of land nestled right by the Ottawa River, between Alfred and L'Orignal. This parcel of land would be perfect for a handful of new homes, cottages or a campground. This could become THE next location for buyers! Don't miss this fantastic opportunity to develop this gorgeous area! (id:43934)
202 Mishi Private
Ottawa, Ontario
Entertain guests on your PRIVATE ROOFTOP TERRACE! Welcome to this 2Bed/2Bath upper END unit home. The Haydon End offers1421sqft of living space by Mattamy Homes. Versatile living/dining space is bright & modern. The stylish open concept kitchen features a flush breakfast bar with quartz countertops and subway tile backsplash. Upstairs you will find the Primary bedroom features a balcony with views of the community. Secondary bedroom with ample closet space. A full bath, laundry and linen closet complete this level. Great location! Walking distance to great parks, schools, NCC trails/bike paths and just mins from the Ottawa River, Downtown, Shopping, Restaurants, Transit & More! Photos provided are to showcase builder finishes. Three appliance voucher included. (id:43934)
608 Paul Metivier Drive
Ottawa, Ontario
Welcome to this beautifully maintained semi-detached home in the heart of Barrhaven, offering the perfect blend of style, space, and comfort. Boasting 3 bedrooms plus a main floor office and 4 bathrooms, this freshly painted home is move-in ready and ideal for families or professionals seeking functional and stylish living. The open concept main floor is bright and airy, featuring gleaming hardwood floors, a cozy fireplace in the living/dining area, and large windows that flood the space with natural light. The eat-in kitchen is a chefs delight, complete with stainless steel appliances, a central island, and ample cabinet and counter space plus direct patio door access to a fully fenced backyard oasis with a beautiful deck, lush green space, and mature trees for added privacy. Just off the foyer, you'll find a dedicated office space with elegant French doors, perfect for remote work or study. The foyer and powder room are adorned with glistening tile, adding a polished touch to the entrance. Enjoy the warmth and durability of hardwood flooring throughout the main and second levels, while the staircase features brand new, plush carpeting for comfort and style. Upstairs, the second level includes a massive primary bedroom complete with a walk-in closet and a spa-inspired ensuite with a luxurious soaker tub. Secondary bedrooms are generously sized and share a well-appointed full bathroom. The fully finished lower level offers even more living space with a large recreation room perfect for a home gym, playroom, or movie night as well as a brand new full bathroom for added convenience. Situated in a sought-after, family-friendly neighbourhood, this home is close to schools, parks, shopping, restaurants, and transit, making it the perfect location for todays modern lifestyle. (id:43934)
65 South Indian Drive
The Nation, Ontario
Welcome to 65 South Indian Drive in the heart of family-friendly Limoges, a home that offers the perfect blend of comfort, functionality, and style for a growing family or couple who loves to entertain. Picture yourself enjoying sunny afternoons on the front porch swing, soaking in the peaceful vibe of this welcoming neighbourhood. Step inside to a warm and inviting living room featuring a cozy gas fireplace with a stone surround, ideal for quiet evenings or lively gatherings. The layout flows seamlessly into a beautiful kitchen with ceiling-height cabinetry, stainless steel appliances, a walk-in pantry, and a centre island with seating for two, perfect for prepping meals or chatting over coffee. Just off the kitchen, the formal dining room with a stone feature wall adds a touch of elegance and opens to the backyard deck for easy indoor-outdoor hosting. A mudroom and combined powder room/laundry space round out the main floor with thoughtful convenience. Upstairs, your private retreat awaits in the spacious primary suite, complete with a walk-in closet and a 4-piece ensuite. Three additional bedrooms and a full bathroom provide room to grow or welcome guests. The fully finished walk-out basement is a versatile haven with a second kitchen, ideal for a future in-law suite or your dream entertainment zone. Step outside to a tiered backyard oasis: unwind in the lower screened-in. patio's hot tub or grill on the upper deck with gas hookup. The expansive, fully fenced yard opens to a fire pit area and backs onto open space, no rear neighbours in sight! Located in Limoges, you'll enjoy the charm of small-town living with easy access to schools, parks, Calypso Waterpark, and Highway 417 for quick commutes to Ottawa. This home checks every box, space, style, and setting. Don't miss your chance to make it yours. Book your private showing today! (id:43934)
40 Rowe Drive
Ottawa, Ontario
Welcome to 40 Rowe Drive A Meticulously Maintained Gem in Kanata's Sought-After Katimavik Community. This beautifully kept 3-bedroom, 2.5-bathroom single-family home offers the perfect blend of style, functionality, and location ideal for families and professionals alike. Step into a bright, open-concept main floor with elegant hardwood and tile flooring. The living room features classic crown moulding, while the formal dining area is perfect for hosting gatherings. The custom chefs kitchen boasts abundant white cabinetry, luxurious quartz countertops, stainless steel appliances, and a breakfast bar seamlessly connecting to the cozy family room with a fireplace framed by a striking stone wall. A garden door leads to the private, fully fenced backyard with a deck, patio, and gazebo your own outdoor retreat. Upstairs, the spacious primary bedroom features a walk-in closet and a 4-piece ensuite. Two well-sized additional bedrooms with westerly exposure provide stunning sunset views, and a full 4-piece main bath completes the second floor. The fully finished lower level offers a generous recreation room, laundry area, cold room, and a mechanical/storage room - plenty of space for every need. Additional features include an attached single-car garage with inside entry and a driveway that easily accommodates two vehicles. Enjoy the convenience of walking distance to grocery stores, major transit routes, parks, and top-rated schools including Earl of March. Close proximity to Sens games and all that Kanata has to offer makes this a truly unbeatable location. This is more than a house - its the perfect place to call home. Don't miss your opportunity to make it yours! (id:43934)
707 - 203 Catherine Street
Ottawa, Ontario
SoBa! a luxury condo located at Catherine; This fantastic Loft is the perfect space for downtown living. With modern appliances, innovative design, you're definitely not going to want to miss out on this one. Floor to ceiling windows, pre-engineered hdwd floors, SS appliance. This 411 sq.ft. (as per builder's plan) has plenty of living space and room for your home office. The open concept floor plan makes this unit airy and the floor to ceiling windows let in plenty of natural light. You can enjoy barbecuing and entertaining your guests on terrace. Centrally located - walking distance to Parliament, Byward Market, Rideau Centre, Rideau Canal, University of Ottawa, Dows Lake, stores, gyms, schools, museum & restaurants. Amenities include Sky Garden Party Room and Outdoor Spa Pool, concierge/security & gym, LRT. Also available for Rent. (id:43934)
707 - 300 Lisgar Street
Ottawa, Ontario
Exceptional price for an exceptional condo. Experience the Best of Downtown Living at Soho Lisgar! Step into style and convenience with this modern 1-bedroom, 1-bathroom condo in the heart of downtown Ottawa. Located in the sought-after Soho Lisgar building, this unit offers access to incredible amenities including a fully equipped gym, lap pool, sauna, private movie theatre, spacious party room, and an outdoor BBQ patioperfect for relaxing or entertaining guests.Inside, you'll love the sleek, contemporary design featuring hardwood floors, soaring 9-foot ceilings, and expansive floor-to-ceiling windows that flood the space with natural light. The kitchen is outfitted with a built-in cooktop, quartz countertops, and a functional breakfast bar, ideal for cooking and casual dining. Step out onto your private 17-foot balcony for a breath of fresh air and city views.Located just steps from public transit, popular restaurants, shopping, and key landmarks like Parliament Hill, this condo offers unbeatable walk ability. Whether you're a professional, a student at Ottawa U or Carleton, or simply someone who loves vibrant urban living, this space checks all the boxes. (id:43934)
707 - 203 Catherine Street
Ottawa, Ontario
SoBa! a luxury condo located at Catherine; This fantastic Loft is the perfect space for downtown living. With modern appliances, innovative design, you're definitely not going to want to miss out on this one. Floor to ceiling windows, pre-engineered hdwd floors, SS appliance. This 411 sq.ft. (as per builder's plan) has plenty of living space and room for your home office. The open concept floor plan makes this unit airy and the floor to ceiling windows let in plenty of natural light. You can enjoy barbecuing and entertaining your guests on terrace. Centrally located - walking distance to Parliament, Byward Market, Rideau Centre, Rideau Canal, University of Ottawa, Dows Lake, stores, gyms, schools, museum & restaurants. Amenities include Sky Garden Party Room and Outdoor Spa Pool, concierge/security & gym, LRT. Also available for Rent. (id:43934)
409 - 250 Lett Street
Ottawa, Ontario
Welcome to Unit 409 at 250 Lett Street, an inviting and sun-drenched 1 bed | 1 bath | 1 underground mechanical parking | 1 locker condo located in the heart of Ottawas dynamic Lebreton Flats. Boasting a sought-after south-facing exposure, this beautifully maintained unit features expansive floor-to-ceiling windows, 9-foot smooth ceilings, and an open-concept layout that creates a bright, airy ambiance throughout. The living space is enhanced with rich hardwood and ceramic tile flooring, while the modern kitchen is equipped with well maintained appliances, sleek cabinetry, and ample counter spaceideal for cooking and entertaining. Step out onto your private balcony to enjoy peaceful views and sunshine all day long. Additional conveniences include in-unit laundry, a storage locker, and an underground mechanical parking space (P15). This LEED-certified building offers a full suite of upscale amenities such as an indoor pool, fitness centre, party room, and an expansive rooftop terrace with BBQs and panoramic views of downtown Ottawa and the Gatineau Hills. Perfectly positioned near the LRT station, Ottawa River pathways, Canadian War Museum, and future site of the Ottawa Senators arena, this is a prime location for professionals and outdoor enthusiasts alike. Enjoy year-round festivals like Bluesfest right outside your door and take advantage of the area's exciting future growth. Some images are virtually staged. 24-hour irrevocable required on all offers. (id:43934)
47 Robinson Avenue
Ottawa, Ontario
Panoramic River Views from this captivating luxury semidetached in lovely Sandy Hill. Every level is designed with ultimate views of the Rideau River in mind. Originally meant for 2 units, the owners combined them to create an oversized 4 level home. You will be impressed with the attention to detail in the design & upgraded features throughout. Eat in kitchen with a with a 5 burner gas cooktop and quartz counters, plus a sunny front deck for BBQing or to enjoy your morning coffee. Stainless Steel double wall ovens and oversized kitchen island, is a chef's delight. Both the primary bedroom, and second bedroom boast luxurious ensuites, and walk in closets. The primary has magnificent views of the river, and park. Multiple balconies provide choice of where to lounge, all day long. This special home backs onto a bicycle path meandering along the river, and the walking path to Dutchie's Hole Park. Double gates for access at back yard, plus lawn service provided for park just outside of the gates. The main floor bedroom has direct access to the back deck and your own fully fenced yard. With a live lotus pond and a goldfish pond, surrounded by perennial gardens, you will love to lounge here. A short drive to the 417 & UOttawa, and the paths at the Rideau Canal. This 4 bedroom home can be easily made back into 5 bedrooms. Two oversized garage bays, plus 3 parking spots on the oversized driveway! A must see! (id:43934)
19235 Beaver Brook Road
South Glengarry, Ontario
This is your chance to affordably own 50 acres!! Simplify your life and embrace the outdoors on this 50-acre property of open fields and peaceful bushland. Tucked away on a quiet country road, this permanent 3-bedroom mobile home offers far more space than youd expectincluding two living rooms, a hobby room and newer flooring throughout. Heated with baseboards and two propane space heaters, the home has been lovingly maintained by the same owner for over 50 years. Whether youre dreaming of a hobby farm, a private hunting retreat, or simply a quiet place to reconnect with nature, this hidden gem is the perfect escape. Dont judge this one from the roadstep inside and see for yourself! (id:43934)
57 Ogden Avenue
Smiths Falls, Ontario
Welcome to 57 Ogden Ave. This stunning brick duplex offers a fantastic opportunity for first time homeowners, the perfect multi - generational home or investment opportunity. Situated in a prime location within walking distance to downtown, shopping and recreation, this property boasts timeless charm and modern functionality. The main floor unit features a spacious one- bedroom layout with 4 pc bath, a lovely well appointed kitchen with plenty of cabinet and counter space, cozy living room and the convenience of in-suite laundry. The upstairs apartment is equally impressive offering two- bedrooms, kitchen, dining room, 4 pc bath, laundry, and a unique loft space perfect for family room, additional bedroom, home office /studio.This unit also has its own hydro metre, providing separate utility a valuable feature for rental income. Double driveway with ample parking, one-car garage with workshop, beautiful back deck ideal for entertaining and relaxing, deep backyard space, great for children to run and play.This duplex can easily be converted back into a spacious 4+ bedroom single family home with minimal effort making it a flexible option for a variety of needs. Whether you're looking for a multi unit rental property or a charming family home with income potential, this duplex is a must see. Don't miss out on this rare opportunity in the heart of Smiths Falls. (id:43934)
18521 County Road 19 Road
South Glengarry, Ontario
There are homes that simply leave you speechlessand this is one of them. Perched gracefully on a hilltop along picturesque County Road 19, this executive-style residence offers 3 bedrooms, 4 bathrooms and over 2,500 square feet of exquisitely finished living space, where no detail has been overlooked and every inch reflects quality and pride of ownership. From the moment you arrive, youll be captivated by the curb appealenhanced by a high-end metal roof, manicured landscaping, and an elevated setting. Step inside to discover a home thats as luxurious as it is functional. The custom-designed kitchen is a showstopper with premium appliances, quartz countertops, and a massive walk-in pantry complete with its own prep zoneideal for entertaining or everyday ease. The living spaces are flooded with natural light thanks to updated windows and include a stunning 3-season sunroom that invites you to relax and soak in the views. All four bathrooms have been stylishly renovated, and the primary suite offers true retreat vibes with dual walk-in closets and a spa-inspired ensuite featuring a freestanding soaker tub and an oversized walk-in shower. Downstairs, the finished basement goes above and beyond with a sprawling rec room, a third bathroom complete with a sauna, and space for a fourth bedroom or home gym. The home also boasts an updated heating system, central air conditioning, and a Generac generator for ultimate peace of mind. Step outside into your private resortfeaturing a saltwater inground pool, Arctic Spa hot tub, extensive stonework, and a massive outdoor kitchen built for hosting in style. A heated attached double garage and an impressive 48x24 detached garage ensure ample space for vehicles, hobbies, and storage. This immaculate property is a rare blend of elegance, craftsmanship, and everyday comfort. (id:43934)
62 Norma Street S
Arnprior, Ontario
Great starter or down sizing home with a new roof 2023, Kitchen update in 2025 includes cabinets, sink, granite counter top and flooring. Bathroom updated 2025 that includes flooring, cabinet, sink toilet and tub surround and all tapes, New Electrical box 2025, Insulation upgraded to R 50 2023, 3 new basement windows 2023. New flooring and painted throughout 2024/2025. Hugh rear deck 20 ft by 30 ft with included gazebo. Shed in the rear yard area 16 ft by 12 ft. (id:43934)
3311 Fairway Road
Niagara Falls, Ontario
Welcome to this lovely 4-level detached backsplit situated in the desirable north end of Niagara Falls. This is a beautifully maintained 3 +1 bedroom, 2 bathroom 1075sf home with a carport and concrete driveway. This home features a bright main floor with a spacious living room, engineered hardwood floors, and large, updated windows. The kitchen has plentiful pantry space and natural light floods the dining area creating a warm and inviting atmosphere. On the second level, youll find three bedrooms with ample natural light and a beautifully upgraded 4-piece bath. The first level down boasts a spacious family room; perfect for family gatherings or entertaining friends by the wood fireplace. Additionally, you will find a fourth bedroom with a 3-piece bathroom, and a walk-up to the carport. The lowest level is a recently finished versatile games room. Adjacent to this generous sized rec room are separate laundry and utility rooms providing ample storage for all your needs. When you venture outside to the backyard, you will find a fenced and beautifully landscaped yard with vibrant perennials, pawpaw trees, a garden area, a cozy patio with gazebo, stunning hardscaping and a spacious shed. Its the perfect spot for a morning coffee, summer barbecues or quiet evenings under the stars. Additional Highlights include: AC and Furnace new in 2023, and many updates throughout the home. Close proximity to English and French Public schools, Catholic schools, parks, easy access to major highways and public transportation. (id:43934)
527 Beckwith Boundary Road
Montague, Ontario
Are you looking for that perfect spot to build your dream home..well look no further!! This incredible over 5.6 acre parcel is the embodiment of a peaceful country living. With cleared space as well as mature treed areas, you will be surrounded with nature and wildlifethis will be your piece of rural utopia. Currently there is a storage shed on the property which would be included. With both Carleton Place and Smiths Falls about 20 minutes away, you are close to shopping, restaurants, hospitals, schools and much more. Dont miss this fantastic opportunity. (id:43934)
100 Gore Street E
Perth, Ontario
Welcome to an opportunity of a lifetime in picturesque downtown Perth on the waterfront along the Tay River! No other real estate opportunities quite like this one! On September 13, 2023, the 1827 Wine & Cheese Lounge opened, providing an elevated experience for the most refined of taste in one of the loveliest communities in the region. This extensively renovated mixed use triplex offers so much to a potential purchaser. You could take over operations of the lounge, you could create your own vision for the space or you can simply invest to add to your real estate portfolio. Over $150,000 in renovations have taken place since June of 2022. Improvements were made to the structure, electrical and plumbing systems as well as to the decor of the main floor space. The fully equipped kitchen has everything a chef needs to create gastronomic wonders and the equipment could be part of the package for a potential purchaser. Customers can enjoy the scenic views of the river from the deck. There are two apartments on the second floor to add to your revenue stream or to act as living quarters for an owner operator. The two bedroom apartment is currently rented for $1590 per month plus hydro. The three bedroom apartment is currently vacant, being repainted and would rent for close to $1750 (plus hydro) and maybe more. The parking lot can accommodate 10 cars. This building has it all, is turnkey and is in a beautiful location! Come and walk the property and its gardens to see for yourself. Please be discreet if enjoying the restaurant. Come see! (id:43934)
124 Kimberwick Crescent
Ottawa, Ontario
Back onto peaceful green space with no rear neighbours at 124 Kimberwick Crescent, where daily life feels just a little quieter, a little more private, and a lot more connected to nature. Step out from your fully fenced backyard right onto scenic walking trails and enjoy the calm that comes with a home surrounded by greenery.Upstairs, the home offers three bright and comfortable bedrooms all with custom window coverings, including a spacious primary suite with a walk-in closet, a second sink for easier mornings, and cheater access to the full bathroom. The two additional bedrooms are perfect for kids, guests, or a home office, each with large windows and cozy carpeting underfoot.Natural light pours into the main floor through oversized windows, creating a bright, airy atmosphere that makes everyday living feel easy. The layout flows naturally from the living area into the kitchen, where you can prep dinner while still being part of the conversation. Sliding doors extend your entertaining space into the backyard, making warm-weather hosting simple and seamless.The finished basement offers a quiet, tucked-away space for movie nights, a home gym, or weekend play. Whether you're relaxing indoors or heading straight out for a walk through the woods, this home adapts to every kind of day.Located near the Ottawa Hunt and Golf Club, Uplands Riverside Park, and popular restaurants like Moxies and Bambu. A short drive brings you downtown or to the airport, and OC Transpo routes, including the 93 and 97 make commuting a breeze. A home that blends quiet nature with everyday convenience. Roof: 2017, Furnace and A/C: 2019, Garage Door: 2024, Driveway Paving: 2024, Central Vacuum: 2019. (id:43934)
1511 Rumford Drive
Ottawa, Ontario
Welcome to this impressive custom-built detached home! Situated on a desirable corner lot in a family-friendly neighbourhood of Fallingbrook. Designed for both luxury and practicality, the home features a chefs quartz kitchen with premium appliances and custom finishes. A sun-filled interior, and a private primary suite with a balcony, walk-in closet, and access to a spa-like 4-piece ensuite. Additional bedrooms are thoughtfully designed for comfort, while the lower level offers a private in-law suite or guest space with a separate entrance/Walkout basement. Highlights include heated garage, a double-deck patio, smart home technology. Conveniently located near schools, parks, shopping, and fitness centres, this home has it all. Don't miss the opportunity, call today! (id:43934)
1616 Charbonneau Street
Ottawa, Ontario
ONE OF A KIND PROPERTY! Well maintained, 3 bedroom, 3 bath home. Extra wide lot. Plus beautiful inground pool. Surrounded by trees + gardens. Extra garage in backyard = huge bonus for storage or vehicle. Welcoming spacious entrance leads to large liv room with gleaming maple hardwood floors. Large windows bring much sunlight + beautiful views of backyard. Upgraded kitchen with huge island/breakfast bar. Marble counters, upgraded backsplash with under cabinet lighting. Plenty of cabinets. Exit the kitchen patio doors to a gazebo, perfect spot for your morning coffee or evening wine. 2nd floor has primary bedroom w ensuite and his/hers closets. 2 other gernerous sized bedrooms + modern 3pc bath. Fin basement, family rm w gas fireplace, and brand new Luxury vinyl flooring, including built in desk+shelving, +den/office, +laundry room. Backyard boast an amazing inground swimming pool, no grass to cut with low maintenance interlock and stamped concrete. Great for pool parties/entertaining friends and family. Huge driveway. Wonderful neighbourhood, close to all amenities, parks, schools and transit. (id:43934)
935 Fieldown Street
Ottawa, Ontario
Offering timeless curb appeal and an exceptional family-friendly setting in Cambrian Heights, this home presents over 2,800 sq. ft. of finished living space on a private 1.24-acre lot, which could have the potential to be severed (buyer to verify and conduct their due diligence). Step inside the bright and welcoming foyer, where tile flooring and full-height sidelights set the tone for the home's warm layout. The main floor features a formal living room with rich hardwood flooring, crown moulding, and a striking panel feature wall, while the adjacent dining room offers bold navy walls and a statement light fixture, perfect for hosting family gatherings. The heart of the home is the open-concept kitchen, complete with granite countertops, ample cabinetry, and premium Fisher & Paykel appliances. The rear-facing family room is ideal for relaxing, featuring a coffered ceiling, custom built-ins, and a cozy gas fireplace. A 3-piece bathroom with a glass shower and a dedicated laundry room with outdoor access complete the main level. Upstairs, the spacious primary suite offers hardwood floors, a walk-in closet with custom organizers, and a beautifully updated ensuite with a frameless glass shower and marble-topped vanity. Three additional bedrooms, all with hardwood flooring and shutters. A 5-piece shared bathroom with a double vanity and soaker tub completes this level. The fully finished lower level expands your living space with a large rec room, an office with built-in shelving, and a fifth bedroom, ideal for guests or extended family. A utility area and additional storage complete this level. Outside, the backyard is surrounded by mature trees, featuring a long interlock patio, custom firepit area, enclosed gazebo, and plenty of lawn space for recreation or gardening. This property offers proximity to parks, schools, recreational facilities, and local amenities, all while enjoying the tranquility of a country setting. Experience the perfect blend of space and privacy! (id:43934)
11 Heffernan Road
Athens, Ontario
This quality built high ranch bungalow was built in 2005, designed with comfort and privacy in mind with 10+ acres and located at the end of a publicly maintained road. As you enter the main floor entrance you are greeted with a spacious front deck, an open concept living/dining room and kitchen with walkout to rear deck overlooking your spacious acreage with no neighbours in sight. A perfect spot to enjoy your morning coffee or late afternoon beverage and entertaining. Off the kitchen you will enjoy a large family room perfect for relaxing and your family needs. There are 3 ample sized bedrooms, a 4-piece bath, and a large Master bedroom with a walk-in closet and an ensuite bath that includes a jacuzzi-style tub and a stand-up shower. The entire main floor flooring consists of red oak, yellow birch, cherry and ceramic (carpet and pet free). The downstairs floor is partially finished and awaits your imagination. It includes entrance from your double-car garage, rear patio doors to rear yard, utility room, recreation room with a Harmon pellet stove, den, possible gaming room, bar area, storage and room for a 3rd bathroom. In addition to the main home, outside you will find a 30'x28' garage with poured concrete flooring, steel roof and separate electrical panel. An ideal spot for additional storage, workshop, or whatever your needs are. Fibre optic internet services available. Upgrades , according to Sellers are:- New roof and eavestroughs with leaf guard filter 2021, new rear deck 35.5FTx 12FT (426 sq.ft.) 2020, new well pump 2022. Recent septic and water sample results available. This private home is located just on the outskirts of Athens Village, Charleston Lake, and approx. 1/2 hour to Brockville, 1 hour to Kingston and Ottawa. Schedule your showing today! (id:43934)
B - 25 Fair Oaks Crescent
Ottawa, Ontario
RENTAL OPEN HOUSE Saturday May 24th from 1-3pm. Welcome to 25 Fair Oaks located in Craig Henry close to transit, parks and amenities. This is modern living at its finest!! These two story one bedroom units feature an open concept main floor living space with stone countertops in the kitchen and stainless steel appliances. Your lower level has an open bedroom space with a full bathroom and laundry plus storage area!! Communal backyard space for one bedroom units located in the rear of the property. Tenant pays Gas and Hydro, water is included in the rent. No parking with this unit, but the landlord is looking into street parking permits with the city. (id:43934)
D - 25 Fair Oaks Crescent
Ottawa, Ontario
RENTAL OPEN HOUSE Saturday May 24th from 1-3pm. Welcome to 25 Fair Oaks located in Craig Henry close to transit, parks and amenities. This is modern living at its finest!! These two story one bedroom units feature an open concept main floor living space with stone countertops in the kitchen and stainless steel appliances. Your lower level has an open bedroom space with a full bathroom and laundry plus storage area!! Communal backyard space for one bedroom units located in the rear of the property. Tenant pays Gas and Hydro, water is included in the rent. No parking with this unit, but the landlord is looking into street parking permits with the city. (id:43934)
C - 25 Fair Oaks Crescent
Ottawa, Ontario
RENTAL OPEN HOUSE Saturday May 24th from 1-3pm. Welcome to 25 Fair Oaks located in Craig Henry close to transit, parks and amenities. This is modern living at its finest!! The 3 storey row units have either a single car garage or 2 car lane way for parking. The units feature an open concept living space with stone countertops in the kitchen and stainless steel appliances with second floor laundry, finishing off with a den/office. Off your kitchen space go onto your oversize outdoor balcony space for bbq and entertainment! The third floor has 3 bedrooms, primary bedroom with en suite and then additional full bathroom! Heating and cooling is off a heat pump system. Tenant pays Hydro and water is included in the rent. (id:43934)
A - 25 Fair Oaks Crescent
Ottawa, Ontario
RENTAL OPEN HOUSE Saturday May 24th from 1-3pm. Welcome to 25 Fair Oaks located in Craig Henry close to transit, parks and amenities. This is modern living at its finest!! The 3 storey row units have either a single car garage or 2 car lane way for parking. The units feature an open concept living space with stone countertops in the kitchen and stainless steel appliances with second floor laundry, finishing off with a den/office. Off your kitchen space go onto your oversize outdoor balcony space for bbq and entertainment! The third floor has 3 bedrooms, primary bedroom with en suite and then additional full bathroom! Heating and cooling is off a heat pump system. Tenant pays Hydro and water is included in the rent. (id:43934)
11 Champage Avenue S Avenue S
Ottawa, Ontario
Live Where the City Comes Alive In the Heart of Little Italy! Welcome to this beautifully renovated 3-beds, 3 baths home in one of Ottawa's most vibrant neighbourhoods. Steps from authentic cafés, art galleries, and top dining spots, you're also minutes from Dow's Lake, Hintonburg, Westboro, and Wellington West. New Updates Not Yet Pictured! Fresh paint and modern light fixtures on the main floor. The finished basement with premium vinyl flooring offers a perfect rec room, gym, or play area. The upstairs sunroom is now completed, a cozy flex space for reading, working, or relaxing. The open-concept main floor is filled with natural light, featuring a spacious living/dining area, sleek powder room, and a mudroom that leads to your private, fenced backyard ideal for entertaining or unwinding. The bright kitchen offers both style and function. Upstairs, enjoy hardwood floors, custom built-ins, and a luxurious 5-piece bath. With ample parking, tasteful finishes, and direct bus access to Carleton and UOttawa, this home suits professionals, families, couples, and students alike. Your new lifestyle starts herebook your showing today! ** This is a linked property.** (id:43934)
533 Dusty Miller Crescent
Ottawa, Ontario
Welcome to this stunning Jefferson model by Richcraft Homes, offering approx. 2,800 sq.ft. of beautifully finished living space in sought-after Riverside South. Set on a 125-ft deep lot with mature landscaping and a private backyard, this sun-filled home enjoys a rare full pond view from the front - with sunrise views from each front-facing room - and is tucked away on a quiet, family-friendly crescent. The main level features warm hardwood floors and a thoughtfully designed layout, including a large eat-in kitchen with sliding glass doors leading to the rear deck, sunken family room with a gas fireplace and custom built-in wall unit. Upstairs, the spacious primary suite is a true retreat with a 2-way fireplace, a luxurious 5-piece ensuite, and a walk-in closet. The additional bedrooms are generous in size, perfect for growing families or guests. Full 4-PC bathroom serves the additional bedrooms. The fully finished basement offers 9-ft ceilings, a large rec room, additional bedroom, full bathroom, gym, and ample storage space. This home shines with updates throughout, including: Quartz countertops & new stainless steel appliances in the kitchen (2023)Updated toilets, plumbing, and light fixtures (2023)New carpet on stairs and in bedrooms (2024)Fresh paint on main and second floors (2024)New paving stone walkway &front steps (2024)Insulated garage doors (2025)Driveway sealed & deck refinished (2025) New roof with 50-year shingles (2025). All of this just a 10-minute walk to the new LRT station and 5 minutes to Riverside South Town Centre. A turn-key, move-in ready home with timeless finishes in a prime location - this is the one you've been waiting for! OPEN HOUSE SUNDAY MAY 25th, 2:00pm to 4:00pm. (id:43934)
15908 Manning Road
South Stormont, Ontario
Welcome to this well-maintained 3-bedroom, 2-bathroom bungalow nestled in desirable Long Sault. Featuring a spacious layout and great curb appeal, this home offers comfort and functionality. Step into the bright kitchen with ceramic tile flooring, leading into a warm and inviting living space. The finished basement expands your living area and includes a cozy rec room with a bar perfect for entertaining. The home is equipped with 200 amp service and a natural gas furnace for year-round efficiency. Enjoy peace of mind with recent updates, including a newer roof (2018) and newer windows(2016). The attached garage adds convenience, while the large, yard offers privacy, a shed for extra storage, and plenty of space for outdoor activities or gardening. Don't miss this opportunity to own a move-in ready home in one of Long Sault most desirable areas! Contact us today to book your private showing.. 48 Hours irrevocable on all offers (id:43934)
84 Canvasback Ridge
Ottawa, Ontario
Welcome to this stunning end-unit Urbandale townhome! The Atlantis II model is the largest townhome design by Urbandale, Riverside Souths premier builder. This ENERGY STAR certified home offers the perfect blend of space and style, situated on a quiet private street ideal for families and professionals alike. Boasting 4 full bedrooms, this home features an upgraded kitchen with quartz countertops, premium finishes, stainless steel appliances, and large windows that flood the space with natural light. The attention to detail continues with quartz in all bathrooms, a striking hardwood staircase upgrade, and tastefully upgraded bathrooms throughout. The finished basement adds valuable living space and includes a rough-in for a future bathroom, offering flexibility for your needs now and in the future. Don't miss this rare opportunity to own an executive-style townhome in one of Ottawas fastest-growing communities. Luxury, comfort, and quality craftsmanship await. (id:43934)

