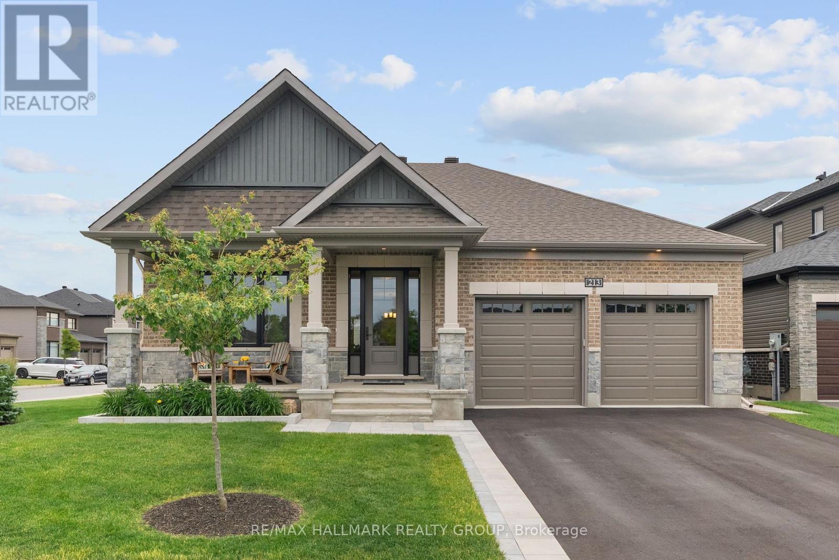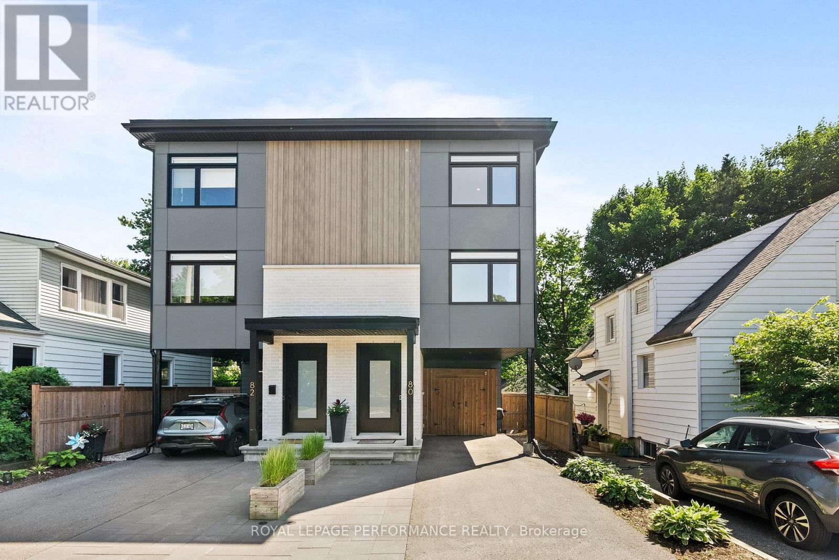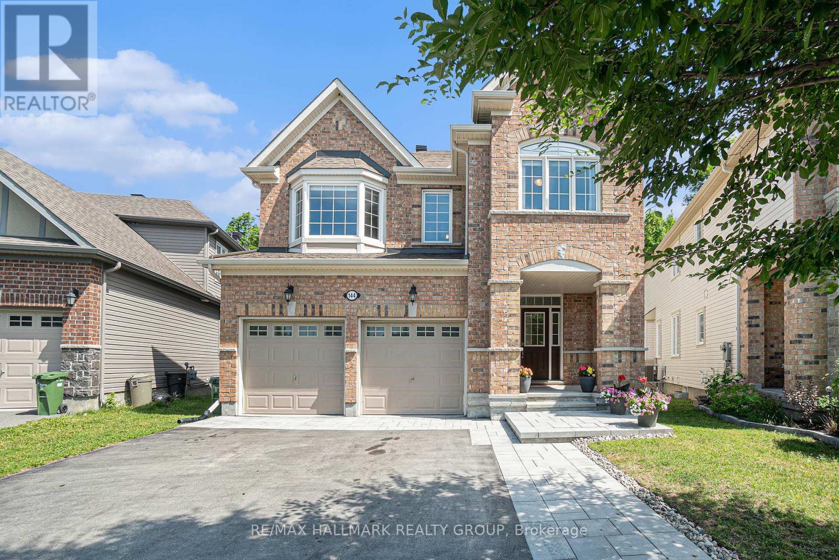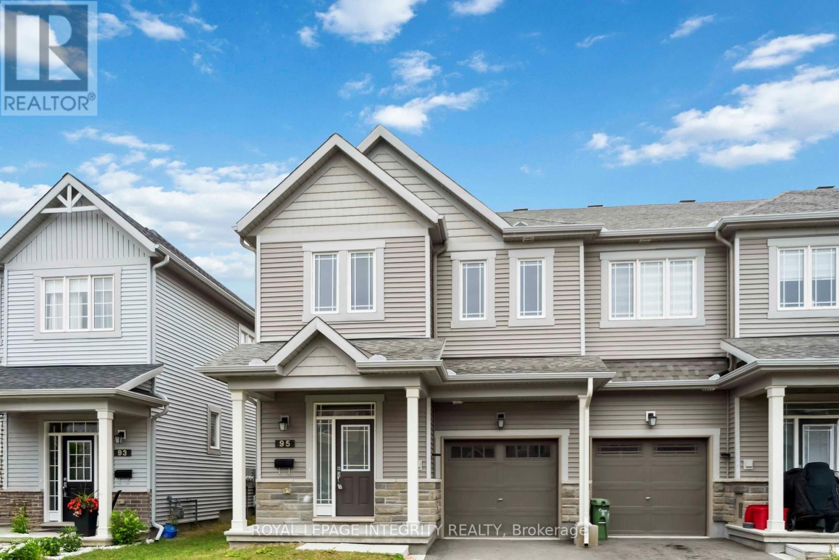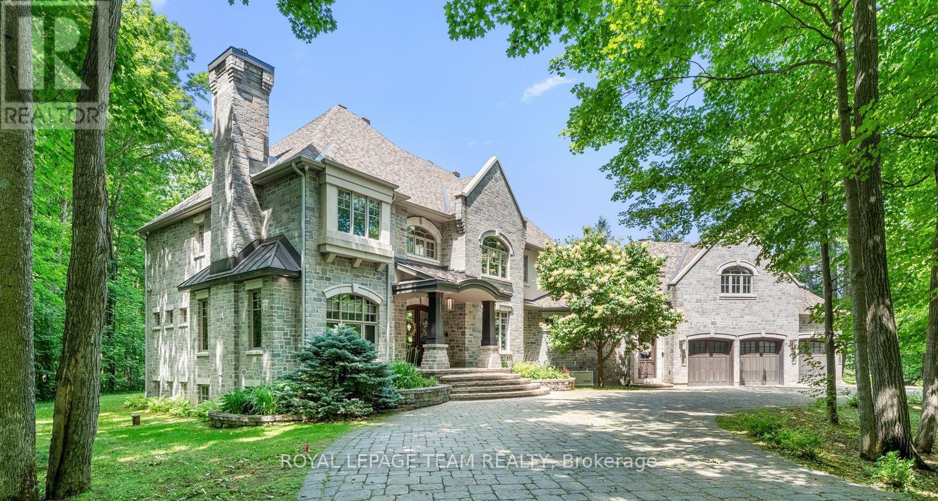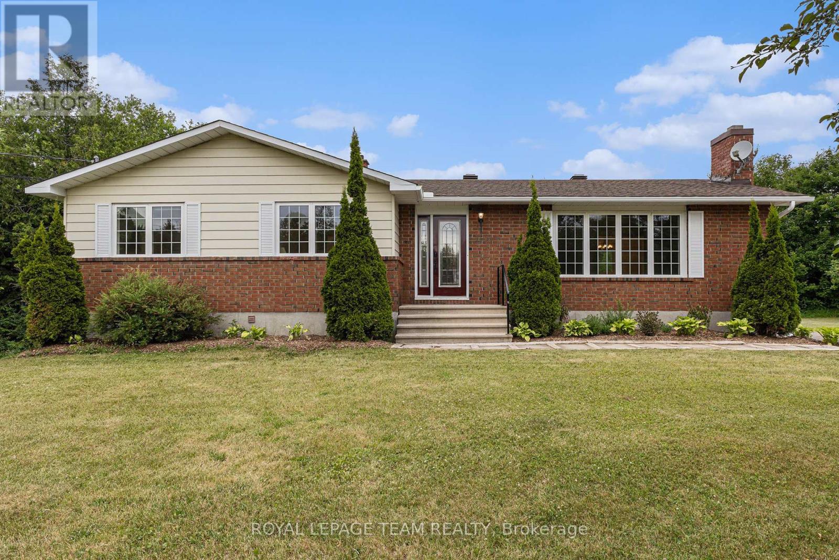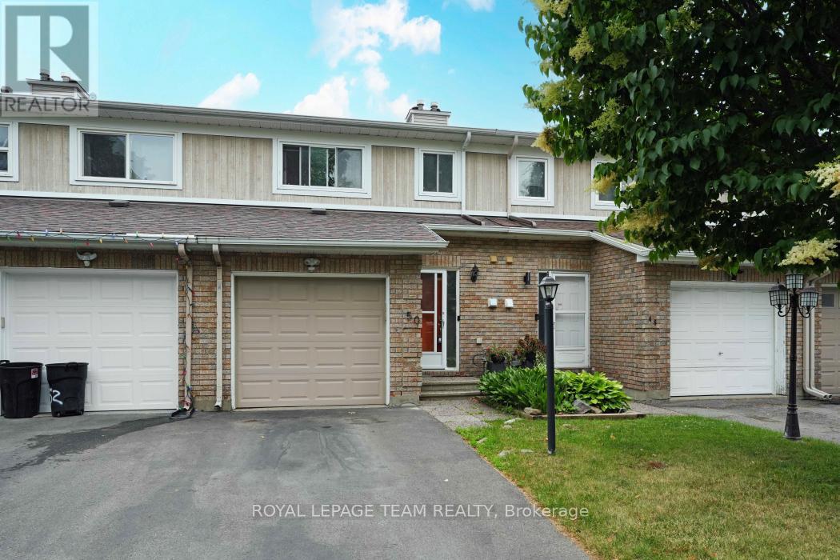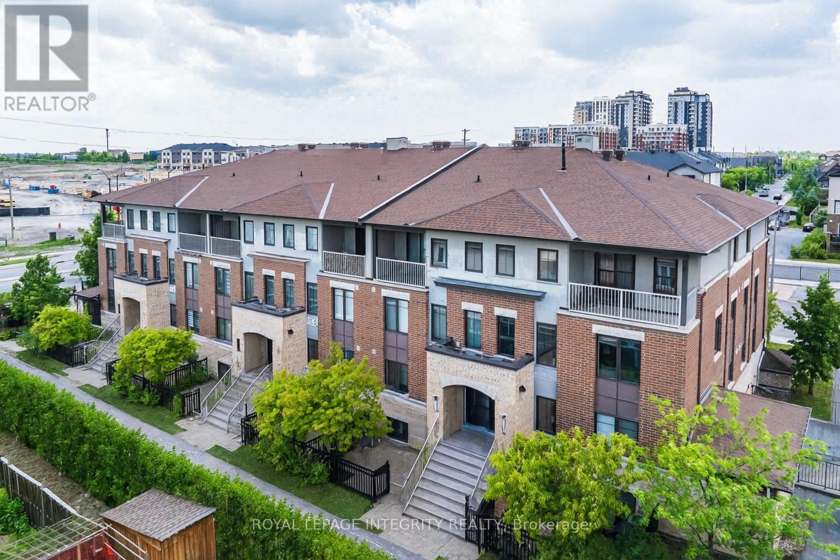Listings
213 Skipper Drive
Ottawa, Ontario
The perfect blend of modern luxury living and small-town charm. This stunning and spacious 2+1 bedroom, 3 bathroom bungalow is a must-see in Manotick's sought-after Mahogany community. On a premium corner lot and conveniently located across the street from a park! Step inside to an open concept layout filled with natural sunlight and sleek, high-end finishes. The main level features 9-foot ceilings, custom window treatments, rich maple hardwood and tons of upgrades throughout. The gourmet chef's kitchen belongs in a magazine! Features quartz countertops, extended cabinets with built-in lighting, a large centre island, convenient pantry spaces and high-end appliances. The primary bedroom includes a walk-in closet and a luxurious ensuite bathroom retreat with a custom glass shower and soaker tub. Laundry room located on the main level and leads to a fully insulated 2-car garage. The finished lower level offers tons of additional living space, large windows, an additional bedroom, a full bathroom and lots of storage space. Ideal for guests, a home office or multi-generational living. Outside the south-facing backyard is fully fenced, nicely landscaped and includes a 14 x 10 foot patio perfect for relaxing or entertaining guests. A growing family-friendly neighbourhood just minutes to parks, shops, restaurants and the historic village of Manotick. A great area with historic character, vibrant charm and local businesses. Minto Evergreen Model offers 1981 SQFT above grade + finished basement. 24 hour irrevocable on offers. Schedule B to be included with offers. Year built: 2022, Approx. $250K in upgrades (see upgrade list attached)! Open House Sunday, July 20th, at 2-4 PM. (id:43934)
80 Dagmar Avenue
Ottawa, Ontario
Welcome to this beautiful semi-detached home, built in 2020 by the award-winning Art & Stone Group. Nestled on a quiet, family-friendly street just moments from the heart of Beechwood village, this thoughtfully designed 3-storey home offers the perfect blend of modern style, comfort, and functionality. Inside, you'll find four spacious bedrooms, all with large closets, three full bathrooms, and 9-foot ceilings on both the main floor and in the fully finished basement. The heart of the home is the custom-designed kitchen by Handwerk, featuring high-end finishes and quartz countertops, all complemented by gorgeous wide plank maple flooring that brings a warm, Scandinavian-inspired feel to the space. At the back of the main floor, wall-to-wall windows fill the open-concept living and dining area with natural light, creating a bright and welcoming atmosphere. Step outside to your private, fully landscaped and fenced backyard, a perfect retreat for relaxing or entertaining. Upstairs, you will find two more full bathrooms, a convenient laundry room, and a flex loft area, ideal for creating your own reading nook and library, workspace, play room, or even yoga studio. The possibilities are endless! Every bathroom features custom wood vanities and thoughtful details that elevate the home's overall design. This is a rare opportunity to own a stylish, move-in-ready home near great school catchments, transportation, close to downtown and Global affairs, grocery stores, restaurants and so much more. Vanier is the place to be! Come take a look you just might fall in love. (id:43934)
764 Eminence Street
Ottawa, Ontario
NO REAR NEIGHBOURS! This 1-year-old, double garage detached home in the highly desirable Half Moon Bay community offers over 3,300 sq ft of beautifully finished living spaceideal for a growing family. Enjoy 9-ft ceilings on both the main and second levels, hardwood flooring throughout the main floor, and a stunning hardwood staircase leading to the upper level. The sun-filled, open-concept layout features oversized windows and a main floor den/home office that can serve as a 5th bedroom. The chef-inspired kitchen boasts upgraded cabinetry, quartz countertops, and a large island perfect for entertaining. Upstairs, you'll find 4 spacious bedrooms, 2 full bathrooms, and a convenient laundry room. The fully finished basement includes a 3rd full bathideal for a guest suite, recreation area, or multi-generational living. Located minutes to Hwy 416, top-rated schools, parks, and shopping. Don't miss this exceptional opportunity! (id:43934)
144 Culloden Crescent
Ottawa, Ontario
Open House Sunday 2-4.Click on Multimedia for more details and photos. Situated on a rare pie-shaped premium lot with a private backyard, this stunning Monarch Aspen model offers approx. 3,100 sqft. above grade, plus a beautifully finished lower level-perfect for growing and extended families. Located on a quiet crescent in the Stonebridge Golf & Country Club community, this 5-bedroom, 4-bathroom home features a resort-style backyard with a newer in-ground pool and landscaping! Inside, you'll find maple engineered hardwood throughout the main level and stairs, and custom tile in the foyer, laundry room, and bathrooms. A large, welcoming foyer with ample closet space opens to a bright front living room-ideal for hosting guests or enjoying a quiet read. From here, flow into the cozy family room with gas fireplace, spacious dining area, and gourmet kitchen with upgraded cabinetry, quartz countertops, and a sun-filled eating area. Step out through large patio doors onto your spacious deck and take in the tranquil views of the in-ground pool, elegant landscaping, and surrounding greenery. A convenient main floor laundry room and powder room completes this level. Upstairs, discover four generous bedrooms, including a luxurious primary suite with 5-piece ensuite, a Jack-and-Jill bathroom, and a custom-upgraded ensuite with walk-in shower in the fourth bedroom. A large loft offers flexible living space for a home office, study zone, or reading nook. The upper-level flooring was upgraded to luxury vinyl plank. The fully finished basement expands your living space with a large rec room, home gym, and private bedroom, plus rough-ins for an additional bathroom. Thoughtfully maintained and spacious, this home is ideal for large or growing families, multigenerational living, and effortless entertaining, complete with a private backyard retreat. Close to highly rated schools, shopping, transit, and the golf course, this home is the perfect blend of luxury, lifestyle, and location. (id:43934)
606 Lapland Private
Ottawa, Ontario
Welcome to this charming bungalow-style home, just under five years old, offering a blend of modern design and functional living. Featuring 3 bedrooms and 2 bathrooms, this home is ideally situated within walking distance of key amenities such as Walmart, Real Canadian Superstore, Shoppers Drug Mart, public schools, transit, and more. Enjoy convenient access from both the front and rear entrances. The front welcomes you with a spacious, inviting porch, while the back features a deck perfect for relaxing or entertaining outdoors. Inside, the main level boasts an open-concept layout with a bright kitchen, dining, and living area, along with 2 bedrooms one featuring a cheater en-suite bathroom. The fully finished lower level, nearly equal in size to the main floor, includes a third bedroom with dedicated full washroom and a large open space ideal for a family room, kids' play area, or guest entertainment zone. With tasteful modern upgrades, a smart layout, and minimal stairs, this home is an excellent fit for first-time buyers, downsizers, and investors alike. This home includes TWO dedicated parking spots: #142 and #215. The owner is related to the listing agent. (id:43934)
95 Mesa Drive
Ottawa, Ontario
Location, Location, Location! Welcome to this beautifully upgraded Glenview Elm model 3-bedroom end-unit townhome offering approximately 2,000 sq. ft. (as per builder) in the highly desirable Flagstaff community of Barrhaven. Nestled on a single driveway, this home features a charming front porch and a spacious foyer that creates a warm and welcoming entrance. Step inside to find elegant finishes and thoughtful upgrades throughout, including 9' ceilings, hardwood flooring, and quartz countertops. The open-concept main floor is filled with natural light thanks to an abundance of windows, and features a spacious upgraded kitchen with stainless steel appliances, quartz countertops, and a cozy breakfast area, along with a generous great room with cozy fireplace perfect for entertaining or family time. Upstairs, you'll find three spacious bedrooms and a modern full bathroom. The primary suite offers a walk-in closet and a luxurious 5 piece en-suite complete with double vanity, soaker tub, and separate glass shower. The finished basement adds valuable living space with a family room, laundry area, bathroom rough-in, and plenty of storage. Located just minutes from parks, top-rated schools, Costco, Home Depot, and all the conveniences of Barrhaven. This is the perfect place to call home. Don't miss your chance to live in this stylish and move-in-ready townhome in one of Barrhaven's most sought-after neighborhoods! Go & show. All measurements are approx. (id:43934)
33 Marchbrook Circle
Ottawa, Ontario
Tucked behind knolls and tall trees on a rare 2-acre lot, this majestic estate rises like something from a storybook just minutes from Kanata's amenities. The masonry is extraordinary: richly layered stone, arched detailing, and a towering chimney lend a castle-like presence, while myriad windows frame lush treetop views. Inside, grand proportions meet warmth and craftsmanship Brazilian teak, slate tile, carved millwork, and monumental fireplaces throughout. The heart of the home flows from circular foyer to intimate sitting room, office, sunken family room, chefs kitchen, and formal dining. Upstairs, the luxurious primary suite offers panoramic forest views, private lounge, and spa ensuite. A separate guest house above the 3-car garage adds flexibility, while the lower level hosts a wine cellar, immense rec room, and two more bedrooms. Outside: tiered decks, sun-drenched pool, luxurious gazebo, and sculpted gardens. Beauty, permanence, and peace this is a home built to inspire and endure. (id:43934)
117 Westphalian Avenue
Ottawa, Ontario
Executive 3 bed 2.5 bath END-UNIT on a deep 114' lot. Located in the sought-after neighbourhood of Blackstone, Kanata. Bright, open concept layout, tall ceilings & hardwood throughout the main floor (with ceramic in wet areas). Kitchen has granite countertops, S/S appliances including gas stove & French door fridge, soft-closing cabinets, and a breakfast bar for stools. The eating area of the kitchen is a great flex space, could be used for a home office/study area. The spacious primary bedroom can easily fit a king size bed, has two walk-in closets, an ensuite with separate shower & tub. Wood banisters on both staircases. The second floor has 2 more bedrooms, another full bathroom, and the laundry convenient! The finished basement has a rec room with a fireplace, great for a home theatre or kids play area. Lots of storage space in the utility room, which also has rough-ins for a 4th bathroom. Large deck off the kitchen in the back enjoy the BBQs! Great location, walking distance to public transit, parks, schools, Walmart Supercentre, Superstore, banks, shops, etc Brand new berber carpets, and freshly painted - move in ready! Quick close possible. (id:43934)
104 Burns Drive
Mcnab/braeside, Ontario
Discover the perfect blend of country charm and modern convenience at this exceptional 3+1 bedroom bungalow, ideally situated on nearly two sprawling acres in the tranquil Dochart Estates. This move-in ready home offers an unparalleled lifestyle, combining the peace of rural living with the desirable feature of natural gas truly the best of both worlds! Step inside and be greeted by an abundance of natural light streaming through over sized windows, illuminating the thoughtfully designed main floor. The excellent open-concept layout ensures a seamless flow from room to room, providing convenient one-level living that's both practical and inviting. Don't miss the great bathroom featuring a jacuzzi tub! Need extra space? The finished lower level is a fantastic bonus, featuring an additional bedroom, a dedicated office, and a spacious family or recreation room complete with its own cozy fireplace. You'll also appreciate the generous storage area, perfect for keeping everything neatly organized. From the kitchen, step out onto the sizable rear deck, an ideal spot for outdoor entertaining or simply enjoying the serene surroundings. This is your chance to embrace a quiet, idyllic lifestyle, all while being just a short drive to a wealth of amenities. Enjoy easy access to the vibrant communities of Braeside and Arnprior, offering a variety of recreation areas, local beaches, shopping, schools, churches, a hospital, and much more! Recent updates ensure peace of mind, including fresh paint, a new bath vanity, and updated electrical plugs/switches in 2025, plus a new roof in 2024 and a rear walkway added in 2025. (id:43934)
50 Hummingbird Crescent N
Ottawa, Ontario
Welcome to 50 Hummingbird Crescent, a delightfully bright 3 bedroom two and a half bath home backing on Mary Honeywell School. No rear neighbours. As you enter the home you will note the lovely flooring and decorating with richly stained flooring and ample space. The bright kitchen, open to the dining area and living room is a chefs delight with ample counter space. The upper level has three generous sized bedrooms and the master suite has a full ensuite bath. The lower level has two larger rooms, with a walk out patio door to a very private patio. Recent updates include the roof in 2018 and the furnace and air conditioner in 2017. The furnace and A/C are presently rented AND the Seller will buy them out on closing. A recent inspection revealed that there is POLY B plumbing present in the home AND the Seller will remedy this prior to closing OR rebate sufficient funds so the Buyer can remedy this. You will enjoy all that Cedar Grove Barrhaven has to offer. Proximity to all schools, shopping, the 416 and much more. Pride of ownership is evident throughout the home. (id:43934)
D - 780 Chapman Mills Drive
Ottawa, Ontario
Welcome to this beautifully upgraded 2 bed + large den upper corner unit with everything Barrhaven has to offer. This bright southwest-facing home stands out with brand new high-end vinyl floors throughout, freshly painted with a completely updated kitchen featuring new countertops, never-used stainless steel appliances (stove, microwave/hood fan), and tons of cabinetry. Spacious open-concept layout easily fits living, dining, and lounge areas. Upstairs offers two full-sized bedrooms, a huge den (perfect for an office or a studio), full 4-piece bath, and linen storage. The primary bedroom boasts a large walk-in closet and access to a private balcony for sunny retreats. Enjoy ultimate convenience with in-unit laundry, a main floor powder room, and rare heated underground parking right near your units entry - the most convenient spot in the complex. Tucked into a quiet corner of the street, this unit feels extremely private and peaceful. Top-rated schools, parks, multiple grocery stores and the Chapman Mills shopping district are all within walking distance - this location truly is the best of Barrhaven living. Please reach out to Veronika at 613-790-2848 or veronika@royallepage.ca to book your showings! (id:43934)
223 Patterson Avenue
Ottawa, Ontario
OPEN HOUSE Wednesday July 9th 5-7pm. Welcome to 223 Patterson Avenue, a classic red-brick beauty built in 1892 and tucked into the heart of The Glebe. This home is full of historic character from the tall ceilings and painted hardwood floors to the crown moulding and charming architectural details.The main floor offers a bright, open flow between the living and dining spaces, accented by custom built-ins and a cozy window seat. The kitchen features a butcher block breakfast counter and opens onto a private back deck perfect for morning coffee or quiet evenings. Upstairs you'll find four versatile rooms with no carpet, ideal for bedrooms, home offices, or creative spaces. One room includes built-ins and is currently used as a walk-in closet. Most windows have been updated to vinyl, the entire home has been freshly & professionally painted in 2025, the roof was redone less than 15 years ago, and the hot water tank is owned (2024). All of this in a walkable, tree-lined neighbourhood steps to Bank Street, Lansdowne, the Canal, schools, parks, and everything The Glebe has to offer. (id:43934)

