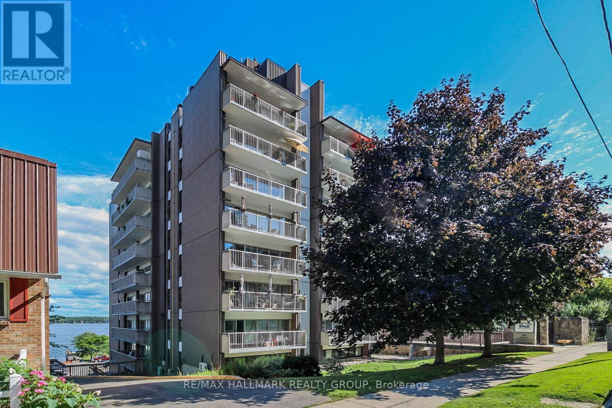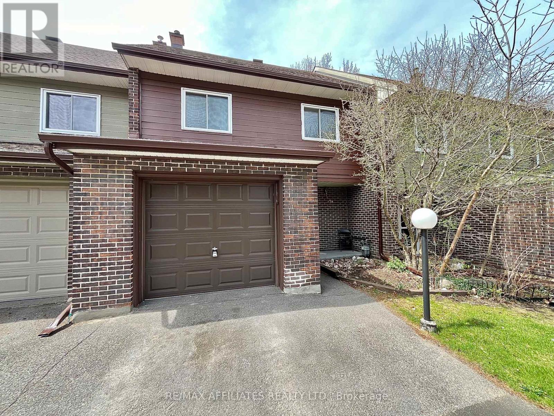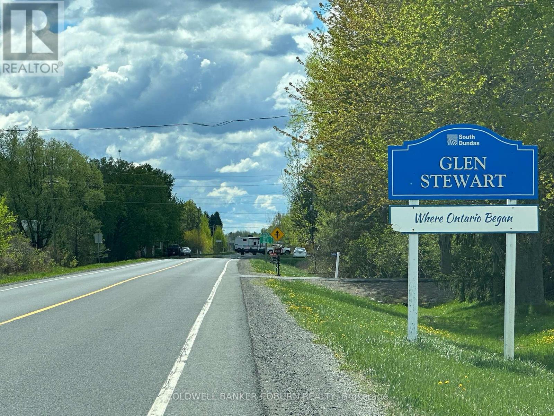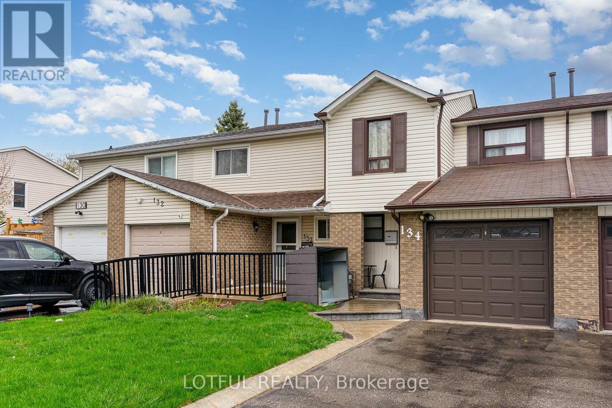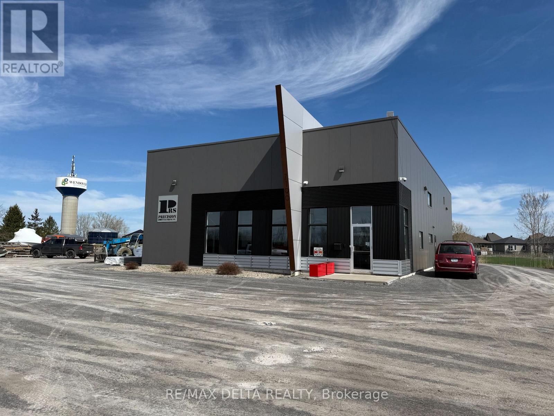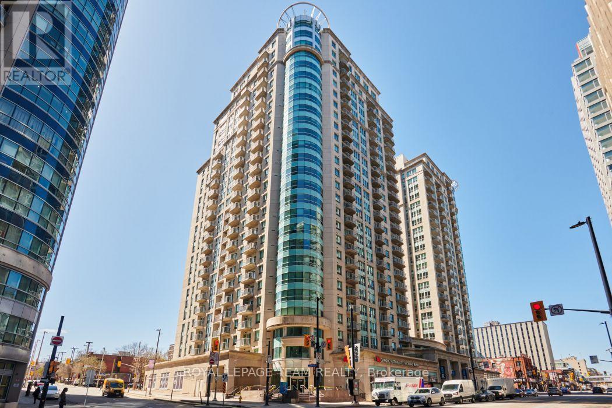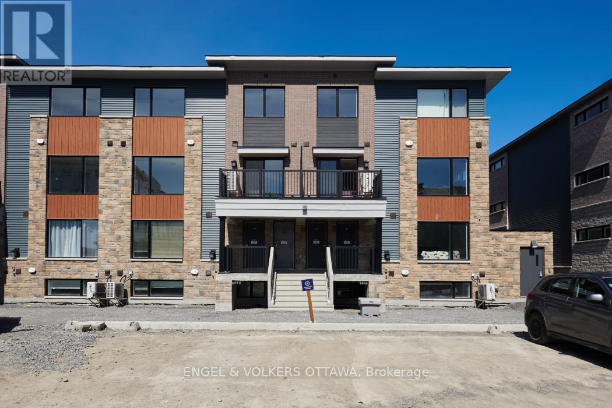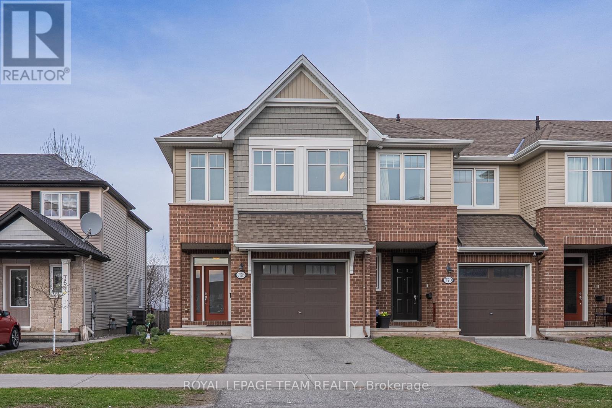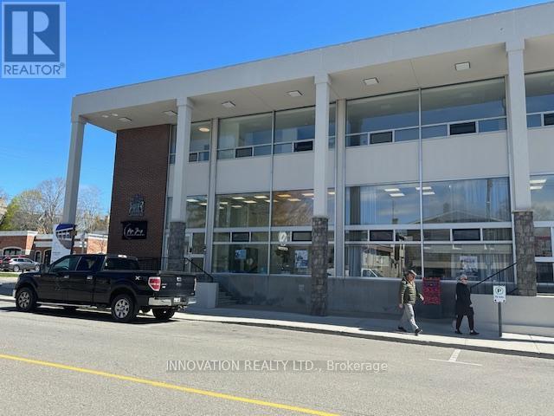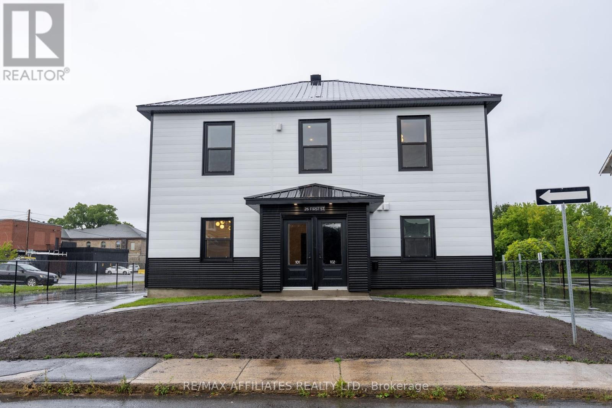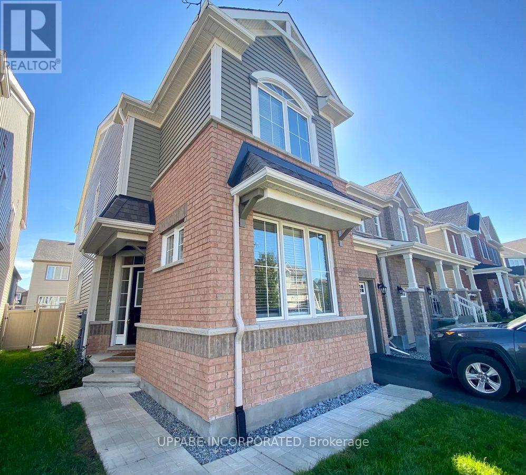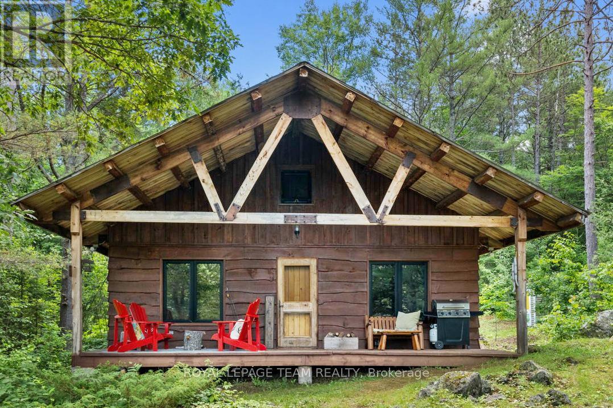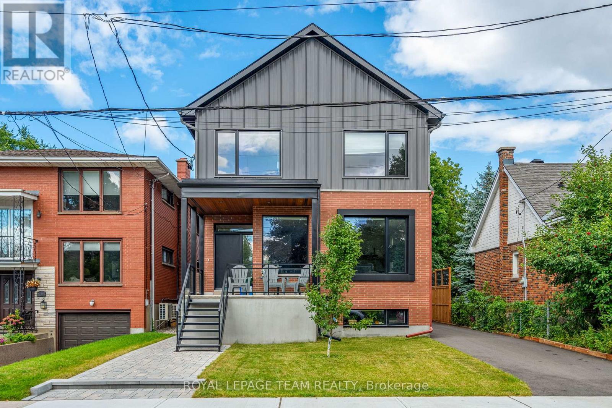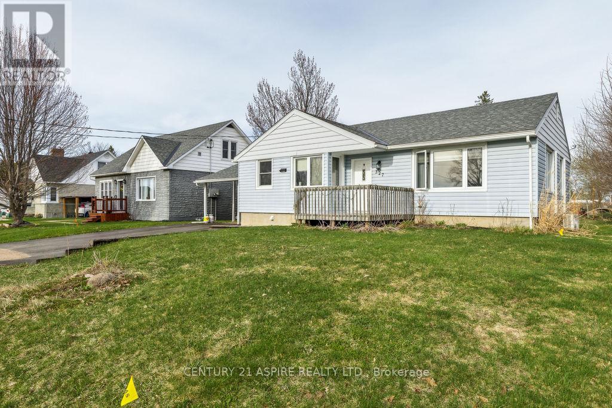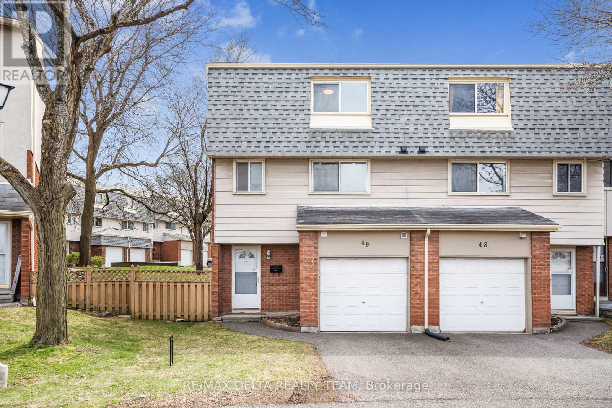Listings
308 - 109 King Street E
Brockville, Ontario
Welcome to downtown living at its finest, where comfort meets convenience and the St. Lawrence River becomes your everyday backdrop. This stunning 2-bedroom, 2-bathroom condo offers panoramic river views from your private balcony perfect for morning coffee, evening wine, or simply soaking in the ever-changing scenery. Step inside this carpet-free, move-in ready unit and enjoy the thoughtfully updated interior. The brand new white kitchen is both stylish and functional, featuring timeless backsplash, ample cabinet space, and all appliances included. The open-concept living and dining area is bathed in natural light, with large windows that frame the incredible water views, making this space equally suited for entertaining or quiet nights in.The primary bedroom features generous closet space and its own private 2-piece ensuite for added convenience. A full 4-piece bathroom is located just down the hall, easily accessible for guests or anyone using the second bedroomideal as a guest room, home office, or cozy den. A brand new heat pump ensures year-round comfort, while the practical layout makes the most of every square foot.This condo also comes with one dedicated parking space and a secure storage lockerrare and valuable features for downtown living. The well-managed building includes a long list of amenities to enhance your lifestyle: an elevator for accessibility, an in-ground pool for summertime enjoyment, a fully equipped gym, relaxing sauna, party room for social gatherings, and additional storage areas.Live steps from the rivers edge, within walking distance of downtown shops, cafes, restaurants, and parks. Whether youre downsizing, investing, or simply looking to embrace low-maintenance living with unbeatable views, this property checks all the boxes.Dont miss your opportunity to own one of Brockvilles most desirable river-facing condosschedule your private viewing today!New luxury vinyl flooring 2024 & heat pump providing heat and AC 2024 (id:43934)
77b Glen Park Drive
Ottawa, Ontario
Welcome to your home nestled in a serene, nature-filled setting near Blackburn Hamlet, just a short drive from downtown Ottawa. This spacious 4-bedroom condo offers the perfect blend of comfort and convenience. Step inside to find hardwood flooring on both the first and second floors, creating a warm and inviting atmosphere. The main level features a spacious living area, perfect for family gatherings and entertaining guests. The kitchen comes in a neutral white colour. Upstairs, youll find four bedrooms, offering ample space for relaxation and privacy. Outside, enjoy a private backyard oasis surrounded by lush greenery and mature trees, providing a peaceful retreat from the hustle and bustle. With a garage for secure parking and proximity to shopping, schools, and parks, this condo offers the ideal balance of urban convenience and natural beauty. This home offers great value., with some TLC and personal touches. (id:43934)
828 Maplewood Avenue
Ottawa, Ontario
Modern 2023 Home with Income Potential in Prime Ottawa Location!Opportunity knocks for investors and home buyers alike! Nestled on a quiet cul-de-sac in one of Ottawa's most sought-after neighbourhoods, this contemporary 2023-built home offers both lifestyle and value. Walking distance to top-rated schools, parks, shops, and amenities, the location is unbeatable.Inside, you'll find a bright, open-concept layout that blends the living and dining areas seamlessly . The second floor features a spacious primary suite, two generously sized bedrooms, and the convenience of a dedicated laundry room.What truly sets this property apart is the fully self-contained basement unit with its own private entrance and utility meter. Included two sets of appliances, a hot water tank, and an additional tankless hot water system, everything is ready for immediate use. Don't miss this excellent value in a top-tier location. (id:43934)
4130 Carman Road
South Dundas, Ontario
Here's your chance to buy a parcel of land to be severed. Up to 4.5 acres is available. This could be kept as a single building lot or divided up into smaller lots. Taxes will be reassessed once the severance is completed. (id:43934)
1703 - 900 Dynes Road
Ottawa, Ontario
Welcome to this beautifully maintained 2-bedroom, 1-bath condo offering breathtaking, million-dollar views and a lifestyle of comfort and convenience. Located in a well-managed and centrally positioned building, this home places you just steps from shopping, groceries, and public transit. Everything you need is right at your doorstep. Inside, you'll find a large open kitchen with ample counter space, perfect for cooking and entertaining, as well as a spacious entryway that adds to the open, welcoming feel of the unit. Both bedrooms are generously sized, and there's a big in-unit storage locker offering plenty of room to keep things organized. The entire unit has been meticulously kept and is in excellent, move-in ready condition Enjoy year-round relaxation with access to an indoor heated pool and sauna, and take advantage of the nearby trails, Mooney's Bay Beach, and Hogs Back Falls for the perfect nature escape just minutes away. All utilities including heat, hydro, and water are included in the condo fees, providing excellent value and worry-free living. Additional amenities include a party room, bike room storage, car wash station, library/reading room and a clean and easily accessible laundry room. Don't miss this fantastic opportunity to own a well-priced condo in a prime Ottawa location! The condo can also be sold fully furnished as well. Please inquire for details. (id:43934)
134 Royal Salisbury Way
Brampton, Ontario
No rear neighbors! This charming 3-bedroom, 2-bathroom townhouse sits on a premium 150' deep lot on a quiet, family-friendly street and features a finished basement for added living space. The bright kitchen offers timeless white cabinetry and a separate eat-in area, ideal for casual meals or morning coffee. The spacious living room boasts a bay window with views of the private, fully fenced backyardperfect for relaxing or entertaining without rear neighbors.Upstairs, the large primary bedroom is joined by two additional well-sized bedrooms, offering flexibility for family, guests, or a home office. The finished basement expands your living space, ideal for a rec room, gym, or extra storage.Enjoy a walkable location close to schools, parks, public transit, and the Century Gardens Recreation Centre. With quick access to Highway 410 and a wide array of nearby amenities, this well-kept home is move-in ready and priced to sell! (id:43934)
7190 County Road 17 Road
Alfred And Plantagenet, Ontario
2,000 sqft office space in Wendover is available for lease, offering a modern, high-visibility location right off the highway for only $2600 + HST monthly! Built in 2014, the layout includes two large offices, one smaller office, and a spacious conference room perfect for meetings. One of the offices features a private bathroom and a storage closet for added convenience. The space also includes a media room, large common areas, and a kitchen with a sink. An additional bathroom is available for tenants and guests. With 20-foot ceilings in the reception area and contemporary finishes throughout, this office offers functionality and prominent positioning for your business. Don't miss out on this exceptional space contact us today to schedule a tour! **EXTRAS** Parking will be designed for the tenants depending on their needs , some outdoor space could be discussed if there is a need for it the additional rent is 5.60 per sqft (id:43934)
1704 - 234 Rideau Street
Ottawa, Ontario
Beautiful 17TH Floor, North Facing Condo, with Panoramic windows. Primary bedroom has ensuite 4 piece bathroom. In unit laundry, storage locker in front of parking 4-6. Refrigerator, stove, dishwsher, microwave with hood fan. Amenities include: indoor pool, gym, party room, outdoor patio with BBQ, theatre. Walk to Rideau Centre, Metro grocery, banks, pharmacies. Ottawa Transit nearby. (id:43934)
00 Snowdons Corners Road
Merrickville-Wolford, Ontario
Escape the hustle and bustle of city life and embrace the tranquility of nature with this stunning 2.5-acre treed lot, perfect for building your dream home. Surrounded by mature trees, this private, wooded property offers the ideal blend of seclusion and convenience. Located just 10 minutes from the charming village of Merrickville, known for its historic character and waterfront views, and only 25 minutes to Kemptville and 30 minutes to Brockville, you'll have easy access to all the amenities you need. As an added bonus Bell Fibre is available, making working from home easy! Whether you're looking to create a peaceful country retreat or a permanent residence, this lot provides endless possibilities. (id:43934)
1010 - 1012 Merivale Road
Ottawa, Ontario
PRICED-TO-SELL!!! Maple Delight Pizza Turnkey Business Opportunity Be your own boss with this well-established, INDEPENDENT pizzeria - NO franchise fees, NO royalties, and LOW rent - INCLUDING Water- that keeps your overhead low and profits high! Maple Delight Pizza is a local favorite with a steady stream of repeat customers and strong community presence. The business comes fully equipped with high-quality, well-maintained equipment, and is located in a high-traffic area with GREAT visibility. Its FULLY operational and profitable from day one. As a non-franchise, you have the FREEDOM to expand the menu add pasta, burgers, desserts, or more. PERFECT ALTERNATIVE to ghost kitchens! Why rent a hidden space with no walk-ins when you can own a visible, customer-facing location that lets you run the existing business with possibility to EXPAND kitchen? Perfect for first-time buyers or experienced operators looking to grow. This is a priced-to-sell opportunity with huge growth potential. Contact us today to learn more or schedule a viewing! (id:43934)
1427 Creekway Crescent
Ottawa, Ontario
Brand New Executive Upper-Level stacked Townhome with Underground Parking! Be the first to live in this stunning 2-bedroom, 2.5-bathroom executive stacked townhome, featuring premium location. This spacious and exceptionally bright upper unit approximately 1,260 sq ft per builders plans, this home offers modern comfort and stylish finishes throughout. Designed with thoughtful upgrades, the home includes two private ensuite bathrooms, a gorgeous kitchen and baths with stone countertops, and brand new appliances just installed. Still undergoing final builder touch-ups, this home is truly brand new and move-in ready. Minimum 12-month lease, with longer-term options available. Utilities extra. Immediate or flexible occupancy. Credit check and employment verification require with application. (id:43934)
768 Cedar Creek Drive
Ottawa, Ontario
Welcome to this exceptional Tamarack Cambridge end-unit townhome in the sought-after Findlay Creek, one of Ottawas fastest-growing communities. Featuring a PRIVATE driveway and NO rear neighbors, this ENERGY STAR certified home is designed for modern living with a bright, functional layout and premium finishes. It offers 3 spacious bedrooms, 3 bathrooms, and a fully finished basement, making it ideal for families or investors. The exterior showcases a stylish brick and siding façade with an oversized garage. Inside, the main level features rich hardwood flooring and an open-concept design connecting the living, dining, and kitchen areas. The gourmet kitchen boasts a granite island, new stainless steel appliances, under-cabinet lighting, and a walk-in pantryperfect for daily meals or entertaining. The living room includes a Napoleon linear gas fireplace with changeable lighting and matching wall sconces, creating a cozy and sophisticated ambiance. The staircase landingunique to end unitsfeatures four large windows and a built-in niche for decor. Upstairs, the primary bedroom offers a luxury 4-piece ensuite and a spacious walk-in closet, while two additional bedrooms and a second-floor laundry room with a utility sink enhance convenience. The fully finished basement provides versatile space for a home theatre, gym, or playroom. Recent updates include new carpeting, vanity lighting, and faucets. Additional features include an HRV ventilation system and a tankless hot water heater. The private, fully fenced backyard offers a serene retreat with a childrens playhouse and garden beds. Located near parks, schools, shopping, public transit, and the future Leitrim LRT station, this move-in-ready home combines style, comfort, and convenience. Backing onto the plaza, everything you need steps away. Don't miss your chance to own this beautifully maintained property! (id:43934)
3 - 292 Centre Street
Russell, Ontario
Newly renovated Beautiful Apartments available! In Historic Post Office Building 1 block from the St. Lawrence Sea Way- Walking path and park! Full wall of windows in this Hugh 3 bedroom 2 bath brand NEW Apartment in Prescott Ontario All new appliances-all utilities Included! In unit laundry. Ceramic tile bathroom floors that are Amazing! Elevator to your unit. Tons of light and storage. 1 parking spot included. 2 full baths. 2 Bedroom available at $2,450 Bachelor available at $1,490 Please call Listing Agent. (id:43934)
179 Church Street
Beckwith, Ontario
Charming Century-Old Home in Beckwith. This delightful 1.5-storey home features a beautifully renovated kitchen with granite counters & island, perfect for culinary enthusiasts. The spacious formal dining area is ideal for gatherings, while the bright family room offers a cozy retreat. Enjoy a sunroom that invites outdoor dining in the summer or cold plunging in the winter.Upstairs, you'll find three generous sized bedrooms & office area. The home boasts recent updates by the current owner, including stunning new flooring throughout the lower & in between level, with a newer metal roof, upper & lower decks, & fresh paint, this home is move-in ready. Not to mention the bonus updates completed prior to their ownership (approx. less 10 years old - propane furnace & septic to name a couple!). Set on a half-acre lot, this property includes an outdoor workshop with flexible use & garden shed, ample parking, & plenty of space for outdoor activities! Don't miss the chance to make this home yours! BONUS: $50,000 of renovations since 2021 (Carpet, Kitchen reno (lights/backsplash/hardware, granite counter/sink), Bathroom remodel, Metal roof (main house), Interior paint, New upper & lower deck, 1st/2nd level flooring.**Prior to 2021: Septic, attic insulation, propane furnace & ductwork 2016, UV water treatment 2015. Ready to fall in love yet? Experience small-town charm combined with modern conveniences in this serene village, nestled in beautiful Lanark County. Why Choose Franktown? Experience a friendly community where neighbors connect, & life moves at a delightful pace. With easy access to Carleton Place, Perth, Smiths Falls & Kanata for shopping & entertainment, plus quality education - Franktown has it all, your charming village Awaits! (id:43934)
202 - 26 First Street W
Cornwall, Ontario
Newly and completely renovated, this bright and spacious 2-bedroom apartment features an open-concept layout with modern finishes and plenty of natural light. Parking is available for $50 per month. Applicants are required to submit a credit report and references with their application. First and last months rent are needed upon signing. Don't miss out on this beautiful, move-in-ready home! (id:43934)
66 Escallonia Court
Ottawa, Ontario
Ottawa, Stittsville. Executive Single Family House for rent close to parks, transit, Canadian Tire Centre and Tanger Outlets. Available Aug 1st! Offering 4 bedrooms and 2.5 bathrooms. Formal living and dining rooms perfect for entertaining! Gleaming hardwood floors! Spacious, open concept, sun-filled, eat-in kitchen with granite counter tops w/breakfast bar, ample cupboards and stainless steel appliances including fridge, stove, dishwasher and microwave open to the family room w/gas fireplace and dining room. Oak staircase leads to the upper level with spacious bedrooms w/laminate floors. No carpets! Primary bedroom with walk-in closet, spa like 5 pce en-suite with double sinks, soaker tub and separate oversize shower. Spacious laundry conveniently located on 2nd level. Central Air. Lower level is unfinished perfect for storage. Hot water tank rental extra @ $55/month. Fully fenced backyard with patio is low maintenance. Single Car Garage and driveway parking. For Showings please email: info@dorerentals.com ** This is a linked property.** (id:43934)
1683 Sharon Street
North Dundas, Ontario
Welcome to SILVER CREEK ESTATES! This modern bungalow spans 1,890 square feet and beautifully blends contemporary design with classic charm. The spacious open concept layout seamlessly connects the living, dining, and kitchen areas, showcasing elegant quartz countertops throughout that add a touch of luxury. Large island and ample cupboards are an added feature to this home. Engineered hardwood flooring flows effortlessly across the main living spaces, while stylish tile enhances the wet areas for durability and ease of maintenance. With three well-appointed bedrooms, including a luxurious ensuite featuring double sinks, stand alone tub, and walk in tile shower, the home offers both comfort and convenience. The two and a half baths ensure ample space for family and guests. A highlight of the property is the large covered concrete back porch, providing the perfect spot for outdoor relaxation or gatherings. Zanutta Construction Inc offers many standards that would be considered upgrades with other builders, such as; quartz counters throughout, engineered hardwood and tile throughout the main level, potlights, gas fireplace, A/C, auto garage door openers, insulated garage doors, basement bath rough in, 9' ceilings. Other lots and models to choose from, Model home available for showings by appointment. HST included in purchase price w/rebate to builder. Pictures/VT/Matterport of a similar model, some pictures have been virtually staged, finishes will vary. Only 5 min to 416, 10 min to Kemptville, 15 min to Winchester. OPEN HOUSE LOCATED AT 1694 SHARON ST. (id:43934)
9687 Mississippi River
Frontenac, Ontario
This picturesque cottage on over 8 acres is a haven for outdoor enthusiasts; nestled on the private banks of the Mississippi River with access to Crotch Lake. Crafted with care using trees harvested from the property itself, this serene retreat features modern black frame vinyl windows, updated vinyl flooring on the main level, custom brackets & lighting. The main level offers open concept kitchen, dining & living area, a storage room with washer-dryer hook up available, 3-piece bathroom with compostable toilet and shower & two bedrooms with built-in bunk beds. A cozy loft with two more beds offers a delightful view of the cabin's interior from above. Recent upgrades: Vinyl flooring, all new windows, stunning red metal roof & gray-water plumbing. Hydro service & insulated walls gives this cottage potential to be converted to a year-round getaway. Enjoy the local perks including great fishing spots, fun white water rapids, swimming holes, plenty of wildlife and the clear views of stars - visit nearby North Frontenac Astronomy Park for optimal sights. Make memories on the water in the summer, touring through the extensive ATV trails or snowshoe-in to enjoy the warmth of the The Sotz barrel wood stove during the colder months. Embrace the tranquility in this thoughtfully designed and lovingly maintained riverside gem. Property best accessed via a short ride over from the Mississippi River boat launch! Book your viewing and we'll arrange to get a pontoon boat pick up. (id:43934)
B/b2 - 241 Breezehill Avenue S
Ottawa, Ontario
Purpose built semi detached home built in 2022 with secondary dwelling unit in lower level. Back semi is for sale. steps to light rail, Preston Street and Civic Campus. Upstairs 2 level home is a 3 bedroom 2.5 bath sun drenched property. Main floor features large double entry closet, open concept living room with gas fireplace. Large kitchen with loads of storage, stainless appliances and quartz counters. Large utility room has great storage space. Convenient main floor powder room. Upstairs has large primary with lovely ensuite and ample closet space. 2 well proportioned secondary bedrooms. Laundry room, main bathroom and loft space. Central a/c. Current tenants pay $3795 a month plus gas and electricity. Lease ends July 1, 2025. Great option for owner occupancy. 1 parking spot for upper unit. Lower level is 2 bedrooms and 1 bath. In floor radiant heating. In unit laundry and 1 parking spot for lower unit. Current tenants pay $2200 a month plus gas & electric. Lease ends Oct 30/25. Sale conditional upon severance. Should be complete within the month. Property taxes not yet assessed. Some virtually staged photos. (id:43934)
5274 Driscoll Drive
Ottawa, Ontario
Welcome to 5274 Driscoll Drive A Stunning Bungalow on Manotick's Sought-After Long Island! Discover this meticulously updated and impeccably maintained bungalow, nestled on a beautifully landscaped corner lot. Offering exceptional curb appeal and a thoughtfully designed interior, this home perfectly blends comfort, style, and functionality. The main floor welcomes you with a spacious living and dining area featuring gleaming hardwood floors, an elegant bow window that fills the space with natural light, cove moldings, recessed lighting, and a custom-built mantle with an electric fireplace the perfect setting for entertaining or relaxing. The custom kitchen is a standout, boasting quartz countertops, oversized ceramic tile flooring, LED lighting, and plenty of cabinetry, creating a bright and functional workspace. Three well-proportioned bedrooms and a tastefully updated 4-piece bathroom complete the main level. The fully finished lower level offers incredible versatility with a large family room, a fourth bedroom, an updated 3-piece bathroom, and a convenient laundry area ideal for families or multi-generational living. Step outside to your private backyard oasis. This potential double lot is beautifully landscaped and features a charming fieldstone patio with a pergola and plenty of space to enjoy outdoor living. Recent upgrades and features Include: Full home Generac generator, new on-demand hot water tank, new HRV system, new backup sump pump, Professional interior painting and updated light fixtures, newly paved driveway, fully fenced yard, custom-built storage and garbage sheds, built-in desk/workspace in the lower level, window coverings, advanced foundation waterproofing by previous owners. Ideally situated in the heart of Manotick's Long Island community, 5274 Driscoll Drive offers the perfect combination of tranquility, community charm, and proximity to parks, trails, the Rideau River, schools, and village amenities. (id:43934)
23 Wilmot Young Place
Brockville, Ontario
Welcome to this charming, move-in-ready 1200 sq ft bungalow that combines modern convenience with effortless living. Featuring 2 bedrooms, 2.5 bathrooms, and a carpet-free main level with brand-new vinyl flooring, this home offers both style and practicality. The attached garage ensures convenience, while the hassle-free lifestyle means no grass cutting or snow shoveling; it is covered by an affordable yearly fee of just $990. As you step inside, a spacious front foyer welcomes you, setting the tone for the rest of the home. Turn the key and enjoy the ease and comfort of this meticulously maintained property. As you step into the home, the first door on the right leads to the attached garage, ensuring you'll never have to clean off your car this winter-a true convenience during colder months. Straight ahead, you'll find a bright and open living and dining room area, perfect for relaxation or entertaining. The living room's patio doors open to a deck, where you can unwind or fire up the BBQ for a delightful meal. From the dining room, a doorway leads to the updated kitchen, complete with all appliances included, ready to inspire your culinary creations. The primary bedroom is spacious and filled with abundant natural light, creating a serene retreat. Down the hall, you'll find the second bedroom, a 3-piece bathroom, and a convenient laundry area with doors that open to the washer and dryer. Everything you need is thoughtfully located on this level for effortless living.Head to the lower level to discover a cozy family room with a gas fireplace, perfect for gatherings or relaxation. This level also features a 3-piece bathroom, a versatile room currently used as a bedroom (no window or closet), and a utility room with ample storage space and a small workshop area for hobbies or projects. **EXTRAS** Hydro - 1343.71 - 2024 - Gas - 934.17 - 2024 - Ask your agent for a list of updates. (id:43934)
327 Fraser Street
Pembroke, Ontario
Welcome to this spacious and inviting 3 bedroom, 2-bathroom home, ideally located on a quiet, family-friendly street. Perfect for growing families or those who love extra space, this home offers comfort, and functionality.The main floor features a brand-new bathroom, thoughtfully designed with stylish finishes to offer both convenience and elegance. The layout includes three well-sized bedrooms upstairs, plus an additional bedroom in the fully finished basement, ideal for guests, a home office, or a private retreat. Enjoy outdoor living in the large backyard, perfect for summer barbecues, kids playtime, or peaceful relaxation. Situated close to schools, shopping, and parks, this home offers the ideal blend of quiet neighbourhood charm and easy access to everyday amenities. Minimum 24 Hour irrevocable on all written offers. (id:43934)
49 - 2115 Erinbrook Crescent
Ottawa, Ontario
Welcome to this beautifully maintained end-unit, 3-level condo townhouse, perfectly situated in a convenient location just off St. Laurent Blvd, via Southvale Crescent to Erinbrook. Featuring 3 spacious bedrooms and 2 full baths, this home offers ample space and modern updates ideal for comfortable living. Step into a renovated kitchen complete with stylish cabinetry, modern countertops, and updated appliances a perfect space for meal preparation and entertaining. The spacious living room boasts high ceilings and is open to the dining area, creating a bright, airy, and inviting atmosphere that's ideal for gatherings or relaxing evenings at home. The upper level hosts three generously-sized bedrooms and an updated bathroom, providing a private and peaceful retreat for family members. The lower level offers additional living space with a fully finished basement, perfect for a recreation room or home office, and includes convenient storage under the stairs as well as direct access to the attached garage. With its prime location close to shopping, parks, schools, and easy access to public transit, this home presents a fantastic opportunity for first-time buyers, downsizers, or investors looking for a turnkey property in a sought-after neighbourhood. Don't miss this gem, schedule your viewing today! 48hr Irrevocable. (id:43934)
2228 Ste Anne Road
Champlain, Ontario
This stunning executive home nestled on 2 acres is turn key, move in ready! With attention given to every detail, this home built in 1955 was completely reconstructed in 2012. A gourmet kitchen with an abundance of cabinets, granite counters, built in appliances, recessed lighting and center island with prep sink and lunch counter area. With vaulted ceilings and an intricate stone fireplace, the great room provides plenty of space for entertaining. A dining room with space for everyone and an adjacent sunroom with gas fireplace, access to a back deck and gazebo and plenty of windows for relaxing, beautiful views. A spacious primary suite with spa like ensuite bathroom complete with soaker tub and separate shower. And what could be more relaxing than summer evenings on the outdoor patio. A second bedroom complete with ensuite bath completes the main level. A fully finished basement, with walk out access to the backyard, adds extra living space with a wonderful rec room area. Lots of space for a home gym, home office space, craft or hobby room, laundry closet and a practical 4th bathroom with separate shower. Attached heated garage with inside entry, natural gas heat, hardwood and ceramic flooring. A country lifestyle awaits! (id:43934)

