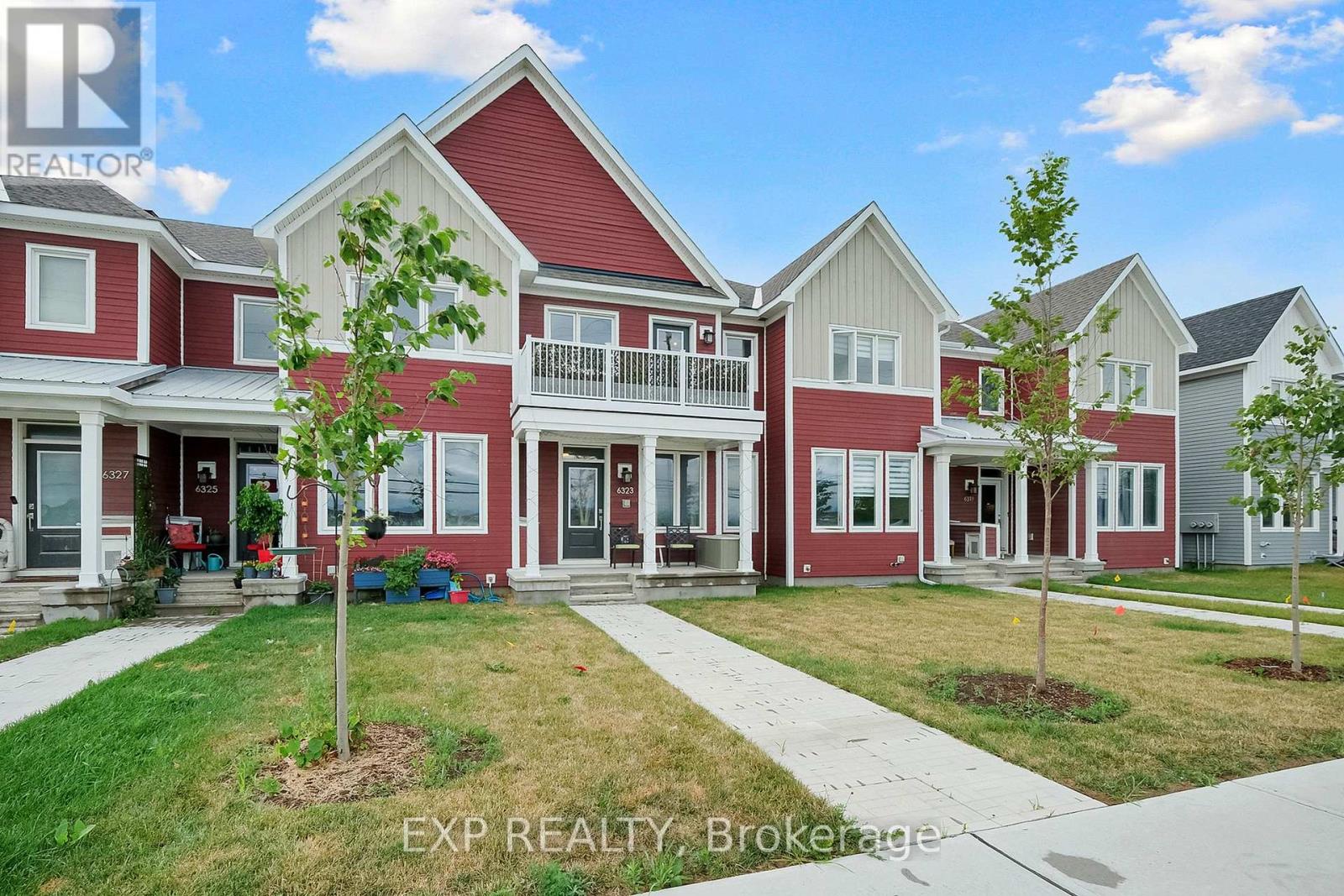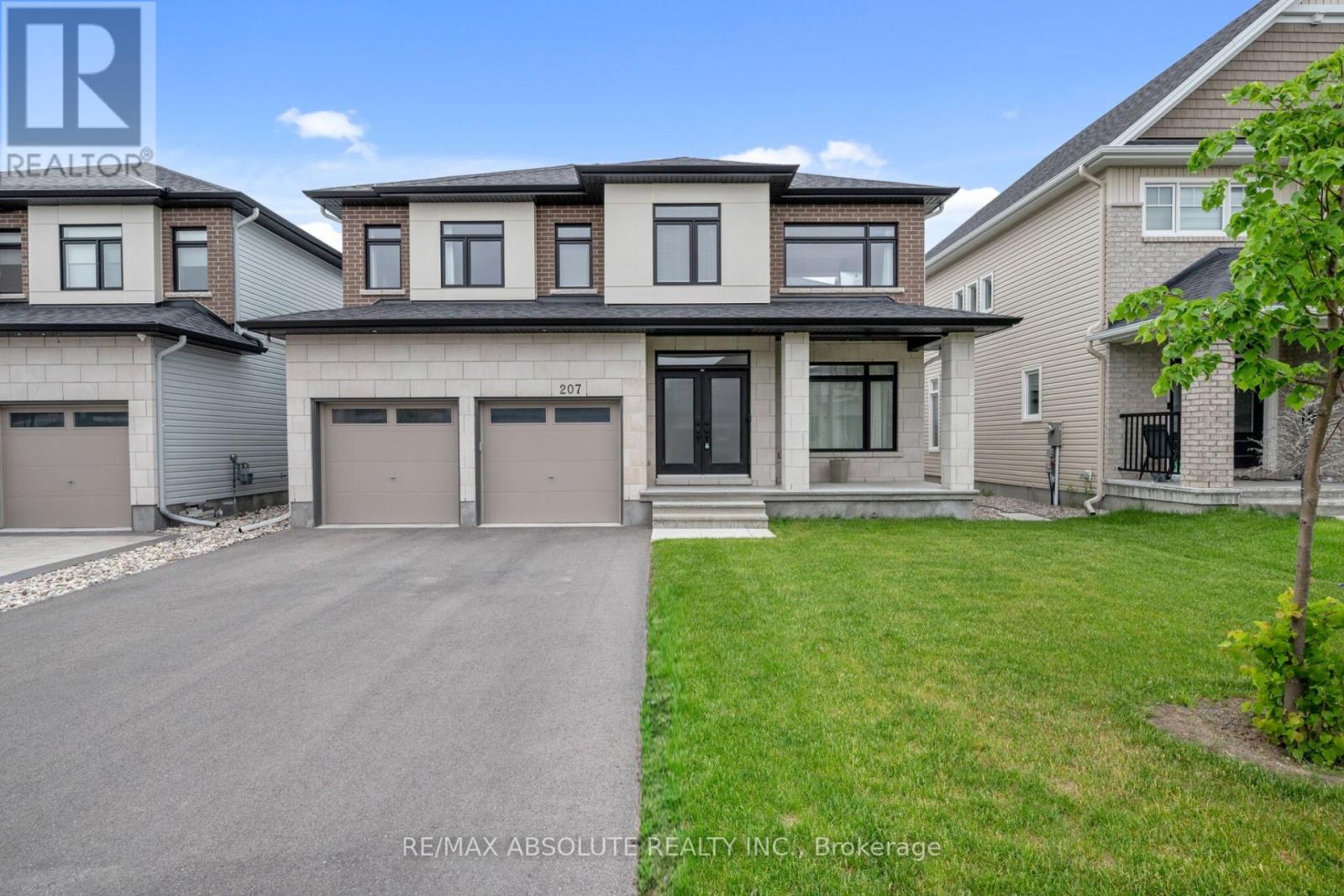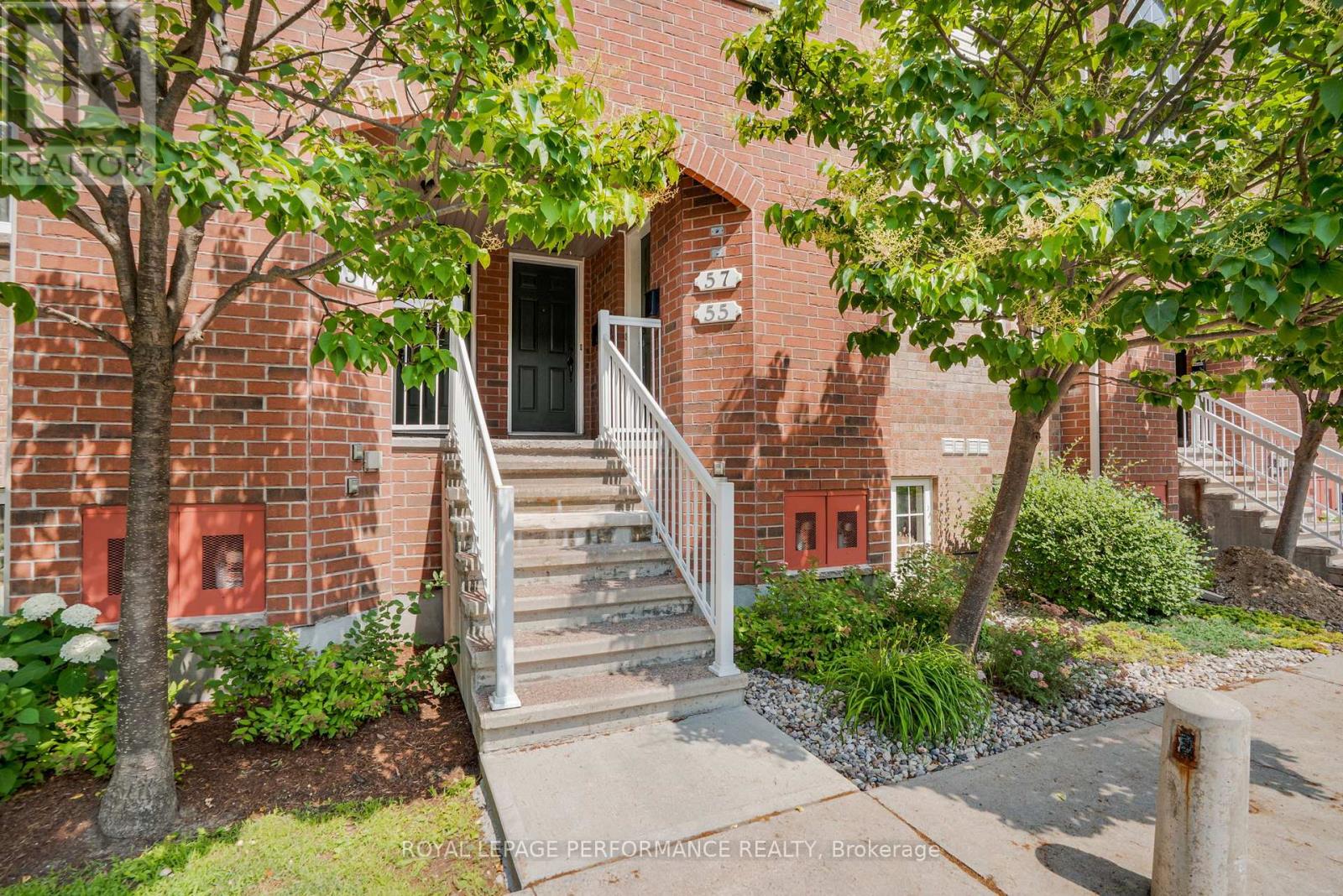Listings
975 Warburton Crescent
Kingston, Ontario
Welcome to 975 Warburton Cres. a well-maintained two-storey home in one of Kingston's most sought-after neighbourhoods. This move-in-ready residence combines modern updates with plenty of opportunity for your personal touches, delivering both comfort and flexibility.On the main level, you'll find an updated kitchen featuring wood cabinetry, durable flooring and plentiful counter space ideal for family meals or casual entertaining. Large windows throughout the living and dining rooms fill the space with natural light, Upstairs are three generous bedrooms with newer windows that ensure energy efficiency and quiet comfort. The renovated second bathroom offers contemporary fixtures and clean lines, so you can settle in without delay. Downstairs, the lower-level recreation room provides a versatile layout home theatre, playroom or home office with its own three-piece bath and ample storage.Step outside to discover a low-maintenance backyard oasis. A spacious deck overlooks an above-ground pool installed just three weeks ago, perfect for summer fun. Two brand-new gazebos , offering shaded seating areas for morning coffee or evening gatherings. With established landscaping and minimal upkeep required, you can spend more time enjoying your home and less time on chores. Prime Kingston location close to schools, parks and shopping Don't miss the chance to make it your own. Schedule a showing today! (id:43934)
6323 Perth Street
Ottawa, Ontario
DISTRESS SALE !!! This home features loads of living space and a plethora of natural light. 3 bedrooms PLUS a den. 2 full bathrooms PLUS a 2pc bath! Must be seen. Keep the vehicles out of the snow and rain in the double car garage. Head upstairs and you'll find the 2 bedrooms, upgraded kitchen and open concept living space. The primary with huge walk-in closet and full ensuite. Another full bathroom, 2 bedrooms, a den and laundry complete this space. The oversized front balcony cannot be missed. Huge fully finished basement. Close to all the amenities of Richmond. Located in a vibrant, family-friendly neighborhood, this home is close to parks, schools, and essential amenities. The attached two-car garage provides ample space for larger vehicles and additional storage. This is an excellent opportunity to own a move-in ready home in a desirable location. (id:43934)
4 - 371 Pickford Drive
Ottawa, Ontario
Welcome to 371 Pickford Drive this 3 + 1 bedroom home is nestled in the picturesque neighbourhood of Katimavik. Step inside to a spacious entryway featuring a convenient custom built bench & storage, ideal for storing all of the day to day items at your fingertips.The multi-level layout of this home features a classic white kitchen, with new appliances and an eat-in area. The spacious dining area is adjacent to the kitchen which overlooks the living room, creating separation, and yet still feels open. A corner wood-burning fireplace in the living room provides a lovely focal point while extra large windows shower the space in natural light with access to the private backyard.This level is complete with a powder room and laundry, ideal for everyday living. The upper level offers three generous sized bedrooms and family bath. Each of the secondary bedrooms feature IKEA built-in storage units. The primary suite has a two piece ensuite bath for added privacy, and a walk-in closet. The lower level is currently in use as a fourth bedroom but could easily be a home office or den.Step outside to the backyard, as an added bonus, no rear neighours and mature trees ensure maximum privacy. Located in a vibrant community with easy access to local amenities, parks, and schools, this home is perfect for families looking for both comfort and convenience. Schedule your private tour today and seize the opportunity to call this property your home! (id:43934)
45 Keewatin Crescent
Ottawa, Ontario
First Time on the Market! This charming 3 bedroom bungalow is set on a spacious 65' x 100' lot in the quiet, family-friendly Borden Farm neighbourhood. Recently professionally cleaned and painted, the home offers a bright and inviting living room featuring a large bow window. The adjacent dining area includes French garden doors that open onto a backyard deck, perfect for enjoying the expansive, sun-filled yard. The kitchen offers ample storage and convenient access to both dining and living spaces. A partially finished basement provides additional living space and flexibility to suit your needs. Located close to schools, parks, recreation centres, shopping, and transit, this is a rare opportunity to own in a mature, well-established neighbourhood with abundant green space. Property sold as-is, where-is. Schedule B to accompany all offers. (id:43934)
2973 Drummond Concession 10a Road
Drummond/north Elmsley, Ontario
Located just minutes outside of Perth, this beautifully custom crafted 2+1 bedroom, 3-bath bungalow offers over 3,400 sq ft of thoughtfully designed living space that surprises at every turn. From the moment you step inside, you'll be impressed by the expansive open-concept layout with soaring 10-foot ceilings and oversized windows that flood the home with natural light. Ideal for entertaining or everyday comfort, the main living area features a wood stove for function and aesthetic, and flows seamlessly into a chef-inspired kitchen featuring stainless steel appliances, upscale finishes and generous dining space, all anchored by rich hardwood floors. The primary suite is a true retreat, featuring a walk-through closet with custom built-ins and a spacious ensuite complete with soaker tub and walk-in shower. Downstairs, the fully finished lower level offers flexibility and comfort featuring a sprawling rec room, designated gym area, sauna with wet bar, a third bedroom, and full bath, perfect for guests or multigenerational living. Step outside to a peaceful, private backyard with no rear neighbours, a deck with pergola, and space to unwind or entertain in total seclusion. A newly constructed two-car garage adds convenience and curb appeal to this already impressive property. If you're seeking space, style, and serenity all in one, this home delivers. (id:43934)
109 Sweetland Avenue
Ottawa, Ontario
Welcome to 109 Sweetland Avenue---a stylish and updated freehold townhome just steps from the University of Ottawa, Strathcona Park, and the Rideau River. This 3-bedroom, 1.5-bath home offers a functional layout, numerous recent upgrades, and rare 2-car rear parking all in a highly walkable downtown location. Main Features:Bright and spacious floorplan with 3 bedrooms above gradeFresh white paint (2025) and new grey vinyl flooring throughout all living areas(2025) and bedroomsSolid light grey hardwood stairs installed (2025)throughout Renovated front porch and entry steps(2025).Large living and dining area with hardwood flooringConvenient main floor powder room Kitchen:Renovated shaker-style kitchen recently refreshed with:New countertops, backsplash, sink, and ovenSolid wood cabinetry with display cupboardsBuilt-in desk extension (removable)Direct access to the backyard deck perfect for entertaining Lower Level:Semi-finished basement includes a versatile family room (finished 2005) ideal as a second living space, office, or guest areaWalkout to the private backyard through patio doors Location Highlights:Across from a community centre & green park spaceWalk to University of Ottawa, Strathcona Park, Rideau River, Embassy Row, Rideau Centre, and LRTSurrounded by grocery stores, cafés, shops, bookstores, and moreWell-served by OC Transpo and bike paths. OTHER Updates:Roof: 2020; Furnace: 2011; Basement & 2nd Floor &Rear Windows: 2011; Painting: 2025. (id:43934)
3939 Howes Road
Kingston, Ontario
Experience the perfect blend of country charm and city convenience at 3939 Howes Road. Offering 2+1 bedrooms, a full 4-piece bath, and a handy 2-piece ensuite. The kitchen is well laid out for family meals, with a bright living area and a separate family room designed for gathering and entertaining. The finished basement includes another bedroom, a large rec room, and an oversized garage is ideal for storage, tools, or projects. Outside, enjoy the expansive deck, landscaped gardens, and mature maple, oak, and apple trees. Cool off in the above-ground pool or unwind in the hot tub. Whether you're gardening, hosting, or just relaxing, the space is ready for it. A quiet setting with quick access to essentials, schedule your showing today. (id:43934)
29 Ashgrove Crescent
Ottawa, Ontario
Beautiful Raised Bungalow in Briargreen - Lovingly Maintained by Original Owner for Over 40 Years! Welcome to this charming, move-in ready home nestled in the highly sought-after Briargreen neighbourhood. Immaculately maintained and thoughtfully updated, this raised bungalow offers a perfect blend of comfort, space, and convenience. Enjoy a bright and modern kitchen, updated bathrooms, and newer windows and appliances throughout. The main level features three generous bedrooms, while the lower level offers a spacious fourth bedroom with its own fully renovated bathroom ideal for guests, a home office, or multigenerational living. The lower-level family room is expansive, filled with natural light, and perfect for relaxing or entertaining. Step outside to your private, park-like backyard a serene escape for summer gatherings or quiet evenings. Additional highlights include a garage with inside access to the lower level, quick highway access, and just steps to public transit, schools, and beautiful green spaces.This is the one you've been waiting for a true gem with nothing to do but move in and enjoy! Some photos virtually staged. (id:43934)
207 Osterley Way
Ottawa, Ontario
This beautifully upgraded Claridge Lockport II offes over 3,500 sq. ft. above grade, plus a well designed rec room in basement. Perfectly situated in one of Stittsvilles most established and family-friendly neighbourhoods, this home blends space, style, and comfort. Step inside and immediately feel the spaciousness of this thoughtfully designed layout. The bright foyer opens to a separate family room filled with natural light from large windows, creating an inviting first impression. As you move through the home, the elegant formal dining area welcomes you with soaring vaulted ceilings and rich, upgraded wide-plank hardwood floors that seamlessly flow throughout the main level. At the heart of the home is the expansive kitchen, ideal for both everyday living and entertaining. It features quartz countertops, a large island with seating, and ample cabinetry. The kitchen flows effortlessly into the living room, where a cozy gas fireplace creates the perfect gathering spot. A casual dining area just off the kitchen provides access to the fully fenced backyard. Adjacent to the main living area, a quiet office or den with its own fireplace offers the perfect space to work from home or unwind in peace. Nine-foot ceilings on the main floor enhance the openness and upscale feel of the home. Upstairs, the spacious primary suite offers a generous walk-in closet and a luxurious ensuite with a double vanity, freestanding soaker tub, and glass-enclosed shower. Three additional bedrooms are bright and well-sized, complemented by a stylish main bath. The finished basement provides incredible flexibility. Whether you envision a home theatre, gym, or playroom there's space for it all. Additional highlights include a double-car garage, upgraded lighting, central air conditioning, and fenced yard. All of this is located just minutes from top-rated schools, parks, trails, shopping, and public transit. (id:43934)
2 - 55 Steele Park Private
Ottawa, Ontario
Nestled in a quiet, accessible neighbourhood just steps from shops, parks, playgrounds, public transit (including the nearby Ogilvie O-Train), and schools, this beautifully updated 2-bedroom, 2-bath condo offers incredible value and convenience.The open-concept main floor features a bright and modern kitchen with quartz countertops, granite breakfast bar, glass tile backsplash, and stylish light fixtures. Rich hardwood flooring flows through the dining and living areas, where a gas fireplace with brick accent wall adds warmth and character. French doors lead to your own private garden oasis perfect for relaxing, entertaining, or BBQing in the warmer months.Downstairs, the lower level boasts two spacious bedrooms with soaring 9-foot ceilings, a full bathroom, convenient laundry room with washer and dryer, additional storage, and a linen closet.Additional features include central air conditioning and TWO dedicated parking spaces, each equipped with its own electrical outlet ideal for winter plug-ins or EV adaptors.This is a rare opportunity to own a move-in ready home in a well-connected, family-friendly community. Don't miss it! (id:43934)
1125 Waterpark Place
Ottawa, Ontario
Welcome to your dream home in one of Ottawa's most sought-after communities! Nestled on an oversized, private lot in the prestigious village of Manotick, this stunning 5-bedroom, 4.5 -bathroom residence offers the perfect blend of elegance, comfort, and functionality. Step inside to discover a spacious, light-filled layout designed with entertaining and family living in mind. The open-concept kitchen seamlessly flows into the inviting family room, creating a central hub with views of your backyard oasis complete with a large deck, beautifully landscaped yard, and a sparkling saltwater pool ideal for summer gatherings. Enjoy elegant dinners in the formal dining room, or unwind in the sophisticated living room designed for quiet evenings. Upstairs, you'll find four generously sized bedrooms, including a luxurious primary retreat featuring a walk-in closet and a spa-like ensuite with premium finishes. The finished basement offers even more living space with a fifth legal bedroom, a large entertainment area, and room for a home gym, games room, or theatre. This home comes equipped with a standalone Generac 16kW Generator for uninterrupted power. A three-car garage includes one bay currently set up as a dedicated heated workshop perfect for hobbyists or extra storage. There is also an underground sprinkler system and monitored alarm system. Located just minutes from the Rideau River, scenic walking trails, excellent public schools, and the charming shops and eateries of Manotick Village, this home truly has it all. This is more than just a home it's a lifestyle. Don't miss your chance to own this exquisite property in one of Ottawa's premier neighborhoods. 24hr Irrevocable on all offers. (id:43934)
17 Colindale Avenue
Ottawa, Ontario
Welcome to 17 Colindale Avenue. This home is located on a quiet, low-traffic street in Barrhaven's Longfields neighbourhood on a gorgeous lot. There's mature trees providing shade and privacy you wont find in the newer developments and picturesque views from every window. For those looking for a warm, contemporary home with a calm, welcoming vibe for your family, this is the one. These original owners have spent wisely in updating this Longwood Hampton model, originally built in 2000. There's excellent curb appeal and you'll appreciate the covered porch and 9' front door welcoming you home. The main floor features hardwood throughout, vaulted ceilings, and a main floor office. The kitchen has been updated with an expanded footprint featuring quartz counters, new appliances, and ample storage overlooking the large eating area. Note the crown moulding and some incredible custom built-ins in the living room and the family room. There's also a smart mud room addition for additional storage. The second floor features hardwood floors, excellent room sizes with walk-in closets, updated flooring, an updated main bathroom, and laundry room. The primary bedroom features his and hers closets, a renovated ensuite, and a spacious bedroom with vaulted ceilings. A fully finished basement with fourth bathroom, large family room, and space for a fourth bedroom adds some impressive living space. Not to be forgotten, the backyard will be the highlight for many buyers. It is low-maintenance with several mature trees and a multi-level deck for entertaining. The updates are numerous including PVC fence and deck ('25'), A/C ('24), furnace ('23), interlock ('23), garage pad ('20), kitchen, mud room, front door, custom built-ins, and roof ('18), main bath and ensuite ('16). Undeniable pride of ownership is evident with this home. Take some time to come and visit. (id:43934)












