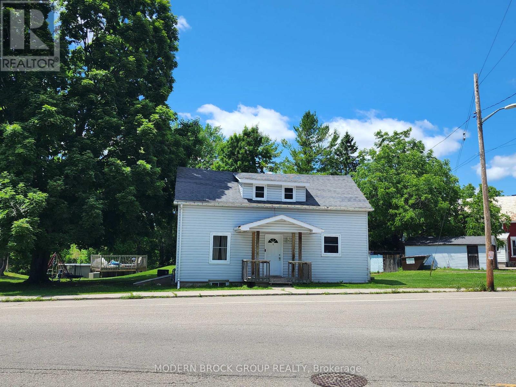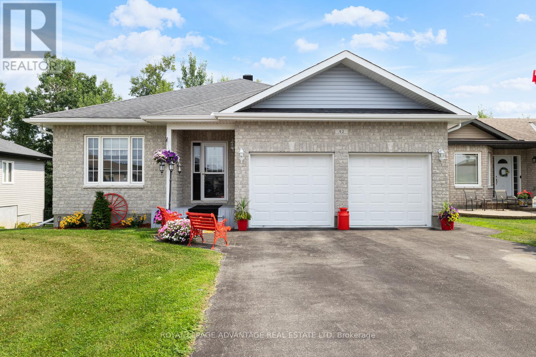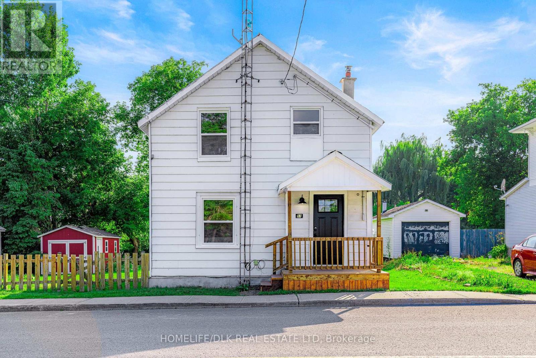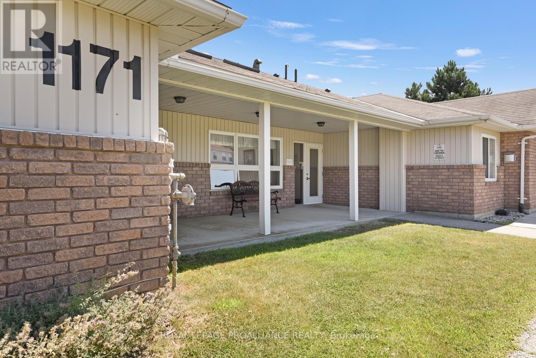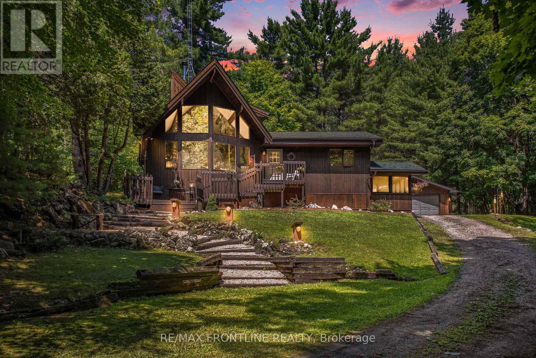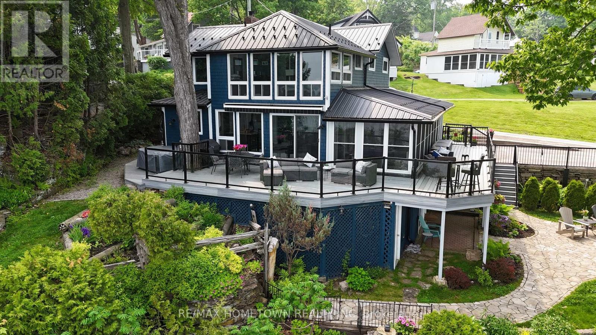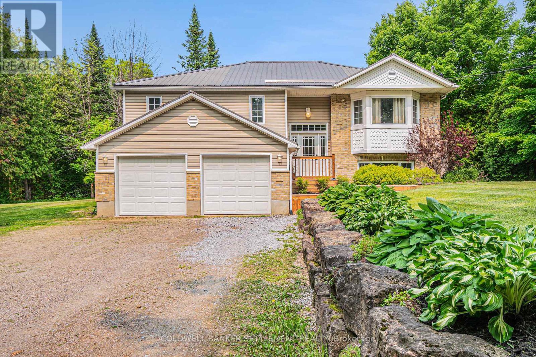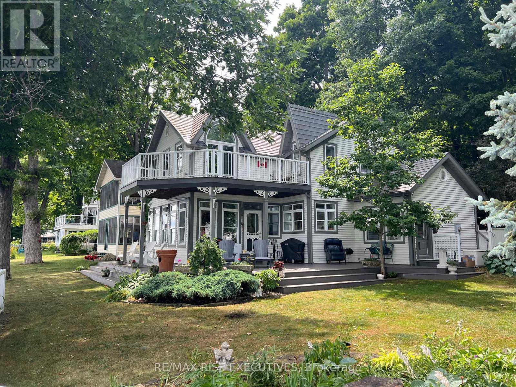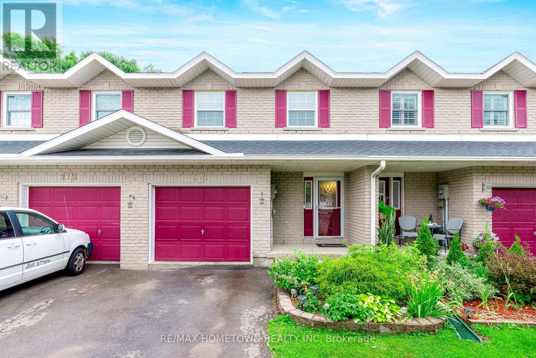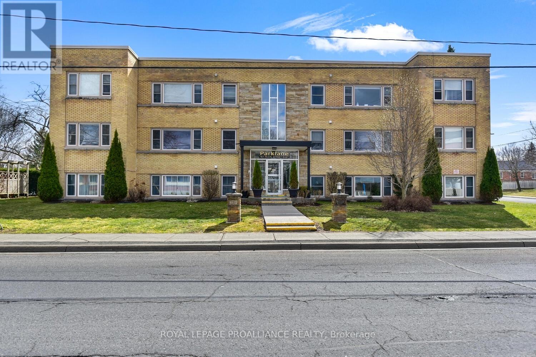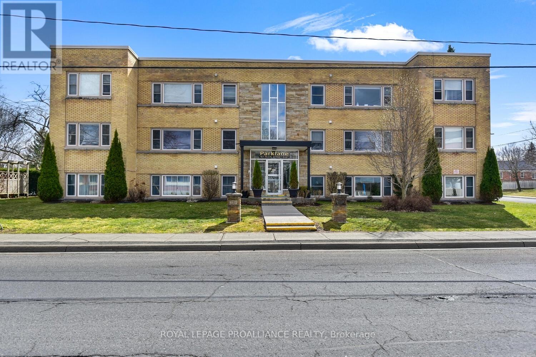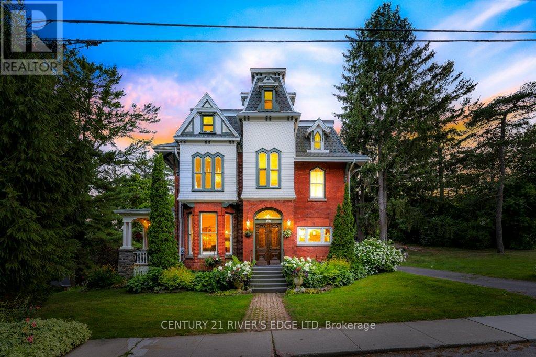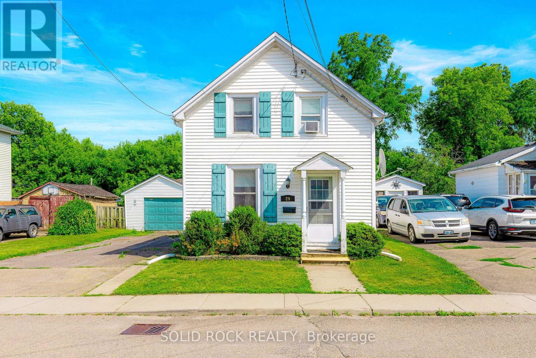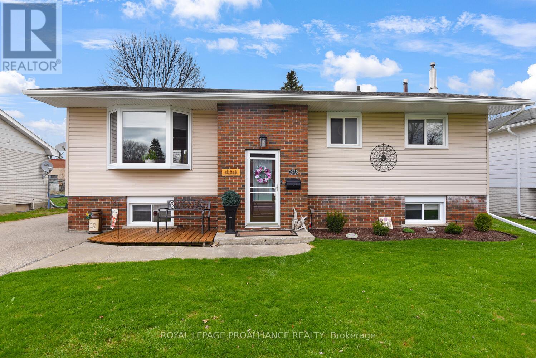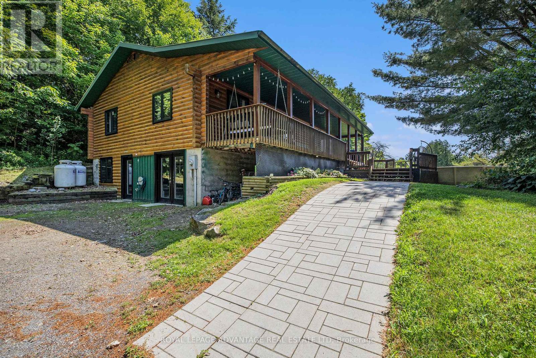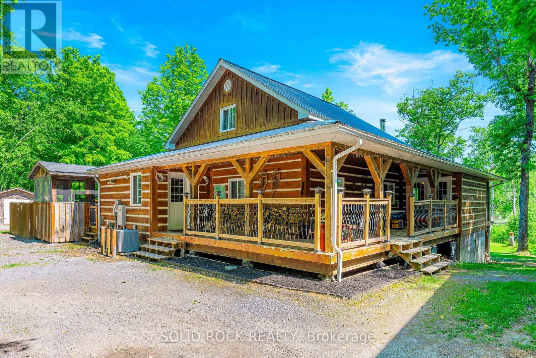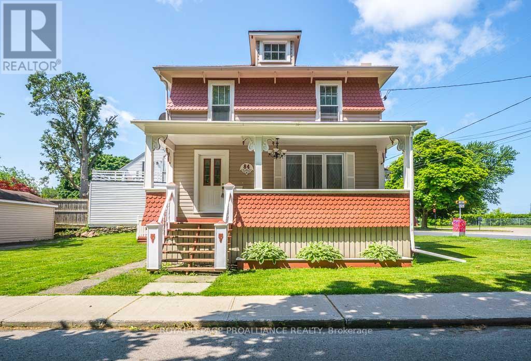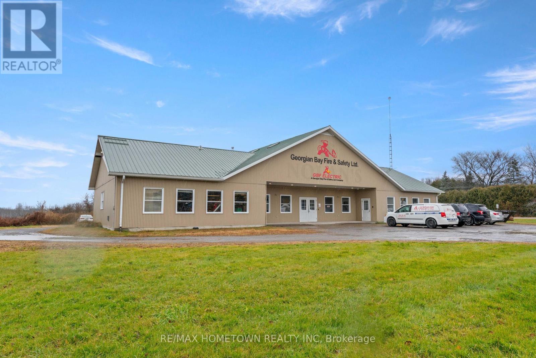Listings
4 Main Street W
Elizabethtown-Kitley, Ontario
Welcome to 4 Main St W, Lyn! On an oversized irregular shaped lot with plenty of room for kids to play and jump on a trampoline, pets to run, cool off from the heat in an A/G pool 2017 (pump and filter 1 year old) - so many options to enjoy the outdoors. The lovely home is larger than it seems from the exterior with plenty of living space inside. There is a detached single car garage for added exterior storage needs and double wide driveway. The front door entry opens to a spacious living and dining area with ceiling pot lights and a convenient patio door to a back deck overlooking the backyard. The updated kitchen boasts ceiling pot lights, updated cabinets and counters, double sink and new faucet, built-in microwave range hood, ceramic top stove, built-in dishwasher plus a brand new stainless steel fridge - all appliances included! The current owners since purchasing have done many updates including vinyl windows (2016), exterior doors (2016), shingles (2010), whole new septic system (2017) which includes a 1500 gal septic tank (required annual maintenance to ensure it stays in great working order), forced air system with natural gas heating (2014) and central air conditioning (2014), owned water softener & UV system for added piece of mind. The electrical system supplies all you need with a 100 amp breaker panel. The 2nd floor has 3 comfortable bedrooms and a 4 piece bathroom. The basement is a great storage area and includes the laundry area and there is a side walk-out for convenient access. Carpet free main floor featuring easy-care laminate and ceramic tile and plenty of natural sunlight through the various windows on all sides - you can move right in and start enjoying. Less than 10 minutes to Brockville in a great community called Lyn! Rural living close to city amenities...come see! (id:43934)
6 Victoria Street
Athens, Ontario
Investment Opportunity! A 4 Plex located a short walk from the Main Street of Athens which will allow your tenants to shop, bank and dine. 3 - 2 bedroom units, and 1 - 1 bedroom unit with the tenants paying their own heat and hydro. Tenants have access to a shed locker and 1 parking space. One unit is currently vacant, renovated, which will provide the options of whether to move in or charge current rental rates. (id:43934)
42 Code Crescent
Smiths Falls, Ontario
This move-in ready Comworth model bungalow built by Parkview Homes is perfectly suited for families, multi-generational living, or down-sizers looking for comfort and convenience. Built in 2014 and lovingly maintained by its original owner, 42 Code Crescent is located in one of Smiths Falls most desirable neighbourhoods, just minutes from schools, parks, shops, and an easy commute to Ottawa, Brockville, or Kingston. The primary suite offers a spacious walk-in closet and an ensuite. The open-concept kitchen features generous counter space and overlooks the living and dining areas perfect for both everyday living and entertaining. The walkout lower level provides incredible untapped potential, with a roughed-in bathroom and plenty of space for a future rec room, hobby space, or additional living quarters. Laundry is currently located on this level, but a main-floor laundry hookup has already been roughed in. Outside is a large backyard with no rear neighbours, a landscaped lot and a space that is perfect for relaxing. With its flexible layout and spacious design, this home is ready to adapt to any lifestyle. (id:43934)
57 Main Street
South Stormont, Ontario
This elegantly transformed home provides country charm and contemporary style in the village of Newington. Just 10 minutes from Ingleside and Highway 401, you'll enjoy an easy commute to Cornwall (30 mins), Ottawa (under 1 hr), or Brockville (under 1 hr), offering the best of both worlds. This charming residence provides ultimate peace of mind with municipal water, a metal roof, a newer furnace, and a newer hot water tank. Step inside to find original character gracefully elevated by modern renovations. The main floor features high ceilings, original trim, and a classic banister showcasing the home's timeless appeal. Making a contemporary statement is the stunning kitchen with stainless steel appliances, quartz countertops, and a large island with seating - perfect for entertaining or quiet enjoyment. Whether you prefer casual dining at the spacious island or more formal gatherings in the adjacent dining room, this home accommodates it all. Convenience is paramount with main-floor laundry, a handy half bath, and a dedicated back porch/mudroom entrance - ideal for shedding muddy boots after enjoying the outdoors. Upstairs, three comfortable bedrooms provide private retreats, while the 4-piece main bathroom captivates with its unique and fun floor tiles, adding a cheerful pop of color to the home. Families and pet owners will particularly appreciate the large, fully fenced yard, offering a secure and expansive area for play and relaxation. Completing the package is a storage shed and detached 1-car garage, offering not only additional parking but also valuable extra space for a workshop, hobby area, or additional storage - a versatile asset for any homeowner. This home truly checks all the boxes for those desiring a charming country home with the warmth of small-town living. (id:43934)
453 May Street
North Dundas, Ontario
Welcome to 453 May Street, Winchester! Dont miss the opportunity to own this charming and spacious home with plenty of room for your growing family! Nestled on a quiet, family-oriented street, this property offers the perfect blend of comfort, functionality, and small-town charm. Step onto the beautiful wrap-around porch and take in the inviting curb appeal. The large fenced yard provides a safe space for kids and pets to play, and the Amish-built shed adds extra storage for all your tools and toys. Inside, you'll find 3 bedrooms and 1.5 bathrooms, plus two additional versatile rooms perfect for a home office, playroom, or hobby space. The cozy living room features a wood-burning fireplace, adding a touch of rustic charm. A large family room offers even more space for entertaining or relaxing. The home boasts a functional kitchen and a bright, south-facing dining room, and a convenient 2-piece bath. This layout ensures both comfort and practicality for everyday living. Winchester is a wonderful community with so much to offer: excellent schools, shopping, dining options, an arena, curling club, and the local Legion. Outdoor enthusiasts will love being close to snowmobile and ATV trails, making this location ideal year-round. Come see for yourself why this property is the perfect place to call home! (id:43934)
11 - 1171 Millwood Avenue
Brockville, Ontario
Welcome to quiet, carefree adult living at 1171 Millwood Avenue! Unit 11 is part of a desirable 13-unit adult lifestyle condominium community that offers the perfect blend of comfort and convenience. An open-concept layout enhances this two-bedroom, two-bathroom bungalow-style condo, blending everyday comfort with effortless entertaining. As you enter, the bright and thoughtfully designed kitchen invites you in with an abundance of cabinetry, under-cabinet lighting, and all the essential appliances already in place.. Flowing seamlessly from the kitchen, the open dining and living areas offer an abundance of space, ideal for both everyday living and entertaining guests. Step from the living room into a welcoming three-season sun room perfect for morning coffee or evening relaxation then out to your private patio and peaceful backyard oasis.The generous primary bedroom includes its own ensuite and walk-in closet. With a second bedroom and full bath, there's plenty of space to accommodate visiting guests or create the home office you've always wanted. You'll also appreciate the convenience of in-suite laundry, a designated parking spot, nearby guest parking, and a separate storage unit. Condo fees cover lawn maintenance and snow removal, allowing you to enjoy truly carefree retirement living.Perfectly situated near shopping, restaurants, transit, and essential amenities -- this is where comfort meets convenience. Relax and enjoy the lifestyle you deserve. (id:43934)
6229 Foster Hall Road
Elizabethtown-Kitley, Ontario
Welcome to 6229 Foster Hall Road in Elizabethtown-Kitley a stunning new build currently under construction by the renowned Tarion Builder - Pryers Construction. Situated on 3.7 acres of desirable countryside just 15 minutes north of Brockville, this raised bungalow is ideal for families of all kinds whether large, blended, multi-generational, or those looking for an in-law suite option.The main level features a spacious open-concept layout, seamlessly combining the kitchen, dining, and living areas destined to become the heart of the home. The kitchen will impress with granite countertops, trending black hardware and faucets, and a center island perfect for gathering.This level includes 2 bedrooms, including a generous primary suite with a walk-in closet and 4-piece ensuite. The second bedroom is also well-sized with a large closet.The lower level is fully insulated, plumbed for a third bathroom, and offers tremendous potential to finish to suit your needs with space for two additional bedrooms, a kitchen, large living area, mechanical room, and laundry setup. One particularly attractive feature of the lower level is the completely separate entrance, located under the carport, providing direct access to the outdoors. THIS SETUP ALLOWS FOR TWO FULLY INDEPENDENT LIVING SPACES, should a separate unit be desired. Possibilities such as rental potential, multi-generational living, or the in-law suite. The builder is open to finishing the lower level, should a buyer choose to pursue this option. This work would be completed at an additional cost and, ideally, prior to occupancy. Mentionables: Luxury vinyl plank & waterproof flooring and High-efficiency heating & cooling system. See Rep. Remarks. This home also features an oversized single-car garage with inside access, an attached carport, & a back deck perfect for barbecues and summer gatherings. Enjoy the rural lifestyle without isolation and discover a functional, flexible floor plan designed for modern living. (id:43934)
327 Lakewood Road
Tay Valley, Ontario
Your private haven awaits! Welcome to 327 Lakewood Rd - nestled in the forest, enjoy 3.8 acres of privacy and tranquility just 15 minutes from beautiful heritage Perth! This charming home is located in the sought-after community of BURGESSWOOD, where nature and community come together in perfect harmony. As a resident, you'll enjoy exclusive access to over 200 acres of privately owned common lands, hiking trails, and 4,000+ feet of waterfront on the shores of Otty Lake - along with a private boat launch, beach area, swim platforms, kayak/canoe storage, and a spacious park ideal for picnics or hosting gatherings with family & friends. This property also includes its own deeded boat slip, so you're always ready to launch your watercraft of choice at a moments notice! Step inside this warm, inviting sanctuary and feel instantly at ease. The heart of the home is the great room, featuring cathedral ceilings, a soaring brick fireplace, and a stunning wall of windows that frames natures ever-changing display - your very own living artwork. The chef-inspired kitchen is designed for creating meals that nourish both body and soul and opens to the inviting dining area. The main floor offers two spacious bedrooms and a full bath brimming with natural light - perfect for family or guests. Upstairs, the loft-style primary suite offers a peaceful retreat, ideal after a day of lakeside adventure. Lounge on the covered rear porch and watch natures beauty unfold before your eyes - abundant wildlife, including resident deer, will be regular visitors as you sip your morning coffee or afternoon cocktail. The double garage would make a great workshop to create your next masterpiece. Whether its your full-time residence or a weekend escape, this is a rare opportunity to live immersed in natures beauty, comfort, and community. Book your private showing today - your BurgessWood retreat is calling! BurgessWood owners association fee $125/yr. (id:43934)
1211 Cuthbertson Avenue
Brockville, Ontario
Welcome to 1211 Cuthbertson Ave. This beautiful 2+1 bedroom, 2.5 bath semi-detached is perfect for those looking to downsize or a first time home buyer. The main level boasts hardwood floors throughout open concept kitchen/living room/dining room and the bedrooms. Both main level bedrooms provide plenty of space with the primary bedroom complete with a 3pc ensuite and walkin closet. Other key features of the main level include laundry facilities and a patio door walk out to the back deck. Downstairs youll find a 3rd bedroom, a beautiful family room and a spare room great for storage or turn it into a workout room. With a single car attached garage, forced air gas furnace, central A/C and close to all of Brockvilles north end amenities, this one wont last long. Come check out 1211 Cuthbertson, you wont be disappointed. (id:43934)
167 Wallace Street
Merrickville-Wolford, Ontario
Welcome to this 2024-built Wellington townhome by Parkview Homes, nestled in the charming & historic village of Merrickville. This meticulously crafted home offers an ideal blend of modern comfort & small-town charm, perfect for families or those seeking a peaceful retreat. Inside discover a thoughtfully designed layout. The main floor boasts an open-concept living area, seamlessly connecting the spacious kitchen, dining, & living rooms ideal for entertaining & everyday living. Enjoy the warmth & character of wide-plank laminate flooring throughout the main level.The contemporary kitchen features stainless steel appliances, a convenient island, ample cabinetry, & an upgraded backsplash, ready for your culinary adventures. Upstairs, you'll find 3 generously sized bedrooms, including a private primary suite complete with a walk-in closet & a 3-piece ensuite bathroom . A second full bathroom serves the additional bedrooms, & for ultimate convenience, laundry is also located on the 2nd floor. A convenient powder room is located on the main floor. The added bonus of a finished family room in the basement provides versatile space for a home office, media room, or play area, offering even more room to relax & unwind. This ENERGY STAR certified home ensures lower utility bills, enhanced comfort with superior insulation & triple-glazed windows, & a reduced environmental footprint. Additional features include an asphalt driveway, a pressure-treated wood deck, & a fully landscaped yard. Enjoy the added tranquility & privacy provided by the storm water pond located directly in the backyard, offering a peaceful natural backdrop & no rear neighbours. Located in the desirable Merrickville Grove community, you're just a short 5-minute stroll to the picturesque Rideau Canal, quaint shops, delightful eateries, & all the historic beauty Merrickville is renowned for. The community also features a convenient parkette, perfect for leisurely strolls or a place for children to play. (id:43934)
130 Butternut Bay Road
Elizabethtown-Kitley, Ontario
Welcome to your dream home, a 1,970 sq. ft. sanctuary along the picturesque St. Lawrence River in the 1000 Islands. This exquisite property, perfect as an all-season home or summer retreat, boasts numerous upgrades and beautiful landscaping, offering modern comfort and serene waterfront living. Wake up to breathtaking river views from the master bedroom, complete with a beautifully updated 3-piece ensuite. The main floor features a spacious living room with a new gas fireplace and stonework, and a large, upgraded kitchen. The kitchen, an entertainer's paradise, is equipped with granite countertops and an island that offers ample prep space and seating, all while enjoying stunning year-round river views with south exposure. The bright four-season sunroom and the kitchen provide direct access to the expansive new composite deck with glass railings and an automated awning, seamlessly blending indoor and outdoor living. The lower level adds versatility, currently housing a gym, workshop/large storage crawl space, and a shed. Step outside to discover a stone walkway and patio, perennial-filled gardens, a fire pit perfect for gatherings under the stars, your very own boathouse, and a large private riverside dock, ideal for relaxation and water activities. Find peace in the expansive grove with walkways, gardens, large trees, and a stone bench to watch the river flow by with a good book. Located just a short drive from Brockville, the 401, and Kingston, this home offers the convenience of accessibility combined with the tranquility of a waterfront retreat. Additional conveniences include a main-floor laundry room and a 2-piece powder room, ensuring every detail is tailored for comfort and practicality. This is more than a home; it is a lifestyle, offering unparalleled views, amenities, upgrades, and a prime location to enjoy the beauty of the 1000 Islands every day. Be sure to check out the 3D tour under media on realtor.ca (id:43934)
376 Churchill Road
Drummond/north Elmsley, Ontario
Beautiful 4 bedroom, 2 bathroom, raised bungalow with finished basement and double attached garage central to Perth, Smiths Falls, & Carleton Place. If you've been looking for the perfect blend of private country living and convenience, look no further. Sitting pretty on a gorgeous 1.8 acre lot surrounded by the beauty of mature trees, this home offers a fantastic blend of privacy, convenience, and functional living space. Featuring a bright open-concept layout, the kitchen, dining, and living areas flow seamlessly together, making it easy to host gatherings or simply enjoy everyday moments. Well thought out with spacious primary bedroom, 4-piece bathroom, and 2 additional bedrooms on one end, and active living areas on the other. Need more room for work or play? This home has it! Head to the finished basement to find a spacious but cozy rec room, fourth bedroom with a nice big window, handy 3-piece bathroom, a large utility/storage room with direct access to the yard, and interior access to the double garage. Step outside to enjoy the tranquil, tree-lined lot complete with a campfire pit and ample deck perfect for barbecuing and making lasting memories with friends and family. The wonderful yard offers lots of room for kids and pets to play, or to simply soak in the beauty of nature while you enjoy your morning coffee and gaze at the stars at night. All of this within 10 minutes of both Perth and Smiths Falls, and an easy commute to Ottawa or Kingston. Book your private showing today and realize your country living dreams. (id:43934)
105 Fraser Lane
Elizabethtown-Kitley, Ontario
Million Dollar View!! Watch the ships chart the St. Lawrence River as you sip your morning coffee on the riverfront porch, or just relax on the primary bedroom balcony and take in the panoramic views. You could be the proud owner of this stunning, custom built, 2 storey, 3 bedroom home in the prestigious neighbourhood of Butternut Bay. High end renovations can be seen as you go from room to room. Crown molding, built-in cabinetry, hardwood floors, granite countertops and much, much more. No expense has been spared. Beautiful gardens surround this manicured, landscaped yard. Putter around in the gardeners shed that can easily be converted to a summer bunkie. This home is just waiting for you to impress your friends and family. Book your showing today, you will not be disappointed. (id:43934)
271 Beley Street
Brockville, Ontario
Exceptionally cared for, this three-bedroom, two-bath townhouse is located in Brockville's desirable North End, surrounded by mature trees and lovely vegetation that give this established neighborhood its welcoming, treed charm. The spacious entry provides access to three levels and a single-car garage. On the main floor, hardwood floors flow through an open-concept living space featuring a bright kitchen with an eating island, a formal dining area, and patio doors leading to a very private deck that is beautifully treed-in - uncommon for this area. Upstairs, the generous primary bedroom includes a cheater ensuite, while the two additional bedrooms offer ample space for desks, study zones, or play. The lower level features a walk-out to a fully fenced backyard and includes a rough-in for a third bath, ready for your personal design touch. There's space here to grow, entertain, and enjoy the comforts of home. Ideal for families, this home is just a short walk to Académie Catholique Ange-Gabriel, a full K12 French-language school, and minutes from the Mac Johnson Wildlife Area, where trails and outdoor adventures await. A rare opportunity to own a well-maintained home in a quiet, green setting with easy access to schools, parks, and the amenities of North Brockville. This is the one that feels like home the moment you step inside. (id:43934)
3306 Carman Road
South Dundas, Ontario
Private Oasis on 2.38 Acres with Pond, Walking Trail & Stylish Bungalow! Discover a rare opportunity with this unique property featuring a beautifully maintained 2.38-acre lot with home plus an additional 1.3-acre lot available! Enjoy your own slice of paradise with a picturesque pond and fountain, manicured grounds, and a private walking trail that winds through the serene landscape. The lush lawn is kept pristine with a built-in automatic irrigation system. The spacious 3-bedroom, 2-bathroom bungalow is designed for comfort and connection to the outdoors. Step into the open-concept living, dining, and kitchen area where a cozy wood stove and expansive panoramic windows bring warmth and light to your everyday living. The kitchen is a dream with high-end appliances, quartz countertops, and abundant cabinetry plus a handy mudroom with main floor laundry just off the garage entry. A standout feature is the sunroom, offering three sets of patio doors that lead to a 300 sq.ft. deck, perfect for entertaining or unwinding while enjoying views of your private backyard retreat. All three bedrooms are generously sized, with the primary suite boasting double closets and a luxurious 4-piece ensuite. The full unfinished basement leaves a ton of potential additional living space. Along with a double attached garage, there is a detached 14'x20' garage. This property offers privacy, space, and beauty inside and out. Whether you're seeking a tranquil family home or a place to enjoy nature just steps from your door, this one checks all the boxes. Located just outside of South Mountain; minutes to Kemptville, Winchester & Morrisburg and a easy commute to Ottawa, Brockville and Cornwall. (id:43934)
8 - 167 Pearl Street E
Brockville, Ontario
Looking for convenient and affordable upscale 2 bedroom condo within walking distance to downtown, St Lawrence River, waterfront parks and walking paths? This tasteful freshly painted and renovated condo with an open plan will impress. A quiet 11 unit building adds to the appeal along with in unit laundry, intercom, assigned parking, storage locker and outdoor patio and BBQ area. Enjoy the homey feel to this exceptional south facing, end unit. The kitchen with maple cabinetry, quartz countertops, undermount sink, stainless steel appliances opens to the dining/living rooms. Enjoy the stylish 4 piece bath with similar quartz top vanity and maple cabinetry consistent with the kitchen, large soaker tub and ceramic tile floor. The condo fees include your heating as well as outdoor landscaping and snow removal. For investors, this would be a great condo to add to your portfolio. Located just across and east of the Brockville General Hospital it would be attractive as a rental unit for a hospital employee. This is a 2 1/2 storey building with secure front or rear entry with intercom. You will be proud to call this affordable condo home. Property is currently tenanted, 24 hours notice for all showings is required. Photos are from a similar unit. (id:43934)
11 - 167 Pearl Street E
Brockville, Ontario
Looking for convenient and affordable upscale 2 bedroom condo within walking distance to downtown, St Lawrence River, waterfront parks and walking paths? This tasteful freshly painted and renovated condo with an open plan will impress. A quiet 11 unit building adds to the appeal along with in unit laundry, intercom, assigned parking, storage locker and outdoor patio and BBQ area. Enjoy the homey feel to this exceptional south facing, end unit. The kitchen with maple cabinetry, quartz countertops, undermount sink, stainless steel appliances opens to the dining/living rooms. Enjoy the stylish 4 piece bath with similar quartz top vanity and maple cabinetry consistent with the kitchen, large soaker tub and ceramic tile floor. The condo fees include your heating as well as outdoor landscaping and snow removal. For investors, this would be a great condo to add to your portfolio. Located just across and east of the Brockville General Hospital it would be attractive as a rental unit for a hospital employee. This is a 2 1/2 storey building with secure front or rear entry with intercom. You will be proud to call this affordable condo home. Property is currently tenanted, 24 hours notice for all showings is required. Photos are from a similar unit. (id:43934)
20 Sherwood Street
Brockville, Ontario
TAYLOR-PHILIPS HOUSE | 20 Sherwood St. | c.1882. A Rare Piece of Architectural History. Welcome to the Taylor-Philips House, a captivating Victorian-era residence built circa 1882, nestled in the heart of one of the city's most storied neighborhoods. Located at 20 Sherwood Street, this timeless home offers a rare opportunity to own a piece of local heritage thoughtfully preserved, yet tastefully updated for modern living. Steeped in character, the home showcases hallmark period details: ornate millwork, high ceilings, original hardwood floors, and a grand front porch framed by gingerbread trim. Sunlight streams through oversized windows, illuminating the graceful flow between parlors, a formal dining room, and an updated kitchen that balances vintage charm with contemporary function. With generous living space across multiple levels, the home features 5 bedrooms, multiple fireplaces, and a private garden retreat with a stunning verandah anchored with stone based pillars and cedar ceilings, ideal for quiet mornings or evening entertaining. Every corner tells a story, from the hand-carved banisters to the preserved architectural flourishes that echo its 19th-century roots. Tucked away on the upper level at the rear of the property is an accessory studio apartment accessed by a separate staircase from the north side entry -- perfect for guests, a care-taker, extended family, or potential rental income. A large, unfinished attic provides an exciting opportunity to create even more living area ideal for an additional suite, studio, or loft. A single-car detached garage and seasonal views of the St. Lawrence River add even more appeal to this unique offering. Whether you're a preservation enthusiast or simply seeking a home with true soul, the Taylor-Philips House invites you to be part of its ongoing legacy. Historic, elegant and enduring. Now is your chance to become a chapter in history at 20 Sherwood Street in downtown Brockville. (id:43934)
29 Edgewood Avenue
Brockville, Ontario
Picture yourself pulling into 29 Edgewood Avenue and stepping into a story that began in 1880, a story that has only gotten richer with time. Nestled on a generous double lot in the heart of Brockville, this home greets you with vintage charm and modern-day promise, inviting you to make memories in every corner. Imagine weekend barbecues on the patio, cannonballs into the above-ground pool on scorching July afternoons, and lazy evenings watching the kids explore the sprawling backyard. If you've ever loved the rumble of a train rolling by, you're in luck: your fenced-in backyard backs onto Brockville's Central Rail Line, offering a front-row seat to passing locomotives and a reminder of our towns storied roots. Inside, the heart of the home shines with a bright, functional kitchen, complete with a handy island and all appliances included, while the main-floor laundry and powder room keep daily life effortless. Upstairs, two sunlit bedrooms and a versatile bonus space give you options: a third bedroom, a home office, or the nursery you've been dreaming about. The cleverly placed four-piece bath bridges the primary and second bedrooms, a nod to the home's original layout that adds flow and character. Yes, there are some projects to tackle and cosmetic updates to dream up, but that's all a part of the adventure that is homeownership. Ideal for first-time buyers, this property has been priced to leave room for all of your DIY projects and materials, a chance to build instant equity with a little elbow grease and your personal touch. With a detached garage for weekend projects, curb appeal that sparks smiles every morning, and a friendly, stay-awhile neighborhood, 29 Edgewood Avenue is more than a house, it's a chance to claim your little slice of Brockville and become a part of its story. Charming, spirited, and brimming with what ifs, this address is more than an entry on a map; it's the beginning of something profound. Go ahead, and make it yours. (id:43934)
1343 Borden Crescent
Brockville, Ontario
Your new home awaits! 1343 Borden Cres, a well maintained raised bungalow in Brockville's popular North end, close to public and private schools, shopping, parks, churches, restaurants and a quick drive to the 401 for commuting. A forced air gas furnace and a gas fireplace make heating the house economical, and central AC to keep it cool in the summer, and the whole house is carpet free. The main floor has 3 bedrooms, a 4 piece bathroom and an open dining/living room and kitchen area perfect for entertaining. On the lower level you have a family room with a gas fireplace, a 3 piece bathroom, a den, office/bedroom, a workshop and laundry room with a walkup to the back yard. All new light fixtures on the main level as well as some on the lower, wi-fi switches for some of the lights for Alexa/Google to control. In the back yard you have a garden shed with lots of room for your mower and yard equipment, fenced on 3 sides and a paved driveway with parking for 3 cars. This home is ready and waiting for your family! (id:43934)
55 Old Highway 15 Road
Rideau Lakes, Ontario
Embrace Country Living-Stunning Log Home on 4.02 Private Acres! This captivating log bungalow offers unparalleled privacy and a serene connection to nature, all on 4.02 sprawling acres. Imagine sipping your morning coffee on the inviting front porch, watching wildlife, and enjoying the idyllic views of your very own private pond. For the outdoor enthusiast, simply step onto the Cataraqui Trail, perfect for hiking or snowmobiling adventures all from your doorstep on a quiet, peaceful road.Step inside this charming bungalow and discover a meticulously updated interior designed for modern comfort. The newer custom kitchen is truly the heart of the home, boasting an abundance of cupboards, a central island, gleaming Cambria quartz countertops and backsplash making meal prep and entertaining a delight. The open-concept layout seamlessly connects the kitchen to the living areas, fostering easy family time and social gatherings. Updated flooring flows effortlessly throughout the main level, creating a cohesive and inviting atmosphere. The main floor features three comfortable bedrooms, including a spacious primary suite. This private sanctuary offers a beautiful 3-piece ensuite bathroom with restoration hardware finishings and tile plus a convenient walk-in closet. The two additional bedrooms share a well-appointed 4-piece family bathroom.The lower level offers incredible potential with its walk-out design and two separate entrances, making it ideal for an in-law suite or extended family living. Partially finished, you'll find a welcoming family room and a fourth bedroom already in place, ready for your personal touches. Additional notable features that enhance this home's appeal include efficient propane forced air heating, central air conditioning for year-round comfort, a durable metal roof and newer (2022) Northstar windows.This is the peaceful, private setting you've been waiting for. Don't miss this unique opportunity to own a slice of country paradise. (id:43934)
261 Lacourse Lane
Lanark Highlands, Ontario
Escape the racket of the lake in this serene estuary. Otters, turtles, frogs, deer, birds, all for your enjoyment overlooking the quiet side of the bay on White Lake. Boat launch access is across the street. Dock out front. Bunkie for all the family, really a 5 bedroom property with at least 3 lounge rooms. This place is seriously loaded with all the entertainment including sauna, hot tub, pool, playground, firepit gazebo, decks ( some screened), games room, fireplaces, vaulted ceilings, wildlife viewing, etc. Sleeps over 20 due to the loft and bunkie. Generator ready to protect the music and chilled beverages. Wood stove or propane furnace for heat, central air in main structure, mobile air conditioner in bunkie. Central vac and water softener too. Road plowed between 6 and 8 am. Just an hour west of Ottawa makes it the perfect escape. (id:43934)
84 Murray Street
Brockville, Ontario
This charming 4 bedroom, 2-bath home is located in a desirable East-end neighbourhood directly across from Butterfield Park. The Seller has completely renovated this Home during the past year, including fresh paint inside and out, all new laminate and ceramic tile flooring (carpet free), new gas furnace 2024, new roof shingles 2025, light fixtures, and more. As you enter the home you are greeted with a covered front porch to relax and enjoy your morning coffee with a view overlooking the park. Main floor features an open atmosphere with a gracious foyer, living room with electric fireplace, kitchen and formal dining room, plus 3 entrances to your spacious yard and side deck. The second floor features 4 bedrooms, newly renovated 4-piece bath, plus a stairway to 3rd level for extra storage. The basement is partially finished with recreation room, 2-piece bath, and laundry/utility room. Outside you will appreciate a detached single-car garage. Property is located minutes from Hospital, downtown shops and amenities, and ST. Lawrence River. Don't miss out on your opportunity to own this great family home for years to come. (id:43934)
2872 Second Concession Road
Elizabethtown-Kitley, Ontario
Great investment property with a legal apartment in the building on second level. Business owners, this is a great building with office space to operate from. Zoning on the property allows for many different usages. (id:43934)

