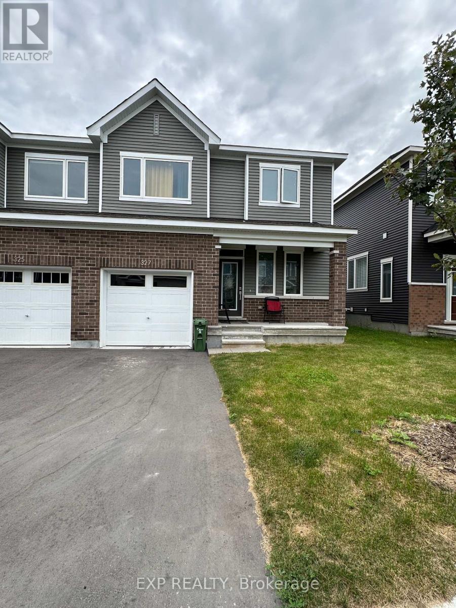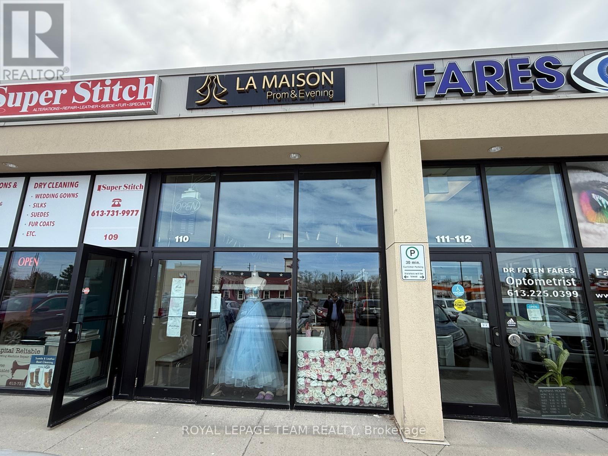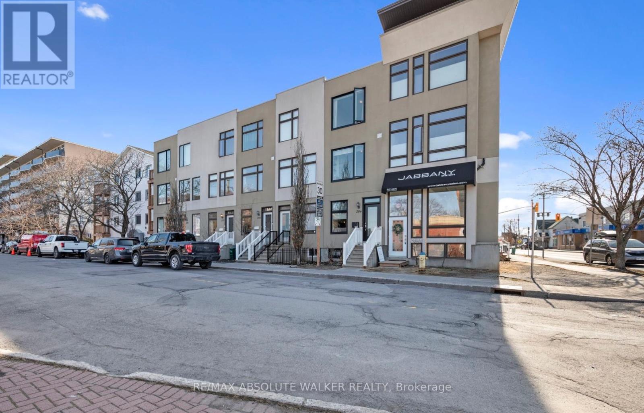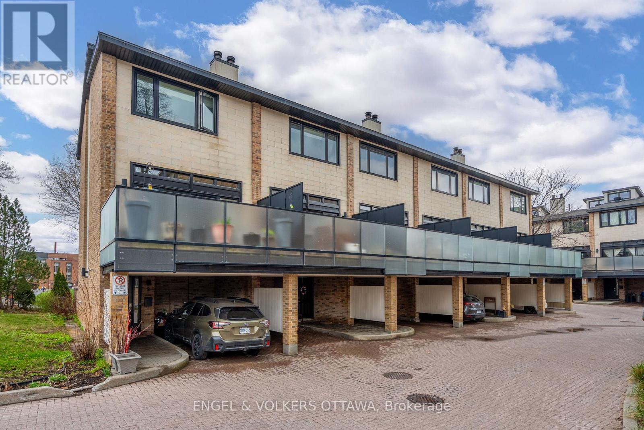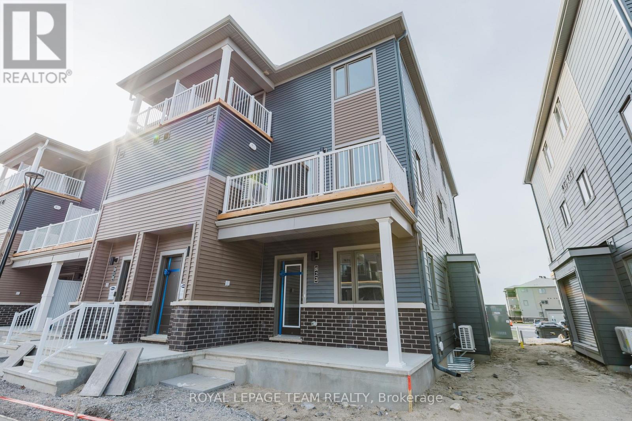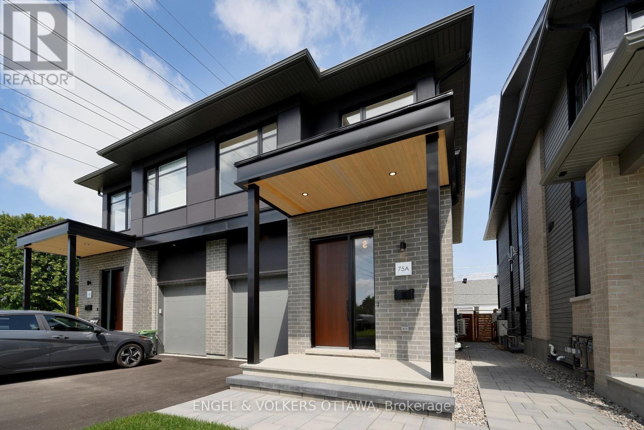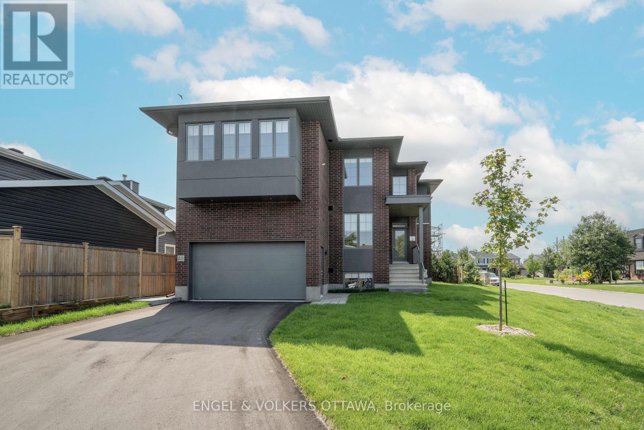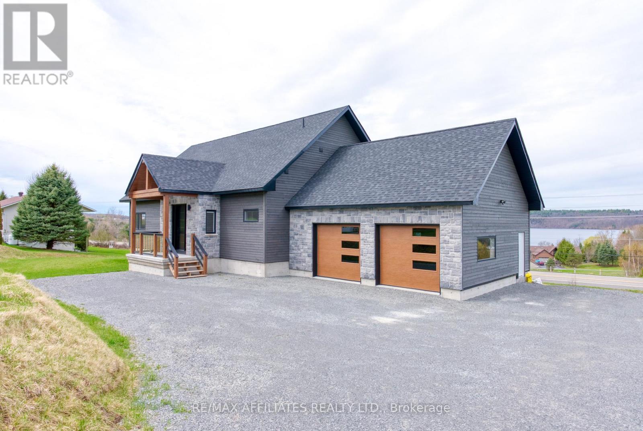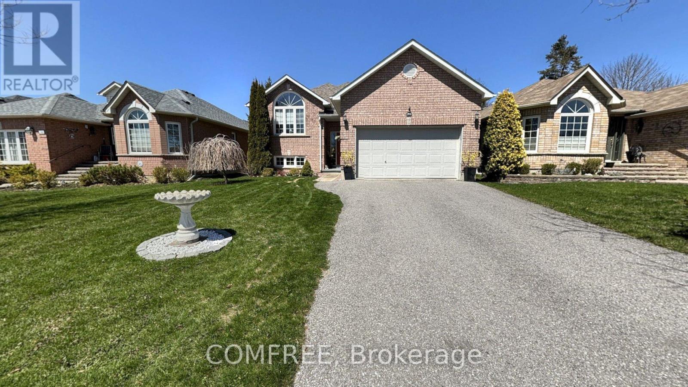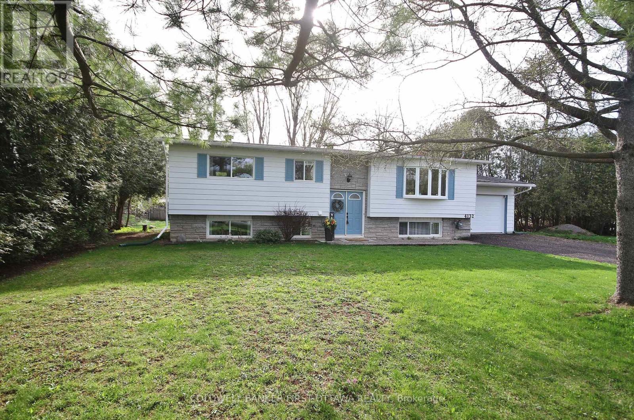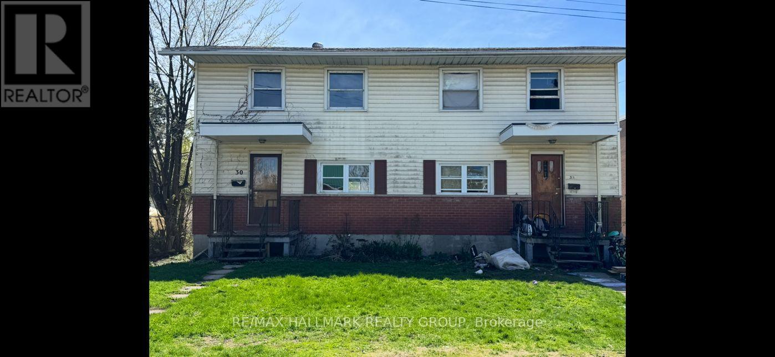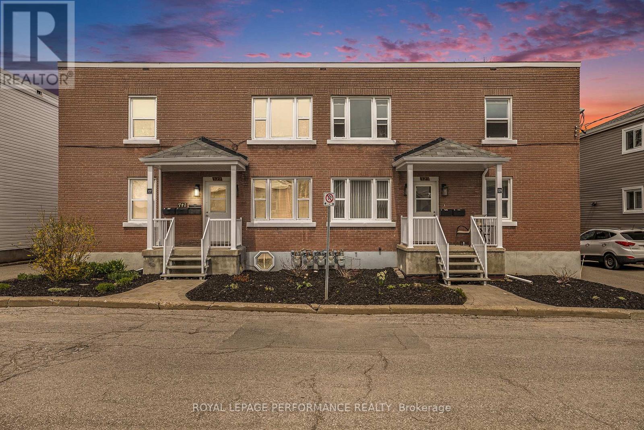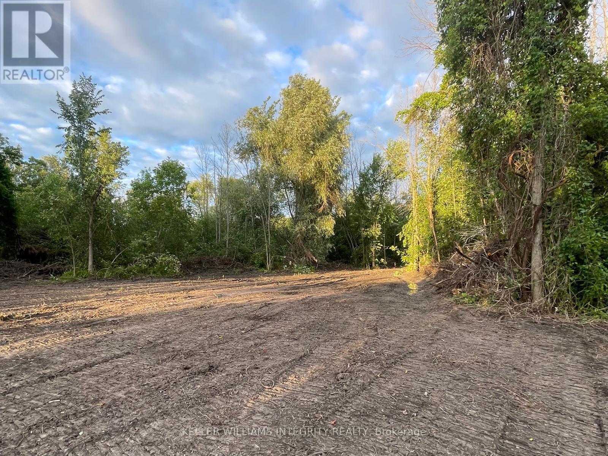Listings
327 Canadensis Lane
Ottawa, Ontario
END UNIT - Over 2,000 SQFT of living space, fts 3 beds & 3 baths. Open Concept, 9' ceilings, hardwood flooring, formal dining room, bright living room, and oversized windows provide an abundance of natural light. Gourmet kitchen with updated quartz countertops. 2nd level including a primary bedroom with ensuite and walk in closet. Also other two bedrooms have walk-in closets and a main bath are also on the same level. Finished basement has a large family room and plenty of storage. Flooring: Tile, Hardwood, carpet wall to wall. This property is located in a great area: Close to Schools, Parks, Grocery shopping and Public transportation. Also close to many amenities, schools and future LRT. NO PETS. Credit check, Rental application, copy of government-issued photo ID, proof of income needed. Deposit 5600.00 (id:43934)
110 - 2900 Gibford Drive
Ottawa, Ontario
Now is your opportunity to own your business location, rather than pay rent! This fantastic 950 sq ft. commercial unit front faces Hunt Club, in central Ottawa. Other businesses in the area include sit down restaurants, banks, gas station, and hotels provide excellent exposure for your business. Units in this complex are rarely available. Plenty of parking is available for your customers and close to the Ottawa Airport and easy access to Airport Parkway. (id:43934)
143 Orchestra Way
Ottawa, Ontario
Welcome to this one-of-a-kind HN Homes 'Arlington' model on a 50' ft lot in Riverside South w/ 6 beds & 5 FULL baths! Enter the home to find a cozy ground-floor den & full built-ins w/ quartz counters, perfect as a coffee station! The chef's kitchen is perfect to entertain w/ ss appliances, oversized window, & 15' long peninsula island. The first flr living & dining spaces are well-proportioned w/ oversized windows & vaulted ceiling in the living! Tons of premium finishes incl. HW floors, 8' doors & 46" linear gas FP. First flr guest suite is extremely spacious AND has a full bath. Walk up the modern staircase w/ glass accents to find a cozy loft perfect as a kids' study! The primary bedroom includes a spacious walk-in closet & 5-pc ensuite. 2nd bedroom has an ensuite bath & remaining bedrooms have a convenient jack&jill. Fully finished lower lvl adds ~600 sq. ft. of extra space. Convenient location steps from Barrhaven shopping, dining & LRT to downtown opening this fall. (id:43934)
4517 Navan Road
Ottawa, Ontario
Welcome to 4517 Navan Rd. This home has been occupied by the same family for generations and now after many decades offered for sale to a new family. On the main level you will find living and dining rooms with 2 generous sized bedrooms as well as a full washroom. The kitchen with eat in area is located close to the rear of the house. On the lower level you will find 2 additional bedrooms with a large recroom and also laundry and storage. Lots of storage space outside and the concrete garage pad out back is ready for a new garage to be constructed. (id:43934)
286 Cambridge Street N
Ottawa, Ontario
Welcome to 286 Cambridge, an exceptional urban townhome that blends modern sophistication with unbeatable convenience. Perfectly situated within walking distance to the Rideau Canal, Dows Lake, Little Italy, Chinatown, and the Corso Italia subway station, this home offers easy access to some of Ottawa's best dining, recreation, and cultural attractions.Designed with functionality and style in mind, this townhome features two spacious bedrooms and 3.5 bathrooms, ensuring both comfort and flexibility. The ground floor offers a dedicated den, making it an ideal space for at-home work, creative pursuits, or additional living needs. Hardwood flooring extends throughout the home, complemented by beautifully upgraded wood staircases that add warmth and elegance to every level.The upgraded kitchen is a true showstopper, featuring sleek quartz countertops, extensive cabinetry with custom drawers and cupboards, and premium finishes that blend beauty and practicality. The brand-new custom windows and doors, installed in 2024, allow natural light to fill the space, further complemented by custom high-end blinds, including blackout and insulating options in the primary bedroom for enhanced comfort. A newly installed high-efficiency air conditioning system, also in 2024, ensures year-round climate control.The fully finished basement enhances the home's versatility, offering flexible options for recreation, fitness, at-home work, or the possibility of being modified into a third bedroom. It also includes a full bathroom, making it an ideal space for guests or additional living needs.A private garage provides secure parking while also offering ample additional shelving and storage space, perfect for seasonal items, sports equipment, or extra household essentials.The house includes two rather large balconies so you can enjoy your morning coffee, wind down at the end of a long day or even build your own urban garden while taking in the afternoon sun. (id:43934)
602 - 354 Gladstone Avenue
Ottawa, Ontario
Welcome to Unit 602 at 354 Gladstone. This South Facing condo allows for bright sun all day long. A quiet inner unit overlooking the courtyard offers you peace and tranquility but yet you are still in t he heart of Ottawa's Centretown. Out your door you can enjoy restaurants like Fauna, Whalesbone, or you can enjoy cafes or even a spin class at Wheelhouse. You are close to shops, restaurants, parks, the Canal, The Glebe, Lansdowne, and so much more! This rarely offered 1-bedroom with den, and parking is perfect for a first time homebuyer, or maybe a couple or someone transitioning into the city. This building is clean, mature and I personally feel is well kept and have great owners throughout. Inside, the well-designed floor plan includes distinct living and dining areas, all framed by floor-to-ceiling windows that flood the space with natural light. The kitchen offers great storage and a functional layout, while the master bedroom is spacious and comfortable the den is also generously sized, perfect for guests, a home office, or both. Step outside to your private balcony and soak in the views- your personal retreat in the sky. Top-notch building amenities include on-site concierge service, a fully equipped exercise room, a BBQ area, and a party room with a theatre space. With parking included, this is offers you an awesome convenient lifestyle, the complete package!! The unit just had brand new flooring installed and its a true WOW!! (id:43934)
31+32+32a - 1910 St. Laurent Boulevard
Ottawa, Ontario
Amazing opportunity to open your business in a successful, well managed mall with anchor tenants Your Independent Grocer, Home Hardware, RBC Royal Bank, Dollarama, Rexall, LCBO, Beer Store, and Starbucks. The busy mall has ample parking and is located next to highways, two major Hospitals, and in the heart of a densely populated area. The unit is inside the mall next to Your Independent Grocer and can be combined with other units from 350 square feet up to 2298 square feet or anywhere in between. Inquire today for your chance to have a location in a busy mall in the heart of Ottawa. (id:43934)
34c - 1910 St. Laurent Boulevard
Ottawa, Ontario
Amazing opportunity to open your business in a successful, well managed mall with anchor tenants Your Independent Grocer, Home Hardware, RBC Royal Bank, Dollarama, Rexall, LCBO, Beer Store, and Starbucks. The busy mall has ample parking and is located next to highways, two major Hospitals, and in the heart of a densely populated area. The unit is inside the mall next to Your Independent Grocer and can be combined with other units from 350 square feet up to 2298 square feet or anywhere in between. Inquire today for your chance to have a location in a busy mall in the heart of Ottawa. (id:43934)
32 - 1910 St. Laurent Boulevard
Ottawa, Ontario
Amazing opportunity to open your business in a successful, well managed mall with anchor tenants Your Independent Grocer, Home Hardware, RBC Royal Bank, Dollarama, Rexall, LCBO, Beer Store, and Starbucks. The busy mall has ample parking and is located next to highways, two major Hospitals, and in the heart of a densely populated area. The unit is inside the mall next to Your Independent Grocer and can be combined with other units from 350 square feet up to 2298 square feet or anywhere in between. Inquire today for your chance to have a location in a busy mall in the heart of Ottawa. (id:43934)
31 - 1910 St. Laurent Boulevard
Ottawa, Ontario
Amazing opportunity to open your business in a successful, well managed mall with anchor tenants Your Independent Grocer, Home Hardware, RBC Royal Bank, Dollarama, Rexall, LCBO, Beer Store, and Starbucks. The busy mall has ample parking and is located next to highways, two major Hospitals, and in the heart of a densely populated area. The unit is inside the mall next to Your Independent Grocer and can be combined with other units from 350 square feet up to 2298 square feet or anywhere in between. Inquire today for your chance to have a location in a busy mall in the heart of Ottawa. (id:43934)
32a - 1910 St. Laurent Boulevard
Ottawa, Ontario
Amazing opportunity to open your business in a successful, well managed mall with anchor tenants Your Independent Grocer, Home Hardware, RBC Royal Bank, Dollarama, Rexall, LCBO, Beer Store, and Starbucks. The busy mall has ample parking and is located next to highways, two major Hospitals, and in the heart of a densely populated area. The unit is inside the mall next to Your Independent Grocer and can be combined with other units from 350 square feet up to 2298 square feet or anywhere in between. Inquire today for your chance to have a location in a busy mall in the heart of Ottawa. (id:43934)
6 - 575 Old St Patrick Street
Ottawa, Ontario
This beautifully updated 3-bedroom, 2-bath townhome blends thoughtful design with modern comfort across multiple, well-defined levels. The welcoming entry features marble tile flooring, full-height mirrored closets, and a sleek powder room with a stone vanity and polished chrome fixtures. Just above, the showstopping kitchen and dining area combine style and function with navy lower cabinetry, brass hardware, marble countertops, and a gas stove with a downdraft fan. Slate tile backsplash, marble tile flooring, and industrial pendant lighting add texture and modern flair, while the bright dining space is elevated by custom built-ins with frosted glass and a striking accent wall. The living room stands out with its bold red feature wall, floor-to-ceiling windows, and a sleek gas fireplace - creating a vibrant yet cozy atmosphere. Sliding doors open to a private balcony framed by frosted glass panels, extending your living space outdoors. A few steps up, the west-facing family room offers a quiet, sunlit retreat with open sightlines to the living room below. Upstairs, two spacious bedrooms feature wide-plank flooring, large windows, and calming neutral tones. The full bathroom is equally stylish, with stone counters, crisp white cabinetry, a built-in linen tower, and a tiled shower surround. The finished basement adds flexibility with a bright third bedroom - perfect for guests, a home gym, or a creative studio. Out back, a fenced yard with a raised garden bed and patio backs onto a quiet schoolyard, offering privacy and ease of upkeep. Set on a quiet street just steps from Bordeleau Park, the Rideau River, Centre d'Excellence Artistique de l'Ontario (CEAO) and only minutes from the ByWard Market, this is a rare chance to own a low-maintenance home in one of Ottawa's most desirable pockets! (id:43934)
822 Parnian Private
Ottawa, Ontario
Ground-level, brand new 3-bedroom, 2-bathroom stacked townhome with over 2,150 SQFT of living space, boasting extensive upgrades in the highly sought-after Half Moon Bay neighborhood of Barrhaven. The main floor features a stylish open-concept kitchen, dining, and living area, along with two bedrooms and a full bathroom. The spacious basement offers a large recreation room, a third bedroom, and an additional full bathroom. The primary bedroom includes a walk-in closet and opens onto a cozy backyard patio. With quartz countertops in kitchen, upgraded flooring and more, this home offers both elegance and functionality. 10 mins drive to Marketplace, 5 min to Minto Rec and close to public transit, schools, and outdoor amenities, this townhome provides the perfect blend of comfort and convenience. (id:43934)
A - 75 Granton Avenue
Ottawa, Ontario
Stunning Semi-Detached Home by Roca Homes! A Rare Find in St. Claire Gardens. This exceptional semi-detached home, showcases luxury finishes and thoughtful design throughout. Featuring 3 spacious bedrooms, 3.5 baths, and a versatile office/loft space, this home seamlessly blends style and functionality for modern living.The custom-designed kitchen boasts quartz countertops, wide plank flooring, and large-format porcelain tile, creating an elegant and inviting atmosphere. Expansive room sizes and abundant natural light enhance the homes airy, open feel. Prime Location & Investment Potential. Situated in the highly sought-after St. Claire Gardens, this is one of the first custom-built semi-detached homes in the area. Designed for flexibility, the home features a fully self-contained Secondary Dwelling Unit (SDU) with a separate entrance perfect for rental income or multigenerational living. The SDU includes: 2 bedrooms, a full bathroom, kitchen/dining area, and living room. Separate laundry, large windows, and ample storage, Radiant in-floor heating & dedicated HVAC system. Rental income of $1950/month. Whether you're looking for a stylish family home or an income-generating property, this rare offering provides unmatched value and opportunity in a prime location. Don't miss your chance to own this beautifully crafted home. (id:43934)
5 Winlock Crescent
Ottawa, Ontario
This exceptional, newly constructed triplex in Ottawas West End presents a remarkable opportunity for investors or those seeking an ideal multi-family residence. The property comprises three generously proportioned units, each equipped with a private entrance, laundry facilities and independently metered utilities. The main-level unit spans two storeys and features three bedrooms and two bathrooms, including a main-floor bedroom with a three-piece ensuite, including a double car garage. The upper-level unit offers a well-appointed one-bedroom, one-bathroom layout, while the lower level unit provides a comfortable two-bedroom, one-bathroom configuration.Each unit has been meticulously designed to maximize space and functionality, boasting open-concept living areas, expansive windows that invite abundant natural light, and premium finishes throughout. The modern kitchens are outfitted with stainless steel appliances, plentiful cabinetry, and elegant countertops, catering to both culinary enthusiasts and those who love to entertain. Constructed to exemplary standards, the triplex incorporates energy-efficient systems, and top of the line infrastructure, ensuring durability and minimal upkeep for years to come.Nestled in Ottawas dynamic West End, this property affords residents unparalleled access to an array of amenities, including shopping, parks, schools, and public transit. With convenient proximity to major roads and highways, commuting is effortless, enhancing the appeal of this prime location. This triplex represents a rare blend of contemporary design, practical living, and strategic investment potential in one of Ottawas most desirable neighbourhoods. (id:43934)
48 Trotters Lane
Rideau Lakes, Ontario
This stunning custom-built home in Westport, completed in 2022, is designed with a focus on high-quality materials and thoughtful design elements, offering a sophisticated lakeside living experience. Spanning 3,460 square feet, the property features impressive high ceilings, with heights ranging from 10'6" in the bedrooms to a striking 17' cathedral peak in the living area, enhancing the sense of space and light. The exterior showcases durable Maibec siding, while the interior boasts sleek 3/4 white oak engineered hardwood flooring throughout the main floor and basement, creating a warm atmosphere. The main floor includes solid 8' one-panel shaker doors, and the basement features standard 80" doors with 9' and 8' ceilings. Access to the main floor deck is facilitated by an 8' front door and an 8'x8' patio slider, while the basement offers an additional 8' patio slider leading to a walk-out deck. The gourmet kitchen is equipped with quartz countertops and a stylish herringbone backsplash, making it ideal for culinary enthusiasts. The master suite is particularly spacious, featuring a 7' x 12' walk-in closet and a luxurious en-suite bathroom with a walk-in shower. Additional highlights of the property include soffit lighting, a finished and insulated garage with loft space for added functionality and storage, and a total of three on the main floor and extra rooms in the basement for an office and workout room. The accommodations consist of two full baths and one powder room on the main floor, along with a full bath in the basement. Outside, the expansive deck provides breathtaking views of Upper Rideau Lake, perfect for enjoying serene mornings or sunset gatherings. Conveniently located just outside town, this home offers a blend of peaceful privacy and easy access to local culture and dining. (id:43934)
1980 Ogilvie Road
Ottawa, Ontario
Excellent Dry Cleaning Business with great traffic. Business is located inside the Loblaws (Ogilvie & Blair), successfully operating, with regular clients for more than 18 years. Great potential for making addition income for those familiar with alteration / tailoring. Rent $750+Tax includes Heating / Cooling/ Electricity. (id:43934)
284 Rockingham Court
Cobourg, Ontario
This beautiful well maintained move in ready, raised Bungalow situated in enviable area south of King Street, 284 Rockingham Court Cobourg, (Drcy & King St E).This Bungalow Designed by Mckirdy Homes built in 2002 on a quite street in eastern Cobourg, only a 10 min stroll to Cobourg Beach, the Marina, the boardwalk & Cobourgs Historic Main st, w/ cafes, restaurants & Victoria park close by. Cobourg is the perfect family destination for year round activities. Entry through front door into main Foyer, w/ split level carpeted stairs leading up to the main floor & down to finished lower level & access door to garage. Main level comprises a large lounge w/ balustrading & feature window, 2 bedrooms, (1 principal bdrm, c/w ensuite shower bathroom & walk in closet, bdrm 2, w/ large closet), Dinning room/bdrm 5 w/ closet, 1. 4pc guest bath/shower room, large laounge w/ feature window which floods room w/ sunlight throughout the day, leading to large galley style kitchen c/w (8ftX2.5ft island w/ pan storage, SS refrigerator plumbed in for water & ice maker, electric stove, stove extractor hood, dishwasher) & double sliding doors walkout to (10X10 private deck w/ stairs to garden. Foyer: Access door to garage. 16FtX20Ft electric garage door. Lower level from foyer, w/ large but cozy family room, fully carpeted w/ built in gas fire, door to 2 further double bdrms (bdrm 3, King size w/ 2 built in closets & dressing table, bdrm 4 queen size bdrm), w/ 3pc shower room, 1 Gas furnace room w/ tankless water heater w/ constant hot water, laundry room w/ washer & dryer, & small workshop storage area. House sits on a good sized lot 43X128, Lawned front & rear w/ driveway suitable for 4 cars. (id:43934)
4132 Broadway Street
Ottawa, Ontario
Rustic charm meets country comfort in this immaculately maintained high ranch home! Enjoy the luxury of a sprawling SIDE YARD (adjacent to garage) and backyard, perfect for gardening, entertaining, or simply relaxing. Featuring 2+1 bedrooms & 2 bathrooms, the main level boasts a stunning kitchen with modern white cabinets, stainless steel appliances, sleek black countertops, and a spacious island. Adjacent to the kitchen, the dining room offers effortless indoor-outdoor flow with a sliding patio door, an expansive open concept living room, renovated 4-piece bathroom, convenient laundry room, master primary bedroom with DUAL closets,& additional second bedroom. The lower level offers a huge rec. room, bathroom with new sani-flo toilet, plus third spacious bedroom. Step outside to the perfect country oasis complete with a large deck, pergola, storage shed (10x16ft), & a fire pit, ideal for those cozy summer nights! Upgrades include kitchen (2018), flooring (2018), furnace, hot water tank, main level bathroom, sani-flo toilet, paint, garage door, & well pump, pressure tank, sump pump & battery back up, & more! Don't miss out on this incredible TURN KEY opportunity! (id:43934)
1004 - 179 George Street
Ottawa, Ontario
Welcome to this meticulously maintained 1 bedroom, 1 bathroom condo located in the heart of the Byward Market. This bright and open space features large windows offering plenty of natural light, hardwood flooring, 9 ft concrete ceilings, and a large balcony. The kitchen boasts a modern look with granite counter tops, stainless steel appliances, and an island bar with extra counter space. There is laundry conveniently located right in the unit in the bedroom that features large sliding doors leading to the living space. This stunning condo offers views of downtown and is located steps away from all the amenities you would need! (id:43934)
32 Thom Street
Smiths Falls, Ontario
SIDE-BY-SIDE 2-UNIT BUILDING IN SMITHS FALLS, THIS BUILDING COMES WITH PLANS DONE BY BAEUMLER APPROVED 'DUSTIN DESIGN & DRAFTING' TO ADD 2 LOWER LEVEL APTS, ELECTRIC BASEBOARD HEATING, IN AN ALL RESIDENTIAL AREA ON A QUIET STREET, WITH A HIGH WALKSCORE BEING CLOSE TO ALL THE AMENITIES OF THE BUSINESS SECTION,SMITHS FALLS HAS THE WORLD HERITAGE SITE RIDEAU CANAL WITH MANY WALKING TRAILS ALONG THE CANAL & ADJOINING PARK WITH MANY YEARLY FESTIVALS,2 HYDRO METERS, SMITHS FALLS IS ONLY 12 MILES FROM PERTH WHERE THE VALUE OF 2-UNIT BUILDINGS HAS SKYROCKETED,PRESENTLY 2-UNIT BUILDINGS IN SMITHS FALLS ARE VERY AFFORDABLE,TREMENDOUS UPSIDE POTENTIAL ON THE RENTAL INCOME , THIS BUILDING WILL CATAPULT YOU INTO A NEW HEMISPHERE OF THE REAL ESTATE WORLD AS YOU BECOME A BIG-TIME CASH GENERATOR,OWNING MULTI-RESIDENTIAL REAL ESTATE IS THE BEST INVESTMENT DURING TOUGH TIMES- BUSINESSES CLOSE & COMMERCIAL REAL ESTATE DOES POORLY EXCEPT MULTI-RESIDENTIAL BECAUSE EVERYONE STILL NEEDS A PLACE TO LIVE, PROPERTY BEING SOLD 'AS IS, WHERE IS', SELLER-TAKE-BACK MORTGAGE AVAILABLE ON APPROVED CREDIT. (id:43934)
5601 Thunder Road
Ottawa, Ontario
Contractor's Dream Garage in Carlsbad Springs! This unique property features a well-maintained 2-bedroom, 1-bath home paired with a brand-new, modern 40'x40'x16' garage designed for ultimate functionality. The garage boasts two identical bay doors, one fully motorized, two steel pedestrian doors, insulated 2"x6"x16' walls with tin sheeting, radiant glycol heated concrete flooring, a center drain, roughed-in washroom plumbing, and a 200-amp electrical panel with ample outlets. Natural light pours in through six oversized upper-level windows and two lower-level windows, with the option to add a mezzanine loft for additional storage or workspace. The garage sits on a solid gravel base, allowing full vehicle access around and through the structure, with underground electrical and propane lines running to a large propane tank at the rear of the property. Conveniently located just two minutes from the 417 East (Boundary exit) and near the Amazon Warehouse, this property is ideal for contractors or hobbyists seeking a versatile workspace. The home features hardwood and carpet flooring, offering cozy living alongside this exceptional garage. Don't miss out on this one-of-a-kind opportunity! (id:43934)
327-329 Shakespeare Street
Ottawa, Ontario
Well maintained and TURN KEY, FIRE RETROFITTED, 5 Unit building ,Legal 4 plex with non conforming accessory apartment, many upgrades (see attachment) ,327 has 3 2 bedroom apts and 329 has one 2 bedroom and one large 3 bedroom on 2 levels, (main and basement). Basement of this unit has the potential of converting into a bachelor or studio for increased income. Buyer to verify feasiblity, 4 car garage/ carport in backyard. Front and back access to the building, back has very convenient and nice closed in staircase for extra storage (2016),and gives access to all apartments and common area, repaved driveway(2016) gardens and landscaping recently redone. Each tenant pays for the following utilities, hydro, and HWT(rental and gas) Landlord pays for heat (except basement unit) water and hydro for commom spaces. Landlord office in basement and common area for laundry accessible to all units. Coin operated washer and dryer. Total income from rent and laundry=$83,738 (2024) Projected income for 2025 is $87,714. Expenses=$18,477, NOI =$69,236 taxes= $8,184 Insurance= $5,645, utilities for common space(water and heating)=$4,648. Close to amenities, shopping restaurants, transit, minutes to downtown Ottawa. 24hr notice for all showings. (id:43934)
00 Rideau River Road W
North Grenville, Ontario
Enjoy 11 plus acres of recreational property along a peaceful scenic stretch of the Rideau River. Whether you're into paddling, snowshoeing, or simply enjoying the changing seasons, this expansive property provides the perfect setting. Ideal for year around recreational and seasonal activities. Benefit from easy access to the City of Ottawa by being minutes away from Highway 416. Please note that this property falls within the Rideau Valley Conservation Authority's 100 year flood plan. The property is zoned Flooding and Erosion Protection (FEP) (id:43934)

