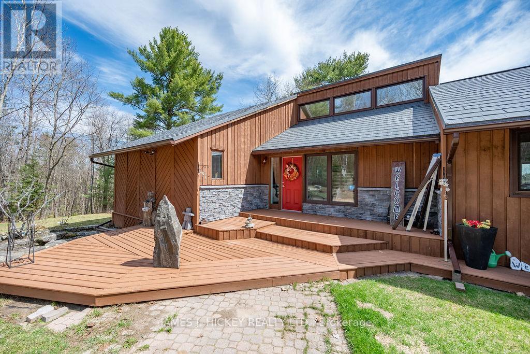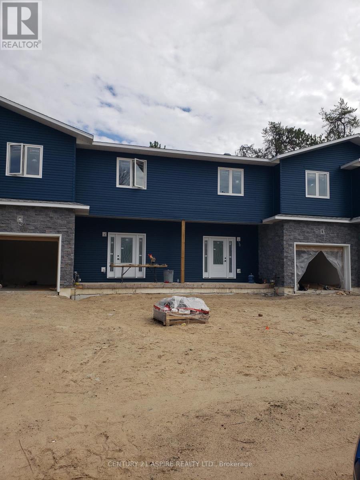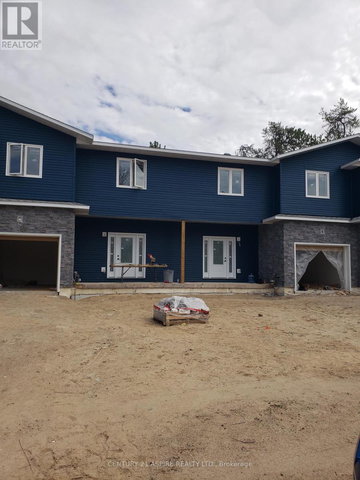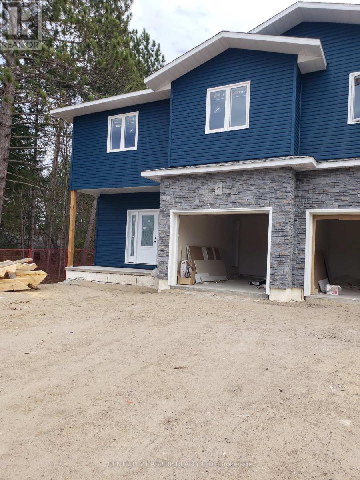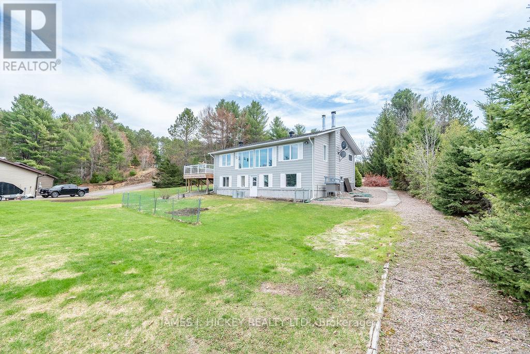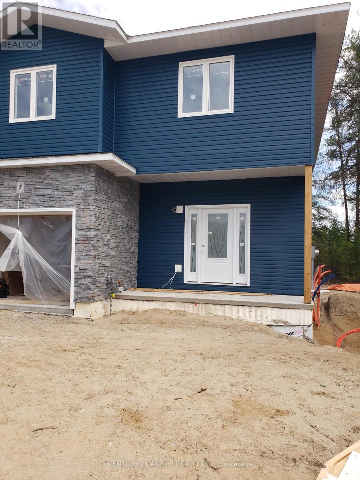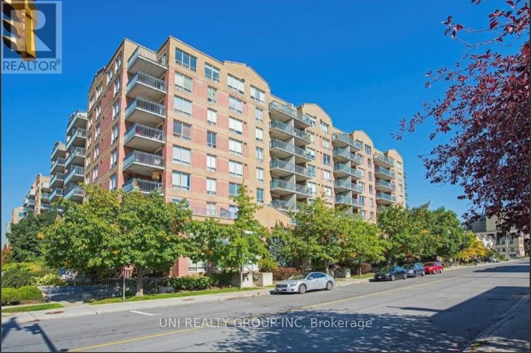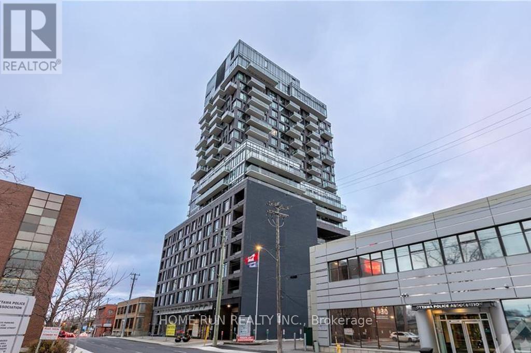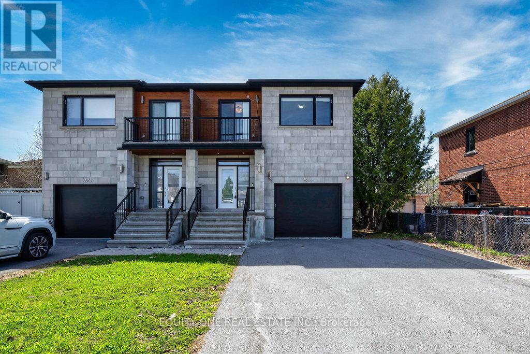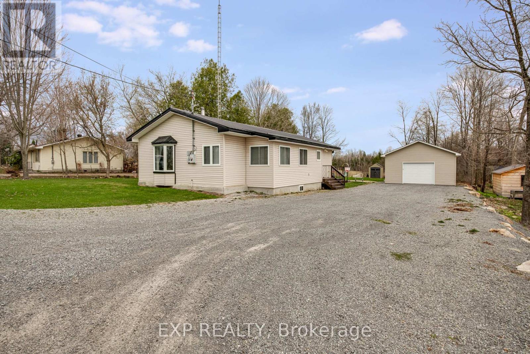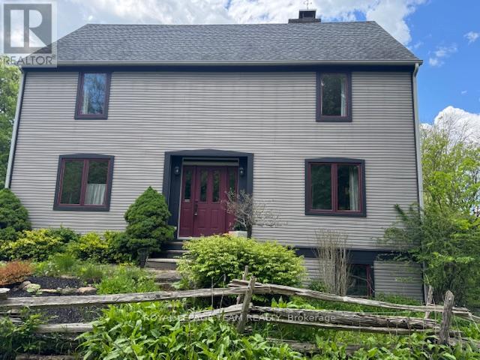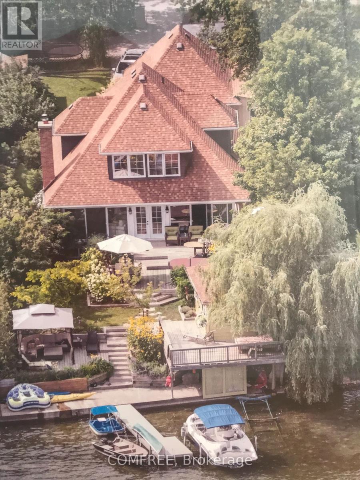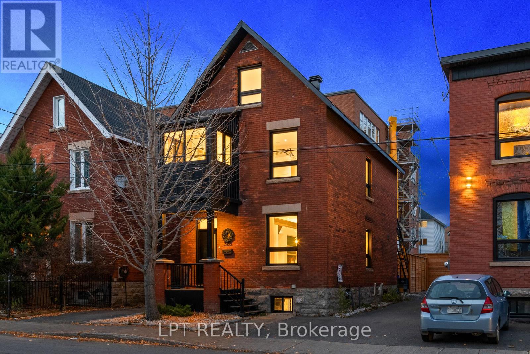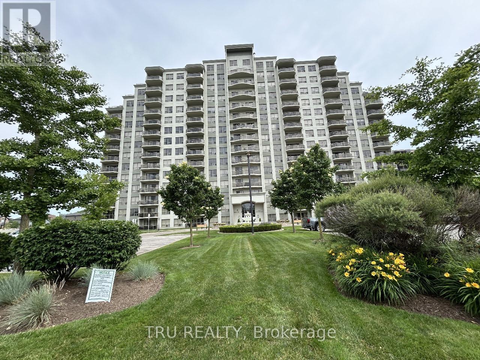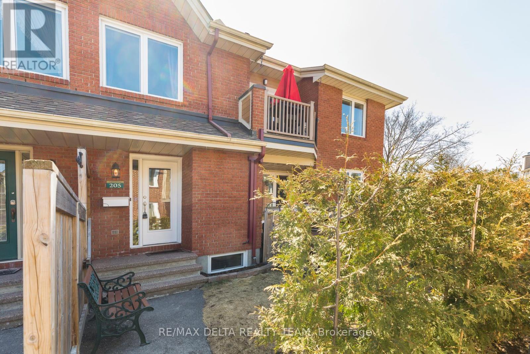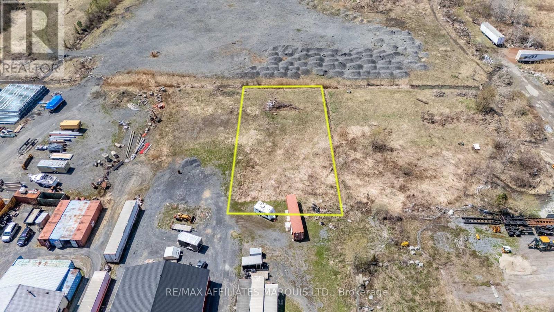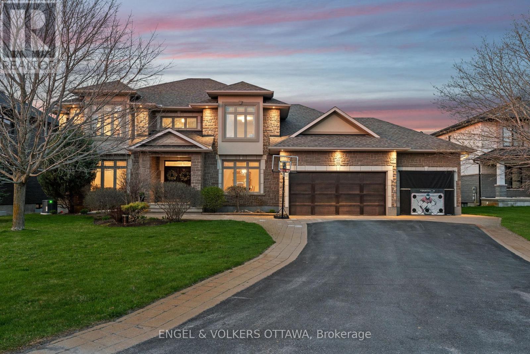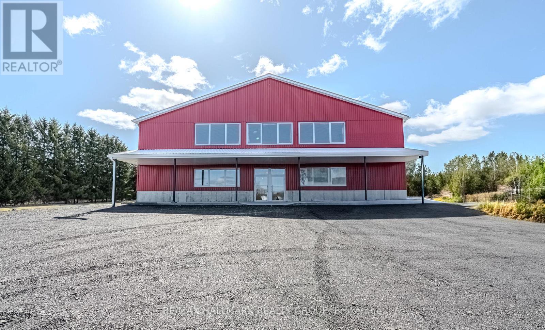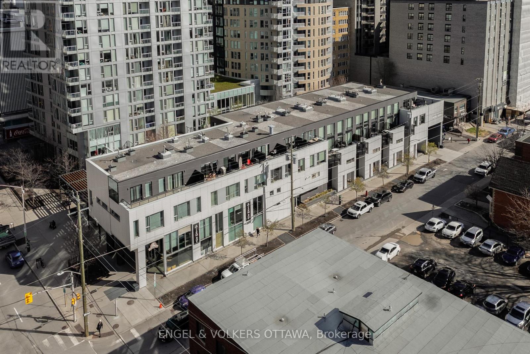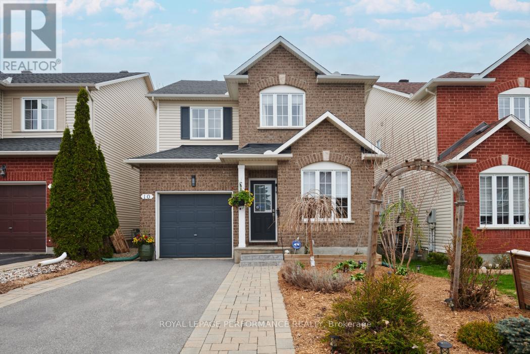Listings
34224 Highway 17 Highway
Deep River, Ontario
Mountain Views on 26 Acres- Your Private Retreat -This custom bungalow offers warmth, space, and spectacular scenery. The updated kitchen features counter seating for quick meals, while the sun-filled living room with gas fireplace frames breathtaking views of the Laurentian Mountains. With 3 spacious bedrooms, 1.5 baths, and a bright 3-season room, there is no shortage of comfort. Step outside to your private deck and take in the serenity of 26 acres with access to Burkes Road. The main floor includes a home office or den, plus a bonus upstairs sewing room or potential fourth bedroom. The basement with exterior access is ready for your finishing touch. All the works been done- new furnace, 2022, quality metal roof 2021, fridge, cooktop, oven, microwave, dishwasher all included. Attached garage, large storage shed, and just minutes to Burkes Beach, Deep River, and Petawawa., this is country living done right. 24 hour irrevocable required on all offers. (id:43934)
94b Frontenac Crescent
Deep River, Ontario
Welcome to this spacious, well designed Townhome, spanning approximately 1675 sq ft of above ground living space, in the primesought-after west end Deep River neighbourhood. A wealth of carefully planned features greet you throughout. Rich hickory engineered hardwood floors and perimeter pot lighting accentuate the open concept main floor. Sleek white kitchen cabinets with large centre Island, engineered stone countertops and under cabinet lighting. Walk out to the large deck from dining area to your private yard. The second floor accommodates the family with a huge primary bedroom with large walk-in closet, spacious en-suite bathroom boasting ceramic tile floor, 66" soaker tub shower with wall tile and 72" double vanity, plus a private balcony tucked into the structure of the home, overlooking the back yard and trees beyond. Two more bedrooms featuring rich hickory engineered hardwood floors and large closets, a 4 pc. bathroom and convenient closet laundry complete the living space. Superior sound separation and insulation value insured by parti walls constructed well beyond building code requirements including 5 layers of drywall and 2 sets of resilient channel. Full height unfinished basement, high efficiency gas heating, built-in network wiring and an attached single car garage. Book your private viewing soon! (id:43934)
94c Frontenac Crescent
Deep River, Ontario
Welcome to this spacious, well designed Townhome, spanning approximately 1675 sq ft of above ground living space, in the prime sought-after west end Deep River neighbourhood. A wealth of carefully planned features greet you throughout. Rich hickory engineered hardwood floors and perimeter pot lighting accentuate the open concept main floor. Sleek white kitchen cabinets with large centre Island, engineered stone countertops and under cabinet lighting. Walk out to the large deck from dining area to your private yard. The second floor accommodates the family with a huge primary bedroom with large walk-in closet, spacious en-suite bathroom boasting ceramic tile floor, 66" soaker tub shower with wall tile and 72" double vanity, plus a private balcony tucked into the structure of the home, overlooking the back yard and trees beyond. Two more bedrooms featuring rich hickory engineered hardwood floors and large closets, a 4 pc. bathroom and convenient closet laundry complete the living space. Superior sound separation and insulation value insured by parti walls constructed well beyond building code requirements including 5 layers of drywall and 2 sets of resilient channel. Full height unfinished basement, high efficiency gas heating, built-in network wiring and an attached single car garage. Book your private viewing soon! (id:43934)
94d Frontenac Crescent
Deep River, Ontario
Welcome to this spacious, well designed end unit Townhome, spanning approximately 1675 sq ft of above ground living space, in the prime sought-after west end Deep River neighbourhood. A wealth of carefully planned features greet you throughout. Rich hickory engineered hardwood floors and perimeter pot lighting accentuate the open concept main floor. Sleek white kitchen cabinets with large centre Island, engineered stone countertops and under cabinet lighting. Walk out to the large deck from dining area to your private yard. The second floor accommodates the family with a huge primary bedroom with large walk-in closet, spacious en-suite bathroom boasting ceramic tile floor, 66" soaker tub shower with wall tile and 72" double vanity, plus a private balcony tucked into the structure of the home, overlooking the back yard and trees beyond. Two more bedrooms featuring rich hickory engineered hardwood floors and large closets, a 4 pc. bathroom and convenient closet laundry complete the living space. Superior sound separation and insulation value insured by parti walls constructed well beyond building code requirements including 5 layers of drywall and 2 sets of resilient channel. Full height unfinished basement, high efficiency gas heating, built-in network wiring and an attached single car garage. Book your private viewing soon! (id:43934)
532 Edgewater Way
Head, Ontario
BEAUTIFUL Ottawa Riverfront Escape : Bright and spacious 2 + 1 bedroom Bungalow with sun-filled kitchen and dining area opening to a cedar deck which is perfect for the summer BBQ's, 4-pc bath with jacuzzi jet tub, full basement includes a 3rd bedroom, 3-pc bath, storage, laundry area, wood/electric heat, drilled well and a 28' x 28' garage, plus heated 13' x 28' workshop. Enjoy 116' of spectacular River frontage with breathtaking views. Excellent fishing, boating and swimming. Call today! 24hr irrevocable required on all Offers. (id:43934)
94a Frontenac Crescent
Deep River, Ontario
Welcome to this spacious, well designed end unit Townhome, spanning approximately 1675 sq ft of above ground living space, in the prime sought-after west end Deep River neighbourhood. A wealth of carefully planned features greet you throughout. Rich hickory engineered hardwood floors and perimeter pot lighting accentuate the open concept main floor. Sleek white kitchen cabinets with large centre Island, engineered stone countertops and under cabinet lighting. Walk out to the large deck from dining area to your private yard. The second floor accommodates the family with a huge primary bedroom with large walk-in closet, spacious en-suite bathroom boasting ceramic tile floor, 66" soaker tub shower with wall tile, and 72" double vanity, plus a private balcony tucked into the structure of the home, overlooking the backyard and trees beyond. Two more bedrooms featuring rich hickory engineered hardwood floors and large closets, a 4 pc. bathroom and convenient closet laundry complete the living space. Superior sound separation and insulation value insured by parti walls constructed well beyond building code requirements including 5 layers of drywall and 2 sets of resilient channel. Full height unfinished basement, high efficiency gas heating, built-in network wiring and an attached single car garage. Book your private viewing soon! (id:43934)
2072 Wilkinson Street
Innisfil, Ontario
CUSTOM MODERN FARM HOUSE, IN-GROUND POOL, 1.38 ACRES WITH NEARLY 5,000 SQ/FT OF LIVING SPACE LESS THAN 1HR from GTA. This stunning modern home located in tranquil and exclusive enclave of executive homes minutes away to Barrie and all amenities. Extremely private property surrounded by mature trees and natural beauty. Each season brings to your home stunning views. The property offers infinity-style salt in-ground pool. Open concept living space, with 10 ceiling, tons of natural light, kitchen with top-of-the-line Thermador appliances. Main floor includes a family room, bedroom/office, large mudroom with garage access and laundry room. The primary suite has a spacious walk-in closet and 5pc bathroom. The finished basement offers plenty of additional living space with 9 ceilings, in-floor heating, additional bedroom and a 3pc bathroom. Triple car garage with 11 ceilings provides ample space for storage. This beautiful home offers a wonderful opportunity for buyers to embrace luxury living amidst nature and proximity. (id:43934)
510 - 45 Holland Avenue
Ottawa, Ontario
Location, Location, Location. Welcome to this bright and cozy 1 bed/1 bath/ 1 parking/ 1 balcony/ 1 locker condo unit located in the heart of Westboro, one of Ottawa's most desirable neighborhoods. With an open-concept layout, this unit is perfect for professionals, first-time buyers, or anyone seeking a vibrant urban lifestyle. One enjoys comfort and natural light in a well-designed bedroom. Clean and functional bathroom with quality fixtures. The private balcony offers relaxing and unwind with your morning coffee or evening breeze. Convenient in-suite laundry with a stacked washer/dryer are located in the unit as well. 1 parking space is Conveniently included for hassle-free living. Steps away from trendy cafes, restaurants, parks, and public transit. Enjoy the best of Ottawas vibrant lifestyle with easy access to walking paths along the Ottawa River and shopping on Richmond Road. Locker 75, parking 2-115. Some of the pictures are virtually staged. Condo fee includes: Heating, A/C, water, electricity. Status certificate is available upon request. 24 hours irrevocable for all offers. (id:43934)
1208 - 203 Catherine Street
Ottawa, Ontario
Stylish and modern 1-bedroom + open den high-rise condo for sale in the heart of downtown. This spacious unit offers a total of 718 sq. ft. of interior living space plus a 74 sq. ft. balcony, as per the builders plan, perfect for enjoying the fresh air and city views. The condo features a sleek, minimalist design with an open layout, 9-foot ceilings, and hardwood flooring throughout. The open den provides a versatile space, ideal for a home office or creative area. Residents can enjoy luxurious building amenities, including a rooftop swimming pool with panoramic views and a fully equipped gym. Conveniently located near Highway 407, within walking distance of the Canadian Museum of Nature, and close to public transportation, shopping, dining, and entertainment. Situated in a secure building with professional security services and includes underground parking for added convenience. Don't miss this rare opportunity to own a premium downtown condo with world-class amenities! (id:43934)
888 Woodroffe Avenue
Ottawa, Ontario
Welcome to this beautifully designed modern semi-detached home, well suited for families seeking space, style, and convenience. Located with easy highway access, and close to shopping, restaurants, schools, and parks, this home truly has it all.The main floor is a bright, open-concept space perfect for entertaining or relaxing. The chef-inspired white kitchen features quartz countertops, an island, stainless steel appliances, and a walk-in pantry. The adjacent living and dining area centres around a natural gas fireplace framed in cultured stone, while floor-to-ceiling windows flood the space with natural light. A stylish powder room and direct access to the garage complete the main floor. The second level boasts four spacious bedrooms, all adorned with gleaming hardwood floors. A generous full bathroom serves the secondary bedrooms, while the oversized primary suite is a relaxing retreat featuring a 5-piece ensuite complete with a glass shower, soaker tub, dual sinks, and a large walk-in closet. Laundry is conveniently located on this level for added ease. Downstairs, the fully finished lower level offers a spacious and bright family room and an additional full bathroom ideal for guests or family movie nights.Step outside to a fenced backyard thats ready for your personal touch. Don't miss this exceptional opportunity book your private showing today! (id:43934)
640 Ramsay Concession 4a Concession
Mississippi Mills, Ontario
Welcome to 640 Ramsay Concession 4A a warm and inviting 3-bedroom, 1-bathroom home that offers the best of peaceful country living, all just 5 minutes from Carleton Place. Whether you're a first-time buyer, downsizer, or looking for a quiet retreat, this charming property delivers comfort, functionality, and space to enjoy.Set on a generous lot with no rear neighbours, you'll enjoy privacy and open views year-round perfect for relaxing evenings or entertaining friends and family. The exterior features a new detached garage, providing plenty of room for vehicles, hobbies, or extra storage, along with a durable tin roof designed for long-lasting protection with minimal upkeep.Inside, the home welcomes you with a cozy and functional layout, offering three good-sized bedrooms and a full bathroom. Large windows fill the living spaces with natural light, while the country-style kitchen provides ample cabinet space and room for family gatherings.Practical updates give added peace of mind, including the septic system pumped in April 2025, ensuring a smooth transition for the new owners. With its unbeatable location, you'll love the quick access to Carleton Place, where you'll find shopping, dining, schools, and all essential amenities all while coming home to the tranquility of rural living.Whether you're enjoying your morning coffee overlooking the fields or making memories with family, this property is ready to welcome you home. (id:43934)
6 Henry Street
North Grenville, Ontario
Stunning waterfront retreat on the Rideau River right in historic Burritts Rapids. This exquisite 4-bedroom waterfront home is perfectly positioned on the Rideau River, just steps from the scenic Tip to Tip Trail. Combining rustic charm with modern comforts, this property offers an unmatched lifestyle with its private beach, screened-in gazebo, screened veranda, and an expansive two-level deck, ideal for soaking in breathtaking river views. This beautifully maintained property features landscaped gardens bursting with color and texture, thoughtfully planted with a rich variety of mature perennials that ensure vibrant blooms throughout the season. Inside, rustic elegance meets contemporary living with vaulted ceilings supported by Douglas Fir beams, wide plank wood flooring, and a dramatic two-storey, two-sided stone fireplace anchoring the spacious dining and living rooms. Floor-to-ceiling windows flood the home with natural light while framing the picturesque waterfront. The heart of the home is a generous farmhouse kitchen, featuring abundant wood cabinetry, a generous island, and a cozy breakfast nook for casual dining. The main floor also includes a convenient in-law suite and a laundry room for everyday ease. Upstairs, you will find three well-appointed bedrooms including the large primary suite with a beautifully updated ensuite, plus a loft area perfect for a reading nook or office. The fully finished lower level boasts a large family room and an exercise space, ideal for family gatherings or wellness routines. Garage comes complete with EV hook up and 100 amp panel installed in 2023. Additional upgrades include: New heat pump 2025, new furnace 2025, well pump 2024, UV filter 2022, reverse osmosis system 2022, ecobee 10 stage thermostat 2025 (id:43934)
865 Adams Road
Innisfil, Ontario
CHARMING HOME ON 60 OF LAKE SIMCOE WATERFRONT! Welcome to this dream home or cottage on beautiful sought-after Lake Simcoe. Ideally located minutes to the heart of Alcona, Barrie and all amenities. Less than 1 hour from GTA. This move in ready home with almost 3,000 SQFT has been well maintained. This brick house combines modern and classic charm and is very welcoming and cozy. There is a wall of window in the main room facing south with unobstructed views of the lake, a wood burning fireplace, well laid out kitchen, 4 bedrooms, 2 bathroom, Pine floor through out, large rec room, separate entrance to basement. The outdoor space includes sauna, hot tub, 3-tiered level deck with dock, boat lift, marine rail, gazebos, boat house with guest quarters and detached double garage/workshop. Exclusive deeded access to ABC club with 400' of additional beachfront park with kids playground, volleyball & more. Start making memories in this beautiful home! (id:43934)
323 Booth Street
Ottawa, Ontario
Completely renovated from top to bottom, this 4 bed 2 1/2 bath is sure to impress!!! Open concept main floor plan boasts an exposed steel beam and custom millwork throughout. The generous sized living/dining area is ideal for R&R as well as hosting. Kitchen features an island with a double quartz waterfall, gold hardware and a custom bar with two wine fridges and exposed shelving. Second floor has a full bath, 3 good sized rooms, with one containing a walkout to the second floor patio. This level continues to a beautiful sunroom/office area with 3 walls of windows, ideal for working from home! The Primary suite is located on the whole third floor and is split between a sizable bedroom and a master ensuite with heated floors and a sun-filled shower. The ultimate retreat is in the backyard. Highlights include a two storey deck, brand new fence, and turf for low maintenance. Take advantage of future developments coming only steps away from this property. New Ottawa Senators arena, new library from Dream Lebreton, Lebreton flats Pathway and LRT access! Come see what this wonderful community has to offer! (id:43934)
201 - 1030 Coronation Drive
London North, Ontario
Welcome to Northcliff by TRICAR, a luxurious residence in London's sought-after Northwest, offering a bright and spacious 2-bedroom, 2-bathroom unit with stunning views from its expansive windows and large balcony. This elegant home features a fireplace in the great room, granite countertops, crown moulding, and premium finishes, including hardwood, ceramic, and wall-to-wall carpeting, while the master suite boasts a walk-in closet and a sleek en-suite with a glass shower. The building provides top-tier security and upscale amenities such as a library, exercise room, theatre, and billiard room, along with one underground parking spot and a storage locker. The lease includes heat and water (tenant pays hydro), and the unit is currently Tenanted but easy to view, applicants must submit a rental application and credit check. Don't miss this opportunity for sophisticated urban living! (id:43934)
205 - 520 Canteval Terrace
Ottawa, Ontario
Two parking spaces!! One of the largest unit in Club Citadelle. Lovely 3 bedroom and 2 full bath condo. This 2 storey condo offers an open-concept living space filled with natural light from triple patio doors in living room, a cozy wood fireplace, private balcony, and a ground-floor terrace where you can BBQ, garden and sit out. The basement is fully finished with a 2nd bathroom that has a stand-up shower and large laundry and storage room. Club Citadelle offers resort-style living with it's outdoor pool, tennis/racquet courts, exercise room with sauna and community club house. Also walking distance to Fallingbrook Shopping Center, different schools, Ray Friel recreation facility and many parks. (id:43934)
5608 St. Andrews Road Road N
South Stormont, Ontario
This is a parcel of vacant land that is located to the rear of 5610 Hwy 138. The lot has no frontage on Hwy 138 and will need to be merged with an adjacent property. There is an adjacent property currently for sale immediately North of the subject property. This lot is an irregularly shaped parcel approximately 90 ft x 243 ft or 0.65 acres in size. Please see MLS listing # X12133359 for information on the adjacent property that buyers could merge this lot to and form a larger site for redevelopment. Buyers are advised that the property tax amounts reflect only those parts of the property currently assessed for tax purposes. Those parts of the property that currently are road allowances have not bee assessed for tax purposes. Note the address is not assigned and is used for MLS purposes only to provide a location description of location. (id:43934)
450 Lockmaster Crescent
Ottawa, Ontario
Welcome to this stunning custom-built residence offering the perfect blend of luxury, space, and functionality. Boasting 6 spacious bedrooms and 6 beautifully appointed bathrooms, this exceptional home is designed for modern family living and effortless entertaining. Step inside to discover an expansive gourmet kitchen featuring a massive center island, premium stainless steel appliances, and ample cabinetry, ideal for the home chef and perfect for gatherings. The open-concept layout flows seamlessly into the dining and living areas, flooded with natural light and sophisticated finishes throughout.The fully finished basement expands the living space with versatility, ideal for a home theatre, gym, or playroom. For extended family or guests, the private, main floor in-law suite offers complete independence with its own full kitchen, bathroom, and private living quarters. Step outside into your personal oasis, a beautifully landscaped backyard designed for enjoyment. Dive into the in-ground pool, unwind on the patio, or entertain with ease in this breathtaking outdoor retreat. This home truly has it all - space, style, and thoughtful design. Don't miss your opportunity to own this one-of-a-kind property that checks every box. (id:43934)
138 Noik Drive
Pembroke, Ontario
All brick 2+1 bedroom, 2.5 bath raised bungalow with a double attached garage in a sought after east end Pembroke neighbourhood! This solid home offers a spacious, well designed layout with tons of potential. The main floor features a large, bright living room, a functional kitchen with an eating area, and a separate formal dining space. Two oversized bedrooms, including one with a handy 2-pc ensuite, plus a full 4-pc bathroom complete the main level. Downstairs, you'll find a huge third bedroom, another full 4-pc bath, a cozy rec room with a fireplace, and a utility/laundry room. Outside, enjoy the fully fenced backyard and back deck for BBQ season! With a little cosmetic updating, new flooring and a fresh coat of paint, this home offers excellent value in a family friendly neighbourhood. Don't miss your chance to get into this desirable area at an affordable price! (id:43934)
5590 St Andrews Road
South Stormont, Ontario
This is a parcel of vacant land that is located Just north of 5610 Hwy 138. The lot has 175.6 ft of frontage on Hwy 138 and 302 .31 ft of frontage on Cline St. which is unopened. In Total there is 1.21 acres of land. There is another parcel of available land for sale immediately south of the subject property and west of 5610 Hwy 138. This lot is an irregularly shaped parcel approximately 90 ft x 243 ft or 0.65 acres in size. Please see MLS listing # X12133366 for information on the adjacent property that buyers could merge this lot to and form a larger site for redevelopment. Property Taxes represent only those portions of the Property that are currently assessed for Tax purposes. Those parts of the property being offered for sale that were part of a former road allowance are not assessed for tax purposes at the present, but will be assessed and taxed after completion. (id:43934)
1439 Sale Barn Road
Ottawa, Ontario
Discover the perfect space for your growing business with this versatile warehouse unit now available for lease. Strategically located in a high-visibility, heavy travelled zone, this property offers a rare combination of warehouse functionality with retail, showroom, and office potential, making it ideal for a broad range of commercial operations including logistics, e-commerce, agriculture related, and customer-facing services. This new facility is at the end stage of finishing. This facility features approximately 10,000 sq ft of usable space, divided efficiently between a front-facing retail/showroom area, a modern office section, and a large, open-span warehouse with excellent loading and storage capacity. The retail/showroom portion boasts large front windows that provide abundant natural light and high street exposure, perfect for showcasing products and creating a welcoming customer experience. The layout supports both collaborative and private work environments, accommodating teams of various sizes. In the rear, the warehouse offers high ceilings, wide column spacing, and two grade-level loading doors with potential for dock-height access. The open layout allows for efficient racking, inventory management, or equipment use. The facility is secured and equipped with energy-efficient lighting and modern electrical systems to support a range of industrial needs. With ample on-site parking, easy access to major highways, and flexible lease terms, this space offers unbeatable value for businesses looking to combine operational efficiency with customer accessibility. Whether you're expanding your current footprint or launching a new venture, this property provides the infrastructure and location to support your success. Contact us today to schedule a private tour or to request additional information. (id:43934)
608 - 200 Rideau Street
Ottawa, Ontario
All furniture can be included in the price for a seamless transition! Welcome to this bright and spacious 2-bedroom, 2-bath south-facing condo in the heart of downtown Ottawa! Designed for both comfort and functionality, this unit features a thoughtful layout, with two bedrooms positioned on opposite sides of the open living and dining area -- perfect for privacy. The primary bedroom comes with its own ensuite, while the in-suite washer and dryer, underground parking, and storage locker add to the convenience of city living. The unit has been freshly painted throughout, offering a clear and modern feel, with hardwood flooring in the living and dining areas and durable laminate flooring in the bedrooms for added warmth and comfort. This well-managed building offers fantastic amenities, including 24/7 security for peace of mind, a fully equipped exercise room, an indoor pool, a sauna, a party room for entertaining, and a rooftop patio where you can relax and enjoy stunning city views. Location-wise, you can't ask for better -- Metro grocery is just across the street, you're steps away from trendy restaurants, ByWard Market, and Rideau Canal. Ottawa University is only minutes away on foot, and the Rideau LRT Station (300m away) provides easy commuting options.Parliament Hill and scenic walking paths are also just a short stroll away. Whether you're looking for a move-in-ready home or a great investment, this condo offers the perfect blend of modern living and urban convenience. Experience the best of urban living -- schedule your private tour today! Parking space P2-75. Locker level 2, unit 136. Condo fee $699/month. (id:43934)
218 - 197 Lisgar Street
Ottawa, Ontario
Welcome to your dream home in the exclusive Lofts at Tribeca, a quiet, boutique-style building with only 20 units nestled in the heart of Centretown. This exceptional condo offers unparalleled luxury, convenience, and access to world-class amenities shared with the two larger Tribeca towers, including an indoor pool, sauna, gym, party room, meeting rooms, two guest suites and a car washing station. The unit features over $35K in stylish upgrades, including a custom glass wine display, modern lighting fixtures, elegant hardwood floors, and chic decor. The loft has two bedrooms featuring electric blinds for privacy throughout the suite, along with three luxurious bathrooms, high ceilings, and central heating and cooling for year-round comfort. This home is an entertainer's dream, featuring a large terrace with a gas BBQ outlet and a wine fridge. The suite conveniently features two indoor parking spots and four impressive storage units. Located steps from top-notch amenities like Farm Boy, Rexall Pharmacy, the LCBO, Rideau Centre, Parliament Station (LRT), Byward Market, The Rideau Canal, Parliament Hill, and an array of restaurants and shops, this condo offers the ultimate in urban living. Experience luxury and convenience in a coveted location with a private viewing today, and don't miss the opportunity to make this impeccable space your new home. (id:43934)
10 San Mateo Drive
Ottawa, Ontario
Located in the desirable neighbourhood of Barrhaven - Longfields, just steps from schools, parks, shopping, transit, and entertainment, this charming home offers the perfect blend of convenience and comfort. With excellent curb appeal, the front yard features a beautiful, low-maintenance pollinator garden, while the backyard provides serene sitting areas and plenty of room for play. Inside, the home boasts a thoughtful layout with a main floor office and an open-concept living room, dining area, and kitchen ideal for both daily living and entertaining. All of the bedrooms are generously sized, and the expansive primary suite spans the entire back of the house, offering a private retreat.The finished basement adds even more living space, including areas for a home gym, recreation or theatre room, and ample storage. Recent updates include furnace and AC (2020), hot water tank and humidifier (2021), blinds (2021). Built by Richcraft in 2004-Algonquin Model. (id:43934)

