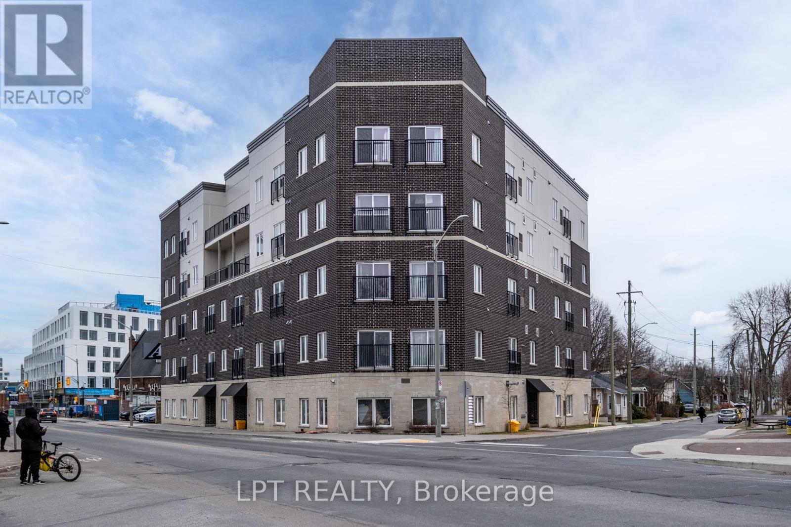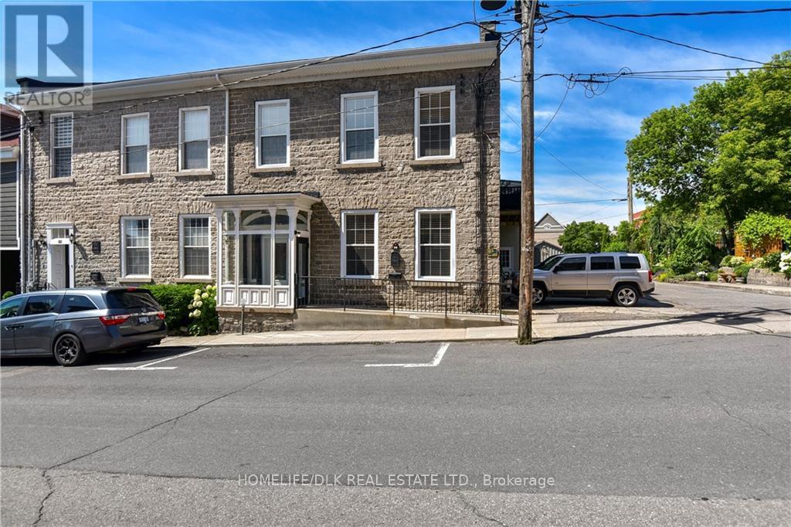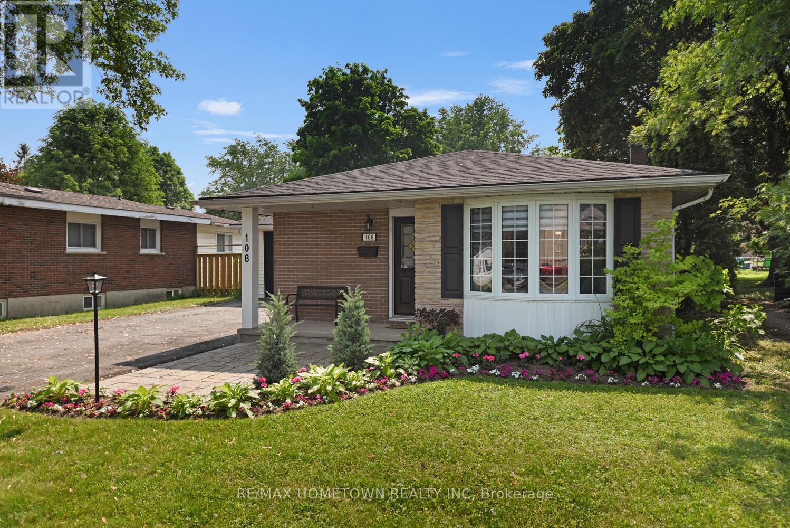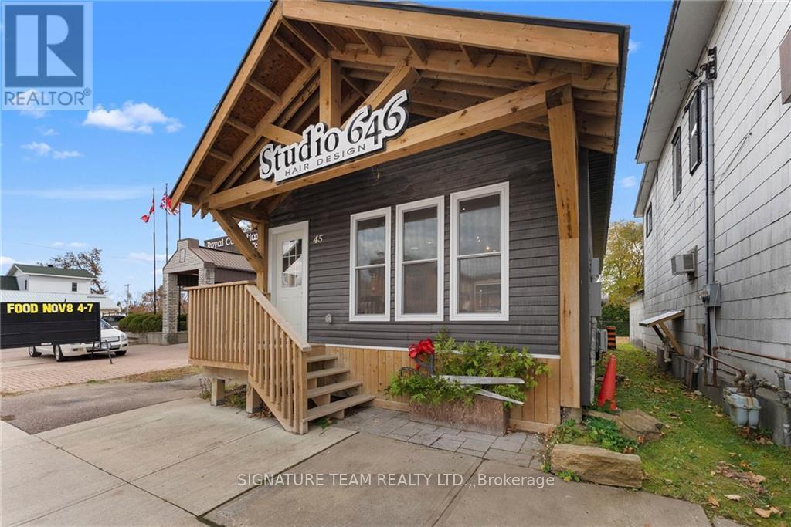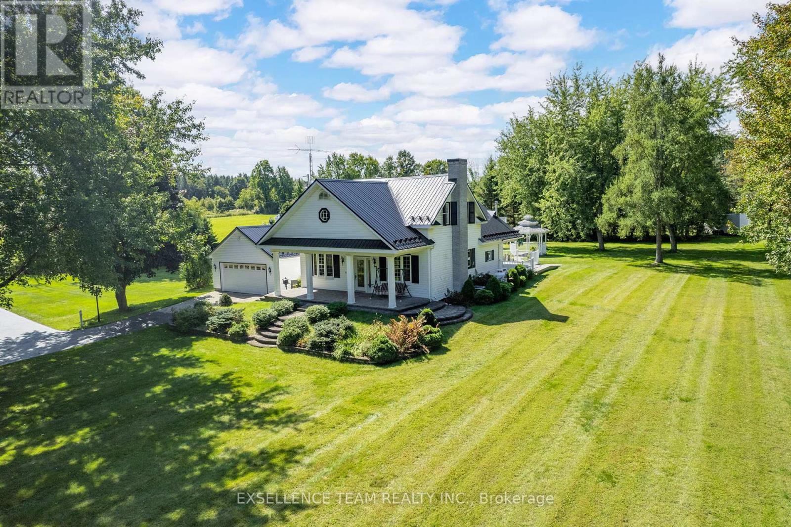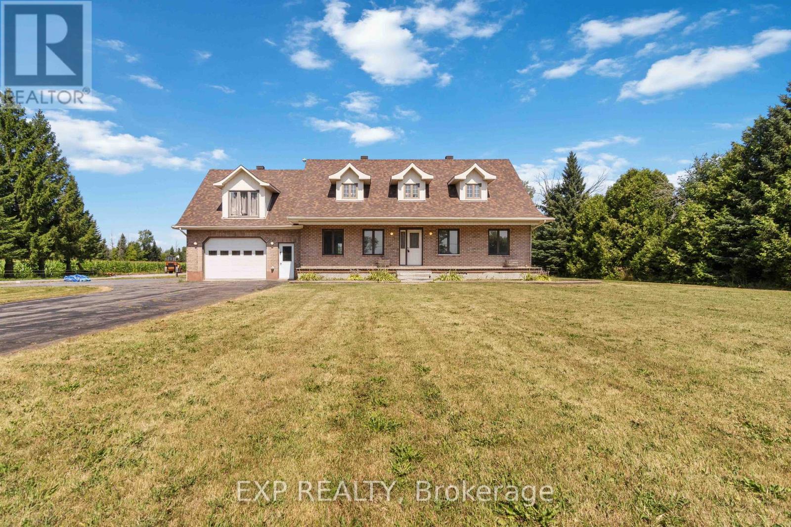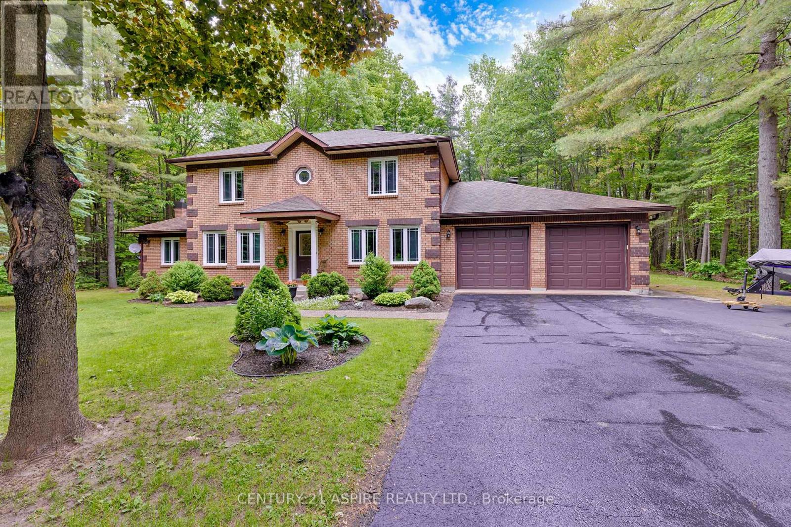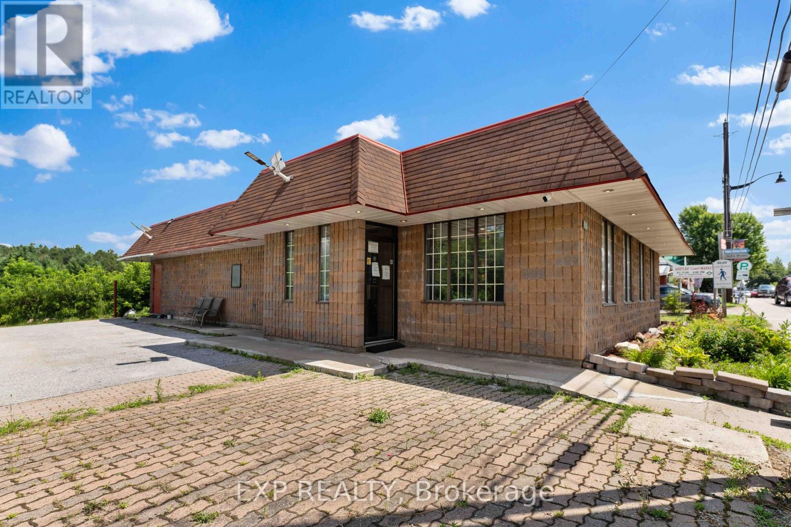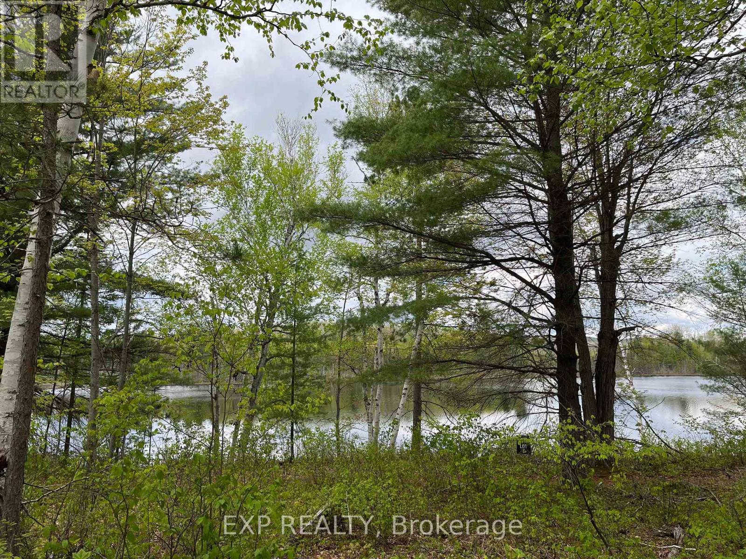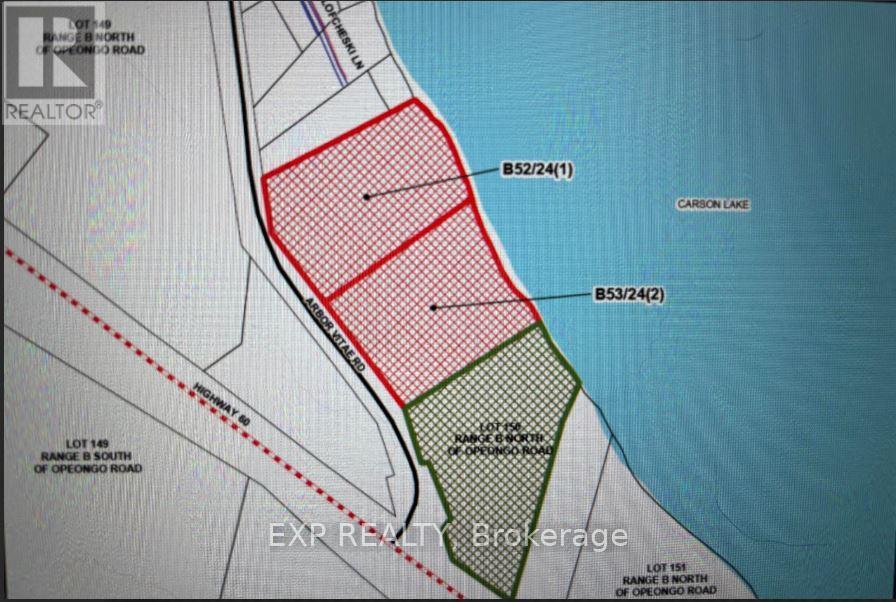Listings
303 - 630 Princess Street
Kingston, Ontario
This 2-bedroom, 1080 sq ft condo offers high-end finishes and unbeatable value in one of Kingston's most sought-after locations. Hardwood flooring, granite countertops, and modern open-concept design give this home a polished, upscale feel. Enjoy access to top-tier amenities: a full-sized fitness facility, rooftop cabana lounge, green space garden, BBQ patio, lobby lounge, eco-friendly bike parking, and ample visitor parking. Your monthly fee includes central air, heat, water, and sewer keeping your living costs simple and predictable. Whether you're a professional, investor, or looking for a low-maintenance home close to campus, this location is a winner walking distance to Queens University, hospitals, and downtown amenities. Luxury, location, and lifestyle don't miss your chance. Book your private tour today! (id:43934)
32 Apple Street
Brockville, Ontario
Welcome to 32 Apple St, Brockville. Triplex potential. This home is truly one of a kind and must be seen to be appreciated. This 1834 stone home, originally the John McMullen house has been lovingly restored in the past 10 yrs and features 3 distinct living spaces, perfect for generational families. The main level boasts hardwood & porcelain floors throughout. The open concept living room/dining room/kitchen are complete with Corian countertops, an abundance of cupboard space and beautifully accented by the exposed stone wall. The main level finishes off with the primary bedroom/4pc ensuite, an office, 2pc bath and m/f laundry. Upstairs you’ll find a complete 2nd living space again with hardwood flooring, an open concept 2nd kitchen/living room/dining room, 2 more bedrooms a gorgeous 3pc bath with cultured marble in the shower. The 3rd level offers a perfect space for a kids play area or a craft room. The rear of the home has a beautifully completed studio inlaw suite., Flooring: Tile, Flooring: Hardwood (id:43934)
260 Colonel Douglas Crescent
Brockville, Ontario
North-End Brockville 3-Bed, 1-4pc, and 2-2pc Bath Family Home on a Double Lot with Attached Garage. Located in the sought-after north end of Brockville, this 1,474 sq. ft., two-story home has had just one owner and offers a large, private backyard perfect for family living. Step inside to a spacious foyer that leads into a bright living/dining room combination, ideal for entertaining guests. The eat-in kitchen opens to a cozy main-floor family room, allowing you to keep an eye on the kids while preparing meals. Patio doors lead directly to the backyard, an excellent space for children, pets, or even a future pool. A 2-piece bathroom is conveniently located on the main level, just steps from the living areas. Upstairs, you'll find a generous primary bedroom with a 2-piece ensuite, along with two additional bedrooms and a full 4-piece bath. The lower level houses the laundry area and offers a blank canvas for your finishing touches. Create a rec room, gym, or home office to suit your lifestyle. Additional features: Attached single-car garage Large, private lot, Quick closing available--be settled in before the new school year! A fantastic opportunity to own in one of Brockville's most desirable neighborhoods. Book your viewing today! (id:43934)
East Pt Lot 6 Con 4 Road
Tay Valley, Ontario
Welcome to an extraordinary opportunity to own an expansive slice of paradise in the Bolingbroke area. Spanning an impressive 250 acres, these three parcels being sold together offer a rare chance to immerse yourself in nature's splendor, while enjoying unparalleled privacy and serenity. Envision yourself building a custom retreat, with ample space to explore. You’ll find countless opportunities for hiking or simply enjoying peaceful moments by the many ponds and creeks. The abundant wildlife that calls this property home is perfect for the nature lover. Don't miss out on this rare gem of unspoiled beauty. (id:43934)
108 Windsor Drive
Brockville, Ontario
Fully Renovated 3+1-Bedroom, 1.5 baths - Home with Oversized Garage and Private Backyard - This beautifully renovated 3-bedroom, 1.5-bath home is move-in ready - Just pick your date. Located close to shopping, schools, and public transit, it offers modern comfort in a convenient setting. Step inside, and you'll immediately notice the tasteful renovations and open layout that give this home its wow factor. The main level features a bright living room that flows into the dining area, with the kitchen just off to the side. The kitchen offers plenty of workspace, an island with extra counter space, and a spot for casual dining. Up a few stairs, the primary bedroom offers a private escape with patio doors leading to your own deck. Two more bedrooms and a fully updated 4-piece bathroom complete this level. The lower level is equally inviting, with a bright family room perfect for relaxing, a dedicated office space, a 2-piece bathroom, and a laundry area. The oversized garage, measuring approximately 14' x 31', offers serious flexibility, whether for parking or a workshop. A gate door leads to the spacious backyard, where mature hedges provide privacy and a quiet, natural backdrop. There's also a cozy patio area, perfect for hosting during the warmer months. This is one you don't want to miss. New roof on garage and house in 2024 plus renovations. Come see it for yourself; you won't be disappointed. (id:43934)
33 Country Club Place
Brockville, Ontario
Stylishly Updated 3-Bed / 3.5-Bath /1800 sq ft Two-Story Townhome-Resort Lifestyle Near River and Brockville Country Club. Forget the chores you don't want, snow removal, lawn care, pool up-keep, and even tennis court maintenance are all included in the monthly fees. Spend your time living, not laboring. Fully Updated Top to Bottom-modern finishes throughout. No rear neighbours. Community Amenities: Outdoor pool & tennis court and kayak storage with river access-Walkable Lifestyle: Directly across from Brockville Country Club (golf, curling, pickleball) & near St. Lawrence River access for kayaking/paddleboarding. Main Level-Welcoming Foyer: Opens to a showpiece kitchen, ideal for gatherings. Wide-plank hickory hardwood floors throughout main level. Gourmet Kitchen: Large central island with seating and a custom built-in window seat & prep space. Flexible Den/Office, 2 pc bath. Open Living & Dining: A bright, open-concept space with gas fireplace and warm wood mantel as the centerpiece. Private backyard: Peaceful, private deck With no neighbors behind. Second Floor Comfort Spacious Primary Suite: Plenty of room for a king bed, closet and 3 pc ensuite with heated floors. Two Additional Bedrooms: Generously sized with wide-planked hardwood. Updated 3 Pc Main Bath-Versatile Walk-Out Lower Level-Direct Entry: Interior access from the driveway & garage into the mudroom-Family/Recreation Room: This flexible lower-level bonus room features a cozy gas fireplace, full bathroom, generous closet space, and direct walk-out to a private patio. Laundry + 3 Pc Bath: Location: Enjoy a rare vantage point with views of the pool and morning sun from the front; and afternoon sun in your private, serene backyard, offering both a sense of space and seclusion. Active Lifestyle Hub: Golf, curling, and pickleball literally across the road; community river access. This home blends turnkey luxury with a low maintenance. (id:43934)
41 Riverview Drive
Leeds And The Thousand Islands, Ontario
Stunning 3-Level Waterfront Home in the Heart of the 1000 Islands - Welcome to your dream home on the majestic St. Lawrence River! This beautifully designed 3-level residence offers over 3,200+ sq ft of living space, featuring 3 spacious bedrooms and 3 full baths. Nestled in the coveted 1000 Islands region, this property is perfect for year-round living or as a luxurious vacation retreat. Step inside a generous foyer and discover a large, well-appointed kitchen with ample counter space, an island, and a cozy dining area perfect for hosting large family gatherings. Patio doors off the front lead to a deck with breathtaking views of the river, while another door opens to a spacious 3-season screened-in veranda for relaxing outdoor living. The bright and airy living room boasts expansive windows that frame panoramic river views and natural light. The main level also includes the PR, complete with stunning water views and access to a luxurious 5-piece bath. A dedicated laundry room on this level doubles as a convenient walk-in pantry. Upstairs, you'll find 2 additional bedrooms and a 3-piece bath, ideal for family or guests. The lower level is designed for comfort and flexibility, offering a cozy family room with a propane fireplace and walkout to a deck, a 3-piece bath, and a large bonus room perfect for a home office, hobby space, or kids' playroom. Additional storage and a separate entrance provide potential for an in-law suite (subject to township approval). The detached, oversized 2-car garage offers exceptional storage space for vehicles and recreational toys. Upstairs, a newly built stairway and deck lead to a versatile loft, ideal as an artist's studio or a hangout space for kids. Outside, enjoy direct access to the water via your private U-shaped dock, perfect for boating, fishing, or simply soaking in the natural beauty of the St. Lawrence River. Don't miss owning a piece of paradise in one of Canada's most scenic and sought-after waterfront regions. (id:43934)
219 Bruyère Street
Ottawa, Ontario
Attention renovators, contractors & investors - prime opportunity in the ByWard Market! This deceptively spacious duplex, proudly owned and maintained by the same family since it was built, is full of potential and ready for your vision. Boasting 2,350 sq' above grade, the main unit is a generous two-storey layout featuring 3 bedrooms, 2.5 bathrooms and a partially finished basement. Highlights include a main floor bedroom and a full bathroom, plus a spacious family room - ideal for multi-generational or shared living. The second-level apartment features 2 bedrooms and 1 bathroom. Shared laundry hookups are located in the lower level, along with a rare, oversized 24' x 30' detached garage at the rear of the property. Situated in the heart of the Nations Capital and within walking distance to the University of Ottawa, Parliament Hill and Global Affairs. Enjoy scenic trails along the Rideau and Ottawa Rivers, with vibrant cafés, restaurants and boutiques just steps away! (id:43934)
888 Melwood Avenue
Ottawa, Ontario
Stunning custom-built home in Glabar Park! Its stone façade and elegant symmetry define the home's architectural presence, offering exceptional curb appeal. The spacious entryway with a double cloak closet and 3 x 3 glossy porcelain tiles welcomes you to this 3-bed, 4-bath modern 2-storey home offering 2,488 sq. ft. of above-grade living space. The open-concept main floor living area showcases 9' ceilings, wide-plank hardwood floors, and floor-to-ceiling windows. The chef's kitchen includes quartz countertops, custom cabinetry, a dedicated prep/bar area, and premium appliances, including a Decor built-in fridge and gas cooktop. The living room features a gas fireplace and direct access to the private side yard. A separate and private front-facing home office/den offers a living space separate from the rest of the home, while a full laundry room with direct garage access allows for maximum convenience. Upstairs, the spacious primary suite boasts an ensuite with a soaker tub, glass shower, dual vanity, and a walk-in closet. Two additional bedrooms each include walk-in closets and share a full bath. The finished basement offers a main recreation room with a wet bar, an additional room ideal for a home theater or gym, a 3-piece bath, and numerous storage spaces. Additional features of this home include in-floor radiant heating (basement + baths), smart home automation capabilities, a built-in sound system throughout all rooms and living spaces, automatic blinds, a GenerLink hookup, hybrid fencing for privacy, and a rough-in for an EV charger. Located on a premium corner lot in one of Ottawa's most convenient family-friendly neighbourhoods, this home is surrounded by mature trees and well-established homes, with a peaceful residential atmosphere. You'll benefit from proximity to Westboro Village, the Jewish Community Centre, Carlingwood, access to bike paths along the Ottawa River, and the 417 which makes going anywhere in the city seamless. Some photos virtually staged (id:43934)
45 Main Street
Whitewater Region, Ontario
opportunity in the heart of Cobden, nestled alongside Muskrat Lake. This commercial building, currently operating as a successful salon, offers a canvas for your entrepreneurial dreams. Situated in excellent location, the building is close t0 shops, restaurants, and attractions that draw both locals and tourists alike. With lovey interior that includes extra treatment room, a welcoming reception area, and storage, this property can easily adapt to various business ventures.continue the salon, or transform it into a boutique, café, or wellness center.The building boasts an inviting atmosphere with stylish decor, large windows that allow light to flood the space, and a cozy outdoor deck area perfect for relaxation or additional seating. stone's throw from Muskrat Lake, this location attracts visitors year-round, making it a prime spot for business growth. Whether you’re looking to expand your business portfolio or start anew, this property is a must-see. (id:43934)
4020 4th Line Road
South Glengarry, Ontario
North-Lancaster ! 11 ACRES > HOBBY FARM ! BUNGALOW + GARAGE construction 1993 with LOFT 24' x 40' + SUGAR SHACK. *** Here's your opportunity to own a charming hobby farm and bring your visions to life. Situated on 11 acres (6 acres of tiled and drained land), you can embrace the serenity of your own private retreat without ever leaving home.This cozy bungalow features 3 bedrooms, a garage, and a detached 30' x 40' garage with a 24'' x 40' loft on the second floor, ideal for accommodating a family member or transforming into a unique space. Nestled on magnificent grounds with mature maple trees, a family sugar shack perfect for gatherings, and an old detached garage/shed that can be repurposed as a workshop, this property offers endless possibilities.Conveniently located for commuters, just 10 minutes from the Quebec border and 30 minutes from Cornwall, this home provides the perfect escape from city life. Enjoy the privacy, tranquility, and freedom to be your own boss in this idyllic setting. Don't miss the chance to explore all that this property has to offer ! (id:43934)
2940 County Rd 20 Road
North Glengarry, Ontario
This 34 acres custom home can only be described as elegant. From the Gorgeous Family Room that features distinctive ceilings imported from Belgium and 3 inch Hickory Flooring. Patio doors that lead out to a covered porch, that flows into a beautiful landscaped backyard accented with a Gazebo and Stone waterfall. Great for family gatherings, or weddings. The Gourmet kitchen boasting beautiful granite counter tops, lots of cupboard and stainless steel appliances. Formal Dinning room that features distinctive ceilings that were imported from Italy. This home features 4 bedroom, 4 bathroom. Master Bedroom has ensuite bathroom and walkout balcony. Lower level features a kitchen, bathroom and laundry room that could be used as an in-law suite or office space. Newly refurbished Barn all set up for horses complete with 4 box stall, corral, pasture, hay field, storage space. A wood area complete with trails for nature walks, hunting or 4 wheeling. No power no problem with 10,000 Watt Generac. Flooring: Vinyl, Hardwood, Ceramic. (id:43934)
861 Du Golf Road
Clarence-Rockland, Ontario
Would you like to own your own 4-season cottage just 25-minutes from Orleans Ottawa? This is a chance to enjoy a getaway that sleeps 4 and has access to swimming ponds, walking and hiking forest trails, playground, golf course, club house, restaurant, BBQ food truck, beer tent, craft brewery, winter skating, snowshoeing, cross-country skiing, and tons of events year round for the whole family to enjoy. Brand new Vanguard tiny home unit from Small Living Company comes with a 10'x20' deck outfitted with BBQ, firepit and patio furniture. Inside, you'll find a queen loft, dinning for 4, queen ground floor murphy bed, a kitchen with a 2 burner stove, counter and sink with butcher block counter tops. The 3 piece bath has a stand up shower, small vanity and Cinderella (incinerating) toilet. Heated and cooled with super efficient heat pump. Financing is available. Highspeed internet available. You should also budget $350 monthly for Common Area Maintenance. LESS HOUSE MORE LIFE., Flooring: Laminate (id:43934)
760 Aurele Road
Casselman, Ontario
Welcome to your spacious countryside retreat in Casselman! This expansive property on a generous 0.85-acre lot offers a total of 6 beds and 4 baths and is conveniently located close to Casselview Golf and Country Club. The home features cathedral ceilings and a separate loft, which includes a kitchenette with a fridge and its own private entrance through the garage. The fully finished basement is configured as a separate in-law suite, complete with its own private laundry facilities and a private entrance through the back of the property. This versatile layout provides ideal privacy for a multi-generational family or potential rental income. With Casselman experiencing significant growth and a steady rental market, this property presents an excellent investment opportunity. Potential buyers may be able to explore the possibility of commercial re-zoning with the Municipality of Casselman. Buyers should conduct their own due diligence with the municipality to determine the feasibility of any changes to the property's zoning. Recent updates include a new propane furnace (2014), new hot water tank (2014), fresh paint (2023), and new carpet on all stairs (2023). (id:43934)
14 Cameron Avenue
Ottawa, Ontario
This is a special home! Three storey single family home perfectly situated on a quiet street, this move in ready Old Ottawa South/Rideau Gardens home strikes a graceful balance between understated charm and contemporary living. Offering the perfect blend of comfort, warmth, style & convenience.Just a short stroll from the Canal and Ottawa River trails, step inside to discover sun flooded rooms wrapped in classic detailing and hardwood warmth. The front porch welcomes you, tucked in and perfect for morning coffees or an evening relax. Nicely updated, offering great flow and layout. The living and dining room are open to each other and offer great space for both entertaining and family living. The kitchen is nicely appointed and has ample cabinetry and good counter space, sliding glass doors open to the backyard/garden. It is an exceptionally welcoming space where conversations flow, dinners are shared, and the expansive garden views bring nature indoors. Main floor powder room, side door entry complete the main level. Upstairs, the sleeping quarters offer comfort and simplicity. Three bedrooms and a good sized main bath. Third floor loft is a wonderful bonus space, great for kids playroom, home offices. The renovated lower level offers versatile space, perfect for guests, children or an at home office. It houses the laundry room is bright and smartly organized, a large open main space for tv area or kids playroom, full bath and a workshop. It also has ample storage. The outdoors are equally compelling. The oversized fenced private garden/yard offers an oasis in this urban setting, perfect for summer dinners under the stars, wonderful space for the kids to play or the dog to run. It is more than just a home its a lifestyle. Boasting proximity to excellent schools, parks, shopping, Ottawa Tennis Club, Ottawa River and the Canal! Private drive and garage. Boiler/2024.Roof/2017.Lead service/sewer/2018.Ductless AC/2018.EV charge/2024.Foundation Waterproof/2023.24 hrs irr. (id:43934)
C - 445 Moodie Drive
Ottawa, Ontario
A beautifully updated 3-bedroom, 1.5-bathroom townhome nestled in the family-friendly Lynwood Village neighbourhood, part of Bells Corners. The entire unit has been recently renovates, new kitchen, bathrooms, appliances and freshly painted. No carpet in the home. Bright, spacious living area perfect for family gatherings. On the 2nd level you will find three well-proportioned bedrooms filled with natural light as well as the main bath. This home offers excellent commuting and lifestyle convenience: Close to Transit routes, public amenities, and schools. Easy access to Highway 417/416, Minutes from Bayshore Shopping Centre, restaurants, and local shops. Ideal for families, couples, and professionals seeking a refreshed and move-in-ready home in a quiet and established community. (id:43934)
13 Country Lane
Petawawa, Ontario
Tradition Meets Timeless Beauty! There's something deeply grounding about a home with presence where each room, each view, and each detail feels intentional. Set atop a 1.76-acre escarpment lot in one of Petawawa's most sought-after neighborhoods, this stately brick two-storey offers that rare combination: classic architecture, executive touches, and the quiet privacy. From the moment you arrive, the wide driveway and impressive façade create a sense of arrival. Step inside to discover a layout that supports both formal entertaining and the rhythm of daily life. A gracious dining room invites memorable meals, while the main floor offers a flexible space currently enjoyed as a music room but equally suited as a home office or formal living room. Just off the kitchen, you'll find a convenient pantry ideal for storing extra supplies or keeping countertop appliances tucked out of sight. The laundry room is thoughtfully placed on the main floor and even includes a laundry chute that adds a fun and practical touch to daily living. The sunroom, bathed in three-season light, is a space where morning coffees linger longer and summer evenings stretch out comfortably. Upstairs, four generously sized bedrooms provide room for everyone, with a primary suite that feels like a retreat: complete with a walk-in closet and a beautifully appointed ensuite featuring a spacious walk-in shower with a rainfall head and a deep, inviting soaker tub. The attached double garage offers convenient access to the basement ideal for multigenerational living or future in-law suite potential. Outdoors, the property is beautifully treed, offering privacy and peaceful views with no rear neighbors. From the backyard, you'll catch quiet glimpses of the Laurentian Mountains a breathtaking backdrop to your everyday moments. Solid, spacious, and quietly elegant, this is a home that has been thoughtfully lived in and well cared for. It's ready for its next chapter and yours. 36 hr irrevocable on all offers (id:43934)
4 Roche Street
Killaloe, Ontario
Large and growing families suit this home perfectly. The covered front porch gives you a great place to shelter and watch the family play in the front yard & the back deck takes advantage of the view of your private pond & the trail through the woods to the school's backyard. This 4 bedroom, elegant brick home enjoys a 2 acre lot. Inside, family meals & study can take place in the large dining room that opens out onto the back deck, or in the eat-in kitchen. A 4 pc bathroom, 2 bedrms & a spacious living room finish off the main floor. The 2nd level has a great room central to the bedrooms and next to the 3 piece upper level bathroom. The walk out basement has a roughed in bathroom & ample storage. The back shed has loads of space for your toys. Killaloe's community has music ringing throughout & many community events (id:43934)
15 Sebastopol Drive
Bonnechere Valley, Ontario
Opportunity knocks for investors and entrepreneurs. This lot is available and is zoned General Commercial allowing you to run a business as well as live at the property. Would be a great location for a food truck on the corner of a busy tourist corridor. Includes a trailer on site in an, as is condition, 35' park model. Build a future home and live in a great community with access to outdoors and many areas' lakes within minutes of the property. There is a well on the property and a septic system, and access to hydro and high speed internet. The property can be rezoned to residential, all necessary steps have been taken for one to have it rezoned if desired. (id:43934)
19500 Opeongo Line
Madawaska Valley, Ontario
Prime Commercial Opportunity in Downtown Barrys Bay - Restaurant with Residential Unit! Step into a thriving business opportunity in the heart of Barrys Bay. This updated, turnkey restaurant and residential unit is situated in a prime downtown location, attracting both locals and tourists year-round. PropertyHighlights: Fully Equipped Kitchen, Ready for immediate operation with high-quality appliances and ample prep space. Spacious Dining Area Designed for comfort and versatility, accommodating a variety of seating arrangements to suit your business needs. Charming interior offers a warm and welcoming atmosphere perfect for creating memorable dining experiences. Mixed-Use Flexibility with an attached residential unit, this property offers a unique opportunity for owner-occupancy, staff housing, or additional rental income.Located in the bustling hub of Barrys Bay, this property is surrounded by shops, services, and seasonal attractions, making it an ideal spot for a restaurant venture. Whether you're an aspiring restaurateur or a seasoned professional, this opportunity offers the perfect foundation for a successful business. Don't miss your chance to own a key piece of Barrys Bays vibrant downtown! 24 hour notice for all showings. (id:43934)
Lot 8 Casson Trail
Madawaska Valley, Ontario
With an impressive 428 feet of frontage on the tranquil shores of Labrador Lake, this 2.41-acre premiere lot offers exceptional privacy and space to build your ideal home or cottage retreat. Surrounded by mature forest and scenic views, this lot is perfectly suited for those seeking peace, quiet, and a strong connection to nature. Whether youre looking to paddle out in a canoe, kayak, or simply enjoy the calm waters from your dock, this property delivers the ultimate in relaxed lakeside living. Bonus access to neighbouring Green Lake expands your options for exploration and family fun. Located in the sought-after Chippawa Shores, a freehold waterfront community designed with privacy and exclusivity in mind, residents enjoy joint-use access to The Lodge, The Great Lawn, and over 1,300 feet of western-facing sandy beach along the Madawaska Riverperfect for swimming, beach volleyball, and water sports. Private roads throughout provide year-round access. Theres no timeline to build, and the minimum build size is 1,250 sq ft. Municipal by-laws and building code govern all development. A rare opportunity to secure a premium waterfront lot in a community where nature, recreation, and relaxation come together. (id:43934)
Lot 6 Casson Trail
Madawaska Valley, Ontario
Strategically located just steps from the heart of the Chippawa Shores private waterfront community, this spacious 2.78-acre corner lot offers a rare blend of privacy and convenience. With quick access to the communitys most treasured features including the Lodge, The Great Lawn, and the expansive sandy beach this lot is perfectly positioned for building a dream home or cottage in a family-friendly, four-season environment. Set within a beautifully forested landscape, this generously sized lot provides endless design possibilities and the opportunity to immerse yourself in the natural beauty that defines Chippawa Shores.Chippawa Shores is a freehold waterfront development thoughtfully crafted with privacy, exclusivity, and recreation in mind. Homeowners enjoy joint-use access to an incredible 1,200+ feet of western-facing sandy shoreline on the Madawaska River, perfect for swimming, beach volleyball, and water activities. Private roads ensure year-round access, and with no timeline to build and a minimum build size of 1,250 sq ft, you have the flexibility to plan and create your ideal retreat at your own pace. All construction is governed by municipal by-laws and building code requirements to ensure long-term quality and consistency throughout the community.Don't miss the opportunity to own one of the most ideally located lots in one of the Ottawa Valleys premier waterfront communities where nature, community, and lifestyle come together seamlessly. (id:43934)
3155 Mountain View Road
Killaloe, Ontario
Located with a view of Round Lake and Golden Lake through the treetops on a municipally maintained gravel road. Close proximity to Killaloe, and Barry's Bay. Just over 2 acres with no rear neighbors backing onto large acreage of private land, and a spring in the back yard that flows year round. The park model home is need of repair or removal, but offers a good start to anyone willing, the well produces potable water, the septic system is in operating condition and there is a circular driveway with plenty of parking. (id:43934)
L 149-2 Arbor Vitae Road
Madawaska Valley, Ontario
Build your forever waterfront home on this Carson Lake building lot. Northern exposure gives you all day sunlight. 2.60 acres wtih 360 feet of waterfront and 385 feet deep. Just 5 minutes to Barry's Bay and all its vibrancy. No public access on this lake offers another level of exclusivity to this sought after lake and area. The top end of this lot has an incredible vantage point of the lake. The middle would lend itself to a perfect walk out basement layout with both floors taking full advantage of the lake view. This is a newly severed lot that is in the final stages of completion, and offers must be conditional upon severance completion. (id:43934)

