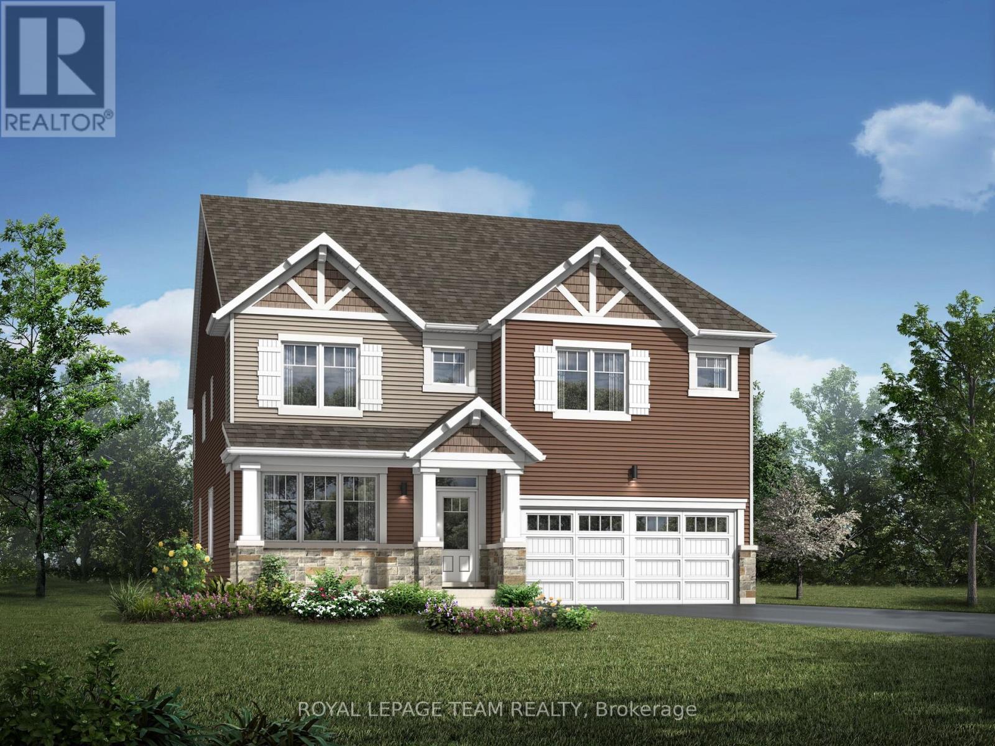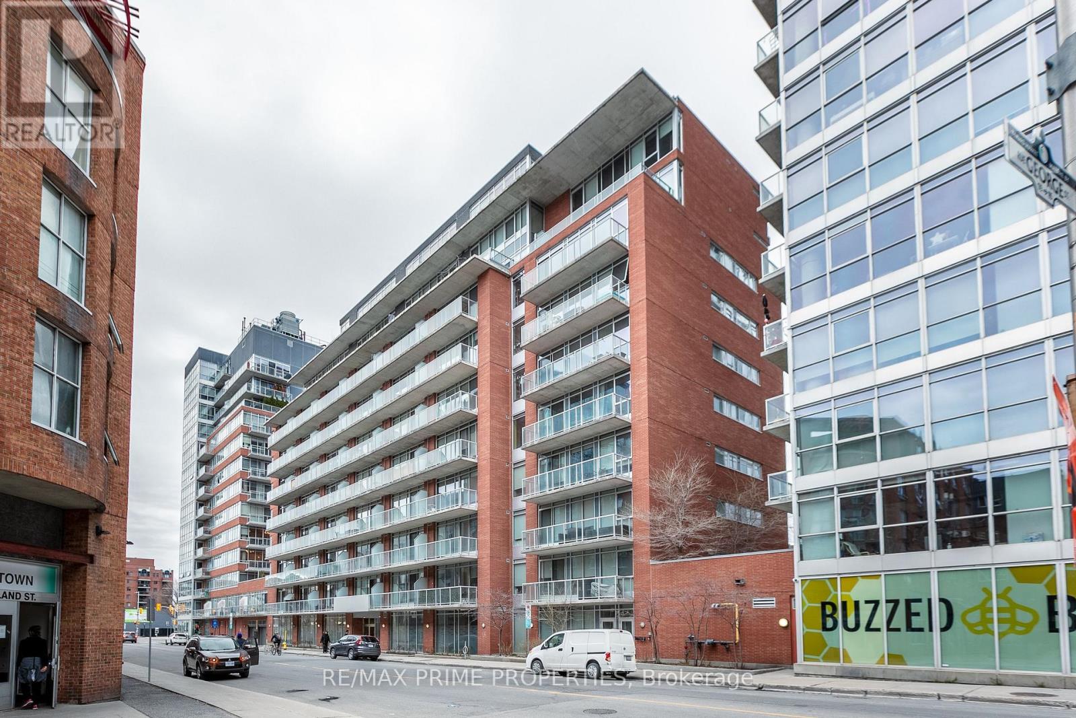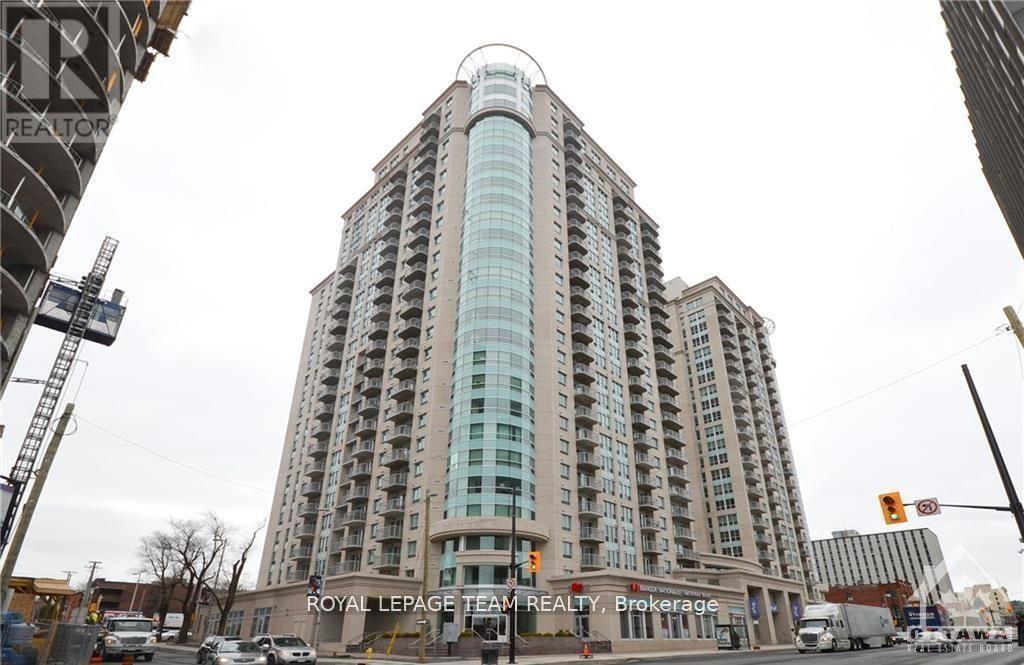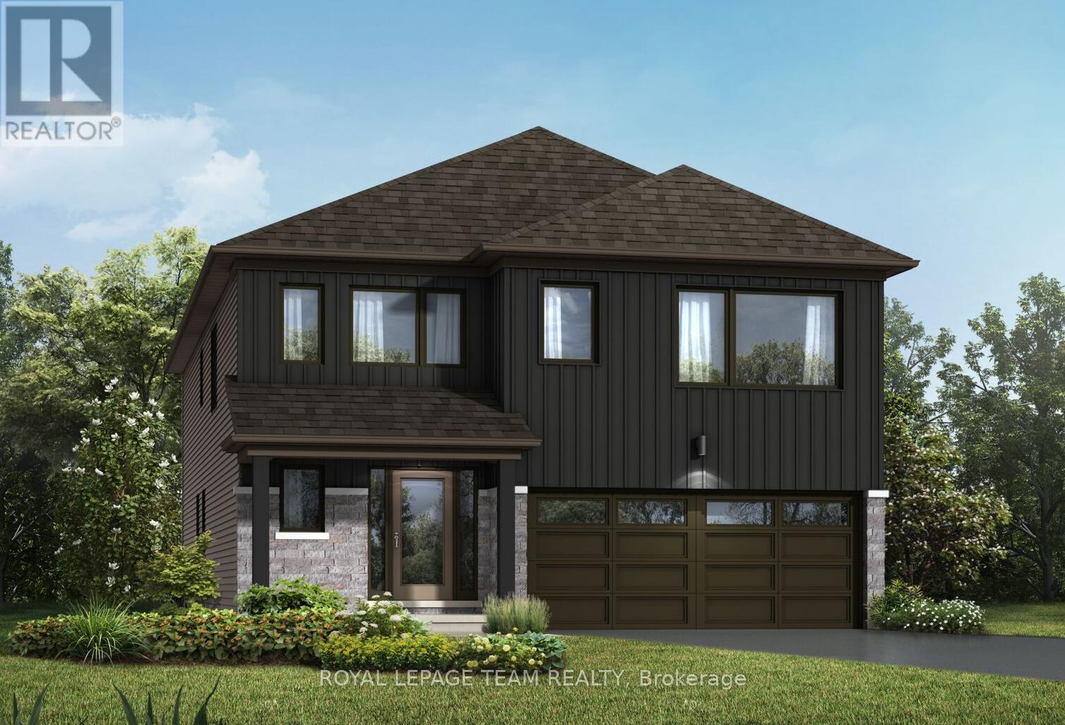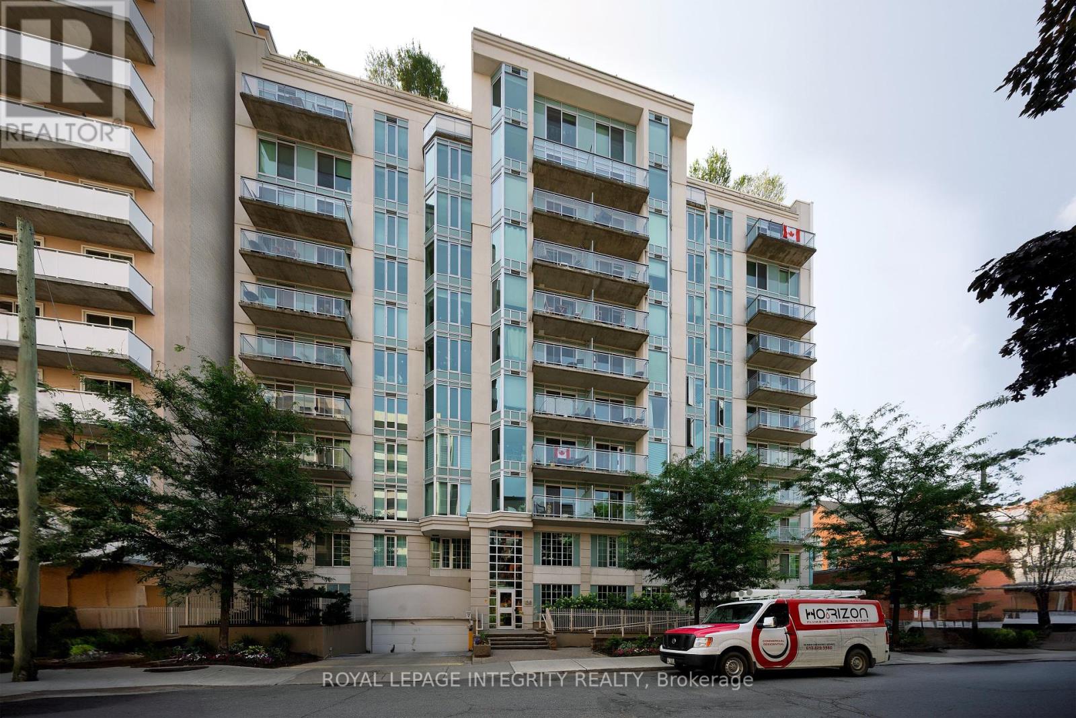Listings
20 Robin Crescent
Ottawa, Ontario
Nestled in the heart of Old Rothwell Heights, one of Ottawa's most coveted and established neighbourhoods, 20 Robin Crescent presents a rare and exceptional opportunity. This level, vacant lot offers approximately 9,903 sq.ft. of premium land with a buildable footprint of approximately 3,867 sq.ft., ideal for designing and constructing your custom dream home. Uniquely positioned, the property is classified by the City of Ottawa as an interior lot, despite its corner-like setting, requiring the main entry and garage/driveway to front on Thrush Court. This feature allows for creative architectural design with panoramic sightlines of Robin Crescent and Thrush Court. Set on a quiet, tree-lined street and surrounded by elegant residences, this serene and private setting is enhanced by mature trees and a strong sense of community. Just steps away is the beloved Birdland Park, offering a peaceful retreat and recreational space for families and nature lovers alike. Location Highlights: Top-rated schools, including Colonel By Secondary School, renowned for its International Baccalaureate (IB) program, convenient access to shopping, dining, and essential services. Close proximity to Public Transit, Highway 417, NRC, CSIS, and the Ottawa River scenic multi-use trails. Rothwell Heights is renowned for its distinctive architecture, blending mid-century modern, contemporary, and traditional styles within a lush, forested landscape. This is a community that values privacy, design, and natural beauty. Dont miss this rare chance to join an established and prestigious enclave. Whether you're building a forever home or investing in a legacy property, 20 Robin Crescent is the ideal foundation for your vision. (id:43934)
1013 - 80 Sandcastle Drive
Ottawa, Ontario
This meticulously maintained 2-bedroom plus office, 2-bathroom condominium in Ottawa's desirable Leslie Park neighborhood offers a spacious and inviting rental opportunity. The open-concept layout features a bright kitchen with timeless white cabinetry and stainless steel appliances, connecting seamlessly to the living and dining areas through a convenient pass-through window. Hardwood flooring throughout adds warmth and style, while large windows fill the home with natural light. Both bedrooms are generously sized, and the versatile office space is perfect for working from home. Residents will appreciate the buildings amenities, including an outdoor pool, fitness room, sauna, party room, lounge, and laundry facilities. One underground parking space is included. Located close to Queensway Carleton Hospital, Bayshore Shopping Centre, Algonquin College, and Highway 417, this condo provides convenient access to everything the west end has to offer perfect for comfortable and connected living. (id:43934)
219 Parsnip Mews
Ottawa, Ontario
Fall in love with your future home - Welcome to 219 Parsnip Mews, nestled in the heart of family-friendly Richmond Meadows! This brand new 3,233 sq. ft. Mattamy Walnut model (Contemporary C Elevation) offers 4 spacious bedrooms, 3 full baths, a powder room, and a beautifully finished basement with move-in scheduled for April 2026. From the moment you walk in, you'll appreciate the 9 ceilings and engineered hardwood flooring that give the main level a fresh, upscale feel. A mudroom with walk-in closet, 2-piece bath, and direct access to the double car garage help keep daily life running smoothly and clutter-free. The open-concept layout is perfect for modern living with a bright living/dining space and an inviting great room with oversized windows that flood the home with natural light. The chef inspired kitchen checks every box w/quartz countertops, breakfast bar, island, backsplash, hood fan, pantry, and sliding patio doors to the backyard, making entertaining effortless and enjoyable. Upstairs, you'll find hardwood stairs, an airy loft space, and a smart layout designed for growing families or guests. The primary suite features two walk-in closets and a spa-like ensuite with a shower enclosure, soaker tub, and an extended vanity. Three more generous bedrooms complete the second level one with its own private 3-piece ensuite, and two sharing a Jack & Jill bath with extended vanity. The convenient second-floor laundry room with walk-in closet storage keeps things practical and efficient. Downstairs, the finished lower level includes a large family room with three windows the perfect spot for movie nights, a playroom, or a home office. Additional upgrades include: Central A/C 200 Amp Electrical Service Tankless Hot Water System Heat Recovery Ventilator $60,000 in Design Studio Credits personalize your finishes, your way! Photos shown are of the model home and for illustrative purposes only features and finishes may vary. Home is currently under construction. (id:43934)
311 - 383 Cumberland Street
Ottawa, Ontario
Stylish 1 bed, 1 bath, 600 sq ft condo in East Market Towers by Urban Capital. Features an open-concept layout with industrial touches, full kitchen with island, Jack & Jill bathroom access, in-unit laundry, and all appliances including microwave. Comes furnished with a queen bedframe and mattress, TV & TV stand, coffee table, 2 kitchen stools, sofa bed, and window blinds. Building offers secure fob access, gym, party room, and storage locker. Underground visitor parking available with advance app reservation. Bike/scooter rack also available in underground parking, free of charge. Everything is included in the lease except Wi-Fi and tenant insurance (tenant must provide their own). Prime ByWard Market location, steps to restaurants, shops, and more. (id:43934)
2204 - 234 Rideau Street
Ottawa, Ontario
Enjoy the stunning views from this 22nd floor corner unit through spectacular wrap-around floor to ceiling windows in the living/dining room and kitchen. This 2 bedroom plus den unit hosts a large primary bedroom with a large walk-in closet, full ensuite and balcony access. 2nd bedroom has door to main bath. This unit is tastefully finished with granite counters, hardwood, stainless steel appliances and French doors opening to the extra large den which some have used as formal dining room or third bedroom. In-suite laundry, a great parking spot, locker, 24/7 security, gym, pool included. Walk to every amenity including Parliament, Byward Market, Rideau Centre, Rideau Canal, and the LRT. Urban living at it's best! 24 hour advance notice on showings. Photos are from a prior listing. (id:43934)
1029 Charolais Place
Ottawa, Ontario
Imagine Waking Up Here! 1029 Charolais Place Is the Dream You've Been Waiting For. Welcome to Richmond Meadows Mattamy's vibrant, family-friendly community nestled in the heart of the Village of Richmond.This brand-new Parkside II (Contemporary C) model offers 4 bedrooms, 4 bathrooms, and a generous 2,692 sq. ft. of thoughtfully designed living space with a *February 2026 move-in date*.The main floor impresses with 9-foot ceilings, engineered hardwood flooring, a convenient 2-piece powder room, two walk-in closets, and inside access to the double garage. The open-concept layout features a spacious living and dining area, a versatile den, and an upgraded chefs kitchen complete with quartz countertops, a large island, breakfast bar, and patio doors leading to the backyard.The sun-soaked great room is a true highlight, with oversized windows that flood the space with natural light. Upstairs, the hardwood staircase leads to a serene primary suite featuring a walk-in closet and spa-like ensuite with a soaker tub, glass shower, and dual vanities. Three additional bedrooms all include their own walk-in closets. Two full 3-piece bathrooms and a conveniently located laundry room complete the second level. The fully finished basement adds 709 sq. ft. of additional living space, including a bright family room with two windows and a full 3-piece bathroom perfect for movie nights or guests. Bonus features include: 200 AMP electrical panel ; Central A/C Ecobee smart thermostat ; Tankless Domestic Hot Water Unit ; Heat Recovery Ventilator ; Included $30,000 Design Studio Bonus to personalize your finishes. Home is currently UNDER CONSTRUCTION. Photos shown are of the model home and for illustrative purposes onlyfeatures and finishes may vary. (id:43934)
325 Belmont Street N
Cornwall, Ontario
Perfect Starter Home Move-In Ready & Ideally Located! Welcome to this charming 2 bedroom 1 Bath well-maintained home, perfect for first-time buyers looking to get into the market! Immaculately clean and full of natural light, this inviting property offers cozy comfort with thoughtful touches throughout. Enjoy the convenience of being just minutes from grocery stores, local amenities, and the nearby college an ideal location for students, young professionals, or anyone seeking an easy, connected lifestyle. Cute as a button and lovingly cared for, this home is the perfect place to start your next chapter. Don't miss your opportunity to own this affordable gem! (id:43934)
56 R7 Road
Rideau Lakes, Ontario
Experience lakeside living with this beautiful 3-bedroom, 1.5-bath back-split home, perfectly situated on a private lot with 220 feet of prime frontage on Lower Rideau Lake. Enjoy modern upgrades throughout, including stainless steel appliances in the fully equipped kitchen. The home comes fully furnished, featuring a cozy layout with three bedrooms, one thoughtfully outfitted with bunk beds, making it ideal for families or groups. Outdoor amenities abound with a guest bunkie for additional accommodation, a boathouse for lake adventures, and a paved driveway for easy access. Just a short stroll from Rideau Ferry and with convenient proximity to Perth and Smiths Falls, this home offers the perfect balance of seclusion and accessibility. At $3200 per month, all utilities are included, and creative short-term rental options are available. Ideal term is October 1st 2025 - May 31st 2026. Whether you're looking for a serene retreat or a longer stay, this lakefront property delivers unmatched comfort and convenience. (id:43934)
2159 County Road 16 Road
Merrickville-Wolford, Ontario
Incredible opportunity to lease a spacious multi-purpose commercial facility in a rural setting with excellent access to major routes. This approx. 16,000 sq. ft. building offers immense flexibility for a wide range of commercial, institutional, storage, or recreational uses. The building features approximately 20 rooms, multi-user restrooms, and a large gymnasium/hall, ideal for meetings, events, training, fitness, or light warehousing. Set on 8 acres of land, there's ample room for parking, outdoor activities, or storage needs. Serviced by private well & septic; Electric heating system; Approx. 20 rooms + large open gymnasium; Flexible floor plan to suit a variety of user needs; Temporary or short-term use options will be considered. Potential for community center, educational/training facility, warehouse, storage depot, and more. Located just off Highway 16, providing easy access to Merrickville, Smiths Falls, and Kemptville. Quiet rural setting perfect for focused operations. Ideal for organizations or businesses needing large, affordable space. (id:43934)
83 Shady Maple Road
Mcnab/braeside, Ontario
Stop Dreaming and Start Living! This fabulous 1.628 acre lot nestled in the up-scale development of Braeburn Estates is ready for your new build now. Partially cleared with many options for your personally designed home. The breath taking views of the Madawaska River, towering trees, serene nature all around will surely entice you to put your roots down here. HST has already been paid on this lot along with other fees to get your project off the ground quicker. Braeburn Estate property owners have additional access to the private community lot offering a docking & swimming area just a short walk from the property. Another short walk or drive will take you to the village of Burnstown just across the river to enjoy the fabulous restaurants, music venues and shops, a welcoming community within our beautiful valley. A short drive up from Burnstown you will find the beautiful Burnstown public beach and boat launch. Minutes to Renfrew, Arnprior, and the 4 season haven of Calabogie. (id:43934)
61 Esban Drive
Ottawa, Ontario
Welcome to 61 Esban Drive! This beautifully maintained end-unit townhome with double car garage is located in a family-oriented neighborhood in Findlay Creek. Offering a modern 3-bedroom plus den layout, this home features a bright, open design ideal for both everyday living and entertaining. The main floor boasts rich hardwood flooring, a cozy gas fireplace, and a stylish kitchen complete with stainless steel appliances, large island, a pantry for added storage, and sliding doors leading to a spacious backyard. Upstairs, the generously sized primary bedroom includes a walk-in closet and a private ensuite with a sleek glass shower. Two additional bedrooms and a versatile den provide flexible space for a home office, nursery, or creative studio. The finished basement offers a versatile rec room perfect for a family room, play area, or home gym. With 2.5 bathrooms, double garage parking plus two additional vehicles on the driveway, and easy access to schools, parks, shopping, and transit, this home combines comfort, space, and convenience in one of Ottawa's most desirable communities. Full Application, employment verification, deposit and Credit Check Required. No smoking. (id:43934)
203 - 138 Somerset Street W
Ottawa, Ontario
Experience urban living in this 1-bedroom and 1 bathroom condo nestled in the heart of Ottawa's prestigious Golden Triangle. Located just moments away from the vibrant heart of downtown, only steps from Elgin Street's dining and shopping scene, Parliament Hill, NAC, downtown offices, and recreational amenities along the beautiful Rideau Canal. This bright unit welcomes you with an open-concept layout, spacious kitchen with plenty of cabinets and a breakfast bar. Enjoy in-unit laundry and your private balcony. Take advantage of breathtaking views of the rooftop terrace boasting 360 city views, BBQ, solarium, conference room, library, bicycle storage, and high-speed elevators. (id:43934)



