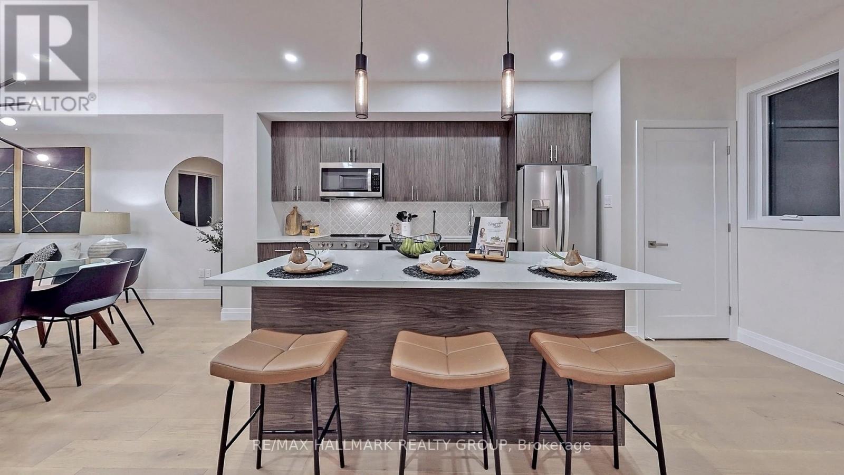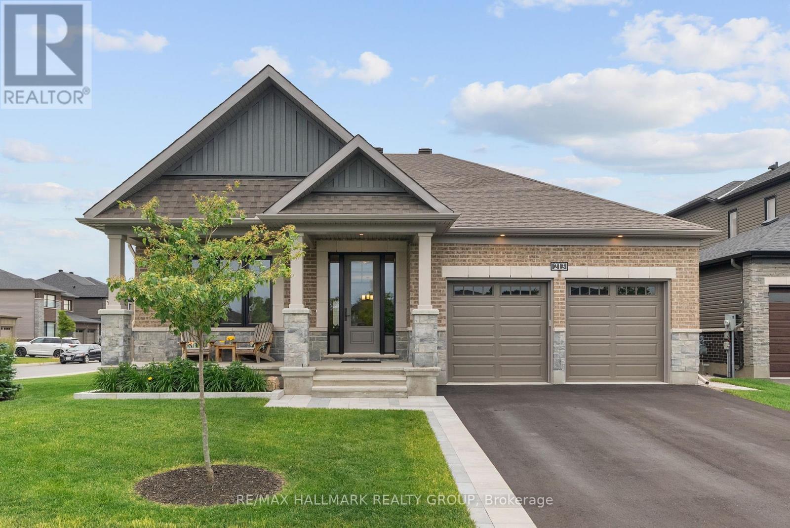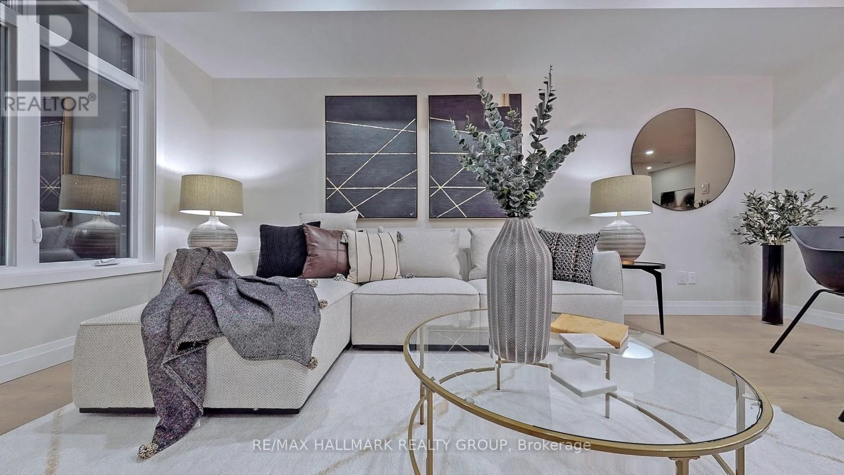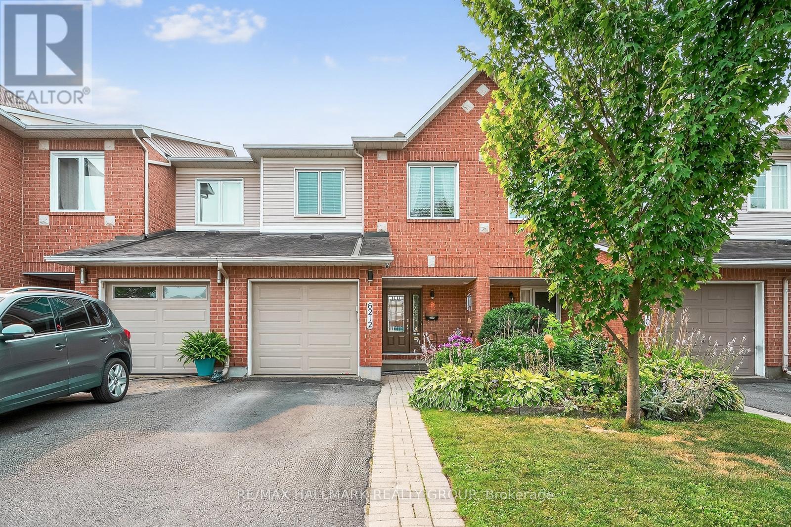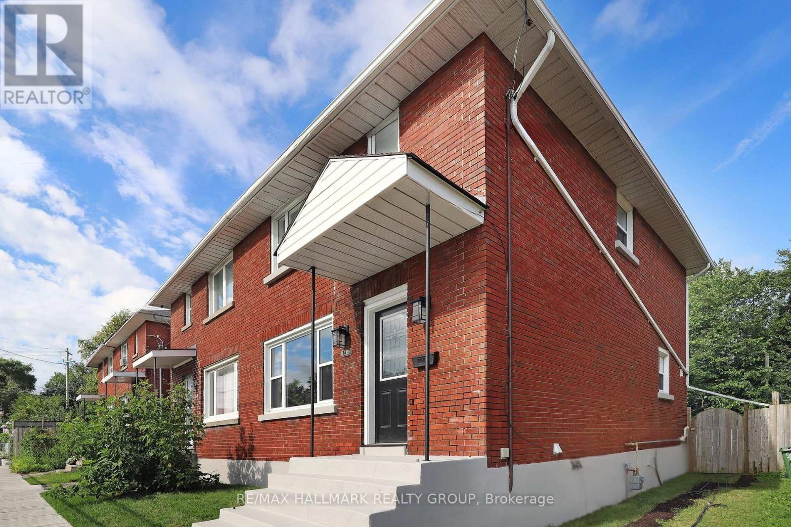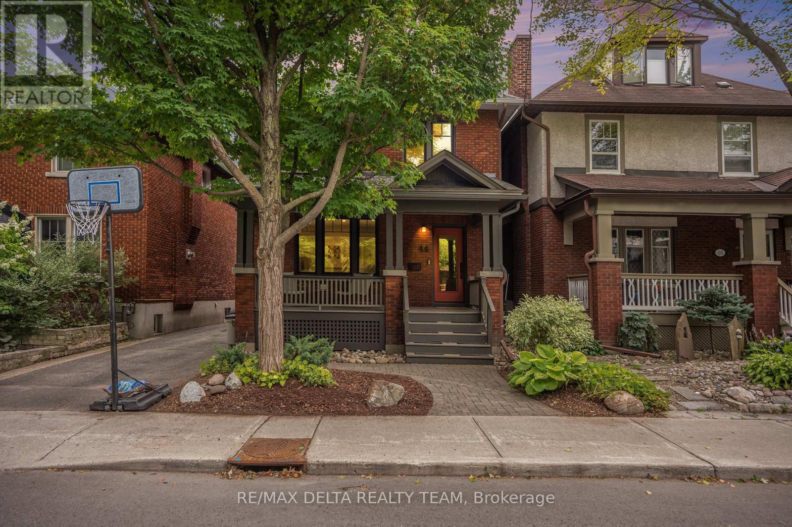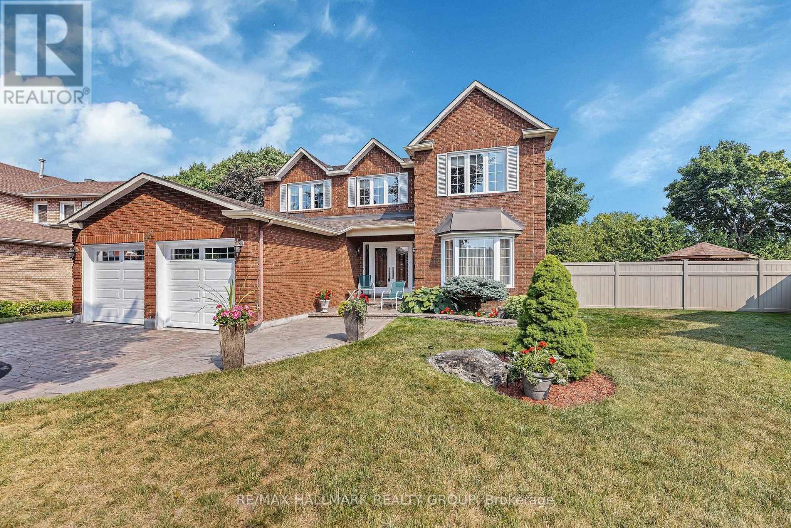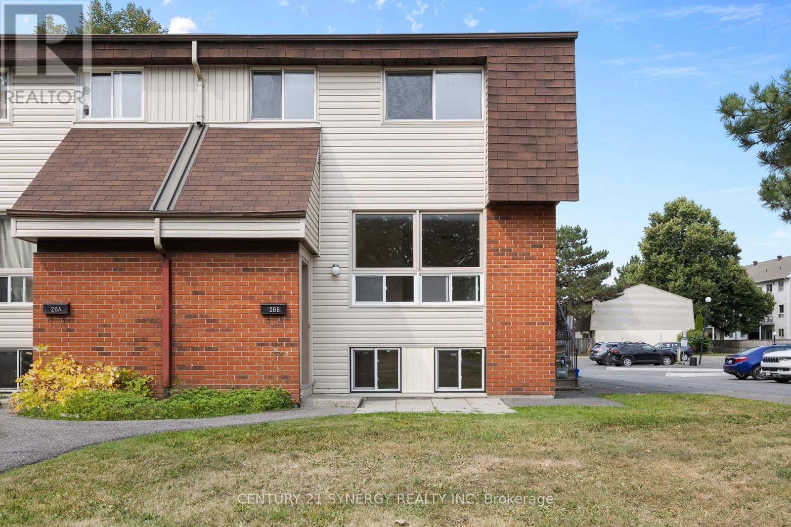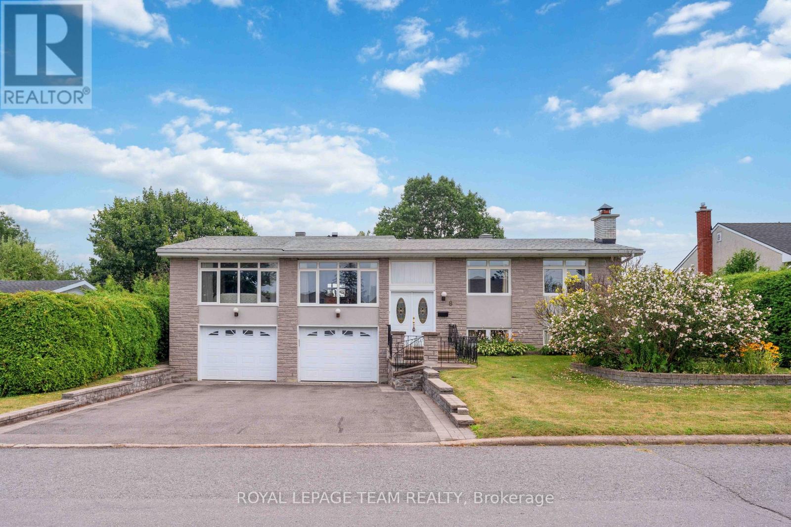Listings
809 Star Private
Ottawa, Ontario
Modern Elegance Meets Smart Investment in this End Unit Freehold Townhome. Experience contemporary living or a strong investment opportunity in this beautifully designed 4-bedroom, 3.5-bathroom end unit townhome offering 1,804 sq. ft. of well-planned space. Located on a quiet dead-end street, this home enjoys added privacy and extra windows exclusive to end units, all while being steps from Farm Boy, Starbucks, T&T Grocery, and local pubs. With a high-quality tenant currently paying $2,750/month and no annual rent increase taken this year, this home offers immediate, stable cash flow. Even better, no rent control applies due to the property's age, giving landlords the flexibility to adjust rents with market conditions. Inside, the open-concept main level is filled with natural light and features a chef-inspired kitchen with a large island, sleek cabinetry and premium finishes. The living and dining areas flow effortlessly to a private balcony perfect for relaxing or entertaining. Upstairs, the spacious primary suite includes a walk-in closet and ensuite bath, while two additional bedrooms share a full bathroom. The ground floor bedroom is the ultimate in flex space, it features its own ensuite, making it ideal for guest privacy or multi-generational living. With a walkout to the backyard, it's also perfect for a home office or gym. Finished with no carpet, smooth ceilings and a grassed yard, this low-maintenance home is a standout in a sought-after, mature community. Whether you're looking to live in style or invest wisely, this property checks all the boxes. End units with this kind of flexibility and rental potential are rare. Book your private showing today. (id:43934)
213 Skipper Drive
Ottawa, Ontario
The perfect blend of modern luxury living and small-town charm. This stunning and spacious 2+1 bedroom, 3 bathroom bungalow is a must-see in Manotick's sought-after Mahogany community. On a premium, oversized corner lot located across from a park! Enjoy an open concept layout filled with natural sunlight and sleek high-end finishes. Main level features 9-foot smooth ceilings; powered & energy efficient custom window treatments, rich maple hardwood and tons of thoughtful upgrades. The gourmet chef's kitchen is the heart of the home and is perfect for entertaining! Features quartz countertops, extended cabinets with puck lights, a large centre island, convenient pantry spaces & high-end appliances. The primary bedroom includes a walk-in closet and luxurious ensuite bathroom retreat with a custom glass shower & freestanding tub. The laundry room is located on the main level and leads to a fully insulated, electric car-ready, 2-car garage. The finished lower level offers tons of additional living space, large windows, another bedroom, a full bathroom and lots of storage space. Ideal for guests, a home office or multi-generational living. Outside, the south-facing backyard is fully fenced, nicely landscaped, with stone steps, a large patio and a shed. A growing & walking-friendly neighbourhood, close to Mahogany Harbour, parks, shops, restaurants and the village of Manotick. Welcome to an area known for historic character and vibrant charm! This Minto Evergreen Model offers 1981 SQFT above grade + a huge finished basement. 24-hour irrevocable on offers. Schedule B to be included with offers. Year built: 2022, approx. $250K in upgrades (see upgrades attached) (id:43934)
815 Star Private
Ottawa, Ontario
This 4-bedroom, 3.5-bathroom freehold townhome offers 1,874 sq. ft. of well-planned, low-maintenance living in a desirable central community. Currently leased for $2,750/month to quality tenants, this home provides reliable income from day one and with no rent control due to its age, it offers long-term financial flexibility for investors. The main level features an open-concept kitchen, dining and living space with premium finishes, a large island and a private balcony perfect for relaxing or entertaining. Upstairs, the spacious primary suite includes a walk-in closet and ensuite bath, while two additional bedrooms share a full bathroom. The ground floor bedroom includes its own ensuite bath and walkout to the yard, making it an ideal flex space for guest stays, a home office, or gym. With no carpet, smooth ceilings, and a grassed backyard, this home is designed for simplicity and comfort. Steps to Farm Boy, T&T Grocery, Starbucks and transit, this location is in high demand with both owners and tenants. Whether you're looking for a turnkey income property or a stylish low-maintenance home, 815 Star Private delivers exceptional value. Book your private tour today. (id:43934)
165 Mcclellan Road
Ottawa, Ontario
OPEN HOUSE: August 10th, 2-4pm. Calling all families, professionals, and savvy investors!Welcome to 165 McClellan Road. With 4 generously sized bedrooms and 2 bathrooms, theres plenty of space for everyone. Inside, you'll appreciate the beautiful hardwood flooring that flows throughout the home. The front living room is drenched in sunlight and finished by custom built-ins. The heart of the home is the bright and airy kitchen with ample cabinet space and a pantry! It is complimented by a large eating area that takes you out to your own personal sun room, perfect for your morning coffees. The spacious dining room is perfect for hosting family gatherings or dinner parties. The lower level includes a large family room and a perfect bar area for entertaining! Additional highlights include an irrigation system, new roof & furnace, and proximity to top-rated schools, parks, shopping, and public transport. This is more than just a house - its a place your family can grow, thrive, and make lasting memories. Schedule your private showing today! (id:43934)
319 Oxer Place
Ottawa, Ontario
Welcome to this stunning 5-bedroom plus den, 4-bathroom home, offering over 3,000 square feet of sophisticated living space. Built in 2018, this beautiful detached home is ideally located in the highly sought-after Stittsville community, directly across from Blackstone Park. Inside, you'll find stunning hardwood floors, abundant natural light, and elegant design. The open-concept living and kitchen area features a central gas fireplace, pot lighting, and a modern chef's kitchen with quartz countertops, stainless steel appliances, and a large island with an extended breakfast bar. The main floor includes a den/home office, powder room, and mudroom with access to the double car garage. The second level boasts a primary bedroom suite with a walk-in closet and spa-like ensuite, two additional bedrooms, a family bathroom, and a dedicated laundry room. The expansive basement offers a versatile recreation room, full bathroom, an extra bedroom, and ample storage space. Step outside to your private backyard oasis, perfect for relaxation or stylish outdoor gatherings. Moments from tennis courts, parks, trails, and more, with convenient access to schools, Tanger Outlets, Canadian Tire Centre, amenities on Hazeldean Road, NDHQ Carling, and the Kanata IT sector. Watch the Video Tour. (id:43934)
6212 Arbourwood Drive
Ottawa, Ontario
This impeccably maintained 3-bedroom, 3-bathroom row unit offers stylish living with numerous high-end upgrades, including a modern kitchen with quartz countertops, marble backsplash, stainless steel appliances, and task lighting, plus a stunning floor-to-ceiling pantry. The main floor features a dining room, welcoming living room, and a conveniently located powder room. Step outside to a maintenance-free backyard oasis, fully decked and fenced, featuring a 7-person Beachcomber hot tub, gazebo, and natural gas BBQ line - perfect for entertaining. Upstairs boasts spacious bedrooms, including a 3-piece ensuite in the principal bedroom, while the lower level offers a bright family room with high ceilings, laundry, and ample storage. Major upgrades within the last 15 years: patio door, front door, windows, shingles & ice shield, high-efficiency gas furnace, central air, garage door & opener. This home blends comfort, quality, and convenience in every corner! (id:43934)
218 Mccurdy Drive
Ottawa, Ontario
Welcome to this beautifully maintained single-family home located in the vibrant community of Kanata. From the moment you arrive, you'll appreciate the curb appeal with a double driveway and interlock walkway. Step inside to a spacious foyer with rich tile flooring, a convenient two-piece bath on the main level, and inside access to the garage. The main floor boasts hardwood flooring and an open-concept layout, perfect for both everyday living and entertaining. The living and dining areas are joined together and feature pot lights, crown moulding, and a cozy wood-burning fireplace with a cultured stone surround.The heart of the home is the impressive kitchen, complete with a large centre island with pot drawers, a breakfast bar, double sink, and a wall-to-wall pantry offering generous storage. Upstairs, you'll find three spacious bedrooms, including a primary suite with a full wall of closets and access to a beautifully upgraded five-piece bathroom with double sinks.The fully finished basement offers even more living space with a large recreation room, laundry room with sink, a utility room, and ample storage. Outside, the private backyard is perfect for relaxing or entertaining, featuring a covered porch, large deck, storage shed, and mature hedges for added privacy.Additional features include vinyl windows and fresh professional paint throughout. This home is conveniently located close to schools, parks, recreation, public transit, highways, grocery stores, and local restaurantsoffering everything you need right at your doorstep. Don't miss your chance to own this move-in ready gem in the heart of Kanata. (id:43934)
1108 Merivale Road
Ottawa, Ontario
Welcome to 1108 Merivale Road a charming freehold semi-detached home offering space, comfort, and versatility in a central Ottawa location. The main floor features a bright layout with defined living, dining areas and a kitchen that opens to the dining space with a convenient breakfast bar perfect for casual meals or entertaining. Upstairs, you'll find three well-sized bedrooms and a full bathroom. The fully finished basement offers a large rec room and a second full bathroom ideal for guests, a home office, or additional living space. Step outside to enjoy a fully fenced backyard, perfect for summer gatherings or quiet relaxation. A dedicated parking space is included. Located close to transit, shopping, schools, and amenities, this home is a fantastic opportunity for first-time buyers, families, or investors. (id:43934)
Ph6 - 939 North River Road
Ottawa, Ontario
Welcome to this beautifully updated 3-bedroom, 2-bathroom penthouse corner unit in a quiet, secure low-rise building in the heart of Castle Heights. This move-in ready home offers over 1,200 sq ft of stylish and functional living space perfect for professionals, families, or downsizers. Enjoy the bright and airy open-concept layout with hardwood flooring in the kitchen, living, and dining areas. A cozy fireplace adds charm, while large corner windows fill the space with natural light. The brand-new kitchen features modern cabinetry, updated fixtures, and generous counter space. Fresh paint and new carpeting in the bedrooms give the unit a clean, modern feel. The spacious primary bedroom includes a private ensuite, while two additional bedrooms and a second full bathroom offer flexibility for guests, children, or a home office. Additional conveniences include in-unit laundry, ample storage, and one underground parking space. As a top-floor corner unit, you'll enjoy exceptional privacy and great views. The secure building also features a rooftop terrace, offering a perfect spot to relax, entertain, or soak up the sun with panoramic views of the city. Located steps from the Rideau Tennis & Squash Club, bike paths, parks, shopping, transit, and more. This condo blends comfort, style, and location in one of Ottawa's most connected neighborhoods. Don't miss this rare opportunity to own a penthouse unit with modern upgrades and rooftop amenities in a prime location! (id:43934)
44 Renfrew Avenue
Ottawa, Ontario
OPEN HOUSE SATURDAY 2-4PM. Stylish 3-bedroom 3-bathroom Detached Home in the Heart of the Glebe. Welcome to this beautifully updated 2-storey detached home that effortlessly blends timeless charm with modern finishes and full, newly renovated basement! Located in one of the Glebe's most sought-after neighbourhoods, this turnkey property offers a perfect balance of comfort, style, and convenience. Open-concept main floor with a cozy living room featuring a gas fireplace, Chef-inspired kitchen with quartz countertops, induction cooktop, breakfast bar & sliding doors to the backyard and a dining area ideal for entertaining or family dinners. Upstairs, you'll find a spacious primary bedroom with a stunning 5pc ensuite featuring heated floors, his/her sinks, walk-in shower and deep stand-alone tub. Two additional bedrooms with generous closet space and a modern family bathroom with glass shower & heated floors complete the 2nd level. The basement was fully renovated in 2025, featuring a full wet bar with a fridge, a hidden washer/dryer closet, a full bathroom, and ample storage space! This well-thought-out renovation to the home offers a flexible space for a family room, office, or potential guest suite. Updates Include: New Furnace & Heat Pump, New Sewer Line & Water Line, New Weeping Tiles & Gutters, Backwater Valve Installed. Outdoor Highlights include a charming front porch perfect for morning coffee or chatting with neighbours, a private south-facing backyard oasis beautifully landscaped and bathed in sunlight, with a Multi-tiered deck and an extra-deep lot. Location, Location, Location!! Nestled in a friendly community close to TD Place, shops, restaurants, local markets, and top-rated schools. Everything you need is just steps away. (id:43934)
601 Willowmere Way
Ottawa, Ontario
Welcome to this extensively upgraded 4-bedroom, 4-bathroom former Tartan model home with approximately 2500 feet living space, ideally situated on a premium corner lot with exceptional curb appeal. This spacious executive townhome boasts luxurious upgrades. The oversized tiled foyer to a bright main level featuring plank hardwood floors. The kitchen impresses with sleek cabinetry, stainless steel appliances, an upgraded sink and fixtures, and quartz countertops. This level also includes a functional den and a separate living area. A stunning maple staircase with modern steel spindles leads to the upper floor, showcasing four generously sized bedrooms, including a master suite with a large walk-in closet and a spa-inspired 4-piece en-suite bathroom. The builder-finished lower level includes a fireplace with exquisite craftsmanship. Enhanced with upgraded doors, trim, and light fixtures, this homeudes elegance at every turn. The fully fenced backyard features a newer deck and ample space, perfect for relaxation and entertainment. Located just moments from tennis courts, parks, trails, and more, with convenient access to schools and airports. Watch the Video Tour. (id:43934)
206 Jeremiah Kealey Street
Ottawa, Ontario
Welcome to this exceptional 3-storey end-unit townhome in award-winning Greystone Village, designed by Barry Hobin and nestled in sought-after Old Ottawa East. Surrounded by nature and just steps from the Rideau River, Brantwood Park, and the shops and cafés along revitalized Main St, this walkable community is ideally located near Lansdowne, Elgin St, the ByWard Market, U of O, and Ottawa Hospital campuses. One of only 8 end-unit 3-bed homes in the area, this rare offering doesn't come to market often. Flooded w/ natural light, the home features 3 beds, 3 baths, and a smart, stylish layout. The main lvl offers a welcoming foyer, bright den, powder rm, utility/storage space, and int. access to an oversized garage w/ both garage door and man door to driveway. The 2nd lvl boasts 9-ft ceilings and open-concept living. The kitchen has quartz counters, SS appls incl. gas range, added cabinetry w/ wine fridge, and access to a balcony w/ natural gas BBQ hookup. The living rm features a 2nd balcony, sleek gas FP, custom built-ins, and a mounted flat-screen TV. Hwd flrs and oak staircases w/ iron spindles flow throughout. Upstairs are 3 bdrms incl. a sunny corner rm, spacious 2nd bdrm, and a beautiful primary suite w/ 2 closets, elegant ensuite, and Juliet balcony. Stacked washer/dryer conveniently located on the bdrm lvl. Crowning the home is a private rooftop terrace w/ gas + water hookups perfect for entertaining or relaxing. Hunter Douglas blinds, new Central A/C (2024), assoc. fee $120/mo for snow removal (excl. front walk) & shared area insurance. (id:43934)
301 - 54 Magnolia Way
North Grenville, Ontario
Maintenance-Free Living in the Heart of Equinelle! Welcome to this spacious and beautifully designed 2-bedroom, 2-bathroom condominium offering easy, one-level living in the sought-after Equinelle community where lifestyle, comfort, and convenience come together. The bright and airy living/dining space is filled with natural light, thanks to oversized windows that offer serene views of lush greenery. Step outside to your private balcony, an ideal spot to enjoy your morning coffee or unwind after a day on the trails or the golf course. Overlooking the living space, the kitchen features rich granite countertops, stainless steel appliances, a large island with seating, and ample cabinet space. Complete with a generous primary suite with private ensuite, a well-sized second bedroom, a second full bathroom, and a flexible den - perfect for a home office or reading nook offer ample space. You'll love the in-unit laundry, underground parking, and attached storage locker for ultimate convenience. Located in the prestigious Equinelle community, you're steps from walking and biking trails, golf, tennis, pickleball, and more. Just minutes to Kemptville's amenities, a top-rated hospital facility, and just 35 minutes to downtown. This is carefree living at its best. The perfect blend of style, nature, and community. (id:43934)
41 Claudet Crescent
Ottawa, Ontario
Amazing pie shaped lot! This spacious 4 bedroom, 4 bathroom home offers exceptional living space and fantastic curb appeal. Step into a large foyer that opens to a formal living room and dining room, a powder room, a laundry area, and an open-concept kitchen with an eating area featuring floor to ceiling windows and sliding doors that lead to the backyard. Enjoy cozy evenings in the main floor family room with a gas fireplace and a bright solarium overlooking the backyard oasis. A convenient mudroom provides direct access to the double car garage. Upstairs, the generous primary suite includes a walk-in closet and a private ensuite. Three additional well-sized bedrooms, and a full bathroom complete the upper level. The partially finished basement offers even more living space with a large recreational room with a gas fireplace, a full bathroom, and ample storage. Great curb appeal with an recently installed stamped concrete patio and pool deck , and a fully fenced (PVC) backyard that serves as your private retreat - complete with an inground pool, cabana (with electrical outlet & lighting, also equipped for cable TV). Located in a well-maintained, family oriented neighborhood in Hunt Club with easy access to downtown, shopping, public transit, schools and parks. (id:43934)
478 Alcor Terrace
Ottawa, Ontario
Discover your dream home in the coveted community of Half Moon Bay. This immaculate detached residence boats a spacious, open-plan main level featuring a grand entryway, a formal dining space, and a welcoming great room with sophisticated engineered flooring, pot lights and 9ft ceilings. The gourmet kitchen is a chef's delight, boasting stainless steel appliances, sleek quartz countertops, all complemented by a convenient breakfast bar. Upstairs, the expansive primary suite is a peaceful sanctuary, complete with a walk-in closet and a private ensuite bath. Three additional well-proportioned bedrooms, upstairs laundry and a full main bathroom ensure ample room for the entire family. Outside, the fully enclosed backyard provides a private oasis for relaxation and recreation. With its prime location, you're just moments away from the Minto Recreation Centre, Stonebridge Golf Course, many schools, and plenty of shopping and transit. Don't miss this opportunity (id:43934)
122 Pamilla Street
Ottawa, Ontario
Welcome to 122 Pamilla Street - a charming 2-storey detached home nestled in the heart of West Centre Town. Step onto the newly renovated front porch and take in the inviting warmth of this thoughtfully maintained space. The stone exterior adds character, and the newly paved driveway (2023) offers easy parking for one car. Inside, you're greeted by a warm, welcoming entry that leads to a flexible main floor layout. The living room flows into a bright den-perfect for a home office or formal dining room. Just steps away, the spacious, fully renovated kitchen features cork flooring, quartz countertops, a double sink, stainless steel appliances, freshly painted cabinets, and ample storage. Whether you prefer an eat-in kitchen or a dedicated dining area, there's room for both. A brand-new powder room adds extra convenience to the main level. Upstairs, you'll find three bright bedrooms with hardwood flooring throughout. The full bathroom has been beautifully updated with a minimalistic design and lots of space to store your essentials. The finished basement offers endless possibilities - use it as a family room, gym, office, or creative space. Its industrial-style finish adds a stylish, urban touch. Step outside and discover one of this homes true highlights: a private, tree-surrounded backyard patio. Recently renovated with privacy and modern design in mind, this deck is perfect for relaxing evenings, illuminated for atmosphere and fenced for comfort. Its your peaceful escape - right in the middle of the city. Located just steps to Dows Lake, the cafes and restaurants of Little Italy, bike paths, walking trails, schools, playgrounds, and more. If you love city living with a touch of modern style and peaceful retreat, 122 Pamilla Street is ready to welcome you home. (id:43934)
46 Bryce Court
Carleton Place, Ontario
Nestled on a premium cul-de-sac lot in the sought-after HighGate Subdivision, this beautifully appointed 4 bed + den, 3.5 bath home offers both comfort and sophistication. Built in 2017, it blends modern construction with thoughtful upgrades throughout. Step inside to an open-concept main floor filled with natural light, highlighted by hardwood floors, pot lights, and a warm, welcoming layout perfect for everyday living and entertaining. The spacious kitchen boasts granite countertops, generous cabinetry, and a bright, sunlit eating area overlooking the expansive backyard. Hardwood stairs lead to the upper level, where you'll find four generous bedrooms, including a primary suite with a walk-in closet and spa-inspired ensuite. A standout feature is the oversized second-floor laundry room flooded with natural light and providing ample space for storage and organization. The fully finished basement includes a full bathroom, offering additional living space for guests, hobbies, or a home gym. Outside, enjoy the professionally landscaped yard with a full irrigation system covering the front, back, and garden areas perfect for low-maintenance outdoor living. The deep lot offers space to unwind or entertain, and the quiet, family-friendly street adds to the appeal. Located just minutes from schools, parks, restaurants, and recreation with Mississippi Lake nearby for year-round activities this home offers the best of small-town living with easy access to the city. (id:43934)
100 Camden Private
Ottawa, Ontario
QUICK CLOSING POSSIBLE! This exceptional END UNIT townhome is located in a sought-after, family-friendly neighborhood. The main floor features stunning, wide-plank hardwood floors and an open-concept layout that seamlessly blends the kitchen, dining, and living areas. Sliding glass doors lead to a charming deck with a gazebo and a fully fenced backyard; perfect for both relaxation and entertaining.Upstairs, you'll find spacious living quarters, including a primary suite with a walk-in closet and private ensuite. The second bedroom also includes a walk-in closet, making it perfect for a growing child, teen, or even a boomerang kid who could use some extra space. A third bedroom completes this level and offers versatile possibilities, such as a home office.The fully finished basement is bright and airy, thanks to the extra windows added to the original builder's plan, bringing in natural light to the dining room, stairway, and basement. The home also includes an additional bathroom for convenience.Don't miss out on this rare gem! It won't last long! (id:43934)
401 - 675 Davis Drive
Kingston, Ontario
This spacious, west end condo is a must see- Just over 1000 sq ft. and featuring 2 bedrooms, 1 full bathroom, and an abundance of windows providing tons of natural light! A secure underground parking spot, outdoor sitting area, bbq area and landscaped grounds add to this lovely building. This is a well-maintained and well-managed building which also boast amenities, like an onsite superintendent, indoor pool, party room, pool table and elevators. This unit has been freshly painted and has a walk in shower for convenience and safety. All this situated within walking distance to shopping & many amenities, and just steps to the city bus route. Don't miss out on this fantastic condo opportunity! (id:43934)
837 Andesite Terrace
Ottawa, Ontario
Experience modern living at its finest in this stunning end-unit 3-bedroom, 3-bathroom townhome, loaded with high-end upgrades and ideally situated on a quiet street in the highly desirable Half Moon Bay community.This move-in ready home features a thoughtfully designed open-concept layout, starting with a spacious tiled foyer, stylish flooring, and a bright, sun-filled living and dining area. The contemporary kitchen is a standout with upgraded cabinetry, a flush breakfast bar, stainless steel appliances, pantry storage, and extended counter spaceperfect for everyday living and entertaining.Upstairs, youll find three generously sized bedrooms and two full bathrooms, including a spacious primary suite with a walk-in closet and private ensuite. Oversized windows throughout the homea perk of being an end unitflood the space with natural light, enhancing its warm and inviting feel.The fully finished walkout basement offers flexible living space with a large rec room ideal for a home office, gym, or guest suite, along with a laundry area and ample storage.Additional highlights include interior garage access through a mudroom, and numerous builder upgrades throughout, adding both style and value.Perfectly located near parks, top-rated schools, shopping, restaurants, and public transit, this upgraded end-unit townhome offers a rare combination of comfort, functionality, and contemporary design in a vibrant, family-friendly neighborhood. (id:43934)
26b Sonnet Crescent
Ottawa, Ontario
An Exciting Opportunity Awaits! Step into this delightful and well-maintained unit thats full of potential perfect for first-time homebuyers, savvy investors, or anyone looking for a comfortable and conveniently located home. Equipped with new energy saving Dimple baseboard heaters throughout the unit. The bright and functional kitchen offers ample cabinetry and generous counter space, making meal prep a breeze and providing plenty of room for all your culinary needs.The open-concept layout on the main floor seamlessly connects the dining and living areas, creating a warm and welcoming space ideal for entertaining guests or enjoying cozy nights in. Natural light pours in through large windows, enhancing the home's cheerful and airy ambiance. Upstairs, youll find two generously sized bedrooms, each offering plenty of closet space and room to unwind. A well-appointed three-piece bathroom completes this level, providing both comfort and convenience for daily living.The lower level adds even more value, featuring a third bedroom thats perfect for guests, a home office, or a private retreat. You'll also find a spacious laundry area, abundant storage options, and a second bathroom adding functionality and flexibility to suit your lifestyle needs. Ideally situated close to a wide range of amenities, this property offers easy access to shopping, restaurants, coffee shops, and transit. Whether you're looking to settle in or invest, this is an excellent opportunity to own a home in a desirable and accessible location. (id:43934)
1182 Cope Drive
Ottawa, Ontario
Location, location, location! Available for immediate occupancy, this brand new build by Patten Homes offers exceptional modern living in a highly desirable area. Welcome to The Carleton model, a beautifully designed 3-bedroom, 2.5-bath home featuring quality craftsmanship and contemporary finishes throughout. The open-concept main floor is ideal for everyday living and entertaining, showcasing a stylish kitchen with a walk-in pantry, large island with breakfast bar, and direct access to the backyard with a 6' x 4' wood deck. The bright and airy living area includes a cozy gas fireplace and large windows that flood the space with natural light. Upstairs, the spacious primary bedroom includes a walk-in closet and a luxurious 4-piece ensuite. Two additional well-sized bedrooms, a full main bathroom, and convenient second-floor laundry complete the upper level. The unfinished lower level offers excellent potential for future use, whether as a family room, home gym, office, or additional bedroom. Additional features include a single-car garage with inside entry, energy-efficient construction, and a neutral modern palette throughout. Offered at $2,650/month plus utilities. First and last months rent required. Minimum 12-month lease. Rental application, credit check, proof of income, and references required. No smoking. Pets considered on a case-by-case basis. This is a fantastic opportunity to rent a brand new home in a prime location. Go and show. All measurements are approximate. (id:43934)
799 Mayfly Crescent
Ottawa, Ontario
Welcome home! Stunning three-bedroom + den townhome now available for rent in sought after Half Moon Bay! This bright and sunny, CORNER townhome (extra windows!) will take your breath away. Boasting over $20,000 in upgrades throughout, you wont want to miss this one! Step inside and enjoy a welcoming foyer with a main level den (can be used as a home office if desired - the options are endless here!) plus a convenient laundry room with a front load washer/dryer combo is the cherry on top. Head upstairs to the spacious and open-concept living and dining room areas with dark oak hardwood flooring and access to the second level balcony overlooking the neighbourhood - perfect for entertaining this Summer, or to enjoy your morning coffee on! Not to mention, the beautiful kitchen with upgraded modern white cabinetry, chic backsplash, granite counters, stainless steel appliances, and eat-in breakfast bar. Truly a cooking enthusiast's dream! On the third level, you will enjoy a spacious and luxurious Primary Bedroom featuring plenty of closet, large windows and soft carpeting! PLUS take advantage of the two additional second level bedrooms with tons of natural light and closet space in each (plus a vaulted ceiling in one!) Perfect for hosting guests, additional storage space or more - anything you need! Live nearby everything you need including groceries, shopping, schools, recreation centres and parks - only minutes away from everything Barrhaven's Marketplace has to offer! You can have the best of the City at your fingertips! Plus, easy access to the 416 and public transit nearby - you really can have it all here. Attached garage is extra convenient in the Winter! You wont want to miss this one - come fall in love today! (id:43934)
8 Oakwood Avenue
Ottawa, Ontario
Perfectly situated on a large lot in the sought-after Fisher Heights neighborhood, this well-loved quality constructed and expanded 3 + 1 bedroom home is full of charm, comfort, and potential. With a layout designed for easy family living and entertaining, this home offers incredible space, warmth, and character. Step inside to a bright and inviting entertainment sized living room/den highlighted by large wall to wall picture window that fills the space with natural light. The massive dining room is designed for large family gatherings and is situated adjacent to kitchen that has ample workspace and bright eating area. The cozy family room located next to the kitchen is a versatile space that can easily be converted into a 5th bedroom. All three bedrooms feature hardwood flooring and good sized windows, with a well-maintained 4-piece main bathroom close by. The finished lower level extends your living space offers a cozy recreation room complete with a wood burning fireplace and nifty pocket kitchen, a 4-piece bathroom, bedroom, laundry area, ample storage, and large multi-purpose room with direct access to garage - offers endless possibilities from home based business, in-law suite, potential apartment, or home studio. The double garage is comprised of two separate garages, each with its own private entry to the dwelling offers endless possibilities for hobbyist or tradespeople. Outdoors, enjoy the privacy of a hedged yard, a large patio area perfect for summer entertaining, shed, oversized double paved driveway, and a pool-sized lot offering endless potential. Desired location for its the close convenience to parks, community sport centers, shopping, great schools, and convenient transportation. Welcome home! NOTE: Property being sold in "as is, where is" condition. (id:43934)

