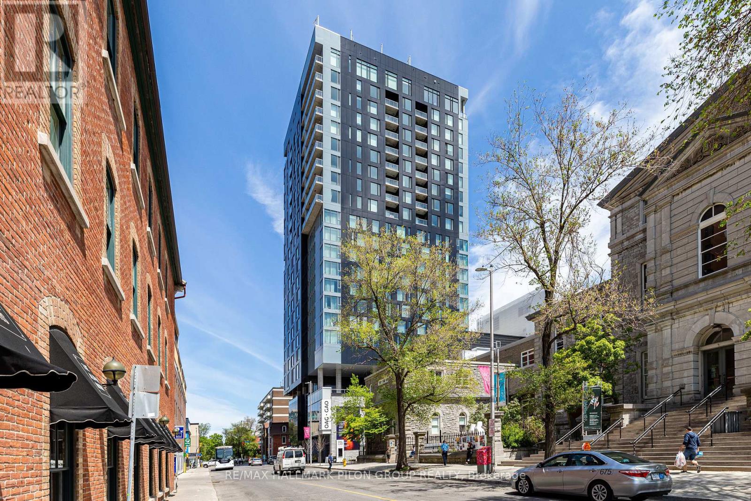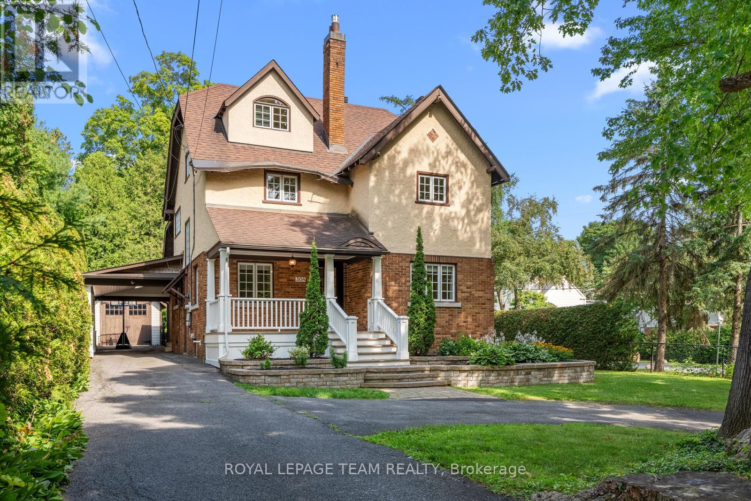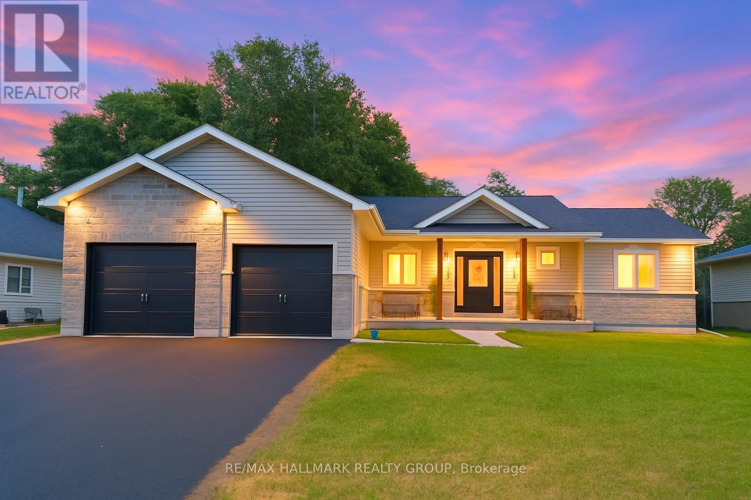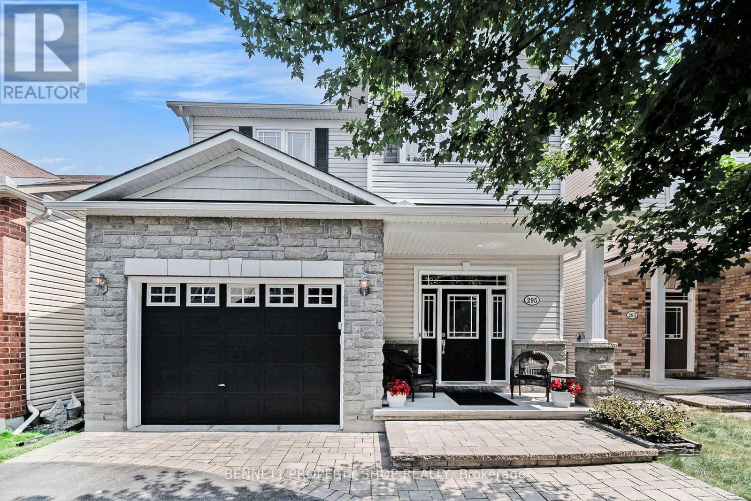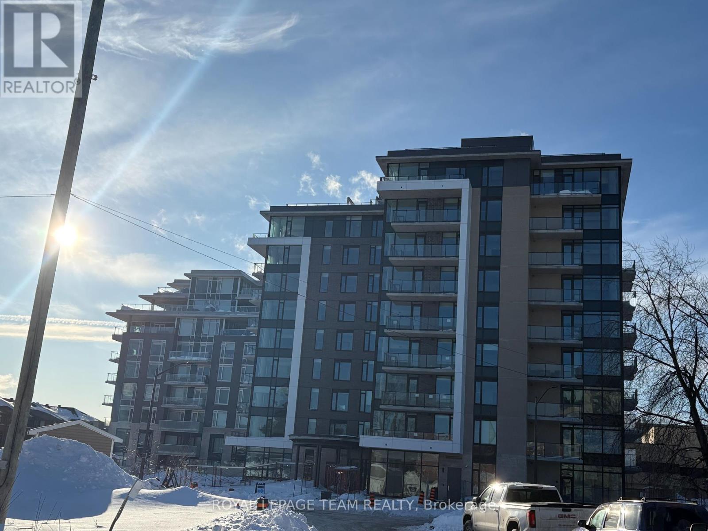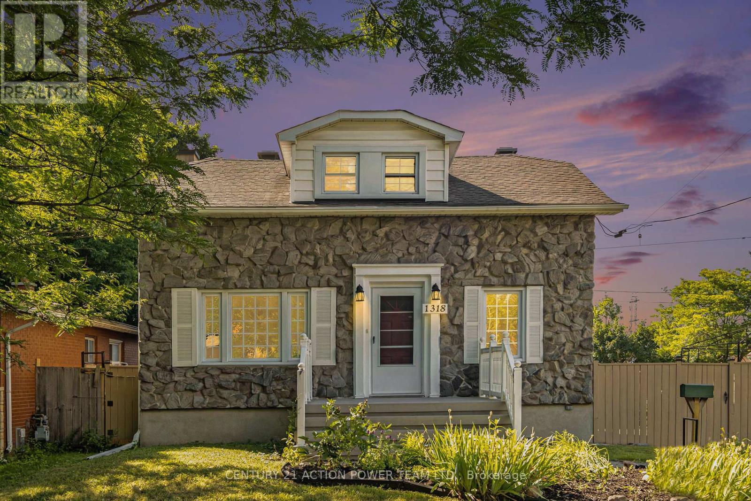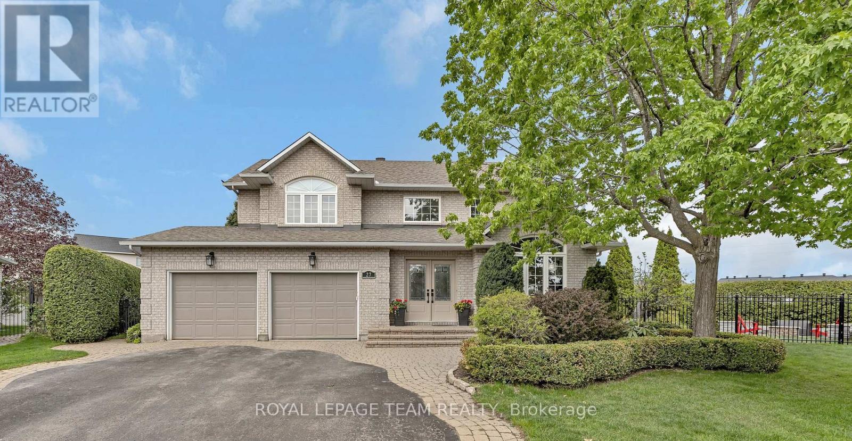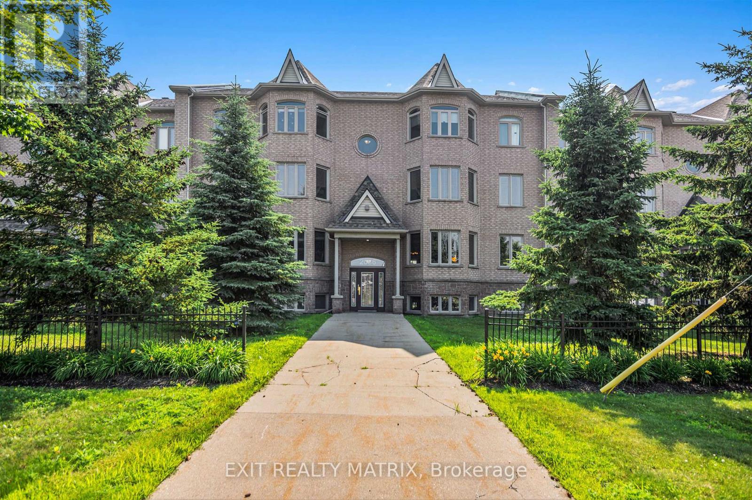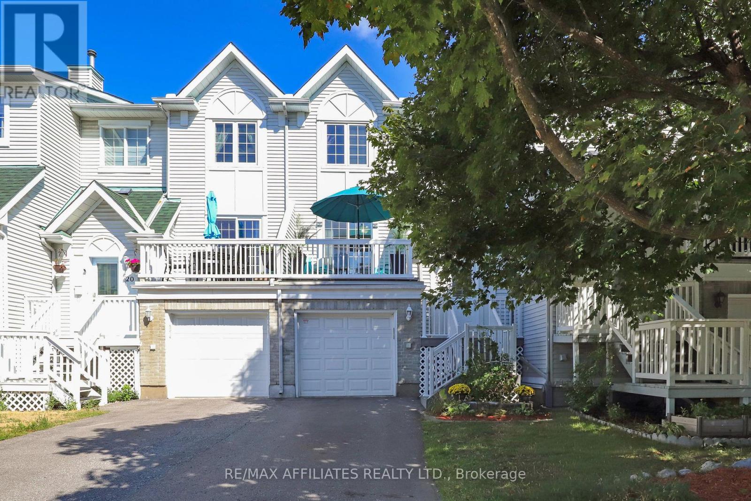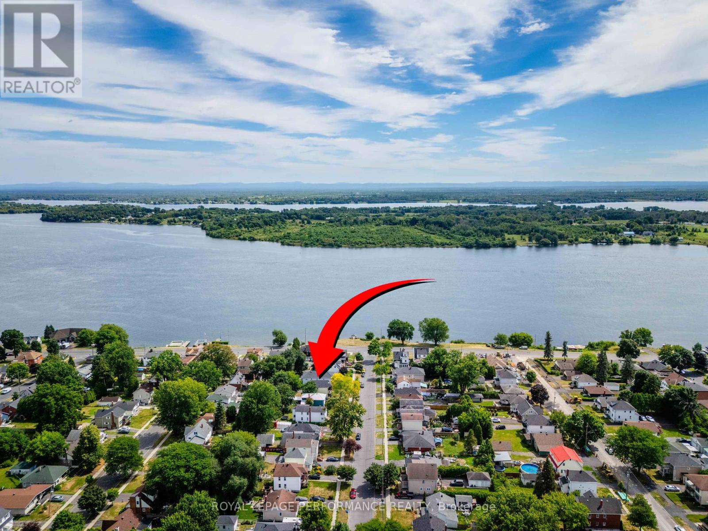Listings
3192 Bannon Way
Ottawa, Ontario
Welcome to the Heart of Blossom Park!This charming 3-bedroom, 2-bathroom townhouse condo offers the perfect blend of space, comfort, and convenience in a family-friendly neighbourhood.Step inside to a tiled entranceway that leads into a bright and inviting living roomperfect for relaxing or entertaining. The separate dining area provides ample space for family meals, while the eat-in kitchen features plenty of counter and cupboard space, ideal for busy households.Upstairs, you'll find three well-sized bedrooms, including a spacious primary with a wall-to-wall closet, and a 4-piece bath with an easy-to-maintain shower surround.The fully finished basement adds incredible value with a large rec room and bar area, a 3-piece bathroom with stand-up shower, laundry room, den, and ample storage.Located in a sought-after, walkable area just steps to parks, schools, groceries, eateries, and public transit, this home offers comfortable living in a convenient location.Dont miss this opportunity to own in Blossom Park book your showing today! (id:43934)
2305 - 20 Daly Avenue
Ottawa, Ontario
Introducing Art Haus unit 2305, a modern yet sophisticated 2 bedroom 2 bath Penthouse by DevMcGill. Located in the heart of the nation's capital and just steps from the historic Byward Market. The condo is perfectly situated to take advantage of the best Ottawa has to offer year-round. Features include: 10-foot ceilings, engineered hardwood and tile throughout, smooth finish ceilings with cement accents, custom kitchen with quartz countertops, large primary bedroom with huge walk-in closet, a spacious balcony, floor-to-ceiling windows with stunning panoramic city views, and an open layout that is perfect for entertaining. The building features a private lobby, exercise room, party room, rooftop terrace with outdoor fireplace, art gallery cafe, and the Le Germain Hotel and Restaurant. Art Haus is a true masterclass in architecture, design and livability that is a unique offering in the Ottawa market. One underground Tandem Parking space, and storage locker included. CREDIT REPORT, OREB APPLICATION, AND REFERENCES REQUIRED WITH ALL OFFERS TO LEASE. (id:43934)
308 Manor Avenue
Ottawa, Ontario
At the corner of Park and Manor in prestigious Rockcliffe Park, this exceptional home fuses modern comforts with timeless elegance. Sitting proudly on a coveted corner lot, manicured hedges, mature trees, and Tudor Revival charm create a striking first impression. A circular drive, side carport, and understated landscaping set the stage for refined living. Inside, heritage details shine plaster cove ceilings, tall baseboards, and oak staircases blend with thoughtful updates. A main-floor den offers quiet productivity; the formal living room impresses with a granite-clad gas fireplace and custom cherry cabinetry. The open kitchen and dining area wow with teal cabinetry, quartz surfaces and coffered ceilings an entertainers dream with access to a covered cedar deck and expansive yard. Upstairs, three generous bedrooms, second-floor laundry, and a stunning primary suite with garden views, vaulted ceilings, and spa-like ensuite deliver luxury and calm. Two charming third-floor bedrooms with a full bath make perfect guest or play spaces. A finished lower level offers flexible recreation space, a gym zone, and a second entrance. Walking distance to top schools and minutes to down town this Rockcliffe gem is ready for family life at its finest. (id:43934)
1077 Shearer Drive
Brockville, Ontario
Welcome to 1077 Shearer Drive, nestled in Brockville's sought-after Bridlewood subdivision. This upscale bungalow is set on a spacious double lot with no rear neighbours. As you step inside, youll be drawn to the stunning open-concept living & dining area, featuring soaring vaulted ceilings and a cozy gas fireplace framed by built-in cabinetry. The kitchen is a modern masterpiece with moody cabinetry, black quartz countertops, & a functional eat-at peninsula. Conveniently, the mudroom doubles as your laundry room & provides access to the true 2 car garage. The main floor offers a spacious primary suite with 3pc ensuite & walk-in closet, along with 2 more generously-sized bedrooms, & 4-piece bathroom. Head downstairs to a spacious rec room with room for a pool table, an office space, a bedroom, & a rough-in for a future bathroom. Step outside to your own retreat featuring an above-ground pool. Dont miss the chance to make this stunning property your own! **DRIVEWAY IS FRESHLY PAVED!!** (id:43934)
295 Harthill Way
Ottawa, Ontario
Make yourself at home in Barrhaven with this beautiful detached 2-storey home in the neighbourhood of Fraser Fields, Heritage Park. Built in 2011 by Holitzner Homes, this Mulberry Model (2,366 sq ft living space) is both stylish & practical, inside & out. You'll love the front porch; pull up a chair & relax with your morning coffee or evening glass of wine. The stone exterior, interlock landscaping & mature trees provide great curb appeal. Enjoy the benefits of the widened driveway, generous sized garage and fully fenced, landscaped backyard with patio area for outdoor dining. Step into the impressive foyer with its grand windows & staircase open to the 2nd floor and plenty of room here to greet your guests. Make meals & memories in the upgraded kitchen: generous amount of cupboards, an expanse of quartz countertops, double sink & touch faucet. The homeowners have stylishly updated this home with custom lighting and replaced the carpet with hardwood & luxury engineered flooring throughout. Other upgrades include new roof in 2022. The living room offers great space for activity & entertaining. The separate main floor family room is a real highlight with its fireplace, large windows and relaxing atmosphere. Cozy up in the beautiful primary retreat with its spacious ensuite and its own fireplace, spectacular 10 x 12 dressing room/walk-in closet - enjoy natural light from the large window & the space to pamper yourself. With 2 more bedrooms, family bathroom & laundry room upstairs, this home is beautiful, spacious and move-in ready. Settle into this great neighbourhood and enjoy its many amenities: Clark Fields, excellent schools, bike paths, dog-walking trails, proximity to shopping centers, Costco, public transit & easy access to Hwy 416 for your work commute. List of upgrades available. (id:43934)
306 - 360 Deschatelets Avenue
Ottawa, Ontario
Experience modern luxury in this spacious 824 sq. ft. two-bedroom, two-bathroom condo perfect for professionals, downsizers, or anyone seeking a stylish urban retreat. As an end unit, this home is bathed in natural light, with large windows offering stunning, unobstructed views. The open-concept living, dining, and kitchen area is designed for seamless flow, maximizing both space and brightness. The dream kitchen boasts sleek quartz countertops, ample drawer storage, and high-end finishes, blending elegance with functionality. The primary bedroom features a private ensuite bath, while the second bedroom is perfect for guests, a home office, or a personal retreat. Step out onto the expansive 78 sq. ft. balcony to unwind and take in the views. This unit includes a premium parking spot, a locker, and bicycle storage for added convenience. Residents enjoy top-tier amenities, including a rooftop terrace, a fully equipped gym, a car wash, and a dedicated bike storage area. Nestled between two of Ottawa's most picturesque waterways, this prime location offers easy access to shopping, dining, and outdoor recreation and is just steps from public transit. (id:43934)
1318 Brookline Avenue
Ottawa, Ontario
Spacious Hunt Club gem on a corner lot. Discover the perfect blend of comfort, convenience, and charm in this inviting 1.5-storey home on Brookline Avenue, nestled in the sought-after Hunt Club neighbourhood. This 3 bedrooms & 2 bathrooms has ample space for families or those seeking room to grow. A separate garage to easily store your vehicles, tools, or hobby essentials. The fenced-in yard is a private oasis for pets, kids, and outdoor gatherings with the corner lot you have added space and curb appeal with plenty of natural light streaming in. Step inside to find an ideal layout designed for ease and everyday comfort. The sunlit living spaces exude warmth, while the 1.5-storey design offers a distinctive charm that stands out from the rest. Located just minutes from everything you need, this home provides unbeatable access to shopping, schools, restaurants, and public transit. Whether you're running errands, dining out, or commuting to work, everything is conveniently close. This is more than just a home it's your next chapter, packed with potential for family memories or quiet retreats. Don't miss the opportunity to make it yours. (id:43934)
27 Heritage Grove Crescent
Ottawa, Ontario
Welcome to 27 Heritage Grove, a beautifully updated Land Ark home on a large private, pie-shaped corner lot in a sought-after Stittsville neighbourhood. With 4+2 bedrooms, 4 bathrooms, and multigenerational functionality, this home combines space, style, and comfort. Double doors with custom glass open to a sun-filled foyer and hardwood flooring throughout the main and upper levels. The grand staircase features wood treads, white risers, and iron spindles (2024). The living room boasts vaulted ceilings and a feature window, while the oversized dining room includes patio doors to the side yard. The renovated kitchen (2024) features quartz counters, white cabinetry, quartz backsplash, stainless appliances (fridge/stove 2024), and an eating area with French doors to the backyard. The family room includes a gas fireplace and pot lighting. Updated powder room with quartz and designer tile. Main floor laundry with upper cabinets and access to garage and gated side yard. Upstairs offers 4 bedrooms with hardwood and two updated baths. The main bath features quartz, double sinks, and a custom tub/shower (2024). The primary suite includes vaulted ceilings, walk-in closet, and a beautiful ensuite with quartz counters and glass shower (2024).The finished lower level includes a full bath (2024), 2 bedrooms with walk-in closets, a family room with gas fireplace, and kitchenette. Private access from garage with additional entry to side yard. Backyard retreat includes saltwater pool (liner 2023, heater 2021), interlock patios, deck (2022), gazebo, firepit, and pool house with change room and bar. Roof, windows, are original. Additional updates: furnace (2019), A/C (2019) HEPA + water softener (2019), HWT (2020 assumable rental), garage reno (2024). Close to schools, parks, transit & amenities. 24 hrs irrevocable on all offers. (id:43934)
4 - 2086 Valin Street
Ottawa, Ontario
**OPEN HOUSE - Sunday, Sept 14 from 2-4pm** Welcome to this spacious, freshly painted, 2-bedroom, 2-bath condo offering comfort, convenience, and accessibility and 2 parking spots along with visitor parking. Located in a well-maintained building, this unit features two entrances and accessible lift from the front main entrance to right outside your door on the first floor. Inside, you'll find a large open-concept living and dining area perfect for entertaining. Both bedrooms have berber carpet which have been freshly washed.The kitchen is functional and flows easily into the main living space. Enjoy the convenience of an in-unit washer and dryer located in the main bathroom. Both bedrooms are generously sized. Ideally situated close to shopping, dining, public transit, and all essential amenities. A fantastic opportunity for comfortable, low-maintenance living in a prime location! Some photos have been virtually staged. (id:43934)
22 Castlegreen Private
Ottawa, Ontario
Welcome to this move-in ready home offering ample living space over multiple levels + a fully finished WALKOUT lower level! Located in the popular Hunt Club area, this home is within walking distance to great schools, multiple parks & walking/biking trails. Stepping into the roomy foyer, you make your way up to the main floor which hosts an open concept kitchen that offers plenty of cabinet & counter space, adjacent eat-in area and convenient access to the front balcony which brings in tons of natural light. Across the kitchen is a spacious living room with hardwood floors, big windows, pot lights, wood fireplace with stone accent wall and sliding privacy doors. Upstairs you find a large primary bedroom with hardwood floors & wide closet, a well-sized 2nd bedroom which also has hardwood floors, a full main bathroom and a laundry closet. The WALKOUT lower level has direct access from both the back patio door & garage and can be used as a rec room, home office, gym area or as an in-law suite, offering flexibility to the new owner. The lower level has its own bathroom, shower, custom Murphy bed as well as laundry area with newer washer & dryer (2024). The backyard showcases a zeroscape space with newer PVC fencing (2021), modern composite deck (2024) & shade-providing gazebo (2024). Great bonus features include completely rebuilt front composite steps & porch (2024), heated garage, smart front door lock, Nest thermostat & room to park 3 cars (2 driveway + 1 garage). Short drive to various shopping centers, restaurants and easy highway access. Well managed complex with very low monthly fees! (id:43934)
1108 Nicolas Drive W
Cornwall, Ontario
Welcome to this terrific 3 bedroom, 2 bathroom elevated bungalow in a new, desirable family neighborhood. Offering approximately 1600 S/F this open concept layout will impress with quality finishes throughout including a chef inspired kitchen with quartz countertops, large center breakfast island, more than ample soft close cabinets and a patio door leading to a spectacular yard! The extra bright living room and formal dining area is perfect for family gatherings. The inviting Primary bedroom features double door entrance, a gorgeous 3 piece ensuite and walk-in closet. The other 2 main level bedrooms are a good size, main bathroom offers separate tub and shower with ceramic flooring and quartz countertop and laundry is conveniently situated on the main floor too. The "wow" factor continues outside with an impressive, expansive deck featuring a luxurious pool/spa to unwind in after a long day, 26' x 20' stone patio, a large heated entertainment room complete with a kitchen, bar, dart board, TV and more. A true entertainers paradise! There is also a second large shed that has been used as a music rehearsal room. It is sound insulated, heated and has A/C! Both sheds have their own separate electric panel. The 1.5 garage is insulated and drywalled. With easy access to St .Lawrence river, a splash pad and Cornwall's fabulous bike path, this private paradise is a MUST SEE! More pictures are coming within 48 hours... ** This is a linked property.** (id:43934)
12-14 - 12 Leonia Street
Cornwall, Ontario
TURN-KEY DUPLEX IN A GREAT NEIGHBOURHOOD FOR SALE! 12-14 Leonia is a great opportunity for a savvy investor, or any first-time home-buyers looking to offset their living expenses while building wealth. With the upstairs unit being vacated for October 1st, this completely modernized unit, finished with sleek upgrades throughout, is perfect for owner-occupancy, or to set to market rent. The upper-level unit features two spacious bedrooms, open-concept living space, and private balcony. The main-floor unit boasts two sizable bedrooms, and a private back porch for added privacy. This unit is currently being rented for $779/month, plus utilities. This property features a 2-car garage, with each unit having access to one side. The large driveway provides off-street parking to both units. Washer/dryer hook-ups in both units, with new stainless steel appliances in upper-level unit included in the sale (washer, dryer, refrigerator, and stove). This home vaunts many additional upgrades including a new roof (2024), hot water tank, external doors, vinyl siding restoration, downspout repair and maintenance, and much more, making this a hassle-free home for any buyer! Don't wait; this one won't last long! Schedule a private viewing of 12-14 Leonia St today! Minimum 24 hours notice for all showings; minimum 24 hours irrevocable on all offers. (id:43934)


