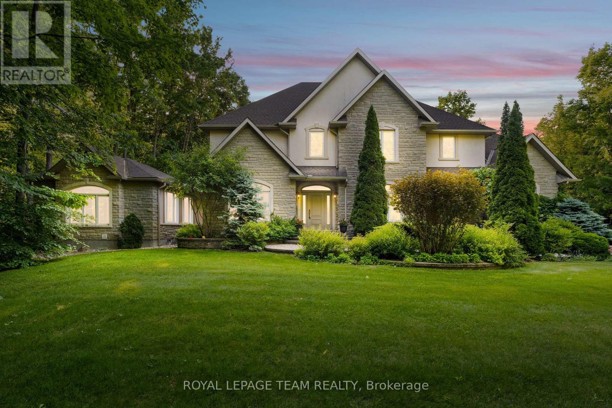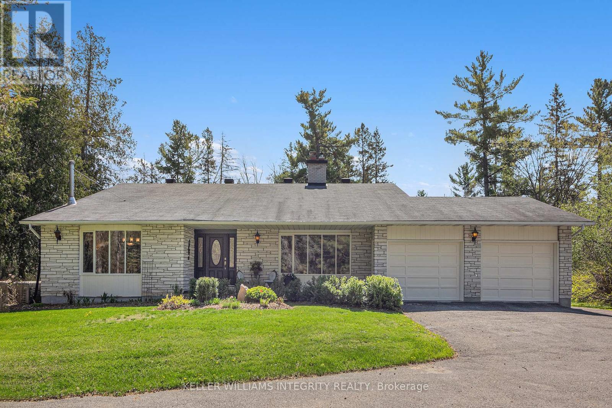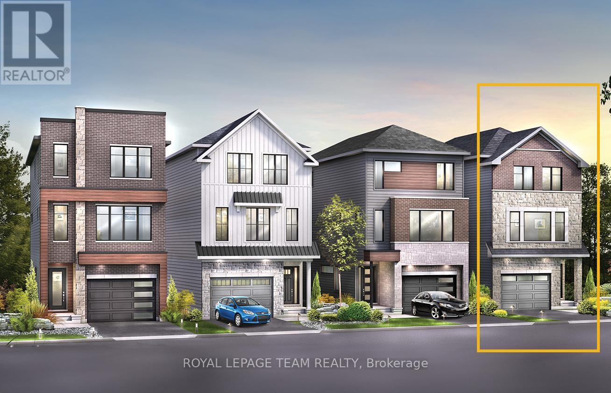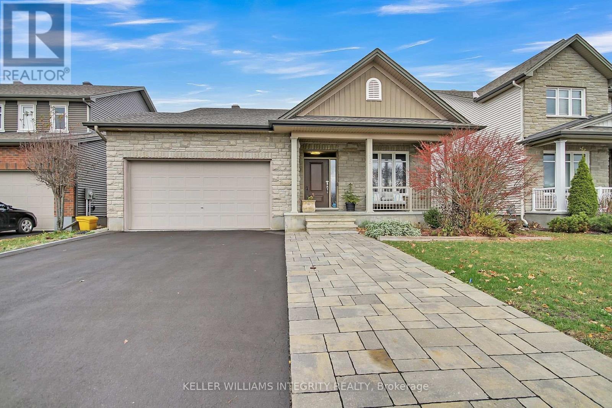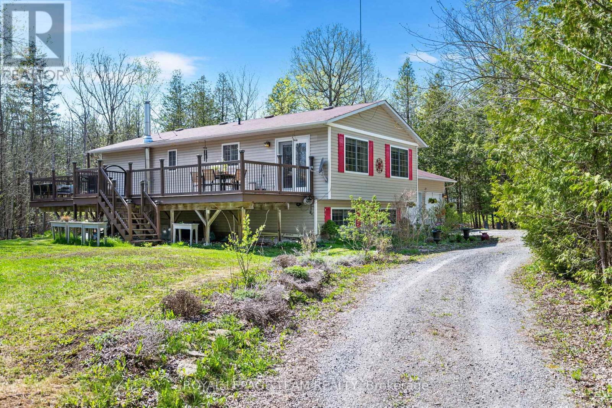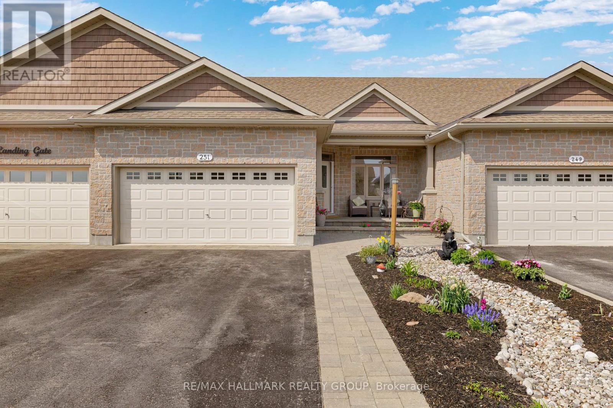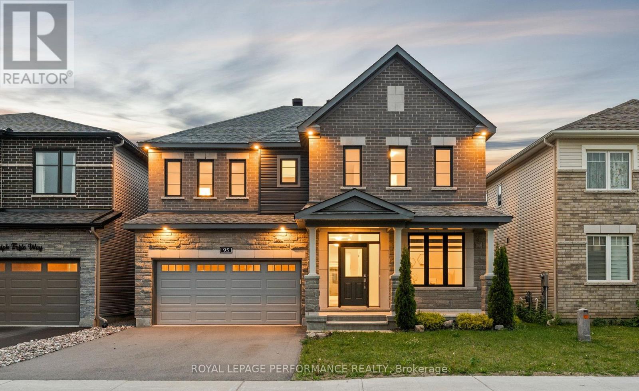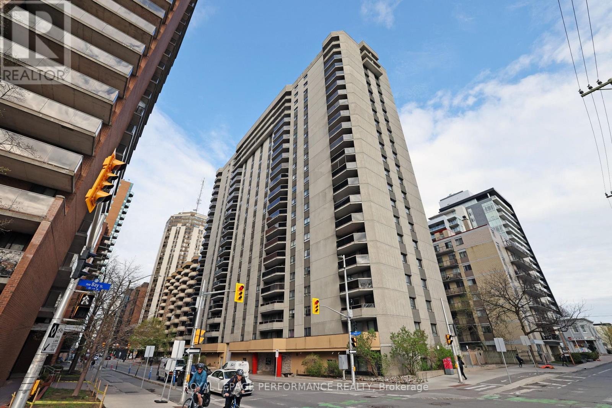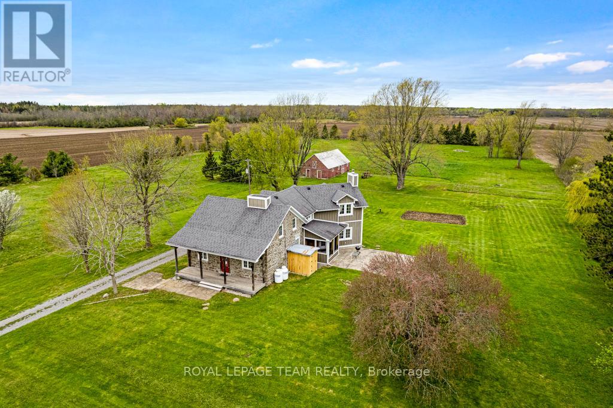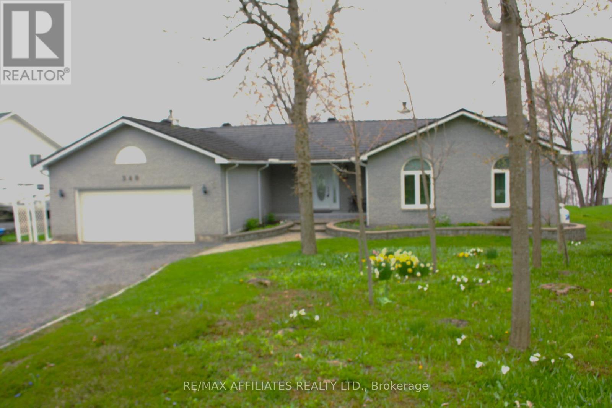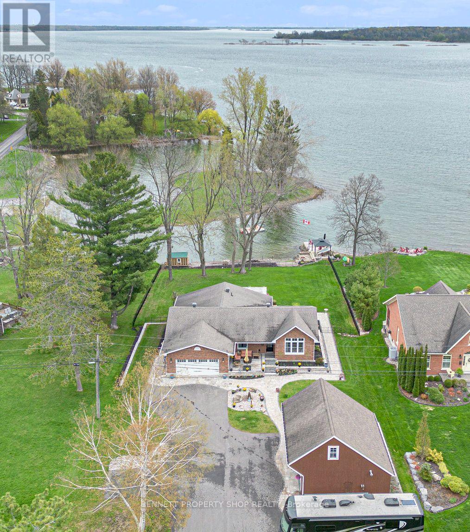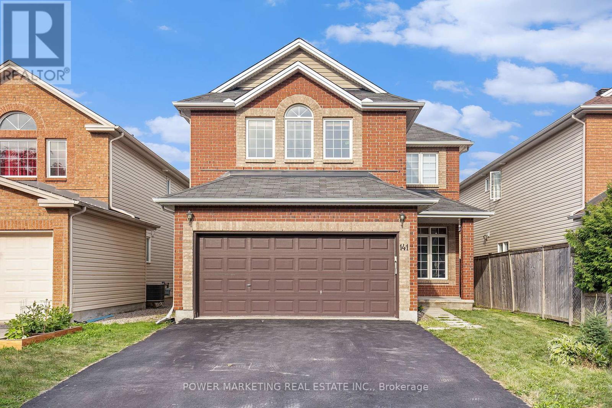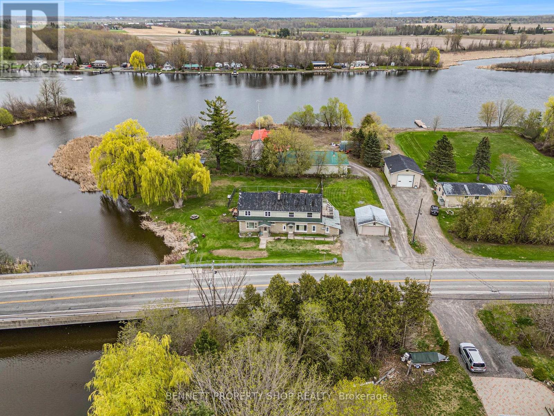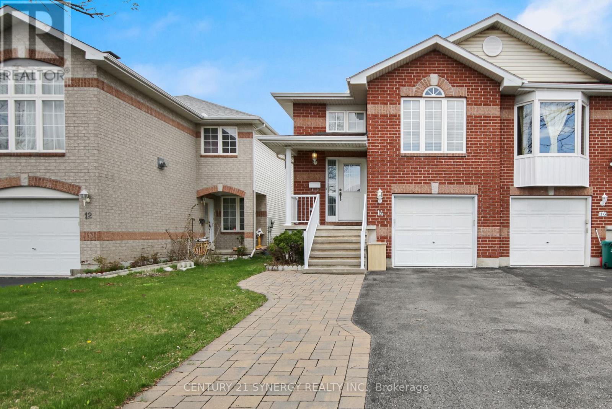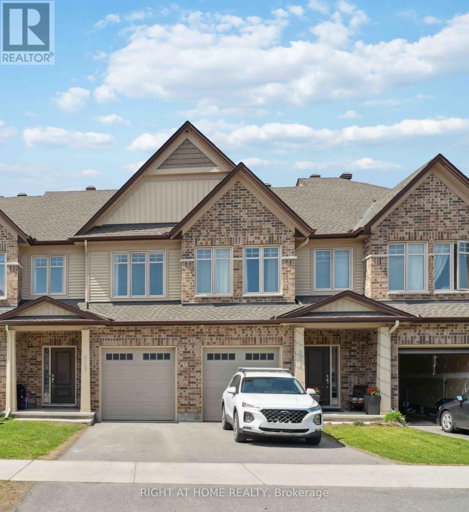Listings
568 Voie Du Pin Rouge Way
Ottawa, Ontario
Immaculate 3 bedroom, 3 bathroom middle unit townhome in the sought after Bradley Estates community. Before even stepping in the door, you are greeted with easy to care for rock garden landscaping and interlock walkway. Elegant black tile in the foyer leads you into the open concept main living area. Granite countertops, cathedral ceilings, eat-in area, and pantry in the kitchen with large island. Hardwood and tile throughout main floor and lush carpeting on second floor bring luxury and comfort together. Second floor has primary bedroom with 4 piece ensuite and walk-in closet with custom built-ins. Two additional bedrooms and full bathroom complete the second floor. Fully finished basement with family room with gas fireplace is perfect for gathering and enjoying time together. Basement is full of storage possibilities with closets, laundry room and rough in for future bathroom. Backyard is fully fenced with large deck. Located close to nature trails and scenic parks. (id:43934)
6005 Earlscourt Crescent
Ottawa, Ontario
Situated on a 2.11-acre estate lot in Manotick's Rideau Forest, Rockcrest Manor is an exceptional property that embodies refined living. Enveloped by mature trees and thoughtfully landscaped grounds, it offers a rare blend of privacy, elegance, and natural beauty. The home's bright and expansive interior features timeless architectural details, including soaring ceilings, clerestory windows, hardwood floors, recessed lighting, and crown mouldings. The flowing layout on the main level is perfect for both family living and entertaining, with large windows that invite natural light. On the second level, four generously sized bedrooms include a distinguished primary suite with dual walk-in closets and a luxurious ensuite. The finished lower level offers additional living space to enjoy. The exterior is equally impressive, blending landscaping and hardscaping within a peaceful woodland setting. Interlock stone walkways and patios provide elegant outdoor spaces for relaxation and entertaining, while meandering paths lead to a tranquil stone-edged pond, gardens, gazebos, and a greenhouse, creating a serene retreat. Additional features include a storage outbuilding, a detached garage that is ideal for a workshop, and an attached three-car garage. A dedicated indoor pool completes the offering, providing year-round opportunities for recreation and relaxation. Located just moments from boutique shops, restaurants, and cafés of the charming village of Manotick, this remarkable property strikes the perfect balance of luxury and convenience. (id:43934)
114 Constance Lake Road
Ottawa, Ontario
Remarkable location for this stunning 3 bedroom home nestled in the trees & only a 4 minute walk down the hill to Constance Lake. Not only do you have an attached 2 car garage you also have an approx., 1150 sq ft detached garage/workshop offering plenty of storage & is set up for a potential woodstove . As you enter the home into the generous foyer you have access to the separate dining room with beautiful bay window. On the other side of the foyer is the welcoming living room with fireplace perfect for entertaining guests after a lovely dinner. Next is the inviting eat-in kitchen offering plenty of cupboard space & pantry. Adjacent to the kitchen is a well appointed 2pc bath. Upstairs you will find the beautiful master suite with large closet & 2pc ensuite as well as patio doors to a generous sized deck that gives you access to the backyard. Enjoy your morning coffee as you take in what nature has to offer. Down the hall from the master are 2 additional bedrooms with one currently being used as a home office in addition you have a 3 pc bath on this level. All the bathrooms have been updated in recent years. The lower level is home to the relaxing family room with fire place & brick wall entertainment centre as well as walk-out to the back patio. The large laundry room is located on this level. With easy access to the City you are apprx., 10 minutes to the Government of Canada Co-working space on Legget Dr., Kanata North Tech Park as well as shopping. If your looking for the tranquility of country living & close proximity to the City than welcome home! (id:43934)
718 Jennie Trout Terrace
Ottawa, Ontario
A new kind of detached home for new and growing families. The Brighton Single Family Home delivers more interior square footage with a spacious 3-storey floorplan. The tiled foyer leads to an impressive family room on the first floor, and the main living area is found on the open-concept second floor. The dining room is centered in the space, with the living room to one side with a fireplace, the kitchen, dining room, and den on the other. The third floor features 3 bedrooms, 2 bathrooms and the laundry room, with the primary and third bedrooms offering walk-in closets. An ensuite is included in the primary bedroom, and an unfinished basement gives you more space when you need it! Brookline is the perfect pairing of peace of mind and progress. Offering a wealth of parks and pathways in a new, modern community neighbouring one of Canada's most progressive economic epicenters. The property's prime location provides easy access to schools, parks, shopping centers, and major transportation routes. November 25th 2025 occupancy! (id:43934)
15 York Crossing
Russell, Ontario
Welcome to this exceptional turnkey bungalow, a rare builders model home showcasing premium upgrades throughout. Located in a sought-after family-friendly neighbourhood, this beautifully maintained home offers 2+1 spacious bedrooms, 3 bathrooms, and a bright open-concept layout perfect for modern living.The sun-filled living room features oversized windows, pot lights, and a cozy gas fireplace, creating a warm and inviting space for family and entertaining. The chef-inspired kitchen boasts quartz countertops, plenty of cabinetry, and expansive counter space ideal for cooking and hosting.The luxurious primary bedroom retreat features a walk-in closet and a private ensuite with double vanity, providing both comfort and convenience.The fully finished basement adds valuable living space with a full bathroom perfect for a recreation room, guest suite, home office, or in-law suite potential.Additional highlights include a 2-car attached garage, surface parking, and a landscaped yard all just 30 minutes from downtown Ottawa with easy access to schools, parks, shopping, and transit.Dont miss this move-in ready gem ,an ideal choice for families, down sizers, or investors looking for a high-quality property in a prime location. (id:43934)
45 Richer Street
North Stormont, Ontario
Stunning bungalow on PREMIUM lot backs onto the South Nation River, so get ready to launch your boat or jet-ski. Less than 40 mins to downtown. 150K OF UPGRADES in growing community of Crysler. Meticulously maintained 3+2 bed, 3 full wsh, 9' ceiling on main, features a plethora of upgrades. The expansive and open foyer welcomes you to the living area that flows seamlessly into a gourmet kitchen boasting high end appliances, quartz countertops and ceiling height cabinets. Off the kitchen, patio access offers a beautiful covered deck perfect for entertaining and watching serene, idyllic sunsets over the river. The main lvl features 8' doors throughout, premium engineered hickory floors, upgraded tile, lrg master w exquisite ensuite and beautiful river view. Main flr laundry, 2 other generous bedrooms offer plenty of natural light. Professionally finished basement features two generously sized bedrooms, 4pc bath, two distinct sitting areas and offers plenty of recreative and entertaining area. Other upgrades include: Pot lights throughout, smooth ceiling throughout, O/S river view window in master, High efficiency upgraded AC, Natural Gas hook up for BBQ, GLO LED lights front and back. Cafe Appliances. Plenty of storage. Pantry on main level.24H Irrevocable on all offers. ** This is a linked property.** (id:43934)
165 Cuckoos Nest Road
Beckwith, Ontario
165 Cuckoos Nest Road, nestled on 22 acres of serene natural beauty, is a charming split-level home that offers the perfect blend of comfort, space, and seclusion. With 4 spacious bedrooms (2+2) and 2 full bathrooms, this property is ideal for families, nature lovers, or anyone seeking a peaceful retreat. Surrounded by mature trees, lush bushland, and winding trails, the home offers significant privacy and a true escape from the hustle and bustle of the city life. Just 20 minutes from Carleton Place, Smith Falls and Perth, and only 25 minutes from Kanata, here you can explore your own backyard oasis with scenic walking paths, multiple ponds attracting local wildlife, and endless possibilities for outdoor activities. Inside you will find cozy living spaces perfect for entertaining or relaxing. The main floor features a warm, and inviting layout with plenty of natural light, a functional kitchen, a huge primary bedroom, a second bedroom and/or office, plus 2 full baths (1 being a four piece en suite) The lower level has high ceilings, a huge family room plus 2 additional and exceptionally large bedrooms. The home also offers a main floor mudroom and foyer, with inside access to the double car garage. Whether you're enjoying quiet mornings on one of the two decks, sitting by the pond, hiking your private trails, or even gathering with loved ones under the stars, this unique property offers a lifestyle of tranquility and connection with nature. A rare opportunity to own a private slice of paradise. Hot tub has not been used in several years and is being sold as is. 24 hours irrevocable on all offers as per a written form 244 (id:43934)
193 Pretties Island Road
Drummond/north Elmsley, Ontario
Lakefront bungalow retreat with garage-workshop and carport, on picturesque Mississippi Lake. The charming two bedroom, 1.5 bathroom bungalow offer you blend of lakeside tranquility and practical comfort, perfect for year-round living or your weekend getaway. Set on 69 feet of crystal-clear waterfront, this home is made for swimming, boating, and unforgettable sunset views from the dock, where the water is 7 feet deep at the end. Step inside to the home's open-concept with light-filled living, dining, and kitchen area beneath a soaring vaulted ceiling and finished with wide plank laminate floors. Two sets of double patio doors frame stunning lake views and open to tiered deck with hot tub, perfect for relaxing or entertaining. The oak kitchen includes pantry cupboard, corner display cabinet, and island with breakfast bar. Primary bedroom features cheater ensuite to full 4-piece bath. Second bedroom includes walk-in closet. Combined powder room and laundry area adds convenience. Outdoor living continues on large covered front deck. You also has space to design your firepit for summer nights. Bonus is the fenced dog run along the side. Insulated garage-workshop has 125 amp service and concrete floor, ideal for car enthusiasts, hobbyists, or woodworkers. The garage-workshop has attached enclosed double-car carport and loft with great possible potential for your projects. This property also incudes two paved driveways. Garden shed with hydro. Metal roof on house and garage. Home also has durable CanExel siding. Home sits high and dry; elevated and set back from shoreline. Private road with curbside garbage and recycling pickup. Annual road fee approx. $400 for snow plowing and maintenance. All this, just 20 minutes to Perth and 15 minutes to Carleton Place. (id:43934)
251 Royal Landing Gate
North Grenville, Ontario
Discover the perfect blend of comfort and luxury in this stunning 2-bedroom, 2-bathroom bungalow townhome, situated on a premium lot backing onto the prestigious Equinelle Golf Course. Ideal for those looking to downsize or retire in style, this home offers breathtaking views and a serene setting. Inside, enjoy a thoughtfully designed layout with modern finishes and an upgraded Safe Step walk-in tub in the ensuite perfect for accessibility and relaxation. For those seeking an active and social lifestyle, a resident club membership is available, granting exclusive access to top-tier amenities, including an outdoor swimming pool, fitness facilities, pickleball and tennis courts, a driving range, and more. Enjoy discounts on golf memberships and dining at the community's local restaurant. Experience the feel of a private gated community without the gates in one of the area's most sought-after neighborhoods. Don't miss this rare opportunity to own a premium golf-course lot in Equinelle! (id:43934)
41 Osler Street
Ottawa, Ontario
The Fairbank's unique design includes a sunken family room with 11' ceilings opening to the second floor. The main floor includes a mudroom off the garage and a formal dining room ideal for hosting. Finished basement rec room for added space. Brookline is the perfect pairing of peace of mind and progress. Offering a wealth of parks and pathways in a new, modern community neighbouring one of Canada's most progressive economic epicenters. The property's prime location provides easy access to schools, parks, shopping centers, and major transportation routes. Don't miss this opportunity to own a modern masterpiece in a desirable neighbourhood. December 18th 2025 occupancy. (id:43934)
95 Ralph Erfle Way
Ottawa, Ontario
Welcome to 95 Ralph Erfle Way! This newly buitl beautifully 4-bedroom, 4-bathroom home is located in the highly sought-after community of Half Moon Bay. Offering approximately 3,300 sq. ft. of thoughtfully designed living space (as per builder's floor plan) and with $100k UPGRADES, this home combines modern elegance with functional family living.The main floor boasts soaring 9-foot ceilings and a spacious, open-concept layout perfect for entertaining. It features a private den/home office, a formal living room and dining area, as well as a bright and airy eating area that flows seamlessly from the kitchen. The gourmet kitchen is equipped with high-end stainless steel appliances, a stylish breakfast bar, abundant cabinetry, and direct access to the backyard through sliding patio doorsideal for indoor-outdoor living. Upstairs, the second level features four generously sized bedrooms, three full bathrooms, and a convenient laundry room. Two of the bedrooms enjoy private en-suite bathrooms, and each bedroom includes a walk-in closet for ample storage. The primary suite is a true retreat, showcasing double-door entry, a luxurious 5-piece ensuite with a soaking tub, glass-enclosed shower, double vanity, and a large walk-in closet. This home combines comfort, luxury, and practicality, making it ideal for families looking to settle in a vibrant and growing neighbourhood. Enjoy easy access to parks, schools, shopping, and all the amenities Half Moon Bay & Barrhaven has to offer. A Must See! (id:43934)
39 Osler Street
Ottawa, Ontario
Welcome to the Mapleton a detached 4-bedroom, 3.5-bathroom home. Enjoy an open-concept den just off the foyer, a sunken mudroom off the garage, and a separate dining room connected by a pantry to the oversized kitchen. The second floor features a large family room with tall windows, a generous primary bedroom, and second-floor laundry. Finished basement rec room. Brookline is the perfect pairing of peace of mind and progress. Offering a wealth of parks and pathways in a new, modern community neighbouring one of Canada's most progressive economic epicenters. The property's prime location provides easy access to schools, parks, shopping centers, and major transportation routes. Don't miss this opportunity to own a modern masterpiece in a desirable neighbourhood. December 18th 2025 occupancy. (id:43934)
1701 - 470 Laurier Avenue W
Ottawa, Ontario
Enjoy sunsets over the Ottawa River from your balcony in a cozy 2 bedroom/1.5 bath ready for occupancy. This prime central location places you at the heart of downtown Ottawa, offering unparalleled access to the city's top amenities and attractions. Enjoy a short walk to Parliament Hill, the Rideau Centre, and the historic ByWard Market. Embrace an active lifestyle along the scenic Ottawa River Pathway, ideal for walking and cycling, or commute with ease via the Lyon Street LRT station, just a 6-minute walk away. You're also within walking distance of LeBreton Flats - home to the Canadian War Museum and the future site of the new Ottawa Public Library. Inside, you'll find a generously sized living/dining area featuring laminate flooring, large windows with northern exposure, eat in kitchen, large primary with walk-in closet and ensuite. Additional highlights include in-suite laundry, a separate storage locker, and a dedicated garage parking space. Bay Laurier Place features a variety of sought-after amenities designed for comfort and convenience, including an indoor pool, hot tub, sauna, spacious party room, communal patio with BBQ area, and secure bicycle storage. Whether you're a first-time homebuyer, investor, or looking to downsize, this well-maintained building in a highly desirable location offers a remarkable opportunity to enjoy the best of urban living. (id:43934)
1285 Craig Road
North Grenville, Ontario
Charming Century Stone Home on 9+ Acres Oxford Mills. Located just minutes from Kemptville on a scenic paved country road, this beautifully maintained century stone home with a tasteful addition offers timeless character and modern updates on over 9 acres of peaceful countryside. Step into a spacious entryway with custom tile flooring and a walk-in closet. The main floor features newly refinished wide plank wood floors, exposed beams, and a stunning stone fireplace with wood insert in the cozy family room. The adjacent dining area flows into a screened-in porch through terrace doors, perfect for summer entertaining or enjoying cool evenings.The kitchen blends vintage charm with functionality, showcasing warm wood cabinetry, a built-in hutch, farmhouse sink, and deep window sills. A sunlit eat-in area with large windows provides a bright and welcoming breakfast space. Off the kitchen, a pantry/mudroom with a 2-piece bath adds main floor convenience. Beautiful central staircase separates the cozy living area from the kitchen with built-in bookcases, creating a library-style retreat. The second floor is a true 4 bedroom with wide plank floors, a vintage-inspired 2-piece bath sits at the top of the stairs, while the main bath offers a tranquil escape with a soaker tub, separate shower, and antique vanity overlooking green pastures. A spacious second-floor laundry room with exposed stone wall and large window adds charm and functionality. The primary bedroom is set apart for privacy and includes ample closet space.Additional features include a waterproofed stone foundation under the original home, slab-on-grade construction under the addition, a water softener system, drilled well (2003), and submersible pump (2020). The stone exterior was repointed within the past 30 years. Outside, a quaint red barn offers space for a workshop or storage. Ideal for outdoor enthusiasts, hobby farmers, or familiesthis property has room for small animals, gardens, kids and pets to play! (id:43934)
340 Wilson Road
Clarence-Rockland, Ontario
Open House - Saturday - June 21, 2-4 p.m.. WATERFRONT BUNGALOW WITH A MILLION DOLLAR VIEW ON THE SHORE OF THE OTTAWA RIVER. SPACIOUS 3 BEDROOMS, 3 BATHROOMS, BUILT IN 1992 WITH MANY UPGRADES SINCE. OPEN CONCEPT LIVING/DINING ROOM WITH VAULTED CEILING, FAMILY ROOM OPENS ON TO A LARGE 3 SEASONS SCREENED IN PORCH. 1920 SQ.FT.. A DOUBLE SIZE ATTACHED GARAGE. THE UNFINISHED BASEMENT IS WAITING FOR YOUR SPECIAL TOUCH. GAS FURNACE ( APPROX. 2014), METAL ROOF (REPLACED IN 2014 APPROX.), ALL WINDOWS WERE REPLACED IN 2020, HOT WATER TANK REPLACED IN 2021. BEAUTIFULLY LANDSCAPED BUT SIMPLE, WITH PATIO LOOKING OUT ONTO THE OTTAWA RIVER. CIRCULAR DRIVEWAY. DEFINITELY A BEAUTIFUL PLACE TO CALL HOME! PRIDE OF OWNERSHIP THROUGHOUT. (id:43934)
16084 Lakeside Drive
South Stormont, Ontario
Live the life you've dreamed of! Situated in the heart of eastern Ontario's premiere waterfront community, this exquisitely renovated five-bedroom, three-bathroom bungalow along the St. Lawrence River delivers an unmatched lifestyle. With nearly $400,000 in upgrades, this turnkey haven is crafted for those craving luxury and serenity. Every element radiates refinement, from the top-tier Monogram gas appliances in the chef's kitchen to the expansive windows showcasing stunning river vistas from every room. The open-concept living area, anchored by a natural gas fireplace, blends tranquility and practicality, ideal for both unwinding and hosting. Enlarged Windows throughout give you an opportunity to enjoy the stunning waterfront views from every room. Outdoors, the property boasts meticulous landscaping with raised garden beds, new decks, and a reinforced driveway designed to accommodate heavy campers. The waterfront shines with a newly refinished dock, perfect for boating or savoring the calm riverfront atmosphere. The property also features a four-car garage setup: a double attached garage and a two-story detached double garage with gas heat, hydro, and an insulated loft, versatile enough for a workshop, guest suite, or premium storage. Just 50 minutes from two international airports and 5 minutes from the Trans Canada Highway, this home balances secluded elegance with convenience. No detail has been spared in this waterfront bungalow - it's not just a residence but a lifestyle! (id:43934)
141 Finn Court
Ottawa, Ontario
A True Dream Home! Beautiful and spacious 4 bedroom, 3 bathroom home. Large living room and A True Dream Home! Beautiful and spacious 4 bedroom, 3 bathroom home. Large living room and dining room, beautiful open concept kitchen with large eat-in area and lots of cupboards and extra pantry, family room with high ceilings and gas fireplace, spacious unfinished lower level with rough-in washroom, large maintenance free backyard with large deck and interlock patio and walks. See it today! (id:43934)
64 Watershield Ridge
Ottawa, Ontario
METICULOUS 3 + 1 bedroom, 3.5-bathroom semi-detached home. Pride of ownership prevails in this stunning home. The stone interlock driveway leads to the garage. Additional car parking allow up to 4 spaces. Outdoor surrounded by interlock and lush garden front and back. Family oriented in the heart of Barrhaven. Extremely well cared and upgraded. Offers an excellent living space. This stunning home is bright and has an open concept layout with lots of natural lights. Gorgeous hardwood floors on the main level. Surrounded by the ravines/green spaces and fronting into the park. Spacious kitchen features quartz countertops, a breakfast bar, stainless steel appliances and plenty of cupboard and counter space. The cozy living room has a gas fireplace, great for a relaxing evening. The main floor has hardwood flooring through out & tiles.The backyard has a gorgeous interlock stone patio, and is spacious ideal for entertaining. The primary bedroom is spacious and has a large walk-in closet, and a luxurious ensuite with a glass shower. The second floor has two other spacious bedrooms, a laundry room, and a full bathroom. The finished basement offers a bright and spacious recreation room, a 3 piece bathroom, an additional bedroom, and a large storage room. Basement has a separate entrance through the garage. This sought after neighbourhood offers tranquility with top rates schools, parks, shopping, dining and transit just minutes away. Don't miss out on this opportunity and book your showing! (id:43934)
6763 Rideau Valley Drive S
Ottawa, Ontario
Situated on 1.6 beautifully treed acres with 166 feet of direct WATERFRONT on the Rideau River, this rare TRIPLEX in Kars offers a unique opportunity for homeowners, investors, or multi-generational living. With three self-contained units, the property includes a total of six bedrooms and three and a half bathrooms, along with a detached two-car garage and plenty of outdoor space to enjoy. The largest unit features three bedrooms and one and a half bathrooms, highlighted by an energy-efficient wood stove and a spacious three-season sunroom perfect for relaxing or entertaining. The second unit includes two bedrooms, a full bathroom, and a private second-storey deck overlooking the river, while the third unit offers a cozy one-bedroom, one-bathroom layout ideal for guests, rental income, or an in-law suite. Each unit has its own hydro meter and hot water tank, ensuring ease of management and individual utility control. High-speed internet is available, and the property enjoys excellent highway access, making commuting to Ottawa and surrounding areas simple and convenient. Mature willow trees provide a peaceful setting, adding to the property's natural charm. Whether you're looking to invest, generate income, or create a multi-family haven by the water, this property delivers exceptional flexibility and value on the banks of one of Ontario's most picturesque rivers. (id:43934)
1244 Prince Of Wales Drive
Ottawa, Ontario
Welcome to 1244 Prince of Wales Drive, a beautifully maintained and move-in-ready semi-detached home located in the desirable Courtland Park area. This property features an attached 1-car garage and is situated on R3F-zoned land, offering exciting potential for future development or customization. Recent upgrades include landscaping, asphalt, concrete flooring, updated bathrooms, kitchen, modern flooring, electrical, and more. The spacious main level features a bright kitchen, powder room, laundry area, and an open-concept living and dining space, while the second floor offers three comfortable bedrooms and a full bathroom. The large backyard provides ample space to create your ideal outdoor retreatimagine a pool, spa, outdoor kitchen, garden, privacy sails, BBQ area, and more. Perfectly located close to shopping, hospitals, public transit, bike paths, top schools, Carleton University, Hogs Back Park, Dows Lake, the Rideau Canal, and Mooneys Bay, this home is a rare blend of comfort, convenience, and opportunity. (id:43934)
714 Jennie Trout Terrace
Ottawa, Ontario
A new kind of detached home for new and growing families. The Brighton Single Family Home delivers more interior square footage with a spacious 3-storey floorplan. The tiled foyer leads to an impressive family room on the first floor, and the main living area is found on the open-concept second floor. The dining room is centered in the space, with the living room to one side with a fireplace, the kitchen, dining room, and den on the other. The third floor features 3 bedrooms, 2 bathrooms and the laundry room, with the primary and third bedrooms offering walk-in closets. An ensuite is included in the primary bedroom, and an unfinished basement gives you more space when you need it! Brookline is the perfect pairing of peace of mind and progress. Offering a wealth of parks and pathways in a new, modern community neighbouring one of Canada's most progressive economic epicenters. The property's prime location provides easy access to schools, parks, shopping centers, and major transportation routes. November 27th 2025 occupancy! (id:43934)
720 Jennie Trout Terrace
Ottawa, Ontario
The perfect detached home for new and growing families. The new Astoria Single Family Home has plenty of interior square footage for the growing family. The tiled foyer leads to an impressive family room on the first floor, and the main living space is found on the open-concept second floor. The kitchen is at the centre of it all, with the living room to one side, the dining room and den on the other. The third floor features 3 bedrooms, 2 bathrooms and the laundry room, with the primary and third bedrooms offering walk-in closets. An ensuite is included in the primary bedroom, and an unfinished basement gives you more space when you need it! Brookline is the perfect pairing of peace of mind and progress. Offering a wealth of parks and pathways in a new, modern community neighbouring one of Canada's most progressive economic epicenters. The property's prime location provides easy access to schools, parks, shopping centers, and major transportation routes. November 20th 2025 occupancy! (id:43934)
14 Splinter Crescent
Ottawa, Ontario
Welcome to this stylish semi-detached home in sought-after Britannia Heights! The open-concept main level features beautiful hardwood floors, a cozy gas fireplace in the living room, and a modern kitchen with sleek marble countertopsperfect for entertaining or everyday living. Upstairs, you'll find 2 spacious bedrooms including a primary with a cheater door to the updated main bathroom (renovated in 2015).The walkout basement adds even more living space with a large rec room, third bedroom, 3-piece bathroom, laundry area, and direct access to a private deck through patio doors.Located minutes from both Bayshore Shopping Centre and Ikea, with quick access to Hwy 417 and 416 and public transit. A great home in a prime locationideal for families, professionals, or potential for investors! (id:43934)
819 Miikana Road
Ottawa, Ontario
Nestled in the sought-after Findlay Creek community, 819 Miikana Rd is a Tartan Pearl 1,920 sq ft townhome that offers the perfect blend of modern elegance and thoughtful design. The ground floor boasts a spacious open-concept layout, with an *bonus family room*. This stunning home features premium finishes, large windows that flood the space with natural light, and a chef-inspired kitchen with quartz countertops. The *oversized primary suite* is a true retreat, with a luxurious ensuite and ample closet space. Well sized 2nd and 3rd bedroom, with a shared bathroom & linen closets. The basement is lit with natural sunlight from *ceiling height rear windows*. The bsaement recreation room has a *bonus fireplace*. With convenient access to parks, schools, shopping, and dining, this townhome delivers both comfort and convenience in a vibrant neighborhood. A must-see for anyone seeking warmth living in a prime location! (id:43934)


