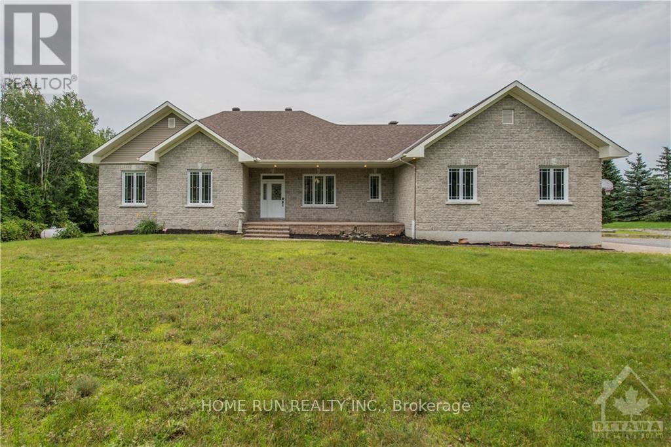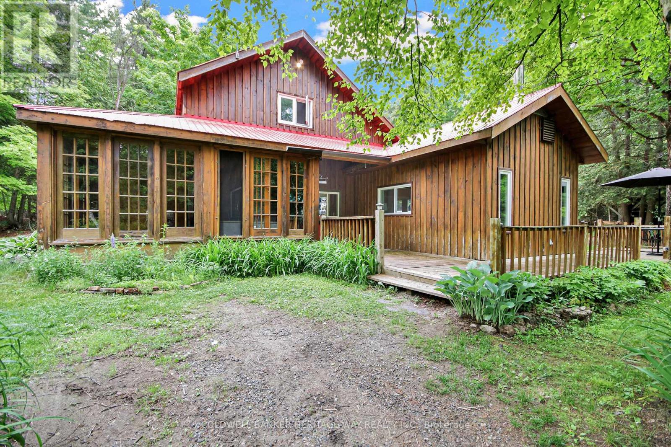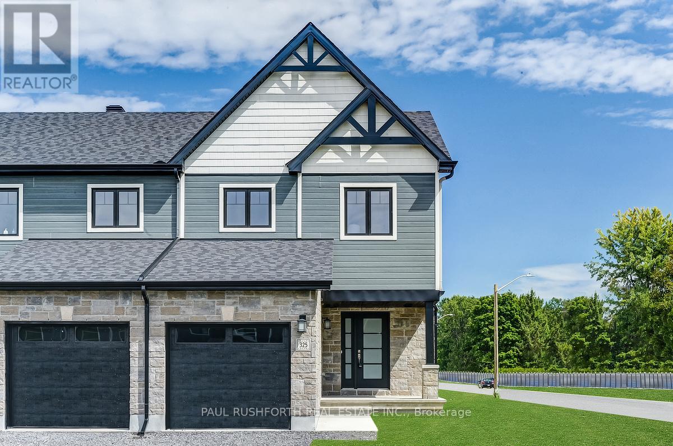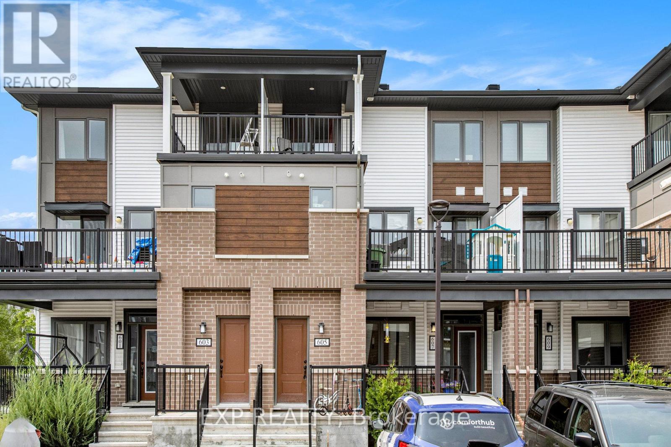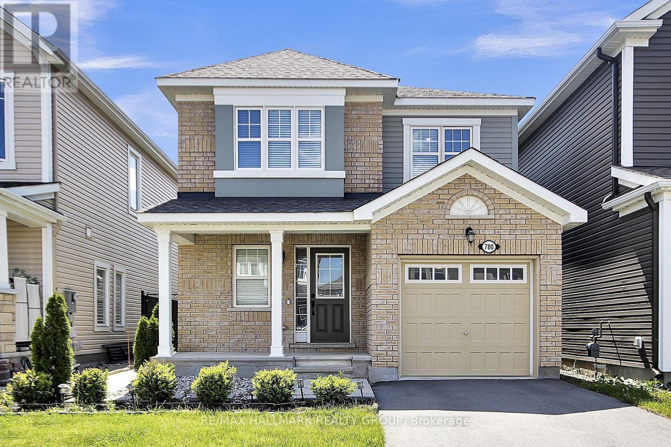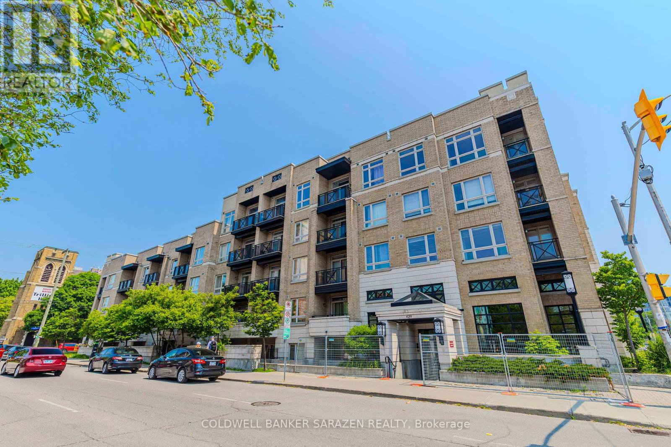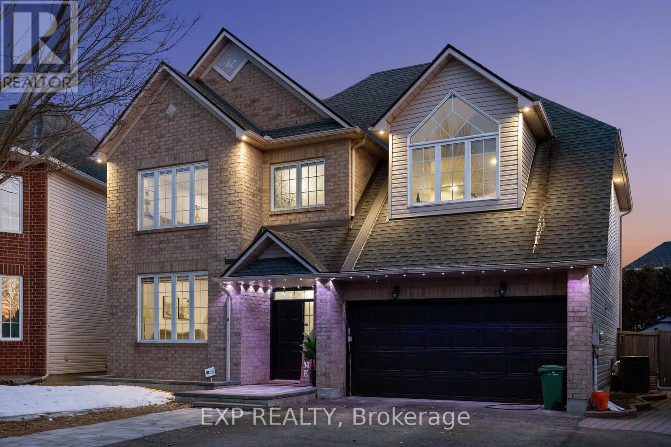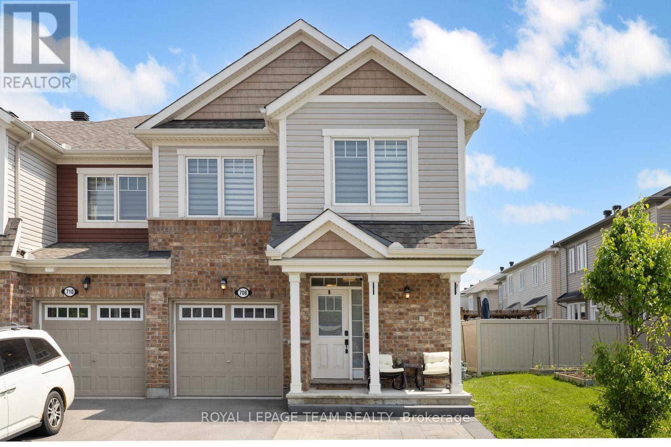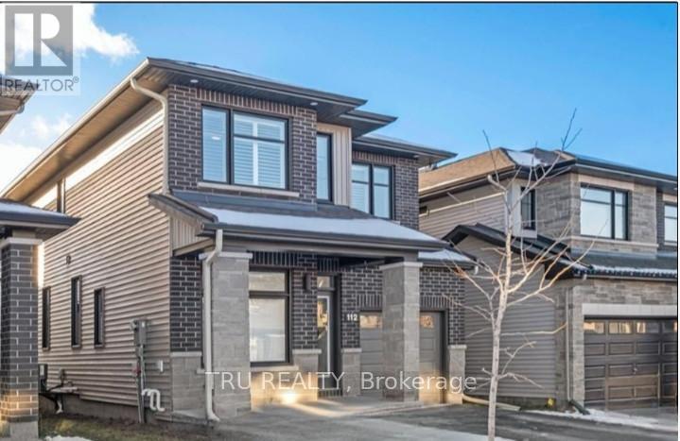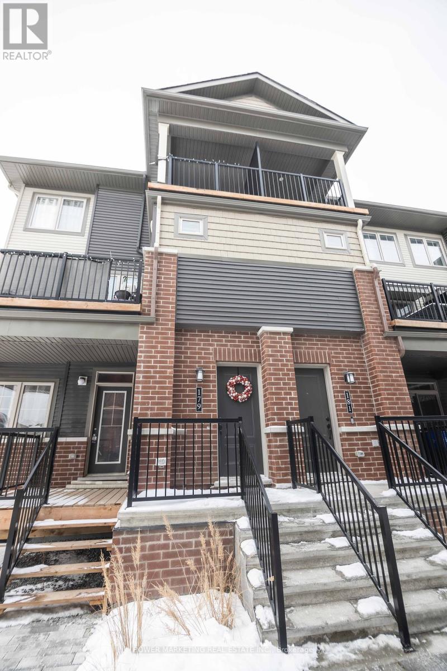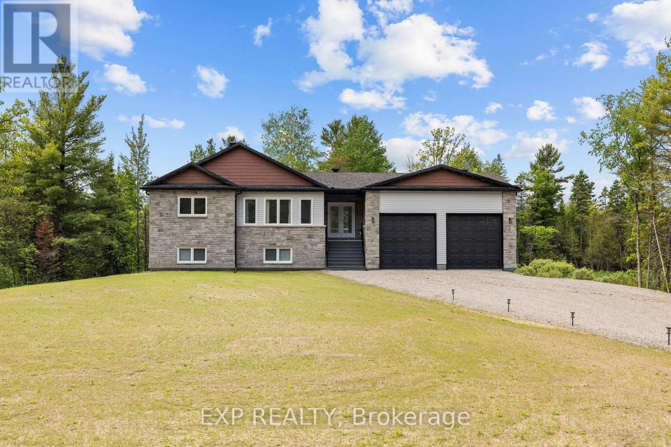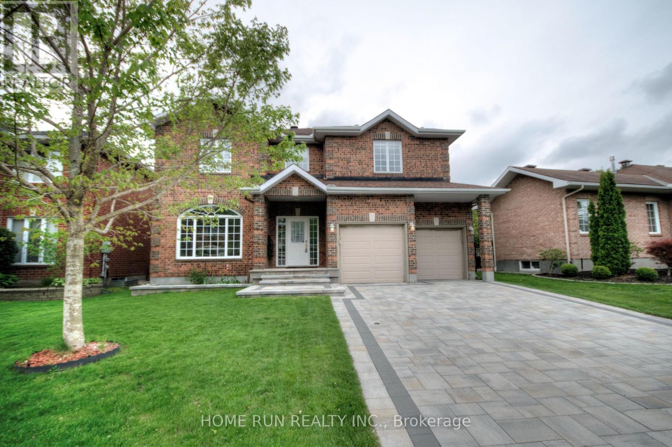Listings
840 David Manchester Road
Ottawa, Ontario
mazing custom & elegantly designed bungalow boasts up with many upgrades and finished basement located in a highly desirable neighborhood in Forest Brook Estates. Professionally renovated spacious kitchen with new granite counters, stainless steel appliances and lovely upgraded cabinets. Main floor has a Primary bedroom, with an exceptional custom En-suite never been seen before,2 big bedrooms and dining/office, laundry room. Spacious lower level has a Rec room includes game and gym areas, a dry bar/drink fridges great for events or parties. Oversized heated double garage with access to basement.2.4 acre lot, comes with its own private pond/volleyball court, great party room fully equipped with 14 seat table. Close to many amenities including golf, shopping, schools, restaurants etc. Only 10 min away from Kanata. Furnace changed from oil to Propane 2016, roof 2021, Hardwood 2022, Paint 2022, Kitchen renovated with new granite counter top, backsplash and upgraded kitchen cabinets 2022. Note that photos were taken before the tenant moved in. (id:43934)
306 Whitham Crescent
North Grenville, Ontario
Welcome to 306 Whitham, a stunning 4 + 1 bedroom, 3.5-bath home built by Urbandale in 2023, located in the Creek neighborhood of Kemptville. This gorgeous Tofino model features modern luxury, high ceilings, and an open-concept design, making it the perfect family home. Step inside to a spacious layout with abundant natural light. The main level connects the living, dining, and kitchen areas, with built-in speakers enhancing the space. The chefs kitchen is a highlight, with a large center island, sleek countertops, top-of-the-line stainless steel appliances, and a walk-in pantry for ample storage. The living room is perfect for relaxing or entertaining, and the adjacent dining area is ideal for formal meals or casual gatherings. Upstairs, the large primary bedroom offers a luxurious, spa-like ensuite with a soaker tub, glass-enclosed shower, dual vanities, and a walk-in closet a true retreat. Three additional well-sized bedrooms and a convenient second-level laundry room complete the upper floor. The finished lower level provides extra space with a large rec room, an additional bedroom, and a full bathroom ideal for guests or as an in-law suite. Located in a sought-after neighborhood, this home offers privacy and convenience, with easy access to local amenities, schools, and parks. Built with energy-efficient features making it R2000- this home blends style, comfort, and practicality. Remainder of Tarion Warranty still applies. Amazing Value ! (id:43934)
828 Ashby Road
Lanark Highlands, Ontario
Escape to the peace and privacy of country living with this unique property offering two separate homes on one scenic 6 acre lot. The main residence features 3 spacious bedrooms, spa like bathroom and warm rustic charm throughout, perfect for cozy family living or a tranquil retreat. A fully self-contained secondary dwelling with its own well and septic provides ideal space for extended family, guests, or potential supplementary income through rental opportunities. Enjoy the outdoors with private trails, a detached shop for hobbies, storage or more, picturesque pond and ample room to roam. All located within 10 minutes of numerous activities including golf, camp grounds, hiking, boat launch and more. Whether you're seeking a quiet lifestyle, a multi-generational living solution, or a flexible investment, this property delivers. Recent upgrades on the main house include; new windows throughout, new terrace door, roof painted with Elastomer complete with warranty, painted throughout, main bathroom completely redone, hot water tank and pressure tank replaced, kitchen appliances all replaced in 2021, new kitchen countertop. The detached shop (30'x40') was constructed with the future in mind with a 6" pad to handle heavier equipment and footings for a future hoist, power is not currently run to the shop. There is an additional bunk house with power and insulated located near the main house plus outhouse for convenience. Don't miss the chance to own this rare and versatile country escape. (id:43934)
836 Mathieu Street
Clarence-Rockland, Ontario
Welcome to Golf Ridge. This house is not built. This 3 bed, 2 bath end unit townhome has a stunning design and from the moment you step inside, you'll be struck by the bright & airy feel of the home, w/ an abundance of natural light. The open concept floor plan creates a sense of spaciousness & flow, making it the perfect space for entertaining. The kitchen is a chef's dream, w/ top-of-the-line appliances, ample counter space, & plenty of storage. The large island provides additional seating & storage. On the 2nd level each bedroom is bright & airy, w/ large windows that let in plenty of natural light. An Ensuite can be added. The lower level can be finished (or not) and includes laundry & storage space. The 2 standout features of this home are the Rockland Golf Club in your backyard and the full block firewall providing your family with privacy. Photos were taken at the model home at 325 Dion Avenue. Flooring: Hardwood, Ceramic, Carpet Wall To Wall (id:43934)
236 - 605 Nautilus Private
Ottawa, Ontario
Upgraded Home with Dual Primary Ensuites & Abundant Natural Light! This beautifully upgraded condo townhouse stands out with its rare dual-ensuite layout, offering 2 spacious bedrooms and 2.5 bathrooms, including two full ensuites on the top floor and a convenient powder room on the main level. A smart structural upgrade added a second ensuite, making this home ideal for shared living or buyers seeking extra comfort and privacy. Enjoy the bright and airy atmosphere throughout, thanks to large windows and two private balconies - one off the main living area and another attached to the second bedroom suite. These outdoor spaces provide the perfect spots to enjoy morning coffee or unwind in the evening sun.The open-concept main living area features elegant hardwood flooring, a modern kitchen with stainless steel appliances, and in-unit laundry for added convenience. A dedicated parking spot is included for your peace of mind. Located in a desirable, walkable community close to Walmart, Dollarama, shops, and public transit, this home blends smart upgrades, low-maintenance living, and unbeatable location. Don't miss this bright, stylish, and move-in-ready home.Book your showing today! (id:43934)
780 Logperch Circle
Ottawa, Ontario
Location! Half Moon Bay offers peaceful and tranquil community with homes and green space where the Jock River is central. This 4 bedroom home shows like new and has been well maintained! Situated on a quiet street, this Mattamy Primrose 11(Elevation C) model offers 1862 Sq Ft(as per Builder's Plan) with functionality, smooth ceilings and attractive upgrades throughout. Main level features open concept kitchen and a great room, and a separate dining room. Flooring: Ceramic, Carpet Wall To Wall. Wide hardwood staircase to the second floor. 2nd floor has 4 good sized bedrooms. One bedroom has built-in window seat with lots natural light and oversized window. Master bedroom has 2 walk-in closets and bath oasis, which features a freestanding oval tub, 2 sinks and walk-in shower. Large open basement with no obstructions and upgraded to larger windows, 3-piece rough-in allowing you to maximize space with your own design layout. Fully fenced yard. Schools and Minto Recreation complex are within walking distance. Nearby transit, shopping and restaurants. Parks, trails and nature along the banks of the Jock River are the highlights of this tranquil neighbourhood. 24 Hours irrevocable on all offers. (id:43934)
303 - 1109 Millwood Avenue
Brockville, Ontario
Live where comfort meets convenience in the heart of Brockville! Welcome to your top-floor dream condo, where modern style and everyday ease come together in one bright, beautiful package! This 2-bedroom, 2-bath stunner offers space, light, and luxurious touches throughout. Step into the gorgeous kitchen with custom cabinetry, sleek countertops, and an effortless flow into the sun-drenched living room thanks to oversized windows and soaring 9-foot ceilings. Whether you're hosting friends or enjoying a quiet night in, this open-concept layout delivers both function and flair.Stay perfectly comfortable year-round with in-floor radiant heat, natural gas, and central air conditioning. The primary suite is your personal retreat with a private ensuite and walk-in closet that keeps everything in its place. Plus, you'll love the added convenience of in-unit laundry and wheelchair accessibility. The cherry on top? Your own balcony escape....Perfect for morning coffee, evening wine, or soaking in panoramic views of this charming city. Just steps to shops, dining, and scenic walking trails, this is more than a condo it's a lifestyle upgrade. Come see it for yourself your Brockville sanctuary awaits! (id:43934)
218 - 429 Kent Street
Ottawa, Ontario
Nestled in the vibrant heart of the city, this exquisite one-bedroom apartment offers an exceptional urban living experience with generous proportions rarely found in downtown dwellings. The residence showcases gleaming hardwood floors that flow seamlessly throughout an open-concept living and dining area. The spacious bedroom boasts a big closet, while the modern bathroom is 4Pcs. Culinary enthusiasts will appreciate the well-appointed kitchen with stainless steel appliances, perfect for both everyday meals and entertaining. Additional highlights include in-unit laundry, a heated underground parking space, and access to building amenities including a charming rooftop terrace complete with BBQ facilities. Situated in a meticulously maintained building with professional management, this residence places you just steps away from the city's finest dining, shopping, and entertainment options, offering the perfect blend of convenience and urban sophistication. (id:43934)
203 - 1921 St Joseph Boulevard
Ottawa, Ontario
Stunning and spacious (over 1000 sq ft) 2 bedrooms, 2 bathrooms executive condo built in 2009. This corner unit offers an ideal blend of comfort and convenience, with easy access to the highway and LRT. Carpet-free with gleaming hardwood and tiles throughout and recently painted throughout. The spacious foyer features a large closet and access to a full bathroom. The gourmet kitchen showcases granite countertops, wood cabinetry, stainless steel appliances, and an island with a breakfast bar that opens to the dining area and sun-drenched living room with den area, perfect for those working from home. From here, enjoy access to a large south-facing covered balcony at the back of the building. The primary bedroom is super spacious, and features a walk-through closet, a 4-piece ensuite including a separate shower and soaker tub, and direct access to the balcony. Spacious secondary bedroom. Custom blinds in living room area, two of which are electronic. Convenient in-unit laundry, elevator,1 parking spot by the main door (#29), and 1 storage locker (#27). (id:43934)
93 Rabb Street
Smiths Falls, Ontario
To Be Built. Only 5 months to build. Welcome to Maple Ridge the newest development in Smiths Falls by Campbell Homes. There are three stunning models to choose from with above average included finishes. From the ICF Energy Star Efficiency rating build to the 8 foot front door, quartz countertops, main floor 9 foot smooth ceilings, gas fireplace, and a huge balcony. Pictured here is The Elmcroft Model with a walkout basement backing onto protected land. The Elmcroft is ideal for growing families with 1636 sq ft of main floor living space providing a seemless blend of convenience and functionality.The open concept design features a gas fireplace, a professionally designed kitchen with a large island, walk-in pantry, and main floor laundry room with garage access to the garage.There are three generous sized bedrooms, the primary has an ensuite and walk-in closet.The basement has stunning light with large windows, a patio walk-out, complete with a large finished recroom, a 3rd fully finished bathroom, with room to add up to two more bedrooms for a total of 5 bedrooms. Book a showing to see our models, design your dream home today. Come visit the Sales Center located on Armstrong Drive in Smiths Falls. Photos are of the same model, but is a different home that has sold, some photos have been digitally enhanced. (id:43934)
1819 Baseline Road
Clarence-Rockland, Ontario
Welcome to this stunning bungalow, nestled on a sprawling 3.6-acre lot in Clarence-Rockland. This property offers a perfect blend of peaceful country living and modern amenities, featuring lush greenery, mature trees, and a tranquil pond. Whether you're relaxing in the serene surroundings or enjoying the expansive outdoor space, this home is an oasis of comfort and convenience.The home boasts an oversized, double detached garage (8.1m x 11.9m), ideal for storing vehicles, tools, or equipment. You'll also appreciate the beautifully landscaped grounds, perfect for outdoor enthusiasts and those who love to entertain.As you step inside, you'll be greeted by a spacious foyer that flows seamlessly into the main living areas. The large living room is perfect for gatherings, while the newly renovated kitchen is a chefs dream, featuring modern finishes and plenty of storage. Adjacent to the kitchen, the bright dining room provides an inviting space for family meals.The main floor is home to two generous bedrooms, including the primary suite. The primary bedroom features a large walk-in closet and a beautifully updated ensuite bath, creating a perfect retreat. Additionally, there are two powder rooms conveniently located on the main floor.For those seeking a work-from-home solution, a large office with its own outside access provides the ideal space to run your business or pursue your passions from the comfort of home.The fully finished walk-out basement is a highlight, offering a spacious family room for relaxation or entertainment, two more bedrooms, a full bathroom, and a dedicated laundry room. With ample storage space, this lower level adds significant value and functionality to the home.This is truly a must-see property with endless possibilities, combining the best of rural tranquility and modern living. Dont miss out on this incredible opportunity to own your dream home at 1819 Baseline Rd! (id:43934)
814 Star Private
Ottawa, Ontario
This custom-built gem boasts 1880 sqft of luxury living, perfect for entertaining friends & family. With 2 spacious bedrooms, 2 dens & 4 beautiful bathrooms, it's designed for comfort & style. The interior features only hardwood & ceramic floors & no popcorn ceilings, ensuring a modern, sophisticated look. Quality is paramount; this home is second to none. The chef's kitchen is a delight, complete with a giant island & bar seating. The combined living/dining is thoughtfully laid out. The primary bedroom is a true oasis, featuring a walk-in closet, ensuite bath & an oversized window that fills the room with light. Located just 800m from Starbucks & Farmboy, within steps of the new T&T Grocery, shopping, restaurants, & essential amenities, you have everything your doorstep. The family-friendly neighbourhood is the cherry on top, offering a warm & welcoming community for all. Call this beautiful home your own. Don't miss out; unlock the door to your dream lifestyle. Floor Plan Attached to MLS Listing. (id:43934)
2151 Avebury Drive
Ottawa, Ontario
PREPARE TO FALL IN LIVE with this meticulously maintained, carpet-free home situated on a prestigious 40-ft pie-shaped lot! This move-in ready, family-friendly, and entertainers dream offers the perfect blend of luxury and functionality. The main floor boasts a dedicated living room, formal dining area, and a spacious, upgraded kitchen (2024) with ample cabinetry and high-end appliances. Upstairs features a massive primary bedroom with a luxurious 4-piece ensuite, three generously sized bedrooms, a 3-piece bath, and a convenient second-floor laundry room. The fully finished basement (2024) offers a full bedroom, full washroom, and a cozy living area perfect for extended family, guests, or a home office. Step into the expansive backyard oasis complete with a semi-inground pool (2023), hot tub (2019), deck, patio, and interlocked stone landscaping (2024) for a low-maintenance lifestyle. Additional highlights include a Tesla charger, 200-amp panel upgrade, extended driveway, and key updates such as roof (2019), AC (2018), and furnace (2013). Ideally located near parks, shopping, schools, and all community conveniences, this property also offers strong future investment potential in a growing and sought-after neighborhood. Don't forget to check out the immersive iGuide 3D tour of this incredible home!!! (id:43934)
708 Logperch Circle
Ottawa, Ontario
Step into this stunning Oak END unit - one of the largest townhouses, that shows like a model home! Impeccably maintained and beautifully upgraded, every inch reflects designer-level detail & pride of ownership. From the moment you enter, you're greeted by an open, light-filled & spacious floor plan featuring hardwood floor throughout, high-end finishes, neutral tones, and thoughtfully curated upgrades. The kitchen is a showstopper with sleek quarts countertops, an oversized island with stunning waterfall edge, SS apron sink, premium appliances, and designer cabinetry perfect for both entertaining and everyday living. An open living and dining room space with a cozy gas fireplace for chilly winter days & large windows letting in lots of natural light. Spacious bedrooms, spa-inspired premium bathrooms, and elegant touches throughout make this home feel luxurious. Second floor laundry room for added convenience & widened landscaped drive way offering the extra parking space side by side. Conveniently located within walking distance to schools, parks, trails & the Minto Recreation Complex. Don't miss the chance to own a home that perfectly blends style, comfort, and functionality. (id:43934)
75 Clarkson Crescent
Ottawa, Ontario
Welcome to your new home in Kanata! This almost 1,500 sqft. town home is perfect for families seeking comfort and convenience. Located in a quiet, family-friendly neighbourhood, it falls within the Earl of March and Holy Trinity school zones, offering excellent education for your children. Just steps from Hazeldean Mall, enjoy the 24-hour GoodLife Fitness and soon-to-open T&T Supermarket. Inside, the freshly painted home features three spacious bedrooms. The primary bedroom includes a 3-piece ensuite for a private retreat. A huge finished basement provides ample space for entertainment, while an additional flexible room can serve as an office or guest bedroom. No carpet throughout the house! Furnace, AC and HTW 2023, powder room vanity 2024. Offering a blend of comfort, convenience, and community, this property is an ideal choice for your next home. Don't miss out on this fantastic opportunity. Application and Tenant Interview Required. Currently tenanted, photos are from when unit was vacant. (id:43934)
307 - 615 Longfields Drive
Ottawa, Ontario
Welcome to 307-615 Longfields Drive - a bright and modern 1-bedroom condo perfectly situated in the heart of Barrhaven, overlooking beautiful Ken Ross Park. This spacious unit features 9ft ceilings, wide plank hardwood flooring, and an open-concept layout filled with natural light. The stylish kitchen offers granite countertops, stainless steel appliances, a large island with breakfast bar seating, mosaic tile backsplash, and ample storage. Enjoy a comfortable living and dining space with large windows and access to a private balcony with serene park views. The generous primary bedroom includes a raised ceiling, a walk-through closet with built-ins, and a convenient cheater door to the 4-piece bath. Additional highlights include in-unit laundry, parking, and a storage locker. Ideally located steps from schools, parks, shopping, transit, and more this is low-maintenance living in a highly desirable location. (id:43934)
112 Minikan Street
Ottawa, Ontario
Welcome to your dream home in the heart of Findlay Creek! This beautifully upgraded 3-bedroom + office residence features elegant Douglas shutters throughout, gleaming hardwood floors, and a chef-inspired kitchen complete with quartz countertops, high-end appliancesincluding a smart fridge. The open-concept main floor offers a cozy gas fireplace in the living room and a formal dining space perfect for hosting. Upstairs, enjoy a luxurious primary suite with a walk-in closet and a stunning 5-piece ensuite, plus convenient second-floor laundry. Step outside to a private backyard ideal for relaxing or entertaining. Located just steps from parks and scenic walking trails, this home combines elegance, comfort, and modern functionality in a sought-after community. Dont miss this opportunity! (id:43934)
179 Anthracite Pvt Private
Ottawa, Ontario
Welcome to 179 Anthracite Private Modern Living Made Effortless. This beautifully maintained 3-bedroom, 2-bathroom stacked condo offers a perfect blend of style, comfort, and convenience. Thoughtfully designed with todays lifestyle in mind, the bright and open layout creates a warm, inviting atmosphere ideal for both relaxing and entertaining. At the heart of the home is a modern kitchen featuring sleek quartz countertops, a contemporary tile backsplash, a functional breakfast bar, and five included appliances making it fully move-in ready. The main living area flows seamlessly to a spacious private balcony, perfect for morning coffee, dining al fresco, or simply unwinding in the fresh air. Upstairs, the primary bedroom boasts its own private balcony, offering a peaceful retreat to start or end your day. This home also includes designated parking right at your doorstep, a generously sized utility room for added storage, and a convenient second-floor laundry area complete with a stacked washer and dryer. With low-maintenance living built in, you'll have more time to enjoy what matters most. Located in a fast-growing, family-friendly neighborhood, you're just minutes from schools, parks, shopping, restaurants, and public transit. Whether you're a first-time buyer, downsizer, or investor, this home offers a stylish, turnkey lifestyle in a prime location. (id:43934)
292 James Andrew Way
Beckwith, Ontario
Nestled on a scenic 1.78-acre lot in the sought-after community of Goodwood Estates, this 2024-built Ontario Model by Jackson Homes delivers approximately 2,700 sq ft of meticulously crafted living space that blends peaceful country charm with city conveniences just minutes away. Step inside to discover a bright, open-concept main level with soaring vaulted ceilings, expansive windows, and seamless flow perfect for family living and entertaining. The modern two-tone kitchen is a showstopper, featuring granite countertops, a centre island, high-end stainless steel appliances, and ample cabinetry that combines style with functionality. The spacious great room opens onto a rear deck overlooking a lush backyard backing onto a wooded lot, creating a true private oasis for nature lovers. A standout feature is the fully finished walkout basement with 9-ft ceilings, offering a complete in-law suite with 2 bedrooms, a full bath, full kitchen, large rec room, and private entrance. Perfect for multigenerational living or Airbnb and income potential. Built with quality craftsmanship and loaded with thoughtful structural upgrades, this property offers exceptional value, versatility, and the perfect balance between rural tranquility and modern living. (id:43934)
Lot 87 Paul's Road
Drummond/north Elmsley, Ontario
*This house/building is not built or is under construction. Images of a similar model are provided* Top Selling Jackson Homes Pinehouse model with 3 bedrooms, 2 baths and split entryway to be built on stunning 1.7 acre, partially treed lot just minutes from Perth and Carleton Place, and under 30 minutes to Kanata, with an easy commute to the city. Enjoy the open concept design in living/dining /kitchen area with custom cabinets from Laurysen Kitchens. Generous bedrooms, with the Primary featuring a full 4pc Ensuite with one piece tub. Vinyl tile flooring in baths and entry. Large entry/foyer with inside garage entry, and door to the backyard leading to a privet ground level deck. Attached double car garage (20x 20). The lower level awaits your own personal design ideas for future living space, includes drywall and 1 coat of mud. The Buyer can choose all their own custom fnishing with our own design team. All on a full ICF foundation! Also includes : 9ft ceilings in basement!! (id:43934)
45 George Street
Lanark Highlands, Ontario
Splendid Charm on the Banks of the Clyde River! Discover a rare gem in the heart of the quaint Village of Lanark where the serenity of riverfront living meets the ease of small-town convenience. This beautifully appointed 2-bedroom home exudes character, comfort, and a lifestyle that many dream of but few attain. Set directly on the banks of the Clyde River, this unique property offers a front-row seat to nature's beauty with the added benefit of shops, dining, and services just steps away. The homes open-concept main floor is thoughtfully designed for both relaxation and entertaining. A cozy living room warmed by a pellet stove sets the tone for quiet evenings, while the spacious games room with a bar top that offers sweeping river views invites fun and connection. Enjoy summer breezes from the screened-in porch or unwind on the private rear deck, which feels more like a secluded retreat than a backyard. Just steps away, your personal dock awaits for fishing, paddling, or simply soaking up the peaceful water views. Adding even more charm is the homes unique past once a village bank, it still boasts the original safe, offering secure storage and a truly one-of-a-kind conversation piece. Also included is a separate lot across the road that provides extra value, currently hosting a seasonal chip wagon that generates warm-weather income and offers year-round parking convenience. Perfectly situated just 10 minutes to the heritage town of Perth, with easy access to Ottawa and the picturesque Village of Almonte, this property is ideal for first-time buyers, downsizers, or those seeking a year-round retreat. Lovingly maintained and full of personality, this Clyde River haven offers not just a home - but a lifestyle. (id:43934)
966 Cologne Street
Russell, Ontario
**PLEASE NOTE, SOME PHOTOS HAVE BEEN VIRTUALLY STAGED** Remarkable farmhouse-style end-unit 4-bedroom townhome nestled on a private ravine lot with no rear neighbours, offering the perfect fusion of tranquility and convenience. Situated in a highly sought-after, family-oriented community, this home is sure to impress! Step inside this immaculate residence and be greeted by an expansive open-concept layout, seamlessly blending charm, style, and functionality. The heart of the home is the gourmet kitchen, featuring abundant cabinetry, an eat-at island, and a spacious walk-in pantry. Adjacent to the kitchen, the dining area boasts oversized patio doors with a stunning view of the ravine, filling the space with natural light and a serene backdrop. The main floor living room offers a bright, cozy retreat, perfect for both relaxing evenings and everyday living. Upstairs, you'll find four spacious bedrooms, two full bathrooms, and a convenient laundry room. The serene primary suite features a walk-in closet and a relaxing 3-piece ensuite bathroom. The unfinished basement provides excellent potential to customize your own additional living space, whether for a rec room, home gym, or extra storage. With its premium lot, added privacy as an end unit, and timeless farmhouse design, this home is a rare gem don't miss your chance to make it yours! (id:43934)
3507 Wyman Crescent
Ottawa, Ontario
This rare all-brick home stands out in a desirable neighborhood with full interlock front and back yards, a double-height family room, and a spacious, sun-filled layout. The large kitchen features an oversized island, and the main floor includes a private office. Hardwood flooring runs throughout both levels, including the staircase. Upstairs offers a loft, three full bathrooms, a bright primary bedroom with many windows, and a secondary bedroom with its own ensuite. The spacious loft area in the second floor can be easily converted to the fifth bedroom. The finished basement includes a den, bar, rec area, full bath, and ample storage. The southwest-facing backyard provides great sunlight and privacy. Finished backyard interlock in 2024. Completed front yard interlock driveway, steps, and backyard fence in 2023. Installed new roof in 2022. Replaced A/C, humidifier, and air exchanger in 2021. Upgraded main and second floor flooring, solid wood stairs and railings; repainted entire house; renovated garage and basement wine cellar in 2020; replaced furnace 2018. Close to parks, tennis courts, and shopping, this home is perfect for comfortable family living. (id:43934)
964 Cologne Street
Russell, Ontario
**PLEASE NOTE, SOME PHOTOS HAVE BEEN VIRTUALLY STAGED** Remarkable farmhouse-style 4-bedroom townhome nestled on a private ravine lot with no rear neighbours, offering the perfect fusion of tranquility and convenience. Located in a highly sought-after, family-oriented community, this home is sure to impress! Step inside this immaculate residence and be greeted by an expansive open-concept layout, seamlessly blending style and functionality. The heart of the home is the gourmet kitchen, complete with abundant cabinetry, an eat-at island, and a spacious walk-in pantry. Adjacent to the kitchen, the dining area features oversized patio doors that offer a stunning lookout to the ravine, flooding the space in natural light. The main floor living room offers a cozy, welcoming retreat. Upstairs, you'll find four generously sized bedrooms, two full bathrooms, and a convenient laundry room. The serene primary suite boasts a walk-in closet and a relaxing 3-piece ensuite bathroom. The unfinished basement offers incredible potential to create additional living space, perfect for growing families. This thoughtfully designed home is a rare find, don't miss your chance to make it yours! (id:43934)

