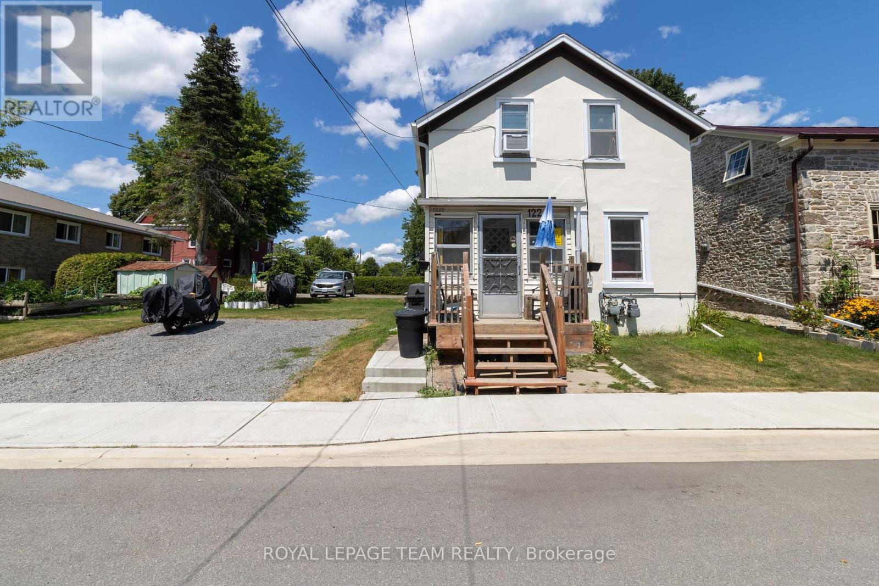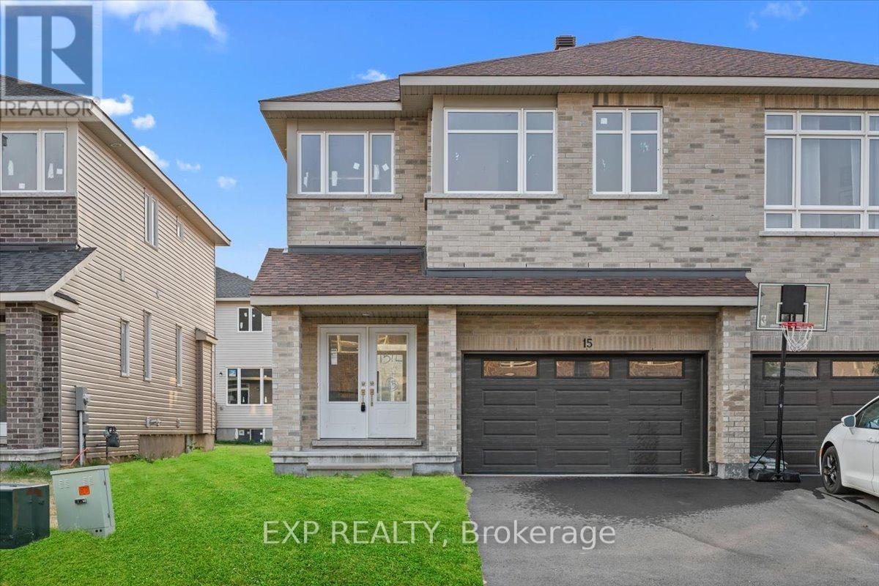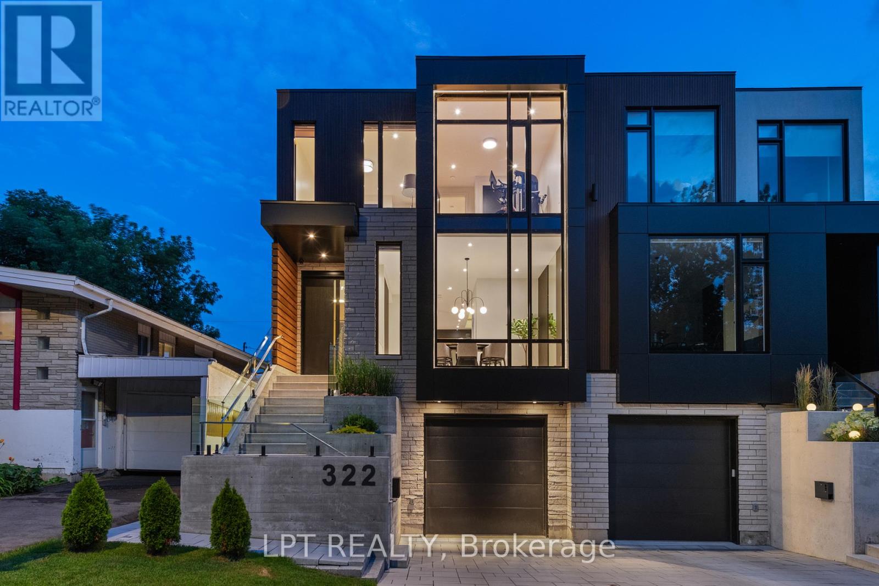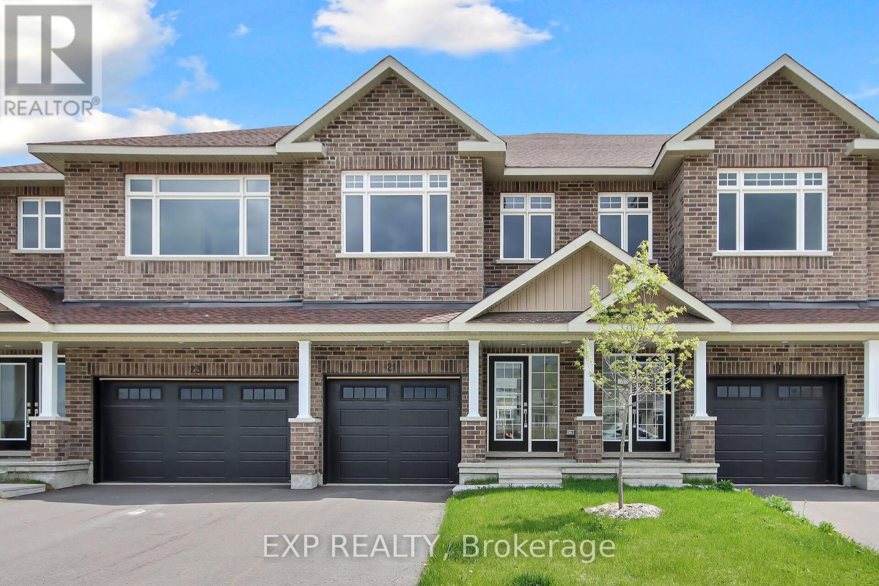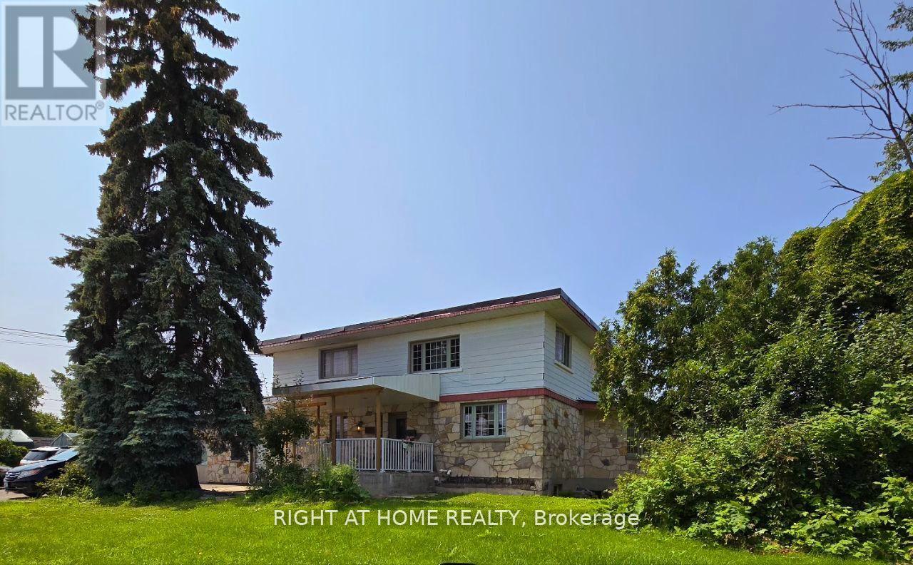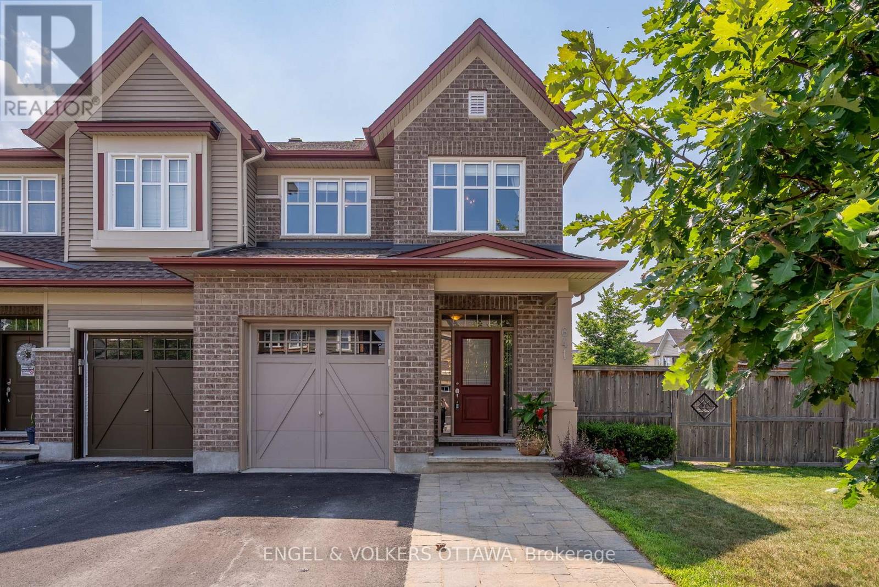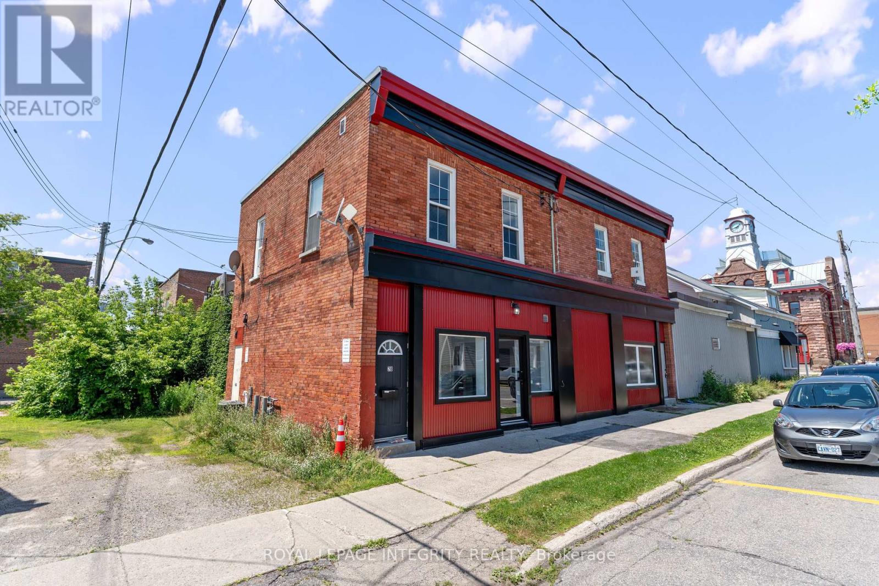Listings
122 Dibble Street E
Prescott, Ontario
Ideal for savvy investors seeking a high-yield, low-touch opportunity in Prescott, this duplex at 122 Dibble St E delivers a current 7% CAP rate- well above local multi-unit averages. Both units are fully leased: Unit A (2 bdrm) at $1,537.50/month, Unit B; rear unit (1 bdrm) at $1,076.25/month, with utilities included in the rent (Rents increasing Oct 1 to Unit A; $1575.94 and Unit B; $1103.16). Recent electrical and plumbing upgrades minimize maintenance risk and raise asset appeal. Strategic flexibility: easily re-convertible to a single-family home by re-opening two passageways (one per floor) offering options for owner occupancy or conversion upside. Positioned in the heart of Prescott, just steps from RiverWalk Park, Heritage River Trail, and the nationally significant Fort Wellington, the location supports both lifestyle and lodging appeal. Prescotts strong community infrastructure, economic development plans, and recreational trails enhance investor confidence.This is a turnkey investment featuring solid income, minimal capital requirements near-term, and conversion optionality for future value optimization. Minimum 24 hours notice for showings and minimum 24 hour irrevocable on all offers. No interior photos as per the request of tenant privacy. (id:43934)
3 Wersch Lane
Ottawa, Ontario
Welcome to 3 Wersch Lane in the heart of Stonebridge; a stunning executive home offering thoughtfully designed living space. This spacious 5 bedroom, 4.5 bathroom residence blends luxury with comfort, ideal for growing families or those who love to entertain. From the grand marble foyer with Turkish medallions to the detailed coffered ceilings and custom millwork, quality craftsmanship is evident throughout. The oversized chef's kitchen is a true centrepiece, featuring stainless steel appliances, ample storage, and room to host large gatherings. A separate formal dining area and cozy family room with gas fireplace offer inviting spaces for everyday living and special occasions. Upstairs, the spacious principal suite provides a peaceful retreat with a spa-inspired ensuite and walk-in closet. Four additional bedrooms each offer access to their own shared ensuite bathrooms (Jack & Jill); a rare and valuable layout for families or guests. Additional highlights include: Two staircases for added convenience and flow. Private main-floor office, perfect for those work from home days, is tucked out of the way - no interruptions! Fully finished basement with home theatre, gym, games room, bar, and wine cellar, offer endless entertainment potential. Professionally landscaped backyard with saltwater pool, fountains, outdoor kitchen, pergola, and interlock patio; a true summer oasis with natural privacy. Located in one of Ottawas most sought-after neighbourhoods, close to top schools, golf, parks, and amenities, 3 Wersch Lane is ready to welcome you, make it yours today! (id:43934)
15 Reynolds Avenue
Carleton Place, Ontario
Be the first to live in this BRAND NEW 4Bed/3Bath home in Carleton Landing! Olympia's popular Magnolia Semi-Detached Model. A spacious foyer leads to a bright, open concept main floor with tons of potlights and natural light. Modern kitchen features loads of white cabinets, pantry, granite countertops, island with seating and patio door access to the backyard. Living room overlooking the dining room, the perfect place to entertain guests. Mudroom off the double car garage. Primary bedroom with walk-in closet and spa like ensuite featuring a walk-in shower, soaker tub and expansive double vanity. Secondary bedrooms are a generous size and share a full bath. Laundry conveniently located on this level. Only minutes to amenities, shopping, schools and restaurants. Photos used are of the same model with different finishes. (id:43934)
322 Perrier Avenue
Ottawa, Ontario
Luxury meets the future in this one of a kind, top of the line home! Featuring a heated driveway, walkway and exterior stairs! The 5x9 custom pivot front door flows into a sleek foyer with custom cabinetry and wood accents peeking into the oversized formal dining room with a wall feature, bar and wine rack. Followed by a dream kitchen with high end appliances, hidden coffee bar and custom 3D maple/resin slab with waterfall. Open living space showcases a tiled fireplace and recessed tv, office with white oak floating desk and a massive deck w speakers and included hot tub. Whole main floor has heated floors and is complemented by LEDs throughout. Second floor features a primary with a balcony, spa-like en suite boasting a skylight in shower and a huge millworked walk-in closet! Second floor continues with a full size laundry room, two large bedrooms and a full bath. Lower SDU has a heated outdoor walkway, modern kitchen with epoxy floors and in-unit laundry. All main blinds are automated, speakers throughout the house.An absolute must see! SDU can be opened up to form a basement from main unit! Come and see what this wonderful community has to offer! (id:43934)
200 Glynn Avenue
Ottawa, Ontario
Welcome to 200 Glynn Avenue - a beautifully maintained and upgraded row unit in one of Ottawa's most convenient, family-oriented neighbourhoods. Ideal for professionals or families seeking comfort and functionality, this spacious home offers a smart layout and quality finishes throughout. Step into a bright foyer with a powder room and ample closet space. The open-concept living and dining area features a cozy gas fireplace and leads to a fully fenced backyard with a private deck and green space - great for outdoor dining or relaxation. The kitchen includes stainless steel appliances, generous cabinetry, and counter space for everyday cooking and entertaining. Upstairs, the large primary bedroom offers a walk-in closet and ensuite with soaker tub and separate shower. Two additional bedrooms and a full bathroom complete the second level. The finished basement adds bonus living space with a bright family room, a den/office nook, laundry area, and extra storage. High ceilings throughout the home enhance your comfort. You will find ample indoor storage space in addition to finished living areas. A large garage offers a workshop area, additional storage, and parking space. The home has received many upgrades to make it energy efficient and cut out outside noise. Located within walking distance to Overbrook Park and Community Centre with a wading pool, youth programming, and after-school care. In the sought-after catchment for École élémentaire Trille des Bois and close to Lycée Claudel and Lycée Providence. Transit is easily accessible with nearby bus stops and O-Train. The Rideau River and scenic trails are also nearby. Tenants pay water, hydro, and gas. A great opportunity for respectful tenants looking for a clean, updated home in a vibrant neighbourhood and strong school district. (id:43934)
21 Cummings Avenue
Carleton Place, Ontario
This contemporary 1697 sqft home has it all! Welcome to Olympia's Almonte model. Great use of space with foyer and powder room conveniently located next to the inside entry. The open concept main floor is bright and airy with potlights and tons of natural light. The modern kitchen features loads of cabinets and an island with seating all overlooking the living and dining area, the perfect place to entertain guests. Upper level boasts a seating area, making the perfect work from home set up or den, depending on your family's needs. Primary bedroom with walk-in closet and ensuite. Secondary bedrooms are a generous size and share a full bath. Laundry conveniently located on this level. Only minutes to amenities, shopping, schools and restaurants. Some photographs have been virtually staged. (id:43934)
1196 Rainbow Street
Ottawa, Ontario
This unique legal Triplex, currently being used by one family, sits on a large 200' x 120' corner lot in a sought-after light industrial zone "IL2 H(14)". The property offers incredible potential with approximately 1,500 sq. ft. of newly constructed covered storage areas, ideal for various commercial and residential uses. Inside, the well-maintained units feature 10 versatile rooms, each offering the possibility for conversion into separate office spaces or other functional layouts to suit your needs. The expansive yard, measuring 100' x 120', is perfect for a range of operations, including warehousing, manufacturing, light assembly, research and development, offices, and select retail ventures. Benefit from unbeatable accessibility with quick access to Highway 417 via the Montreal Road exit and local transit just steps away. Ideally situated at the corner of Canotek Road and Rainbow Street, this property is surrounded by a variety of amenities and businesses, making it an excellent location for both residential and commercial uses. This is a rare opportunity to invest in a property that combines space, flexibility, and unmatched location. Don't miss out! (id:43934)
641 Willowmere Way
Ottawa, Ontario
Discover the ultimate in outdoor living with this spacious semi-detached home on an extra wide, private corner lot - perfect for a growing family! The Red Oak model by Tartan offers approx. 2600 SQ FT of living space.and features several upgrades throughout. Beautiful hardwood floors flow throughout the main and upper level including all the bedrooms. The upscale kitchen offers a gas range, abundance of cupboards, crown moulding, eating area, and granite countertops. The kitchen faces the family room with a gas fireplace, making entertaining easy. Upstairs the primary bedroom features a walk-in closet and 4 pc ensuite. The other three bedrooms are generous in size. Laundry room is conveniently located on the upper level. Note the original loft was converted into a fourth bedroom, offering extra flexibility. Enjoy even more space with a finished basement rec room - perfect for movie nights and playroom. The fenced yard is complete with a two tiered deck and a covered gazebo area. Findlay creek offers plenty of parks, schools, nature trails and shopping. (id:43934)
167 - 1512 Lassiter Terrace
Ottawa, Ontario
Welcome to 1512 Lassiter Terrace, located in the desirable community of Beaconwood. This freshly painted 3 bedroom, 2 bathroom home is within walking distance to schools, shopping, restaurants, public transit, parks, the Ottawa River, recreational trails, and the highway. It is alsojust a 10-minute drive to downtown Ottawa.The main floor offers bright foyer, a spacious kitchen, a separate dining room, and a generous livingroom with direct access to the yard. The lower level is fully finished and includes a large family room, powder room, a laundry area, and plenty ofstorage space. Enjoy the peaceful, fenced backyard that offers privacy. This unit includes one parking space located right at the front door. Enjoythe community inground pool during those hot summer days! There is also visitor parking available throughout the complex. This home is move-in ready and offers a great lifestyle in a convenient location. (id:43934)
28-34 Market Street
Smiths Falls, Ontario
Attention Investors and Small Business Owners! Don't miss this exceptional opportunity to own a fully renovated mixed-use triplex in the heart of Smiths Falls, just steps from the Rideau Canal and downtown core.This versatile property features a main-floor commercial unit with high street visibility, and was leased to a well-established medical/spa tenant. It's ideal for those looking to operate their own business or benefit from stable commercial rental income. Above the commercial space are two newly renovated residential units, each featuring modern finishes and brand-new appliances perfect for attracting quality, long-term tenants. Offering a strong cap rate of over 8%, this turn-key investment delivers immediate income and long-term growth potential in a thriving, up-and-coming community. A rare opportunity to own a prime, income-generating property in Smiths Falls. All units VACANT set your own rents or move right in! (id:43934)
20 Harwick Crescent
Ottawa, Ontario
20 Harwick is immediately available! This tastefully updated, freshly painted bungalow in Lynwood Village is a showstopper. With a single car garage, plenty of parking, and an in-ground pool, everyone is sure to be delighted. A fence has been installed for additional safety around the pool. There are 3 generous sized bedrooms; 2 on the main level, 1 large bedroom and 1 den on the lower level, with new carpet and fresh paint. Open concept main level, with plenty of room for a dining and family room, with a cozy statement gas fireplace. A screened-in porch and full fencing top of the backyard oasis. Lower level has a full laundry room and an additional 3rd basement bedroom with a 2nd full bathroom and play area. Pool contract for opening and closing the pool (not heated) is included in rent. Tenants to arrange snow removal and lawn maintenance. Please only non-smokers and applicants with no pets, are preferred. Rental application with credit report and proof of income for all applicants. Attach Sch A to all applications to lease, Deposit: 5800. (id:43934)
824 Henslow's Circle
Ottawa, Ontario
Step into sophistication in this beautifully appointed Mattamy Parkside model, where thoughtful upgrades and contemporary finishes elevate everyday living. Perfectly positioned beside a park and walking paths, this home backs directly onto a serene pond, offering peaceful views and no rear neighbours - a rare blend of privacy and nature. Rich wide-plank engineered hardwood flooring flows seamlessly throughout the main floor, up the stairs, and through the upper hallway, unifying the open-concept living room, dining area, and kitchen - ideal for both entertaining and everyday living. Anchored by a gas fireplace, the living space is bright and inviting with the adjacent kitchen featuring sleek white cabinetry, stainless steel appliances, a 6-burner gas stove with chimney hood fan, and a generous island with undermount sink and breakfast bar. A main floor den, enclosed with frosted glass Colonial doors, offers privacy for work or quiet retreat. The smartly designed mudroom includes a walk-in closet and inside access to the double garage - an ideal drop zone that keeps your home organized and clutter-free. Upstairs, soft carpeting adds comfort to four spacious bedrooms. The primary suite is a luxurious escape with two walk-in closets and a spa-like ensuite featuring double sinks, granite counter, a soaker tub, and a glass shower with rain head. Bedrooms 2 and 3 share a stylish Jack & Jill bathroom, each with their own walk-in closet & bedroom 4 enjoys a private ensuite and walk-in closet - perfect for guests or teens. A second-floor laundry room with front-loaders and laundry sink adds convenience. The unfinished basement offers large windows, ample storage, and full utility - ready for your personal touch. Out back, enjoy a fully fenced yard with PVC fencing and tranquil views of the pond and green space. A charming covered porch completes the picture. This home is conveniently located close to transit, schools, Sobeys, Tim Hortons, parks, pickleball courts, and more! (id:43934)

