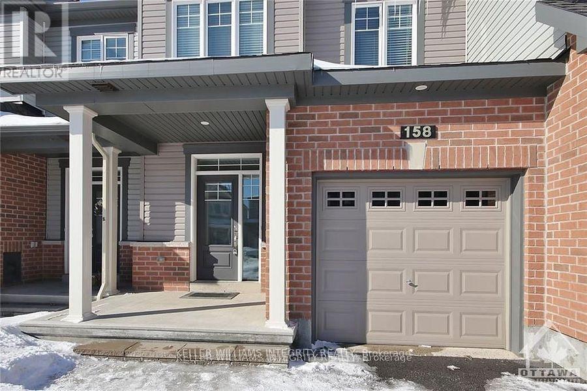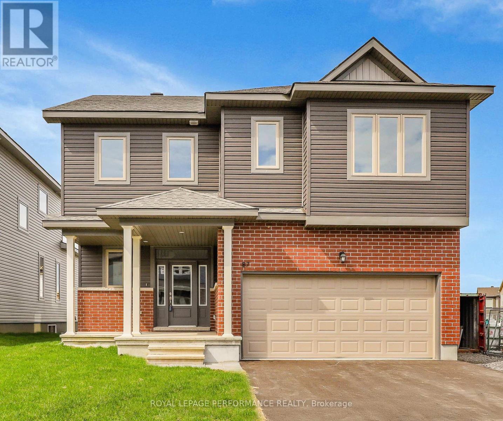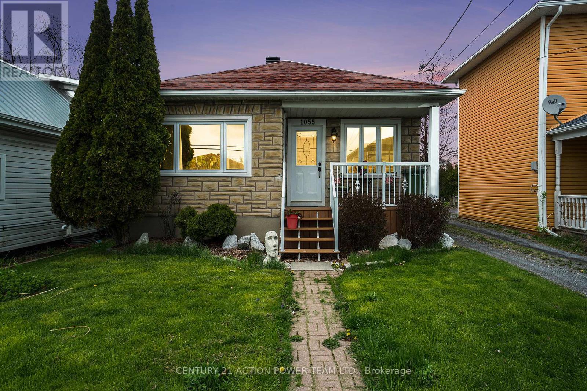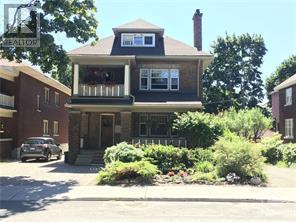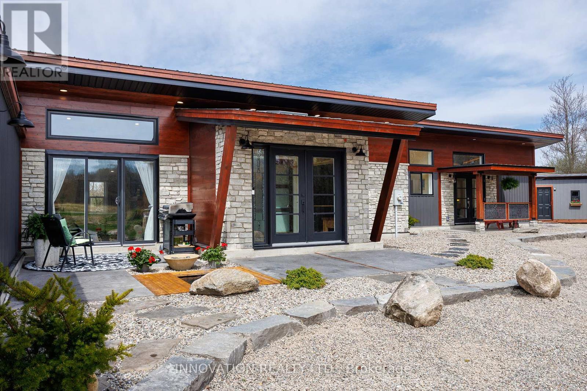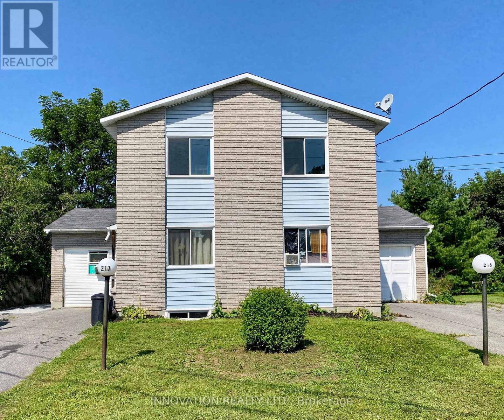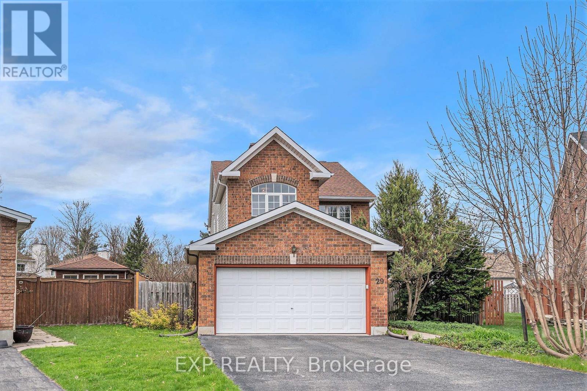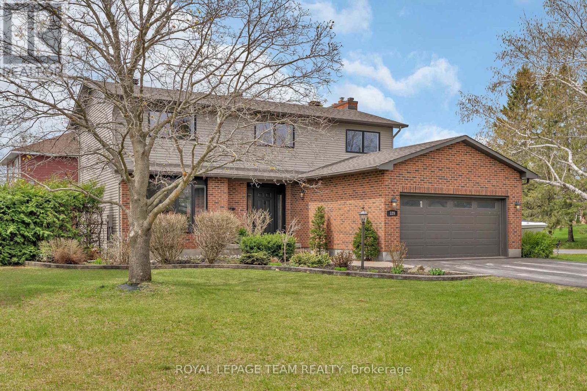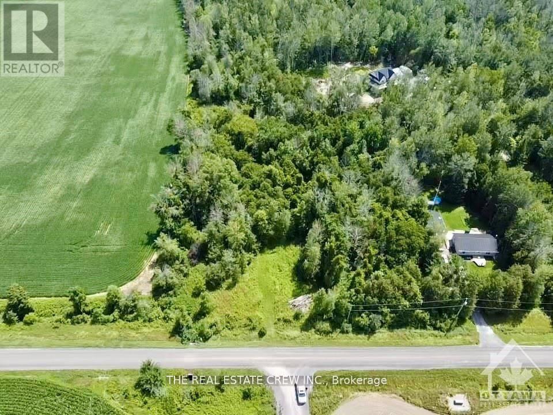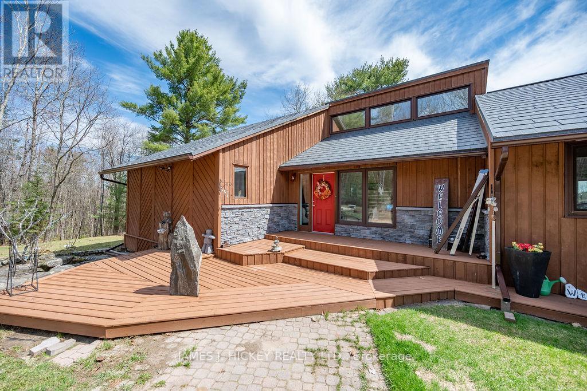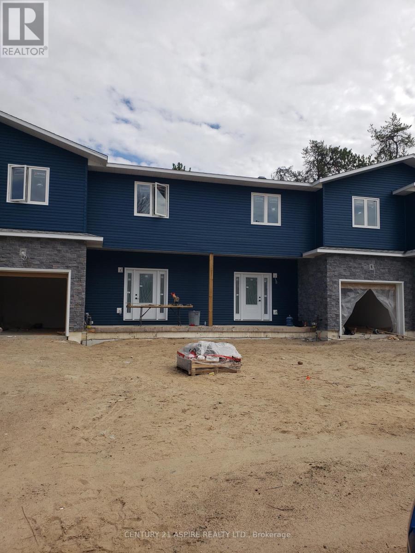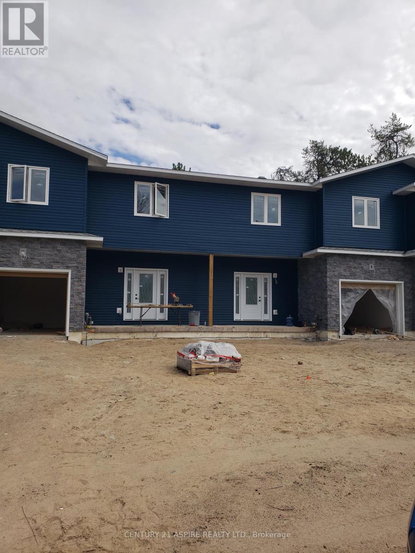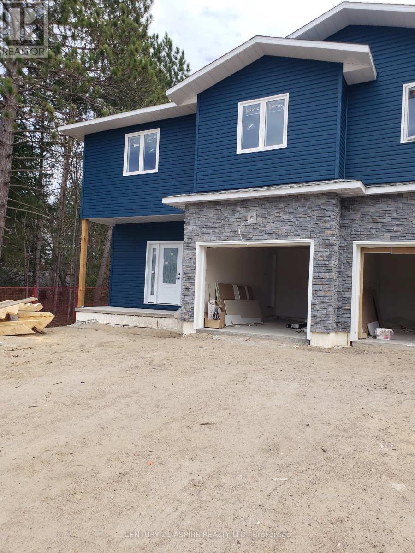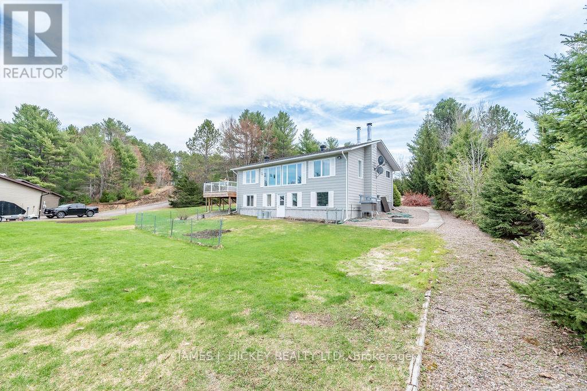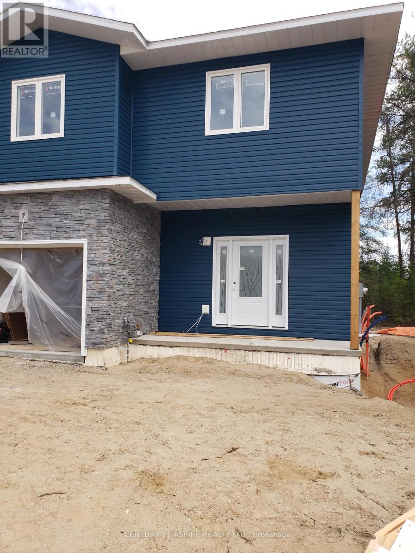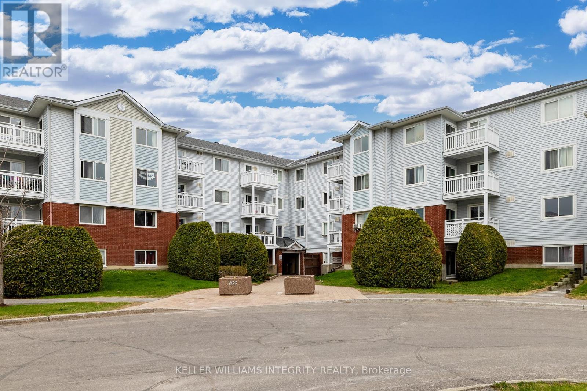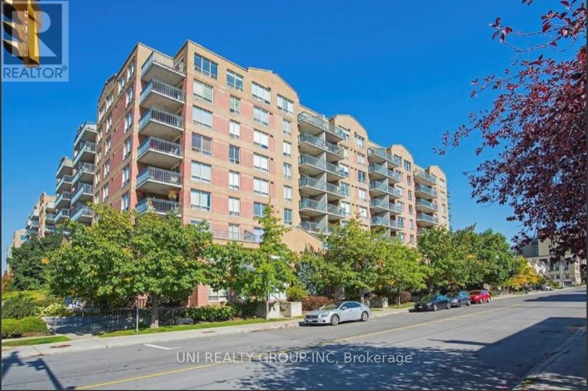Listings
158 Bandelier Way
Ottawa, Ontario
Beautiful, immaculate, move-in ready 3 bedroom, 2 1/2 bath executive townhome in the popular Potter's Key neighborhood of Stittsville. Open concept main level features laminate flooring, high ceilings and pot lights. The kitchen has gorgeous quartz counter tops and boasts a large breakfast bar, pantry and stainless steel appliances. Living and dining room complete the main floor offering lots of room for entertaining. Upstairs features a large master bedroom with walk-in closet and ensuite, 2 other good sized bedrooms, a full bathroom and laundry room. The basement has a cozy family room with lots of natural light shining through, lots of storage space. Some of the photos have been virtually staged., Deposit: 4600, Flooring: Ceramic, Flooring: Laminate, Flooring: Carpet Wall To Wall (id:43934)
87 Esban Drive
Ottawa, Ontario
Brand new, directly from the builder, the Palermo by eQ Homes! This new-build construction comes with a full Tarion Warranty. Offering 2510 sq/ft of thoughtfully designed living space on a 42-foot lot. Step inside and be greeted by the timeless beauty of hardwood flooring in the living and dining rooms, with a beautiful kitchen and ample main floor living space. The main floor features a large flex space for a home office and a dedicated dining space. Upstairs, discover your private oasis in the spacious primary bedroom with an ensuite and a walk-in closet, providing the ultimate retreat. Three additional bedrooms, upstairs laundry, and a full bathroom complete this level, ensuring ample space for the whole family. 48hr irrevocable on offers (id:43934)
1055 Notre Dame Street N
Russell, Ontario
Welcome to 1055 Notre Dame St Embrun, located at walking distance to French schools, shopping, restaurants, the Castor River, and the post office. This home offers 2+1 bedrooms, 1 bathroom, and has been very well maintained by a longtime owner. Open concept kitchen, eat-in & living room, original hardwood floors on main floor and ceramic in kitchen & eat-in area, Verdon windows 2002-2003, front bay window 2020, Kitchen 2008, stairs to upper bedroom 2008, radiant floor in kitchen & eat in area, Furnace 2023 Nat gas, A/C 2021, Natural gas hook up for BBQ, Freshly painted April 2025, Crowned moldings, attic insulation 2020. Patio doors from the primary bedroom to the large deck with a gazebo and all furniture are negotiable. Washer & dryer 2023 also included. HWT is rental, and the remainder of the firewood is included. (id:43934)
380 First Avenue
Ottawa, Ontario
Situated in the heart of the Glebe on a large (59 x 103) lot, this meticulously and extensively renovated, restored and maintained four-unit residence reflects over 20 years of proud ownership. Units boast character that includes historic moldings, French doors, hardwood floors, high ceilings, lots of natural light and a covered veranda and balcony. First floor, 2 bedrooms/one bath; Second floor, 2 bedrooms + den/1 bath; Third floor, 1 bedroom/1bath; Lower Level with walkout, 3 bedrooms/1 bath. Each unit has in-suite laundry facilities. Many upgrades including Roof, Attic Insulation, Skylight, all Windows, Eavestroughs/Soffits/Facias, 2 Gas Fireplaces, High-efficiency Boiler, 2 Interlock Driveways, Perennial Gardens (id:43934)
484 Porter Road
Drummond/north Elmsley, Ontario
Escape the hustle of urban living and reconnect with nature at 484 Porter Road. This captivating three-bedroom home, inspired by carefree maintenance free living is situated on a peaceful two-acre property, offers a unique living experience focused on energy efficiency and harmony with its surroundings. The property boasts exceptional curb appeal with a wood and stone facade, complemented by light-filled interiors and features vaulted ceilings. Designed with flexibility in mind, the layout can easily accommodate intergenerational living, offering possibilities for an income suite, a space for adult children, or an in-law suite. The oversized two-car garage provides ample space for parking, a workshop, or additional storage. At days end, imagine unwinding on your rooftop deck, enjoying the sunset and the breathtaking starlit sky. This exceptional home could be yours. 48-hour irrevocable. (id:43934)
32 Drummond Street E
Perth, Ontario
This classic two-storey brick home, built in 1900, offers historic charm right in the heart of historic Perth. Just steps from the Tay River and only a block from the shops, cafes, and restaurants of downtown, the location is ideal for anyone who wants to enjoy all that this beautiful heritage town has to offer.Inside, the home features a traditional layout with generous main-floor living spaces, including a living room, family room, dining room, and kitchen. Just off the dining area, a bright and inviting three-season sunroom offers a perfect spot for morning coffee or unwinding with a book in the evening. Upstairs, youll find three comfortably sized bedrooms and a full four-piece bathroom.The lower level is full height and dry, making it a great space for storage or a workshop. From the kitchen, you have access to the oversized garage and a small backyard that houses several lovely beds of perennial flowers.With its solid brick construction, great layout, and unbeatable location, this home offers a rare opportunity to enjoy heritage living just a short stroll from downtown Perth. (id:43934)
215-217 Woodward Street
Carleton Place, Ontario
215-217 Woodward. This is the investment opportunity you have been looking for. Located in fast growing town of Carleton Place this recently updated triplex is a dependable income earner. The property includes: One 3-bedroom main floor unit, one 2-bedroom second floor unit, one 1-bedroom basement unit. Together, these units generate an impressive $52,726 annual cash flow. The property features an updated second floor kitchen, updated main floor bathroom, new walkway & new exterior stairs & portico over the stairs to to basement apartment, new back deck, two separate driveways, and a large backyard, perfect for tenant enjoyment. Located close to schools, waterside park, a quick walk downtown to restaurants and shops as well as easy access to Highway 7. Don't miss out on this incredible investment opportunity. 48 hour irrevocable. (id:43934)
593 Enclave Lane
Clarence-Rockland, Ontario
Your dream home awaits in Rockland! Built in 2022, this stunning detached home features over $75,000 in upgrades and NO REAR NEIGHBOURS offering you both privacy and luxury.Enjoy a spacious and welcoming living area boasting oversized windows that let the sunlight pour in all day long, sleek hardwood flooring, and a chefs DREAM kitchen complete with plenty of cabinetry, walkthrough pantry, spacious island with breakfast bar seating, and easy access to the open concept, living/dining area with cozy gas fireplace and soaring ceilings- perfect for entertaining! A convenient main level mudroom and powder room completes the space.On the second level, you will enjoy a spacious Primary Bedroom featuring a stunning 3-piece ensuite and walk-in closet! PLUS take advantage of the two additional second level bedrooms with plenty of natural light and closet space in each, and an extra BONUS family room space. Perfect for families, hosting guests, your own in-home office if desired - the options are endless here! The WALK OUT BASEMENT adds endless possibilities. Unfinished and ready for your personal touch and preference, whether for a recreation room, home gym, or additional living space. You can truly have it all here!Sit back and relax in the private backyard with NO rear neighbours and enjoy your own attached DOUBLE CAR garage - extra convenient for winter months! Live nearby plenty of shops, grocery stores, schools, parks, green trails, delicious restaurants and more! Only a 20 minute drive to Place D'Orleans, and just steps from the Ottawa River. Come fall in love today! (id:43934)
29 Woodford Way
Ottawa, Ontario
Welcome to this beautifully maintained 4-bedroom, 2.5-bath single-family home on a PIE-SHAPED LOT in sought-after Longfields. This home offers a fantastic layout with hardwood throughout the main and upper levels, including upgraded hardwood stairs. The sunken tiled foyer leads to formal living and dining rooms, while the heart of the home is the stylish kitchen featuring stainless steel appliances, granite counters, extended cabinetry, a peninsula island with breakfast bar, and a cozy eat-in area. The inviting family room includes a gas fireplace, perfect for relaxing evenings. Upstairs, the spacious primary bedroom boasts a 4-piece ensuite with soaker tub and separate shower, while three additional generous bedrooms share a full bath. The finished basement offers laminate flooring, laundry, bathroom rough-in and ample storage. Enjoy a private backyard retreat and the convenience of being close to schools, transit, and shopping. (id:43934)
129 Ridgeview Drive
Ottawa, Ontario
Nestled in the heart of Carp Village, this stunning 4-bedroom, 2-storey home offers the perfect blend of traditional charm and modern elegance. The thoughtfully designed main floor boasts a spacious living and dining room with crown mouldings, an updated kitchen with stainless steel appliances, ample cabinetry, and a sun-filled eat-in area overlooking the backyard oasisfeaturing a heated inground pool, hot tub, and gazebo. Unwind in the cozy family room, highlighted by a charming brick fireplace with custom built-in shelves. The entire home has been modernized with new trim and fresh paint. The beautifully crafted custom staircase with shiplap detailing sets the tone, complemented by wide plank flooring that flows seamlessly into the spacious primary suite, complete with a walk-in closet and ensuite. Three additional generous bedrooms and a full bathroom complete the upper level. A fully renovated basement offers luxury vinyl flooring, a large rec room, gym area, den, and potential for a 5th bedroom. This is the perfect family home, ready for you to move in and enjoy the walkable neighbourhood that is growing with entertainment!! (id:43934)
52 Big Dipper Street
Ottawa, Ontario
Welcome to your future dream home- a stunning sanctuary where modern elegance meets unparalleled comfort! This exceptional residence, spanning over 4,000 square feet and boasting more than $175,000 in upgrades, is designed for both luxury and functionality.With 5 spacious bedrooms and well-appointed 5 bathrooms,this home boasts expansive living areas adorned with top-tier finishes and energy-efficient features.Step inside to experience the grandeur of soaring 9-foot ceilings on the main floor,enhancing the spaciousness of the open floor plan.The gourmet kitchen is a chef's dream, equipped with top-of-the-line stainless steel appliances, beautiful upgraded cabinetry, a striking extended central island with natural stone and exquisite light fixtures that set the stage for culinary creativity.The open concept design seamlessly integrates the kitchen with the inviting living and dining areas, creating a warm and welcoming space for gatherings and family time.Experince the convenience of a dedicated main floor laundry and mudroom,seamlessly connected to the garage.Retreat to the serene primary suite, complete with its 5-piece ensuite bathroom featuring modern fixtures & grand walk-in closet.Additional spacious rooms offer generous closets and Jack and Jill bathroom, ensuring everyone has their own personal space.The second-floor loft offers a versatile space that can be transformed into a 6th bedroom, home office, playroom or relaxation retreat catering to your lifestyle needs.Discover a beautifully finished basement featuring additional bedroom and 3-piece bathroom.Enjoy a versatile recreation room perfect for leisure activities, along with ample storage space.With steel-reinforced 8 concrete foundation walls and durable 3 troweled finish basement floors, peace of mind is paramount. Situated in a vibrant and family-friendly community, close to schools, parks, shopping centers,and recreational facilities perfectly blending comfort and convenience. Your dream home awaits! (id:43934)
Lt4pt5 Concession 1-2 Road
North Stormont, Ontario
Experience peaceful living just beyond the borders of Finch with this expansive 1.44-acre property, comprising two combined lots. Nestled in a serene country setting, this land is the ideal canvas for your dream home. Revel in the tranquil charm of rural life, surrounded by the beauty of nature, and design your perfect retreat in this picturesque location. Conveniently, hydro is already available on the property. (id:43934)
20 Elizabeth Avenue
Kingston, Ontario
Welcome to your new home in one of Kingston's most sought-after neighborhoods. This stylish and beautifully updated bungalow offers three spacious bedrooms up and 1 plus den down , 1 plus 1 luxurious bathrooms, all designed with modern elegance and comfort in mind.Step inside to discover a bright, open-concept living area that's perfect for both entertaining and day-to-day family life. The interior sports modern finishes throughout, with no carpet to maintain, ensuring a sleek and allergy-friendly environment. Natural light floods every corner, creating a warm and inviting atmosphere.The heart of this home is the contemporary kitchen, which showcases chic cabinetry and appliances, ideal for the home chef. Both units are equipped with separate laundry facilities, ensuring convenience and privacy for everyone in the household.One of the standout features of this property is the in-law suite with a separate entrance. Whether it's for multi-generational living, hosting teenagers seeking independence, or generating additional income, this suite offers endless possibilities.Outside, enjoy a large, manicured yard, perfect for summer barbecues, gardening, or simply relaxing under the sun. The attached garage provides ample storage and secure parking, further enhancing the home's practical appeal.This home represents a perfect opportunity to enjoy stylish living with upgraded features amid the tranquil surroundings of a well-established neighborhood. Don't miss out on making this desirable property your new home. Schedule a viewing today. (id:43934)
13 Brook Lane
Ottawa, Ontario
This custom contemporary showstopper is thoughtfully designed w/ 4bed & 5bath & 3,406 sqft above grade + fully finished LL for over 5,000 sqft of total living space. Situated in a top rated school catchment for Merivale world renowned IB program & St. Gregory Catholic School, which is only steps away (so convenient). Exceptional finishes & features incl. Massive Elite windows, gleaming vintage hardwood, oversized Euro tile & open-concept floorplan makes the home light & bright. Beaming w/ executive flare & attention to detail, this rarity could be yours. 9ft ceilings on all levels, commanding dining rm w/ dual light fixtures & sleek great rm with sightlines of your stunning byard. Your gourmet kitchen offers 10ft quartz island, 2-tone cabinets, hidden Fisher & Paykel dbl dishwasher, gas stove, dual ovens, built-in beverage station, walk-in pantry w/ Electrolux fridge & microwave. The mudrm w/ built-ins, bench & access to oversized 2 SUV/Truck garage (10ft ceiling, shelving & tire racks + access to basement). Upper lvl feat. laundry suite, 4 spacious beds incl. 2 ensuites + Main Bathroom [ all w/heated floors]. Primary retreat w/ dual WICs incl. vanity station + spa-like 6pc ensuite w/ soaker tub, rain shower, water closet & heated floors. LL is an entertainers dream w/ wet bar, glass-enclosed gym, rec rm, 3pc bath & multiple storage rms. Premium finishes incl. quartz counters t/o solid 7-8 ft solid wood drs, 5 1/2 baseboards, brushed nickel hardware & recessed LED lighting. Exterior feat. interlock, stamped concrete patio, stone pillars, wood accents, irrigation in front & back, turf area & PVC fencing. Smart home upgrades incl. Ecobee thermostat, camera system, dimmers & more. Built-in ceiling speakers & Radiant flrooing in the LL. Steps to parks, Crestview Pool+ tennis club. Quick access to Merivale Rd amenities, Algonquin College, College Sq., Costco, transit & Hwy 417/416. Turnkey luxury home, don't miss out on this custom originally designed gem! (id:43934)
101 Birch Street
Deep River, Ontario
All the work's been done !! Recently renovated 3-bedroom brick bungalow featuring new kitchen updated 4pc bath and new 2 pc. En suite, full partially finished basement with loads of potential, gas heat, new quality windows just installed March 2025 along with new aluminum soffit and fascia, single garage and lovely private country sized lot with rear lane access. Excellent location close to Hospital, Golf Club, Arena, ski trails and more. Don't miss it! 24hr irrevocable required on all Offers. (id:43934)
34224 Highway 17 Highway
Deep River, Ontario
Mountain Views on 26 Acres- Your Private Retreat -This custom bungalow offers warmth, space, and spectacular scenery. The updated kitchen features counter seating for quick meals, while the sun-filled living room with gas fireplace frames breathtaking views of the Laurentian Mountains. With 3 spacious bedrooms, 1.5 baths, and a bright 3-season room, there is no shortage of comfort. Step outside to your private deck and take in the serenity of 26 acres with access to Burkes Road. The main floor includes a home office or den, plus a bonus upstairs sewing room or potential fourth bedroom. The basement with exterior access is ready for your finishing touch. All the works been done- new furnace, 2022, quality metal roof 2021, fridge, cooktop, oven, microwave, dishwasher all included. Attached garage, large storage shed, and just minutes to Burkes Beach, Deep River, and Petawawa., this is country living done right. 24 hour irrevocable required on all offers. (id:43934)
94b Frontenac Crescent
Deep River, Ontario
Welcome to this spacious, well designed Townhome, spanning approximately 1675 sq ft of above ground living space, in the primesought-after west end Deep River neighbourhood. A wealth of carefully planned features greet you throughout. Rich hickory engineered hardwood floors and perimeter pot lighting accentuate the open concept main floor. Sleek white kitchen cabinets with large centre Island, engineered stone countertops and under cabinet lighting. Walk out to the large deck from dining area to your private yard. The second floor accommodates the family with a huge primary bedroom with large walk-in closet, spacious en-suite bathroom boasting ceramic tile floor, 66" soaker tub shower with wall tile and 72" double vanity, plus a private balcony tucked into the structure of the home, overlooking the back yard and trees beyond. Two more bedrooms featuring rich hickory engineered hardwood floors and large closets, a 4 pc. bathroom and convenient closet laundry complete the living space. Superior sound separation and insulation value insured by parti walls constructed well beyond building code requirements including 5 layers of drywall and 2 sets of resilient channel. Full height unfinished basement, high efficiency gas heating, built-in network wiring and an attached single car garage. Book your private viewing soon! (id:43934)
94c Frontenac Crescent
Deep River, Ontario
Welcome to this spacious, well designed Townhome, spanning approximately 1675 sq ft of above ground living space, in the prime sought-after west end Deep River neighbourhood. A wealth of carefully planned features greet you throughout. Rich hickory engineered hardwood floors and perimeter pot lighting accentuate the open concept main floor. Sleek white kitchen cabinets with large centre Island, engineered stone countertops and under cabinet lighting. Walk out to the large deck from dining area to your private yard. The second floor accommodates the family with a huge primary bedroom with large walk-in closet, spacious en-suite bathroom boasting ceramic tile floor, 66" soaker tub shower with wall tile and 72" double vanity, plus a private balcony tucked into the structure of the home, overlooking the back yard and trees beyond. Two more bedrooms featuring rich hickory engineered hardwood floors and large closets, a 4 pc. bathroom and convenient closet laundry complete the living space. Superior sound separation and insulation value insured by parti walls constructed well beyond building code requirements including 5 layers of drywall and 2 sets of resilient channel. Full height unfinished basement, high efficiency gas heating, built-in network wiring and an attached single car garage. Book your private viewing soon! (id:43934)
94d Frontenac Crescent
Deep River, Ontario
Welcome to this spacious, well designed end unit Townhome, spanning approximately 1675 sq ft of above ground living space, in the prime sought-after west end Deep River neighbourhood. A wealth of carefully planned features greet you throughout. Rich hickory engineered hardwood floors and perimeter pot lighting accentuate the open concept main floor. Sleek white kitchen cabinets with large centre Island, engineered stone countertops and under cabinet lighting. Walk out to the large deck from dining area to your private yard. The second floor accommodates the family with a huge primary bedroom with large walk-in closet, spacious en-suite bathroom boasting ceramic tile floor, 66" soaker tub shower with wall tile and 72" double vanity, plus a private balcony tucked into the structure of the home, overlooking the back yard and trees beyond. Two more bedrooms featuring rich hickory engineered hardwood floors and large closets, a 4 pc. bathroom and convenient closet laundry complete the living space. Superior sound separation and insulation value insured by parti walls constructed well beyond building code requirements including 5 layers of drywall and 2 sets of resilient channel. Full height unfinished basement, high efficiency gas heating, built-in network wiring and an attached single car garage. Book your private viewing soon! (id:43934)
532 Edgewater Way
Head, Ontario
BEAUTIFUL Ottawa Riverfront Escape : Bright and spacious 2 + 1 bedroom Bungalow with sun-filled kitchen and dining area opening to a cedar deck which is perfect for the summer BBQ's, 4-pc bath with jacuzzi jet tub, full basement includes a 3rd bedroom, 3-pc bath, storage, laundry area, wood/electric heat, drilled well and a 28' x 28' garage, plus heated 13' x 28' workshop. Enjoy 116' of spectacular River frontage with breathtaking views. Excellent fishing, boating and swimming. Call today! 24hr irrevocable required on all Offers. (id:43934)
94a Frontenac Crescent
Deep River, Ontario
Welcome to this spacious, well designed end unit Townhome, spanning approximately 1675 sq ft of above ground living space, in the prime sought-after west end Deep River neighbourhood. A wealth of carefully planned features greet you throughout. Rich hickory engineered hardwood floors and perimeter pot lighting accentuate the open concept main floor. Sleek white kitchen cabinets with large centre Island, engineered stone countertops and under cabinet lighting. Walk out to the large deck from dining area to your private yard. The second floor accommodates the family with a huge primary bedroom with large walk-in closet, spacious en-suite bathroom boasting ceramic tile floor, 66" soaker tub shower with wall tile, and 72" double vanity, plus a private balcony tucked into the structure of the home, overlooking the backyard and trees beyond. Two more bedrooms featuring rich hickory engineered hardwood floors and large closets, a 4 pc. bathroom and convenient closet laundry complete the living space. Superior sound separation and insulation value insured by parti walls constructed well beyond building code requirements including 5 layers of drywall and 2 sets of resilient channel. Full height unfinished basement, high efficiency gas heating, built-in network wiring and an attached single car garage. Book your private viewing soon! (id:43934)
2072 Wilkinson Street
Innisfil, Ontario
CUSTOM MODERN FARM HOUSE, IN-GROUND POOL, 1.38 ACRES WITH NEARLY 5,000 SQ/FT OF LIVING SPACE LESS THAN 1HR from GTA. This stunning modern home located in tranquil and exclusive enclave of executive homes minutes away to Barrie and all amenities. Extremely private property surrounded by mature trees and natural beauty. Each season brings to your home stunning views. The property offers infinity-style salt in-ground pool. Open concept living space, with 10 ceiling, tons of natural light, kitchen with top-of-the-line Thermador appliances. Main floor includes a family room, bedroom/office, large mudroom with garage access and laundry room. The primary suite has a spacious walk-in closet and 5pc bathroom. The finished basement offers plenty of additional living space with 9 ceilings, in-floor heating, additional bedroom and a 3pc bathroom. Triple car garage with 11 ceilings provides ample space for storage. This beautiful home offers a wonderful opportunity for buyers to embrace luxury living amidst nature and proximity. (id:43934)
1 - 266 Lorry Greenberg Drive
Ottawa, Ontario
Rarely offered and beautifully upgraded, this two-bedroom, one-bathroom main floor unit features one of the few private backyard spaces in the complex -- opening directly onto green space with no rear neighbours, just a tranquil field and walking path. Enjoy your own landscaped patio, perfect for outdoor dining or morning coffee. Inside, nearly every detail has been updated: Kitchen, PVC plumbing (2020), most appliances (2020), bathroom remodel (2020), new flooring (2020), all lighting replaced (2020), and doors with hardware (2020). The primary bedroom includes an overhead light and fan with remote added by an electrician (2020). Fresh paint, along with painted baseboards and window/door frames, were completed in 2025, and a new toilet was installed in 2024. This move-in ready home is ideal for first-time buyers, down-sizers, or investors. Located close to amenities, the unit includes one parking space and plenty of visitor parking conveniently located by the front door. A unique opportunity to enjoy both indoor comfort and rare outdoor space. (id:43934)
510 - 45 Holland Avenue
Ottawa, Ontario
Location, Location, Location. Welcome to this bright and cozy 1 bed/1 bath/ 1 parking/ 1 balcony/ 1 locker condo unit located in the heart of Westboro, one of Ottawa's most desirable neighborhoods. With an open-concept layout, this unit is perfect for professionals, first-time buyers, or anyone seeking a vibrant urban lifestyle. One enjoys comfort and natural light in a well-designed bedroom. Clean and functional bathroom with quality fixtures. The private balcony offers relaxing and unwind with your morning coffee or evening breeze. Convenient in-suite laundry with a stacked washer/dryer are located in the unit as well. 1 parking space is Conveniently included for hassle-free living. Steps away from trendy cafes, restaurants, parks, and public transit. Enjoy the best of Ottawas vibrant lifestyle with easy access to walking paths along the Ottawa River and shopping on Richmond Road. Locker 75, parking 2-115. Some of the pictures are virtually staged. Condo fee includes: Heating, A/C, water, electricity. Status certificate is available upon request. 24 hours irrevocable for all offers. (id:43934)

