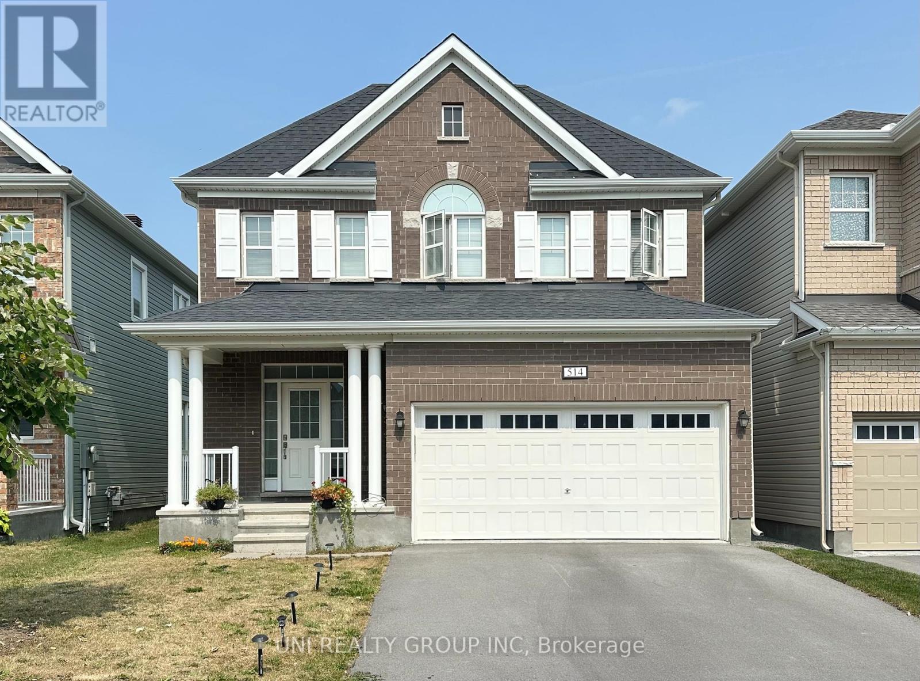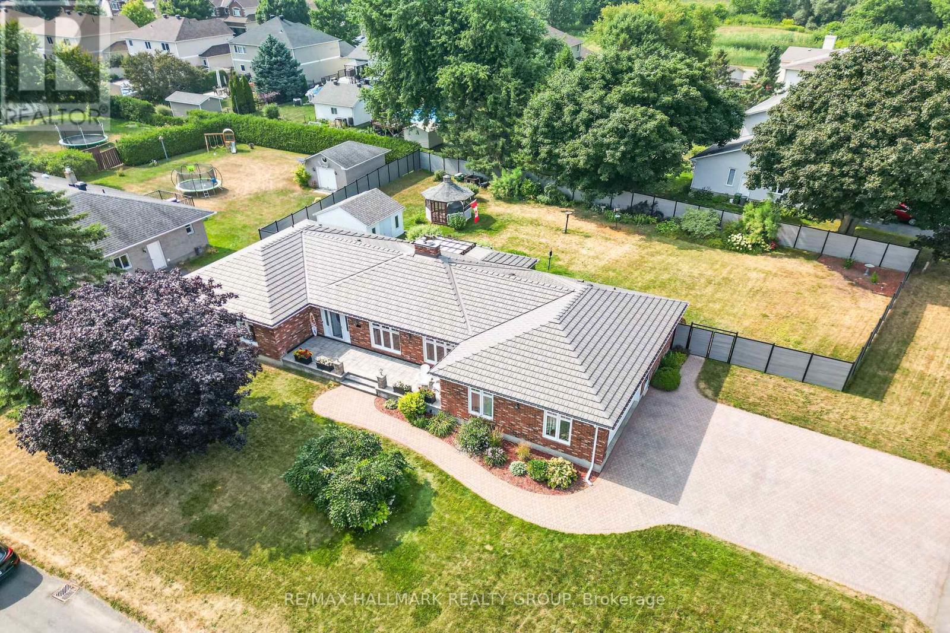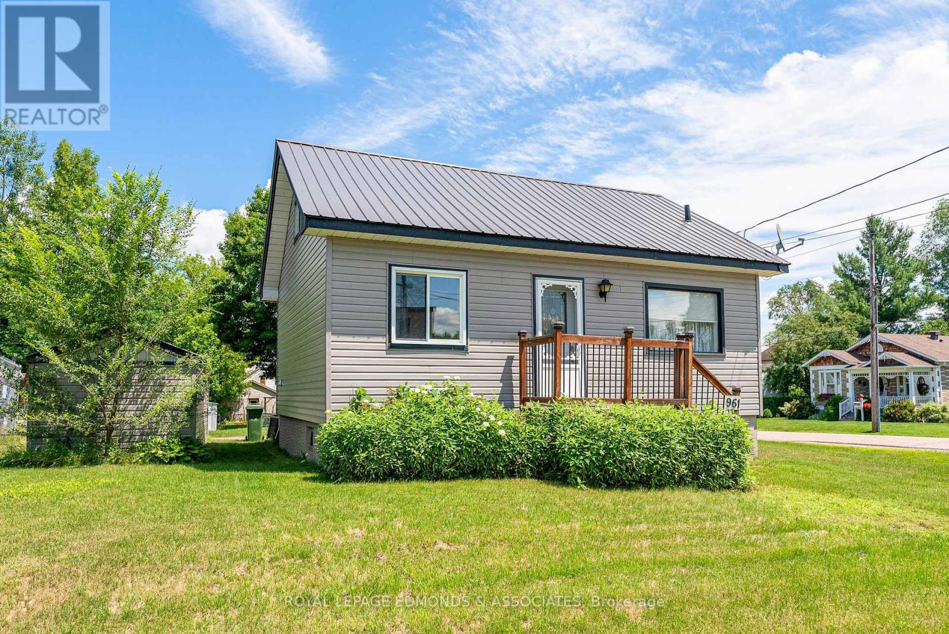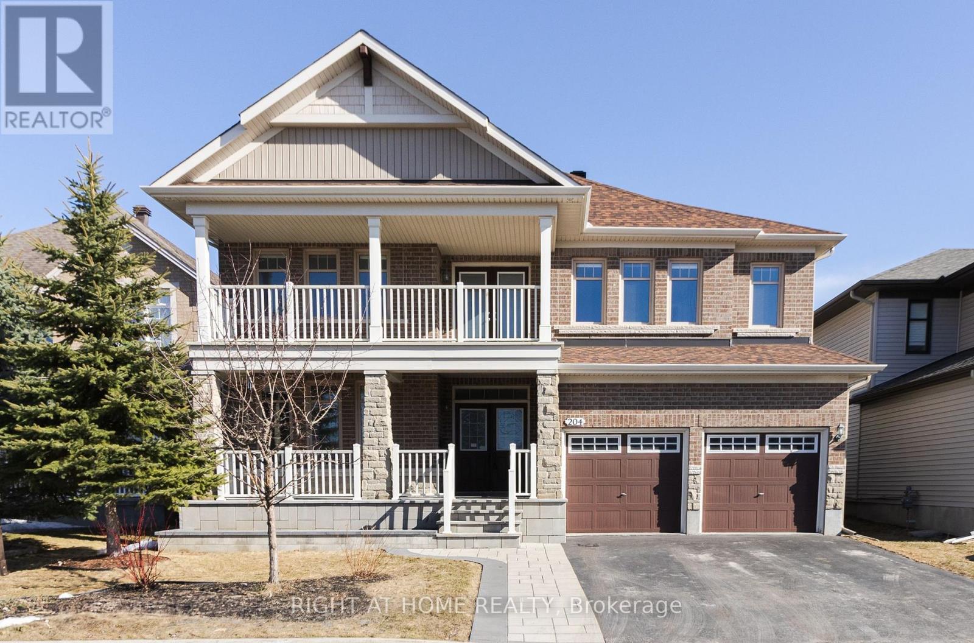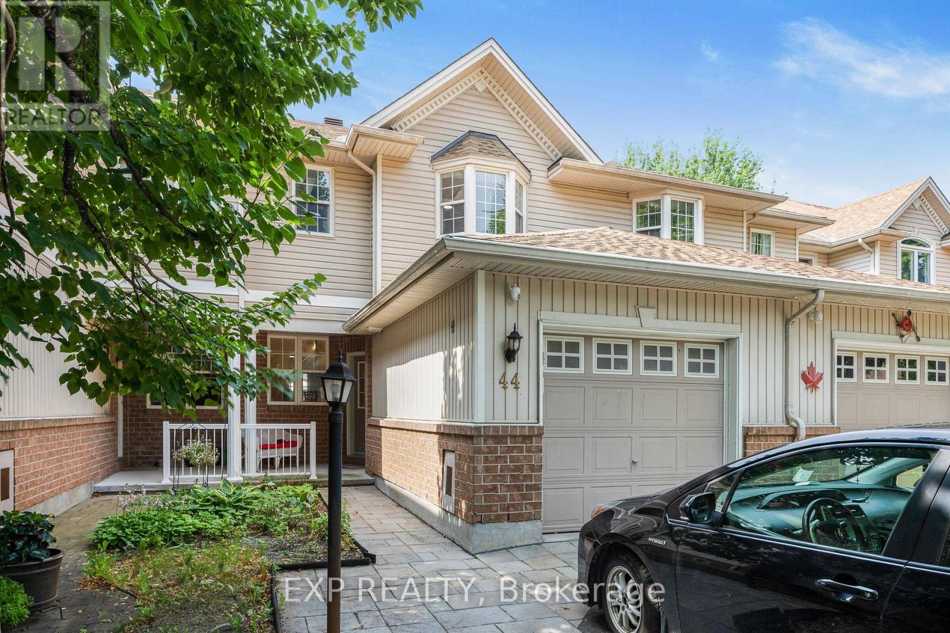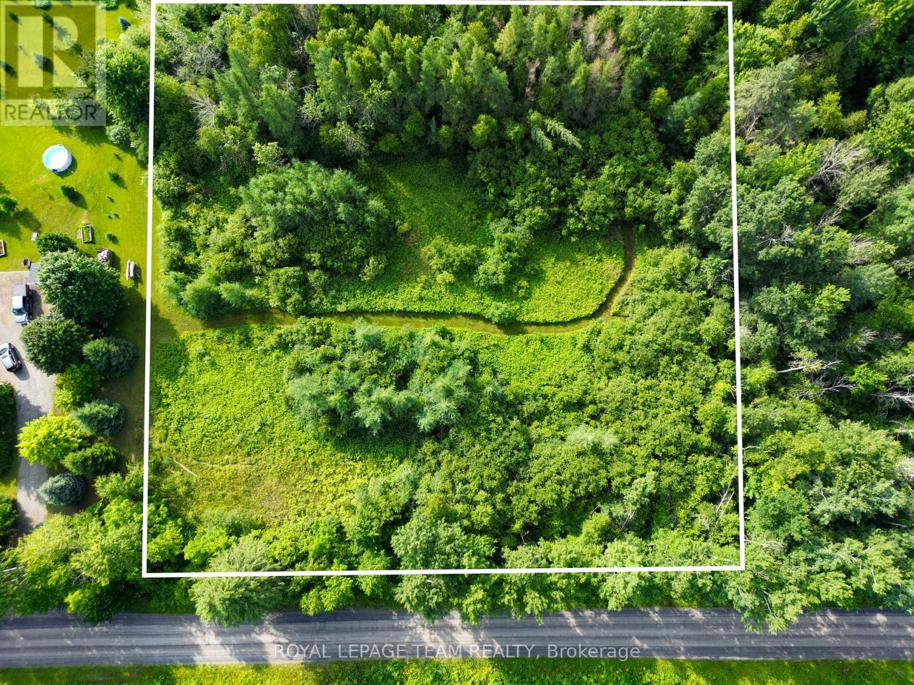Listings
14 Kingsbridge Private
Ottawa, Ontario
14 Kingsbridge Private, situated in a neighbourhood to truly enjoy! This 3 Bedroom 2.5 Bathroom home offers a park setting just moments from Parks, Recreation, Bike Paths, The Ottawa River, Grocery stores, Shops, Transit and more. This home offers ample space for the working professional, or family with a Den and Family room on the main level. Walk out to your yard and BBQ with Natural gas hookup. The second level is sun filled with 2 Balconies perfect for morning coffee or the evening wind down. The updated eat in Kitchen with high end stainless steel appliances is perfect for the Chef in the home. Cozy up in the living room aside the gas fireplace. The third floor offers a full bathroom, 3 spacious bedrooms with the Primary featuring an ensuite and walk-in closet. The unfinished basement offers a ton of storage space. Parking for 2 vehicles, 1 in the garage and driveway. Available for September 1st. (id:43934)
514 Honeylocust Avenue
Ottawa, Ontario
Want to enjoy convenient living with walking distance to shops, transit, parks, schools and more? This is the one for you!! This sun-filled 4 bedroom double garage single home is located in the heart of KANATA/STITTSVILLE. Long stretched foyer adds a welcoming feel to this stunning open concept floor plan. Formal elegant dinning room. Spacious Great Room is highlighted by wall of windows and a cozy gas fireplace! Plenty counter space and like new S.S appliances in kitchen with ample cabinetry and large functional island. 2nd level features 4 spacious bdrms including oversized walk-in-closets, a relaxing bath oasis ensuite and a main bath. What a great opportunity! Don't miss out!, Deposit: 6300, Flooring: Carpet Wall To Wall (id:43934)
11 Lamadeleine Boulevard
Russell, Ontario
Welcome to this beautifully maintained 3+1 bedroom bungalow located on a spacious, landscaped corner lot in Embrun. Step inside from the charming front verandah to a tiled foyer that leads into a bright and airy living/dining area, complete with large sunny windows and refinished hardwood floors. The updated kitchen is perfect for family living, offering plenty of cupboard and counter space, a stylish backsplash, center island, and a large walk-in pantry. The adjacent eating area features two windows and access to the back deck-ideal for outdoor dining. The main floor family room provides a cozy retreat with its gas fireplace and unique reclaimed pine flooring from the bottom of the Ottawa River. French doors offer privacy, and a patio door opens to the backyard. A den with outdoor access and a powder room with laundry add to the home's functionality. The private bedroom wing includes a spacious primary suite with a walk-in closet and a 3-piece ensuite with quartz counters. Two additional bedrooms and a full bathroom with double sinks and quartz counters complete this level. The lower level offers a fourth bedroom with a walk-in closet, a den, cold storage, and a large unfinished area ready for your personal touch. The fully fenced backyard is an entertainers dream-featuring a deck, gazebo, shed, and beautiful gardens. The attached double garage provides inside access to both the main floor and basement. Located in a quiet, family-friendly neighbourhood, this home is within walking distance to parks, the Embrun Arena, Notre Dame Street amenities, and the New York Central Fitness Trail. A perfect blend of comfort, space, and convenience-don't miss this opportunity! Basement photos virtually emptied. (id:43934)
213 Halyard Way
Ottawa, Ontario
We're excited to offer this beautiful 3-bedroom, 2.5-bath Minto-built Astoria townhome in the highly desirable Arcadia neighbourhood. Built around 2016 and freshly painted with modern tones, this home features new luxury vinyl flooring on the main level, cozy carpet upstairs, and a finished basement perfect for a family room or home office. The spacious kitchen is equipped with stainless steel appliances, a tiled backsplash, ample counter and cabinet space, and a bright eat-in area overlooking the living room. The primary bedroom includes a private ensuite and walk-in closet. Ideally located minutes from Tanger Outlets, Canadian Tire Centre, Judy Laughton Park, and with easy access to Ottawa's tech hub this is comfortable, convenient living at its best. (id:43934)
738 Chromite Private
Ottawa, Ontario
Welcome to 738 Chromite Private. This beautiful townhome, located in the heart of Barrhaven, is surrounded by a family-friendly atmosphere and convenient amenities. As you enter the home, the large foyer with tiled flooring, gives access to a large closet, a single car garage, separate laundry room and storage. Filled with natural light, the second level is perfectly set up for entertaining with a well sized living and dining space and patio. On the 3rd level, you'll find a full bathroom and 2 bedrooms. The large primary bedroom is complete with a walk-in closet and plenty of natural light. Close to several amenities, schools, parks and recreation, living is easy in Mattamy's Promenade community. (id:43934)
63 Chateauguay Street
Russell, Ontario
OPEN HOUSE AUGUST 17th 2-4PM AT 60 Mayer St Limoges. Introducing the Modern Maelle, a striking 2-storey home offering 1,936 square feet of contemporary living space designed with both function and flair. With 3 bedrooms, 2.5 bathrooms, and a 2-car garage, this home checks all the boxes for modern family living. Step inside and you're greeted by a den off the main entry ideal for a home office or creative space. Just off the garage, you'll find a convenient powder room and dedicated laundry area, keeping the main living areas clean and organized. The show-stopping living room features floor-to-ceiling windows that flood the space with natural light, creating an airy, uplifting atmosphere. A Loft on the second level offers a unique architectural detail, overlooking the living room below and adding a sense of openness and elegance. Upstairs, the primary suite offers a spacious walk-in closet and a private ensuite, creating the perfect personal retreat. Constructed by Leclair Homes, a trusted family-owned builder known for exceeding Canadian Builders Standards. Specializing in custom homes, two-storeys, bungalows, semi-detached, and now offering fully legal secondary dwellings with rental potential in mind, Leclair Homes brings detail-driven craftsmanship and long-term value to every project. (id:43934)
34 Bird Lake Trail
Whitewater Region, Ontario
Welcome to your lakeside retreat on beautiful Muskrat Lake - a fully renovated waterfront bungalow set on a spacious 1-acre lot just outside of Cobden and only an hour from Ottawa. This stunning 3-bedroom, 2-bathroom home offers the perfect blend of modern comfort and peaceful outdoor living. Step inside to a bright open-concept kitchen, dining, and living room flow seamlessly together ideal for entertaining or enjoying family time. The large and stylish kitchen features quality finishes and able counter space. Unwind in the sunroom retreat, complete with a hot tub that overlooks the expansive landscaped yard and serene waterfront. Whether you're watching the sunrise with your morning coffee or relaxing under the stars, you can enjoy it all in this space. The separate family room with a cozy fireplace provides a quiet spot for movie nights or a warm place to curl up after a day on the lake. Each bedroom is tastefully updated, and both bathrooms have been thoughtfully renovated with modern fixtures and finishes. Outside, enjoy direct access to Muskrat Lake from your private dock, perfect for boating, swimming, or simply soaking up the view. The spacious yard offers plenty of room for outdoor activities, gardening, or gathering with loved ones around a fire. This is more than a home - it's a lifestyle. Whether you're looking for a year-round residence or a weekend escape, this lakeside bungalow delivers it all. 24 Hour Irrevocable on all offers. (id:43934)
453 Day Road
Drummond/north Elmsley, Ontario
BRING YOUR HORSES! Versatile 70-Acre Farm offering a perfect blend of workable farmland, mature trees, equestrian amenities, and country comfort. This charming country home offers functionality with approximately 55 acres of crop fields, currently farmed by a neighbouring farmer for hay, corn, wheat, or soy, this property delivers strong agricultural potential. Five acres are tile drained for improved productivity, while 10 acres of bush and treed land offer trails, firewood, or future expansion opportunities. The 2-box stall barn, with room for a third stall, is equipped with floor mats, a breezeway ideal for tacking up on cross ties, and a tack room area. The removable partition between the two stalls allows for a larger foaling stall. There's ample space for tractor parking, and the hay loft holds 3,000-4,000 square bales. Two hitching posts outside the barn, 4 run in shelters in the pasture - a little fencing and you can have your horses grazing in your own backyard! A second barn located down the laneway offers additional storage for hay, farm equipment, or future plans. The classic 3-bedroom farmhouse features a tin tile roof and is warmed by a propane furnace and a cozy wood stove in the dine-in kitchen. A summer kitchen adds functionality and old-fashioned charm, and the attached garage has been converted into a workshop. The primary bedroom easily accommodates a king-sized bed, while a large bonus room could be used as a fourth bedroom, home office, or expansive walk-in closet. Enjoy your mornings on the covered front porch with stunning views and spend afternoons tending your plants in the newly installed greenhouse (Spring 2025) and thriving vegetable gardens. Whether you're dreaming of a peaceful retreat, an equestrian setup, or a productive hobby farm, this well-equipped and lovingly maintained property offers it all. (id:43934)
58 - 631 Louis Toscano Drive
Ottawa, Ontario
This modern two-level, 2 bedroom, 2.5 bath stacked townhome is ideal for first-time buyers, downsizers, or investors seeking a turnkey opportunity. Freshly painted with new flooring and updated lighting, it exudes contemporary charm. High-end smart appliances elevate the eat-in kitchen, ensuring convenience and efficiency. Both of the spacious bedrooms come with their own ensuites! With two dedicated parking spots, parking woes are a thing of the past. Located near parks, bike paths, shops, and green spaces, it offers unmatched accessibility and lifestyle appeal. As an end unit, extra windows flood the space with natural light year-round, creating a bright and inviting atmosphere. Enjoy maintenance-free living, perfect for busy schedules. The rear-facing patio off the living room is a cozy retreat for morning coffee or evening wine, with ample space for a barbecue. This thoughtfully designed home combines style, functionality, and location, making it a smart investment or a delightful place to call home. Ready to move in and enjoy! (id:43934)
961 Bronx Street
Pembroke, Ontario
Cozy gem, packed with charm and modern updates! The spacious kitchen boasts sleek stainless steel appliances and flows perfectly into the inviting main floor living spaces, including convenient laundry, a bright and airy family room, and a generous primary bedroom complete with its own 3-piece ensuite. Upstairs offers a second bedroom, another 4-piece bathroom, and loads of storage. The partially finished basement features a large rec room and its own, bonus private entrance. Set on an oversized corner lot, youll love the huge backyard, front and rear decks, storage shed, and the peace of mind that comes with a brand-new metal roof and vinyl siding. All this, just steps to Riverside Park, the Algonquin Trail, and the West End Mall. Don't wait, it wont be on the market for long! (id:43934)
204 Cooks Mill Crescent
Ottawa, Ontario
Steps from Boothfield Park and facing peaceful green space, this stunning 3800+ sqft home sits in one of Riverside Souths lowest-density communities. A short walk takes you to the newly opened LRT terminal and the upcoming Riverside South Town Centreconvenience and tranquility in one perfect location. The spacious main floor welcomes you with a grand foyer and an open-concept living/dining area. A huge kitchen offers abundant cabinetry, granite countertops, a breakfast nook, and a built-in workstation. The main level also features a large family room with a cozy fireplace, and a versatile den that can serve as an office or fifth bedroom. Upstairs, a hardwood staircase with iron rod spindles leads to a bright loft and a large walkout balcony with views of the park. The four oversized bedrooms include a Jack-and-Jill bathroom for two, a guest suite with its own 3-piece ensuite, and an impressive primary retreat with fireplace, two walk-in closets, and a brand new 5-piece ensuite with dual vanities, a stand-alone tub, rainfall shower, and enclosed toilet. Over $120,000 in upgrades in the past 4 years: Interlock, patio, porch & flower beds (2021) Powder room update (2021) Backyard shed (2022) Rear deck (2023) New roof (2024) Renovated master ensuite (2024) New fence (2024) Additional updates include upgraded lighting, energy-saving blinds, premium curtains, smart thermostat, and built-in closet organizers. Generous storage is found throughout the home. The unfinished basement offers endless potential for customizationhome theater, gym, extra bedrooms, or even an in-law suite. If youre looking for size, space, upgrades, and a prime locationthis home has it all. (id:43934)
453 Day Road
Drummond/north Elmsley, Ontario
BRING YOUR HORSES! Versatile 70-Acre Farm offering a perfect blend of workable farmland, mature trees, equestrian amenities, and country comfort. This charming country home offers functionality with approximately 55 acres of crop fields, currently farmed by a neighbouring farmer for hay, corn, wheat, or soy, this property delivers strong agricultural potential. Five acres are tile drained for improved productivity, while 10 acres of bush and treed land offer trails, firewood, or future expansion opportunities. The 2-box stall barn, with room for a third stall, is equipped with floor mats, a breezeway ideal for tacking up on cross ties, and a tack room area. The removable partition between the two stalls allows for a larger foaling stall. There's ample space for tractor parking, and the hay loft holds 3,000-4,000 square bales. Two hitching posts outside the barn, 4 run in shelters in the pasture - a little fencing and you can have your horses grazing in your own backyard! A second barn located down the laneway offers additional storage for hay, farm equipment, or future plans. The classic 3-bedroom farmhouse features a tin tile roof and is warmed by a propane furnace and a cozy wood stove in the dine-in kitchen. A summer kitchen adds functionality and old-fashioned charm, and the attached garage has been converted into a workshop. The primary bedroom easily accommodates a king-sized bed, while a large bonus room could be used as a fourth bedroom, home office, or expansive walk-in closet. Enjoy your mornings on the covered front porch with stunning views and spend afternoons tending your plants in the newly installed greenhouse (Spring 2025) and thriving vegetable gardens. Whether you're dreaming of a peaceful retreat, an equestrian setup, or a productive hobby farm, this well-equipped and lovingly maintained property offers it all. (id:43934)
44 Tobermory Crescent
Ottawa, Ontario
Move-In Ready Executive Townhome in a Quiet Neighborhood! This beautifully updated and spacious 3-bedroom, 3-bathroom executive townhouse is ready for you to move in and enjoy. This home offers functionality & comfort. The main floor features hardwood flooring, a sun filled living room which features a gas fireplace for comfort & ambiance. Recently installed lovely white kitchen cabinetry, modern new light fixtures with eating area as well as a formal dining room . The entire home has been freshly painted throughout. The upper level includes: large primary bedroom offers a private retreat with a 3-piece ensuite and a generous walk-in closet. The second and third bedrooms are both well-sized, ideal for family, guests, or a home office. Enjoy the fully finished basement, complete with a spacious family room, dedicated laundry area, and ample storage space. Additional updates include a newer furnace and central air conditioning, front interlock, new carpet on the stairs, newer vinyl flooring on upper level... Step outside to a fully fenced backyard perfect for children and pets featuring a deck for outdoor dining, a charming garden, and a newer storage shed. Don't miss this exceptional opportunity. Schedule your viewing today! 24 hours irrevocable on all offers. (id:43934)
2630 Mcmullen Road N
Ottawa, Ontario
Discover this beautiful gem 2.06 acres of rural potential at 2630 McMullen Road, zoned RU and offering privacy, flexibility, and natural beauty just minutes outside Kemptville. This vacant land parcel includes a private well on site and is surrounded by mature trees and residential countryside. A small portion is already cleared of trees. Whether you're envisioning a peaceful retreat, hobby farm, or future home build, this property offers a rare opportunity in a sought-after rural location. Property is not currently serviced and all plans are to be approved by the municipality. Seller has spoken to municipality whom verbally shared that a home upto 1547 SqFt would be allowed. Buyers are responsible to complete their own due diligence. Please note: Buyers must have representation present when visiting the property. Do not walk the land without a confirmed appointment. There are markers to show approximate lot lines. (id:43934)
928 Katia Street
The Nation, Ontario
OPEN HOUSE AUGUST 17th 2-4PM AT 60 Mayer St Limoges. Welcome to the Amelia, a beautifully designed bungalow offering 1,501 square feet of well-balanced living space. With 3 bedrooms, 2 full bathrooms, and a spacious 2-car garage, this home delivers comfort and functionality in a single-level layout ideal for families, downsizers, or anyone seeking ease of living without sacrificing style. The open-concept design blends kitchen, dining, and living areas seamlessly, creating a bright and inviting space perfect for both everyday living and entertaining. With thoughtful flow and quality craftsmanship throughout, the Amelia makes single-level living feel effortlessly refined. Constructed by Leclair Homes, a trusted family-owned builder known for exceeding Canadian Builders Standards. Specializing in custom homes, two-storeys, bungalows, semi-detached, and now offering fully legal secondary dwellings with rental potential in mind, Leclair Homes brings detail-driven craftsmanship and long-term value to every project. (id:43934)
945 Katia Street
The Nation, Ontario
OPEN HOUSE AUGUST 17th 2-4PM AT 60 Mayer St Limoges. Welcome to the Maude, a generously sized bungalow offering 1,718 square feet of beautifully designed living space. Featuring 3 bedrooms, 2 full bathrooms, and a 2-car garage, this home blends function and comfort with a modern, open-concept layout. Enjoy the convenience of a washer/dryer located just off the garage, and easy access to the kitchen making grocery drop-offs quick and efficient. The heart of the home is a bright, flowing living space perfect for entertaining or unwinding with family. The primary suite is thoughtfully set apart from the other bedrooms, creating a true master retreat complete with an ensuite bathroom and two separate closets the perfect balance of privacy and luxury. Constructed by Leclair Homes, a trusted family-owned builder known for exceeding Canadian Builders Standards. Specializing in custom homes, two-storeys, bungalows, semi-detached, and now offering fully legal secondary dwellings with rental potential in mind, Leclair Homes brings detail-driven craftsmanship and long-term value to every project. (id:43934)
857 Oceane Street
The Nation, Ontario
OPEN HOUSE AUGUST 17th 2-4PM AT 60 Mayer St Limoges. Welcome to the Modern Coralie a contemporary 2-storey home offering 1,958 square feet of well-designed living space. This 3-bedroom, 2.5-bath home features an open-concept layout that's ideal for both relaxed family living and entertaining. As you enter, a private den off the foyer creates the perfect space for a home office or quiet retreat. The main floor also features a conveniently located laundry area and powder room just off the 2-car garage ideal for busy households on the go. Upstairs, the spacious primary bedroom offers a walk-in closet and a private ensuite, giving you the comfort and privacy you deserve. Every detail in the Coralie has been thoughtfully planned to bring function and style together in one beautiful package. Constructed by Leclair Homes, a trusted family-owned builder known for exceeding Canadian Builders Standards. Specializing in custom homes, two-storeys, bungalows, semi-detached, and now offering fully legal secondary dwellings with rental potential in mind, Leclair Homes brings detail-driven craftsmanship and long-term value to every project. (id:43934)
940 Katia Street
The Nation, Ontario
OPEN HOUSE AUGUST 17th 2-4PM AT 60 Mayer St Limoges. Welcome to the Emma a beautifully designed 2-storey home offering 1,555 square feet of smart, functional living space. This 3-bedroom, 2.5-bath layout is ideal for families or anyone who values efficient, stylish living. The open-concept main floor is filled with natural light, and the garage is conveniently located near the kitchen perfect for easy grocery hauls straight to the pantry. Upstairs, the spacious primary suite features a walk-in closet and private ensuite, creating a relaxing retreat at the end of the day. Every inch of the Emma is thoughtfully laid out to blend comfort, convenience, and modern design. What truly sets this model apart is its fully legal, separate metered basement unit, complete with a separate 1-bedroom layout and 4-piece bathroom. Whether you're looking to generate rental income, accommodate extended family, or create a private guest space, this built-in secondary dwelling offers flexibility and long-term value. Constructed by Leclair Homes, a trusted family-owned builder known for exceeding Canadian Builders Standards. Specializing in custom homes, two-storeys, bungalows, semi-detached homes, and now offering fully legal secondary dwellings with rental potential in mind, Leclair Homes brings detail-driven craftsmanship and long-term value to every project. (id:43934)
949 Katia Street
The Nation, Ontario
OPEN HOUSE AUGUST 17th 2-4PM AT 60 Mayer St Limoges. Welcome to the Emma a beautifully designed 2-storey home offering 1,555 square feet of smart, functional living space. This 3-bedroom, 2.5-bath layout is ideal for families or anyone who appreciates efficient, stylish living. The open-concept main floor is filled with natural light, and the garage is conveniently located near the kitchen perfect for easy grocery hauls straight to the pantry. Upstairs, you'll find a spacious primary suite complete with a walk-in closet and private ensuite, offering a comfortable retreat at the end of the day. Every inch of the Emma is thoughtfully laid out to blend comfort, convenience, and modern design. Constructed by Leclair Homes, a trusted family-owned builder known for exceeding Canadian Builders Standards. Specializing in custom homes, two-storeys, bungalows, semi-detached, and now offering fully legal secondary dwellings with rental potential in mind, Leclair Homes brings detail-driven craftsmanship and long-term value to every project. (id:43934)
932 Katia Street
The Nation, Ontario
OPEN HOUSE AUGUST 17th 2-4PM AT 60 Mayer St Limoges. Introducing the Modern Audrey a sleek and stylish bungalow offering 1,315 square feet of thoughtfully designed living space. With 2 bedrooms and 2 full bathrooms, this home is ideal for those seeking one-level living without compromising on comfort or elegance. The open-concept layout creates a seamless flow between living, dining, and kitchen areas, perfect for everyday living and entertaining. The primary suite is a true retreat, complete with its own ensuite bathroom for added privacy and relaxation. A spacious 2-car garage adds functionality and convenience, making this model perfect for downsizers, first-time buyers, or anyone looking for low-maintenance living with a modern edge. Constructed by Leclair Homes, a trusted family-owned builder known for exceeding Canadian Builders Standards. Specializing in custom homes, two-storeys, bungalows, semi-detached, and now offering fully legal secondary dwellings with rental potential in mind, Leclair Homes brings detail-driven craftsmanship and long-term value to every project. (id:43934)
936 Katia Street
The Nation, Ontario
OPEN HOUSE AUGUST 17th 2-4PM AT 60 Mayer St Limoges. Welcome to the Oceane, a thoughtfully crafted bungalow offering 1,473 square feet of functional and stylish living space. With 3 bedrooms, 2 full bathrooms, and a 2-car garage, this home is designed for those who value comfort, convenience, and timeless design all on one level. The open-concept living, dining, and kitchen areas provide the perfect layout for everyday living and entertaining, with ample space for a cozy dinette. The primary suite offers a peaceful retreat, complete with a walk-in closet and a private ensuite, ensuring both comfort and privacy. Constructed by Leclair Homes, a trusted family-owned builder known for exceeding Canadian Builders Standards. Specializing in custom homes, two-storeys, bungalows, semi-detached, and now offering fully legal secondary dwellings with rental potential in mind, Leclair (id:43934)
170 Lorie Street
The Nation, Ontario
OPEN HOUSE AUGUST 17th 2-4PM AT 60 Mayer St Limoges. Premium lot alert! Set on a sought-after 147 ft deep lot, the Modern Town Home offers not only smart design and comfortable living but also the rare advantage of extra outdoor space for your family, entertaining, or future landscaping dreams. This beautifully crafted 2-storey home features 1,313 square feet of functional, stylish living space with 3 bedrooms, 2.5 bathrooms, and a 1-car garage. The bright and airy open-concept main floor provides a seamless flow between kitchen, dining, and living areas perfect for modern living and entertaining. Upstairs, all three bedrooms are thoughtfully tucked away for privacy. The spacious primary suite includes its own private ensuite and a generous walk-in closet, creating a comfortable retreat at the end of the day. Constructed by Leclair Homes, a trusted family-owned builder known for exceeding Canadian Builders Standards. Specializing in custom homes, two-storeys, bungalows, semi-detached, and now offering fully legal secondary dwellings with rental potential in mind, Leclair Homes brings detail-driven craftsmanship and long-term value to every project. (id:43934)
162 Lorie Street
The Nation, Ontario
OPEN HOUSE AUGUST 17th 2-4PM AT 60 Mayer St Limoges. Set on a rare 147 ft deep premium lot, this Modern Town Home offers the perfect blend of indoor comfort and outdoor space giving you room to relax, grow, and make the most of every season. Step inside this thoughtfully designed 2-storey home featuring 1,640 square feet of bright, functional living. With 3 bedrooms, 1.5 bathrooms, and a 1-car garage, this layout is ideal for first-time buyers, young families, or investors looking for low-maintenance, high-impact living. The open-concept main floor welcomes you with natural light and seamless flow between the kitchen, dining, and living areas perfect for everyday living and weekend entertaining. Upstairs, all three bedrooms are located together, offering comfort and convenience for busy households. The spacious primary bedroom includes a generous walk-in closet and easy access to a shared full bath. Constructed by Leclair Homes, a trusted family-owned builder known for exceeding Canadian Builders Standards. Specializing in custom homes, two-storeys, bungalows, semi-detached homes, and now fully legal secondary dwellings with rental potential in mind, Leclair Homes delivers detail-driven craftsmanship and long-term value in every build. (id:43934)
172 Lorie Street
The Nation, Ontario
OPEN HOUSE AUGUST 17th 2-4PM AT 60 Mayer St Limoges. Rarely offered and thoughtfully designed, this Modern Town Home sits on an impressive 147 ft deep premium lot, giving you the outdoor space you didn't think was possible in a townhome setting. Whether it's for gardening, entertaining, or simply enjoying more privacy this property delivers. Inside, you'll find 1,313 square feet of bright and functional living space across two levels. With 3 bedrooms, 1.5 bathrooms, and a 1-car garage, this home is ideal for first-time buyers, young families, or investors looking for a low-maintenance lifestyle without compromising on comfort or style. The open-concept main floor flows effortlessly between the kitchen, dining, and living areas, making everyday life and entertaining feel seamless. Upstairs, all three bedrooms are thoughtfully placed for privacy, including a spacious primary bedroom with a walk-in closet and convenient access to the full bath. Constructed by Leclair Homes, a trusted family-owned builder known for exceeding Canadian Builders Standards. Specializing in custom homes, two-storeys, bungalows, semi-detached homes, and now fully legal secondary dwellings with rental potential in mind, Leclair Homes delivers detail-driven craftsmanship and long-term value in every build. (id:43934)


