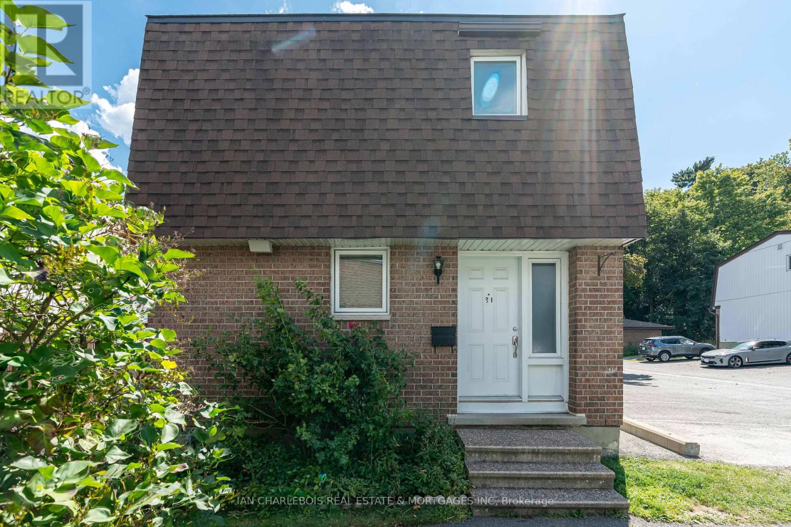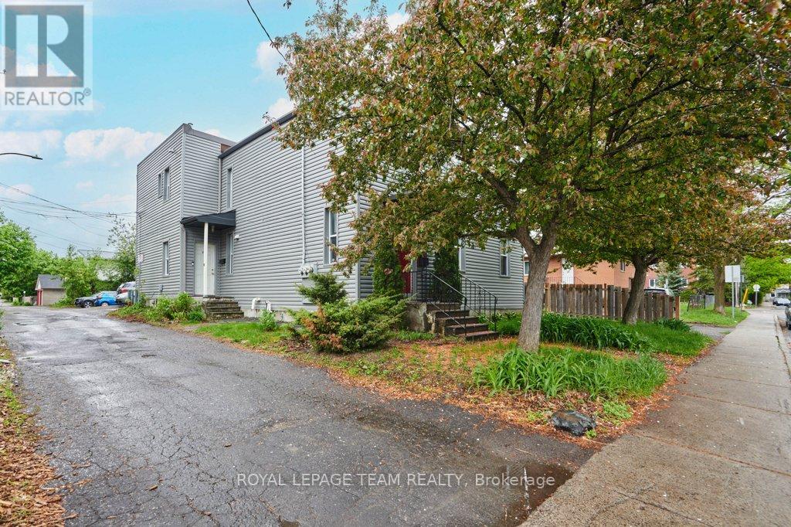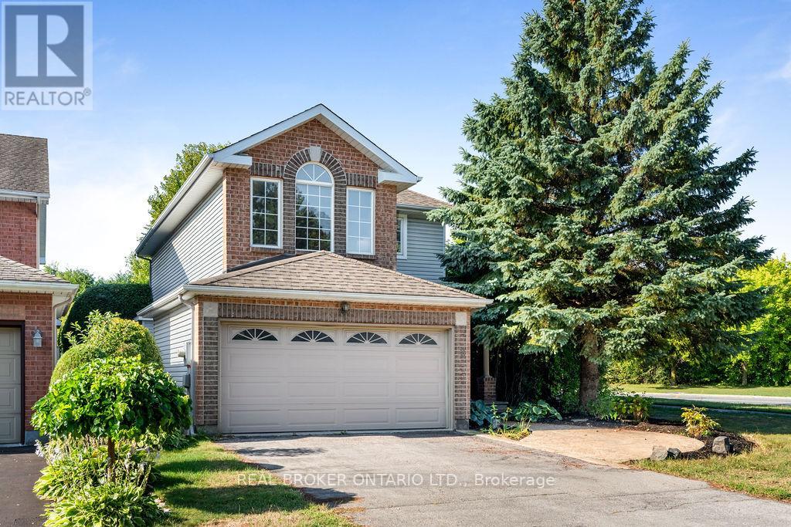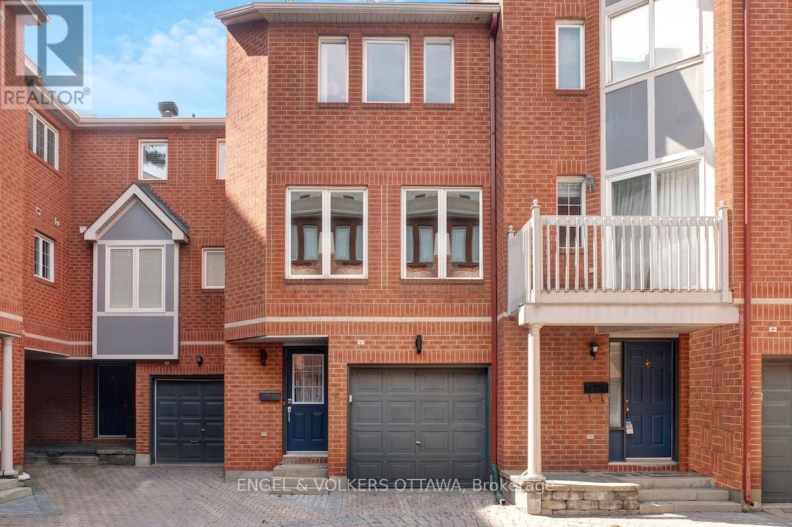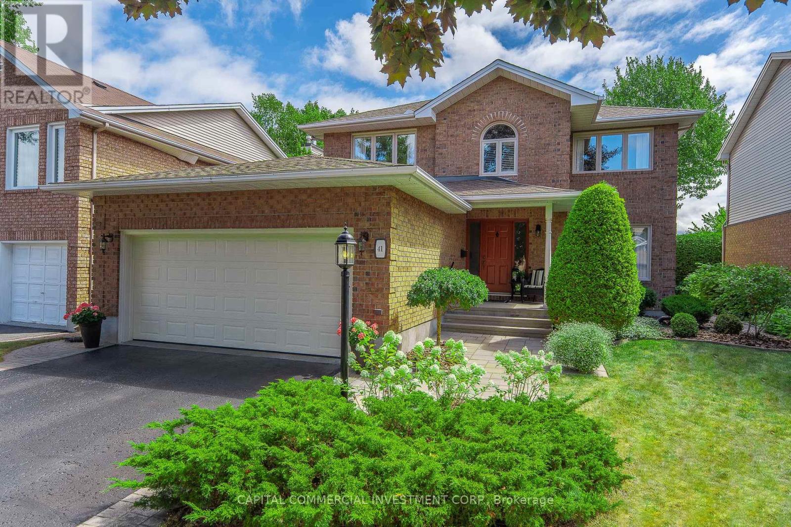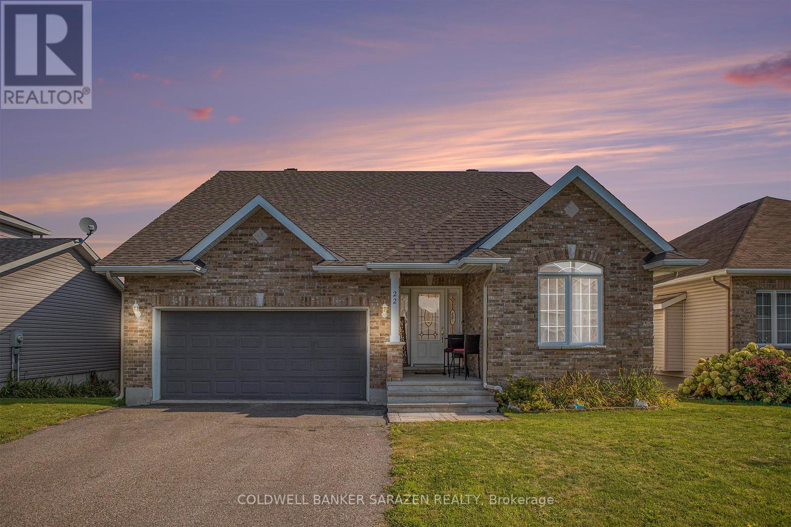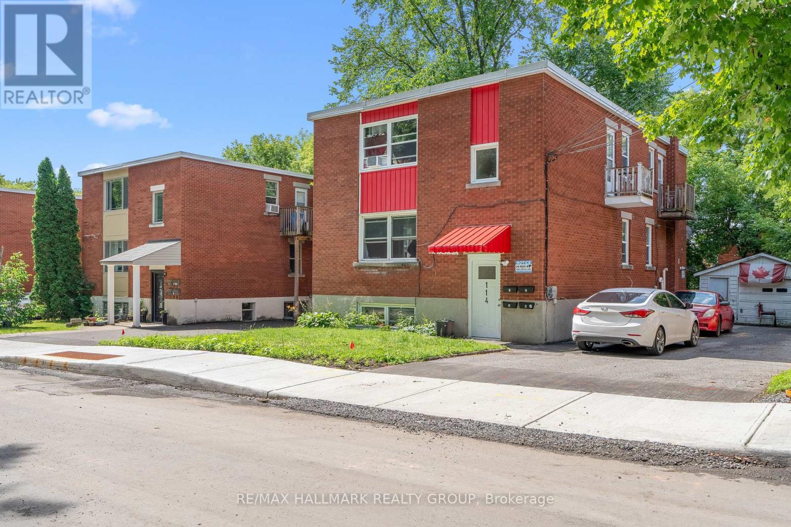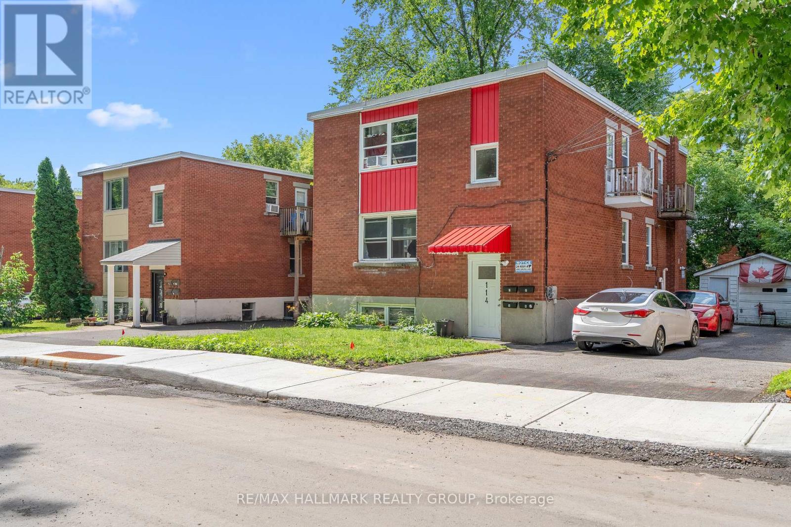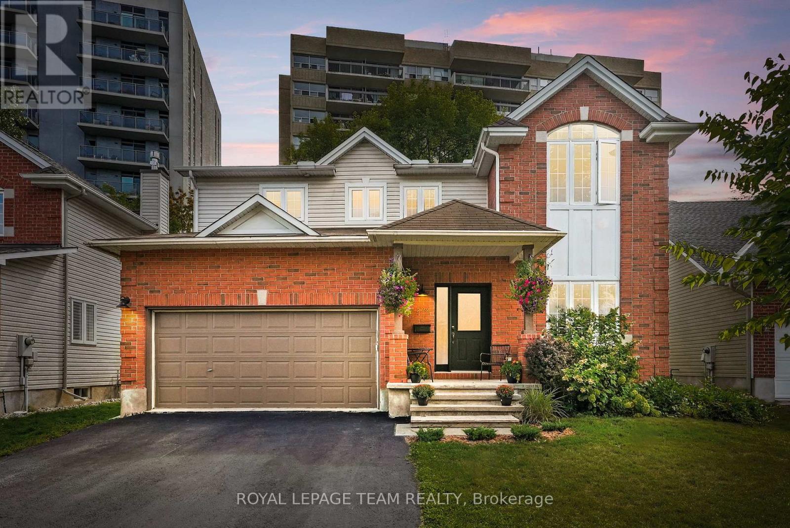Listings
31 - 837 Eastvale Drive
Ottawa, Ontario
Ideal location at an amazing price! This is a must-see for all buyers at all budgets. Enjoy exceptional convenience with public transit, recreation, and shopping just minutes away, including a short walk to the Montreal Road LRT for effortless citywide access.The main floor features a functional layout with a generous kitchen and eating area, a formal dining room for special occasions, and a spacious living room ideal for everyday living. Upstairs, you'll find three bright bedrooms and a full bathroom.The fully finished basement offers a washroom and versatile additional living space perfect as a fourth bedroom or family room. Outside, a large side yard provides ample room for entertaining and outdoor enjoyment. Condo fees include roof, window, and door replacement, as well as snow removal ensuring simplified, low-maintenance living. Priced to sell. (id:43934)
62 Laurel Street
Ottawa, Ontario
Welcome to 62 Laurel Street, a well-maintained triplex in the heart of Ottawa's sought-after Hintonburg neighbourhood. This solid investment property features two spacious updated three-bedroom units and one one-bedroom plus den unit. All hardwood, offering modern appeal and easy maintenance. Each unit is bright, functional, and has a storage locker - current tenants are excellent long term tenants. Located close to schools, transit, shopping, and downtown amenities, this property has been well maintained and updated. Ideal for investors or live-in landlords! ***Please note to insure tenant privacy no interior photos have been taken. Please find photos from the designer of the bathroom and kitchen and floor plans for your consideration. (id:43934)
2 Sherring Crescent
Ottawa, Ontario
Sherring, Sherring Baby! Looking so fine, this corner lot stunner will make you lose your mind. Shes got it all, three bedrooms, three bathrooms, double car garage and the most private yard imaginable. Accessible through the patio doors off the dining room, find mature cedar hedges, lawn irrigation system, a two tiered deck and hot tub to keep things steamy on those cooler nights ahead. Back inside, cozy up by the gas fireplace in the living room aside the open kitchen. Pleasing and practical with tons of counter space, storage and cabinetry. Conventionally charming but always keeping it classy with neutral walls and warm hardwood throughout the main. Equally as easy on the eye is the second level with the primary bedroom, bright with arched windows, a walk-in closet and four piece ensuite, two additional bedrooms and a full bath. The finished lower level has endless potential. The large space with a full wet bar/kitchenette leaves lots to the imagination. Kanata Lakes is known for its top-rated schools, scenic parks, golf courses, and nature trails. Residents benefit from easy highway access, premium shopping and entertainment. With close proximity to the Kanata Centrum and Tanger Outlets not to mention, Kanata Lakes is the Tech Hub of Ottawa with major employers keeping real estate in high demand. 2 Sherring Crescent, personifying true beauty inside and out. OPEN HOUSE SUNDAY SEPTEMBER 14 2-4PM (id:43934)
6 Stockport Private
Ottawa, Ontario
Located in a private court in the heart of Centretown, you'll find 6 Stockport Pvt. Nearly 1300sqft of living space in this charming 2-bed, 2-bath townhome. Known as one of Ottawa's most vibrant and walkable neighbourhoods, you're steps from the shops, cafés, and restaurants along Bank St. and a quick commute for anyone working in the downtown core. Ideal for first-time buyers, young professionals, or even downsizers looking to enjoy this urban lifestyle. The first floor features a versatile den, ideal for a home office, workout space, or tv room, with a door that leads to your west facing yard. On the second level, you'll find a bright, open-concept kitchen with a large peninsula and ample storage space. Hardwood flooring flows through the dining and living area, as you benefit from both east and west exposure, making this a warm and inviting space. Upstairs offers two generously sized bedrooms as well as a renovated bathroom with a walk-in shower and modern finishes. Enjoy the convenience of an attached garage, in unit laundry, basement storage, and rare private outdoor space - perfect for summer BBQs or entertaining. With its unbeatable location, thoughtful design, and functional floorplan, this is low maintenance living at its finest. (id:43934)
41 Tower Hill Crescent
Ottawa, Ontario
Welcome to this impeccably maintained 4 bed / 4 bath home on a quiet crescent in Bridlewood, blending modern design with timeless style. Upon entering the spacious entryway, the main floor showcases hardwood flooring, large windows with California shutters, and a floor plan that lends itself to growing families; boasting a sizeable living room, private dining room, convenient main floor laundry, powder room, and cozy sunken family room with gas fireplace. The expansive custom eat-in kitchen is freshly renovated with granite countertops, ample cabinetry and stainless steel appliances. The patio door from the eat-in kitchen provides easy access to the peaceful, south facing backyard, with large deck, creating the perfect setting for outdoor dining, relaxation, or entertaining. Surrounded by beautifully landscaped perennial gardens and a lush cedar hedge for maximum privacy, the backyard is a true retreat. Both the front and rear yards have been fully landscaped with the utmost detail in mind. The charming staircase to the 2nd floor is filled with sunlight from the updated skylight. Through French doors, the stunning primary suite awaits, featuring a spacious walk-in closet, a serene reading nook with window bench, and a beauty station. The open-concept ensuite is nothing short of luxurious, offering dual sinks, an open concept rain shower, heated floors and a spa-like atmosphere. An adjoining bedroom connected to the primary suite is ideal as a nursery, cozy retreat, or can be easily converted back to a private 4th bedroom. The secondary bedrooms have generous square footage conveniently located near the updated 4-piece bath. The fully finished lower level adds even more living space, including a large rec room, 3-piece bath, and generous storage area complete with built-in shelving. Access Bridlewood Park via public path on Tower Hill Crs. Located within walking distance to top-rated schools, shopping, recreation and more! Roof 2019. Furnace 2023, Windows 2015-2019. (id:43934)
11590 County 43 Road
North Dundas, Ontario
Charming 4-bedroom home on nearly an acre. Nestled on a spacious, private lot with no rear neighbours, this charming two-storey home offers the perfect blend of comfort, character, and convenience. Step inside to a bright, welcoming main floor featuring a large kitchen ideal for family meals. The living room boasts wide plank hardwood floors and a cozy propane fireplace, creating a warm and inviting atmosphere. From here, walk into a delightful 3-season room, the perfect spot to relax with your morning coffee or unwind after a long day. The main level also includes a full bathroom and convenient laundry area, adding to the home's practicality. Upstairs, you'll find four comfortable bedrooms, offering plenty of space for family, guests, or a home office. With 200-amp electrical service and sitting on nearly an acre of land, this property provides privacy, space, and peace of mind. Located just 5 minutes from Winchester, 18 minutes to Kemptville and 35 minutes to Ottawa, you'll enjoy easy access to local shops, schools, and amenities while still savoring the tranquility of country living. (id:43934)
5852 Red Castle Ridge
Ottawa, Ontario
DESIGNED, BUILT & DECORATED BY DOTT HOMES INC. 5852 Red Castle Ridge stands as a distinguished residence within the coveted Rideau Forest enclave of Manotick, perched on a spacious, maturely landscaped lot that offers both elegance and tranquility just minutes from the village of Manotick . This exquislty built custom-built home marries timeless architectural grace with premium present-day comforts. Coffered ceilings, and transom windows imbues the interiors with character and warmth, while a stately stone fireplace anchors the great room, which flows seamlessly into a gourmet kitchen outfitted with professional-grade appliances, full-height cabinetry, double islands and a walk-in pantry. The second level hosts multiple well-appointed bedrooms, including a sumptuous primary suite with a luxe five-piece ensuite and generous California style closet. The finished lower level expands your living options with large generous windows, a rec room, and flexible spaces for gym or hobbies. Outdoors, thoughtful hardscaping merges with lush greenery to create an inviting retreat, complete with a covered pavilion gas fireplace. This serene patio is ideal for unwinding or entertaining amid privacy and of the private two acre lot surrounded by a lush mature forest of both deciduous and caniferous trees offering natural beauty in all four seasons. (id:43934)
26 C Arnold Drive
Ottawa, Ontario
Your opportunity awaits in the heart of Bells Corners - Arbeatha Park . A charming, family friendly neighbourhood close to all amenities with parks, NCC trails , green space & easy access to transit . A spacious 4 bedroom END unit condo with central air beside green space with treed privacy on a quiet cul de sac . What a location !!! Parking for 2 cars on the driveway which is a rare find in this complex . Single car garage with inside access . Spacious floor plan with over 1400 sq ft of finished space . Private landscaped backyard with a patio is the perfect space to relax & entertain. This home has so much potential , is well cared for & ready for your personal touch . Perfect for first home buyers & families . Monthly fee includes water, outside maintenance, grass cutting & snow removal. This exceptional opportunity will not last long ! (id:43934)
22 Frieday Street
Arnprior, Ontario
Bungalow with loft and open concept living in very desirable location. Shopping, schools and playground all within a few minutes walk. Inviting large front entrance foyer with double pillars. Eat in Kitchen with granite counter tops and sit down breakfast counter, great for families on the go. Formal Living room shares with kitchen a 3 sided gas fireplace and vaulted ceilings. Access to private back yard deck areas off Kitchen. Large formal Dining Room. Main floor Primary Bed Room with vaulted ceilings, huge walk in closet and 5 Piece Ensuite Bath. 2nd Bed room and another 4 Piece Bath on Main floor. Main floor Laundry. Loft features Den area and one Bed Room along with 4 Piece Bath. Huge Family Room in Basement and 2 Piece Bath which can easily be expanded in size. Lots of storage space in Basement area. Two Car attached Garage provides inside entry to home. 24 Hours Irrevocable on all Offers., Flooring: Ceramic, Flooring: Laminate, Flooring: Carpet Wall To Wall ** This is a linked property.** (id:43934)
114 Lebrun Street
Ottawa, Ontario
Purpose Built FOURPLEX Investment All Brick Building with a 5.7% Cap Rate! Fully rented with all tenants paying their own Hydro. The building features a well-balanced unit mix: 3-Bedroom, 2-Bedroom, 1-Bedroom, and Bachelor! All Apartments have a Full Kitchen with 1 Full Bathroom. Shared Laundry space along with a large driveway that can fit up to 6+ Cars! A Detached Garage for extra storage along with a shared Backyard. Located quietly in Vanier across Richelieu Vanier Park with new Sidewalks and close to Corner Stores, Grocery Stores, Transit, Parks and minutes to Downtown. Owner pays Heat, Water/Sewer and Common Hydro. Renovated Unit 2 in 2024, LVP Front Stairs 2024, Natural Gas Furnace 2022, Front Door 2024, Multiple Windows 2024 & 2025, All Electric Hot Water Tanks Owned. 5 Hydro Meters, 1 Gas Meter. This is an income-producing property in a desirable and growing area. Complete financials and details are available. BOOK YOUR SHOWING TODAY! Interior Photos are prior to tenants occupancy* (id:43934)
114 Lebrun Street
Ottawa, Ontario
Purpose Built FOURPLEX Investment All Brick Building with a 5.7% Cap Rate! Fully rented with all tenants paying their own Hydro. The building features a well-balanced unit mix: 3-Bedroom, 2-Bedroom, 1-Bedroom, and Bachelor! All Apartments have a Full Kitchen with 1 Full Bathroom. Shared Laundry space along with a large driveway that can fit up to 6+ Cars! A Detached Garage for extra storage along with a shared Backyard. Located quietly in Vanier across Richelieu Vanier Park with new Sidewalks and close to Corner Stores, Grocery Stores, Transit, Parks and minutes to Downtown. Owner pays Heat, Water/Sewer and Common Hydro. Renovated Unit 2 in 2024, LVP Front Stairs 2024, Natural Gas Furnace 2022, Front Door 2024, Multiple Windows 2024 & 2025, All Electric Hot Water Tanks Owned. 5 Hydro Meters, 1 Gas Meter. This is an income-producing property in a desirable and growing area. Complete financials and details are available. BOOK YOUR SHOWING TODAY! Interior Photos are prior to tenants occupancy* (id:43934)
2122 Saunders Avenue
Ottawa, Ontario
Discover this approximately 2,200 square foot residence perfectly situated in one of the city's most desirable neighbourhoods. Steps from the Ottawa River, Kichi Zibi Mikan Parkway, and scenic trails, this home offers an unbeatable lifestyle. Walk or bike to Westboro and Britannia Beach, or reach downtown in just 15 minutes. Sherbourne O-Train station only 200 metres away and easy access to the Queensway, commuting couldn't be simpler. Main features, 4 bedrooms, 2.5 bathrooms, 9 ft. smooth ceilings on the main floor with open-concept design. Hardwood flooring throughout (Kempas exotic) with slate tile accents. Gas fireplace, oversized windows, and a large porch for natural light and charm. Gourmet kitchen with quartzite island, quartz counters, walk-in pantry with coffee counter, gas appliances, and deep prep sink and custom banquet seating. Main floor also offers a family room/den or home office. Expansive primary suite with cathedral ceiling, walk-in closet, and spa-like ensuite featuring a large tub and jet shower. Renovated main bath (2023) Convenient second-floor laundry room with sink and storage. Lower level with full 4-piece bath rough-in, offering endless customization options. Recently added patio, gazebo (2023), and fenced backyard (2023). Rarely offered, double-car garage with insulated door. Comfort furnace and AC (2023) freshly painted interior (2025) New carpet upstairs Aug, 2025). Gas hookups for stove, dryer, and BBQ. Perfect for families and professionals seeking space, style, and convenience in a prime location.Top-rated schools: Nepean HS, Broadview PS, Woodroffe PS, Our Lady of Fatima. Don't miss out on this home. (id:43934)

