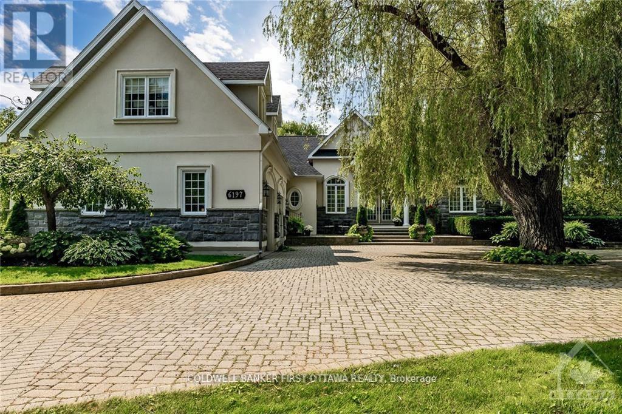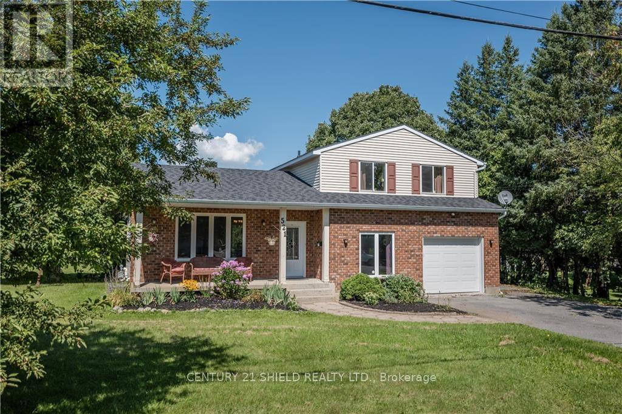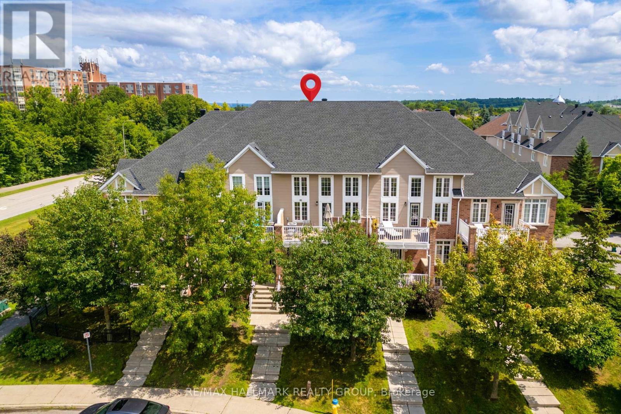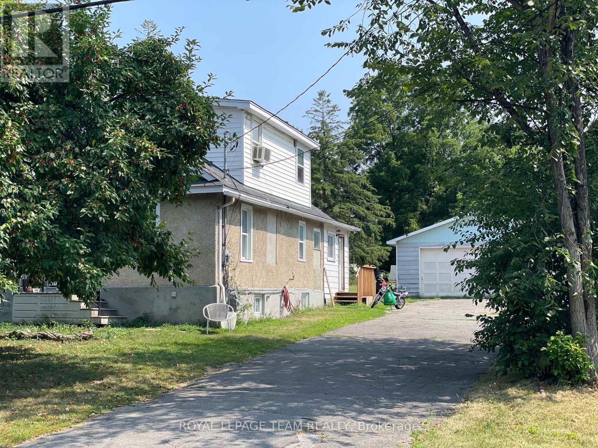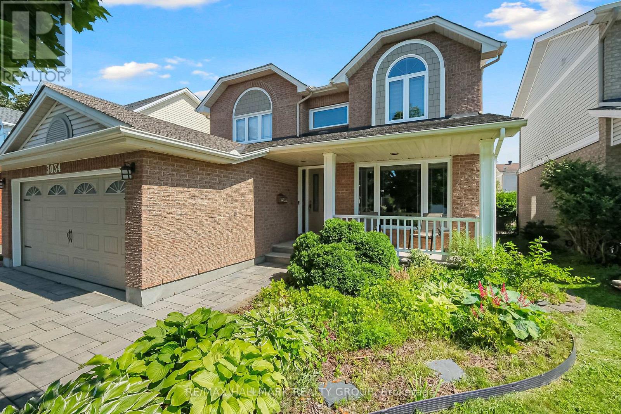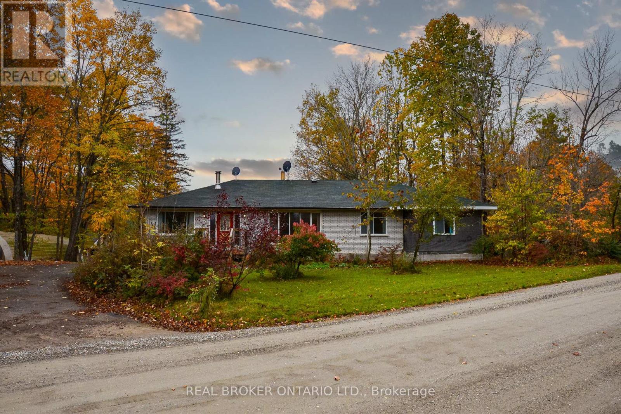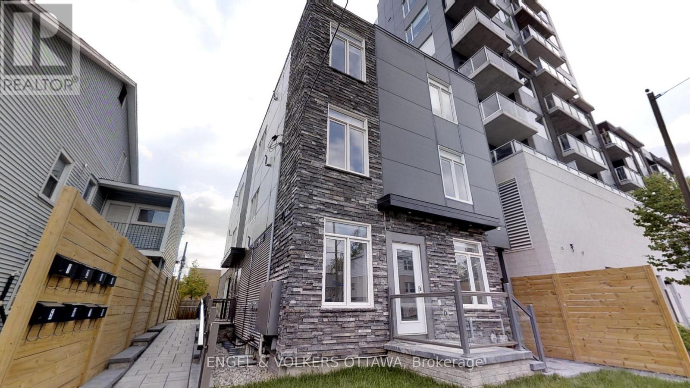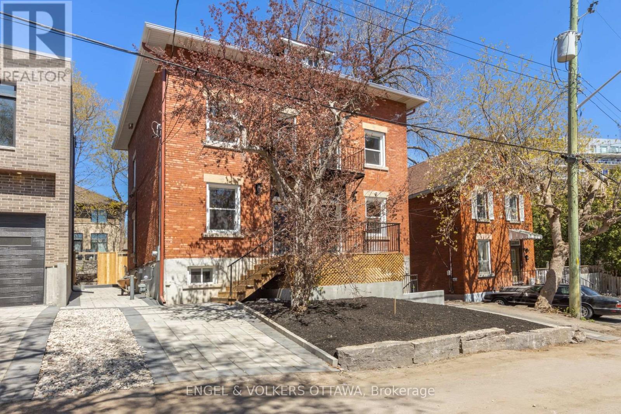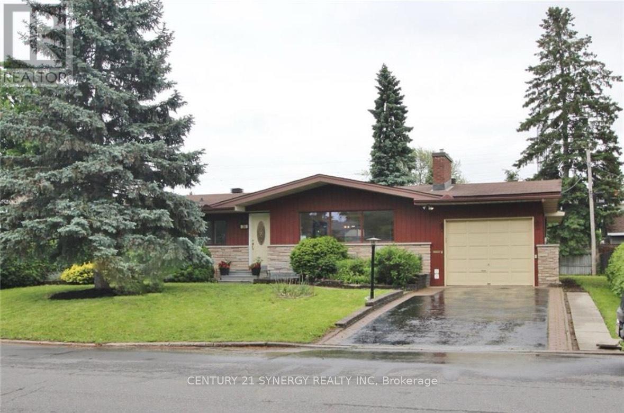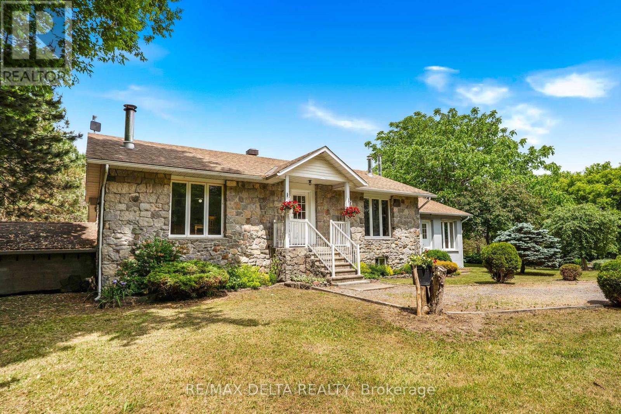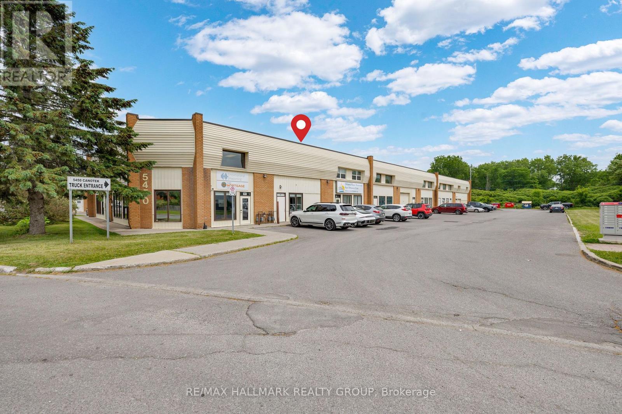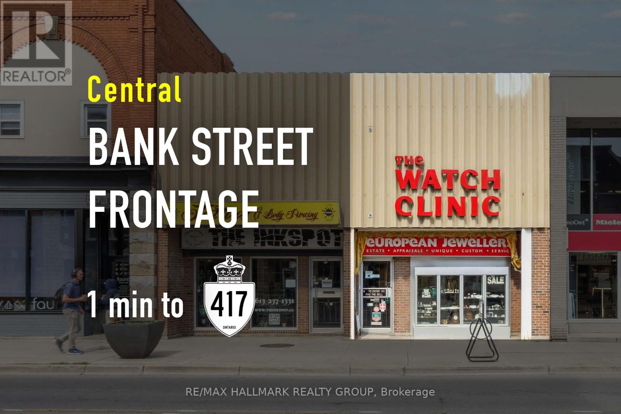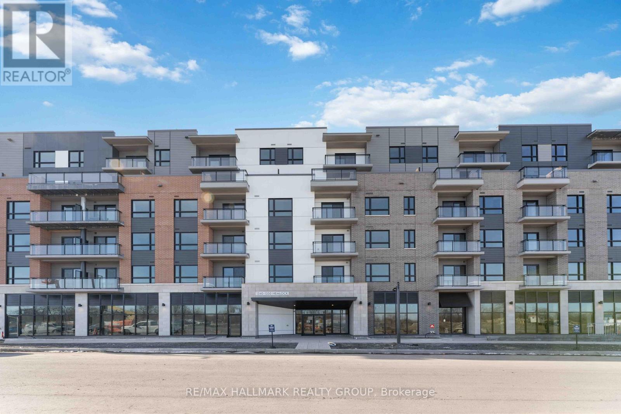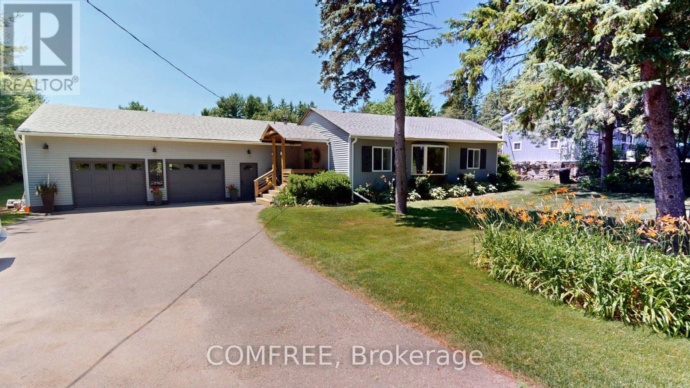Listings
738 Tramontana Place
Ottawa, Ontario
Welcome to this well-maintained single-family home in the heart of Fairwinds. Hardwood floors flow throughout the open-concept main level, where the family room with its cozy gas fireplace anchors the bright living space. The renovated kitchen features stainless steel appliances, ample cabinetry, upgraded countertops, and a stylish backsplash - perfect for both everyday living and entertaining. Upstairs, you'll find four generously sized bedrooms and a spacious full bathroom. The primary suite boasts dual walk-in closets, two bright windows, and a private 3-piece ensuite with heated flooring. The unfinished basement offers abundant storage and plenty of potential for future customization. Outside, enjoy a fully fenced PVC yard ideal for relaxing or hosting family gatherings. This vacant home is available for immediate occupancy and is located in a family-friendly neighbourhood within walking distance to parks, schools, shopping, transit and just minutes from the 417. (id:43934)
6197 Ottawa Street
Ottawa, Ontario
Experience unparalleled luxury in this meticulously designed home, just 15 minutes from Kanata, Stittsville and Manoticks central amenities. Nestled on a mature lot backing onto serene parkland and a gentle river, this estate boasts a picturesque courtyard with a sweeping driveway and weeping willow. Entertain effortlessly in the expansive great room with coffered ceilings and stunning hardwood, flowing seamlessly to multiple terraces. The sun-filled chef's kitchen overlooks a cozy family room and breakfast nook. Retreat to the primary suite with terrace access, a reading corner, custom fireplace, spa-like ensuite, and walk-in closet. The cohesive design extends from the upper-level guest suite with a coffee station to the lower level, featuring a games room, guest suite, fitness area, and workshop. Custom ICF construction, natural stone and stucco exterior, and top-of-the-line finishes make this home a rare find. (id:43934)
125 & 126 Munro Lane
Beckwith, Ontario
This luxury custom-built waterfront home is a true masterpiece, blending elegance and functionality. Every detail exudes sophistication, with high-end finishes creating a serene, grand atmosphere. Cavernous ceilings throughout foster openness and allow natural light to flood the space. Intricate millwork and rich textures add depth, enhancing the design.The two-story stone fireplace serves as the centerpiece of the living area, adding warmth and intimacy to gatherings. The gourmet chefs kitchen features top-tier appliances, a central island, and custom cabinetry. Adjacent is a prep kitchen, ideal for hosting and keeping the main space organized while offering room for culinary creativity.A spacious sunroom flows from the kitchen, bringing in abundant light and offering views of the outdoors. Remote-controlled screens allow fresh air in, seamlessly blending interior and exterior. Flagstone flooring throughout enhances the homes organic design.The waterfront primary bedroom offers a serene retreat with wall-to-wall windows framing stunning water views. A sliding patio door leads to a waterfront terrace. The luxurious ensuite features a walk-in shower and spa-like finishes.On the main floor, two additional spacious bedrooms providing comfort and elegance. Upstairs, the catwalk leads to two large bedrooms, each offering ample storage and waterfront views, complemented by a full bath.As day turns to night, the home offers breathtaking sunsets through expansive windows, perfect for enjoying vibrant, colorful views.A massive detached garage provides ample vehicle and storage space, while above it sits a full two-bedroom apartment with a kitchen, living area, and bath, ideal for guests or extended family.Located just 10 minutes from Carleton Place and 20 minutes from Stittsville, this stunning home offers a serene waterfront lifestyle with easy access to amenities. Experience luxury, privacy, and convenience! (id:43934)
N/a Concession 3 Road
North Glengarry, Ontario
Magnificent and Unique Waterfront Property on Loch Garry Lake! This exceptional 107-acre lot is a hidden gem, tucked away from view and offering unmatched privacy. Perfect for hunters, adventurers, and nature enthusiasts, the property features approximately 55 acres of usable land with a diverse mix of landscapes from old sugar maple stands and a poplar tree plantation to open clearings, former farm fields now returning to nature, and of course, a stunning waterfront section with breathtaking views of majestic Loch Garry Lake. The rolling terrain offers endless possibilities, whether you envision a peaceful getaway from the busy city life or the start of your own hobby farm. Properties like this are rare - come explore it for yourself, and you're sure to fall in love! (id:43934)
521 Cheryl Street
South Stormont, Ontario
Here's a great opportunity to lease a quiet country home just outside the city. 521 Cheryl Street is a comfortable side-split bungalow sitting on a beautiful lot with lots of green space and a few mature trees, including lilac, apple, and pear. The home has a unique multi-level layout with 3+1 bedrooms, 1.5 bathrooms, and a mix of open and cozy spaces. There's a sunken office area with a 2-piece bath, a formal living room, and a combined kitchen/dining/family room with a wood-burning fireplace. Hardwood floors run through the main areas, and there are two walkouts to a large back deck overlooking the yard. The kitchen has plenty of storage, a movable island, a built-in stove and cooktop, and room to eat in. Upstairs, you'll find three bedrooms and a full bathroom. The lower level offers a fourth bedroom, updated laminate flooring, and a couple of large storage spaces. If you're looking for something outside the city that's peaceful and functional, this could be a nice fit. Reach out if you'd like to take a look. (id:43934)
140 General Avenue
Ottawa, Ontario
Welcome to this charming 4-bedroom home in the sought-after Carlington neighbourhood! Perfectly situated just minutes from downtown, the Experimental Farm, schools, and the hospital, this central location offers unbeatable convenience. Lovingly maintained by the current owner, this property boasts a bright family room addition (2003) with a cozy fireplace, seamlessly open to the renovated kitchen (2003) featuring granite countertops, tile floors, and an abundance of cabinetry. The second level offers four spacious bedrooms, including a primary suite with an ensuite bath. Hardwood flooring runs throughout, adding warmth and character. Updates include newer windows, roof (2005), and a carport and second floor added by a previous owner. Lower level offers recreation room, hobby/office room and 3 pc bath. Mechanical highlights: furnace (1998), A/C (1998), and owned hot water tank. Enjoy the nice-sized fenced yard ideal for children, pets, and summer gatherings. This is a wonderful home in a fantastic area to raise a family!________________________________________ (id:43934)
507 - 960 Teron Road
Ottawa, Ontario
Fantastic North facing unit with treetop views. A 2 bedroom, 2 bath unit that provides the calmness you need. Bright and spacious, but cozy at the same time. Formal vestibule upon entry, with french doors overlooking the Living room. Well organized kitchen, with generous cupboard and counter space. Dining room with custom built in shelving, overlooks the Atrium/sunroom and treetops, leaving you feeling nestled into nature. Primary bedroom with 2 large closets and a 3-piece en suite. Bedroom #2 with Murphy bed (included) and a 4-piece bath with built in laundry. Looking for a downsize, but not a tinysize, this unit fits the bill. Located in one of Kanata's most desirable high rises, The Atrium has so much to offer. Clean, well-managed, and centrally located with all the amenities including Tennis/pickleball courts, outdoor pool, library, exercise room, party room..Parking and locker included. Quick closing available. 24 hours irrevocable on all offers. (id:43934)
39 - 39 Hawkstone Gate
Ottawa, Ontario
Step into stylish, turnkey living with this stunning 2-bedroom + loft, 2-bathroom upper-level home. One of the largest and most desirable floorplans in the community. Nestled in the heart of Village Green, this exquisite Urbandale Harmony model seamlessly blends comfort, elegance, and modern convenience. From the moment you enter, a private staircase welcomes you, soaring cathedral ceilings, expansive two-storey windows and an open-concept living/dining area drenched in natural sunlight. The sleek hardwood floors, gourmet kitchen with extended peninsula and abundant cabinetry make entertaining a dream. The main level features a bright and spacious second bedroom with access to a full bath and laundry, ideal for guests or a home office. Upstairs, retreat to the oversized primary suite, complete with its own private balcony, walk-in closet and the second bathroom. Need more space? The sunlit southwest-facing loft offers the perfect spot for a home office, reading nook or cozy movie-night spot. Additional highlights include 2 private balconies, indoor garage access, mudroom with extra storage, and a location that simply cant be beat; just a 2-minute walk to Earl Of March Secondary School, Billy Bishop Park and the Public Library. A short distance to top-rated schools, shopping, restaurants, parks, trails, public transit, and Hwy 417.Whether you're downsizing or just starting out, this home offers the perfect blend of style, space, and location. Don't miss your chance to own this rare gem, book your showing today! (id:43934)
7 - 6 Sweetbriar Circle
Ottawa, Ontario
A perfectly maintained two story unit in an excellent area. The unit is bright and quiet, with the balcony overlooking trees and greenspace. This great opportunity features two spacious bedrooms, and in unit laundry. Perfect first time buyer, Investor, or those looking to downsize. This stylish 2-bedroom, 2 bathroom condo in the heart of Barrhaven offers it. In Unit Laundry and spacious storage room. A spacious family room, with a fireplace (currently capped). A family friendly neighborhood. Walking distance to schools, parks, public transit and Walter Baker Sports Centre. Move In Ready! (id:43934)
1107 - 1485 Baseline Road
Ottawa, Ontario
Welcome to Manor House & your luxurious carpet free Condo with unparalleled vistas from every room! A spectacular full home renovation that has left no stone unturned. Greet guests in your spacious foyer that includes a large roomy closet. Invite them into the living area that features an open concept layout with a custom kitchen, crown molding, hardwood floors, smooth ceilings & an expansive area to entertain in. There are 2 spacious bedrooms with built in closets & gleaming hardwood floors, plus a fully renovated bath with a walk in shower & large vanity. Tucked away is a home office with loads of storage & doors that keep the space private. The piece de resistance are the STUNNING unobstructed views! Watch amazing sunsets & fireworks, enjoy water views & see the seasons change from your spacious balcony. A recent refresh of the common elements includes new carpets, entrance doors & locks, a swanky renovated lobby, new patio doors & fresh paint. There is so much to do here you will never have to leave home. 2 swimming pools, bingo, euchre, bocce, exercise classes, a sauna, gym, a workshop, billiard room, bicycle room & a party room that includes a kitchen! There are so many fun community events in the building - this is a great way to get to know your neighbors. Rounding out this wonderful, safe building with a walk score of 11 are 2 tandem parking spots plus a car wash! Please come & see your new lifestyle at the Manor House today. Semplicemente Magnifico!!! (id:43934)
475 Richardson Avenue
Ottawa, Ontario
Excellent development opportunity. This expansive 60 ft x 270 ft lot offers a rare chance to build in a well-established, family-friendly neighbourhood close to schools, parks, shopping, and just a short walk to the future New Orchard LRT station (projected 2026). Zoned R2F. With strong local demand and supportive zoning, this is a prime opportunity for infill development. PROPERTY IS BEING SOLD FOR LAND VALUE ONLY. No access to the interior of the existing structure. (id:43934)
3034 Courtyard Crescent
Ottawa, Ontario
Here is a spacious and bright 4 bedroom/4 bathroom home located on a quiet street in the popular Upper Hunt Club community! The main level features a formal living room, separate dining room and a den office as well! The updated eat in kitchen has oak cabinets, Corian counters and overlooks the family room. The second level boasts 4 big bedrooms with the primary having a spotless 4 piece ensuite bath and walk in closet. A 4 piece main bath completes this level. Both the main and second levels, and staircase have hardwood floors. Retractable screens on the windows let the sun shine in clearly! The basement is fully finished with a huge recreation room, guest room and a 3 piece bathroom...the possibilities are endless! The included Generac automatic generator will keep things humming in the event of a power outage. The fenced private, manicured backyard is an oasis! The large sundeck has a gazebo and is accessed directly from the kitchen eating area. This home is in impeccable condition and move in ready. Upper Hunt Club is a wonderful family community with easy access to shopping, transit, Conroy Pit, Greenspace and downtown...something for everyone! Come see all this beautiful home has to offer! 24 hours irrevocable on offers. (id:43934)
3 Fringewood Drive
Ottawa, Ontario
This is a super property, located close to many amenities. This 3 bedroom, 2 bathroom bungalow offers a great opportunity to own your first home. The living room/dining room offer a wonderful entertaining area for family and friends. The spacious kitchen has the opportunity to eat in or expand cabinetry and prep space for the chef in the family. The large outdoor area is available for bbqing, family events or just private enjoyment. This home is located across the street from the neighborhood park. Walking distance to some of your favorite stores, restaurants and public transit. Property sold in 'as is' 'where is' condition. TLC to make this home your own. (id:43934)
1361 Zealand Road
Frontenac, Ontario
Welcome to Zealand! Discover the potential of this nearly 2000 square foot bungalow boasting 4 bedrooms, 2 bathrooms and situated on over 4 acres! The home features a spacious layout with great flow, ideal for a growing family or those seeking ample living space. The large primary bedroom includes an ensuite and dual closets, providing a private retreat. The sunken living room is a cozy centrepiece, complete with charming wooden beam accents, perfect for relaxation or entertaining. This property offers tremendous potential to customize and make it your own. The full walkout basement opens up even more possibilities, whether for additional living space, a workshop, or recreational use. Outside, multiple outbuildings provide plenty of storage or hobby space, ideal for outdoor activities, gardening, or simply enjoying nature. With a brand-new septic system in place, you can focus on adding your personal touch to this wonderful property with peace of mind. Minutes from Silver Lake, Maberly and a short drive to Perth, don't miss out on the opportunity to create your dream country home in this desirable location! (id:43934)
1 - 12 Jolliet Avenue
Ottawa, Ontario
**Fully furnished - All Inclusive** Welcome to 12 Jolliet, a spacious and ready to move in 1 bedroom! Located between Rockliffe and Vanier North, 12 Jolliet this unit is the definition of convenience. All utilities included, fully furnished and features modern appliances, granite countertops, Smart TVs, in-suite laundry, and stylish decor, along with secure keyless entry, Just steps from Beechwood Avenue, you'll be close to Ashbury College, local shops, cafes, parks, and the Rideau River pathways with quick transit access to downtown, Ottawa U, and the ByWard Market. On-site parking is also available. (id:43934)
2 - 449 Green Avenue
Ottawa, Ontario
Welcome to 449 Green Avenue, a rare opportunity to rent a fully renovated 5 bedroom, 3-storey semi-detached home in one of Ottawas most prestigious neighborhoods. These classic full-brick homes are thoughtfully designed with spacious layouts, rich hardwood floors, and chefs kitchens featuring stone countertops and stainless-steel appliances. Enjoy large open-concept living and dining areas, main floor powder rooms, and modern kitchens that open directly to private, fully fenced backyards with decks perfect for entertaining or relaxing outdoors. The second level features three generous bedrooms and a family bath, while the top floor includes a fourth bedroom with ensuite and a bonus office nook. The fully finished basement adds even more versatility, with a rec room, extra bedroom, full bathroom, and a separate entrance. Located just off Beechwood Avenue, steps from Ashbury College and minutes to local cafes, restaurants, shops, parks, and the Rideau River. With OC Transpo stops nearby, downtown, Ottawa U, and the ByWard Market are all within easy reach. On-site parking is available for extra cost (id:43934)
B - 34 Majestic Drive
Ottawa, Ontario
Modern 4-Bedroom Lower-Level Unit in Manordale All Utilities Included- Discover the perfect blend of style, space, and convenience in this beautifully updated 4-bedroom lower-level unit, ideally situated in the heart of Manordale. Designed for comfortable modern living, this spacious home features a bright open-concept layout that seamlessly combines the living, dining, and kitchen areas.The sleek kitchen is equipped with stainless steel appliances, quartz countertops, and contemporary finishes throughout, offering both function and flair. Enjoy the warmth of hardwood flooring and the durability of tile in key areas, with ample natural light creating a welcoming and airy atmosphere. Perfectly suited for students or working professionals, this home is located just minutes from Algonquin College and offers excellent transit access. Each of the four generously sized bedrooms provides personal space and privacy, while the dedicated in-unit laundry adds to the convenience. Available for occupancy starting September 1st. The unit is currently tenant-occupied showings available with 24 hours' notice. Rent includes all utilities. Don't miss your chance to secure this thoughtfully updated rental before the academic year begins! (id:43934)
2685 Concession 7 Road
East Hawkesbury, Ontario
Six acres of unparalleled beauty and sustainability for the enthusiastic gardener, horticulturalist or family enterprise! More than 3,000 varieties of plants and trees, professionally maintained for more than three decades make this a dream come true! First time on the market for this one-of-a-kind property. A welcoming three-bedroom bungalow is at the heart of it all, with 10-inch thick stone exterior walls built by the owner. Open-concept living-dining-kitchen area. Additions to the house include a handy mud room, and a one-bedroom, one bathroom suite, perfect for visitors (with separate entrance). Nine-foot ceilings in unfinished basement, open for potential projects. Also: a cold room and a garage attached to the basement to drive in and bring your crops for storage or processing. This amazing property includes more than 30 varieties of apple, pear and plum trees in your orchards, beautiful mature trees, perennials, shrubs, vegetable garden plots galore and an irrigation system supplied by an excellent well. You will be ready to get started as all farm equipment, wine-making equipment, cider press, gardening equipment and all accessories are included in the sale. Detached machine and storage shed 7.5 x 16 metres, built on low concrete wall on concrete slab. 24 hours irrevocable on all offers. (id:43934)
43 - 5450 Canotek Road
Ottawa, Ontario
Exceptional Warehouse and Office Space in Prime Ottawa Industrial Park. An outstanding opportunity to lease warehouse and office space in one of Ottawa's most sought-after industrial parks. Conveniently located just off Highway 174, this property features high ceilings, an ample power supply, and extensive parking and yard space. The strategic location offers excellent access for shipping and logistics, while being within walking distance of rapid transit, ideal for employee commuting. Currently configured as office space with a large reception area, boardroom, and full washroom, the space can easily be converted for warehouse use to suit your business needs. Also have 5450 Canotek Rd 41 listed for sale, willing to sell together or seperate. (id:43934)
431 Bank Street
Ottawa, Ontario
1,444 sq. ft. of prime retail space in one of Ottawa's busiest urban corridors. Featuring large street-facing windows and excellent signage exposure, this property offers strong visibility for owner-operators seeking long-term value. Zoned TM[19] and delivered vacant, it supports a wide range of uses ideal for boutique retail, wellness, or food services. A rare opportunity to own along Bank Streets high-demand strip, surrounded by established shops, restaurants, and growing residential density. (id:43934)
111 - 1340 Hemlock Road
Ottawa, Ontario
Position your business in the fast-growing Wateridge Village at 1340 Hemlock Rd.a prime 428 sq. ft. ground-level retail space in a newly constructed mid-rise residential building. Located in the heart of a master-planned community with thousands of new homes, this unit offers direct access to a built-in customer base and growing foot traffic. Be surrounded by complementary businesses such as Pharmasave and East Ottawa Compounding Pharmacy PharmaChoice, with Phintopia Coffee & Tea, Dentistree, Waterridge Dentist, Rockliffe Chiropractic, and a boutique Fitness Centre all coming soon. Ideal for service-based businesses, boutique retailers, or professional offices seeking to establish a presence within a vibrant and expanding residential neighbourhood. (id:43934)
1340 Hemlock Rd Road
Ottawa, Ontario
FOR LEASE: Position your business in the fast-growing Wateridge Village at 1340 Hemlock Rd.a prime 428 sq. ft. ground-level retail space in a newly constructed mid-rise residential building. Located in the heart of a master-planned community with thousands of new homes, this unit offers direct access to a built-in customer base and growing foot traffic. Be surrounded by complementary businesses such as Pharmasave and East Ottawa Compounding Pharmacy PharmaChoice, with Phintopia Coffee & Tea, Dentistree, Waterridge Dentist, Rockliffe Chiropractic, and a boutique Fitness Centre all coming soon. Ideal for service-based businesses, boutique retailers, or professional offices seeking to establish a presence within a vibrant and expanding residential neighbourhood. Net lease, additional rent it $18 per Sq. Ft. (utilities extra & tenant's insurance extra) . Please contact Sarah Sleiman for all listing questions, 613-979-6161, s.sleiman@drmrealesate.ca. (id:43934)
111 - 1340 Hemlock Road
Ottawa, Ontario
Position your business in the fast-growing Wateridge Village at 1340 Hemlock Rd.a prime 428 sq. ft. ground-level retail space in a newly constructed mid-rise residential building. Located in the heart of a master-planned community with thousands of new homes, this unit offers direct access to a built-in customer base and growing foot traffic. Be surrounded by complementary businesses such as Pharmasave and East Ottawa Compounding Pharmacy PharmaChoice, with Phintopia Coffee & Tea, Dentistree, Waterridge Dentist, Rockliffe Chiropractic, and a boutique Fitness Centre all coming soon. Ideal for service-based businesses, boutique retailers, or professional offices seeking to establish a presence within a vibrant and expanding residential neighbourhood. (id:43934)
11022 Fifth Line
Milton, Ontario
Unique, spacious and functional floor plan. Not your typical cookie cutter style. Serene almost 1 acre property surrounded by established estate properties . Peaceful Country living at its finest and modern conveniences just 10 &20 minutes to several towns. Sought after Brookville public school and Hitherfield Private school nearby. Enter into open concept living room dining room combo along with 2 generous size bedrooms and newly renovated main bath/laundry. Meander through large eat in kitchen w/ granite countertops and Centre island then out sliding doors to one of two private decks and 12x12 garden shed. Off kitchen also is a huge storage/ mud room/ garage entrance with built in cupboards galore! Stepping up from kitchen to the icing on the cake - a gorgeous sunlit 23x25 Great room lined with windows and door to second 10x40 deck with mature trees along the private yard. Beyond the great room to your private oasis - Your primary bedroom with a 7x14 closet and newly renovated 5 piece en-suite with jetted tub all with cathedral ceilings! The basement is unfinished and ready for future development. (id:43934)


