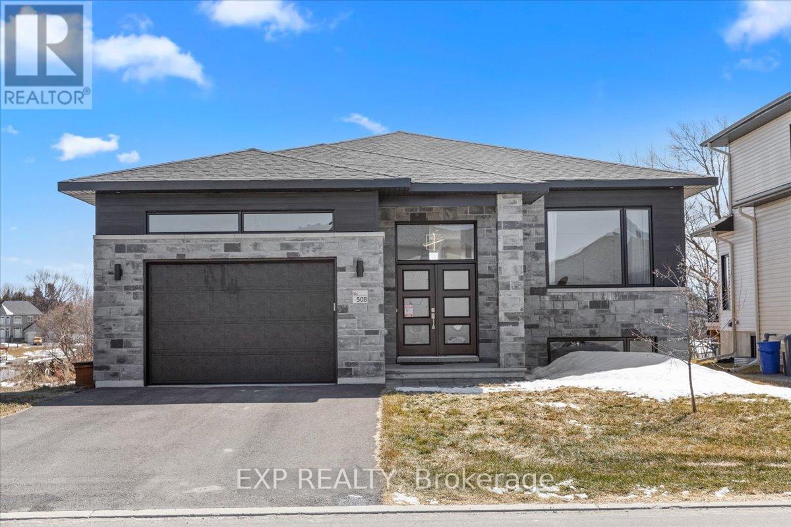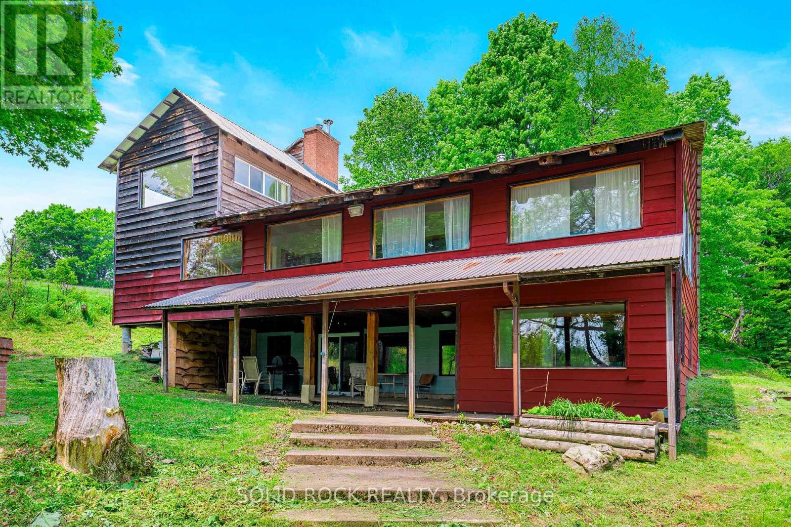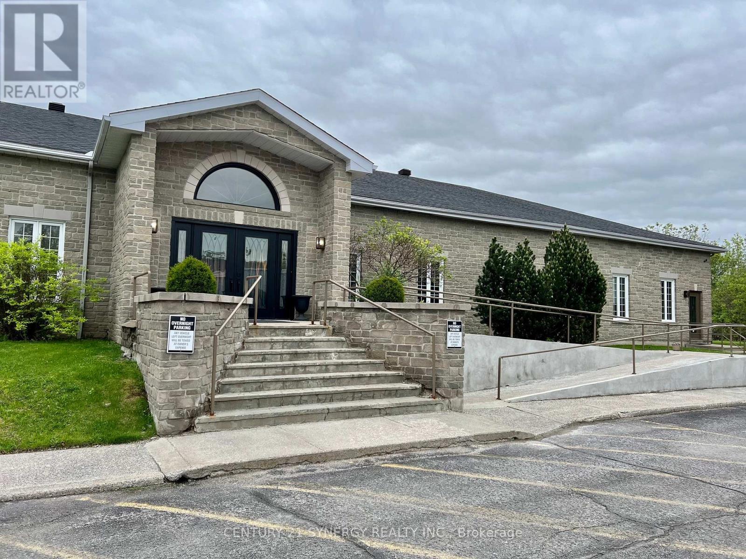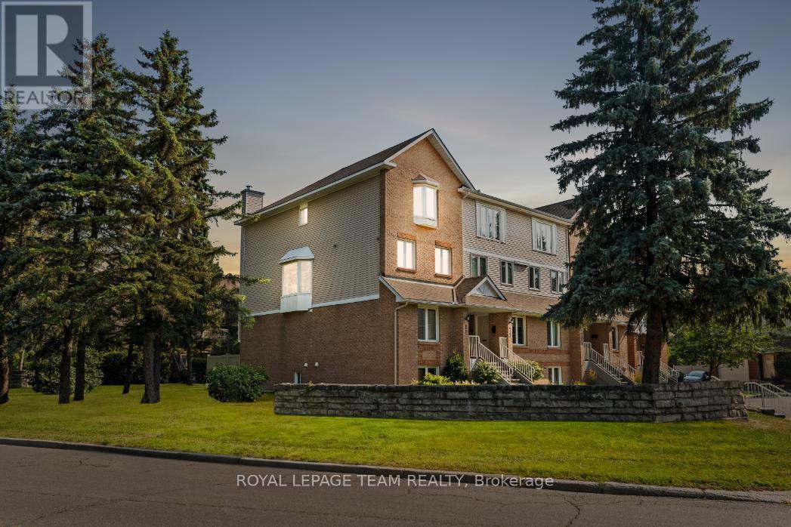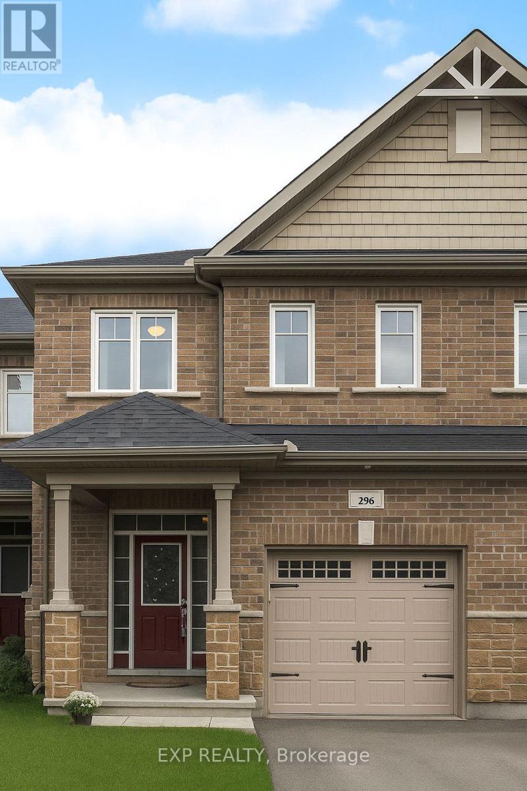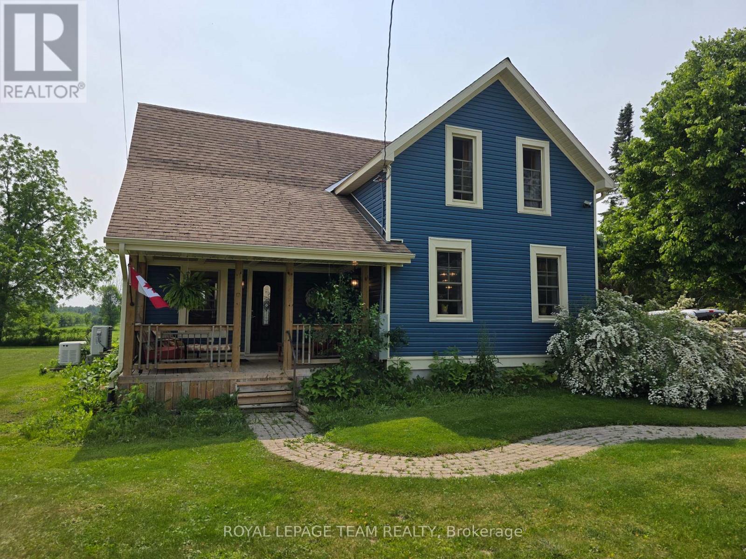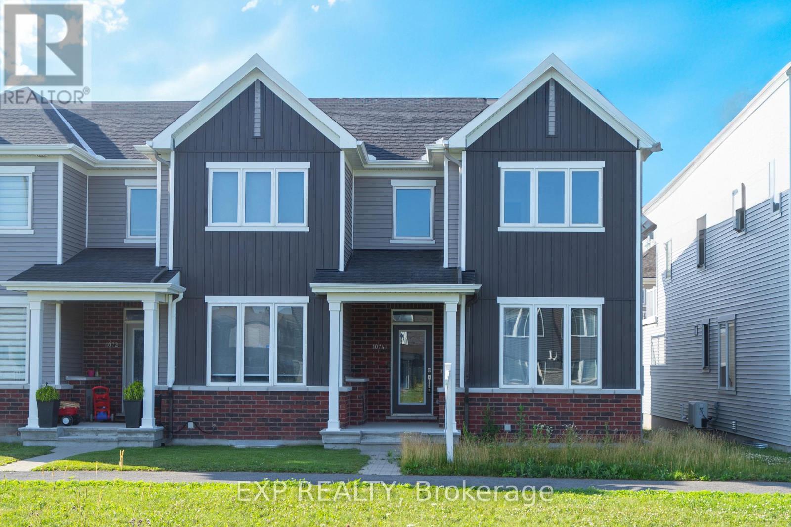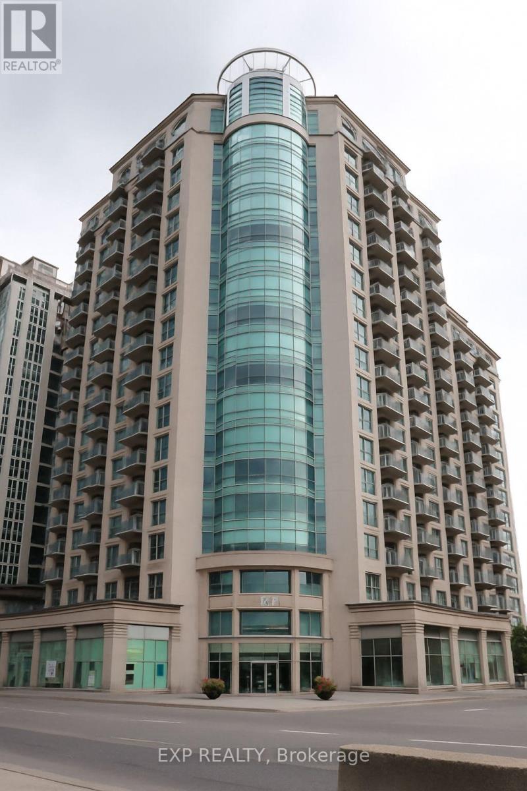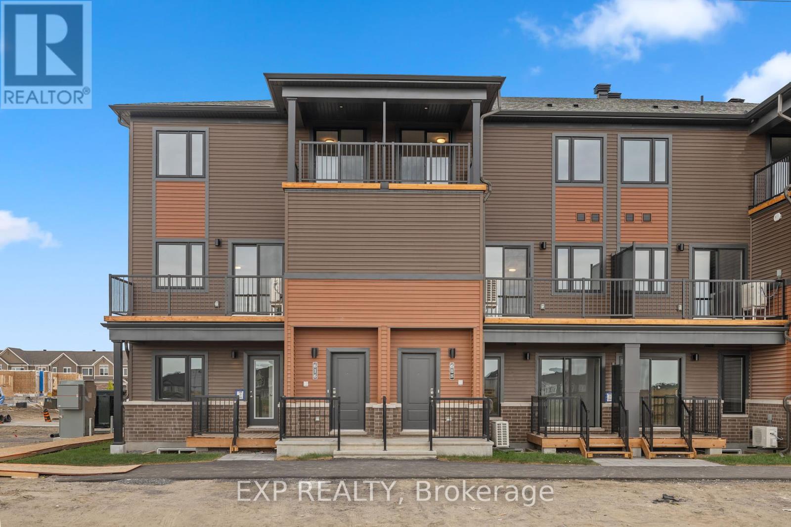Listings
508 Barrage Street
Casselman, Ontario
Step into this stunning 2023-built waterfront home, where contemporary elegance meets the peaceful charm of nature. Designed for both comfort and style, this 3-bedroom, 2-bathroom residence features high-end finishes, bright and spacious living areas, and an open-concept layout perfect for family living and entertaining. Thoughtfully with $20,000 of upgrades since purchased for new appliances, a reverse osmosis water filtration system, water softener system, tree clearing in the backyard, grass in the backyard, and window coverings. This home offers a modern kitchen with a walk-in pantry, a luxurious primary suite with a spacious walk-in closet, and elegant design details throughout.Enjoy breathtaking views of the South Nation River from your expansive rear deck, the perfect spot to relax, entertain, or soak in the beauty of your surroundings. The spacious backyard offers direct access to the water, making it ideal for outdoor enthusiasts.The expansive unfinished basement offers limitless potential, already roughed-in for 3 additional bedrooms, a full bathroom, and a second kitchen. Whether you choose to create a private in-law suite, a high-income rental unit, or a custom extension of your dream home, the possibilities are endless.Offering the perfect mix of natural beauty and modern convenience, this is a rare opportunity to own a waterfront retreat designed for both relaxation and future potential. Schedule your viewing today! (id:43934)
117 Folger Road
Lanark Highlands, Ontario
3400 square feet, room for everyone on the K&P trail. Considering a lodge to entertain? Admire the views from the many large windows. Gorgeous wood flooring and 4 fireplaces to set the atmosphere. Lots of outside under cover decks to admire the butterflies, humming birds and dragonflies. The road is part of Lanark Highlands and is serviced by their contractors in winter. (id:43934)
210 - 20 Bennett Street
Carleton Place, Ontario
Don't miss out on this fantastic opportunity to lease a bright and spacious unit in a prime location just 2 minutes from Highway 7 and only 20 minutes to Ottawa. This unit boasts its own exterior entrance at the end of the building, providing privacy for your working environment. Located in a building that is home to a variety of professional small businesses and government agencies, you will enjoy a quiet and professional setting for your business. With 28 free parking spaces, a large welcoming waiting room, full security system, and high-speed fibre throughout, this building has everything you need for your business to thrive. All utilities are included in the rent, except for internet/cable. Additional storage spaces are also available for an extra fee. This unit is available immediately, so don't hesitate to schedule a viewing and secure your new business space today. (id:43934)
B - 6501 Bilberry Drive
Ottawa, Ontario
This beautiful two-bedroom upper unit condominium is within walking distance of a variety of amenities, including retail, restaurants, public transit, parks, and trails. The open-concept layout features a neutral colour palette, engineered hardwood flooring, and a comfortable living and dining area filled with natural light. A balcony off the living room provides a natural extension of the living space, overlooking greenspace and offering elevated treetop views. The kitchen has been tastefully updated and includes space for a breakfast table. A powder room is conveniently tucked away on this level. Upstairs, you will find two bedrooms and a full bathroom. The primary bedroom features elegant wall wainscoting, a well-proportioned closet, and access to a private balcony, offering a quiet outdoor retreat. Additional features include in-unit laundry amenities, one parking space, and the advantage of being an end unit. (id:43934)
737 Brittanic Road
Ottawa, Ontario
PREPARE TO FALL IN LOVE with this beautifully maintained 2020-built detached home, ideally located on a 32 ft lot in the heart of one of Stittsville! most sought-after communities. Featuring 3 bedrooms, 3 bathrooms, a full 2-car garage, and an extended driveway, this home checks every box for stylish and functional family living. The main floor welcomes you with rich hardwood flooring, a bright open-concept layout, and plenty of natural light. The spacious great room flows seamlessly into a chef-inspired kitchen complete with premium stainless steel appliances, granite countertops, upgraded backsplash, and ample cabinetry. Step out to a professionally interlocked backyard, perfect for BBQs, family fun, or simply relaxing after a long day. The elegant dining area sets the scene for hosting or everyday meals. A modern powder room, welcoming foyer, and inside garage access complete the well-designed main level. Upstairs, hardwood stairs and hallway flooring lead to a serene primary suite featuring a walk-in closet and luxurious 5-piece ensuite bath. Two additional bedrooms, a full 4-piece bathroom, and a linen closet offer plenty of space for the whole family. Perfectly located near top-rated schools, parks, shopping, and daily conveniences, this move-in-ready home delivers the ideal blend of comfort and lifestyle and is priced to sell. Don't miss your chance to make it yours. Homes like this don't last long! (id:43934)
296 Losino Crescent
Ottawa, Ontario
Bright and spacious rental in the heart of sought-after Blackstone! This well-maintained home offers 3 generous bedrooms, 2.5 bathrooms, and a versatile finished basement perfect for a family or professionals seeking comfort and convenience.Enjoy sun-filled living with 9-ft ceilings, an open-concept living and dining area, and an eat-in kitchen ideal for daily living and entertaining. The sweeping staircase leads to a spacious upper level featuring a full bath, two well-sized bedrooms, and a primary suite complete with a 4-piece ensuite and walk-in closet.The finished basement offers the perfect space for a family room, play area, or home office. Outside, the low-maintenance, grass-free backyard is ideal for summer BBQs and relaxing evenings.Located near top-rated schools, parks, and all amenities at Kanata Centrum with easy access to transit and major routes. A fantastic rental opportunity in a vibrant community! (id:43934)
D - 128 Centrepointe Drive
Ottawa, Ontario
Spacious and sun-filled 4-bedroom, 3 full bathroom townhouse with a double car garage and 4 total parking spaces, perfectly located in the heart of Centrepointe! Thoughtfully designed for comfort and functionality, this home features a main floor bedroom and full bathroom, ideal for guests, in-laws, or a private office. The second floor boasts an open-concept living and dining area, a well-equipped kitchen, and a bright den perfect for a home office or reading nook. On the third floor, you'll find three generously sized bedrooms, including a primary suite with a walk-in closet and a private ensuite, along with a full family bathroom for the secondary bedrooms. Hardwood flooring throughout, central AC, natural gas heating, and large windows bring in natural light all day long. Enjoy the sunny private terrace, and walk to Centrepointe Park, Baseline Bus Terminal/future Phase 2 LRT, Algonquin College, and College Square Plaza. Quick 417 access via Woodroffe. Apply Now! (id:43934)
52 Main Street
Merrickville-Wolford, Ontario
52 Main Street, Easton's Corners - Immaculate Country Home with all the Modern Comforts! Pride of ownership shines through every inch of this beautifully maintained 3-bedroom, 2-bathroom home in the heart of the friendly hamlet of Eastons Corners. This carpet-free gem is truly move-in ready, everything has been done for you! Step inside to find warm wood cabinetry, ceramic tile and rich hardwood flooring throughout the main living areas. The updated kitchen boasts high-end appliances, including a gas stove, modern black countertops, and a stylish backsplash that perfectly complements the farmhouse charm. A bright and inviting dining room with built-ins and deep window sills perfect for your favorite houseplants sits just off the kitchen. Enjoy a cozy yet spacious living room that opens through patio doors to your private deck and hot tub, an ideal spot to soak in the incredible views of orchards and open fields, with no rear neighbors in sight. The main floor also features a full bathroom with a stunning clawfoot soaker tub and separate shower, along with a bright laundry room for ultimate convenience. Upstairs, you'll find three generous bedrooms, each easily fitting a queen-size bed and showcasing thoughtful touches like shiplap accents that add a touch of rustic charm. Additional upgrades; new septic system, newer windows and doors, new siding and eavestrough, a new high-efficiency furnace & heat pump, a newer roof, a new front and rear deck with a built-in hot tub, a new water softener, and new appliances. Outside, interlock walkways surround the home, leading to a spacious 4-car garage with ample storage and a charming greenhouse for all your green thumb activities. The double-wide driveway adds even more functionality. Located on a quiet street in a welcoming community, with a baseball diamond and park just steps away, this home is truly a 10/10! Generac 18kW standby generator to power the entire property, there is nothing to be done - just move in and enjoy! (id:43934)
1074 Chapman Mills Drive
Ottawa, Ontario
RARE FIND! 2-CAR GARAGE END UNIT TOWNHOME, Welcome to 1074 Chapman Mills, a beautifully built 2020 townhome located just 5 minutes from Marketplace Barrhaven Plaza. The main level features an open-concept layout, a modern kitchen with upgraded countertops, and ample cabinetry. On the second floor, you'll find a spacious primary bedroom with an ensuite bath and walk-in closet, plus two additional generously sized bedrooms, a 3-piece full bathroom, and a loft with the potential to be converted into a 4th bedroom. Enjoy the convenience of upstairs laundry and step out onto your private balcony, perfect for morning coffee or summer barbecues. The lower level offers a large recreation room and a storage area for added convenience. Prime Location! Close to top-rated schools, shopping, and amenities, and positioned near future LRT plans. (id:43934)
1111 - 200 Rideau Street
Ottawa, Ontario
Welcome to 200 Rideau St #1111 Live the Downtown Ottawa Lifestyle! This luxurious and spacious 1-bedroom + 1 bath offers panoramic views of Parliament Hill, the University of Ottawa, and the Rideau Canal. Perfectly located in the heart of the city, you're just steps from the ByWard Market, Rideau Centre, Ottawa U, LRT transit, shopping, dining, and nightlife. Boasting a bright open-concept layout, this unit features gleaming hardwood floors, floor-to-ceiling windows, a private balcony, and in-unit laundry. The modern kitchen is equipped with granite countertops and stainless steel appliances. The den provides ideal flexibility as a home office or guest space. Enjoy the full-service lifestyle with 24/7 concierge and security, plus access to premium amenities including an indoor heated saltwater pool, saunas, two fitness centers, cinema room, party lounge, and expansive rooftop terraces with BBQ areas. Heat, water, and A/C are included in the rent (id:43934)
1503 - 200 Rideau Street
Ottawa, Ontario
Welcome to your new home! This bright and spacious 1-bedroom plus den condo offers an open-concept living space with floor-to-ceiling windows, hardwood flooring, and a private balcony with stunning city views. Located in downtown Ottawa near the Rideau Centre, its within walking distance to Ottawa University, ByWard Market, shopping, dining, entertainment, and public transit making it perfect for professionals, students, or couples. Enjoy the convenience of in-suite laundry, ample storage, and rent that includes heat, water, a storage locker, and parking. The building features premium amenities such as a 24-hour concierge and security, an indoor salt-water pool, fitness center, sauna, theatre, party room, and a large terrace with two BBQs. Don't miss out on this fantastic opportunity! (id:43934)
618 Parnian Private
Ottawa, Ontario
Welcome to the the 2024 build Aster model, offering 2 bedrooms with ensuite bathrooms and additional powder room. The charming front porch leads you upstairs to a bright, open-concept kitchen and living/dining area. Patio doors extend the space to a private balcony, ideal for indoor/outdoor entertaining. The kitchen features a cozy breakfast bar for extra prep space and a discreet powder room for guests. Upstairs, both bedrooms have ensuite bathrooms, with a laundry room conveniently nearby. The primary bedroom offers ample closet space, while the second bedroom enjoys natural light and its own private balcony, perfect for morning coffee or evening stargazing! (id:43934)

