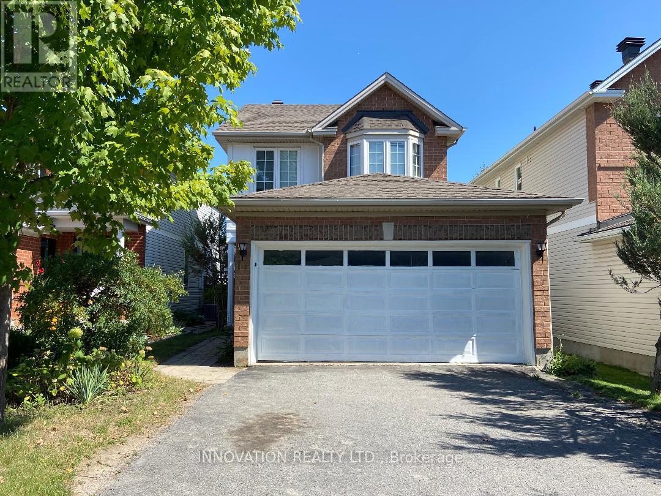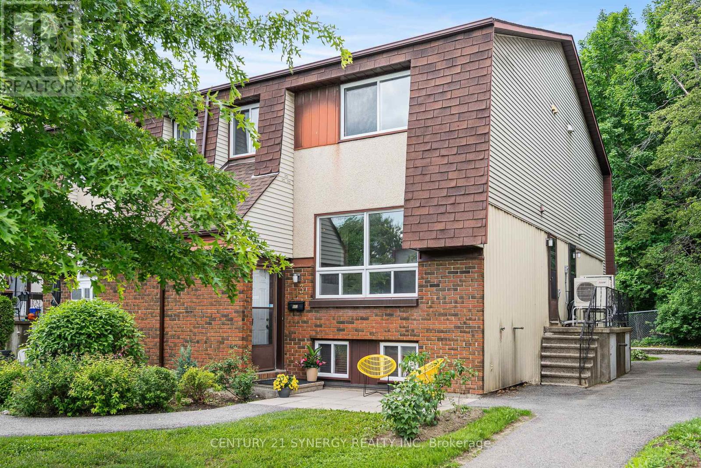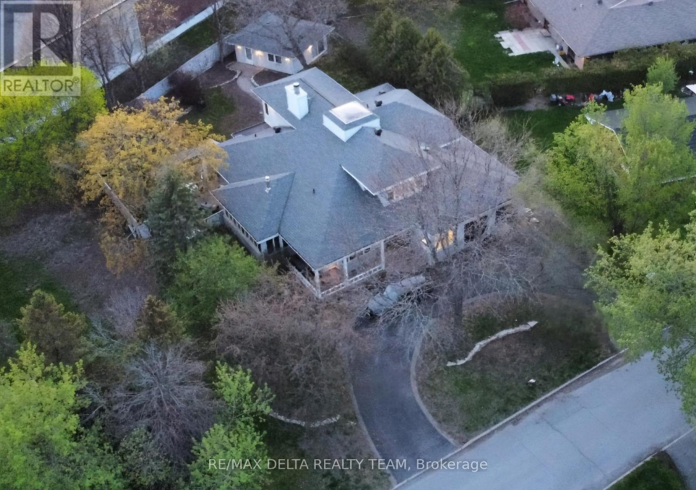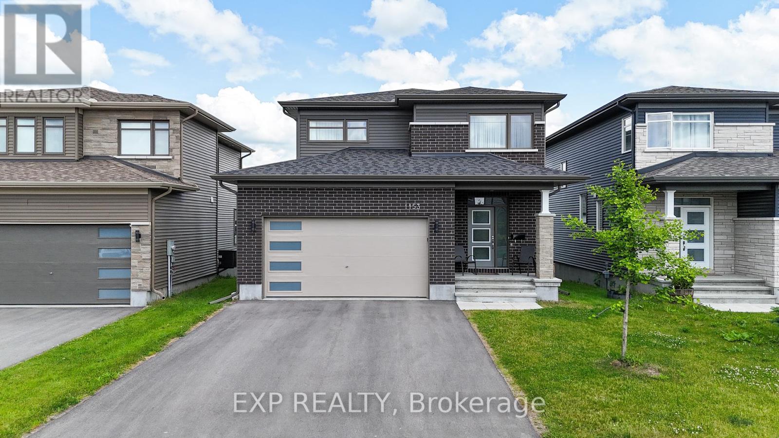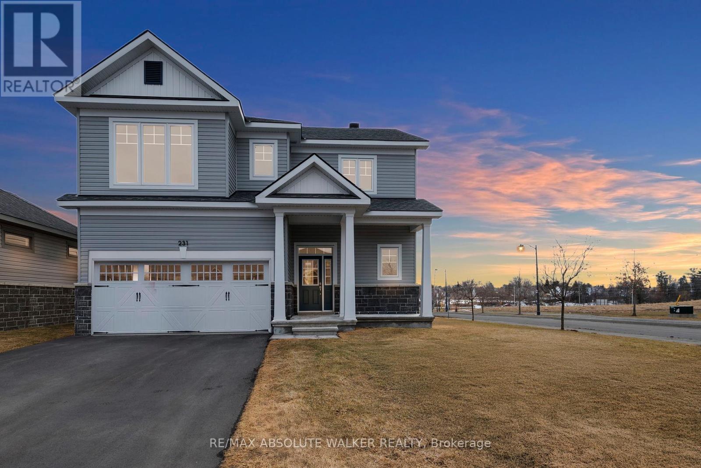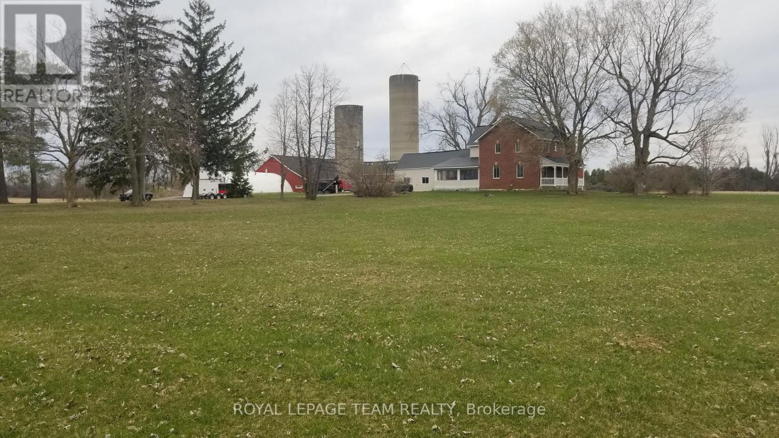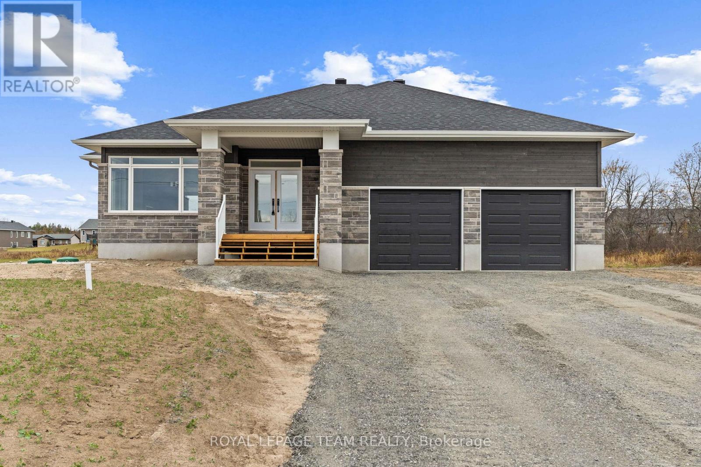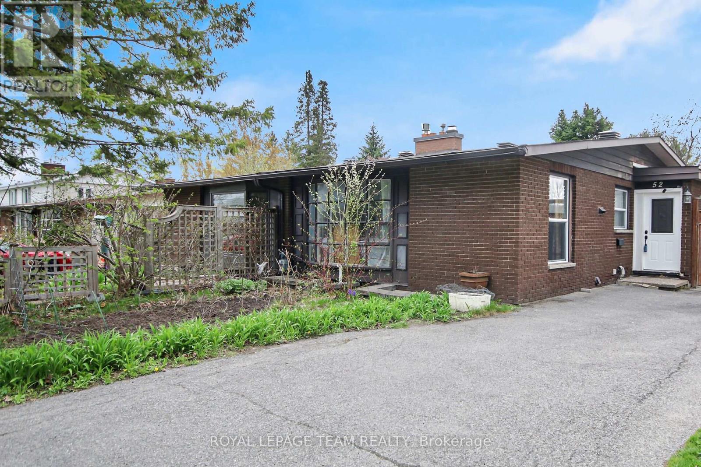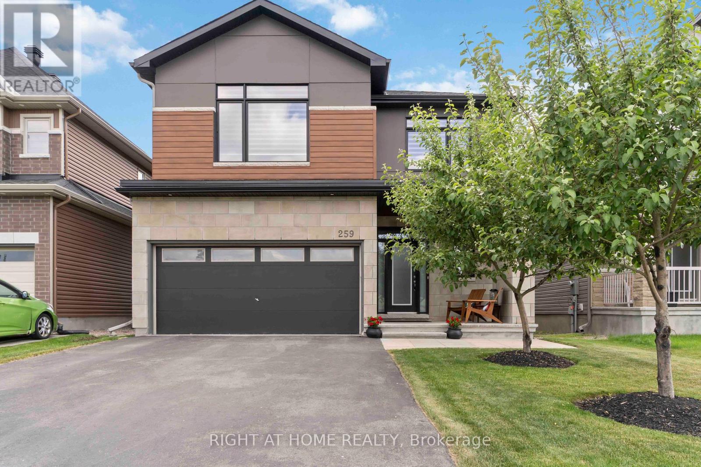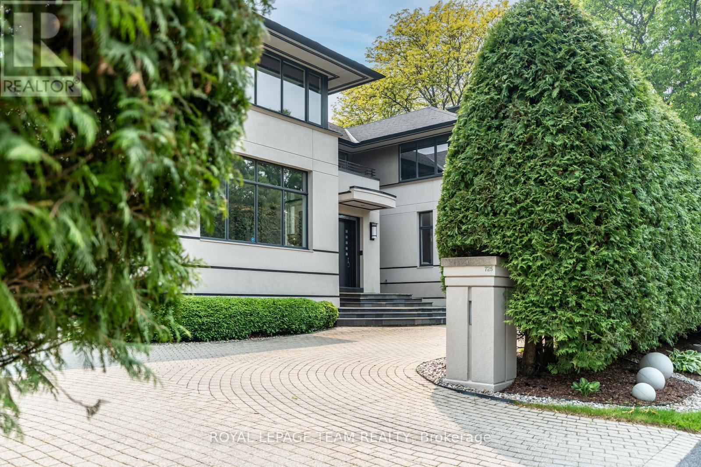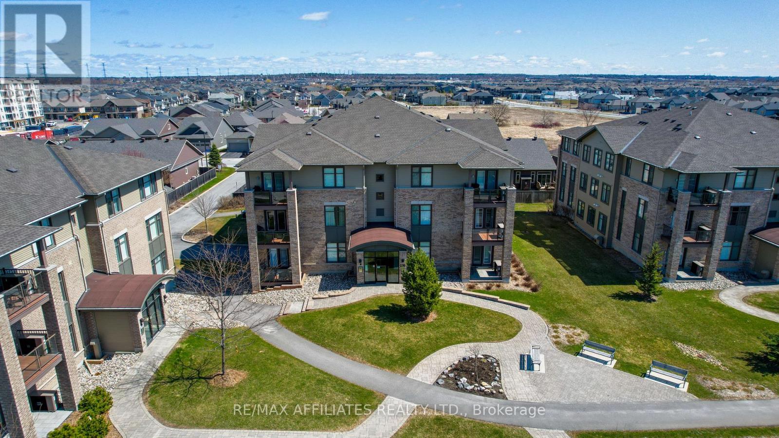Listings
11 Cedar Park Street
Ottawa, Ontario
Welcome to 11 Cedar Park Street - a beautifully maintained 3-bedroom, 3-bathroom detached home in the heart of Central Park. Just 15 minutes from downtown Ottawa, this property offers the perfect blend of comfort, convenience, and charm, with upgraded hardwood floors, stairs and bathrooms. Step inside to an open-concept main floor featuring tile flooring and a sunlit living and dining area, flowing into a modern kitchen complete with stainless steel appliances. Upstairs, three spacious bedrooms await, complemented by the renovated main bathroom. The fully finished basement includes an additional bathroom ideal for guests or a cozy rec room. Conveniently located near top-rated schools, shopping, and restaurants, this home is perfect for families or professionals seeking a vibrant, connected community. (id:43934)
113 Renova Private
Ottawa, Ontario
Welcome to 113 Renova Private in the heart of Riverview Park. Enjoy your morning coffee on the charming front patio, and soak up the evening sun while entertaining friends and family in your bright, beautifully finished living space. This 2+1 condo townhouse has a spacious and sunny open concept living and dining space. The second floor features two spacious bedrooms, a modern 4-piece bath, and a convenient linen closet while the lower level offers a versatile area that can serve as a cozy living room or additional bedroom. Located in a highly desirable neighbourhood near parks, schools, Trainyards shopping, CHEO, Ottawa General Hospital, walking trails (a dog-walkers dream), public transit, and just seconds from Highway 417. You're only minutes to Lansdowne and downtown Ottawa. This home wont last long book your showing today! (id:43934)
4 Aleutian Road
Ottawa, Ontario
Set on a remarkable, private, 13,659 sf lot, paired with a protected 190-foot wide lot, this 7,000+ sf residence combines unique design and upscale finishes. Located in prestigious Qualicum, the expansive 2,900 sf main floor features a grand foyer, circular staircase under a 7x7 skylight, Terracotta flooring, solid oak accents, and a double-sided natural stone fireplace. The open-concept layout with 24-foot ceilings creates an inviting atmosphere ideal for entertaining. Flexible options allow transforming the 1,300 sf second floor into additional living space, while the 2900 sf basement can become an entertainment area, fitness center, or guest quarters. An adjacent 400 sf building offers even more versatility for a studio or guest suite. Level 2 EV hookup in the garage. With high-end upgrades, this home is move-in ready yet allows for personalization. This is a rare opportunity to own a luxury residence with exceptional potential in one of Ottawa's finest neighbourhoods. (id:43934)
1153 Diamond Street
Clarence-Rockland, Ontario
Welcome to comfort, space, and style in the heart of Morris Village. This beautifully maintained 3-bedroom, 3-bathroom home offers nearly 2,000 sq ft of thoughtfully designed living space, plus a full lower level just waiting for your personal touch.Perfectly situated within walking distance to parks and schools, this home delivers a balance of convenience and charm. The curb appeal is immediate from the extended driveway that accommodates four vehicles to the inviting entranceway.Step inside to find warm hardwood flooring and an airy, open-concept layout ideal for both family life and entertaining. The main floor features a sunlit living area with a sleek gas fireplace, adjacent to a bright dining space that opens onto the backyard. The kitchen is a true standout, offering granite countertops, stainless appliances, a walk-in pantry, and stylish cabinetry with a crisp white finish. A central island with breakfast bar seating ties the whole space together beautifully.Upstairs, unwind in a spacious primary suite that includes a large walk-in closet and a spa-like ensuite with dual vanities, a glass shower, and a soaking tub. Two more oversized bedrooms share a modern full bath, and the upper-level laundry room adds everyday convenience with its built-in sink and storage.The lower level remains unfinished but is brimming with potential featuring egress windows, a rough-in for a bathroom, and plenty of room to expand your living space with additional bedrooms, a home gym, or a media room.This is more than a house its a place to call home. Come and experience it for yourself. ** This is a linked property.** (id:43934)
231 L'etang Street
Clarence-Rockland, Ontario
Step into a home where luxury meets functionality, featuring over $92,000 in premium upgrades throughout. At its heart, the stunning kitchen boasts custom Deslaurier cabinetry, upgraded quartz countertops, and an offset backsplash tile, creating a space as stylish as it is practical. The kitchen is equipped with top-tier appliances, including a counter-depth fridge, gas range with convection & air fryer features, and a custom apron sink. A pot filler above the stove adds convenience, while a cold water line to the fridge ensures fresh, filtered water at all times. The great room offers a warm, inviting atmosphere with an upgraded fireplace & custom built-ins, perfectly complemented by an optional great room window allowing abundant natural light. A bonus living room above the garage provides extra functional space ideal for a growing family, home office, or entertainment area. The primary suite is a true retreat, featuring a custom tile-accented main wall and an elegant ensuite with upgraded tile throughout, a fully tiled shower with a luxurious tile base, and a Silestone countertop with upgraded fixtures & hardware. The main second-level bath is equally impressive, offering upgraded cabinetry, vanity & finishes. Attention to detail continues in the fully finished basement, which includes Roxul insulation in the basement bedroom/office for enhanced soundproofing. The basement bath features the same level of luxury, with upgraded cabinetry, vanity & hardware. Practicality is not forgotten, with a front-loading washer & dryer on pedestals in a well-appointed laundry room. Upgraded tile flooring in the foyer, mudroom, powder room & laundry adds durability & style. Situated on a private corner lot, the backyard offers growing trees for enhanced privacy, perfect escape at home. Located in a prime neighbourhood, this home provides easy highway access & is moments from schools, an arena, shopping & restaurants. (id:43934)
7904 Bank Street
Ottawa, Ontario
Wonderful opportunity to acquire real value on 31 acres! A substantial fully renovated farm home with outbuildings,storage and workshops that are a contractors dream!A complete package on 31 acres of crop land currently in soybean crop.Property taxes are farm use based.Farm home is updated/spotless and in "move in" condition-3 great bedrooms,family room,main flr laundry,attached 3 season porch-Manicured lawns -spacious yard.Two heated workshops(24ft x 48 ft) and (60 ft x 35 ft..)plus former dairy barn for massive storage of heavy equipment,trucks or RV's.All this in a premium location 20 mins to Ottawa South! Book your showing now to see all the potential this property offers!Crops are property of renter and will be harvested fall 2025. You may note that zoning is AG3 which permits several uses other than just farming! Home based business,kennel,Group home etc. (id:43934)
323 Livery Street
Ottawa, Ontario
Modern Living in the Heart of Stittsville! Step into this gorgeous 3-bedroom, 2.5-bathroom townhome nestled in the sought-after community of Emerald Meadows. Offering an inviting layout and contemporary finishes, this home combines comfort, function, and style across three finished levels. The bright and spacious main floor features an open-concept design with rich custom hardwood flooring, a cozy gas fireplace, and oversized windows that fill the living and dining areas with natural light. The modern kitchen boasts granite countertops, stainless steel appliances, a walk-in pantry and a convenient island with seating perfect for entertaining or family meals. Upstairs, you'll find a generous primary suite with a walk-in closet and 3-piece ensuite. Two additional well-sized bedrooms, a full bath and laundry closet complete the upper level. The fully finished basement offers a versatile space ideal for a recreation room. Enjoy spending summer days in the fully fenced backyard, perfect for barbecues and gatherings. Located just minutes from schools, parks, shopping, and transit, this home offers the perfect blend of suburban serenity and urban access. Don't miss your chance to own this turn-key gem in one of Stittsvilles most desirable neighbourhoods. (id:43934)
62 Hogan Drive
Mcnab/braeside, Ontario
Located in the second phase of Hogan Heights, this thoughtfully designed bungalow combines the tranquillity of country living with the convenience of nearby amenities. Set near the Algonquin Trail, the property offers easy access to recreation, shopping, and schools. The Huntley Model by Mackie Homes features approximately 1,740 square feet of above-ground living space and showcases quality craftsmanship throughout. The three-bedroom, two-bathroom layout is both functional and inviting, enhanced by natural light and an open-concept design. The dining area flows seamlessly into the great room, which includes a cozy fireplace, an elegant tray ceiling, and a patio door that extends the living space to the rear porch and backyard. The kitchen is well appointed with granite countertops, ample cabinetry, a pantry, and a centre island that is ideal for casual meals. A practical family entrance with a laundry area provides interior access to the two-car garage. The primary bedroom features a walk-in closet and a well-appointed 3-piece ensuite, offering a comfortable and quiet retreat. This property is currently under construction. (id:43934)
52 Bowhill Avenue
Ottawa, Ontario
This charming semi-detached 4-bedroom bungalow boasts an excellent location in a wonderful, family-friendly neighborhood. You'll appreciate the convenience of being within walking distance to shops, schools, parks, and public transportation. Plus, Carleton University and Algonquin College are just a short commute away. Inside, the home offers a large living space, featuring an open-concept dining and living area. The bright kitchen is equipped with a newer refrigerator and dishwasher. You'll also find four good-sized bedrooms. The large backyard is perfect for gardening and relaxation. Offering great value, this home is ideal for first-time homebuyers or investors. Don't miss the opportunity to make it yours! We invite you to come and see it for yourself. (id:43934)
259 Joshua Street
Ottawa, Ontario
Welcome to 259 Joshua Street - this exceptional 5-bedroom, 4-bathroom residence blends bold architectural detail with modern elegance in one of the east ends most coveted neighbourhoods in Orleans. As you walk in, you are welcomed by a large foyer with a walk-in coat closet and designer powder room. The property is bathed in natural light, in the formal dining room, great room, and additional family room, with soaring 20-ft cathedral ceilings. The kitchen is a true centrepiece: quartz counters, extended cabinetry, a wine chiller, and an impressive 9ft waterfall island designed for both hosting and daily enjoyment. Upstairs, the primary suite impresses with a walk-in closet and a luxe 5-piece ensuite featuring expansive windows, quartz double vanities, a glass shower, and deep soaker tub. Three more spacious bedrooms, a full bath, and laundry room complete the level. The lower level offers a large finished flex space, with an additional guest bedroom, and full 3 piece bathroom. Outside, enjoy the fully private fenced yard with custom interlock, ideal for private evenings or outdoor gatherings.Perfectly located near trails, parks, top schools, and just 15 minutes to downtown Ottawa. Book your showing today. (id:43934)
725 Manor Avenue
Ottawa, Ontario
Sculptural. Rare. Uncompromising. In the private pocket where Rockcliffe Park began, this Barry Hobin designed contemporary is a vision of modern architecture. Clean horizontal lines, granite detailing, and vast glass surfaces define a bold exterior. Inside a soaring atrium anchors luminous living spaces, from the dramatic formal wing to the serene family quarters. Entertain in style with a showstopping dining room, refined living areas, and curated finishes. Sky lit family rooms, black granite fireplaces, custom millwork, and recessed baseboards elevate every detail. Upstairs, the expansive primary features dual spa-style baths; additional bedrooms stun with their own art deco baths; while private terraces offer sweeping views over the Apostolic Nunciature's majestic grounds. A vast lower offers space for studio, cinema, gym, or lounge. Outside, sculptural landscaping and a Japanese-inspired garden frame the front; the rear is ready for a bold poolscape or tranquil escape. Unmistakably singular in vision; decadent in experience. (id:43934)
201 - 220 Janka Private
Ottawa, Ontario
Enjoy gorgeous sunsets while BBQing on your private balcony! This 2-bedroom 2-bathroom, 2nd level condo apartment is fantastically located, set back from the road. Beautiful Hardwood floors and ceramic tiled entryway. Open Kitchen with Breakfast Bar, pot drawers, granite countertops and shaker style cabinetry. Convenient underground parking spot (with Storage Locker) accessible by elevator. Includes Custom Drapery, Air Conditioning, Refrigerator w/bottom freezer, Stove, Dishwasher, Washer(full size), Dryer(Full size), Murphy Bed, Freezer and BBQ. Enjoy luxury condo living just minutes to shopping, restaurants, entertainment areas and Parks! (id:43934)

