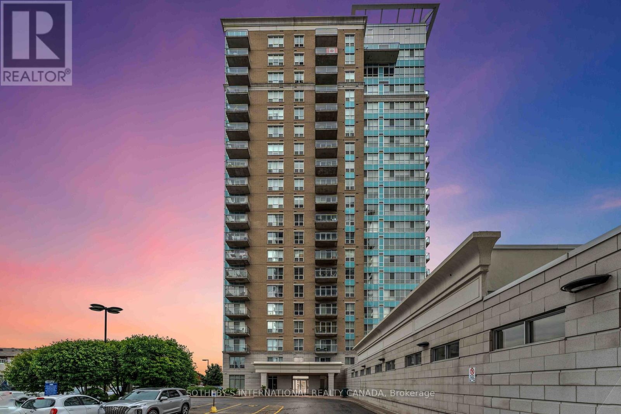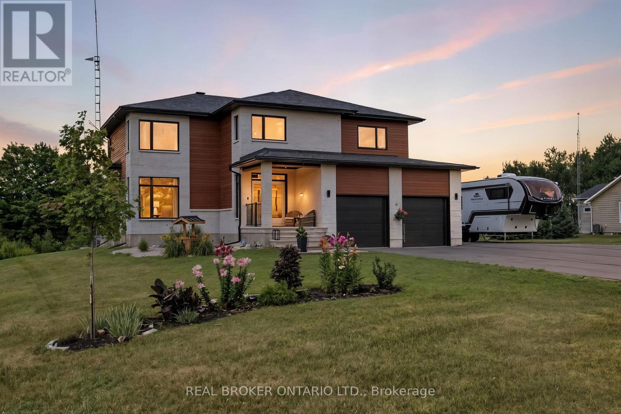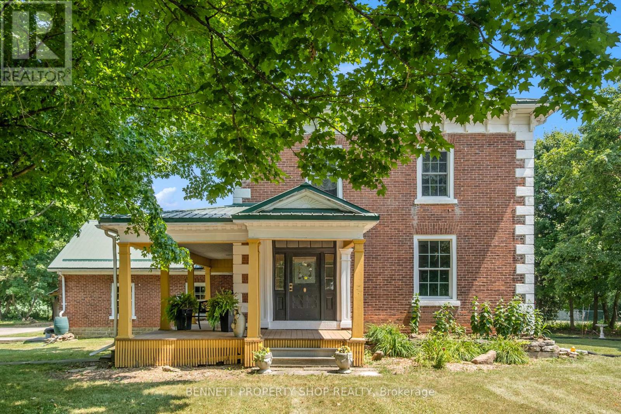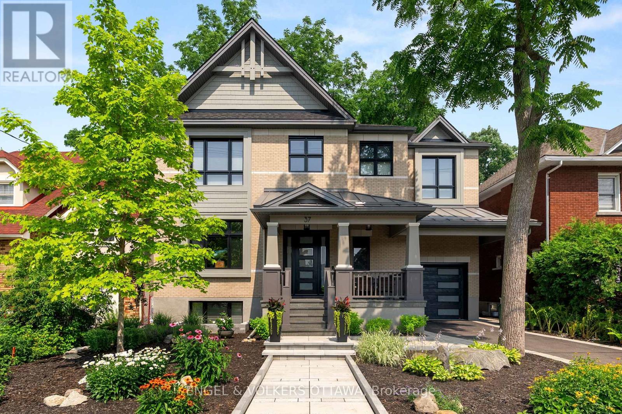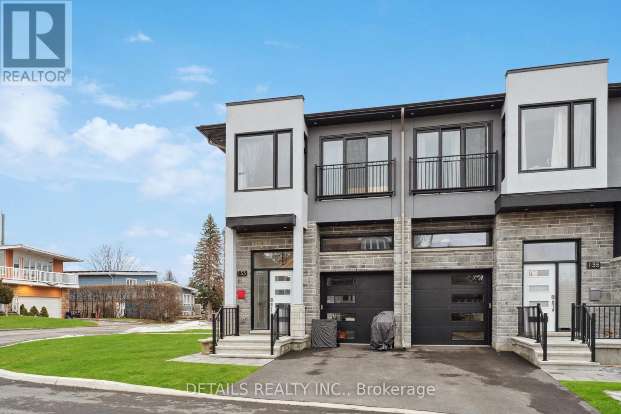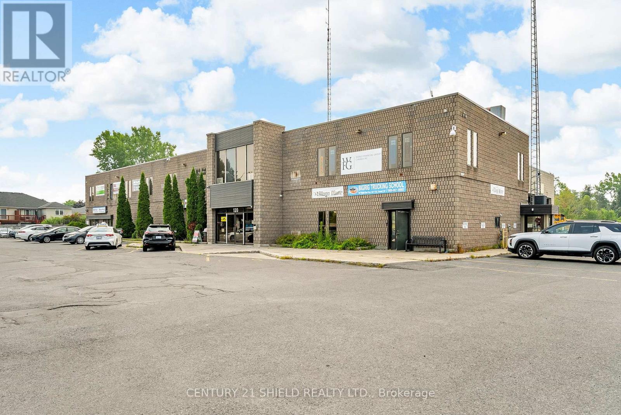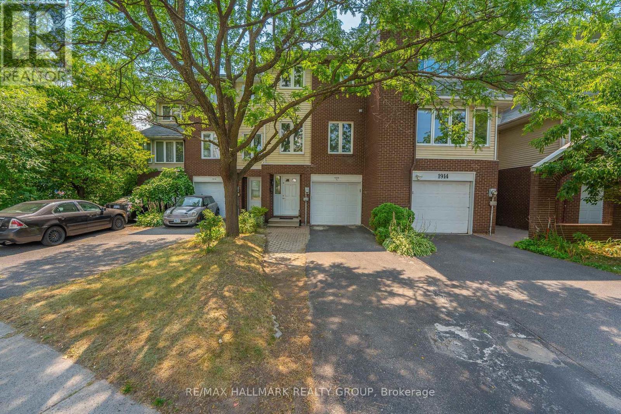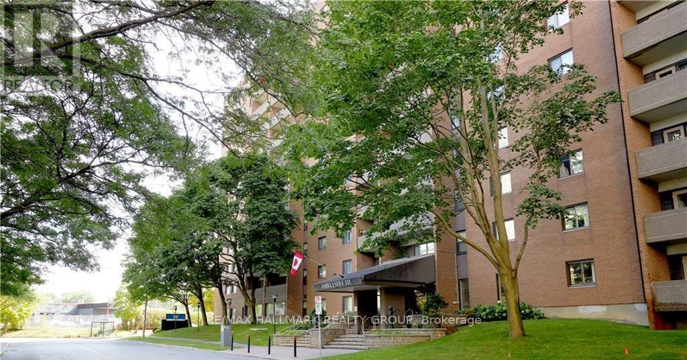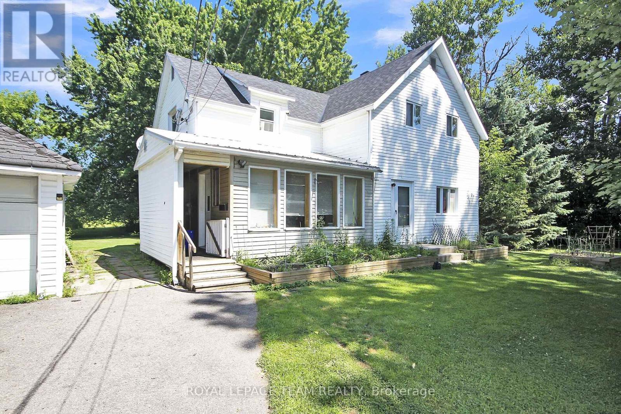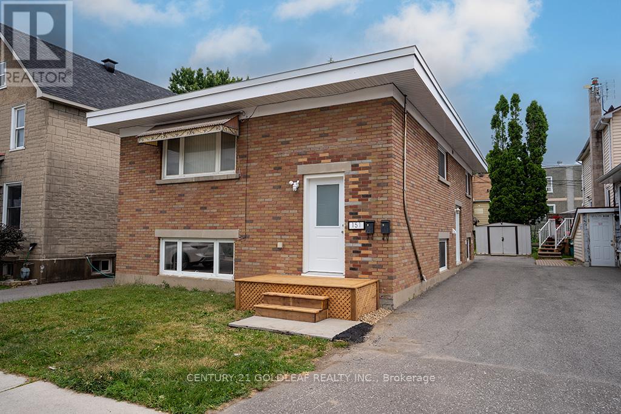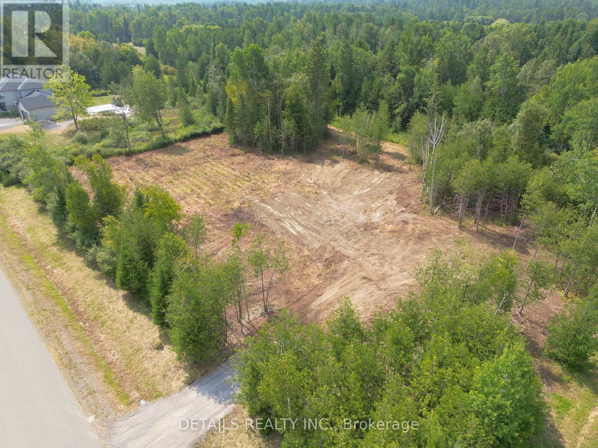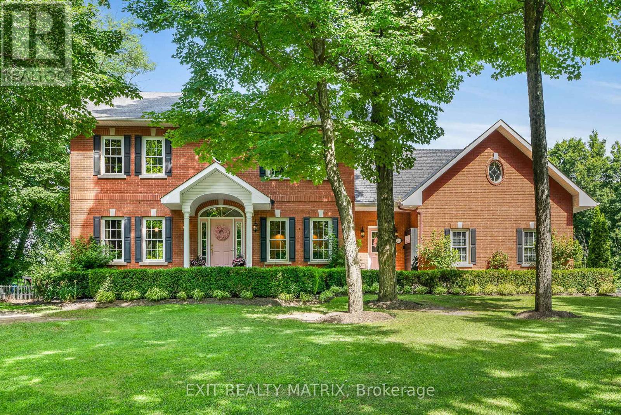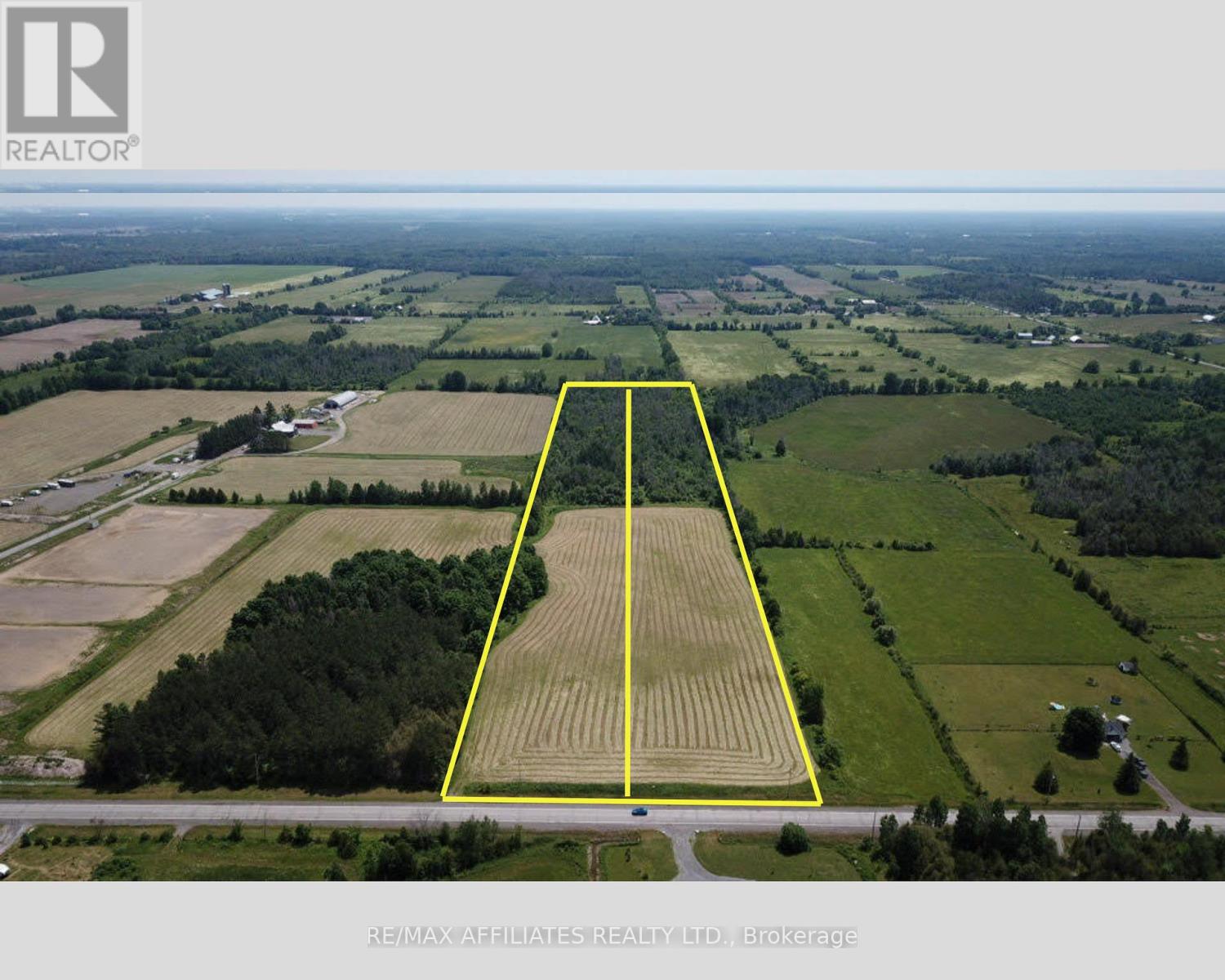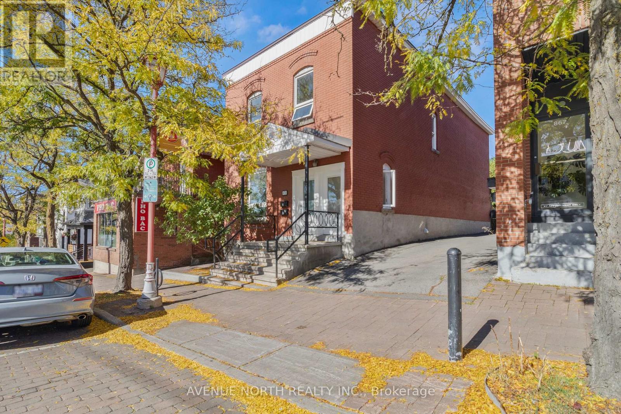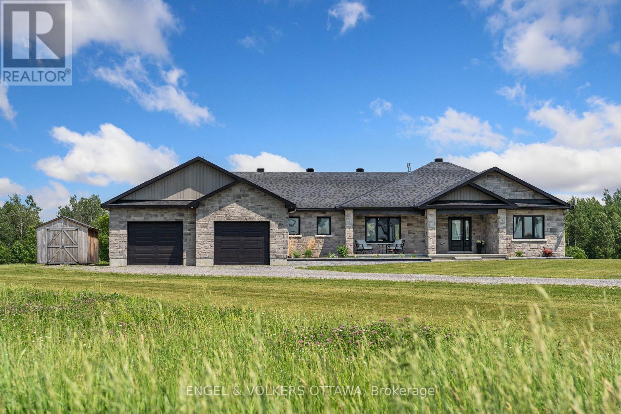Listings
907 - 90 Landry Street
Ottawa, Ontario
Priced to Sell!!! Acquire this gorgeous 2 bedroom, 2 bath corner unit condominium in highly sought-after La Tiffani 2 significantly below market value!! Enjoy breathtaking and unobstructed South and Southeast views of Ottawa that stretch for miles from floor to ceiling windows. Unit features include modern kitchen with elegant granite countertops, gleaming hardwood floors, in-unit laundry, stainless steel appliances, 1 underground parking spot, and storage locker for added convenience. Master bedroom offers walk-in closet, ensuite bath and balcony access. Located just steps from Beechwood Village, Rideau River and just a 5-minute drive to downtown. The building offers secure access and a multitude of amenities including, fitness centre, indoor pool, visitor parking, party room and on-site management. (id:43934)
3306 - 805 Carling Avenue
Ottawa, Ontario
1 BED plus DEN, Furnished Underground PARKING FACING DOW'S LAKE providing the best views in the building! Be part of something ICONIC in the Nation's Capital. Lifestyle and location can't be beat! Enjoy first rate amenities, luxurious finishes and panoramic views of Ottawa that only be achieved in the City's tallest building and all with Little Italy, Chinatown, Dow's Lake, transit and the new Civic Hospital at your doorstep. This floorplan offers a bright one bedroom, one bathroom suite with den, laundry and picturesque south facing views of Dow's Lake. Residents benefit from 24 hour concierge, indoor pool, fitness center, theatre, yoga studio, guest suites and much more. Step inside to discover a thoughtfully designed space featuring soaring 9-foot ceilings and expansive windows that flood the unit with natural light. The upgraded kitchen is a showstopper, boasting a stunning quartz island that adds both elegance and functionality The open-concept layout seamlessly connects the kitchen to the living and dining areas, creating a welcoming and airy atmosphere. bedroom are spacious and share access to a private balcony where you can enjoy your morning coffee or take in the peaceful ambiance of the cityscape. Enjoy outdoor adventures just moments away, kayak along Dows Lake, stroll through the Arboretum, or relax by the water on warm summer days. Located just steps from Ottawa's lively Little Italy, you'll be immersed in the city's best dining, cafes, and vibrant culture. Commuting is effortless with a quick drive to downtown, proximity to the Ottawa Hospital, and excellent transit access. Residents benefit from 24 hour concierge, indoor pool, fitness center, theatre, yoga studio, guest suites and much more. Applicants must provide a completed rental application, employment record, along with recent Equifax/credit report. No pets allowed. Tenant must pay hydro, cable, internet. Heat, and bi - weekly cleaning included. (id:43934)
36 Sable Run Drive
Ottawa, Ontario
Open House Sunday August 17 2-4pm. Highly desired Adult Living in sought after Stittsville! This Quality built Holitzner end-unit bungalow is located on a beautifully landscaped premium corner lot with private double laneway, inground sprinkler system, covered porch, double garage, approx. 12' retractable awning & refinished deck. Fantastic open concept design with vaulted ceilings, stunning renovated kitchen(2021) with updated appliances, quartz counters, breakfast island, desk area & plenty of cupboard space, living room with gas fireplace, separate dining room, primary bedroom with walk-in closet & 4 piece ensuite, granite counters in all baths, hardwood in living & dining rooms, 2nd bedroom/sitting room on main floor, 2 solar tubes, main floor laundry with access to garage & plenty of storage, all window coverings, pot lighting, hot water tank is owned, cozy finished basement with tall ceilings offers french double door entry to family room with electric fireplace, built-in cabinets & murphy bed, 3rd bedroom, 3piece bath & huge storage room. Beautifully maintained, neutral decor, move in ready & More!! Incredible Adult community that is quiet, tucked away and NO fees!!! (id:43934)
114 Smith Road
North Grenville, Ontario
Welcome to 114 Smith Road - Where Country Meets Chic. Set on 1.5 acres of beautifully landscaped grounds along a quiet, upscale country road, this stunning estate property offers the perfect blend of luxury living and peaceful surroundings; all just 5 minutes from town amenities. This custom home, less than 4 years old, features 3+1 oversized bedrooms and 4 bathrooms, designed with both style and function in mind. Step inside to soaring ceilings, striking finishes, and a statement fireplace. Rich hardwood floors flow throughout the main level, staircase, and second floor, enhancing the homes warm, elegant feel. The open-concept main floor is a true showpiece, boasting a formal living room with a grand fireplace, a dining area wrapped in windows and patio doors, and a chefs kitchen designed to impress; complete with a massive island, sleek backsplash, high-end finishes, and a separate nook - perfect for a coffee station! Upstairs, the airy layout and extra-large bedrooms are flooded with natural light. The primary suite offers a spa-like ensuite with a freestanding soaker tub overlooking the private yard, plus a generous walk-in closet. The fully finished basement, with its own staircase access to the garage, is ideal for an in-law suite; featuring a partially finished, spacious bedroom, finished living room, 2 pc bath, plus the perfect place for a future kitchenette and dining area! Outside, the upgrades continue with a newly paved driveway, brand-new walkway, multi-level decks, gazebo, landscaped gardens, fire pit, and a backyard designed for entertaining or peaceful family time. If you're ready to elevate your lifestyle, this turn-key country home is waiting for you. (id:43934)
8085 County Road 29
Elizabethtown-Kitley, Ontario
Step Back in Time, Embrace Modern Comfort: Your Historic Estate Awaits! Imagine owning a piece of history - a magnificent 1861 brick and stone residence where timeless elegance meets contemporary living. This legacy property, set on just under 2 acres and well back from the road, offers absolute tranquillity. Be captivated by soaring ceilings in the formal dining room, perfect for memorable gatherings. The formal parlour and front living room/library provide sophisticated spaces for relaxation, while the impressive two-story family room, crafted entirely from stone, offers a rugged yet refined retreat. At its heart, a Vermont Castings wood stove radiates warmth after a day outdoors. The expansive kitchen is a culinary dream, with a massive two-level island for workspace and casual dining, a full pantry, and a built-in desk. Step onto one of two decks to enjoy serene views over your pastoral lawn. Upstairs, four generous bedrooms and a dedicated office offer flexibility for family and work life, served by two full baths. Three distinct staircases hint at the homes rich history and thoughtful design. Outside, a substantial two-storey, three-bay garage offers exceptional storage for kayaks, bikes, tools, or a workshop, while an additional single-car garage adds convenience. This exceptional property is a rare opportunity to own a significant piece of history without sacrificing modern amenities or space. Embrace a lifestyle where the tranquillity of nature meets the sophistication of a meticulously maintained historic home. Book your private viewing today and envision your next chapter here. (id:43934)
37 Clarendon Avenue
Ottawa, Ontario
This high-quality, 3,500 sq. ft. custom home in the heart of Wellington Village is not only beautiful, the layout is functionally fabulous and features a rare double-height garage w/ reinforced floors, zoned HVAC and elevated ceiling heights. The entry is anchored by a dramatic 22 ft high foyer w/ custom walnut niche, walnut light fixtures, and heated porcelain floors that lead to an adjacent mudroom or the open-concept living & dining area featuring a floor-to-10-foot-ceiling-height fireplace clad in Dekton porcelain slabs & a custom staircase featuring walnut handrails and newel posts milled from a tree once on the property. At the heart of the home, a chef-inspired kitchen boasts a barrel-vaulted ceiling that extends thru to the connected family room, Dekton countertops & walls, 10 ft island, a beverage station & premium Fisher & Paykel appliances and an adjacent screened porch. Arriving at the second level, you're met w/ a 2nd barrel-vaulted ceiling, 9 ft high and four spacious bedrooms all with ensuite bathrooms & a nursery/office. The primary suite features his & hers walk-in closets & an ensuite w/ Dekton counters & shower surround, wood-accent shelving as with other bathrooms, & a free-standing tub. A well-appointed laundry room with a proper sink, quartz counters & ample storage. The lower level provides bonus living space w/ a sprawling recreation room w/ rough-in for a bar, a bedroom w/ an ensuite, a powder room, & heated flooring throughout. 8'-4" ceilings, w/ pot lighting & LVP wide-plank floors maintain the character of the home's upper levels. The remainder of flooring throughout the home is wide-plank, white oak engineered hardwood. The landscaped, fully fenced backyard includes an interlock patio, a cedar pergola-topped BBQ deck, defined garden beds & mature trees. Set on a tree-lined street in Wellington Village, this home is just steps from Elmdale Public School, Parkdale Market, and the shops, cafés, & restaurants of Wellington West & Westboro. (id:43934)
A - 133 Duford Street
Ottawa, Ontario
Attention embassies: This elegant four-bedroom, three-bathroom home is ideally located near downtown Ottawa and Beechwood Avenue, offering abundant natural light, and a contemporary open-concept layout. The main floor includes a sleek kitchen, a spacious dining area, living room with an electric fireplace, a powder room, and a large foyer with direct access to the garage. Upstairs, you'll find four generously sized bedrooms, including a luxurious master suite with a walk-in closet and spa like ensuite bath, as well as a second full bathroom and a convenient laundry room. The fenced backyard offers privacy and space, while the attached garage and additional parking make this property exceptionally functional. A rare opportunity in a prime location perfect for embassy staff, diplomatic families, or those seeking a newer-build home close to downtown in a safe, family-friendly neighbourhood. (id:43934)
1916 Russell Road
Ottawa, Ontario
Welcome to this move in ready, 3-story townhouse located in the highly sought-after, family-friendly Elmvale Acres neighborhood. Just steps from CHEO, the General Hospital, excellent schools, parks, shops, restaurants, public transit, and with quick access to Hwy 417. This home offers unmatched convenience. The ground floor features a bright and inviting family room with patio doors that open to a fully fenced backyard perfect for a relaxing coffee in the morning and/or a quiet drink in the evening. The handy 2-piece powder room adds extra convenience to this level. Upstairs, enjoy a recently updated spacious eat-in kitchen with an open concept living and dining area, complete with patio doors leading to a private balcony. The upper floor boasts a large primary bedroom with a 3-piece ensuite and walk-in closet, plus two additional bedrooms and a full bathroom. The basement has great storage space and includes the utility room and laundry area. The inside-entry garage is just one more convenience of this fantastic home. Dont miss out on this incredible opportunity to live in a vibrant community with everything you need close by! (id:43934)
1303 - 1240 Cummings Avenue
Ottawa, Ontario
**Special Rent Promo - 1 Month Free on a 1-Year Lease!** Welcome to Luxo Place, Ottawa's newest 35-storey high-rise where elegance, comfort, and convenience come together. Discover world-class amenities designed for a balanced lifestyle, including a fully equipped fitness center, tranquil yoga studio, hotel-inspired indoor lap pool, vibrant social lounge with bar and billiards, and professional co-working spaces all curated to help you live, work, and relax in sophisticated style. Host visitors with ease in our beautifully appointed guest suites, while enjoying the peace of mind that comes with living in a pet-friendly, non-smoking community. Ideally located just steps from Cyrville LRT, Luxo Place offers effortless access to Ottawa's premier shopping, dining, and green spaces. This spacious 960 sq ft corner suite offers 2 bedrooms, 1 bathroom, and a thoughtfully designed open-concept layout. Floor-to-ceiling windows and soaring nine-foot ceilings create a bright, airy atmosphere, while superior soundproofing ensures comfort and tranquility. The designer kitchen features quartz countertops, sleek cabinetry, LED lighting, and high-end stainless steel appliances. An oversized island connects seamlessly to the living and dining areas, making it perfect for entertaining or daily living. The primary bedroom includes a walk-in closet, and the spa-inspired bathroom is equipped with both a glass-enclosed shower and a deep soaking tub. Enjoy the added convenience of in-suite laundry, and extend your living space outdoors with a wraparound terrace - an ideal setting for morning coffee, evening drinks, or quiet relaxation. Modern luxury, panoramic views, and unbeatable convenience. Luxo Place is your next address. (id:43934)
315 - 1100 Ambleside Drive
Ottawa, Ontario
TERRIFIC OPPORTUNITY HEAR. NEARLY A BLANK CANVAS/ NEEDS FULL RENOVATION - MAKE IT YOUR OWN (!!) JUST A GREAT BUILDING WITH A QUIET NORTHERLY OUTLOOK THATS ALMOST COMPLETELY SHADED/ PRIVATE ALL SUMMER LONG. AMENITIES INCLUDE A SPARKLING OPEN POOL WITH SHADED LOUNGE AREA, A WELL EQUIPPED EXERCISE RM, PARTY/MEETING RM, SAUNA, HOBBY RM & GUEST SUITES. GR8 ACCESS TO BIKING & EASY DOWNTOWN COMMUTES ON THE PARKWAY & THEN THE "TO BE COMPLETED" LRT STATION WILL CHANGE EVERYTHING (!!) OH & YOU'RE JUST MINUTES TO MAJOR SHOPPING CENTRES & ALL THE LOCAL SHOPPES, SERVICES & EATERIES IN WESTBORO TOO, THIS IS WHERE YOU WANT TO BE !!! IMPERIAL ROOM DIMENSIONS: LIVING RM 17 x 11-6, DINING RM 9-9 x 9, KITCHEN 9-9 x 7-10, PRIMARY BEDRM 13-6 x 9-10, BEDRM 11-7 x 9-2 (id:43934)
3004 - 1240 Cummings Avenue
Ottawa, Ontario
**Special Rent Promo - 1 Month Free on a 1-Year Lease!** Welcome to Luxo Place, a stunning new 35-storey high-rise redefining luxury rental living in the heart of Ottawa. This elevated community offers an exceptional array of world-class amenities, including a state-of-the-art fitness center, tranquil yoga room, hotel-inspired indoor lap pool, vibrant social lounge with bar and billiards, and thoughtfully designed co-working spaces everything you need to live, work, and unwind in comfort and style. Entertain guests effortlessly with access to beautifully appointed guest suites. Enjoy the convenience of a pet-friendly, non-smoking environment, perfectly located just steps from the Cyrville LRT station for easy access to the city's best shopping, dining, and outdoor spaces. Step inside this refined 634 sq ft 1-bedroom, 1-bathroom suite, where modern design meets effortless comfort. The open-concept layout is enhanced by nine-foot ceilings, floor-to-ceiling windows, and premium soundproofing, creating a peaceful, light-filled retreat. The gourmet kitchen showcases quartz countertops, sleek cabinetry, LED lighting, and high-end stainless steel appliances, while the oversized island offers the perfect space for cooking or entertaining. The bedroom features a walk-in closet, and the spa-inspired bathroom includes a glass-enclosed shower with upscale finishes. In-suite laundry adds daily convenience, and a private balcony extends your living space ideal for relaxing outdoors. Live elevated - Luxo Place is your gateway to modern, sophisticated high-rise living. (id:43934)
507 - 1240 Cummings Avenue
Ottawa, Ontario
**Special Rent Promo - 1 Month Free on a 1-Year Lease!** Welcome to Luxo Place, a stunning 35-storey high-rise redefining rental living in Ottawa. This exceptional residence offers world-class amenities tailored for modern lifestyles, including a state-of-the-art fitness center, dedicated yoga room, hotel-inspired indoor lap pool, stylish social lounge with a bar and billiards, and thoughtfully designed co-working spaces - everything you need to live, work, and unwind in effortless luxury. Host with ease in beautifully appointed guest suites, ideal for accommodating friends and family in comfort and style. Luxo Place is a pet-friendly, non-smoking community, perfectly located just steps from the Cyrville LRT station for seamless access to Ottawa's best shopping, dining, and green spaces. This expansive 920 sq ft corner suite features 1 bedroom + den and 1 bathroom, offering refined open-concept living with soaring 9-foot ceilings and floor-to-ceiling windows that bathe the space in natural light. The gourmet kitchen boasts quartz countertops, premium stainless steel appliances, sleek cabinetry, LED lighting, and an oversized island that flows effortlessly into the dining and living areas perfect for both entertaining and everyday living. The spacious bedroom includes a walk-in closet, while the spa-inspired bathroom features a glass-enclosed shower and a deep soaking tub. A separate den adds flexibility for a home office, guest space, or reading nook. Enjoy the convenience of in-suite laundry and extend your living space outdoors with a generous wraparound terrace your private escape for morning coffee or evening relaxation. Discover life at Luxo Place where high-rise sophistication meets everyday comfort. (id:43934)
1429 Balmoral Drive N
Ottawa, Ontario
Craving the serenity of country living without the lengthy commute? Look no further. This exceptional property nestled between River Road to Limebank Road delivers the best of both worlds. Set among impressive executive residences, the lot promises outstanding potential. Directly opposite, lands zoned Agricultural preserve an open, pastoral outlook you'll enjoy for years to come. Despite its tranquil setting, convenience is at your doorstep: Ottawa International Airport, shopping, schools, and downtown Ottawa are all within easy reach via Limebank Road, which transitions seamlessly into Riverside Drive. Secure this rare opportunity and transform this prime location into the dream home you've imagined. Backyard shed has Solar panels installed by Independent Electricity Operators (IESO) & Hydro Ottawa for their purpose which generates income for the property owner. Contract expires in 2031. and is fully transferable to the new owner. (id:43934)
151 Montfort Street
Ottawa, Ontario
This purpose built duplex has been extensively renovated by the live in owner who occupies the whole property. This is the perfect opportunity to buy a renovated duplex on one of the areas most sought after streets a short stroll to Beechwood's shops and services and surrounded by family homes on the cusp of new high end infill. The upper unit originally was three bedrooms but one has been opened up to the newly renovated kitchen with modern stainless steel appliances to create a great room. The living room retains an 80's charm with a panelled wall. The master bedroom is large as is the second bedroom and the bright large bathroom is fully renovated with modern fixtures. The lower level is a mirror of the upper with newer hardwood and ceramic flooring. Both units have wall mount air conditioners. The building is heated with a newer boiler, roof 7 years, windows are large newer vinyl, new kitchens, bathrooms and front porch. A rare find in one of Ottawa's no longer hidden up and coming neighbourhoods. (id:43934)
28 Kirk Court
North Algona Wilberforce, Ontario
Perfect corner lot in Biederman subdivision, lot is fully serviced with well and pump system, septic system, 200 amp hydro service. Two car garage size 28x 36 . Property has water access only a short walk away, where you can enjoy water sport activities and the opportunity of ice fishing. High speed fiber internet available. This lot is waiting for you to build you home in this established country subdivision. There are covenants with the type of building to go on site; no modular homes. Showings by appointment only. Please only use driveway off Biederman, stay off grass one on Kirk. (id:43934)
127 Gentry Road
Ottawa, Ontario
Unlimited potential doesn't quite capture the essence of this expansive 2-acre parcel in Meadowview Estates, just minutes away from Tanger Outlets, Kanata Lakes, Costco, and more. Opt for your preferred builder and craft the home you've always envisioned. There's ample space both indoors and outdoors, offering limitless possibilities. Seize this uncommon opportunity that promises returns beyond mere financial gains. With amenities like natural gas, fiber optic data services, buried hydro, well-maintained streets, a commuter road, and convenient access to Highway 417, there's no need for compromises. Your blank canvas is ready - schedule your appointment today. Culvert installed, lot deforested, survey and soil report available! (id:43934)
149 Branch Trail
Whitewater Region, Ontario
Situated in the Heart of The Whitewater Region, nestled in a large quiet bay on the Ottawa River. With 10.8 acres of land. 415 Feet of pristine Sand Beach Waterfront. Excellent boating and fishing with a range of approximately 30km up river or down. 3 large 4 bedrm cottages, 1058 sq ft each. Upgraded tin roofs, upgraded thermal windows, 1 new holding tank Aug 2024. 2 septic beds pumped every 3 years. 85 ft Artesian Well.Ideal for the large extended family. Corporate retreat or Rent the cottages out. (id:43934)
508 Cordach Crescent
Peterborough Central, Ontario
Turnkey Beauty in a Family-Friendly Neighbourhood. Welcome to 508 Cordach Crescent a beautifully updated 3-bedroom, 2-bath home nestled in one of Peterboroughs most desirable, family-oriented neighbourhoods. This meticulously maintained property offers the perfect blend of comfort, convenience, and long-term value, making it an exceptional opportunity for first-time buyers, or growing families. Step inside to discover a warm and inviting living space featuring tasteful upgrades and modern touches throughout. The primary bedroom boasts a custom built closet a rare luxury that adds both function and flair. The new roof (2022) and furnace (2024) offer peace of mind for years to come, while the smart thermostat adds efficient climate control at your fingertips. A fully equipped, public health certified basement kitchen ideal for a home-based food business. Whether you're cooking for your family or your clients. The backyard offers a private, fully-fenced space, with perennial gardens, ideal for children, pets, or summer entertaining. Located close to top-rated schools, greenspace in Jackson Park and Bonnerworth Community Garden, and easy commuter routes, this home delivers on location as much as lifestyle. Move-in Ready. (id:43934)
1271 Georges Vanier Drive
Ottawa, Ontario
OPEN HOUSE SUN 1-3PM* Welcome to the pinnacle of luxury living where every detail stuns, every space inspires and every inch radiates timeless sophistication. Tucked at the end of a tranquil cul-de-sac, this estate is more than a home its a statement. From the moment you step inside, natural light pours through large windows, illuminating refinished hardwood floors, decorative ceiling tiles and rich architectural accents that blend charm with modern elegance. Boasting four spacious bedrooms each with its own private, spa-like ensuite and six bathrooms in total, this home was designed for upscale comfort. Heated floors in the mudroom entrance and in all bathrooms add a touch of everyday indulgence. The chef-inspired kitchen features sleek countertops, endless custom cabinetry and a flowing layout perfect for everyday living or hosting unforgettable gatherings. A fireplace anchors the adjoining dining room, creating warmth and ambiance for family meals or formal entertaining. The fully finished walk-out lower level provides versatile space for relaxing, entertaining, for guests or in-law suite. But step outside and prepare to be amazed. The backyard is nothing short of spectacular. A 40' x 24' inground pool sits at the heart of this private paradise, framed by wrought iron fencing and surrounded by over 5,000 sqft of interlock. A 17' x 31' pool house takes outdoor living to the next level complete with its own kitchen, sit-at bar and 3-piece bathroom. Whether you're soaking in the hot tub under the stars, unwinding beneath the gazebo, or dining in one of many lounging areas, this backyard was made to impress. Adventure abounds with three ziplines, two treehouses with electricity and a private walking trail that wind through the beautifully manicured grounds. An expanded paved driveway and heated two-car garage with EV charger add ultimate convenience. Just five minutes from every amenity, yet tucked into peaceful seclusion this is more than a home. Its a destination. (id:43934)
7020 Fallowfield Acres
Ottawa, Ontario
Amazing opportunity to build your dream home and much more out of one of two 10 Acre lots. These lots are located west on Fallowfield Road and would make for beautiful lots. Both lots face Fallowfield Road and have easy access. They are within 13 mins to 417 Queensway, 13 mins to Hwy 7, 10 mins to 416 Hwy, 15 mins to Canadian Tire Center, 18 mins to Centrum Mall, 15 mins to Tanger Mall, 18 mins to Kanata Hi tech sector, 28 mins To Downtown, Please do not access the lot without your agent presence. 24 HR Irrevocable on all offers please. (id:43934)
6980 Fallowfield Acres
Ottawa, Ontario
Amazing opportunity to build your dream home or your dream compound and much more out of one of two 10+/- Acre lots. These lots are located west on Fallowfield Road and would make for beautiful lots. Both lots face Fallowfield Road and have easy access. They are within 13 mins to 417 Queensway, 13 mins to Hwy 7, 10 mins to 416 Hwy, 15 mins to Canadian Tire Center, 18 mins to Centrum Mall, 15 mins to Tanger Mall, 18 mins to Kanata Hi tech sector, 28 mins To Downtown, Please do not access the lot without your agent presence. 24 HR Irrevocable on all offers please. (id:43934)
1 - 871 Somerset Street W
Ottawa, Ontario
Tenants responsible for all Utilities. Discover the perfect blend of comfort, style, and convenience in this spacious two-bedroom plus den apartment. With over 1,200 sq. ft. of living space, this home offers plenty of room to work, relax, and entertain. Gleaming hardwood floors and abundant natural light create a warm, inviting atmosphere. The unit features two entrances for added privacy and flexibility. Located just steps from the vibrant streets of Little Italy and Chinatown, you'll enjoy a variety of dining, shopping, and cultural experiences. Parks, public transit, and recreational facilities are also nearby. Please inquire for parking. Don't miss out on this rare opportunity to live in a spacious, well-located home that truly feels like yours. Schedule a tour today and make this exceptional apartment your new home! (id:43934)
3415 Stagecoach Road
Ottawa, Ontario
Welcome to 3415 Stagecoach Road, a stunning custom-built bungalow set on over 2 acres of open, private land minutes from Osgoode. This 3-bedroom, 3-bathroom home blends modern finishes with country tranquillity. Inside, the open-concept layout features a sleek kitchen with quartz countertops, a large island with seating, black stainless steel appliances, and a walk-in pantry. The adjoining living and dining areas are filled with natural light and showcase views of the expansive property. The spacious primary suite offers a walk-in closet and a stylish 3-piece ensuite with a walk-in shower. Two additional bedrooms, a 4-piece main bath, and a separate powder room provide comfort and convenience for families or guests. Enjoy peaceful evenings on the covered back deck or gather around the cozy stone fireplace in the living room. Additional highlights include hardwood floors, a 1350 sq. ft three-car garage, and plenty of space both inside and out. A perfect blend of style, privacy, and function, 3415 Stagecoach Road is rural living done right. (id:43934)

