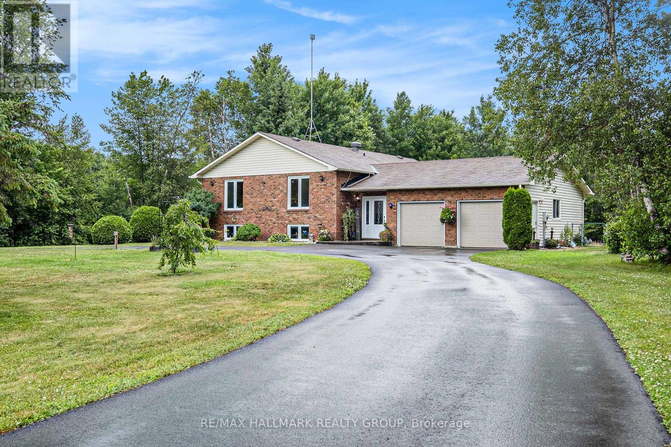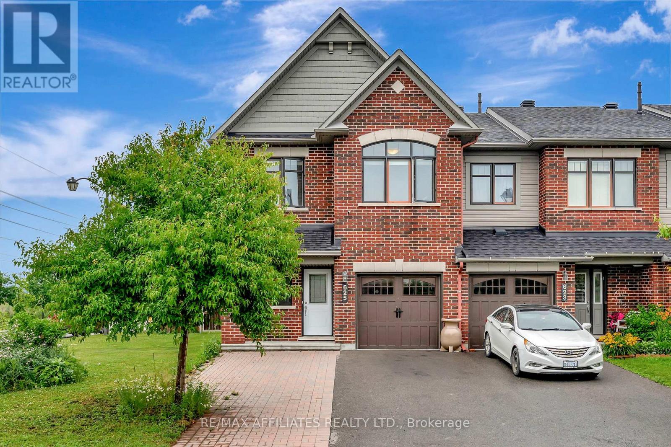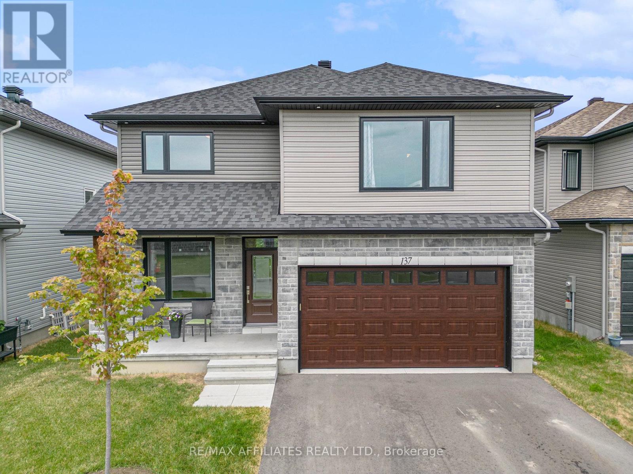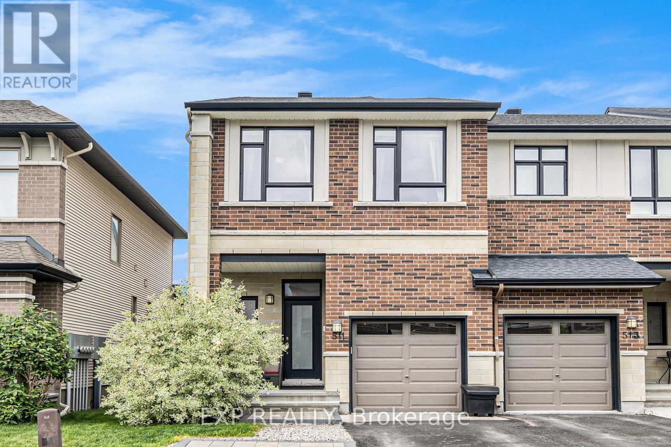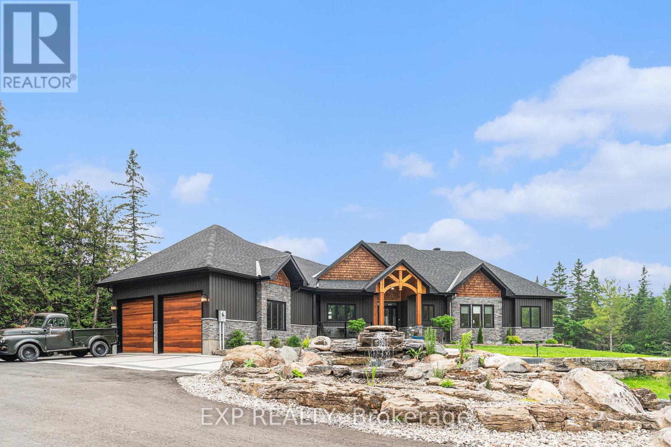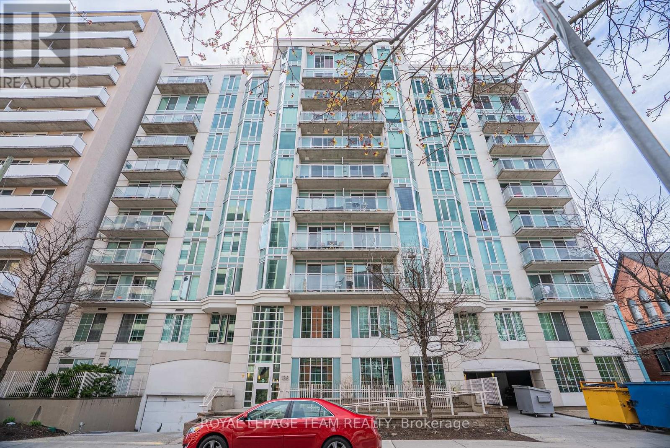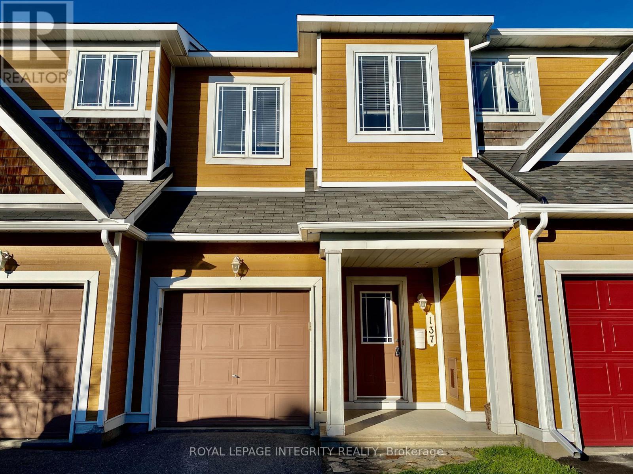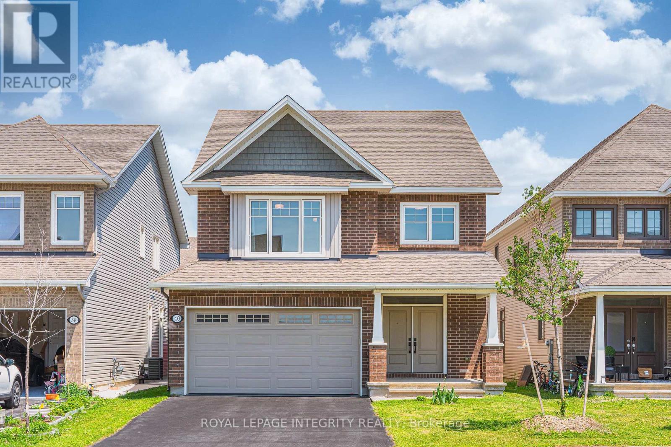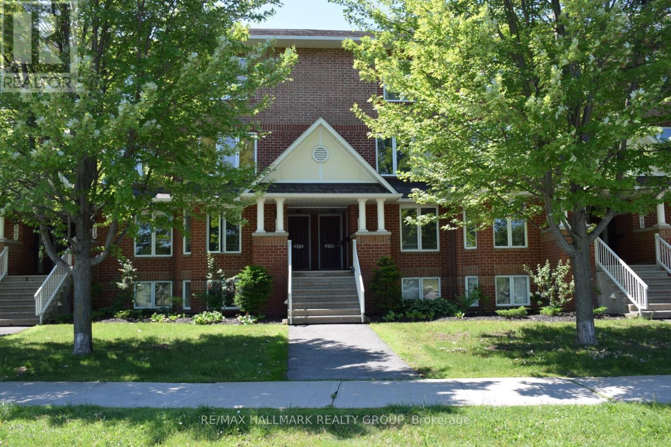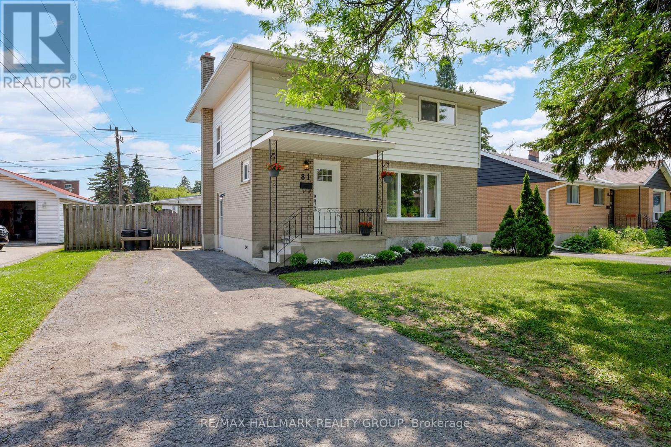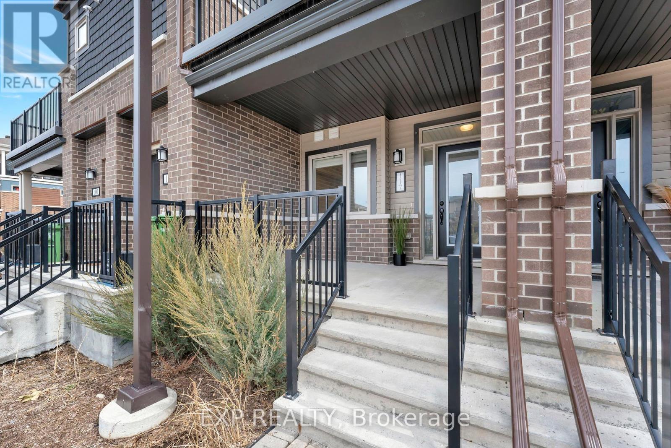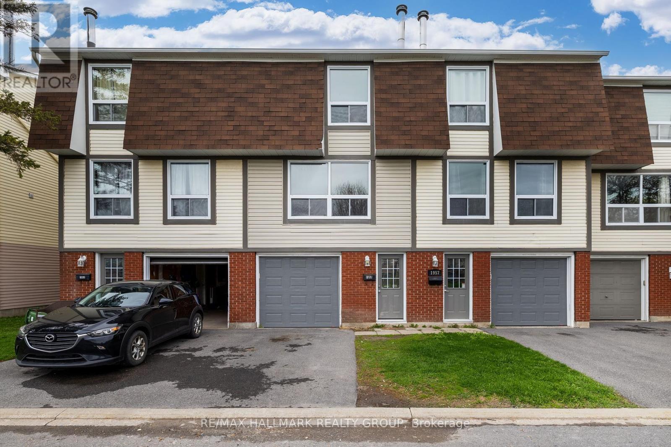Listings
65 Beaver Lane
The Nation, Ontario
Welcome to 65 Beaver Lane where peaceful country living meets modern comfort and quality craftsmanship. This spacious 3+1 bedroom, 2 bathroom home offers 1,826 sqft of well-designed living space on a quiet, family-friendly street. Step into a bright and inviting foyer with custom closet and direct access to a double insulated garage. The main floor features rich hardwood flooring, a chefs kitchen with breakfast bar, and an open-concept layout ideal for entertaining. Enjoy a sun-filled living and dining space, plus three generously-sized bedrooms including an oversized primary bedroom. The beautifully updated main bath includes in-home laundry for convenience. The fully finished basement adds even more living space with a 4th bedroom, a den or office, rec room, and plenty of storage perfect for flexible living arrangements. Outside, unwind in your private backyard oasis with a fire pit, backing onto Larose Forest and just steps to Lavigne Playground. Ample lot size, serene surroundings, and pride of ownership throughout make this home a standout. Great layout. Quiet location. Surrounded by nature. (id:43934)
625 Trigoria Crescent
Ottawa, Ontario
OPEN HOUSE SATURDAY AUGUST 9, 11AM - 1PM! Spacious & Sun-Filled rarely offered 4-bedroom executive end-unit townhome on a premium corner lot in the heart of Avalon, Orléans. With 2,040 square feet of stylish, functional living space, this sought-after Minto Mulberry model offers the feel of a single-family home with the convenience of townhome living. Step inside to discover an abundance of natural light, thanks to the corner orientation and numerous windows throughout. The main floor features a large eat-in kitchen, a formal dining room, and a spacious living room perfect for entertaining or relaxing with family. Upstairs, you'll find four generously-sized bedrooms, including a bright and airy Primary retreat complete with a walk-in closet and modern 3-piece ensuite bath. A well-appointed 4-piece main bath serves the secondary bedrooms, offering plenty of room for a growing family or guests. The builder-finished basement includes a dedicated laundry room, a cozy recreation room or play space, a plumbing rough-in for a future fourth bath, and an impressively large storage room ideal for keeping things organized! Enjoy outdoor living in the extra-wide, fully fenced backyard with a bonus natural gas line for the BBQ, and plenty of room to garden, play, or entertain. Plus, with neighbouring greenspace beside the home, you'll enjoy added privacy and an open, airy feel. Immerse yourself in a good book out of the rain on your covered front porch. Complete with an attached 1-car garage, and ample 4-car driveway parking provided by beautiful interlock stonework. This is your chance to own a standout property in one of Orléans most family-friendly communities just steps from schools, parks, shops, and transit. Call today to book your private tour! (id:43934)
137 Seabert Drive
Arnprior, Ontario
OPEN HOUSE SUNDAY, JULY 27 2:00 - 4:00 P.M. Welcome to 137 Seabert Drive in the beautiful new development of Marshalls Bay Meadows, where modern design meets small town charm. Built in 2023 by Neilcorp Homes and still covered under Tarion warranty, this 3+1 bedroom, 3-bathroom property backs onto the McNamara Nature Trails, with no rear neighbours for enhanced privacy and serenity. The bright main level features beautiful engineered, hand scraped wood floors, large windows and a living room with vaulted ceiling. The open concept kitchen, complete with shaker cabinets, stainless steel appliances and gas range, is ideal for hosting guests while remaining practical enough for making quick meals. Enjoy working from home with the addition of a bright and spacious main floor office. Upstairs you will find a large primary bedroom with ensuite and two additional, well appointed bedrooms. A fourth bedroom and full bath can be found in the finished basement, along with a comfortable rec room for lounging. Make your way out back to relax with views of the McNamara Trails and, if you are lucky, views of the nearby deer frolicking in the forest just beyond your property line. Close proximity to shops, restaurants, nature trails and the Madawaska River. (id:43934)
511 Earnscliffe Grove
Ottawa, Ontario
Welcome to this beautifully upgraded 3-bedroom, 2.5-bathroom Urbandale home, built in 2015 and located in the heart of Riverside South, one of Ottawas most desirable communities. From the moment you arrive, you'll notice the pride of ownership, beginning with the interlock driveway extension that enhances both curb appeal and functionality. Inside, the home offers a bright and modern layout with tasteful upgrades throughout. The open-concept main floor is perfect for both everyday living and entertaining, featuring a spacious living and dining area alongside a well-appointed kitchen complete with stainless steel appliances, quality cabinetry, and stylish finishes. Upstairs, the generous primary bedroom includes a walk-in closet and a beautifully finished ensuite. Two additional bedrooms and a full bath provide comfortable accommodations for family or guests. On top of it all, enjoy the additional loft space perfect for a home office, or additional family area. Step outside to your private backyard oasis, where a fenced yard, interlock patio, and garden shed create a perfect setting for summer barbecues, outdoor play, or simply relaxing in your own space. Whether you're enjoying quiet evenings at home or hosting friends and family, this backyard is designed to impress. Located just minutes from parks, top-rated schools, shopping, transit, this home combines comfort, style, and convenience in one perfect package. Don't miss your opportunity to own a turnkey property in one of Ottawas most sought-after neighbourhoods. (id:43934)
95 Constance Lake Road
Ottawa, Ontario
Custom-Built Retreat on 2 Acres Near Constance Lake! Finished in 2024, this beautifully crafted custom-built home offers the perfect blend of modern luxury and peaceful country living. Set on a private 2-acre lot surrounded by mature trees, the property offers unmatched privacy and a truly unique setting. Inside, you'll find a custom kitchen designed with both elegance and function in mind, while the fully finished basement includes a spa-inspired bathroom with a steam shower, a dedicated home gym, and a TV entertainment room, perfect for relaxation and recreation. Step outside to enjoy the natural beauty of your private backyard oasis, with grassy open space and forested surroundings, just a short walk to Constance Lake for swimming, paddling, or quiet reflection. And while you'll enjoy the serenity of rural life, convenience is never far away. With easy access to the city, you're only about 10 minutes to the Government of Canada Co-working space on Legget Drive, Kanata North Tech Park, and a variety of shopping and amenities. If you're searching for the tranquility of country living without sacrificing proximity to city conveniences - welcome home. This exceptional property truly offers the best of both worlds! Book your showing today. (id:43934)
804 - 138 Somerset Street W
Ottawa, Ontario
This spacious 1-bedroom plus DEN condo offers one of the LARGEST layouts available in the sought-after Somerset Gardens, featuring 694 square feet of bright, functional living space. Inside, a generous tiled foyer welcomes you with a convenient coat closet and pantry-style storage. The open-concept kitchen is designed for both practicality and style, offering abundant cabinetry and a breakfast bar with additional built-in storage underneath. The living and dining areas are bathed in natural light from expansive, South-facing floor-to-ceiling windows, creating a warm and inviting atmosphere throughout the day. The den offers flexible space, ideal for a home office, creative studio, or an extra sitting area a valuable feature in urban living. The primary bedroom comfortably fits a queen-sized bed and provides ample closet space. Additional highlights include engineered hardwood floors in the main living areas, in-unit laundry, and a clean, well-maintained full bathroom. Residents of Somerset Gardens enjoy exceptional building amenities, including a rooftop terrace with panoramic views and BBQs, a cozy sunroom, a quiet library, a party room, and secure bike storage. Located in Ottawa's vibrant Golden Triangle, this residence places you within easy reach of the city's finest dining, shopping, and outdoor recreation. Elgin Street's renowned restaurants and cafes are just steps away, while the scenic Rideau Canal and Corktown Footbridge provide quick access to the University of Ottawa. With public transit, extensive cycling paths, and Ottawa's key cultural landmarks, including Parliament Hill and the ByWard Market - all easily accessible - this home offers an outstanding opportunity for professionals, students, downsizers, or investors seeking a vibrant downtown lifestyle combined with generous living space and excellent convenience. (id:43934)
137 Freeport Drive
Ottawa, Ontario
Well-maintained two-storey townhouse available for immediate move-in. Main floor open concept with the kitchen open to the living room and dining room, perfect for entertaining or watching over the kids while cooking. Large kitchen with a central island, ample cabinets and a good-sized eat-in area. Large principal bedroom with 3-piece en-suite and walk-in closet. 2 good-sized bedrooms and a full bathroom complement the second floor. Finished basement with high ceilings, big window, pot light and a gas fireplace perfect for those movie nights or a playroom for the entire family. Laundry and ample storage space in the basement. 1 car garage and space for 2 smaller cars outside. The backyard has a multi-level deck and is partially fenced with no direct neighbours. Perfect location just a few minutes from schools, parks, shops and restaurants, Walmart Supercentre, Loblaws Superstore, and so much more. (id:43934)
40 Aconitum Way
Ottawa, Ontario
Step into this stunning home in the heart of Findlay Creek Village, where modern elegance meets family-focused living. With parks, top-rated schools, and shopping just steps away, this vibrant community is the perfect place to call home. Quality built in 2020 by Tamarack Homes, this home boasts nearly 2,500 sq ft of thoughtfully designed living space, featuring 4 spacious bedrooms, a main-floor den, and 3.5 bathrooms -- ideal for growing families or those who love to entertain.The open-concept main level impresses with a seamless flow between the kitchen, dining, and living areas. The chefs kitchen is a standout, offering extended cabinetry, sleek high-end black appliances, and a large center island with bar seating perfect for casual meals or hosting guests. Just off the kitchen, step outside to a fully fenced backyard with a generous deck, creating the perfect setting for morning coffee or summer barbecues. The main-floor den offers flexibility for a home office, playroom, or cozy lounge.Upstairs, retreat to the luxurious primary suite, complete with a 5-piece ensuite and a spacious walk-in closet. Three additional well-sized bedrooms, a full family bathroom, and a convenient second-floor laundry room complete the upper level. The fully finished basement adds even more versatility, featuring a large recreation area, a full bathroom, and an additional den -- ideal for a media room, gym, or guest quarters.This is a turnkey home in one of Ottawas most desirable neighbourhoods a perfect blend of space, style, and location. Don't miss your chance to make 40 Aconitum Way your forever home! (id:43934)
281 Aquaview Drive
Ottawa, Ontario
An excellent opportunity awaits with this bright and spacious 2-bedroom, 3-bathroom condominium in a desirable Orleans location. Ideally situated close to shopping, transit, schools, and a park across the street, this well-laid-out unit features an open-concept living and dining area with large windows, and access to a private balcony and steps to common area green space. The functional kitchen includes ample cabinet space and stainless steel appliances. Both bedrooms are generously sized, with each having their own ensuite bathroom. While the home has been tenant-occupied and could benefit from a deep clean and some inexpensive repairs, it presents a fantastic chance to add value and make it your own. With in-unit laundry, two full bathrooms, one powder room, storage space and great bones throughout, this is a promising investment or starter home in the vibrant, growing community of Avalon. Interior photos of the home are from prior to the current tenant. (id:43934)
81 Reynolds Drive
Brockville, Ontario
Welcome to 81 Reynolds Drive a bright, move-in ready home located in the heart of Brockville, perfect for first-time buyers or growing families alike. With all the major updates already taken care of - windows, furnace & A/C (2022), roof (2023), hot water tank (2025), pool pump (2024), and pool liner (2021) - you can settle in with peace of mind and start enjoying your new space from day one. Step inside to find a sun-drenched main floor with a spacious living room stretching across the front of the home, perfect for entertaining or relaxing. A convenient 2-piece powder room is tucked just off the main area. The living room flows seamlessly into the open dining area and functional kitchen, creating an inviting hub for family life. Walk out from the dining room to your multi-level deck, above-ground pool, and fully fenced backyard - a private retreat ready for summer fun. Upstairs, you'll find four generously sized bedrooms and a beautifully updated 4-piece bathroom, offering plenty of room for the whole family. The finished basement adds even more living space with a large rec- room, an additional bedroom, and a laundry/utility room. With flexible closing available, this home is ready when you are. Don't miss your chance to make a splash before the end of summer - book your private viewing today! (id:43934)
117 Pilot Private
Ottawa, Ontario
Discover the perfect blend of comfort and smart design in this inviting 3 bedroom condo bungalow-townhome in the sought after Trailwest community in Kanata, complete with over 1700 sqft of total finished living space, including a fully finished lower level, and TWO parking spots. The main floor offers a bright open concept layout featuring a spacious living and dining area, a modern kitchen with an island and breakfast bar, and a sunny den with access to a private porch, perfect for morning coffee or evening relaxation. The primary bedroom offers plenty of closet space and Jack and Jill access to the full bath, while the second bedroom is great for guests or a home office. Downstairs, the fully finished lower level adds incredible versatility with a third bedroom, full bathroom, large rec room, and a convenient wet bar, making it perfect for entertaining or hosting family gatherings. This home is also an excellent opportunity for investors looking for a property with strong rental potential. Located just steps from transit, parks, and everyday amenities, this move in ready home offers low maintenance living with room to grow, host, and adapt to your lifestyle. With low condo fees and visitor parking also available, this home truly offers great value! A/C installed 2023. (id:43934)
48 - 1955 Greenway Parkway
Ottawa, Ontario
Don't miss your chance to own this beautifully updated townhouse in a highly sought-after neighbourhood close to all amenities and transit! This home features new flooring throughout, modernized bathrooms, and a bright, functional kitchen with a pantry. The spacious living and dining areas are filled with natural light from large windows, and the walk-out main floor leads directly to a private, fenced-in backyardperfect for outdoor entertaining, pets, or play. Upstairs, you'll find three generously sized bedrooms, offering plenty of space for family, guests, or a home office. Bonus: water is included in the condo fees, adding extra value and convenience. As an added incentive, the seller is offering a $3,000 bonus at closing toward appliances. A perfect blend of comfort, style, and low-maintenance living! (id:43934)

