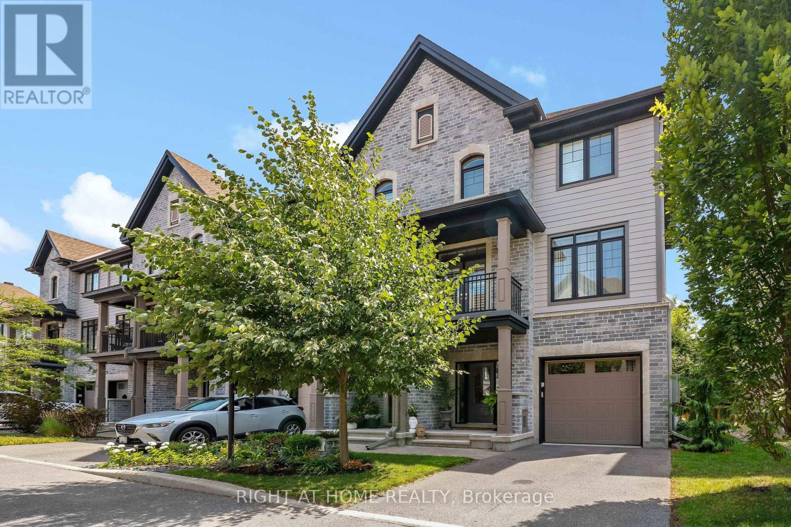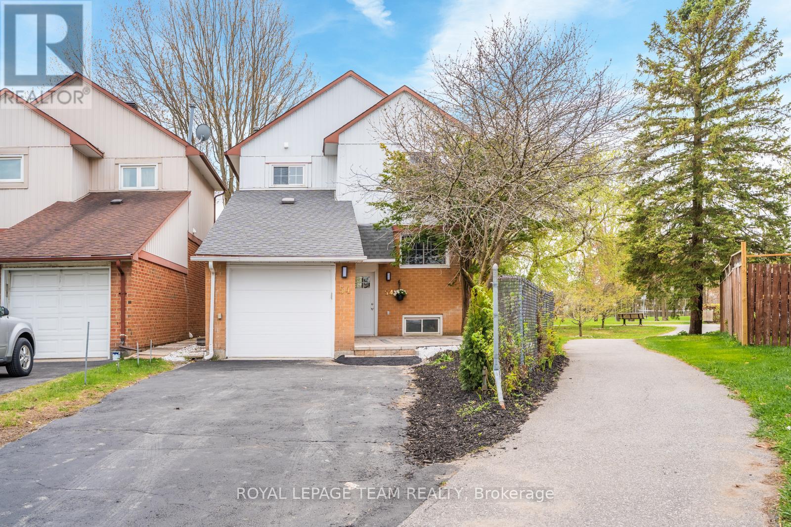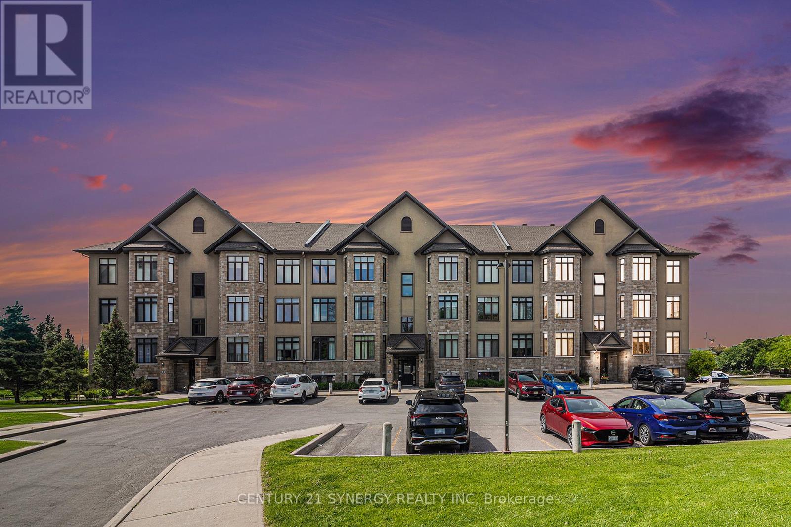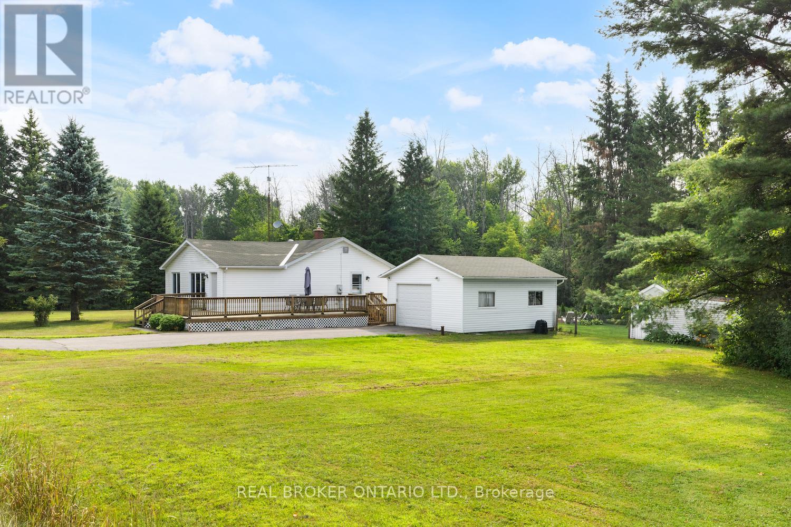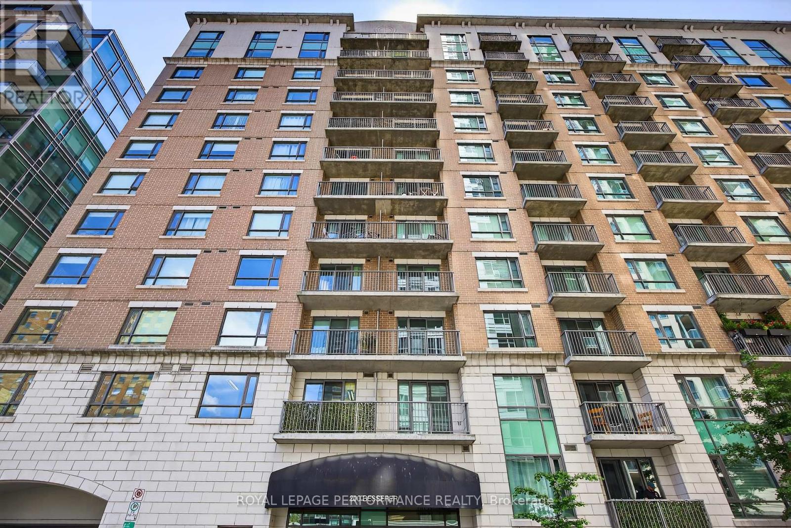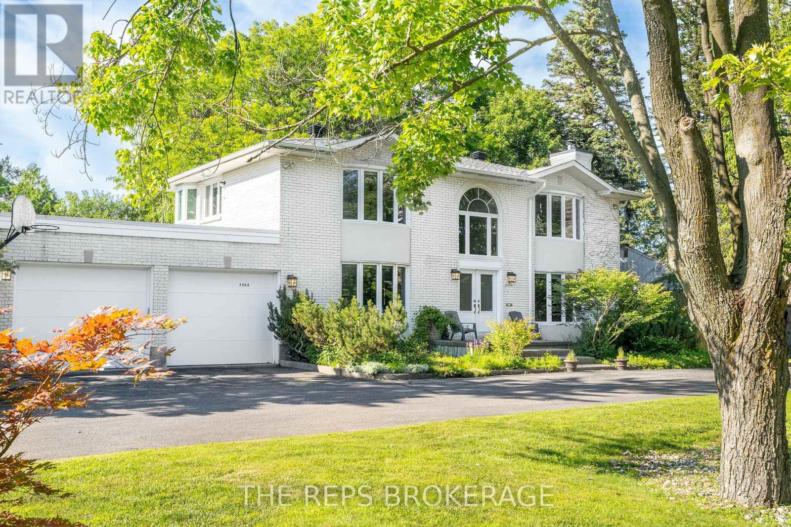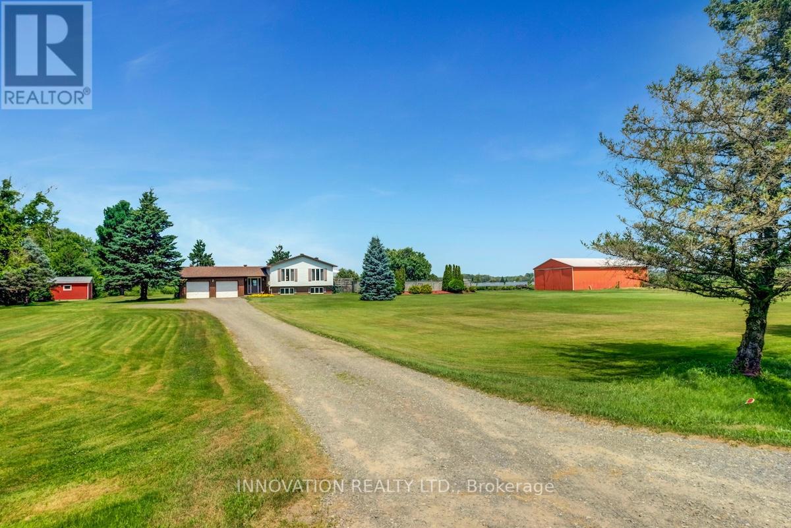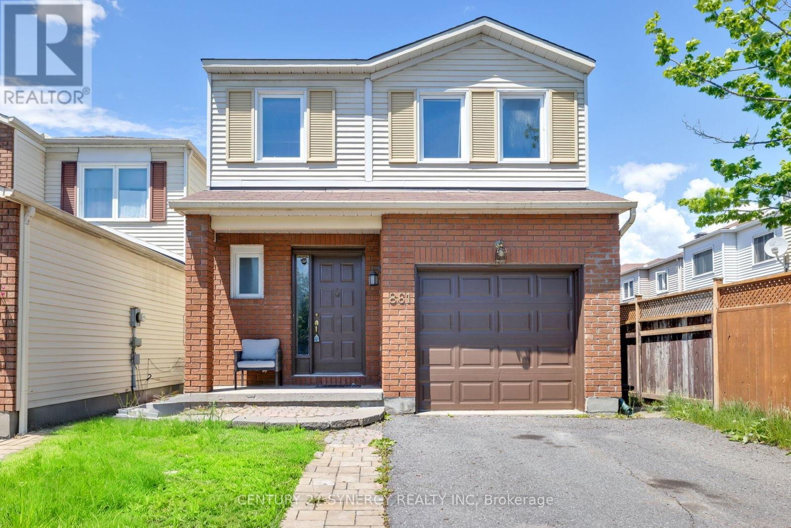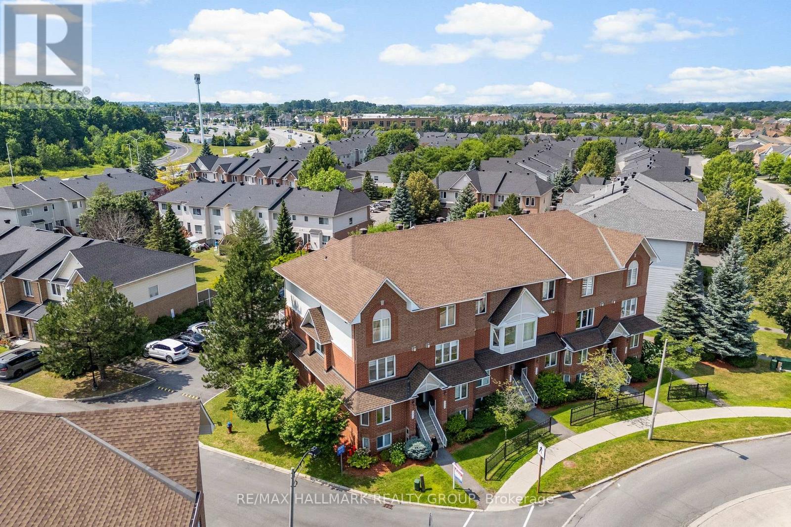Listings
1 - 575 Old St Patrick Street
Ottawa, Ontario
This is a PRIVATE ENCLAVE with covered parking! This large, unique end-unit townhome condo is very private. It's 2+1 bed/den and 1.5 baths, multi-level home, is SPACIOUS, light-filled, and offers thoughtful design throughout. Step inside to a welcoming main level entry with a convenient powder room. The second floor features a bright, functional kitchen with patio doors leading to your own private, fenced yard, perfect for summer gatherings, alongside a separate dining area for entertaining. The third level showcases a stunning, sun-soaked living room with soaring ceilings, wood-burning fireplace, and access to a generous balcony.The fourth level offers flexible space ideal for a home office or family room. Upstairs, the top level is home to a large, light-filled primary bedroom with a full wall of closet space, a second bedroom, and a full 4-piece bathroom.A finished lower level includes a versatile bonus room/bedroom/den, ideal as a third bedroom or den, as well as utility and laundry areas. Modern laminate flooring runs throughout, and open-riser staircases with half walls enhance the natural flow of light across every level.Complete with a single carport, this home is perfectly located just steps from parks, scenic trails, the Rideau and Ottawa Rivers, Beechwood Village, and the ByWard Market. Don't miss your chance to live in this unique home in the heart of the city! (id:43934)
9 Kluane Ridge
Ottawa, Ontario
Welcome to 9 Kluane Ridge a beautifully upgraded family home located in the highly sought-after Bridlewood community of Kanata, surrounded by top-rated schools, parks, shopping, and transit. This spacious and sun-filled home offers 4+1 bedrooms, 2 full and 2 half bathrooms, and a walk-out basement perfect for multigenerational living or added income potential.Step inside to find stunning hardwood flooring on the main level, a cozy gas fireplace in the family room, and a formal living and dining area ideal for hosting. The updated kitchen features brand new white cabinetry, a new sink with a backyard view, stainless steel appliances with a gas stove, and a bright breakfast nook illuminated by large sliding glass doors with integrated blinds and transom windows.Upstairs, you'll find four generously sized bedrooms all with laminate flooring, including a bright and airy primary suite with a large arched window, walk-in closet with a charming hexagon window, and a private 4-piece ensuite bath - your personal retreat.The walk-out basement is filled with natural light and offers incredible flexibility with a separate bedroom, office, kitchenette, and direct access to the backyard ideal for in-laws, adult children, or a home-based business.Step outside to your backyard oasis, complete with a three-tiered deck, above-ground pool, and beautifully landscaped gardens. The interlocking front path adds great curb appeal in one of Kanatas most family-friendly neighbourhoods.Dont miss your chance to own this thoughtfully updated and move-in ready home that blends style, space, and location - a true gem in Bridlewood! (id:43934)
26 Collingwood Crescent
Ottawa, Ontario
Backed by the serene beauty of Morgan's Grant Woods, this fully renovated 4+1 bedroom, 4 bath home offers the perfect blend of elegance, comfort, and functionality in the heart of Kanata North. Every detail has been thoughtfully updated from top to bottom in 2021, creating a truly move-in ready home for today's modern family. Step inside to discover a bright, open-concept layout featuring modern hardwood floors, pot lights, a spacious main floor office, and expansive living areas. The beautifully redesigned kitchen offers sleek finishes, huge side-by-side fridge & freezer, quartz counters, and a pantry, opening to a formal dining area and cozy family room with fireplace. Upstairs, a massive loft-style bonus room with a fireplace offers the perfect space for a media room, play area, or relaxing family lounge. The expansive primary bedroom boasts two walk-in-closets, a large bay window with seating area overlooking the forest, and a stunning 5-piece ensuite with double sinks, glass shower, soaker tub, and heated towel rack. Three generous bedrooms with built-in closet organization, and a 3-piece bathroom complete the upper level. The fully finished basement adds even more versatile living space, including a guest bedroom with new egress window, rec room, and full bath. Outside, enjoy your private fully-fenced backyard oasis complete with a large patio and semi in-ground pool complete with custom deck. Plenty of pristine green lawn space and the privacy of no rear neighbours make this yard perfect for summer entertaining and family fun. Nestled in a quiet, family-friendly crescent, steps from parks, top schools, and tech campuses. Experience nature at your doorstep with direct access to forest trails. UPGRADES: Fully renovated (2021), All new windows (2021), Furnace (2025), New A/C (2021), owned Hot Water Tank (2012), Pool and Custom Deck (2022). (id:43934)
401 Baseline Road
Clarence-Rockland, Ontario
Welcome to 401 Baseline Road - a beautifully designed, custom-built raised bungalow offering 1,740 sq. ft. of living space and set on just over 16 acres in scenic Clarence-Rockland. Built in 2011, this 2+2 bedroom home combines modern comfort with country charm. Step inside to a spacious, sun-filled foyer that opens into a bright and airy open-concept main floor - perfect for entertaining and everyday living. The chefs kitchen features custom cabinetry, stainless steel appliances, a walk-in pantry, and a bar-height island ideal for casual breakfasts or evening wine. Just off the kitchen, the formal dining area leads to a private balcony - perfect for your morning coffee or summer BBQs.The living room boasts expansive triple-pane windows that flood the space with natural light. The primary bedroom includes a large walk-in closet, while the beautifully designed 5-piece main bath offers a soaker tub and a built-in vanity. You'll also find a second bedroom and a convenient laundry area with custom cabinetry on this level. Direct access to the 710 sq. ft. double garage makes everyday tasks like bringing in groceries effortless.The partially finished lower level adds even more space with two generously sized bedrooms, a large rec room, a 3-piece bathroom, and tons of storage. With walkout access to both the garage and backyard, this level offers great potential for an in-law suite. Outside, enjoy a peaceful, private property with beautiful landscaping, two additional storage sheds, and farmland. Whether you're dreaming of space to garden, play, or simply relax-all just minutes from the amenities of Rockland-this is the perfect place to call home. Find the pre-listing home inspection, floor plans, 3D tour, drone footage, and more at nickfundytus.ca. Book your private viewing today! (id:43934)
2025 Sixth Line Road N
Ottawa, Ontario
Welcome to your own private sanctuary--an elegant all-brick residence sets on about 12-acre parcel of lush woodlands and beautifully landscaped grounds in sought-after Rural Kanata. From the moment you arrive, two gracefully winged stone pillars frame the entrance, leading to a long winding driveway that opens to a circular drive, setting the stage for timeless charm. Inside, a grand foyer with a sweeping curved staircase and dazzling chandelier welcomes you. The fully renovated eat-in kitchen features refined quartz countertops, high-end appliances, and custom maple cabinetry. The main floor also features large principal rooms, a sun-filled office overlooking the South-facing gardens, and two fireplaces blending warmth and sophistication. Upper-level boasts hardwood flooring throughout, 4 large bedrooms and 2 tastefully renovated bathrooms. Partially finished basement awaits your final touches. Step outside to your private backyard oasis featuring an 18' x 36' inground pool, Gazebo, huge deck w/ a retractable awning. Beyond the landscaped gardens, your own wooded trail network invites year-round enjoyment of walking, cross-country skiing, and hunting opportunities. Additional features include a triple-car garage with ample parking, low utility costs, and a meretriciously maintained interior and exterior, all nestled in a serene setting that feels worlds away yet just minutes from the amenities of Kanata. Updates: Custom maple kitchen (2018); Hardwood flooring (2019); Primary ensuite bathroom (2017); Two main floor powder rooms (2018); Front interlock (2022). Just minutes from the Ottawa River, Shela McKee Park, and Pinhey's Point! Enjoy the best of both worlds: country living near the city. Your own paradise awaits! (id:43934)
39 Kerry Point Road
Leeds And The Thousand Islands, Ontario
Look in the dictionary at the definition of picturesque and you will find this property!! This amazing waterfront home is found on the St Lawrence River in the stunning Thousand Islands area. Located between Brockville and Gananoque, this spot will take your breath away. With a cozy 4 bedroom, 2 full bathroom walkout bungalow with an oversized 1 vehicle garage, you will feel at home the moment you arrive. Live more than comfortably in the bright spacious home. The main level boasts a huge living room with wood burning stove, a lovely sunroom overlooking the water...a perfect to enjoy your morning coffee, a large primary bedroom, 2 great sized additional bedrooms, an updated bathroom and a well appointed kitchen with loads of storage and counter space plus and eating area. Many rooms have a spectacular view of the River....just beautiful. On the lower level we find a comfortable family/rec room, another bedroom, full bath with shower, a laundry room and lots of storage. Now the main event.....that incredible waterfront!! Bring your boat and enjoy all of the St Lawrence has to offer with excellent fishing and swimming. Check out that fabulous newer dock. Have an evening bonfire by the water and just enjoy! Additional building that could be a fabulous bunkie or perfect for storage included. Home is coming fully furnished with linens, window coverings, dishes and all. This home is ready to welcome you and your family and is the perfect spot to make wonderful memories, retire to or an incredible income opportunity as a vacation rental. No conveyance of offers prior to 2pm on the 14th of August 2025 (id:43934)
708 Reverie Private
Ottawa, Ontario
Welcome to 708 Reverie Private, an exceptional end-unit townhome with its own driveway, nestled in a quiet private road by the highly sought-after Stittsville Main Street. Premium exterior consists of Stones, Bricks, and James Hardie Fibre Cement Siding. Elegant arched windows, two balconies, and a grand, stately entrance combining timeless charm with impressive curb appeal. 9-foot ceiling on 1st and 2nd floor, and flooded with an abundance of natural light, the home features a smart and functional open-concept layout ideal for modern living. The second floor boasts a spacious living and dining area, complemented by a well-equipped kitchen with upgraded appliances. Step outside to your private rear yard, complete with a curated garden for entertaining guests or enjoying peaceful evenings. Upstairs offers two generously sized bedrooms with hardwood flooring, convenient laundry facilities, and 2 stylish bathrooms. This home balances serenity with convenience, just minutes from top-rated schools, parks, shopping, and transit. The monthly Association Fee of $120.18 covers private road maintenance and visitor parking. Hot Water Tank is owned with no additional monthly fee. Don't miss this rare opportunity to secure a comfortable, bright, and well-located home in Stittsville. Schedule your private tour today! (id:43934)
410 - 2650 Southvale Crescent
Ottawa, Ontario
This unique two (2) story condo spanning 1200 square feet is a must see. Experience the size and functionality of a town home, coupled with the amenities, security and views of a high rise. 2650 Southvale is conveniently located close to downtown, parks, schools, shops and entertainment. The main level boasts an updated kitchen, stainless steel appliances, gleaming hardwood floors and designer fixtures. The current owners have updated and improved the unit extensively. The views from both expansive balconies (x2) frame sunsets and city skylines. The upper level is bright, spacious and open concept, perfect for hosting and entertaining. The lower level houses two large bedrooms, a fully renovated four piece bathroom, a large storage room (as well as bonus storage under the stairs). Parking is no problem as this suite comes with TWO (2) PARKING spaces, one surface spot (close to the main door access) and one located in a heated covered garage. Well managed and well maintained, this properties fees are "all inclusive" (so no more bills!). The amenities include an outdoor pool, bike room, hobby shop, party room, games room and gym (with his and hers saunas). Book a showing today and explore this amazing property! OPEN HOUSE SUNDAY AUGUST 10th 2-4PM (id:43934)
54 Greenboro Crescent
Ottawa, Ontario
Located in the heart of Greenboro, this detached home sits on a unique oversized lot for this street, with direct access to nearby parks and trails. Greenboro is beloved for its peaceful family-friendly feel, excellent schools, and close proximity to shopping, transit, and the Ottawa Airport, making it one of the city's most convenient and livable neighbourhoods. The private stone patio sets the tone for a welcoming entrance, leading into a bright and modern living space. The living room opens onto a large finished deck and green backyard, offering privacy and views of mature trees with no rear neighbours. A bright kitchen with new quartz countertops, ample storage, and an adjacent dining room makes everyday living and entertaining effortless. Upstairs, the primary bedroom, two additional bedrooms, and a spa-inspired bathroom with marble tiling offer comfort and style. The finished lower level provides extra living space, a washroom, and storage. Perfect for first-time buyers, families, or investors, this is modern, park side living at its best. See it today! (id:43934)
7 - 10 Prestige Circle
Ottawa, Ontario
Rarely Offered! Discover the pinnacle of condo living with this exceptionally located wide stairs - third floor walk-up unit offering the best panoramic views in the area. Perfectly nestled between the Ottawa River and a serene park, this stunning 2-bedroom, 2-bathroom suite is a true retreat, just steps from nature trails, a park, Petrie Island beach, and the upcoming Trim Rd. LRT station. From the moment you walk in, you'll notice the spacious open-concept design, soaring 9-ft ceilings, and elegant hardwood floors throughout. The sun-filled living room is anchored by a cozy gas fireplace, while expansive windows frame breathtaking views and bathe the space in natural light. Step out onto your enormous private terrace, perfect for morning coffee, evening wine, or entertaining under the stars. The gourmet kitchen is a chefs dream, featuring granite countertops, stainless steel appliances, a large island, and a walk-in pantry rarely found in condo living. The primary bedroom suite is complete with a walk-in closet and a spa-inspired ensuite offering a soaker tub, a separate glass shower, and refined finishes. Additional conveniences include full-size in-suite laundry, and dedicated parking. Tucked into a quiet enclave yet only 15 minutes to downtown, this unit combines luxury, lifestyle, and location. With access to scenic paths, shopping, schools, transit, and Hwy 174/417, this is your chance to own one of the most sought-after layouts and locations in the area. Book your private viewing today, this one wont last! Updates include Furnace Motor (2020), AC(2024), Washer & Dryer (2023), Hot Water Tank (2021). (id:43934)
63 Gordon Court
Centre Hastings, Ontario
OPEN HOUSE: Sunday Aug 10, 2025 2:00-4:00 pm. Charming turn key 3-season cottage on the spectacular Moira Lake/River (East end), conveniently located between the historical villages of Madoc and Tweed and only 30 minutes to Belleville, featuring 2 bedrooms and an open-concept kitchen/living area. This well-maintained property offers a wrap-around deck, a fully enclosed sunroom, and multiple tiers of decking ideal for outdoor gatherings. Recent improvements include a metal roof, newer well and septic system, and new wood stairs from the parking area to the cottage. The expansive patio area features a wood-burning fire pit by the water and a cedar barrel sauna with privacy screen, perfect for unwinding after a day on the water. Floe aluminum easy level 40' dock, includes: chairs, table, umbrella, bench seat, double canoe rack and all the extras to secure your boat, with convenient under-deck storage. Property offers fabulous sunsets, great fishing and lots of great boating on both sides of Moira Lake and River. Year round road access. Bonus: pedal boat included with the sale. (id:43934)
3830 Albion Road S
Ottawa, Ontario
Welcome to 3830 Albion Road Southan impeccably maintained 3-bedroom, 3-bathroom detached home situated on a large lot in Ottawa's convenient south end. This charming residence offers a bright, functional layout with tasteful updates throughout, making it ideal for families, professionals, or downsizers seeking space and comfort. Step into the sunlit main floor featuring warm hardwood and tile flooring, a generous living room, and a stylish dining area with expansive windows overlooking the mature lot. The updated kitchen boasts rich wood cabinetry, ample counter space, tiled backsplash, and modern appliancesperfect for everyday cooking or entertaining guests. Upstairs, you'll find three well-sized bedrooms filled with natural light. The full bathrooms are clean and updated, with a mix of pedestal and built-in vanities for added functionality. A versatile bonus room on the main level can serve as a home office, creative studio, or playroom. The exterior impresses with great curb appeal, perennial gardens, and a newly resurfaced driveway leading to a detached double garage ideal for extra parking, a workshop, or storage. The backyard offers endless potential for outdoor enjoyment, gardening, or future landscaping. Located close to shopping, schools, parks, and major transit routes, this home offers the perfect blend of suburban peace and city convenience. 3830 Albion Rd S is a rare opportunity to own a turnkey home on a large lot with room to grow. Book your private showing today. (id:43934)
2101 2nd Concession Road
Elizabethtown-Kitley, Ontario
6 acres of perfection with a beautifully maintained & updated bungalow. This home is the perfect package; it offers the perfect mix of space, comfort, and convenience; just minutes from town and highway access. The lot is a great blend of privacy, great road frontage, grassy open areas and wooded areas. Never worry about losing your privacy and rear neighbours with a buffer of land all around you. Step inside to a bright and inviting layout with a generous living and dining area that flows effortlessly into an open and friendly updated kitchen with stainless steel appliances. Two bedrooms and a full bathroom complete the main level, along with a oversized practical mudroom for daily ease. Downstairs, discover a versatile finished basement with a spacious rec room, bedroom and an office area. The den features a propane stove adding a second source of heat & a cozy vibe for the colder months. Outside is where this property truly shines: multiple spaces to relax on, a covered gazebo for evening gatherings, and a fire pit built for memorable nights under the stars. The detached garage and additional shed offer plenty of room for tools, toys, and hobbies. Whether you're looking for peaceful country living or a private retreat with room to roam, this property delivers. (id:43934)
103 - 200 Besserer Street
Ottawa, Ontario
Close to Ottawa Univ & LRT. Love living in the heart of downtown, or downsizing , but you don't want to compromise on space and parking? Located just blocks from the Ottawa University, Rideau Centre , fabulous restaurants, and the Byward Market, this location is perfect for those who love the energy of being downtown. This unit has a walking score of= 99. Transit score =91, Bike Score =97. Rarely offered, this modern and elegant 2 BEDRM condo also has a large DEN, 2 FULL bathrooms, 2 INDR underground parking spots & a storage locker. Approx. 1135 sq ft as per Builder's plan. The owner has lovingly added modern upgrades to embrace natural elements into the space; brick facade added to the granite breakfast bar, wood panels in the den, Edison light fixtures and metal and wooden shelving etc. Hardwood flooring throughout and open concept layout. Kitchen features granite countertops, convenient double sink, stainless steel appliances and hidden pantry. Full sized ,newer LG washer and dryer that offers durability while being quiet. Primary Bedrm has a wall of windows with views of the terrace, 2 sets of closet space and a 4 pc ensuite bathrm with a separate shower area. Have a roommate or a guest? 2nd bedroom also has a wall of windows with views of the terrace, & great closet space. Gym and sauna /lounge area on the 2nd floor. Parking P1-7, P1-3. Storage S4-20. Walking distance to grocery stores, LCBO, LRT etc. This building allows for pets - with some restrictions on size. Security - on site. (id:43934)
59 Splinter Crescent
Ottawa, Ontario
Stunning 4+1 Bed, 4 Bath Semi-Detached Home on a Premium Corner Lot! Welcome to 59 Splinter Cres with a well appointed location ! Turning short access to the 417 HWY& 416 HWY 'S , 7 minute walk to Pinecrest LRT, 5 minutes from Britannia park & beach, proximity to Bayshore shopping center & DND ! This home is nestled in a great neighborhood, with a beautifully maintained semi-detached principal brick home offering 4 spacious bedrooms including an additional bedroom and a full bathroom located in the lower level. Situated on a large, private corner lot, this home offers an abundance of interior and exterior space ! Featuring a fully fenced backyard, deck, garden house, greenspace, landscaping and storage shed it's perfect for outdoor activities & entertaining. Inside, enjoy a sun filled home with no carpet and ample living space throughout. The kitchen comes equipped with quality appliances, including a dishwasher (SS) (2021) , fridge (SS) (2023), GAS Stove (White), with a washer (2024) & Dryer. HOT WATER TANK OWNED ,a newer furnace (2020)A/C 2017, and a Roof (2014) with a 25-year warranty , giving you peace of mind for years to come. Don't miss this opportunity to own a spacious and well-maintained home in a family-friendly neighborhood. Move-in ready with everything you need! Close to parks, recreation, shopping, schools, transit, HWY. **OPEN HOUSE SUNDAY AUGUST 10TH FROM 1:00PM-3:00PM. (id:43934)
11654 Rocksprings Road
Elizabethtown-Kitley, Ontario
Welcome to Bells School - a cherished piece of local history, reimagined for modern country living. Originally built in 1860 as the Wolford & Elizabethtown stone schoolhouse, this beautifully preserved landmark offers the charm of yesteryear with the comfort and convenience of today. Set on a quiet gravel road and surrounded by trees, this 0.4-acre property delivers serious storybook vibes with no rear neighbours and curb appeal straight out of a magazine. Step inside to nearly 14-foot ceilings and a sun-drenched interior thanks to generous windows on the east, south, and west sides, along with a charming roof skylight. The open-concept floor plan feels open, while maintaining a cozy, welcoming feel. The main floor features a primary bedroom with built-in storage, a full 4-piece bath, and a sweet country kitchen with painted cabinetry, included appliances, and a dining area. The living room is anchored by a wood stove, offering warmth and ambiance through the cooler months. Upstairs, the loft space is perfect for guests, an office or a creative nook. Thoughtfully updated for energy efficiency, the home features an air-source heat pump (2021) that provides both heating and cooling. Utility costs remain remarkably low: total hydro for the year has consistently stayed under $2,000. Additional features include a metal roof, an owned hot water tank (2024), drilled well, 200-amp underground service, and high-speed Bell internet. This adorable home offers the simplicity of rural life with just the right amount of modern ease. If you're seeking character, quiet, and a connection to history this one-of-a-kind home delivers. (id:43934)
32 Flint Court Sw
Ottawa, Ontario
Welcome to your dream home in the heart of Barrhaven, where joy and comfort harmoniously blend in this beautifully renovated 4-bedroom home. On the upper level you will find 3 lovely bedrooms, a main bath and the Master bed has loads of storage and an ensuite. Downstairs an additional bedroom with lovely high ceilings, with a gorgeous ensuite perfect for guests or teenagers. Sitting in the living room you can look out the beautiful window and see lovely trees and nature and your amazing neighbours. The kitchen is fully renovated and has a door that allows you to step into your garden and entertain friends and loved ones. The private yard is a REAL WOW! Downstairs, a beautiful rec room/ family room where you can cozy up in front of the gas fireplace!Close to all amenities, greenspace, schools This home checks all of the boxes- 24 hours on all offers, see listing for attachment of all upgrades! (id:43934)
3062 Upper Otterson Place
Ottawa, Ontario
Prestigious Revelstoke Estate | Expansive Lot | Fully Renovated - Stately all-white brick 4 bedroom 4 bathroom home in the coveted Revelstoke community that blends timeless elegance with top-to-bottom renovations set on a massive, tree-filled lot that feels like your own private retreat. The drive-through laneway and oversized 2-car garage provide room for every vehicle, boat, or recreational toy you own. Whether it's an RV, a trailer, or a weekend cruiser there's a place for it here. The 207 x 147 private, irregular lot is a true urban sanctuary with towering mature trees, lush gardens, a sprawling cedar deck, and space to expand or build additional structures. Inside, every bathroom has been fully remodeled. The bright new custom kitchen gleams with quartz countertops, loads of cupboards, and designer finishes. Hardwood throughout including the top and bottom stairs add warmth and continuity throughout the home. Every inch has been thoughtfully curated to blend modern comfort with classic sophistication. This is a home for families who want more, more space, more privacy, more prestige. Located minutes from downtown, Mooney's Bay, the Rideau Canal, Ottawa Airport, top schools, bike paths, parks, and even Ottawa's most prestigious golf club, this is where elite lifestyle meets daily convenience. And best of all? No traffic. With upgrades like a new roof (2023), R60 attic insulation (2024), on-demand hot water (2023), and central A/C (2022), this home offers peace of mind for years to come. If you are not familiar with the community you are not alone. It is a hidden gem in one of Ottawa's most affluent communities. Schedule a private tour, your family will thank you. (id:43934)
1565 Lindsay Road
North Grenville, Ontario
Welcome to this one owner, meticulously cared-for, custom raised brick bungalow, offering over 1,650 sq. ft. of above-grade living space, set on a picturesque 6.5-acre private lot w mature trees, manicured lawns & landscaped gardens. Built in 1985 w exceptional craftsmanship, this home features solid construction w/floor joists on 12" centers. Spacious foyer, w/dual closets & convenient half bath w/direct access to the backyard and the oversized, insulated & heated double garage (23' x 22'). Up the solid wood staircase, you'll find a bright, open-concept living & dining area w/vaulted ceilings & skylight that floods the space w/natural light. The spacious eat-in kitchen showcases solid oak cabinetry & opens to a large deck overlooking the expansive backyard ideal for entertaining. Three generously sized bedrooms & full 4-piece bath w/separate toilet & tub areas complete this level. The lower level features a fourth bedroom, extra-large family room, & dedicated laundry/storage area, perfect for a growing family or guests. Enjoy summer to the fullest in the fully fenced 18' x 36' in-ground pool, renovated in 2023 & surrounded by interlock patio. Outdoor enthusiasts will love the direct access to a snowmobile trail that runs through the property. A massive 30' x 60' outbuilding with separate driveway provides endless possibilities for hobbyists, contractors, or a home-based business, along with an additional 12' x 14' shed for extra storage. Recent upgrades include shingles (23), skylight (20), furnace & heat pump (24), fresh paint & laminate flooring in the main living areas (24). The home also features solar panels under the Ontario Hydro MicroFIT program, generating approximately $1,000/month w/approx 5 years remaining on the contract, Buyer to confirm. Hydro costs average just $250/month. Located only 5 minutes south of Kemptville w/access to Highway 416, this exceptional property offers the perfect blend of peaceful country living & easy access to the city (id:43934)
792 Cappamore Drive
Ottawa, Ontario
Welcome to 792 Cappamore Drive, Barrhaven . Situated on a premium Conor lot with a large backyard, this beautifully designed and meticulously maintained Minto home offers the perfect blend of luxury, comfort, and function. Featuring approximately $70,000 in upgrades, this spacious 3-bedroom, 3.5-bathroom home also includes a fully finished basement and 9-foot ceilings on both the main and second floors, enhancing the sense of openness and light throughout. The main level boasts a stunning coffered ceiling, a large chefs kitchen with quartz countertops, a 36-inch gas range, and high-end stainless steel appliances. Expansive windows flood the open concept living and dining areas with natural light, creating an inviting space for entertaining or relaxing. A stylish powder room completes the main floor. Upstairs, you'll find generously sized bedrooms, including a luxurious primary suite with a walk-in closet and a beautiful ensuite bathroom. The convenience of a second-floor laundry room and an additional full bath ensures privacy and practicality for the entire family. The fully finished basement includes a 3-piece bathroom, ample storage space, and lines that are ready for an additional washer and dryer. The large backyard is a true outdoor retreat featuring an above ground pool and natural gas line for your BBQ, perfect for hosting or enjoying peaceful summer evenings. Located close to excellent schools, parks, restaurants, and with easy access to major roads, this home offers the ideal location for families and professionals alike. All offers require 24-hour irrevocable. Don't miss out on this stunning home schedule your private showing today! (id:43934)
861 Karsh Drive
Ottawa, Ontario
Step into a home that's made for family living in one of Ottawa's most welcoming, family-friendly neighbourhoods 861 Karsh Drive offers the perfect blend of space, comfort, and community. This 4-bedroom, 4-bathroom detached home is move-in ready and full of potential. The main floor boasts a bright, open layout with a spacious living and dining area, perfect for hosting family dinners or celebrating life's everyday moments. The kitchen is filled with natural light and flows seamlessly into a cozy breakfast nook overlooking the backyard ideal for your morning coffee or weekend brunch. Cozy up by the fireplace with your favourite book and a warm cup of coffee in the cozy family room. Upstairs, you'll find 4 generously sized bedrooms, including a primary suite with its own private ensuite and walk-in closet. The fully finished basement adds even more space with a large rec room, 3 piece bathroom, 2 additional rooms that can be use as a home office, movie room, play zones, home gym and more. Outside, the fenced backyard gives you privacy and space for kids to play, summer BBQs, or just relaxing in your own quiet corner of the city. This home is surrounded by parks, top schools, and community centres. You're just minutes from South Keys Shopping Centre, transit lines, and walking trails, everything a busy family needs, right at your doorstep. This one checks all the boxes for a growing family or anyone craving more room in a vibrant community. Book your showing today! (id:43934)
282 Cresthaven Drive
Ottawa, Ontario
This spacious 2 bedroom 3 bath ( 2 ensuites ) upper unit condo is truly ONE of a kind in Barrhaven! Conveniently located just steps away for all amenities, transit, parks & the Rideau River. Recently completely renovated from top to bottom, freshly painted in neutral palette, carpet free with luxurious, custom finishes. Thoughtfully planned updates with attention to detail & carefully chosen imported finishes. Your contemporary dream kitchen features quartz countertops & backsplash, new stainless steel appliances, cabinetry, undermount lighting, built in bar - perfect for entertaining on I of your 2 balconies with easy access from the kitchen. High end laminate flooring on all levels & both staircases. New lighting, pot lights with new Adorne light covers & dimmers & remote controlled custom blinds, fans & door hardware. New Furnace & A/C Unit in 2023. Hot Water tank is owned . 2nd level features two spacious bedrooms, 2 ensuites. Primary bedroom has wall to closets with organizers, access to a 2nd balcony & lavish 3 pc ensuite with marble tile, bronze fixtures & custom walk in shower. New toilet with remote, heated seat. You will feel like you are at the Spa everyday. Generously sized 2nd bedroom features built in organizers, shelving, desk & Murphy bed. A multi-purpose space. Another luxurious 4 pc ensuite complete with marble tile & jacuzzi tub. Convenient in suite laundry on the 2nd level. This stunning condo was designed with thought of creating so much additional storage space without compromising your living space. Don't miss out on your opportunity to move into this turnkey condo. Call today to book your private showing . Open House Sunday, August 10th ( 2-4) PM (id:43934)
851 Reaume Street
Mississippi Mills, Ontario
Welcome to 851 Reaume Street, a bright and beautiful 45x108 lot bungalow designed for comfort and lifestyle. This 3+1 bedroom, 3 full bathroom home is perfect for families or those looking to downsize. It is move-in ready and features upgraded finishes throughout.The main floor offers three generously sized bedrooms, including a spacious primary suite with a large walk-in closet and a 3-piece ensuite with a step-in shower. A main-floor laundry is conveniently located just steps from the second bedroom. The beautiful open-concept kitchen, equipped with quartz countertops, a large island, a spacious pantry, and sizable storage, serves as the heart of the home, ideal for everything from weeknight dinners to weekend entertaining. The cozy living room, with its vaulted ceilings, provides the perfect space to relax and enjoy movie nights with the family.The 2022 fully finished basement offers a large recreation room, an additional bedroom, and another full bath, making it an ideal setup for guests, teens, or a home office. This home is situated in a quiet, family-friendly neighborhood, just minutes from parks, schools, the hospital, and Almonte's historic downtown.Additional features include a fence and deck installed in 2023. Front yard is done in 2023. Please note that a 24-hour irrevocable period is required on all offers. (id:43934)
5608 Richmond Road
Ottawa, Ontario
A Private Oasis Just Minutes from the City. Escape the ordinary with this exceptional property set on a lush, tree-lined lot that offers unmatched privacy, serenity, and space to breathe. Enveloped by nature yet only minutes from Ottawa's amenities, this is where peaceful country charm meets urban accessibility. The spacious yard is the highlight of this property, a rare peaceful retreat with mature trees, open space, and plenty of sunshine for enjoying the outdoors.. Host unforgettable evenings at your custom tiki bar and fire pit, unwind in the screened-in porch, or simply enjoy the quiet rhythm of the land around you. Eco-minded buyers will appreciate the solar panels generating $4,000-$6,000 annually. Sustainable living that pays off for years to come. Inside, the home offers a warm, functional layout with 4 bedrooms and 2 bathrooms, anchored by a cozy family room with a wood-burning fireplace. The finished lower level provides flexible space for a home office, guest suite, or media room tailored to your lifestyle. Recent updates including the roof, water softener, and windows make this a truly turnkey opportunity. Whether you're entertaining under the stars, enjoying your morning coffee in total seclusion, or working from home in harmony with nature, this property delivers the privacy, space, and freedom you've been searching for. (id:43934)







