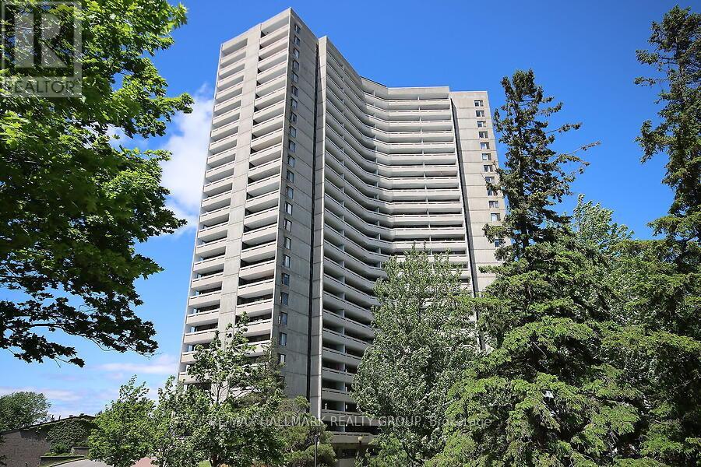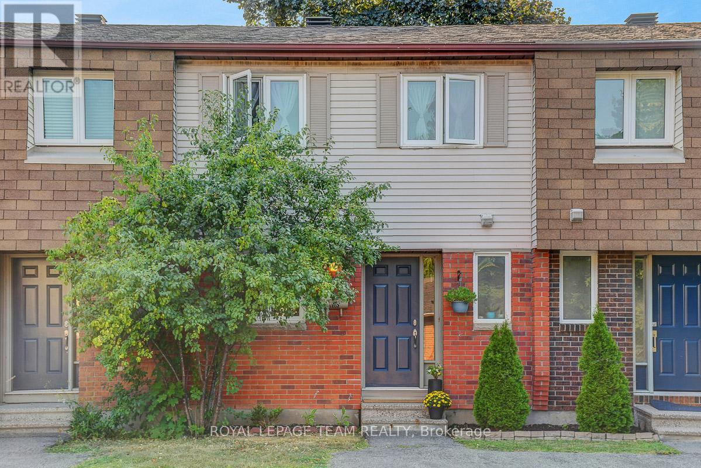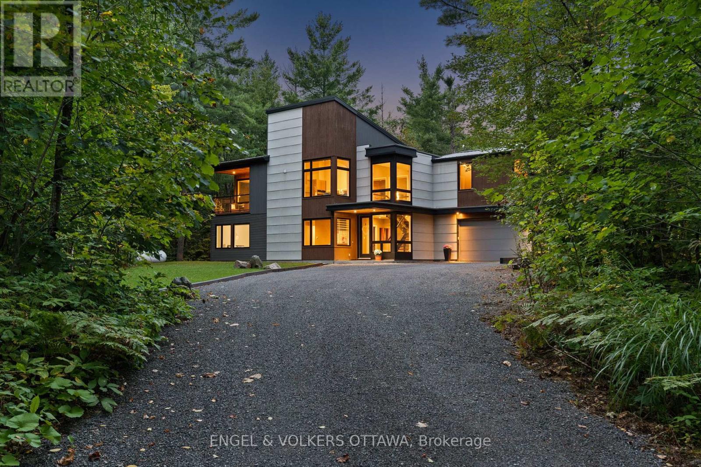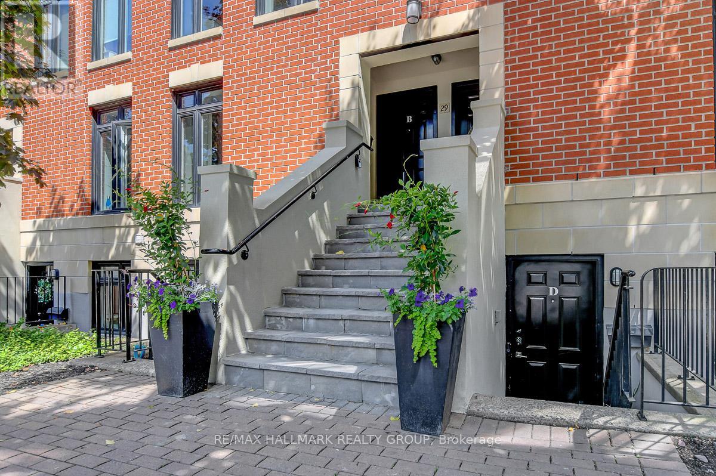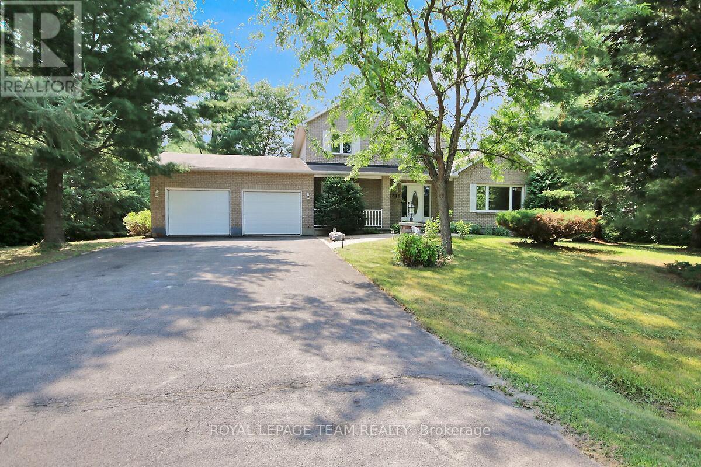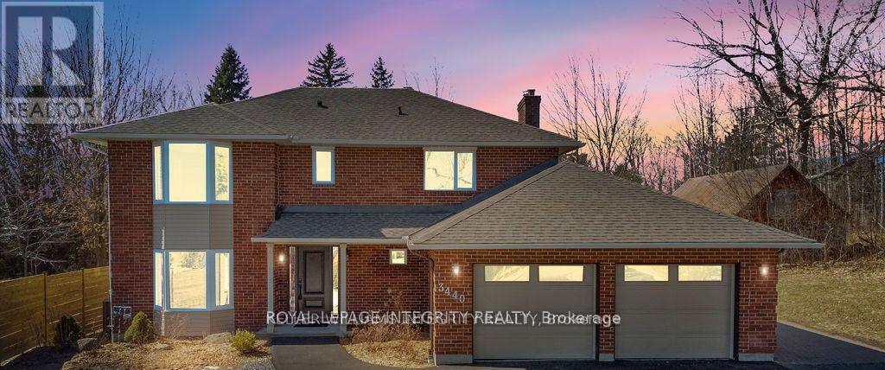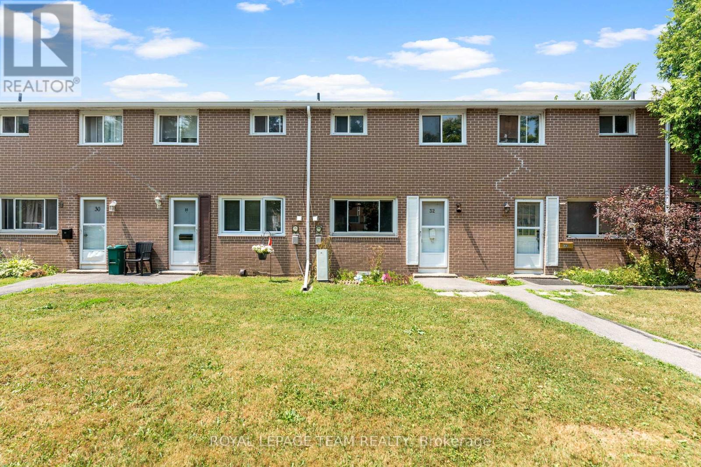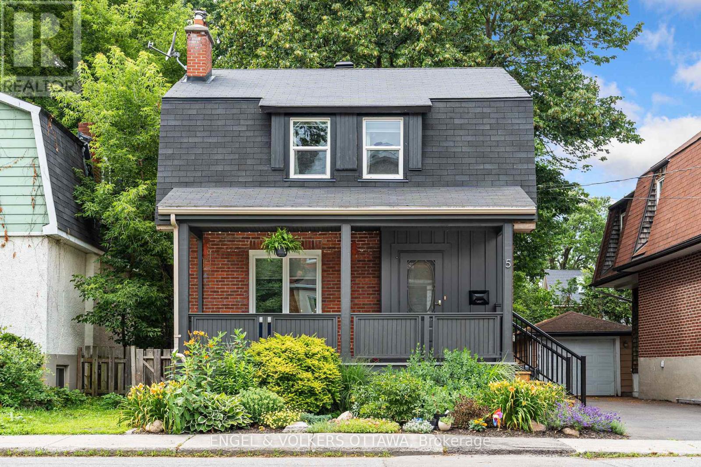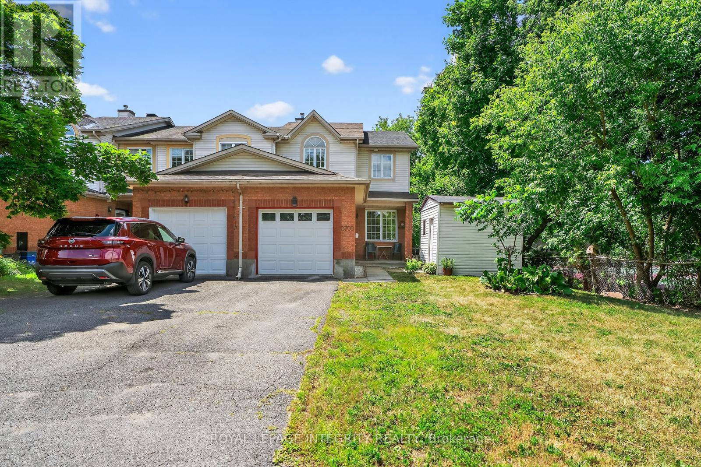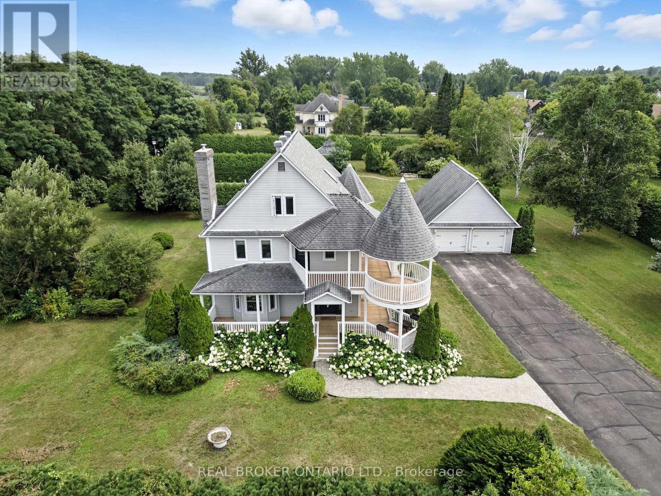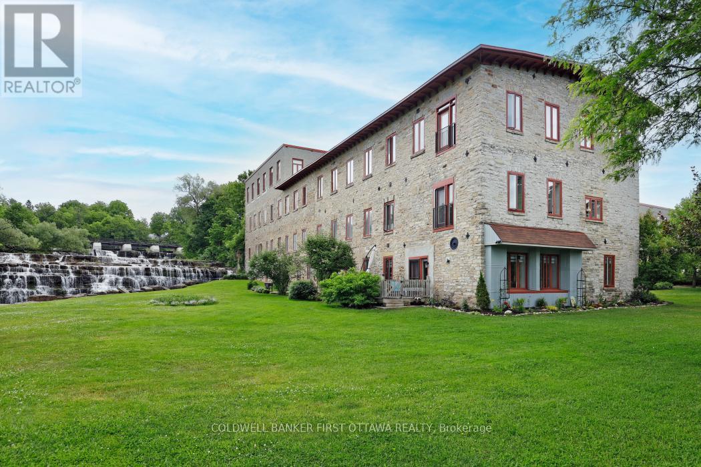Listings
74 Harry Douglas Drive
Ottawa, Ontario
IDEAL FAMILY HOME, situated near many Schools, Parks, Trails, Recreation and so many Amenities! This tastefully updated and well-maintained 4 bed, 3 bath home features a formal living dining and open-concept Kitchen/Eating Area/Family overlooking a beautifully landscaped and private south-facing backyard. Gleeming oak hardwood floors, large windows and 9 foot ceilings make this home naturally bright. The spacious kitchen has newer Kitchenaid stainless appliances, granite counter tops and coordinating stone backsplash. There is an Island for the Kitchen stored in the basement. Main floor Laundry and a 2 pc Bath a few steps down, complete this level. Upstairs there is a 4 pc Main Bath, 3 spacious Bedrooms plus a Primary with walk-in closet and large Ensuite with separate shower and soaker tub. The basement offers a generous Recreation room and an Office/Craft room. UPDATES: 2012 upgraded Insulation, 2016 Kitchen and Bathroom updates, 2018 New Roof Shingles, 2019 Hardwood Stairs and Railings, 2020 High Efficiency Furnance, 2021 New Flooring in Basement, 2022 Air Conditioner, 2023 Main Bath Renovation, 2024 Driveway paved and new carpeting in Bedrooms. JUST MOVE-IN to this well-maintained Home! OPEN HOUSE Sun Aug 10th 2-4pm (id:43934)
705 - 1081 Ambleside Drive
Ottawa, Ontario
What's not to love! Wonderfully updated 2 bedroom, 1 bathroom condo on the 7th floor with spectacular southern views above the park and trees from the private balcony that is 30 x 5 ft.. The foyer entrance way leads to a beautiful open concept design accented by Brazilian Hardwood floors. Prepare meals and enjoy your company while you all take in the beautiful views. A step down to the living room adds elegance and creates a soft separation of space while not compromising on the open concept feel. Convenient large storage ,pantry closet inside the unit. All closets have been upgraded to amazing organizers. Upscale electric blinds in living room. Condo fees include heat, hydro, water, high speed internet, fiber tv, workshop, lounge, party room, indoor pool, tuck shop. Walking paths to the Ottawa River minutes away. Enjoy biking, walking paths, and public transit steps away from the future LRT New Orchard Station. Westboro, Carlingwood, and Bayshore as handy shopping destinations. UB- laundry, guest suites, tuck shop, party room, lounge, IB - pool, sauna, workshop LB- exercise room (id:43934)
15 - 1302 Alness Court
Ottawa, Ontario
Welcome to this darling townhome located at the end of a peaceful cul-de-sac, and lovingly updated throughout. This 3 bedroom, 2 bathroom home features a renovated, bright and spacious 4 piece bathroom (2022), stylish and spacious bedrooms, loads of storage space, a finished basement (2021), and a fully landscaped, privatebackyard complete with an extended fence (2023). As you enter the home, you'll discover a thoughtful layout that flows effortlessly. A pass through in the kitchen carries you to the open concept dining and living areas which lead you out into the private backyard. New flooring in the lower and upper levels balance comfort with low maintenance, while whimsical touches, and thoughtful design maximize space throughout. The flex space in the basement is currently being used as a gym, but could be easily modified for a variety of needs, possibilities abound. Added bonus: the backyard leads to a gorgeous communal green space and walking path; only 10 minutes away from the Blair LRT station. (id:43934)
108 Edith Margaret Place
Ottawa, Ontario
Welcome to Saddlebrook Estates, where modern sophistication meets rural tranquillity in this awardwinning, Brian Saumure-designed and Maple Leaf Custom Homesbuilt residence (2014). Nestled on a private, treed 3.33acre lot backing onto 500+ acres of Crown land with resident maintained hiking, snowshoeing, and cross country ski trails and guaranteed unobstructed views this reverse concept home offers 2,775sqft of refined living space (1,650sqft main level; 1,125sqft lower level) plus a 175sqft, three walled covered outdoor entertaining area. Inside, radiant in-floor heating warms the lower level with an architectural steel and glass staircase leading to soaring sloped ceilings on the upper level, and abundant interior and exterior lighting creates an open, airy ambiance. The great room, anchored by a Napoleon fireplace with built-in speakers, flows seamlessly into a chef's kitchen featuring Elite appliances, a walk-in pantry, electronic pushbutton cupboards, a dining area, and a powder room roughed in for a future bath or shower. Upstairs, the primary suite boasts a dressing area and spa-style ensuite, and the bright office opens to a private balcony and upper level yard walkout. The lower level includes a media room, three additional bedrooms, a full bath, mudroom, storage/gym area, mechanical room, and direct access to the full two car garage. Built for style and durability, the exterior combines cedar accents with concrete board siding and metal cladding. Mechanical systems include a 2019 furnace, water conditioner, on-demand boiler, 200amp electrical service, and a 500gal propane tank, with average hydro costs of $140/month. Tucked at the end of a quiet cul-de-sac just minutes to Carp Village and central Kanata, this is a rare opportunity to enjoy upscale, efficient living surrounded by nature. (id:43934)
3024 Moonlight Bay Road
Beckwith, Ontario
Welcome to 3024 Moonlight Bay, a sprawling bungalow on 1.77 acres on Mississippi Lake. Located just minutes from Carleton Place, this inviting waterfront home offers the perfect setting for year round living or a peaceful cottage escape. The expansive property is framed by a little creek, beautiful waterfront and gorgeous mature trees & gardens. A stunning willow tree in the front yard sets the tone for this tranquil property. Step inside to a warm and welcoming layout, starting with a large sunken family room where you can gather with loved ones and cozy up by the fire after a day by the water. A patio door leads to the large deck with views of the Mississippi. Just off the main living space is a living room with a picture window, an ideal spot to enjoy your morning coffee, while taking in the calming sounds of nature. The kitchen offers quality and functionality! Offering vast cupboard space with thoughtful details including pull outs, spice racks, "Lazy Susans", and more. The dining area provides the perfect space for everyday meals and casual entertaining. Down the hall, you'll find 3 well sized bedrooms and a full bathroom, offering practicality and privacy. The finished basement extends your living space with a half bathroom and plenty of room for a games area, home gym, or additional lounging space. Finishing off the lower level is your laundry and a large storage room. Outside, a luscious yard lead down to your private 70' water frontage. Whether you're boating, swimming, kayaking, fishing, or simply relaxing along the shoreline, the possibilities for outdoor enjoyment are endless. The expansive lot offers plenty of room to garden, play, or take in the natural beauty that surrounds you. 3024 Moonlight Bay offers a rare opportunity to own a true waterfront retreat filled with warmth, charm, and space to create lasting memories. Whether you're seeking a full time home or a seasonal escape, this is the perfect place for you to call home! (id:43934)
174 Tartan Drive
Ottawa, Ontario
Welcome to this tastefully renovated 3-bedroom, 2-bathroom detached home on an incredible lot! Ideally located close to schools, parks, and convenient highway access. This thoughtfully maintained home offers a perfect balance of space, comfort, and functionality. Step inside to find hardwood flooring throughout the main living areas and a bright, updated kitchen with sleek granite counters. The spacious primary bedroom includes double closets and access to a cheater ensuite, upgraded with new tile work. The lower level offers a bright rec room, a bonus room perfect for a home office or gym, and ample storage space to meet your needs. Outdoors, the large landscaped yard is ideal for relaxing or entertaining on the composite deck. Car enthusiasts will appreciate the garage outfitted with features perfect for passion projects. With numerous recent updates and a prime location, this home is move-in ready and waiting for you to enjoy. Two virtually staged photos included. (id:43934)
B - 29 Springfield Road
Ottawa, Ontario
Chic, stylish, and inspired by classic NYC brownstones, this beautifully maintained Upper 2-bedroom townhouse is just steps from Beechwood Avenue. The light-filled main floor features soaring 9' ceilings, radiant heated engineered hardwood floors, LED lighting throughout, and a cozy gas fireplace framed by custom built-ins with exquisite glass shelves. The open-concept layout includes a modern kitchen with granite counters, a gas stove, island seating, and eye-catching glass pendant lights. Step out to your private rear balcony oasis - perfect for relaxing or entertaining, complete with extra storage. Upstairs, the spacious primary bedroom boasts two well-appointed closets, a luxurious 4-piece ensuite, and French doors leading to a second private balcony retreat. The second bedroom features oversized windows, a custom closet, and a built-in Murphy bed, making it ideal as a guest room or home office. A second full bathroom and in-unit laundry with Blomberg washer/dryer add to the convenience. Located in a vibrant walkable neighbourhood near shops, restaurants, Stanley Park, and Global Affairs. Easy access to downtown and a short walk to Rideau Hall Grounds or a meal at Tavern on the Falls with friends. A rare opportunity to enjoy refined urban living in one of Ottawa's most sought-after communities. Recently updated: front concrete stairs, freshly painted stair handrails and balcony railings. Bosch Silence Plus dishwasher (4 yrs old), newer vanity in 2nd bathroom (2024). Features include: surround sound in living room, retractable screen on main balcony, storage shed on main balcony, interior painted with high quality Sherwin Williams washable paint. Pets are welcome (certain restrictions apply). No smoking inside/outside. Condo fees cover: building insurance, water/sewer, maintenance & repairs, landscaping, snow removal, reserve fund. (id:43934)
6616 Suncrest Drive
Ottawa, Ontario
*OPEN HOUSE SUNDAY, AUGUST 10TH 2-4PM!* Nestled on a spacious 0.75-acre private lot, this home offers the perfect blend of comfort, space, and convenience. Featuring 3 bedrooms, 3 bathrooms and a fully finished basement, this property is ideal for families and entertainers alike. The expansive family room boasts soaring vaulted ceilings and a cozy fireplace, creating a luxurious and inviting atmosphere. Natural light floods the chefs kitchen, complete with a central island and seamless access to the large dining areaperfect for gatherings. A well-designed mudroom offers built-in closets, laundry, and direct access to the double-car garage, which includes a Tesla charging station. Upstairs, the spacious primary suite features a walk-in closet and a well-appointed ensuite bathroom. The finished basement adds even more living space with a large recreation room, a den, and ample storage. Don't miss this opportunity to own a stunning home in one of Greelys most desirable communities! (id:43934)
4136 Wolfe Point Way
Ottawa, Ontario
*Open House August 10, 2-4PM* With backyard access to nature trails, this spacious 4-bed family home backs onto a ravine in sought-after Riverside South. No rear neighbours, with direct access to walking/biking trails. Grand front entry with spiral staircase, main floor office, and laundry. Bright kitchen with island and newer appliances opens to a cozy family room with a fireplace. Upstairs features large bedrooms and a luxurious primary suite with a fireplace, brand-new 5-piece ensuite, upgraded insulation, and new triple-pane windows for added warmth and quiet. Fully finished basement with home theatre area, wet bar, workout zone, and rec space. Wired-in generator panel (110V, 30 Amp required, generator not included). Backyard deck is perfect for entertaining. Double garage + 4-car driveway parking . Walkable to schools, parks, rinks, shops, a French school, and the community centre. A rare blend of privacy, space, smart upgrades, and community living! New deck and fence on 2 sides ('24/'25), Primary Bathroom complete reno ('24), A/C ('19), Furnace ('20), Roof ('15), Hot water tank ('25) (id:43934)
7 Elterwater Avenue
Ottawa, Ontario
Welcome to this well-maintained 3+1 bed, 2 bath bungalow set on a large 74'x114' lot with fantastic curb appeal. Nestled on a quiet street in the heart of Crystal Beach, just minutes away from the DND headquarters, Nepean Sailing Club, future LRT station, Hwy 417 & 416, as well as fantastic trails. This home is ideal for anyone looking for convenience and close proximity to parks, schools, and shops. The main level features hardwood floors, a wood-burning fireplace, a formal dining room, and a kitchen with ample natural light. Three generous bedrooms and a stylish3-piece bathroom complete the main floor. The finished lower level offers fantastic flex space or in-law/income potential, with a spacious family room, fourth bedroom, 2-piece bath, laundry, and large utility area with lots of storage. A double-wide driveway offers flexibility and space for multiple vehicles. Enjoy a fully fenced backyard with NO rear neighbours, a large deck, and mature landscaping, perfect for relaxing and entertaining. Quiet, convenient, and ready for you to call home! (id:43934)
729 Doneraile Walk
Ottawa, Ontario
Welcome to 729 DoneraileWalk, a VeniceCorner 4-bedroom executive townhome by Minto, located in the highly sought-after Quinns Pointe community in Barrhaven South. Offering over 2,200 sqft of well-designed living space, this sun-filled end-unit impresses with its spacious layout, modern finishes, and natural light throughout.The main floor features 9-foot ceilings, hardwood flooring, pot lights, and an open-concept layout perfect for entertaining. Highlights include a versatile main-floor den, quartz countertops, and upper-level laundry. The finished basement offers a large recreation room and a half bathroom ideal for family living, guests, or a home office. The upper level and basement are finished with cozy carpet for comfort.Situated in a quiet, family-friendly neighbourhood just steps from parks, top schools, shopping, and transit, this rare corner unit blends privacy, function, and style in one of Barrhavens most desirable communities. (id:43934)
21 Leeland Drive
Rideau Lakes, Ontario
Some homes just feel right from the moment you arrive - 21 Leeland Drive is one of them. Set at the end of a quiet paved road, with no rear neighbours and forest to one side, plus direct access to trails leading to the scenic Cataraqui Trail, this 3+1 bedroom, 2.5 bath home blends privacy, charm, and convenience, just minutes from town with Bell Fibe internet and natural gas. Inside, the open-concept kitchen, living, and dining area is both inviting and functional, featuring a vaulted ceiling and natural gas fireplace. The kitchen combines warm wood countertops, a natural stone backsplash, centre island, stainless steel appliances (including a new dishwasher in 2023), and generous storage. Hardwood floors carry throughout the main level, where the primary suite offers double closets and a 5-piece ensuite, plus a cheater door to the 2-piece powder room. Two additional bedrooms are bright and spacious with ample windows and closet space. The main floor was professionally painted in 2022 for a move in ready feel. The fully finished basement, renovated in 2024, features high-quality laminate flooring, modern trim, enclosed jack posts, and a sliding barn door to the utility room. With full-height ceilings and abundant light, it offers a family room, fourth bedroom, and flexible areas for hobbies, a gym, or office.The garage was finished in 2022 with insulation, drywall, attic access, blown-in insulation, door was insulated, and electrical rough-in for a heater. A new roof and AC were also added in 2022. Outdoors, your 1.2-acre retreat offers coffee on the deck as deer pass through the meadow, afternoons in the pool, and evenings by the firepit under the stars. A gazebo provides shaded seating, a vegetable garden brings fresh produce, and a shed adds storage. Watch sunsets over the wetland from your front porch or stroll to the nearby golf course. Homes with this warmth, thoughtful updates, and pride of ownership are a rare find. (id:43934)
3440 Woodroffe Avenue
Ottawa, Ontario
WOW! ONE OF ONE LOT & HOME ACROSS FROM PARK! Rarely offered, fully renovated and redefined executive home on a massive 93 x 238 ft estate lot in prestigious Hearts Desire. This 5 bed, 4 bath stunner offers the perfect blend of luxury, functionality, and outdoor space, all with full city services. Completely updated with hardwood floors, custom millwork, pot lights & designer fixtures throughout. The heart of the home is a chef-inspired kitchen with an oversized island, elegant cabinetry, and brand-new high-end appliances, ideal for entertaining. Bright and open living/dining areas are filled with sunlight and overlook a private, tree lined backyard. Upstairs, the spacious primary suite includes a spa like ensuite and custom walk-in closet. Three additional bedrooms offer custom closets and share a showstopper main bath. The fully finished basement includes a family room, 5th bedroom, full bath, laundry, and tons of storage. Outside is where this property becomes truly unmatched, two heated, powered outbuildings offer incredible flexibility: ideal for a workshop, studio, home business, gym, man cave, or potential coach house. Surrounded by mature oak & maple trees, new fencing, a freshly paved driveway, and oversized double garage. Steps to parks, schools, shopping & trails. A one-of-a-kind estate lot with endless opportunity, this is a must-see! 3D Tour & Floor Plans Available. Book your private showing today! (id:43934)
32 - 258 Queen Mary Road
Kingston, Ontario
This charming 2-bedroom, 1-bath condo townhouse is perfectly situated in central Kingston, offering unbeatable convenience and value. Whether you're a first-time buyer, downsizer, or investor, you'll appreciate the functional layout, bright living space, and low-maintenance lifestyle this home provides. Enjoy a cozy kitchen and dining area, two well-sized bedrooms, and a full bathall designed with practicality in mind. Located just minutes from shopping, transit, schools, and downtown, this affordable property is a smart choice for those looking to be close to it all. (id:43934)
2780 Tompkins Road
North Grenville, Ontario
Welcome to 2780 Tomkins Road, an affordable slice of country living just minutes from Kemptville. This charming 2-bedroom, 1-bathroom home offers a warm and inviting interior with plenty of natural light and comfortable living spaces throughout. A cozy sunroom adds bonus space ideal for relaxing with a book, enjoying your morning coffee, or simply taking in the peaceful views. Set on a private 1-acre lot surrounded by mature trees, the property features a detached garage, spacious yard, and endless potential for gardening, recreation, or quiet country living. Whether you're a first-time buyer, downsizer, or investor, this home delivers comfort, space, and flexibility all without sacrificing proximity to town amenities and highway access. A rare opportunity to enjoy the best of rural living, just outside the city. (id:43934)
204 Applecross Crescent
Ottawa, Ontario
Luxurious former model home in the highly desirable Brookside community of Kanata North. This beautifully maintained 3-bedroom, 3-bathroom home features 9ft ceilings on the entry level and an impressive18 ft high-ceiling family room that fills the space with natural light. The upgraded spacious kitchen boasts stylish quartz countertops, stainless steel stove, and modern cabinetry, all overlooking a cozy gas fireplace in the family room perfect for high-quality everyday living. Beautiful tile, hardwood, and wall-to-wall carpet flooring run throughout the home, offering both elegance and comfort. Additional highlights include HRV, central humidifier, Laundry on the main floor, a spacious mudroom with indoor access to Double garage, and a lower level offering great flexibility to covert into a rec room or home office. The primary suite features a walk-in closet and a 4-piece bathroom with a soaker tub and separate shower. This home is meticulously maintained and updated, enjoy the outdoors on a spacious deck in your fully fenced backyard. The property is within close proximity to Kanata.s High-tech business district, top-tier public and private schools, parks, transit, and Tanger Outlet Mall. This home represents a move-in ready opportunity for professionals seeking a balance of location, lifestyle, and long-term value.. This move-in ready luxury home is an incredible opportunity in the neighborhood of professionals. Looking for a property with great Location, Lifestyle, Luxury and Value ?- This home has it all. Book your showing today! (id:43934)
5 Raleigh Street
Ottawa, Ontario
Rare opportunity to own a bright, beautifully updated, move-in ready 3-bedroom, 2-bathroom home in the highly desirable Old Ottawa South community! Start your day with a coffee on the welcoming front porch, then enjoy the sun-filled main floor featuring open-concept living and dining areas perfect for entertaining. The spacious kitchen boasts quartz countertops, stainless steel appliances including a gas stove and a built-in induction cooktop, plus a handy computer nook ideal for working from home. Upstairs, you'll find a generous primary bedroom, two additional bedrooms, and a stylish full bathroom. The finished lower level offers fantastic versatility with a recreation room, second full bathroom, laundry area, and an additional office/workspace. Step outside to a large deck and fenced backyard perfect for summer BBQs, relaxing evenings, or letting the kids play safely. In the Hopewell Public School boundary and just steps to the Rideau River and minutes from Brewer Park, Carleton University, Lansdowne Park, and the Ottawa Lawn and Tennis Club. Walk to the shops and restaurants of Bank Street and enjoy everything this vibrant neighborhood has to offer. This is your chance to own a turnkey home in one of Ottawa's most sought-after neighbourhoods. Don't miss out! (id:43934)
1109 - 429 Somerset Street W
Ottawa, Ontario
Welcome to The Strand by Claridge, ideally located at the corner of Somerset St. W and Kent St. in the heart of Centretown. This spacious open concept Picadilly model offers 1045 sqft. of stylish urban living with 2 bedrooms & 2 Full Bathrooms. The Primary Bedroom offers a Walk-in Closet and Ensuite Bathroom. In-unit laundry with brand new washer & dryer 2025. Underground Parking & Storage Locker. Unit 1109 is bathed in natural light from its west-facing windows perfect for enjoying sunny afternoons on your private balcony. Enjoy the building's thoughtfully curated amenities, including a serene courtyard with BBQ area, bike storage, party room, and a secure storage locker. This pet-friendly building also includes heat & water in the condo fees, just pay hydro!. Steps from vibrant Bank Street and Somerset, you'll love the unbeatable access to restaurants, shops, cafes, transit, and grocery stores. Whether you're a young professional, downsizer, or investor, this turnkey unit offers an ideal opportunity to live in one of Ottawa's most sought-after neighbourhoods. Make 1109-429 Somerset West your next move! (id:43934)
3700 Rivergate Way
Ottawa, Ontario
Welcome Home to 3700 Rivergate Way - Bright and spacious end-unit freehold townhome in desirable Quinterra ! With no side or front neighbors, this well-maintained 3-bed, 3-bath home offers privacy, comfort, and convenience just steps from scenic trails that lead to Mooneys Bay, and the Ottawa River. Enjoy an open-concept layout filled with natural light, hardwood floors, and a freshly updated interior featuring new paint, pot lights, hardware, light switches, and light fixtures (2024).The modernized kitchen includes updated hardware, backsplash, and stainless steel appliances, plus a brand-new dishwasher (2025). Upstairs offers 3 generous bedrooms and 2 cared for bathrooms with new toilets and lights . The basement is fully finished with laminate flooring over subfloor panels featuring a cozy gas fireplace with mantle, newer shower tile for full bathroom and plenty of storage . Enjoy a two-tier deck, private fenced yard, and built-in BBQ with a commercial-grade electric rotisserie, ideal for entertaining! Bonus features: powered front shed (ideal workshop), backyard portable shed, Weiser keypad lock (2024), and owned hot water tank. Roof approx. 6 years old, furnace & A/C original but fully functional and serviced in 2024.Close to shops, dining (Vittoria Trattoria in front!), parks, transit & more. A rare offering in a secluded yet connected neighborhood! (id:43934)
29 Manorgate Place
Ottawa, Ontario
NEWLY RENOVATED with NO REAR NEIGHBOURS. Surrounded by mature trees for ultimate privacy, this stunning 3-bedroom, 4-bathroom home offers modern upgrades, spacious living, and a prime location. The main floor features a bright and welcoming foyer that opens into a modern, open-concept layout. Hardwood floors and designer lighting set the tone for the rest of the home.The spacious living room flows seamlessly into the formal dining areaperfect for family dinners or entertaining guests. At the heart of the home is the fully renovated kitchen, complete with quartz countertops, stainless steel appliances, and plenty of cabinetry. Adjacent to the kitchen, the warm and inviting family room boasts a gas fireplace and large windows that flood the space with natural light. Upstairs features a spacious primary suite with a walk-in closet and its own private ensuite. Plus, two more oversized bedrooms, and another full bathroom. The finished basement includes a large rec room, full bathroom, and lots of storage, perfect for a home gym, theatre, or guest suite.Fully fenced backyard. Surrounded by mature trees for total privacy. low-maintenance, and beautifully interlocked throughout, NO grass to cut. Unbeatable location: close to top schools, parks, Algonquin College, Centrepointe Library, HWY 417, and just 15 mins to downtown Ottawa.If youre looking for a move-in ready home in one of Ottawas most established neighbourhoods, this could be the perfect fit. (id:43934)
2410 Concession Road
North Grenville, Ontario
Absolutely Stunning in Victoria Park! This show-stopping, 3-storey Victorian home sits on one of the most private and impressive lots in the area, offering unbeatable curb appeal and a lifestyle of luxury: inside and out. Lovingly and thoroughly renovated with no expense spared, this property blends timeless character with modern comfort in every detail. Set on a lush, hedge-lined lot, the exterior features a brand-new wrap-around deck and balcony ($84K in 22), all new windows and doors ($40K in 22), new garage doors (22), and a new pool liner (2021). A peaceful pond with a waterfall and patio seating area, a screened-in gazebo, and a hidden in-ground pool oasis tucked behind a private hedge gateway complete the outdoor dream. The detached garage adds convenience and charm. Inside, the home is equally impressive. The sparkling new kitchen ($50K in 22) is the heart of the home, offering abundant storage and an eat-in area perfect for families. The elegant formal dining room opens to a sun-filled den with an impressive fireplace. A cozy living room just off the kitchen makes for the perfect family hangout. Upstairs, the second level features a truly massive primary suite with a luxurious ensuite, private office, and a custom-designed dressing room. The wall between the primary and a former 4th bedroom was removed to create this expansive retreat, but could easily be restored, as the original door remains. Yes, there is more: a full third level of living space! Currently used as a children's play area, it also features two additional rooms ideal for a home gym, office, games room, or guest rooms. Upgrades continue throughout with new carpeting, bathrooms, closets, and custom window treatments (22/24). Every inch of this home has been thoughtfully upgraded and maintained. A rare opportunity to own a true dream home in one of Kemptville's most sought-after neighbourhoods. (id:43934)
709 - 199 Slater Street
Ottawa, Ontario
Welcome to The Slater! Built by Broccolini in 2016, this contemporary condominium offers lifestyle convenience like no other. Located in the heart of Ottawa's Financial district in Centretown with a 99 walk score - you will live moments to Parliament Hill, the LRT, Farm Boy, Shoppers Drug Mart, Rideau Centre, and all of the restaurants, cafes and shops along Bank and Elgin St. This 7th floor, executive corner suite offers approx. 832 sqft of living space with 9ft ceilings, wall-to-wall floor-to-ceiling windows, and hardwood flooring throughout. The European inspired kitchen designed by powerhouse II BY IV incorporates 2-toned cabinetry, integrated high-end stainless steel appliances and white quartz countertops. With a carefully thought out floor plan offering dedicated space for living and dining it is a perfect space for those who like to entertain. Enjoy summer afternoons on your south-facing covered balcony. The primary bedroom offers enough room for a king sized bed with a modern 3-piece en-suite. The second bedroom offers enough room for both a bedroom and/or office. Building amenities include: gym, party room, theatre room, hot tub, terrace, and secure entry. 1 underground parking space and 1 storage locker included. Washer/Dryer (2025). Air Conditioner (2024). This is one of the only buildings in central Ottawa that allows a minimum of 30-day rental agreements. Perfect for investors or those who frequently travel over the winter months. OPEN HOUSE Sunday, August 10th from 2-4PM!! (id:43934)
91 - 3190 Stockton Drive
Ottawa, Ontario
Welcome to this beautifully updated end-unit townhome in the heart of Blossom Park, offering unmatched privacy with no rear neighbours. Thoughtfully maintained and truly move-in ready, this turn-key property is ideal for first-time buyers, downsizers or investors. Step inside to a bright, open-concept main floor with a spacious living area and a modern kitchen with ample storage, perfect for everyday living and entertaining. The seamless flow and smart layout make this space both functional and inviting. Upstairs, you'll find a generously sized primary bedroom, along with two additional bedrooms and a full bathroom. The finished basement adds even more living space, featuring a second full bathroom, cozy finished living area, dedicated laundry and plenty of storage. This home features luxury vinyl flooring throughout main floor, second floor, basement and kitchen offering a sleek, durable finish that's both stylish and practical. Recent updates include a furnace and A/C installed in 2020, fresh paint completed in August 2025, and low utility fees with an owned hot water tank, ensuring comfort and efficiency. Outside, enjoy two dedicated parking spots and a fully fenced backyard, providing a private outdoor space to relax, entertain, or garden. Situated in a quiet, well-managed complex with low condo fees, this home offers both privacy and ease of ownership.Located just steps from parks, schools, public transit, shopping, and all the amenities of Bank Street, this home delivers the perfect blend of comfort, convenience, and style. Don't miss your chance to own this standout end unit just move in and enjoy! (id:43934)
109 - 1 Rosamond Street
Mississippi Mills, Ontario
Welcome to one of the most coveted units in the Millfall condominium - where the views are simply unmatched! This beautifully updated 2 bed/2 bath main floor unit offers an unparalleled combination of charm, comfort and convenience in the heart of Almonte. With three exterior walls, this unit is drenched in natural light and offers views of the river or waterfalls from nearly every room. The spacious living room features large windows and is the only unit with a gas fireplace. Step out onto the private deck and enjoy your morning coffee or evening wine while taking in the soothing sounds of the cascading water. The kitchen and both bathrooms have recently been professionally renovated, showcasing modern finishes that blend seamlessly with the building's historic character. This condo is widely considered to be the best location in the building...offering breathtaking views and unbeatable natural light! (id:43934)


