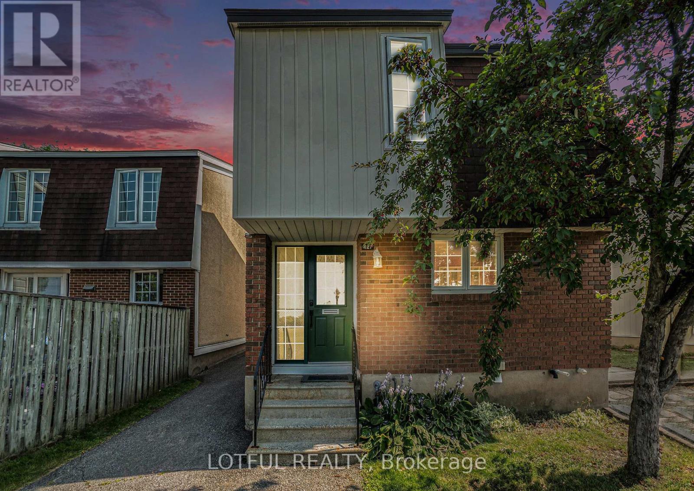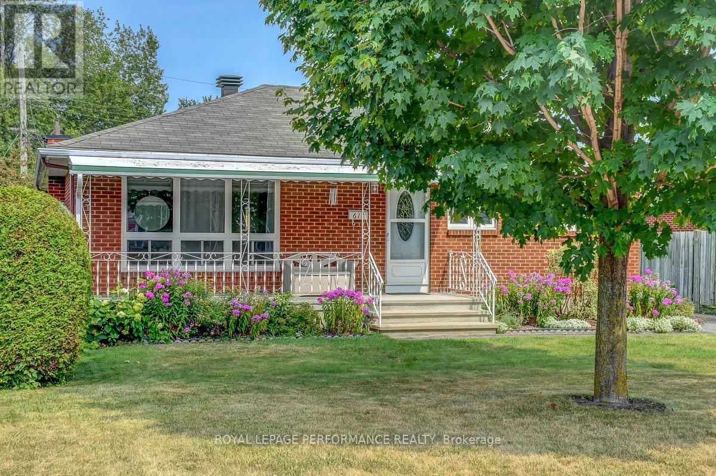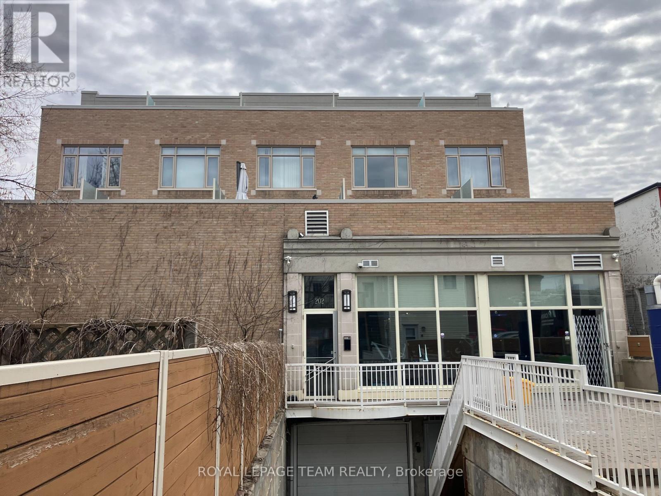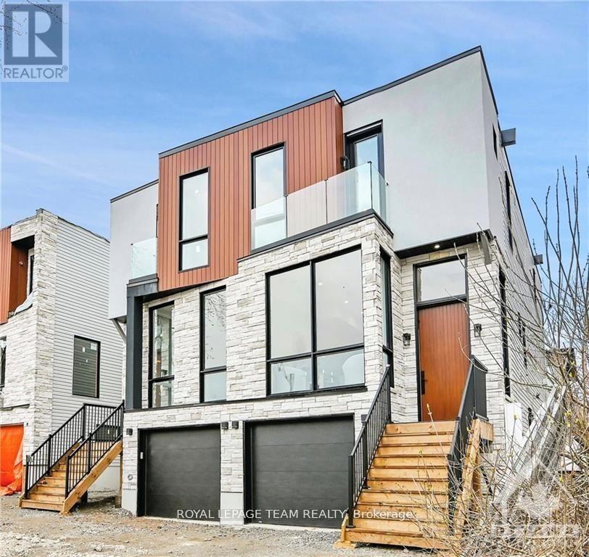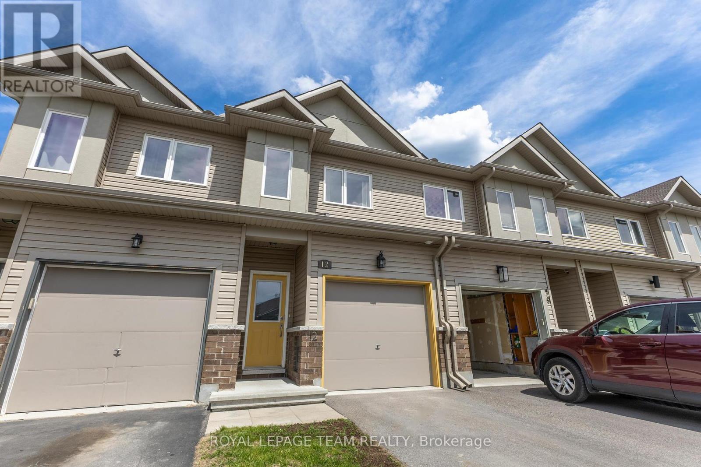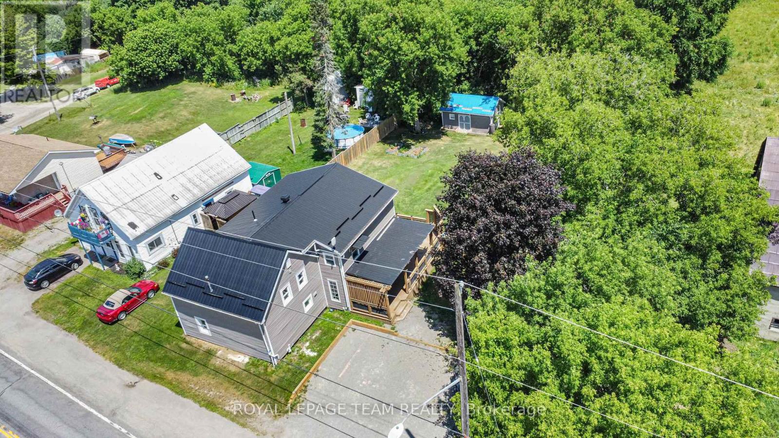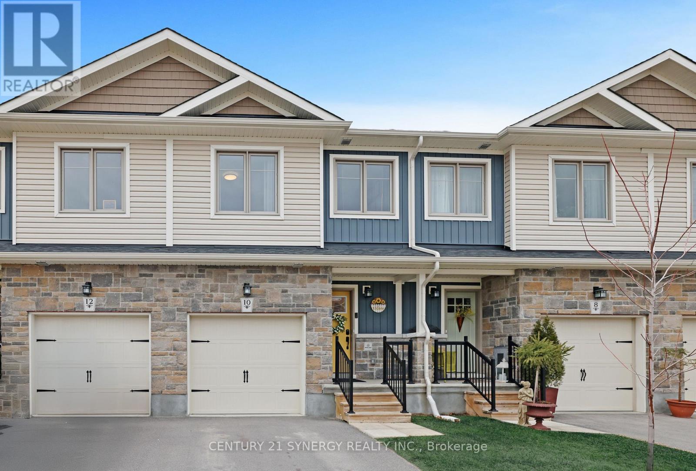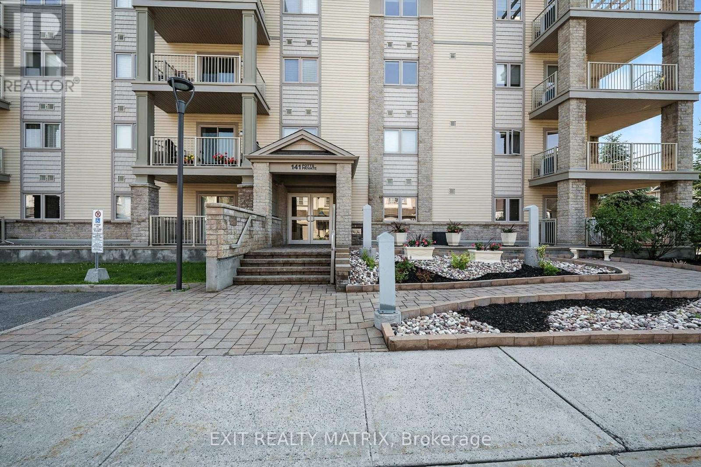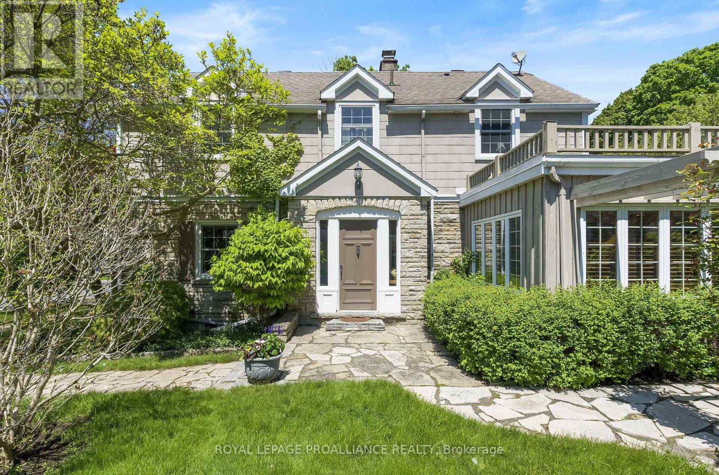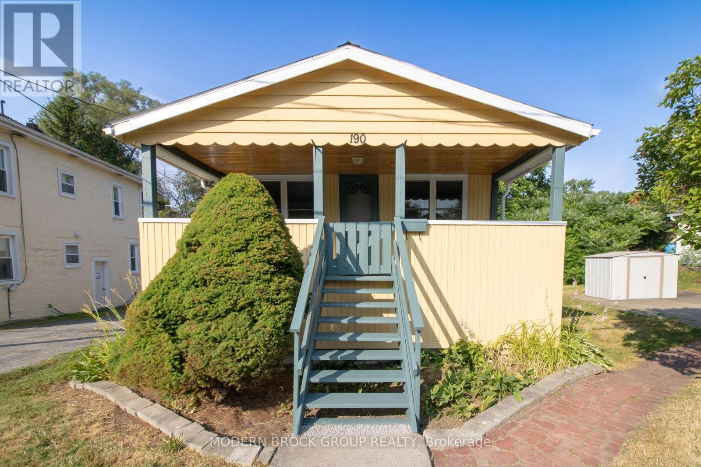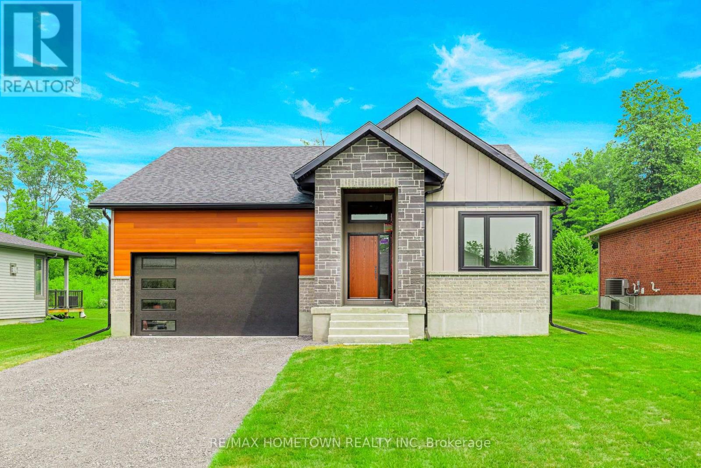Listings
427 Kintyre Private
Ottawa, Ontario
Rarely offered 4-bedroom condo townhome centrally located in sought-after Carleton Square. This property offers an opportunity for first-time buyers, investors, or those looking to renovate and personalize a space to their own taste. With four bedrooms on the upper level, this home provides flexibility for growing households, home offices, or rental potential. The main level features a functional layout with a bright living area, eat-in kitchen, and direct access to the backyard. The lower level offers additional storage and potential for future development. Residents enjoy access to well-maintained shared amenities, including a community pool, playgrounds, and landscaped common areas ideal for families and outdoor enjoyment. Situated on a quiet private street, this home offers unbeatable convenience with easy access to public transit, schools, parks, shopping, and recreation. Enjoy nearby amenities like College Square, Algonquin College, Nepean Sportsplex, and quick access to Highway 417. You're also just minutes from Mooney's Bay, Carleton University, scenic bike trails, and an easy commute to downtown Ottawa making this location perfect for students, professionals, and families alike. This property presents a unique opportunity to enter a well-established neighbourhood. Come see it today! (id:43934)
568 Labrador Crescent
Ottawa, Ontario
***OPEN HOUSE ~ Saturday, August 9th, 11-1pm*** Bright and spacious gallery townhome offering 1,448 sq ft of modern living in a quiet, sought-after crescent. The main level features a large foyer, inside access to the garage, and a versatile flex space ~ perfect for a home office, gym, or studio. The second level boasts an open-concept layout with hardwood floors, a gourmet kitchen with granite countertops, breakfast bar, ample cabinetry, walk-in pantry, and stainless steel appliances. Enjoy natural light throughout the living/dining area and step out to a balcony with a gas BBQ hookup.Upstairs, you'll find two generous bedrooms, including a primary suite with a walk-through closet and ensuite, plus a second full bath, laundry, and linen closet. Additional features include one garage parking space with opener, two surface parking spaces, and an unfinished basement for storage. Conveniently located close to Bank Street shopping, transit, schools, parks, and trails.See floorplan for room dimensions. No pets, no smoking. Tenant responsible for utilities, hot water tank rental, and tenant insurance. Application Requirements: Please submit a full credit report, copies of ID, rental application, 3x most recent paystubs, and a letter of employment along with an Offer to Lease for the landlord's review and consideration. (id:43934)
1134 St Germain Crescent
Ottawa, Ontario
Welcome to this exquisite, fully renovated 4-bedroom single-family home, ideally situated in the highly sought-after Convent Glen neighborhood. This home offers a perfect blend of modern luxury and comfortable family living. The main floor boasts a gourmet kitchen featuring stainless steel appliances including a smart fridge, 2 ovens, sleek stone counters, tons of cabinets, a convenient coffee bar and an eating area flooded with natural light. The main level also features modern white oak wide plank luxury vinyl flooring, a spacious living room with large patio doors, a dining room and a beautifully renovated powder room. A hardwood staircase leads to the second floor which offers four generously sized bedrooms with large windows, brand new hardwood flooring, ample closet space, and an updated full bathroom with heated tiles. The lower level includes a rec room, a large office space (currently used as a 5th bedroom) with an ensuite full bathroom, and lots of storage space. Step outside to discover a large fenced backyard with a wooden deck and a tall cedar hedge, providing a space for outdoor activities, gardening, or simply enjoying the fresh air. Located in the heart of one of Orleans most coveted neighborhoods, this home sits on a large lot and offers unparalleled convenience being walking distance to several schools, parks, shopping, and the upcoming Convent Glenn LRT station. Furnace 2025, AC 2025, Smart Fridge 2025, 2nd floor Hardwood, Doors, Modern Trim 2025, Main floor LVP and Trim 2024. Front Interlock Landscaping 2025. Owned Hot Water Tank 2025, Roof 2009. 24 hours irrevocable on offers as per form 244. (id:43934)
768 Russett Drive
Mcnab/braeside, Ontario
Charming Country Retreat Just Minutes from Town! Welcome to your private oasis just on the outskirts of town, offering the perfect blend of peaceful living and convenient access. Located only minutes from the highway, this 3-bedroom, 1-bathroom home is ideal for those looking for space, comfort, and practicality. Step inside to find a bright and welcoming layout, with a partially finished basement offering endless potential whether your are looking to create a family room, home gym, or additional storage. The attached heated garage is perfect for our Canadian winters and adds year-round convenience. Set on a spacious lot, this property boasts excellent privacy and includes multiple outbuildings ideal for hobbies or extra storage space for your toys. Whether your are a first-time home buyer, downsizing, or looking for that perfect country property close to town, this one truly has so much to offer and is waiting for you to make it your own. (id:43934)
617 Gardenvale Road
Ottawa, Ontario
What's not to love about this immaculately maintained full-brick 3+1 bedroom bungalow on a quiet tree lined street in the tight knit community of Castle Heights, which has been meticulously cared-for by the same owner for the last 65 years! Warm and inviting front walkway leads to lovely covered front porch. Bright and airy open-concept main living area with hardwood floors, picturesque front window, and beautiful sight-lines. Renovated eat-in kitchen with timeless cabinetry, and sink underneath large window overlooking front garden. Spacious primary bedroom with ample closet space. Two additional well-proportioned bedrooms. Updated main floor bathroom with newer vanity, soaker, tub, and tiled walls. Convenient side-door which has direct access to basement from the outdoors, unusually high 8ft ceilings, large secondary living space with charming wood panelling, fourth bedroom, spacious laundry room, and tons of room for all of your storage needs. Ideal configuration to add an in-law suite or secondary dwelling unit. Fenced backyard with lovely perennial garden, stone patio, and convenient storage shed. Tons of parking with private driveway. Owned Hot Water Tank. Central Air-Conditioning. Furnace 2014. All vinyl windows. Extremely convenient location with tons of retail options - Farm Boy, Adonis, Independent Grocer, Shoppers Drug Mart, LCBO, and St Laurent Shopping Centre. Easy access to public transit with multiple bus route near-by and LRT station. Dare to compare this meticulously maintained home which has a timeless design, so much pride of ownership, a super convenient location, and the highly coveted post-war quality workmanship. Pre-listing inspection on file. Quick closing available. 24h irrevocable on all offers. (id:43934)
1788 Ernest Avenue
Ottawa, Ontario
Welcome to 1788 Ernest Ave, a charming 3-bedroom, 2-bathroom home nestled in this highly sought-after Ottawa neighbourhood. This property sits on an expansive 142-foot-deep lot with no rear neighbors, offering exceptional privacy and space. Inside, youll find a well-maintained layout perfect for families, while outside, the large driveway accommodates 4+ vehicles, and a detached garage plus area for plenty of storage. Located in a family-friendly area, this home is just minutes from top schools, including Broadview Avenue Public School, Nepean High School, and Notre Dame Catholic High School. Fitness enthusiasts will love the convenience of having Altea Fitness, Anytime Fitness, and the JCC all within walking distance. The neighborhood boasts a welcoming, community-oriented atmosphere with easy access to parks, outdoor recreation, and even a nearby ice rink for year-round activities. With shopping, transit, and major routes close by, this home offers both comfort and convenience. Roof 2015, furnace 2014, windows 2017 (id:43934)
26 - 202 St Patrick Street
Ottawa, Ontario
URBAN VIBES - LOFT LIVING! Exactly the lifestyle you've been dreaming of with this rarely available, ultra-stylish two-storey loft condo in the heart of Ottawa. Wake up to soft natural light streaming in and enjoy your morning coffee on a private terrace overlooking the iconic Notre Dame Cathedral Basilica. Right outside your door, explore a neighbourhood that has it all: from gourmet dining to casual bites, boutique shops to a shopping mall, hidden courtyards, art galleries, live music, and vibrant street life. Located steps from the NAC, Rideau Centre and LRT, with easy access to bike paths and public transit, you're truly connected to everything Ottawa's core has to offer. Step inside and feel the good vibes! The space is bright, open, and thoughtfully curated for modern living. Entertain with ease in the airy main level, or unleash your inner chef in the sleek kitchen, finished with quartz countertops. The second bedroom offers flexible functionality perfect as a home office/den, guest suite, additional living space or a cozy reading nook. Upstairs, the lofted primary suite serves as your private urban retreat, complete with a walk-in closet, a stylish 3-piece bathroom, and natural light cascading from a rooftop skylight. Additional highlights include : huge skylight, in-unit all-in-one laundry, heated designated underground parking, hardwood throughout, open and a spacious terrace. This turnkey, low-maintenance, lock-and-leave condo is ideal for professionals, creatives, or anyone seeking the vibrant downtown lifestyle with a refined sense of style. Every detail of this residence is crafted for elevated city living! (id:43934)
828 Alpine Avenue
Ottawa, Ontario
Brand-New Semi-Detached Modern Design with Legal Unit!Everything in this home is custom-built. Step through an impressive 8-ft slab entry door into a bright, open-concept living and dining area, enhanced by elegant lighting and floor-to-ceiling Energy Star-rated windows. The custom kitchen features sleek cabinetry, Bosch appliancesincluding a built-in ovenfarmhouse ceramic sink, built-in beverage center, and hidden waste binswhere function meets luxury.Enjoy 6 engineered hardwood flooring throughout, a cozy family room with a natural stone book-matched fireplace, and a built-in bar closet with pocket doors. The second floor offers 3 spacious bedrooms and 3 modern bathrooms, complete with smart mirrors, built-in cabinetry, and a convenient laundry room.The high-ceiling legal 1-bedroom basement unit features superior soundproofing (SonoPan party walls, resilient channels) and top-tier insulation, including spray foam roofing, rigid foam under the slab, and BlueSkin window wraps.Ideally located minutes from IKEA, Hwy 417, Bayshore Mall, and steps to the future LRT hub. Quick access to downtown, Kanata, and Britannia Beachurban living at its finest!Photos are from a similar unit within the project. (id:43934)
604 - 20 Chesterton Drive
Ottawa, Ontario
Price to Sale ! Welcome to Unit 604 at 20 Chesterton Drive a beautifully upgraded and move-in ready condo that's perfect for families or anyone seeking space, comfort, and convenience. This rare 3-bedroom, 2-bathroom unit is situated on a high floor, offering bright interiors and lovely views from the right side. Extensively renovated in 2020/21 with over $30K in improvements (excluding walls and fridge), nearly every feature has been thoughtfully modernized. The kitchen was completely reimagined with an open-concept design, new cabinetry, countertops, tile backsplash and flooring, double sink, updated lighting, and new appliances including a brand-new range (2025). Both bathrooms are fully updated: the main bath features a rainforest shower with ceiling and wall fixtures, a marble-topped vanity, stylish tile, and sleek recessed LED lighting. The powder room offers matching upgrades with modern fixtures and finishes. Additional highlights include upgraded lighting throughout (LED fixtures in dining, kitchen, hallway, bedrooms, and bathrooms) and fresh paint on all walls and ceilings. Located just steps from schools, parks, shops, and transit, this is a rare opportunity to own a turnkey home in an unbeatable location! No conveyance of offer till 6pm on Aug 15th, but the seller reserves the right to review pre-emptive offers. (id:43934)
123 Elfin Grove
Ottawa, Ontario
Come check out this amazing 4-bedroom, 3-bath bungalow in the heart of Stittsville, close to shopping, restaurants, schools, medical centres, transit & more! Sitting on a pie-shaped lot that gets nice and wide at the back, this place is loaded with upgrades and tons of potential. Walk up the fresh new front steps and into a bright, welcoming foyer that feels like home right away. Off to your left, there's an awesome den/office - great for working from home, tackling projects, or just chilling out. Keep going to the open-concept great room, where the kitchen, dining, & living areas flow together perfectly. The kitchen is a standout with stone countertops, island, walk-in pantry, & loads of cabinet space - your own cooking haven. The living area is super bright, and a vaulted ceiling is perfect for kicking back or hosting friends and family. The primary bedroom is a real gem, with a walk-in closet & 4-piece ensuite. Another good-sized bedroom and a full bath give you plenty of space. Downstairs, the raised basement with high ceilings is a total bonus. You've got 2 more spacious bedrooms, another full bath, a cozy family room for movie nights, and a hobby room for whatever you're into - crafts, music, you name it. Plus, there's a ton of storage to keep things tidy. This setup could easily work for guests or as a sweet hangout spot. Step out back to a fenced backyard - your own private escape, complete with a new deck and gazebo - great for BBQs or just soaking up the sun. The extra-wide lot rear gives you room for gardening or maybe a fire pit. A new shed keeps your gear organized, and the extended driveway (city-approved) has space for all your vehicles. The insulated garage, with new insulated door is a dream for tinkering or extra storage. This place comes with some cool extras: a Koehler full-amp generator, a Celebrite lighting system, a phone-app-controlled irrigation system, and a water purification system. This is a must-see home, don't miss your chance! (id:43934)
13198 38 Road
Frontenac, Ontario
Water views, acreage & affordability! Enjoy stunning west-facing views over St. Georges Lake without the waterfront price tag on this picturesque 31 acre retreat with direct access to the K&P Trail. This beautifully updated raised bungalow offers the perfect blend of privacy, comfort, and adventure, just minutes from town. Set on a flat, well-maintained lot with mature trees, a tranquil pond, and a spacious patio, the property welcomes you with natural charm. Step inside to a bright open-concept main floor featuring a modern kitchen with granite counter tops, a dining area perfect for entertaining, and a cozy living room with beautiful views of the lake. Walk out from the main living space to a generous deck ideal for relaxing or hosting guests. This level also includes two bedrooms and a 4-piece bath. Downstairs, you will find a generously sized office and a spacious oversized rec room complete with a wood stove for those cooler evenings. Walk out to a private lower patio perfect for relaxing while overlooking your personal slice of paradise. Outdoor enthusiasts will love the direct access to the K&P Trail ideal for hiking, biking, snowmobiling, or ATV adventures. Relax by the pond, spot local wildlife, or simply take in the peaceful surroundings. Whether you're searching for a year-round residence or a weekend escape, this one-of-a-kind property delivers incredible value, unmatched views, and endless possibilities. (id:43934)
12 Mona Mcbride Drive
Arnprior, Ontario
Welcome to 12 Mona McBride, a truly exceptional townhouse designed for comfort, convenience, and contemporary living in Arnprior. This home stands out with its incredibly practical layout, featuring two generous primary bedrooms, each boasting its own private ensuite bathroom an ideal setup for families, roommates, or those desiring ultimate privacy. The main floor presents a bright and inviting open-concept design, seamlessly connecting the modern kitchen, dining area, and spacious living room. Adorned with durable and stylish vinyl plank flooring, this level offers both beauty and functionality. A convenient powder room is perfectly placed for guests, while a large patio door floods the space with natural light and provides effortless access to your private backyard oasis. Journey downstairs to the fully finished basement, where even more living space awaits. Here, you'll find an additional large bedroom, a full bathroom, and a versatile family room perfect for entertainment, a home gym, or a quiet retreat. The spacious utility room also houses the laundry area, offering ample storage. Step outside to discover a beautiful backyard retreat. Enjoy warm evenings on the large deck, keep things tidy with the handy storage shed, and revel in the vibrant colours of the beautiful gardens. As an added bonus, you'll love the fruit-producing blueberry bush, offering a delightful harvest right at your doorstep.12 Mona McBride offers an unparalleled townhouse experience, combining thoughtful design with fantastic outdoor living. Don't miss your chance to call this gem home! (id:43934)
649 County Rd 29 Road
Elizabethtown-Kitley, Ontario
Welcome to this beautifully maintained two-storey home offering over 2,400 square feet of spacious and comfortable living that has been thoughtfully designed for family life. The bright and inviting living room offers seamless access to a large private back deck, making it the perfect spot for outdoor dining, entertaining, or simply relaxing in the sun. A charming side porch also leads directly to the deck, adding to the home's functionality and outdoor appeal. The large eat-in kitchen provides plenty of counter space and storage, making meal prep and family gatherings a breeze. A convenient main floor powder room provides ample space for a growing family or guests. Upstairs, you'll find four bedrooms , including a generously sized primary with luxurious five-piece ensuite, as well as a full bathroom and conveniently located laundry area--no more hauling baskets up and down the stairs. Step outside to enjoy the peace and privacy of a fully fenced backyard with no rear neighbours. This expansive outdoor space is perfect for kids, pets, or simply enjoying quiet evenings under the stars. Important updates have already been taken care of, including a new furnace installed in 2019, central air conditioning added in 2021, and a durable metal roof in 2019.This home combines space, privacy, and practicality in a lovely rural setting, just 15 mins from all the amenities of Smiths Falls. (id:43934)
10 Staples Boulevard
Smiths Falls, Ontario
Rare location in Bellamy Farm with NO condo fees. Enjoy the privacy of no rear neighbours with this home backing onto the Cataraqui Trail. The kitchen offers a custom tiled backsplash, stainless appliances, soft close cabinets, centre island & added pantry space. Enjoy the afternoon sun beaming through the patio doors off of the dining room, with access to the rear deck & west-facing backyard. Privacy and tranquility surround you with the walking trail just steps from your backyard. The 2nd level has two generous sized bedrooms with laminate flooring and the main 4pc bath. On the top floor you will find the owner's retreat through the double french doors, with a custom feature wall, walk-in closet and 4pc ensuite bath. Convenient upper floor laundry room is just steps away with a stackable washer/dryer and added custom closet to store your vacuum and cleaning supplies. Soaring ceilings provide tons of natural light in the lower level family room, perfect for a play area or family movie nights. Custom automatic window blinds have been added for convenience, along with a built-in media centre. The utility room & storage are located on this level to tuck away seasonal items. Unlike other blocks in this development, all utility components are owned outright, so there are no rental fees to be paid. Enjoy the peace of mind with Tarion Warranty coverage until April 2028. Upgrades & features include: A/C, hose bib in garage, central vac rough-in, newly painted, all new lighting, vent covers, bathroom mirrors, fixtures, automatic fan sensors, curtain rods, ceiling fan & feature wall in primary, digital thermostat and smart lock on front door. Close proximity to elementary Schools, SFDCI, grocery store, Canadian Tire, Starbucks, Walmart, LCBO & more! Caught in the cycle of renting? Eligible first-time buyers may qualify for the Lanark County Downpayment Assistance Program, gifting you an 8% downpayment up to a purchase price of $468,234. Ask your agent for more details. (id:43934)
108 - 141 Potts Private
Ottawa, Ontario
OPEN HOUSE: SATURDAY AUGUST 9TH 2-4PM! Welcome to unit 108 at 141 Potts Private, which offers a smart, practical layout with features that make everyday living easier and more comfortable. Located on the main floor, this two-bedroom, two-bathroom condo is ideal for anyone looking to avoid stairs without sacrificing space or style. The living and dining areas flow together in an open concept layout, with hardwood flooring and plenty of natural light. Fresh paint, added wall paneling, and updated light fixtures give the space a fresh, fun and polished feel. The kitchen is well-equipped with stainless steel appliances and opens into the main living area - great for both quiet nights in or entertaining friends.The primary bedroom includes a walk-in closet and a four-piece ensuite. The second bedroom and full bathroom are perfect for guests, a home office, or extra space as needed. Comfort is built in, with two heat pumps (one in the living area, one in the primary bedroom) to keep your place at the desired temperature, clean carpet in both bedrooms, and custom blinds in all windows. The good sized balcony adds a lovely outdoor space, with a view of your parking spot just steps away. It's especially convenient in winter - start your car remotely and keep an eye on it from your unit. Located in a clean, well-managed building with a strong sense of care throughout, this condo is a solid choice for anyone looking to settle into a home thats move-in ready and easy to maintain. (id:43934)
861 Louis Ernest Road
The Nation, Ontario
Welcome to 861 Louis Ernest Road a striking A-frame home set on a peaceful country lot, offering charm, character, and an abundance of space across three thoughtfully designed levels. With a durable metal roof and a unique architectural style, this home blends form and function in all the right ways.The main level features a spacious foyer, two comfortable bedrooms, a large 4-piece bathroom with jacuzzi tub, a laundry room, and plenty of storage space.Head upstairs to the second floor, where youll find a bright and airy living room with walkout access to a large back deck, a formal dining area, and a generous kitchen complete with a walk-in pantry featuring a stylish barn door perfect for keeping everything tucked away and organized while adding a touch of rustic charm.The third floor offers a true private retreat, with a large primary bedroom, patio doors leading to a private terrace, and an oversized, updated 3-piece bathroom just across the hall.Outside, enjoy a fully fenced backyard, ideal for relaxing or entertaining, along with an outdoor shed for additional storage.If you're looking for a home with personality, space, and potential 861 Louis Ernest Rd is ready to welcome you. 24 Hour Irrevocable on all offers (id:43934)
311 Thomas Street
Deseronto, Ontario
Welcome to a captivating blend of charm and modern luxury at 311 Thomas St.in the heart of Deseronto, ON. This fully renovated two-story home offers an inviting retreat with three bedrooms and three bathrooms, showcasing a meticulous design that seamlessly marries classic character with contemporary upgrades. Step inside to discover the warmth of a stone fireplace that anchors the living area, creating a perfect atmosphere for cozy gatherings. The main floor hosts a convenient bedroom, offering flexible living arrangements for guests or family members. An exquisite mezzanine overlooks the main level, adding architectural interest and a sense of openness to the home .The stunning ample decking provides an ideal outdoor escape, seamlessly extending your living space and perfect for entertaining or unwinding in the tranquil surroundings. Brand new black stainless steel appliances in the kitchen. The second floor is thoughtfully designed with a laundry room with brand new washer and dryer for added convenience, ensuring that chores are a breeze. One of the second floor bedrooms opens to a walk-out balcony, offering a private vantage point to enjoy morning coffee or quiet evenings. A durable and stylish metal roof promises longevity and peace of mind, and you'll find yourself within close proximity to local amenities, making daily errands a breeze .You must see to appreciate. Call Ken for financing options. Call today for a private showing! (id:43934)
406 - 109 King Street E
Brockville, Ontario
Effortless downtown living across from the river. Fully furnished studio with amenities & views. Enjoy the best of Brockville's waterfront lifestyle in this clean, modern, fully furnished studio, ideally located just steps from the St. Lawrence River. Situated across from beautiful parks, the rowing club, Blockhouse Island, and the historic Brockville Railway Tunnel, This bright unit offers walkable access to downtown dining, shopping, and recreation, no car required. Inside, the open-concept studio features a custom Murphy bed, walk-through closet with built-in storage, an updated bathroom, modern galley kitchen, and a 20x5 private deck with river views. Low monthly condo fees of just $284 include exclusive use of a storage locker and parking space, plus access: heated outdoor pool, gym, sauna, renovated party room, and shared bike/kayak storage. With the heat pump and air recently updated (2024), and outdoor maintenance fully covered, this is a worry-free option for snowbirds, frequent traveller, or busy professionals. Whether you're looking for at turn-key investment, a weekend escape, or an easy full-time residence, Just move in and start living the lifestyle! (id:43934)
7 - 1271 Millwood Avenue
Brockville, Ontario
Welcome to Millwood Court a well-maintained and family-oriented community ideally located close to schools, shopping, parks, recreation, walking paths, and public transit. Refreshed throughout so you can just move in - immediate possession available. 3-bedroom, 2-storey townhome offers the perfect blend of value, convenience, and space for first-time buyers, retirees looking to downsize, or investors seeking a reliable rental property. Freshly painted throughout with updated trim, lighting, and new lower-level carpet, this home is move-in ready. The main floor features laminate flooring, a bright living room with sliding patio doors that open to a private stone patio surrounded by a privacy fence - ideal for outdoor enjoyment. Upstairs you'll find three comfortable bedrooms, while the finished lower level provides extra living space with a recreation room, den, 3-piece bath, and laundry area. Reasonable monthly condo fees include water/sewer, garbage and recycling, snow removal, grass cutting, plus assigned parking and visitor spaces. Whether you're starting out, slowing down, or building your portfolio, this townhome offers affordability, updates, and a north-end location that continues to grow in demand. (id:43934)
27 Cochrane Drive
Brockville, Ontario
Discover an exceptional gem in Brockville's sought-after east end! Nestled on a serene, tree-lined street, this stunning multi level home offers over 2,500 square feet plus timeless elegance and charm. The custom-designed Heritage kitchen boasts exquisite granite countertops, and warm wood flooring. The formal dining room, adorned with French door, opens gracefully to the foyer which leads to the living room complete with a fireplace and built-in cabinetry. Hardwood floors and elegant cove moldings add sophistication to the main level. Relax in the sunlit main-floor family room, where windows provide breathtaking views of the beautifully landscaped lot and covered patio which overlooks the rear gardens. Upstairs, you'll find four spacious bedrooms and a dedicated office space, ideal for work or study. The lower level offers a finished recreation room, convenient 3 pc bath and ample storage. Updated in 2002, the F.A.G. heating system and central air conditioning ensure year-round comfort. Don't miss this opportunity to own one of Brockville's finest homes! (id:43934)
190 Ormond Street
Brockville, Ontario
Welcome to 190 Ormond Street! A cozy and updated one-bedroom bungalow perfect for first-time buyers, investors, or anyone looking to simplify in style. Nestled in a central Brockville neighbourhood, this home offers convenience, charm, and comfort. Step inside to a bright and airy living space with updated flooring and fresh finishes throughout. The spacious eat-in kitchen features crisp white cabinetry and plenty of natural light. The bathroom has been updated for a clean, modern feel. Enjoy morning coffee or evening breezes on your expansive covered front porch, or entertain out back on the newer, sun-soaked deck overlooking a private yard with mature trees. The long driveway leads to a handy shed, ideal for storing tools, bikes, or seasonal gear. Plus, the unfinished basement (accessed through a hatch in the closet) offers bonus storage potential. (id:43934)
18 Elizabeth Street
Edwardsburgh/cardinal, Ontario
Nestled in the highly sought-after subdivision of Johnstown, perfectly situated at the crossroads of Hwys 401, 416, and County Road 2, this solid brick bungalow is ready to welcome its next family. Offering 1,445 sq. ft. of thoughtfully designed living space on the main floor alone, this home ensures there's no shortage of room to grow, relax, & entertain.Step inside through the oversized single-car garage & up into spacious, sun-filled kitchen. Complete w/ a moveable island & breakfast stools, generous wood cabinetry, & ample counter space, this kitchen is perfect for both everyday meals & special gatherings. A large walk-in pantry adds to the convenience, sure to delight the home chef. The open-concept layout connects seamlessly to dining area & provides easy access to a back deck, overlooking a beautifully maintained backyard & patio ideal for summer barbecues & outdoor entertaining.Main floor boasts a recently renovated primary bedroom featuring new flooring & double closets. Two additional generously sized bedrooms also offer large closets & plenty of natural light. The cozy living room, just off the kitchen, is bathed in sunlight, making it the perfect place to unwind or host guests.The lower level has been fully renovated, featuring brand new flooring & fresh paint throughout. This inviting space offers the perfect setup for a family room, complete with a bar-style countertop for entertaining. You'll also find a newly updated 3-piece bathroom & dedicated laundry area. Additional highlights include a new Navien hot water on demand system, a water softener, & furnace/utility room. As a bonus, there is even a cold storage room ideal for pantry goods or seasonal items.This is your opportunity to enjoy peaceful suburban living with quick access to major travel routes. Don't miss your chance to make this warm & welcoming bungalow your next home. Johnstown features an elementary school, daycare, municipal pool & Rec.Centre. Immediate possession available. (id:43934)
9113 County Road 6 Road
Augusta, Ontario
Dreaming of peaceful country living and wide-open spaces? Just 15 minutes north of Brockville, this lovingly maintained farmhouse is nestled on a picturesque, cedar rail fenced property perfect for hobby farmers, animal lovers, or anyone craving a rural life style. As you arrive via a maple tree-lined driveway, you'll be welcomed by a cozy 3-season sun porch that leads into a warm and inviting home. The classic center hall layout features a spacious country kitchen and dining area on one side, and a sunlit living room with gleaming hardwood floors on the other. At the rear, a generous family room with yard access provides the ideal gathering space, along with a convenient powder room and pantry nearby. Upstairs, you will find three comfortable bedrooms each with hardwood flooring and a full 3-piece bath. The basement level offers two versatile flex rooms, laundry area, and access to a hidden workshop with a walkout to the back yard. Set up for a variety of livestock, the property includes fenced pastures and multiple outbuildings: a log barn, a hen house, a machine shed, and an impressive 35 ft x 20 ft insulated barn with four horse stalls and ample storage for equipment and toys .Lovingly cared for by one family for over 40 years, this property is ready for new memories, new beginnings, and endless possibilities. (id:43934)
1067 Shearer Drive
Brockville, Ontario
Introducing The Valhalla, a thoughtfully designed and exceptionally built 1,789 sq. ft. bungalow located on a premium 60-foot lot in the prestigious Bridlewood development. Surrounded by a small enclave of distinctive custom homes, this property stands out with its clean architectural lines, contemporary finishes, and attention to detail that reflects the solid reputation of its builder. The homes layout is cleverly structured to maximize natural light and flow. At the heart of the design is a show-stopping great room that opens onto an expansive rear deck and a private backyard the perfect space for entertaining or relaxing in quiet comfort. The centrally located kitchen connects seamlessly to both the great room and an almost 14-foot home office, creating a dynamic hub for family life and remote work. True to the builders standard of excellence, The Valhalla is packed with premium features. Nine-foot ceilings, energy-efficient casement windows, and a designer kitchen with quartz countertops elevate the living experience. The luxurious primary suite offers a spacious walk-in closet and a walk-in shower, ensuring both function and comfort. Additional highlights include high-efficiency natural gas heating, central air conditioning, on-demand hot water, and a thoughtfully insulated basement floor to enhance comfort year-round. This is more than just a home its a refined lifestyle choice, crafted for modern living in one of the areas most sought-after communities (id:43934)

