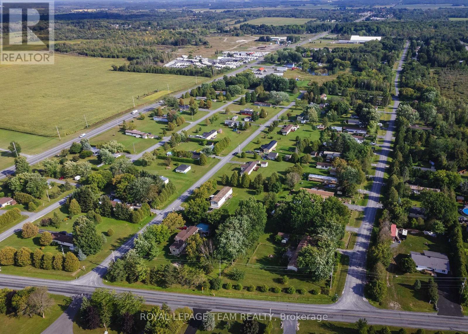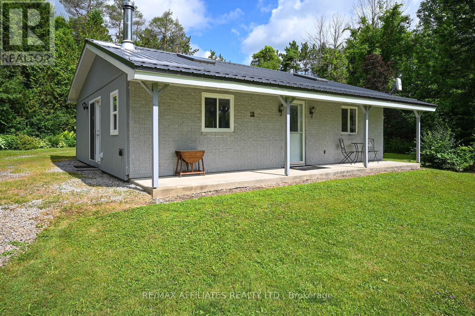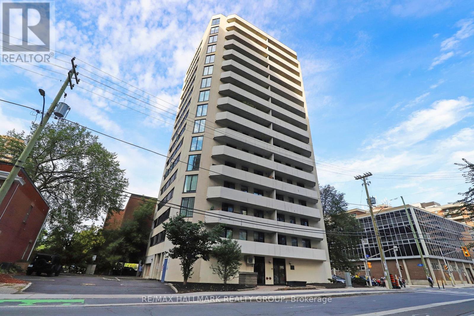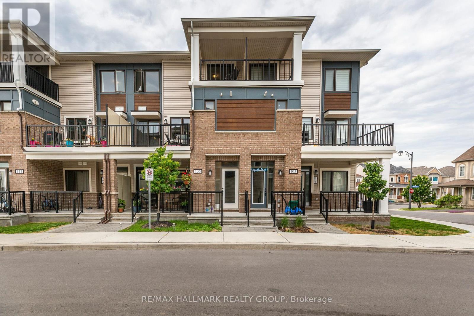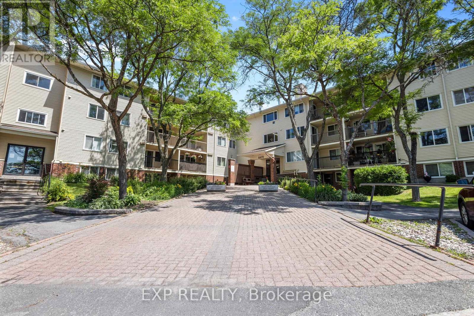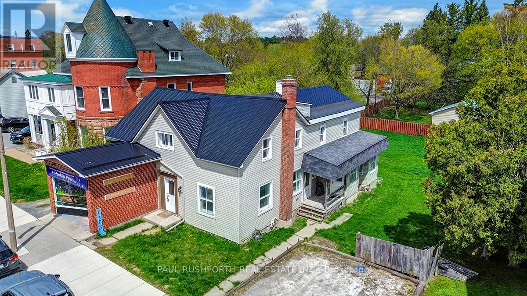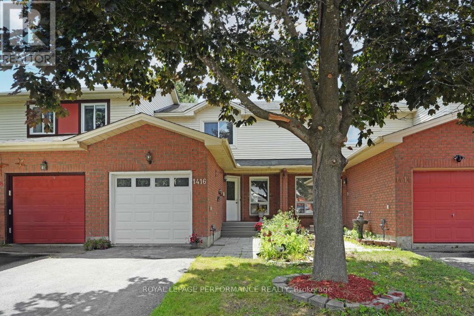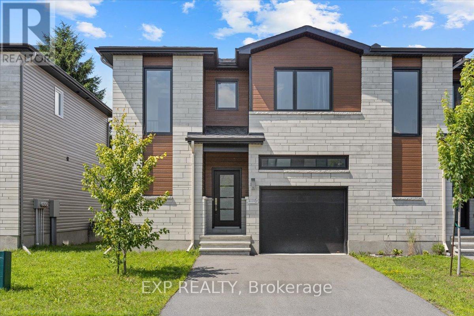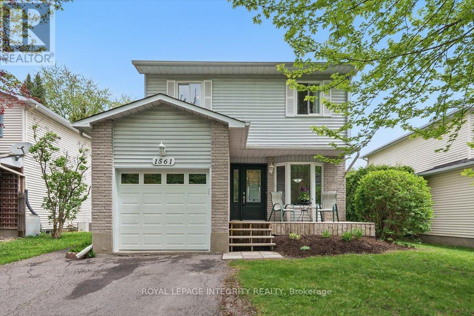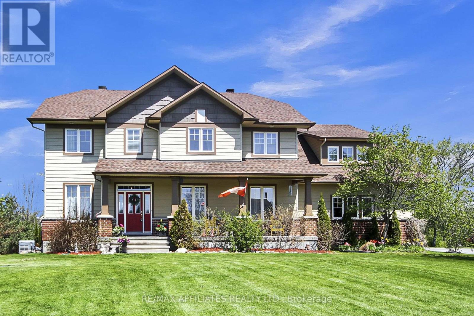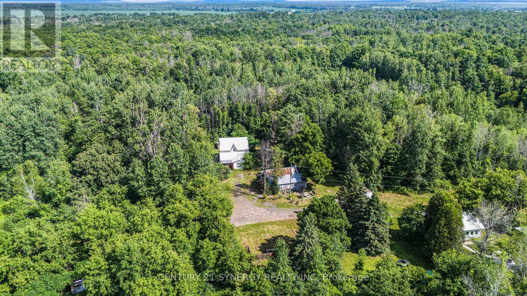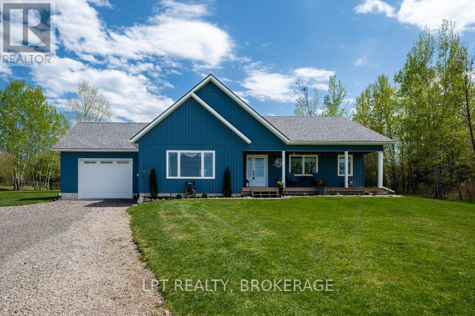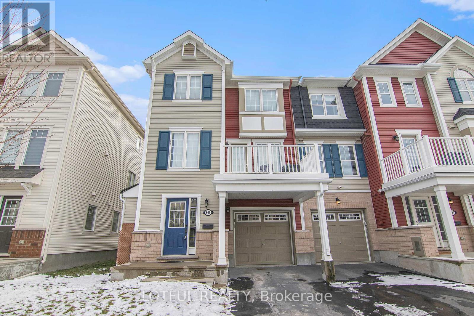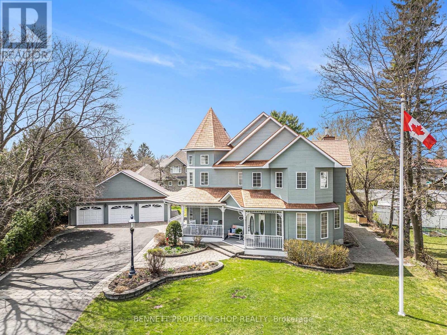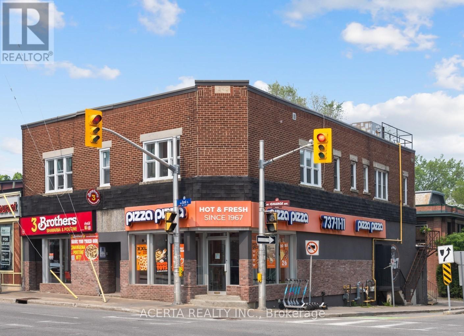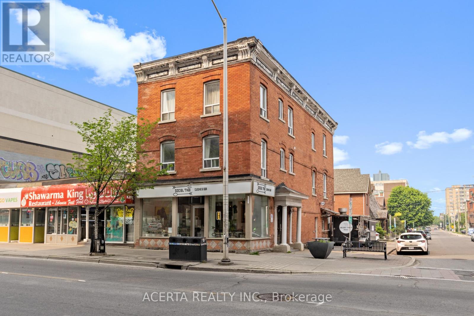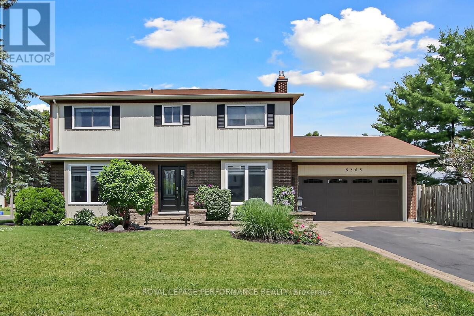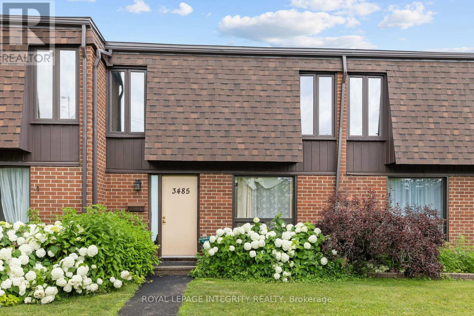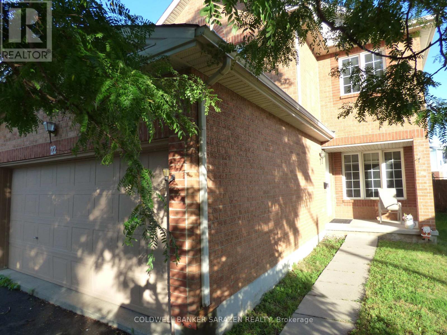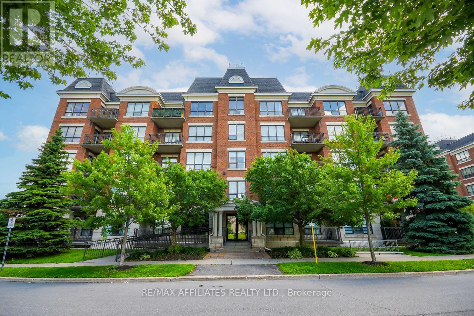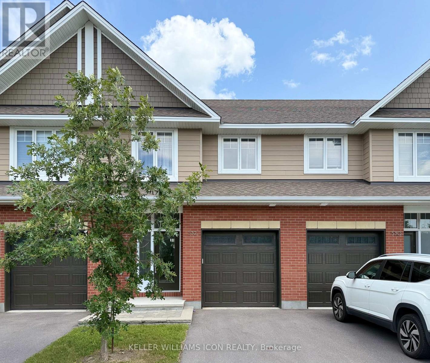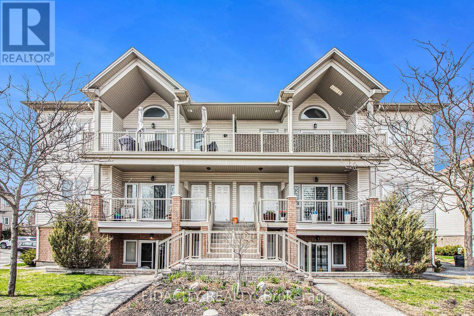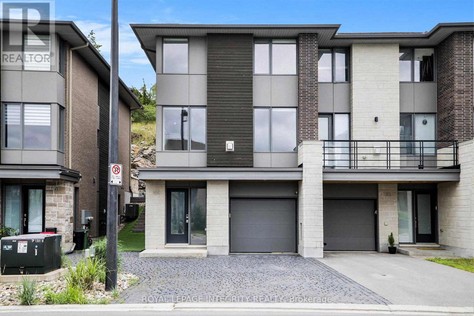Listings
2001 Bel-Air Drive
Ottawa, Ontario
Welcome to this beautiful home in Braemar Park! This house boasts great curb appeal and is located on a quiet street in a family-oriented neighborhood, close to schools, a new dog park and many NCC trails. This charming home offers three bedrooms and two full bathrooms. As you step inside, you'll be greeted by a beautiful accent stone wall in the foyer. The main floor features a spacious living room, perfect for entertaining, with a large window that invites abundant natural sunlight and a beautiful gas fireplace. Enjoy the continuity of beautiful hardwood flooring throughout the main level. The kitchen is equipped with wood cabinetry, a peninsula, and a large eating area, also ideal for entertaining. The eating area also features an accent wall. The kitchen comes with stainless steel appliances. The primary bedroom is generously sized, complemented by two other good-sized bedrooms. The main level four-piece bathroom offers a standalone tub and a large walk-in shower. The lower level provides a versatile recreation room, an office (flex space), and another full bathroom. Step from the eating area onto the large deck, perfect for enjoying your morning coffee while overlooking your beautiful, fully fenced backyard, which also includes a patio. This property also has easy access to the Queensway for your commute. (id:43934)
3842 Gary Street
North Glengarry, Ontario
WOW! Just over $208,000 in annual gross income in Alexandria!! Solid, low-maintenance investment property now available with this excellent income-generating mobile home park in Alexandria. This 28 acre lot contains 47 mobile homes with land leases. Land tenants own their mobile homes in this very nice and quiet community. The owner is responsible for road, water and septic maintenance (infrastructure). There are drilled wells (14) to supply all mobile homes and each home has it's own septic system. This is an excellent opportunity which has no vacancy loss with a 100% occupancy rate as tenants do not want to risk losing their investment. Mobile home parks offer low maintenance costs because each tenant is responsible for their home, which also leads to low insurance costs for the park owner. Alexandria is a large town with all amenities including shopping, hospital and anything else you might need! Situated 1 hour from Montreal and 1hr from Ottawa. With the current demand for housing, this affordable option for housing is sure to attract clientele in the long-term! Ask for the information package! (id:43934)
103 County 8 Road
Elizabethtown-Kitley, Ontario
Discover the perfect blend of peaceful seclusion and modern comfort at this charming year-round home set on 1.44 acres of landscaped and private grounds. Whether you're seeking a serene retreat or looking to downsize in style, this property offers the ideal low-maintenance lifestyle in the country. Set well back from the road and surrounded by mature trees and lush perennial gardens, this home offers tranquility and privacy with views of picturesque Bellamy Lake. Enjoy morning coffee from the inviting front porch, where you can take in the beauty of nature in every season. The fully renovated interior is both stylish and functional, with wide plank flooring and thoughtful updates throughout. The bright, open-concept kitchen features quartz countertops, ample cabinetry, and a clean, modern design. The spacious bathroom includes in-unit laundry for added convenience. Cozy up by the propane fireplace or wood stove on cooler days perfect for year-round comfort. With main floor living, this home is perfect for downsizers or those seeking a relaxed, accessible layout. The property also includes a 12' x 24' shed with a reinforced floor, providing excellent storage for tools, toys, outdoor gear, or hobby space. There's plenty of room for gardening, outdoor entertaining, or simply enjoying the peace and quiet. Located just minutes from the public boat launch at Bellamy Lake and within a short drive to several other spectacular lakes and golf courses of the Rideau Lakes Region, outdoor enthusiasts will feel right at home. Everyday essentials are just a short drive away only 5 minutes to the friendly Village of Toledo and 10 minutes to charming Athens. This is a rare opportunity to own a turn-key escape that blends comfort, convenience, and natural beauty in one of Eastern Ontario's most scenic regions. Don't miss your chance to make this exceptional property your own a true hidden gem with views you'll never tire of. (id:43934)
704 - 200 Bay Street
Ottawa, Ontario
Welcome to 704-200 Bay Street Stylish, South-Facing, 861 sq ft of Turn-Key Living in the Heart of Downtown Ottawa! This beautifully renovated 2-bedroom, 1-bathroom condo with parking offers the perfect mix of comfort, style, and convenience. Located on the 7th floor with rare sunny south-facing exposure, enjoy all-day natural light and open urban views of Ottawa's skyline and leafy streetscapes. Inside, you'll find rich hardwood floors and a bright, open-concept layout. The updated kitchen features quartz counters, modern cabinetry, custom lighting, and a seamless flow into the dining and living areas...perfect for entertaining or relaxing at home. A rare highlight is the walk-in pantry with in-suite laundry, a prep counter, and generous built-in storage which is an exceptional feature that adds real function. The spacious primary bedroom boasts an oversized walk-in closet, while the second bedroom offers flexibility for guests, an office, or hobby space. Thoughtfully designed cupboards and closets throughout provide impressive storage not often found in condos this size. Enjoy fresh air and natural light from the balcony, enclosed on three sides to offer protection from the elements while still allowing for great airflow. This well-maintained, secure building includes underground parking and is steps from everything: Parliament Hill, Rideau Centre, OttawaU, Sparks Street, shops, cafes, parks, and LRT transit. The upcoming Central Public Library is also just around the corner. Whether you're a professional, student, downsizer, or investor, this move-in-ready condo delivers exceptional value, comfort, and location in the heart of the city. (id:43934)
105 Walleye Private
Ottawa, Ontario
Welcome to 105 Wally Private in the heart of Half Moon Bay, Barrhaven. This beautifully maintained upper-level terrace home offers (approx 1,300 SQF) of stylish and functional living space. Featuring gleaming hardwood flooring throughout the main level, the open-concept layout includes a spacious living and dining area with access to a private balconyperfect for relaxing or entertaining. The modern kitchen is equipped with stainless steel appliances, granite countertops, and a convenient breakfast bar. A powder room, large foyer with mirrored closet, and a utility/storage room complete the main floor. Upstairs, youll find 2 generously sized bedrooms, each with walk-in closets. The primary bedroom features cheater access to a full bathroom, while the 2nd bed boasts its own private, covered balcony. This home includes all appliances, central air conditioning, and one outdoor parking space. Located close to schools, parks, walking trails, shopping, and public transit. A fantastic opportunity for first-time homebuyers or investors. The offer will be presented June 17 at 7 PM. (id:43934)
106 - 6470 Bilberry Drive
Ottawa, Ontario
Welcome to this bright and inviting main floor condo, perfectly situated with peaceful views backing onto an open green space. This 1-bedroom, 1-bathroom unit offers a well-designed layout featuring a kitchen with a breakfast bar that opens onto a spacious dining and living area - ideal for everyday living and entertaining. Step outside to your private interlocked patio and enjoy the quiet, green surroundings. The generously sized bedroom includes ample closet space, and a 3-piece bathroom completes the unit. Residents will appreciate the convenience of a bike room on the main level, shared laundry facilities within the building, and easy access to nearby shopping, transit, and bike paths. A fantastic opportunity for first-time buyers, downsizers, or investors alike. (id:43934)
47 Madawaska Street
Arnprior, Ontario
OPPORTUNITY KNOCKS. DOWNTOWN ARNPRIOR. MIXED USED MULTIPLEX with MU/C zoning in a superb high visibility location on Madawaska St, the location can not be beat for exposure, walkability and future land value. This GEM pulls POSITIVE CASH FLOW and an 8% CAP RATE. Consisting of 3 independent units. 1) BRAND NEW 4 BEDROOM RESIDENTIAL UNIT, completely rebuilt from studs in 2024 w/ fire code (Currently Vacant and Move in Ready) 2) STOREFRONT Commercial Unit (tenant in place). 3) Rear 2 bedroom + Den residential unit (tenant in place). EXCEPTIONAL VALUE. IDEAL FOR OWNER LIVE USE OR INVESTMENT OPPORTUNITY...Endless Opportunities!!. Each Residential unit has their own driveway/parking. High value upgrades in recent years: Metal Roof 2018, 2x Gas Furnace 2022. 2bed unit is monthly, rent is $1230/m + gas/hydro. Commercial Unit Rent is on lease to May 2029 (Buyer option to terminate) $1636/m + hydro. 4Bed is vacant, market rent ~2k+. Tenants pay utilities. (gas/hydro). Owner pays: Water/Taxes/Insurance. 3 separate hydro meters/panels, 2 gas meters. Both RES units are forced air natural gas, COM unit is electric baseboard. LOT SIZE OF 75 x150 allows for redevelopment in the future. See floor-plan attached for layout. Flexible closing date possible. Please do not visit the property without a booked showing appointment. Min 24hours notice for showings. (id:43934)
1416 Caravel Crescent
Ottawa, Ontario
Elegant family oriented freehold townhouse, centrally located neighbourhood close to Place d'Orleans, LTR, parks, schools and Innes shopping area perfect for First time buyers. Fully upgraded 3 bedrooms plus a Great room which can be used as a 4th bedroom, 2 bathrooms home features: front composite deck, bathrooms vanity, kitchen cabinets , tiles, backsplash, stainless steel appliances, pot lights, brand new laminate flooring on all 3 levels and new carpet on the stairs, fresh paint and much more!!! This spacious and bright combined living and dining room, gorgeous brand new kitchen w/eating area facing the street and a powder room on main level. Private fenced backyard with patio stone ideal for entertaining or for relaxing summer. Upper level master bedroom features closets, 2 good sized bedrooms with full main bathroom. Open staircase to lower level features fully finished basement adds even more living space, Game room plus one additional Rec. room which can be used for 4th bedroom for guests plus laundry room and storage area.. Inside access to single car garage plus 2 extra parking on the driveway. Furnace done in 2018, Roof in 2014, A/C in 2012, master bedroom window in 2020. and whole house laminate flooring, kitchen cabinets, SS appliances, tiles, bathrooms vanity, pot lights, carpet, paint done in 2025. Book a showing and start packing its ready for the next family to enjoy!. (id:43934)
14 Livya Street
The Nation, Ontario
Stunning END UNIT Townhome, just 25 minutes from Ottawa! Welcome to this beautifully upgraded 3 bed, 3 bath home offering style, space and functionality in a prime location. With an open-concept layout, 9 ceilings and large windows, this home is flooded with natural light and designed for modern living. The heart of the home is the chef-inspired kitchen, complete with stainless steel appliances, extended-height cabinetry, elegant backsplash, quartz countertops, and a spacious island with breakfast bar perfect for casual meals or entertaining guests. The adjoining living and dining areas offer a seamless flow and are ideal for hosting family and friends. Upstairs, the generous primary bedroom features a large walk-in closet and a luxurious spa-like ensuite with double sinks and a glass walk-in shower. Two additional bedrooms, a full bathroom, and a convenient laundry room complete the upper level. The fully finished basement expands your living space with pot lights and stylish laminate flooring ideal for a family room, home office, or gym. All bathrooms feature timeless finishes and quartz counters throughout. Additional highlights include a double-lane driveway and end-unit privacy. Thoughtfully designed and move-in ready, this home truly has it all. (id:43934)
1561 Verchere Street
Ottawa, Ontario
Fantastic opportunity in a prime location! Welcome to 1561 Verchere Street - a beautifully maintained 3+1 bedroom, 4-bathroom home tucked away on a quiet cul-de-sac featuring a separately accessed 1-bedroom in-law suite, making it ideal for extended family, multigenerational living, home daycares/businesses or potential rental income! From the moment you arrive, pride of ownership is evident. The extended driveway leads to a charming front porch shaded by a mature maple tree, setting a warm and welcoming tone. Inside, the main floor offers an inviting layout, starting with an updated kitchen that boasts white cabinetry, stainless steel appliances, generous counter space, and a functional eat-in area. Adjacent to the kitchen, the dedicated dining area opens onto a backyard deck through sliding patio doors - perfect for entertaining. Step up into the spacious living room, complete with updated gorgeous glass-panel railings, large windows that flood the space with natural light, and a cozy wood-burning fireplace. Also on the main floor are a convenient powder room and a laundry room with access to the attached garage. Upstairs, the large primary bedroom features a wall of closet and a private 2-piece ensuite. Two additional well-sized bedrooms share a full bathroom, providing ample space for the whole family. The fully finished basement includes a private entrance to the in-law suite, which features a spacious eat-in kitchen, a Napoleon gas stove for added comfort, a large bedroom, full bathroom, and its own laundry hookups. Located just steps from schools, parks, shopping, restaurants, and a wide range of amenities, this home truly has it all. Don't miss your chance - this one wont last! (id:43934)
500 Bradbury Court
Ottawa, Ontario
Welcome to this move-in ready home located on a 2.2 acre corner lot in the sought-after community of Ridgeside Farm offering over 3,300 sq/ft + a finished WALKOUT basement with it's own entrance which makes it ideal for multi-generational families or in-law suite! The bright & open-concept main level features hardwood floors, an office with French doors, front sitting room & grand dining room. Around the corner is the living room with cozy gas fireplace & stone feature wall that opens up to your Country-sized kitchen with SS appliances, large sit-up island, walk-in pantry & built-in desk with cabinets. The main level also hosts a laundry room, refreshed powder room & access to your 3-car garage. The 2nd level has hardwood hallways & brand new carpet in all other rooms. The front bedroom has its own 4pc ensuite, bedroom #3 has a cheater door to the updated main bathroom and the spacious primary retreat has a walk-in closet & magazine-worthy ensuite with custom shower, soaker tub & stylish vanity. Bedroom #4 also has access to the primary ensuite and offers the option to be used be as a nursery, study or hobby room. This level also offers a massive family room where your family can play games & watch movies together. The WALKOUT lower level is just as bright as the main 2 levels and showcases a 5th bedroom, big rec room with old-fashion gas fireplace, 2nd full kitchen and spa-like bathroom with custom shower & built-in sauna. Now let's move outside to your mature yard where you find a heated salt-water pool to entertain friends & family this summer. Your private oasis acreage is filled with trees, a large deck with gazebo & a fire-pit area to roast the perfect marshmallows. The underground sprinkler system will make sure your yard stays green all summer long and your natural gas-powered generator keeps your entire house running if power goes out. Ridgeside Farm is a great family community with it's own private park, winter ice-skating pond & fun family get-togethers. (id:43934)
804-806 Monkman Road
North Grenville, Ontario
An incredible and rare opportunity awaits those dreaming of cultivating a communal farmstead or simply seeking a peaceful rural retreat. This expansive 65+ acre property offers unparalleled privacy and potential, making it ideal for multi-generational living, sustainable farming, or a back-to-the-land lifestyle. Nestled amid natural beauty, the land provides a harmonious blend of open fields, wooded areas, and room to grow whether that means crops, animals, gardens, or a tight-knit community. The property includes not just one, but two fully finished homes, each with its own character and charm.The first, a one-and-a-half-story home built around 1985, is thoughtfully designed with space and creativity in mind. The main floor offers a large, open-concept area perfect for living, dining, andcrafting. A modern kitchen and full bathroom make daily life comfortable, while a separate laundry/utility room adds functionality. Upstairs, youll find three generously sized bedrooms, making this home ideal for families, guests, or even shared living arrangements.The second dwelling, a cozy bungalow dating back to approximately 1972, features another open-concept layout that brings together the living room, dining area, and kitchen into a warm, inviting space. A charming wood-burning cast iron stove (sold as-is, where-is) offers a rustic focal point, perfect for cozy evenings. With two bedrooms, a full bathroom, and a large utility room with laundry facilities, this home could serve as a guest house, rental unit, or shared community space. An older barn equipped with 200 amp panel on the property holds endless possibilities, whether for animals, equipment storage, or conversion into a creative or communal workspace. The land itself is a dream come true for those pursuing organic farming, permaculture, or simply looking to escape the noise and stress of urban life. (id:43934)
9517 County Road 42 Road
Rideau Lakes, Ontario
Nestled gracefully on over 2 acres of lush, tranquil land, this stunning bungalow in Westport offers an exceptional blend of stylish design and modern comforts. With breathtaking water views and an idyllic location close to the conveniences of Westport, this property presents a luxurious and serene lifestyle. Upon entering, you'll be captivated by the sophisticated elegance and thoughtful layout that embodies high-end living. The spacious living room, featuring a cozy fireplace, provides a perfect setting for relaxing evenings or entertaining guests. The chef's kitchen is a culinary delight, boasting a large island and exquisite finishes, allowing you to enjoy both everyday cooking and lavish dinner parties in style. The primary suite is a testament to luxury, offering a spacious walk-in closet and a lavish 4-piece ensuite, providing a private sanctuary to unwind. An additional well-appointed bedroom and bathroom ensure comfort and convenience for family and guests alike.Remarkably, the property includes a 1.5 garage equipped with electrical setup for green vehicles and a Genalink system, catering to the needs of modern living. The high 9 ft basement ceilings provide the opportunity to personalize the expansive space, making it a great canvas for your unique vision.This executive home is truly a masterpiece, meticulously crafted for those who appreciate fine living. With its prime location, high-end finishes, and proximity to all amenities, it offers an unparalleled lifestyle experience for discerning buyers. Only a 2 minute drive to the boat launch so you can be boating in minutes! Explore the potential of this exquisite residence make it yours today and indulge in the beauty and tranquility of Westport living. Experience Westport luxury at its finest. Book a viewing and make this dream home your reality. (id:43934)
609 Foxlight Circle
Ottawa, Ontario
Welcome to this stunning 3-storey Mattamy end unit townhome, offering 2 spacious bedrooms and 2.5 bathrooms, including a private ensuite in the primary bedroom. This bright and airy home features an abundance of natural light and a stylish open-concept layout. Enjoy a modern kitchen with granite countertops, a formal dining room, and a generous eat-in area perfect for both everyday living and entertaining. Step outside to a large balcony ideal for morning coffee or evening relaxation. Additional highlights include ample parking space and tasteful finishes throughout. Located in the heart of family-friendly Emerald Meadows, you're just steps from excellent schools, beautiful parks, and some of Ottawa's best walking trails in the NCC Greenbelt. Only minutes from all the amenities of Kanata and Bells Corners. This is the perfect blend of comfort, convenience, and community don't miss out! (id:43934)
22 Ashwood Crescent
Ottawa, Ontario
Step into timeless elegance with this stunning custom built Victorian home featuring 4 fireplaces & sophisticated finishes throughout! Designed to capture the charm of a bygone era while offering modern luxuries, this home is truly a masterpiece that is not to be missed. As you approach, you will be welcomed by a picturesque wrap-around porch that is simply perfect for your morning latte or afternoon siesta. One can't help but marvel at the lavish roof lines featuring a copper toned aluminum roof. Inside you will find marble floors, over 50 Pella windows, stone countertops, intricate mill-work & gleaming hardwood floors that set the stage for refined living. The family room boasts a grand wood burning fireplace, a fun hidden cocktail area, and so much space for all to lounge & gather. The spacious dining room is ideal for entertaining & will easily seat over 14 comfortably at your harvest table. The adjoining den/main floor home office is perfect for the 2025 work lifestyle or can easily be made into a main floor bedroom for multi-generational living. The eat-in gourmet kitchen is truly a chef's delight with high-end appliances, custom cabinetry, & so much storage & space to create masterpiece meals. The luxurious primary suite offers a serene retreat with soaring ceilings, its own fireplace, a 5 piece spa-like ensuite & a generous walk-in closet all looking over your private yard. Two additional bedrooms are beautifully equipped also. The upper level laundry area with built-in cabinets & a folding table, making wash day a breeze. The lower level offers a space for games & entertaining, & is ready for another full bath & fireplace! Outside enjoy a detached oversized garage with breezeway, plenty of parking, & a meticulously landscaped yard - ideal for entertaining while watching the sunset! Located in a highly coveted & walk able area this home blends historic allure with contemporary comforts offering a rare opportunity to own a truly unique residence. (id:43934)
933 Bank Street
Ottawa, Ontario
931 - 933 Bank Street is a character-filled, mixed-use investment property with two established restaurants and four residential apartments, located in the sought-after Glebe & Lansdowne area of Ottawa. This is a rare opportunity to acquire a proven, income-generating asset in the heart of The Glebe, one of Ottawa's most coveted and resilient urban submarkets. Strategically positioned on high-visibility Bank Street, just steps from Lansdowne Park, the property benefits from exceptional exposure and foot traffic. The immediate area is anchored by a healthy mix of national retailers, service businesses, and boutique storefronts, making it a prime location for long-term commercial viability. (id:43934)
399 Bank Street
Ottawa, Ontario
A rare investment opportunity in a prime location, a mixed-use property featuring an established restaurant on the ground floor and six fully leased residential apartments upstairs, offering immediate, reliable rental income. With a strong tenant mix and the stability of a proven business below, this is a turnkey opportunity for investors or owner-operators seeking long-term value in a prime urban location. (id:43934)
6343 Viseneau Drive
Ottawa, Ontario
On a beautifully landscaped corner lot in a family oriented neighbourhood, close to all amenities, 6343 Viseneau Dr. will be the perfect home for you! This lovingly cared for center hall plan home has had extensive renovations including the gleaming white gourmet kitchen with new appliances, quartz waterfall island and convenient eat in area. Across the foyer, is the full length living room with new hardwood flooring throughout the main level and an impressive stone gas fireplace. The remote operated blinds let in as much or little natural light as you want. The foyer completes the renovations on this level with a large closet, powder room and beautiful front door. Upstairs you will find 3 spacious bedrooms with the full length primary bedroom, complete with a walk-in closet and a newly renovated ensuite with shower stall and heated floors. Nice on those cold winter days! The other bedrooms are a good size as well. The main bathroom was updated in 2016. Brand new laundry machines are located on the lower level along with a freezer, workbench and lots of shelving. The unfinished lower level provides endless possibilties tailored to your lifestyle. From the kitchen, enter the fully fenced back yard with an awning covered deck, and patio, to sit and enjoy nature. Around the corner to the side of the house, is the garden shed and a gate leading to the front of the home beside the 2 car garage. Next to the home is a lovely neighbourhood park, a great place for kids to play. Public transit, a library, grocery stores, schools, rec facilities and much more are all nearby. This is a perfect place to call home! This beautiful home will not last long, so book a viewing soon! 24 hour irrevocable is required on offers as per form 244. (id:43934)
3485 Mccarthy Road
Ottawa, Ontario
Welcome to 3485 McCarthy rd. nestled in a delightful, family-oriented neighborhood in Hunt Club. This spacious 3-bedroom, 2.5-bathroom townhouse is perfect for first-time buyers or investors! The bright main level welcomes you with a thoughtfully laid out space, with generous windows, kitchen with ample cabinetry and 2 fridges, perfect for culinary enthusiasts. The spacious dining area is flooded with natural light, making it an ideal space for entertaining, and it overlooks the cozy living room. Step through the patio doors to discover the backyard. The main floor is complete with a convenient main level 2 piece powder room. The upper level presents 3 spacious bedrooms, including a large primary bedroom complete with two windows and wall-to-wall closets for all your storage needs. The upper level also includes two additional well-sized bedrooms and a full bathroom. Basement is Fully finished with a living room, office room and a full bath. This unit's yard has no direct neighbors looking in. One parking spot is included and there is plenty of visitor parking nearby. Great location surrounded by shopping centers, public transit/LRT, airport and many other amenities. CONDO FEES that include the WATER. Book your showing today! (id:43934)
22 Bellingham Place
Ottawa, Ontario
This beautiful single-family home is ideal for any home renter. Located in a serene neighbourhood, it offers both convenience and accessibility. The open-concept kitchen is perfect for entertaining guests or hosting family gatherings. This home features 4 generously sized bedrooms located on the second floor, with a spacious bathroom. The home's layout provides a welcoming ambiance, with windows both large and bright, allowing in plenty of natural light, encapsulating the beauty of the landscape. This home comes with a fully finished basement / recreational space, and is in close proximity to shopping, community centres, schools, and various forms of transit. (id:43934)
317 - 905 Beauparc Private
Ottawa, Ontario
Welcome to Place des Gouverneurs. Location Location Location! Just a short walk to the Cyrville Road O-Train Station, shopping a walk away, restaurants, church, and much more. This condo apartment offers 2 good size bedrooms, 2 full bathrooms, in unit laundry room and storage, a beautiful view and a generous sized covered balcony with a magnificent view. The Kitchen offers ample cupboard space/counters, appliances are all included (6 appliances), central air, 1 indoor parking (P2-17) and 1 locker space#25. Unit in living room included. (id:43934)
532 Kilspindie Ridge
Ottawa, Ontario
Sunny Bright 3 Bedrooms, 3 Bathrooms Townhome for Rent in The Quiet, Prestigious Stonebridge Community. This New Built Uniform Townhome Comes With Open Concept Functional Layout Main Floor Plus Plenty Space Backyard Boasts a Lot of Upgrades, Including Hardwood Flooring, 9' ceiling, Modern Kitchen Large Island, Upgraded Cabinetry, Quartz countertop. The Second Level Offers 3 Spacious Bedrooms With Plenty of Natural Light, a Huge Primary Bedroom with 4 Pieces En-suite Plus 2 Additional Bedrooms for Family or Work from Home. Spacious Lower Level Finished Area Could be Home Office, Workout, Recreation. This Home is Perfect for a Small Family to Reside, Public Transportation is Right at your Doorstep. Photos from from previous listing. (id:43934)
K - 139 Harthill Way
Ottawa, Ontario
Stylish & spacious upper-level condo with 2 parking spots! Welcome to 139 Harthill Way a bright, beautifully maintained upper-level unit that shows like a model home. This 2-bedroom, 2-bathroom gem offers an open-concept layout with a sun-filled living area that walks out to a private balcony, perfect for your morning coffee or evening wind down. The modern kitchen with granite counters, new stainless appliances & breakfast bar, flows effortlessly into the living and dining spaces, making it ideal for entertaining. The spacious primary bedroom features a large wall to wall closet and an ensuite with a corner glass shower. A second full bathroom and in-suite laundry add convenience and comfort. With two dedicated parking spots, pet-friendly policies, and a well-managed condo community, this home offers both lifestyle and location. Close to parks, transit, shops, grocery, gyms and much much more! Don't miss your chance to own in this desirable neighbourhood! (AC new 2024, kitchen 2021, main bathroom 2023, all appliances 2024) (id:43934)
169 Boundstone Way
Ottawa, Ontario
Dont miss this beautifully upgraded 4-bedroom, 3-bathroom End-unit townhouse located in the sought-after Richardson Ridge community! Backing onto a striking rock wall with no rear neighbors, this impressive home offers privacy and natural beauty. The main floor includes inside access to the garage, a full bathroom, and a versatile bedroom ideal for a home office or growing family. The second level features a chefs kitchen with high-end stainless steel appliances, upgraded quartz countertops, ample storage and counter space, elegant hardwood floors. The bright living room boasts a cozy gas fireplace, while the open-concept dining area opens directly to a private patio. On the third floor, you'll find a spacious primary bedroom with a luxurious ensuite and walk-in closet, along with two additional bedrooms, a full bathroom, and a conveniently located laundry room. Extended interlock driveway and landscaping enhance the curb appeal. Set on a scenic lot close to parks, shopping, restaurants, and recreation, this home is a must-see. Schedule your private showing today. (id:43934)


