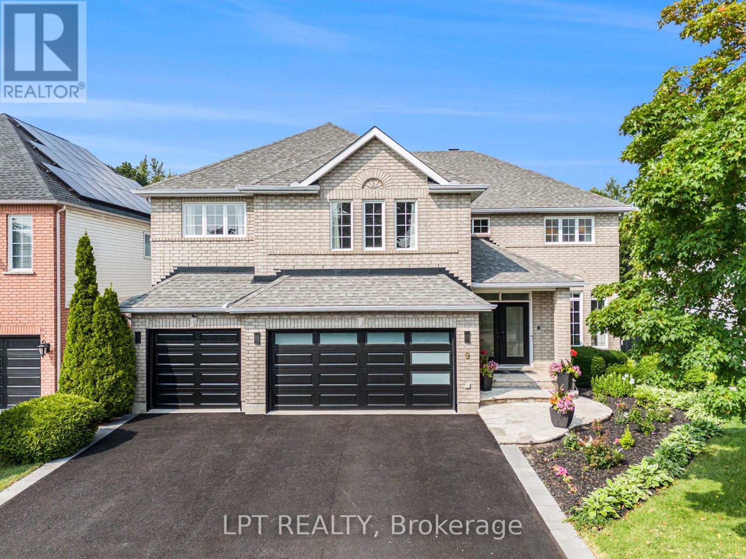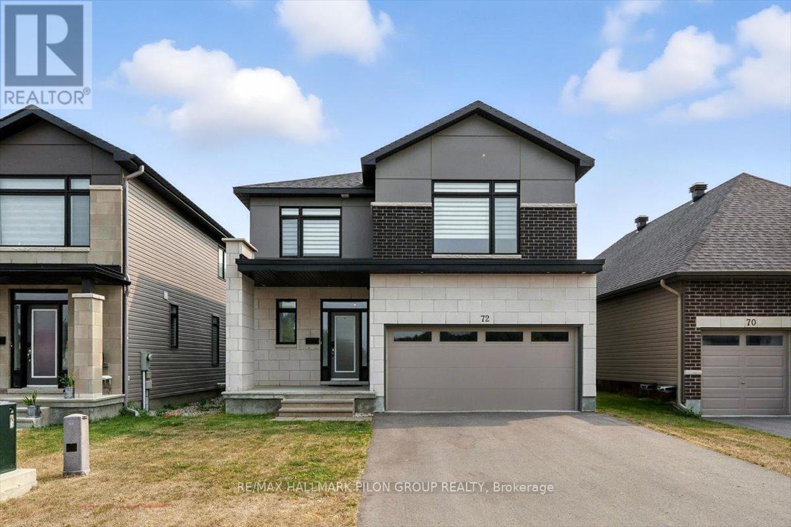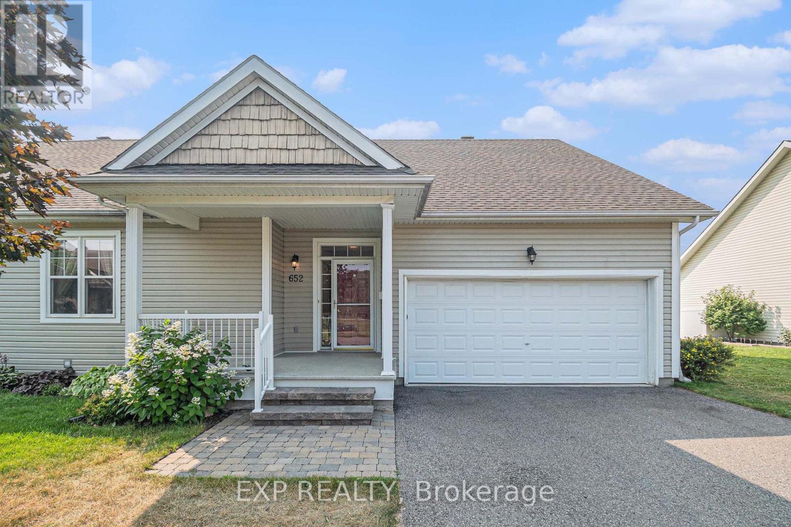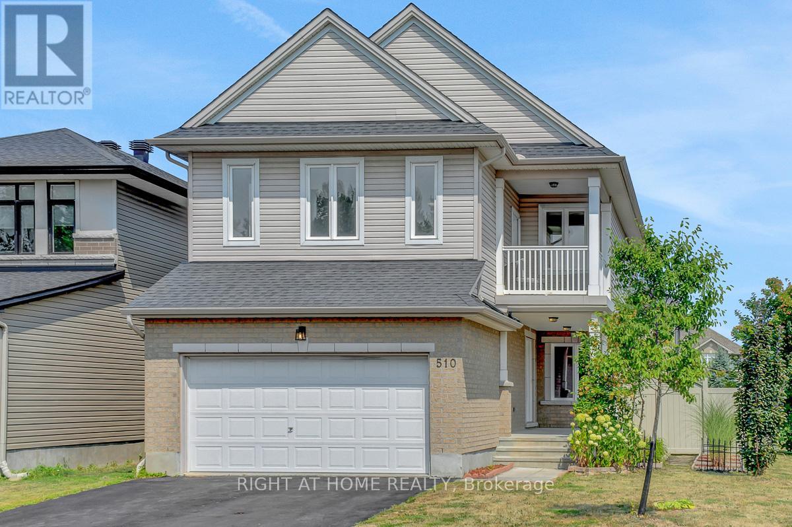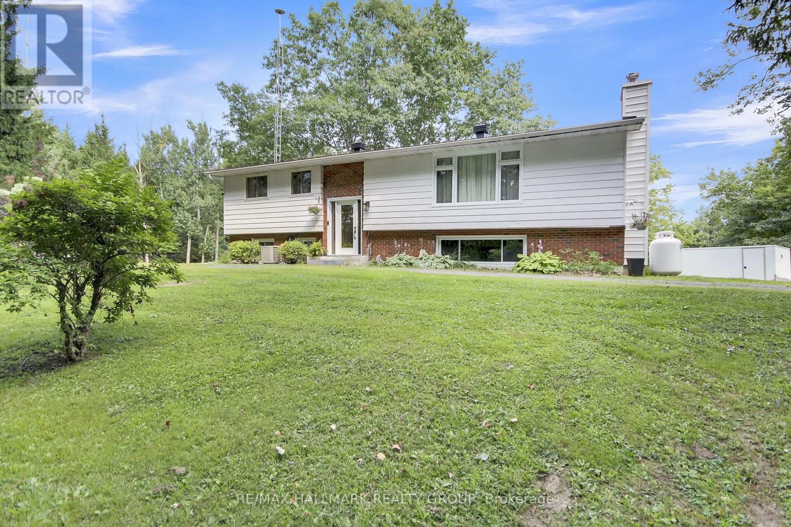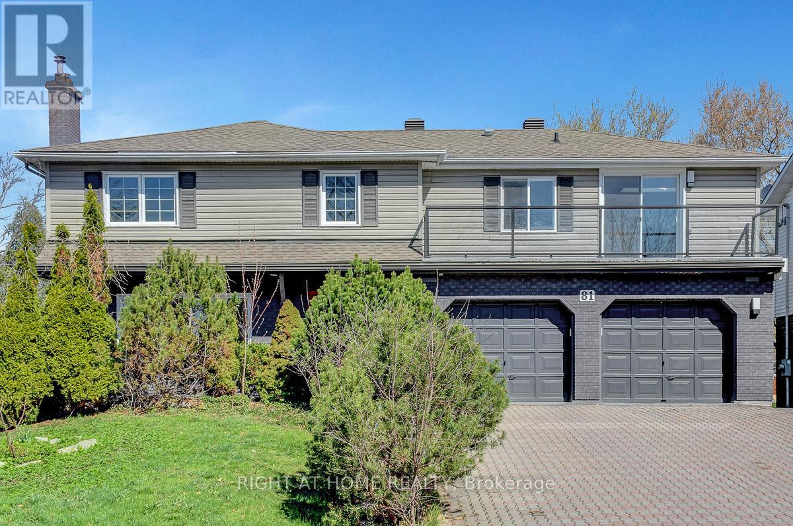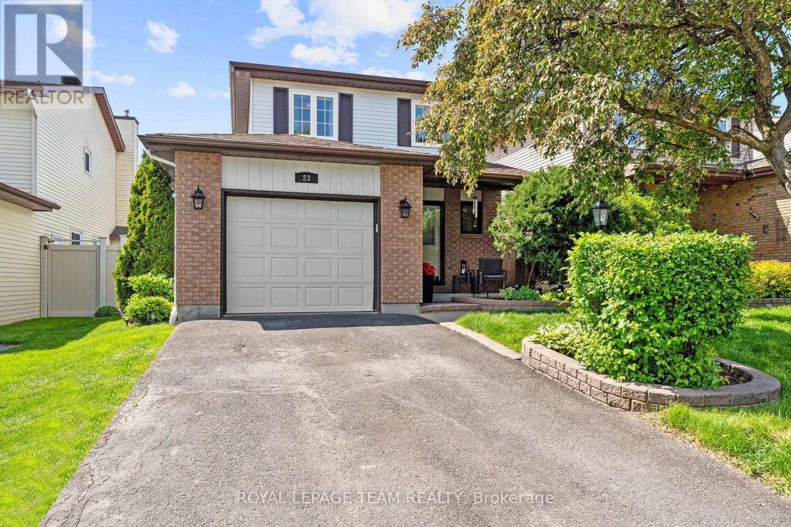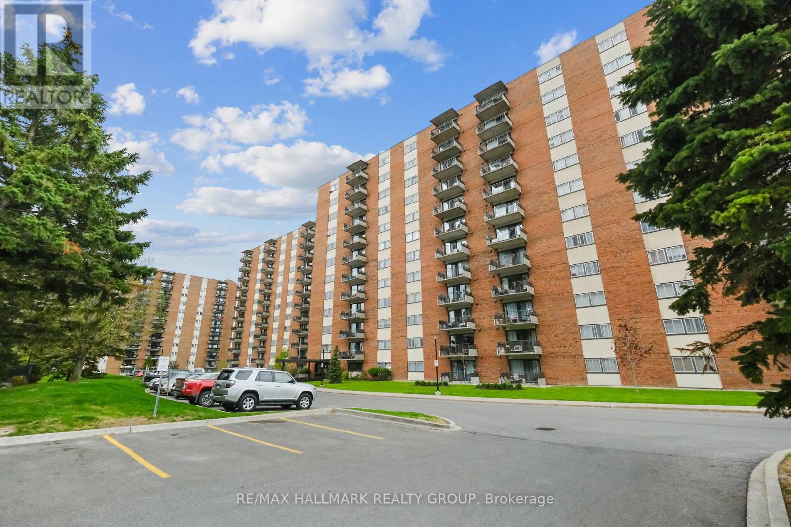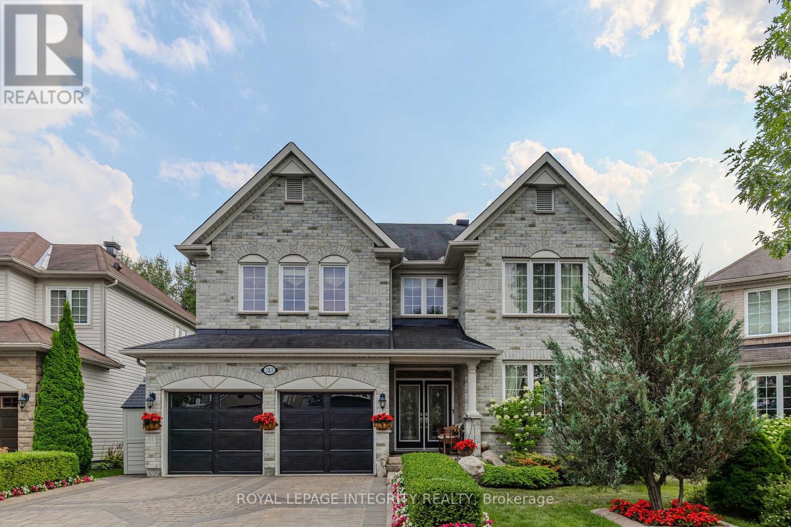Listings
1156 St Pierre Road
Russell, Ontario
For Rent in the Heart of Embrun! Discover this spacious and inviting 2-storey home featuring 4 bright bedrooms and 2 full bathrooms. The charming kitchen flows seamlessly into a cozy living room, where a large window fills the space with natural light. The dining area opens through patio doors to a fully hedged, private backyard ideal for relaxing or entertaining guests. Step outside to enjoy a welcoming front porch, a detached garage, and the peace and quiet of a serene outdoor space. Don't miss this fantastic rental opportunity in one of Embrun's most desirable locations! (id:43934)
9 Taj Court
Ottawa, Ontario
Welcome to This STUNNING Custom Built Home 1 of 1 on Prestigious Taj Court. This MASSIVE 4+1 Bedroom, 5 Bathroom Estate radiates LUXURY and warmth. On a PREMIUM LOT backing onto lush parkland. Impressive curb appeal, Triple car garage, and Gorgeous landscaping create a GRAND first impression. Elegant Yet Functional Layout Step into a SOARING foyer, flowing main floor Layout. Pot Lights, 9FT Smooth Ceilings, Gourmet Kitchen features High-End Appliances, Oversize Kitchen Island with Quartz Countertops & Backsplash, Custom cabinetry, Sunny solarium perfect for gatherings. Oak hardwood floors throughout Main that flow into a light-filled family area w/ 18' Ceiling and Gas Fireplace. Double Entry doors lead to a Large Office area. Dual staircase carries you to the 2nd Level that Offers a Grand Primary suite that overlooks the serene backyard, his & hers walk-in closets & spa sized 5 piece Ensuite. Three additional bedrooms upstairs each have direct access to bathrooms. Convenient 2nd Floor Laundry and a Open Foyer round up the Upper Level. Beautifully Landscaped backyard, Gas Line for BBQ. LARGE Finished Basement includes gas fireplace, gym, bar, theatre and games area with an extra bedroom & full bathroom, Cold Seller & Storage / Utility Room. This Home blends elegance, comfort, and a GRAND Lifestyle. (id:43934)
1a - 131 Robson Court
Ottawa, Ontario
Peaceful Golf Course Living in Kanata Lakes. Located in the sought-after golf course community of Kanata Lakes, this spacious end unit 2-storey condo home offers a rare combination of elegance, comfort, and privacy. Perfectly situated on a quiet cul-de-sac and backing onto mature trees, it provides serene, forested views year-round. With over 2,088 sq. ft. on the main level and an additional 700 sq. ft. walk-out family room below, this home is ideal for both everyday living and entertaining. The bright and inviting main level features a generous living and dining area with direct access to a large balconyperfect for morning coffee or evening sunsets. The updated kitchen is designed for both style and function, while modernized bathrooms add a touch of luxury.The primary suite is a true retreat, complete with a walk-in closet and a spacious ensuite showcasing custom cabinetry. The walk-out lower level expands your living space, offering a large family room, patio access, and peaceful woodland views.Convenience and comfort continue with underground parking providing direct interior access to your home. A handicap-accessible elevator to the condo level and an optional in-unit stair lift make the property accessible for all stages of life. Enjoy an unparalleled lifestyle just steps from shopping, restaurants, parks, and miles of scenic trails. With its prime location, thoughtful updates, and tranquil setting, this home offers the best of both worlds, quiet, nature-filled living with urban amenities at your doorstep. (id:43934)
72 Big Dipper Street
Ottawa, Ontario
Welcome to this beautifully upgraded Claridge home offering over 2,300 square feet of thoughtfully designed living space. Situated on a beautiful lot in the highly desirable community of Riverside South, this property combines modern style, everyday functionality, and refined comfort perfect for families seeking both space and sophistication. This 4-bedroom, 3-bathroom home has been extensively upgraded with over $120,000 in high-end finishes. The main level features rich hardwood floors, sleek tile, soaring ceilings, and an eye-catching floor-to-ceiling gas fireplace that anchors the open-concept living space. The chef-inspired kitchen is a true highlight, complete with extended custom cabinetry, quartz countertops with a striking waterfall edge, gas cooktop, built-in oven, and a large island thats ideal for entertaining. The layout offers both flexibility and flow- including a spacious family room, a separate living area, and a versatile front room that can function as a formal dining space, home office, or playroom depending on your needs. Upstairs, generous-sized bedrooms provide plenty of room for the whole family, while the fully finished basement adds valuable square footage and flexibility. Its perfect for a media room, home gym, guest suite, office, or even a potential fifth bedroom. Located in a vibrant, family-friendly neighbourhood, you'll enjoy easy access to top-rated schools, parks, scenic walking trails, shopping, public transit, and the upcoming LRT expansion making this a fantastic place to call home. (id:43934)
652 Country Trail Private
Ottawa, Ontario
*OPEN HOUSE THURSDAY 14TH AUG 5-7PM* Rarely offered semi-detached bungalow in the peaceful enclave of Anderson Park, a distinctive 50+ ADULT LIFESTYLE COMMUNITY designed for easy, low-maintenance living! This 2 bedroom, 2 bath home is the perfect downsizing opportunity. Enjoy great curb appeal with a welcoming covered front veranda. Step inside to a spacious open-concept layout that seamlessly connects the kitchen, dining and living areas. The primary bedroom features a walk-in closet and a private ensuite, while the second bedroom is generously sized for guests or a home office. Convenient double garage with inside entry. Enjoy peace of mind with a monthly Association Fee that covers building insurance, water, professional management and exterior maintenance; including lawn care and snow removal. Residents also have access to an on-site clubhouse and activity centre, with garden plots available for those with a green thumb! This is a life lease condo community, where each resident holds a 1/49th interest in the development. Max. two occupants per unit, with at least one resident aged 50+. Nearby amenities include a grocery store, pharmacy, medical centre, and restaurants with a 15 minute drive to downtown, Orleans & Findlay Creek. Convenient Store, LCBO andBeer Store at walking distance. Embrace the beauty of country living with walking/skiing trails and aAnderson Links golf course just nearby. (id:43934)
510 Summerhill Street
Ottawa, Ontario
***Open House Sunday August 17, 2-4pm*** This meticulously maintained dream home by the original owner in Riverside South offers over 3,000 sq.ft. of luxurious living space.Beautiful 4 bed, 4 bath home featuring a soaring open above living room, bright loft, hardwood floors on above levels, and a professionally finished basement. Enjoy the charming front garden, PVC-fenced backyard with interlock patio and shed. Fully upgraded and truly move-in ready!Main level offers two distinct living areas with hardwood flooring and pot lights throughout. Open above living room, separate dining area, and a well-appointed kitchen open to a bright family room, perfect for everyday living and entertaining. The kitchen boasts stainless steel appliances, granite counter tops, and ample cabinetry. Upstairs, French doors lead to a sunken primary suite featuring a private covered balcony, granite vanity, over sized shower, and a relaxing soaker tub. Two additional well sized bedrooms, a full bath, convenient second floor laundry, and a versatile loft complete the upper level.Conveniently located near top rated schools, scenic parks, Park & Ride, and the Limebank LRT station. Enjoy easy access to the Rideau River trails around Vimy Memorial Bridge, as well as nearby shopping, dining, and everyday amenities. Schedule your private showing today! (id:43934)
3875 Indian Creek Road
Clarence-Rockland, Ontario
Welcome to your private oasis in Clarence-Rockland! Nestled on 26.73 acres and set 500 feet from the road, this 3-bedroom, 2.5-bath High Ranch home is perfect for nature lovers seeking peace and privacy. The open-concept main level is filled with natural light and features a spacious living and dining area with a cozy wood stove. The kitchen boasts stainless steel appliances, a tile backsplash, ample counter and cupboard space, a center island, and a large walk-in pantry. Step outside onto the expansive 29' x 14' deck with tranquil views of the private, tree-lined property. Durable laminate and tile flooring flow throughout. The main floor includes a quiet bedroom wing with a generous primary suite and walk-in closet, two additional bedrooms, a full luxury bath, and a powder room. The fully finished lower level adds a family room, 3-piece bath, a rec room with a second wood stove, plenty of storage, and a walkout to the back patio. The laundry/mudroom offers direct access to the oversized 2-car garage. Outdoors, you'll find a two-storey aluminum barn (approx. 65' x 28') with water and electricity (currently disconnected)-ideal for a hobby farm. A wood shed sits below the deck, and the property is surrounded by mature trees, including apple and pear. Enjoy a fish-filled creek, no rear neighbours, and serene country living just a short commute to Ottawa. Zoned RU1-this property blends natural beauty with everyday comfort. (id:43934)
81 Canter Boulevard
Ottawa, Ontario
***Open House Saturday August 16, 2-4pm*** This beautifully renovated 2 storey detached home in the heart of Nepean offers over 2,200 sq.ft. of refined living space on a generous 7,000 sq.ft. lot. Featuring 4 spacious bedrooms and 3 full bathrooms upstairs, including a luxurious primary suite with spa like ensuite, skylight, and a private balcony. One of the secondary bedrooms is also an ensuite, while the other two share a full bath, ideal for families.The open concept main floor is filled with natural light and perfect for entertaining, connecting the living, dining, and gourmet kitchen areas. The kitchen features GE stainless steel appliances, quartz countertops, and modern cabinetry. Both the main floor and basement offer cozy family rooms, each with a gas fireplace. Additional features include a fully finished basement, high efficiency gas furnace, brand new central A/C, upgraded attic insulation, and an oversized double garage with extended driveway. The newly built solid wood deck makes the backyard ideal for summer gatherings. Located in a quiet, family friendly neighbourhood close to parks, top rated schools (Merivale High, St. Gregory), and major amenities. Walk to Algonquin O-Train station, College Square, Merivale Mall, and enjoy easy access to Hwy 417. Nearby conveniences include Costco, Farm Boy, Loblaws, Home Depot, Best Buy, and popular dining spots.This move in ready home offers comfort, style, and unbeatable convenience in one of Ottawas most desirable communities. (id:43934)
51 Charkay Street
Ottawa, Ontario
Charming Cape Cod with Storybook Curb Appeal - The Perfect Forever Home. This beautifully expanded and meticulously maintained Cape Cod-style home offers 2,200 sq ft above grade, 4 bedrooms, 3.5 baths, and a fully finished basement. Blending timeless charm with modern updates and spacious family living. From the classic dormers and covered front porch to mature landscaping, the curb appeal invites you in. Inside, a thoughtful rear addition opens the entire back of the home into a bright, open-concept layout perfect for everyday living and entertaining. The generous family room flows effortlessly into the dining area and kitchen, where two large picture windows overlook the private, tree-lined backyard. Step from the kitchen onto a spacious 13' x 20' deck ideal for barbecues, gatherings, or relaxing mornings surrounded by nature. Upstairs, four well-appointed bedrooms include a serene primary suite with an updated 4-piece ensuite. The main family bathroom has also been beautifully renovated, while secondary bedrooms feature romantic Cape Cod-style window inserts that add character and cozy charm. Recent upgrades provide peace of mind with a new roof, windows, furnace, air conditioning, and eavestrough, all replaced within the last two years. Freshly painted throughout, this home is truly move-in ready. The fully finished basement includes a bath/laundry combo and versatile living space, perfect for guests, media, or a home office. Located within walking distance to schools and local services, this home boasts an impressive 91 walk score, making daily errands easy and providing your children with convenient commutes from junior school through college and university. Public transit stops and Highway 417 are just minutes away, offering quick and easy access for work or play. Classic style, modern convenience, and exceptional comfort combine to make this a true forever home in the quiet, established neighbourhood of Parkwood Hills. (id:43934)
23 Glacier Street
Ottawa, Ontario
This beautifully updated 3 bedroom, 3 bath in family friendly Barrhaven is ideally located, enjoying no front or rear neighbours. The main level has been beautifully renovated, with added windows to allow light to pour in. The living room features a gas fireplace with a stunning stone feature wall. You will find the same stone throughout the house, for a cohesive aesthetic. The home is immaculate - with brand new carpets and upgrades throughout. Upstairs find an over-sized primary bedroom with walk-in closet and ensuite, and two additional bedrooms. Enjoy the privacy of the backyard, which is backing on to a walking path. Close to Farm Boy, shopping, bike paths, schools and parks. Don't miss this chance to make this home yours. 24 hour irrevocable on all offers. (id:43934)
4 Dowdall Crescent
Ottawa, Ontario
Welcome to 4 Dowdall Crescent in the heart of Stittsville. This raised-bungalow offers a functional layout with three bedrooms, two full bathrooms, and a bonus office space on the lower level. Perfect for working from home or hosting guests. The basement also features a spacious workshop and a dedicated bar area, ideal for entertaining or tackling weekend projects. Upstairs, the kitchen was tastefully renovated in 2021 and opens into a warm, inviting living space. The primary bedroom boasts new flooring (2023), and the entire home has been well maintained throughout. Off the main living area, you will find a bright and airy sunroom. An ideal spot to relax with a coffee and soak in the sunshine. Outside, enjoy a peaceful, private yard, along with a detached garage and a bonus shed for all your storage needs. Set in a quiet, established neighbourhood, you are just steps away from Fringewood Community Centre, Sweetnam Park, many schools, shops, restaurants, and plenty of recreation. This home combines comfort, convenience, and charm. Come see what makes it so special today! (id:43934)
301 - 1308 Thames Street
Ottawa, Ontario
Welcome to Hampton Park Lofts, a modern and efficient condo located steps from transit, amenities, the Experimental Farm, and just minutes to downtown. This bright, open-concept unit features hardwood flooring, quartz countertops, exposed ductwork, high ceilings, and LED lighting throughout. Enjoy sunsets from your private 3rd floor balcony with a great view over the neighbourhood. Ultra-efficient heating and cooling units help keep utilities within the budget, making it an economical choice. Dog lovers will appreciate having Hampton Park (a designated dog park!) just down the street, along with Alexander and Harrold parks for daily walks. Westgate, Westvale, and Hampton Park Plazas are all under a 10-minute walk, with multiple bus lines nearby for easy commuting. A stylish and practical place to call home. (id:43934)
1905 - 485 Richmond Road
Ottawa, Ontario
Step into this impeccably upgraded one-bedroom residence with views from the 19th foor! Located at the prestigious UpperWest, where luxurymeets effortless living. Boasting premium fnishes, including sleek granite countertops, a stylish kitchen backsplash, refned cabinet hardware,Zen-inspired mirror sliding doors, and elegant window fxtures, this unit is a testament to modern sophistication. Beyond its impeccable interiors,this home offers the rare advantage of both a parking space and a locker, as well as breathtaking panoramic views of the river and city skyline.Expansive oversized windows in the living room and bedroom food the space with natural light, creating an airy, serene ambiance. Thegenerously sized balcony invites you to unwind with your morning coffee or evening libations while soaking in the picturesque surroundings.TheUpperWest itself is a masterpiece of meticulous upkeep and exceptional amenities. Residents enjoy access to two elegant party rooms, a wraparound terrace complete with BBQ facilities, a cozy freplace, a tranquil refection pool, a chic lounge, a dining area, and a state-of-the-art ftnesscenter. Nestled in the heart of Westboro, this prime location places you just steps away from Ottawas fnest boutique shops, dining, andeveryday conveniences all within a few charming blocks. A rare blend of elegance, comfort, and convenience, this condo is a true urban retreat.Turn-key and ready to move in! (id:43934)
2088 Burnstown Road
Mcnab/braeside, Ontario
CHARMING BUNGALOW WITH NO REAR NEIGHBOURS! JUST OVER 1 ACRE! HEATED DOUBLE GARAGE! ...Nestled in the peaceful countryside of Burnstown, just 15 minutes from Arnprior and 20 from Renfrew, this charming 2 bed, 1 bath rural retreat sits on a private lot with no rear neighbours and offers the perfect blend of rustic charm and modern upgrades. The spacious living room, updated kitchen with backyard views, dedicated dining room, and bonus mudroom create a warm and welcoming interior enhanced by all-new flooring, fresh paint, updated lighting, and custom bedroom blinds. A 2020 bathroom renovation adds modern comfort, while a smart thermostat (2024), central A/C (2023), and updated breaker panel (2023) ensure convenience. The heated double-car garage (2023) and a large (25x30) detached shop with 14x30 being enclosed with POWER, provides extra storage or workspace. List of updates and upgrades available. Outdoor lovers will appreciate the PUBLIC BOAT LAUNCH at Burnstown Beach just 5 min away, nearby snowmobile trails, and easy access to Burnstown's Neat Coffee Shop and Blackbird Cafe (4 min), with all amenities in Arnprior just 15 minutes away, Kanata 40 min away. LIST OF UPGRADES! (id:43934)
101 - 415 Greenview Avenue
Ottawa, Ontario
Welcome to 415 Greenview Avenue Unit 101 a spacious condo elevated above ground level for added privacy and security, in one of Ottawa's most desirable communities.This 2-bedroom, 1-bath unit is perfect for first-time buyers, downsizers, or investors looking for a turnkey opportunity. Enjoy a functional layout with generous room sizes, large windows that fill the space with natural light, and an amazing private patio. The kitchen comes with quartz countertops and flows into a large open-concept dining and living area, perfect for entertaining. Residents of the Britannia building benefit from a prime location close to transit and recreational amenities, indoor saltwater pool, hobby room, craft room, billiards, exercise room, squash court, saunas, guestrooms, library, lounge, games room, card room, party room, ping pong room, huge laundry room, workshop, with easy access to parks, walking trails, and the Ottawa River, perfect for outdoor enthusiasts - all included in the condo fees along with heat, hydro, and water. Unit 101 comes with 1 underground parking spot, and 1 storage room. Don't miss your chance to own in a sought-after building with unbeatable value! (id:43934)
307 - 1485 Baseline Road
Ottawa, Ontario
Renovated two-bedroom condo with unobstructed north-facing view. Kitchen recently refurbished with granite countertops and newer appliances. Bathroom also recently renovated; tub and shower done by Bath Fitter. Clean laminate flooring throughout the unit. Custom Blinds are included. Indoor heated parking, and condo also comes with a storage locker. Condo fees include heat, hydro, and water. Loads of amenities: indoor and outdoor swimming pools, party room, billiards room, workshop, and workout center. Close to everything: shopping, churches, and public transit. This is an excellently run condo building with a great reserve fund. (id:43934)
133 St George Street E
North Glengarry, Ontario
This charming semi-detached home located on a cul de sac in one of Alexandria's most desirable neighborhoods offers a blend of elegance and comfort. It features hardwood floors throughout, a modern kitchen with granite countertops, ample cabinet space, and a walk-in pantry. The main floor includes a primary bedroom with an unusually large walk-in closet, which can be converted back into a second bedroom if desired. The contemporary 4-piece bathroom boasts heated floors, while the bright living room, situated next to the kitchen and dining area, provides access to a private deck with backyard views. The semi-finished basement includes a 3-piece bathroom and laundry room, with potential for two more bedrooms and a spacious family room. This home combines functionality with modern touches. (id:43934)
10 - 2 Charlotte Place
Brockville, Ontario
Opportunity for home ownership or start your investment portfolio. Walking distance to hospital, shopping and bus stop. End unit with balcony off living room. Modern kitchen with single sink, fridge and stove. Dining area with window. Storage closet in unit plus double coat closet. Bathroom vanity, tub and floor been changed. 2 bedrooms with closets and windows. Linen closet in Hall. The current long time tenant leaving October 3, 2025 for new owner occupancy. Condo fees $424.94 includes parking, water, maintenance, security building and mail delivery to your door. Laundry in lower level - pay as you use. (id:43934)
1301 - 415 Greenview Avenue
Ottawa, Ontario
A million dollar view at a fraction of the price! Welcome to 415 Greenview Avenue Unit 1301 a beautifully updated and spacious 2-bedroom, 1-bath condo perched high on the 13th floor with a stunning 31-foot private balcony featuring Peruvian composite flooring and panoramic views of the Ottawa River and Deschênes Lake. Whether you're a first-time buyer, or downsizer, this turnkey unit offers incredible value in one of Ottawas most amenity-rich communities. Inside, you'll find a thoughtfully upgraded interior with porcelain tile flooring in the foyer, kitchen, pantry, and bathroom, complemented by walnut hardwood floors in the dining and sunken living room. A feature stone wall adds warmth and texture to the living space, while large windows bring in abundant of natural light. The kitchen boasts quartz countertops, and the beautifully renovated bathroom includes a teakwood marble vanity. Appliances include a fridge, stove, dishwasher, and in-unit washer and dryer for your convenience. The layout offers generous room sizes, great flow, and that rare blend of style and functionality. Residents of The Britannia building enjoy a long list of amenities: indoor saltwater pool, fitness room, squash court, billiards, ping pong, saunas, party and games rooms, guest suites, library, craft room, card room, lounge, a large laundry facility, and a fully equipped workshop. Condo fees include heat, hydro, and water, making ownership simple and worry-free. Unit 1301 includes 1 underground parking spot and 1 storage locker. Located steps to transit, trails, parks, and the Ottawa River, this is elevated condo living at its finest. (id:43934)
1107 - 1485 Baseline Road
Ottawa, Ontario
Welcome to Manor House & your luxurious carpet free Condo with unparalleled vistas from every room! A spectacular full home renovation that has left no stone unturned. Greet guests in your spacious foyer that includes a large roomy closet. Invite them into the living area that features an open concept layout with a custom kitchen, crown molding, hardwood floors, smooth ceilings & an expansive area to entertain in. There are 2 spacious bedrooms with built in closets & gleaming hardwood floors, plus a fully renovated bath with a walk in shower & large vanity. Tucked away is a home office with loads of storage & doors that keep the space private. The piece de resistance are the STUNNING unobstructed views! Watch amazing sunsets & fireworks, enjoy water views & see the seasons change from your spacious balcony. A recent refresh of the common elements includes new carpets, entrance doors & locks, a swanky renovated lobby, new patio doors & fresh paint. There is so much to do here you will never have to leave home. 2 swimming pools, bingo, euchre, bocce, exercise classes, a sauna, gym, a workshop, billiard room, bicycle room & a party room that includes a kitchen! There are so many fun community events in the building - this is a great way to get to know your neighbors. Rounding out this wonderful, safe building with a walk score of 11 are 2 tandem parking spots plus a car wash! Please come & see your new lifestyle at the Manor House today. Semplicemente Magnifico!!! (id:43934)
709 - 242 Rideau Street
Ottawa, Ontario
Flooring: Tile, Welcome to this spacious Corner unit 2 bedroom Downtown Ottawa condo(740 sq ft) . just a short walk to Rideau Center, Parliament Hill, University of Ottawa,the Byward Market and the Transitway. Gorgeous kitchen with stainless steel appliances and breakfast bar are adjacent to the open concept living room. Retreat to your private sanctuary & unwind on a large balcony.Convenient in-suite laundry Amenities . Master bedroom offers closets and big window. 2nd bedroom with 3 windows offers versatility--can be used as home office, guest room, or cozy reading nook. The underground parking is conveniently situated across from the elevator door, ensuring easy access to your vehicle.Enjoy the gym,swimming pool & the amazing 24-hour concierge service. Condo fees include Heat & AC. Perfect for young professionals, students or savvy investors. Quick closing possible., Deposit: 5400, Flooring: Mixed (id:43934)
5 - 11060 County Rd 3 Road
North Dundas, Ontario
Charming 3-Bedroom Rental Just Outside South Mountain! Welcome home to this never lived in 3-bedroom, 1.5-bathroom unit located just outside the South Mountain area. This spacious and bright lower level rental offers everything you need for comfortable living, including in-unit laundry and a convenient basement walkout perfect for easy access and great natural light! Enjoy year-round comfort with heated indoor parking for one vehicle, plus an additional outdoor parking space. The functional layout features generous, no HUGE bedrooms- All bedrooms even have double closets! A well-appointed kitchen. Located in a quiet, friendly neighbourhood close to parks, schools, and everyday amenities, this unit offers both peace and convenience. This unit just awaits you! (id:43934)
313 Eckerson Avenue
Ottawa, Ontario
Your Private Backyard Sanctuary --A Rare Blend of Nature, Comfort & Style! This popular Monarch Maple Model sits on a premium pie-shaped lot backing onto protected green space in Stittsville's prestigious Traditions community. Lovingly maintained by the original owners, this 4-bedroom, 4-bathroom home exudes pride of ownership and boasts grand curb appeal. The landscaped front yard is a highlight of the neighborhood, setting the tone for the elegance that continues inside. Step into the open-to-above foyer and feel the warmth of hardwood floors, 9-ft ceilings, and crown molding throughout the main level. The open-concept living and dining rooms feature elegant tray ceilings, while the great room showcases a gas fireplace framed by a striking stone feature wall. The chef-inspired kitchen offers granite counters, high-end appliances, abundant cabinetry, and a large island with prep sink perfect for entertaining and everyday living. A main floor laundry and powder room add convenience. Upstairs, a maple staircase with iron spindles leads to a spacious loft retreat. The primary suite includes a walk-in closet and spa-like 5-piece ensuite. A second bedroom has its own ensuite and walk-in, while the third and fourth bedrooms share a Jack & Jill bath with individual walk-in closets. The private backyard oasis features landscaped gardens, interlock patio, a covered deck with electric awning, and no rear neighbors offering luxurious cottage-like living in the city! Move-in Ready! (id:43934)
329 Citrine Street
Ottawa, Ontario
Mint condition avenue townhome! Step into a welcoming foyer, complete with a convenient laundry area and ample storage, as well as direct access to the garage. The home features a bright, open-concept living space with soaring ceilings and an abundance of natural light streaming through expansive windows.The sleek, modern kitchen is a chefs delight, boasting abundant cabinetry, luxurious quartz countertops, a central island with a breakfast bar, and premium stainless steel appliances. Just off the kitchen, a private balcony offers the perfect spot to enjoy your morning coffee or bask in the sunshine.Upstairs, youll find two generously sized bedrooms, including a primary suite with a spacious walk-in closet. A full bathroom completes this level. Ideally situated in a vibrant neighborhood, this home is just moments away from dining, shopping, parks, transit, and an array of amenities. A perfect blend of style, comfort, and convenience. (id:43934)


