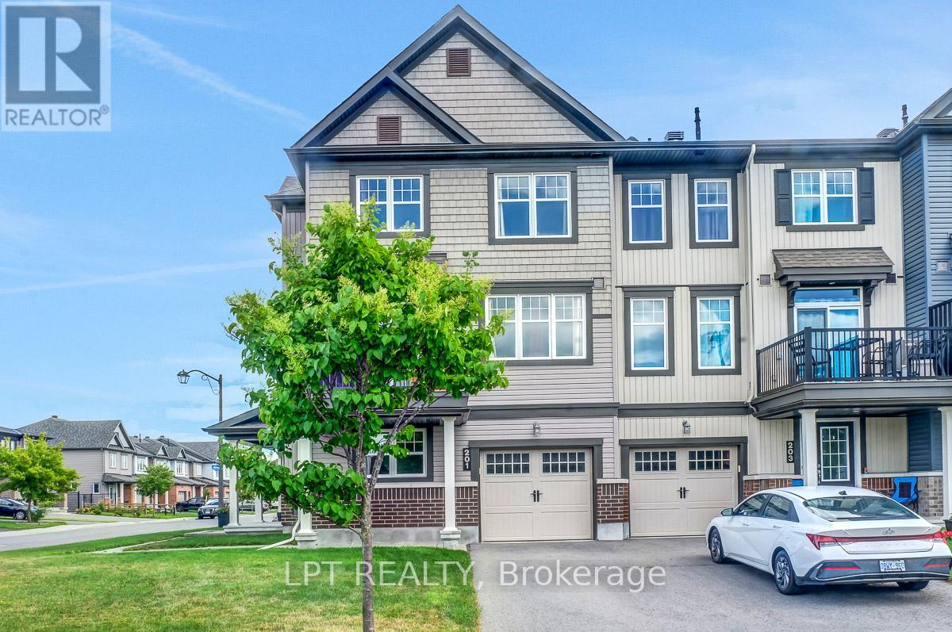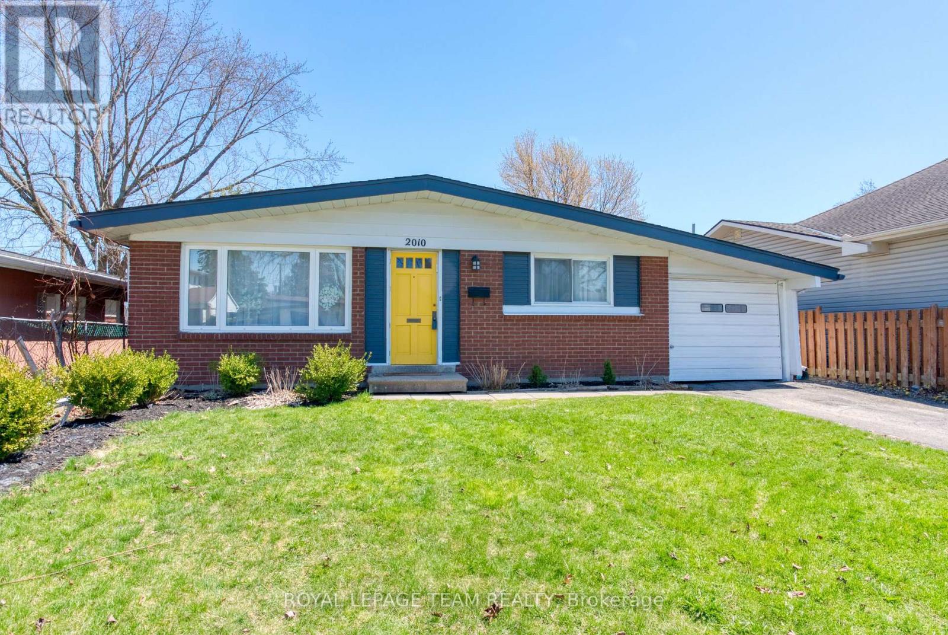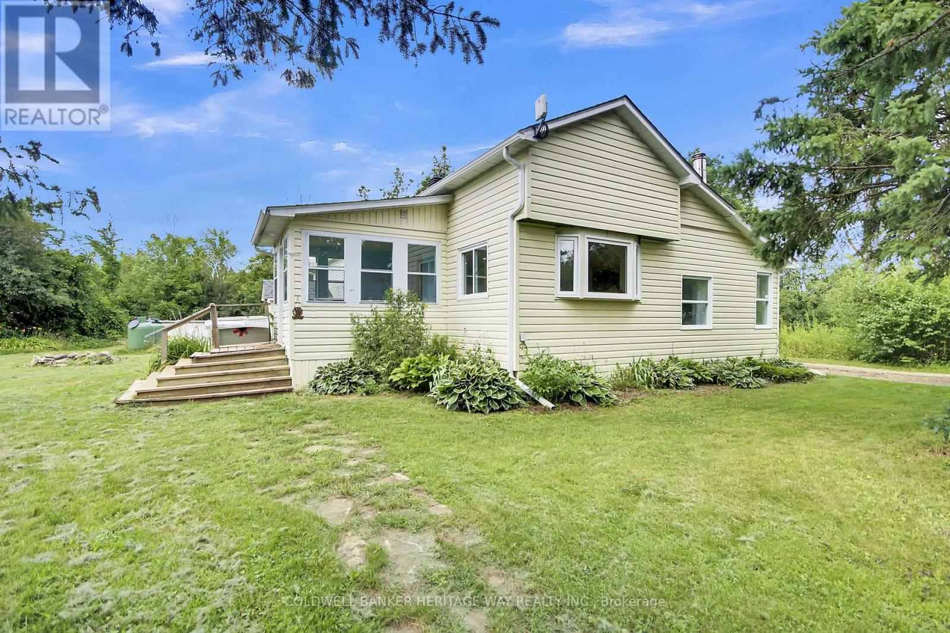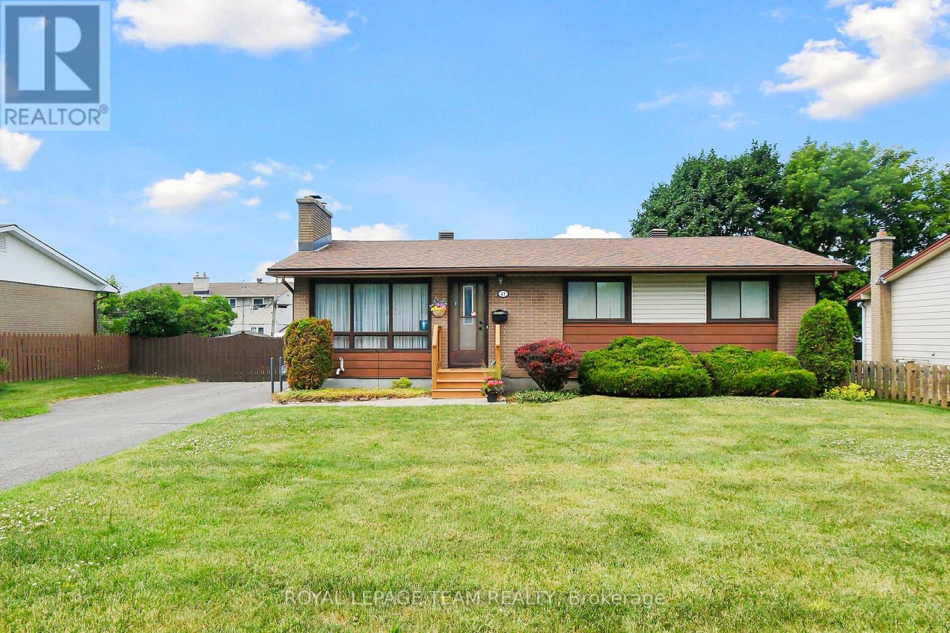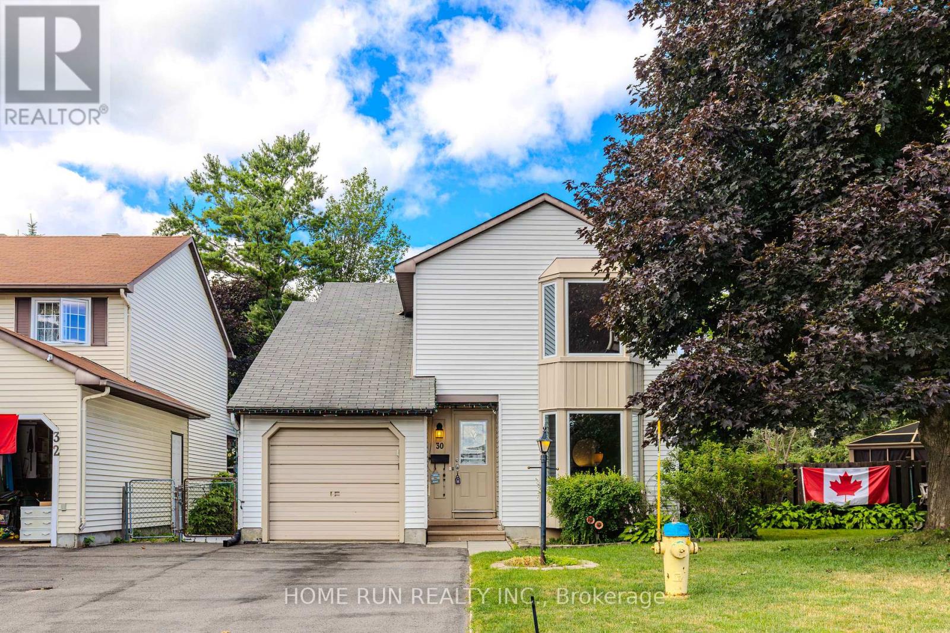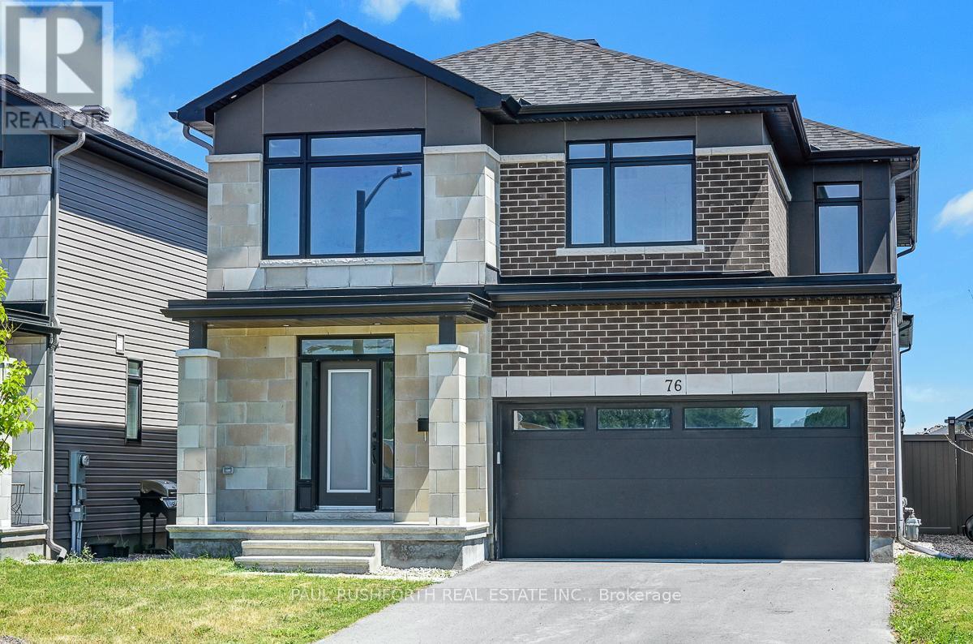Listings
201 Yellowcress Way
Ottawa, Ontario
Welcome to 201 Yellowcress Way - 2017-built Minto end-unit townhome, offering exceptional functionality and low-maintenance living in a sought-after location. This thoughtfully designed home features additional windows for enhanced natural light and a landscaped corner lot with an irrigation system. The main level includes entry off attached garage with depth to allow extra storage space and a versatile den, ideal for a home office or study. Upstairs, the open-concept second level offers a well-planned layout with a modern kitchen, living room, and dining area - all connected seamlessly for everyday living and entertaining. A powder room, in-unit laundry, and a generous balcony off the kitchen add to the convenience. The third level includes three well-sized bedrooms including the primary suite complete with a walk-in closet and a 3-piece ensuite. A rare combination of space, light, and thoughtful upgrades. This freehold townhome is move-in ready and perfectly suited for modern living. (id:43934)
45 Rodeo Drive N
Ottawa, Ontario
Excellent location for all levels of schools and shopping and transit to Algonquin college. Walking distance to Longfields- Davidson Heights Secondary School, St. Mother Teresa High School and Berrigan Elementary and more. 2 storey detached home. 3 bedrooms + 1 den, 2 full baths + 1 half bath, 1 attached garage and finished basement. Spacious, Bright and cozy. Fully fenced backyard. No Pets, None smokers. *requirements: employment letter. Credit record check with score, photo ID. status of Visa(if applicable) (id:43934)
1673 Locksley Lane
Ottawa, Ontario
Welcome to this charming END Unit condo, featuring new laminate floors and fresh paint throughout. The main level of this move-in-ready end unit offers an eat-in kitchen, a cozy fireplace in the living room, a 2 piece powder room, access to your patio and backyard. The lower level offers generous sized bedrooms, a cheater en-suite, laundry on the same level as the bedrooms and storage. Conveniently located near a future LRT station less than 2km away, it provides easy access to transportation and local amenities. Enjoy the privacy and comfort of this well-maintained home, perfect for a hassle-free lifestyle. Great opportunity to buy an investment property or move in and enjoy! (id:43934)
70 Appledale Drive
Ottawa, Ontario
Welcome to 70 Appledale Drive, a beautifully renovated end-unit townhome in the heart of Barrhaven, just five minutes from Marketplace. This meticulously redesigned home offers approximately 2,000 sq.ft. of stylish living space, featuring a modern kitchen with sleek quartz countertops, generous cabinetry, and stainless steel appliances, along with renovated bathrooms and new flooring throughout. The fully finished basement provides incredible versatility with a spacious rec room, second kitchen, laundry area, and ample storage ideal for extended family or guests. Enjoy a private, low-maintenance backyard with artificial grass, a deck, and mature plum, cherry, and apple trees a rare urban oasis. Additional highlights include California shutters, a leased HVAC system (2015), kitchen roof (2020), and full roof (2014). The main level boasts an open-concept layout perfect for entertaining, a den/home office (or potential fourth bedroom), and a convenient powder room, while upstairs offers a spacious primary suite with walk-in closet and ensuite, three additional bedrooms, and a full bathroom. All appliances are included. Steps from top-rated schools, parks, shopping, transit, and right across from Metro on Strandherd the perfect blend of comfort, style, and convenience awaits you here! (id:43934)
2010 Featherston Drive
Ottawa, Ontario
Move in ready 3+1 bedroom 1.5 bathroom split level family home on a mature and private 49' x 120' lot in desirable Guildwood Estates. This sun-filled home features a large and beautifully renovated Laurysen kitchen, updated bathrooms, hardwood floors throughout the spacious principal rooms and all upper level bedrooms, a lower level office/den, a finished recreation room and more!!!! Nearby schools, parks, public transportation, a synagogue, shops and services. Remove shoes & ensure all doors are locked and lights off. Power of sale conditions prevail. No Showings or offers to be considered after 6:00 pm on Fridays and until after 10:00 am on Sundays. Immediate possession. (id:43934)
6203 Beausejour Drive
Ottawa, Ontario
Welcome to 6203 Beausejour Drive, a truly rare generational home that seldom comes to market. Nestled on a premium, extra-deep ravine lot with no rear neighbors, this exceptional 6-bedroom, 4-bathroom executive residence has been cherished by the same family offering both space and luxury. From the moment you step into the grand marble-tiled foyer, you're welcomed by a sense of timeless elegance. The dramatic circular staircase sets the tone for the rest of the home, leading to beautifully appointed spaces including a sun-drenched family room with fireplace, refined formal living and dining rooms, and a gourmet eat-in kitchen with charming greenhouse windows. The main floor also features a private nanny or in-law suite with a full bath and separate entrance, perfect for multigenerational living. Upstairs, the luxurious primary retreat offers a serene escape with its own cozy sitting area and fireplace, his & hers walk-in closets, and a spa-like ensuite complete with a whirlpool tub, double vanities, and bidet. Four additional bedrooms, two full bathrooms, and a central laundry room provide abundant space for a growing or extended family. This is more than just a home, it's a rare opportunity to plant roots in one of the areas most desirable and tightly held enclaves. A delightful blend of space, elegance, and unmatched privacy, 6203 Beausejour Drive is a timeless treasure waiting for the next generation to call it their own. (id:43934)
601 Weedmark Road
Montague, Ontario
Don't miss this incredible opportunity to own 31 acres of beautiful countryside on a quiet dead-end road. This recently renovated bungalow offers 3 bedrooms and a remodeled bathroom featuring a stylish tiled tub surround. The bright, open-concept kitchen and eating area boasts new cabinetry, butcher block countertops, and plenty of storage space, complete with stainless steel appliances, including a dual-fuel gas stove and space-saving microwave/hood fan. Enjoy year-round comfort with forced air heating, central A/C, and a cozy wood stove for chilly winter nights. The land offers a mix of open fields, pasture, and bush ideal for a hobby farm, horses, or simply enjoying the space and privacy. Severance potential with great road frontage adds to the long-term value. Cool off in the above-ground pool and soak up the serene rural lifestyle. This property needs a bit of "finishing touches" to complete. (id:43934)
150 Garrity Crescent
Ottawa, Ontario
This beautifully Built Minto Executive Townhome is situated on a quiet, family-friendly street in the sought-after neighbourhood of Chapman Mills. Thoughtfully designed with ample living space. The spacious main entrance has inside access to the garage, leading to a generously sized powder room, and steps to the living area. Open concept living room leads to a bright eat in kitchen, with patio door opening to a new deck. Laminate flooring through main level living room and dining area. New pendant light, undercounter lighting and pot lights on the main and lower levels. Luxurious Ensuite features a premium shower and relaxing soaker tub in the primary bedroom. The builder finished lower level features a cozy gas fireplace and a rough-in for a full bathroom, offering flexibility for future customization. Gym matting will stay and gym equipment available for sale. This versatile space is perfect for a family room, home gym, or home office tailored to suit your lifestyle needs. The private south-facing backyard enjoys abundant sunlight, making it ideal for outdoor entertaining, gardening, or relaxing in your own peaceful retreat. Freshly painted throughout- just unpack and settle in! This home is ideally located within walking distance to Chapman Mills Public School, Barrhaven Marketplace, and nearby parks. Its also just a short drive to Costco and offers easy access to Highway 416 for a convenient commute. (id:43934)
139 Maestro Avenue
Ottawa, Ontario
Meticulously maintained 3-bedroom, 4-bathroom townhome, perfectly positioned with no rear neighbours backing onto Maple Grove Trails and facing a beautiful park. The bright and inviting main level features a welcoming foyer with an inside garage entry and a convenient powder room. A spacious dining area flows into the open-concept living room, offering stunning views of the private backyard. The gourmet kitchen is complete with granite countertops, a bar island, stainless steel appliances, and rich hardwood flooring throughout the main floor. Upstairs, you'll find three generous bedrooms, a full family bath, and a conveniently located laundry room. The primary suite offers a walk-in closet and an en-suite bathroom. The fully finished lower level provides a large family room, an additional full bathroom, and ample storage space ideal for relaxing or entertaining. Your private backyard oasis is perfect for family BBQs, entertaining guests, or simply unwinding while watching the sunset. A rare blend of location, privacy, and modern living, don't miss out! (id:43934)
41 Viewmount Drive
Ottawa, Ontario
Cozy bungalow in great location! This charming home sits on a large 75 x 100 ft lot. Ideally located near schools, parks, shopping and transit. Three bedrooms, two bathrooms and a bright main floor layout. Lower level offers a very large family room, another good-sized bedroom, a two piece bathroom and lots of storage. Well-maintained home with new heat pump and hot water tank (2023). Large fully-fenced backyard is perfect for family fun. Amazing affordable opportunity for young family, renovator or investor. (id:43934)
30 Turret Court
Ottawa, Ontario
Welcome to this beautifully 3-bedroom family home, ideally located at the end of a private cul-de-sac on a large, fenced, pie-shaped lot - perfect for families, gardeners, and outdoor entertaining. Enjoy the lovely patio surrounded by mature perennials, offering both charm and privacy. Step inside to find a spacious, light-filled living room featuring maple hardwood flooring, a fresh neutral palette, and a large bay window. The generous layout allows for a flexible living/dining setup or extended entertaining space. A separate dining room - originally designed in the floor plan - can easily serve as a home office or playroom to suit your needs.The kitchen is a showstopper with sleek white gloss cabinetry, quartz countertops, tiled backsplash, ceramic flooring, and stainless steel appliances. Upstairs, you'll find a generous primary bedroom featuring a walk-in closet and serene views of the court, along with two additional well-sized bedrooms, each offering double closets for ample storage. The second floor includes a bright full bathroom, while a stylish powder room is conveniently located on the main level. The finished lower level includes a bright rec room with vinyl flooring and recessed lighting, an additional office area, and a large laundry/storage room -ideal for hobbies, projects, or extra organization. Located in a prime family-friendly neighbourhood with parks, a pool, tennis courts, arena, library, schools, and shopping all within walking distance, this home truly checks all the boxes. (id:43934)
76 Big Dipper Street
Ottawa, Ontario
Beautiful Single Detached in Riverside South. Tastefully designed, Apprx. 3,355 sqft of living space (builder's floor plan), 4 Beds +Loft and 2.5 Baths. Extensive interior and exterior upgrades. As you enter the home you will find: welcoming spacious foyer, open concept layout, 9 ft flat ceilings, hardwood floors, large windows in the formal dining/spacious living room/office. Modern design 2-sided fireplace separates the living room and the sun-filled great room. Impeccable kitchen offers quartz counters, oversized island, walk-in pantry, Upgraded cabinets w/ tons of storage space. Second level features a functional loft, perfect for a home office or play area. Stunning primary bedroom comes w/ 5pc ensuite & WIC, 3 great sized bedrooms & a convenient laundry room are also on the same level. Fully finished basement offers extra living and storage space. Close to amenities, shopping, parks, schools, transportation and LRT. Vacant, easy to show! Some photos virtually staged. (id:43934)

