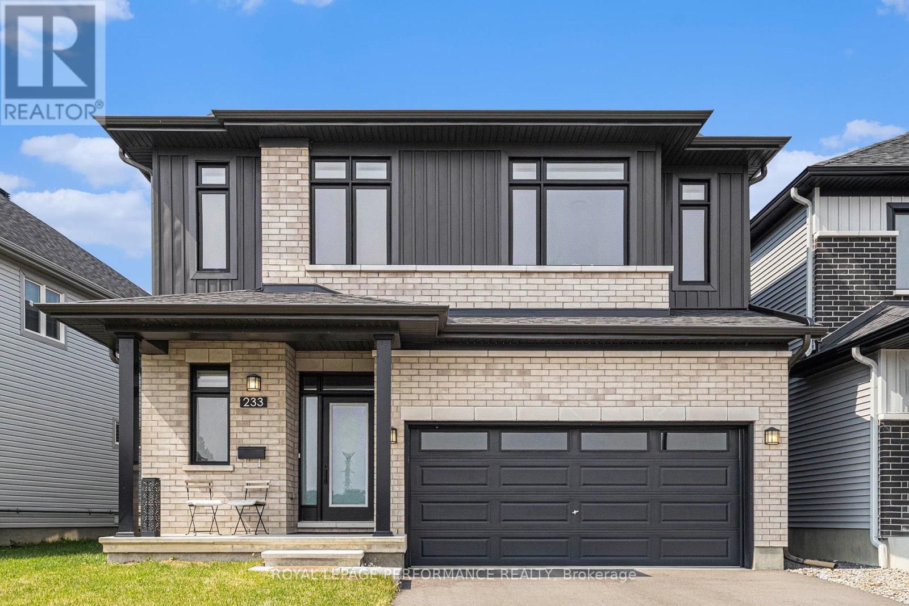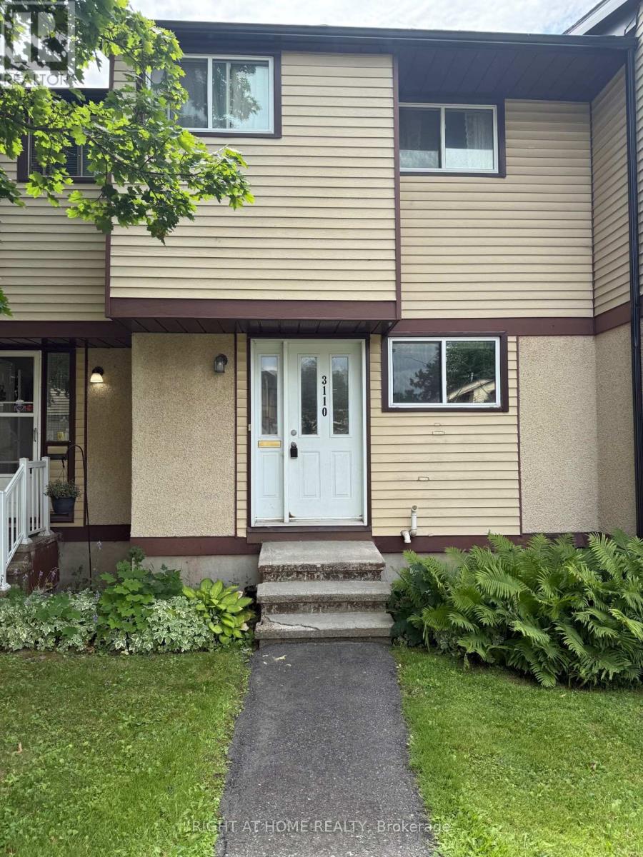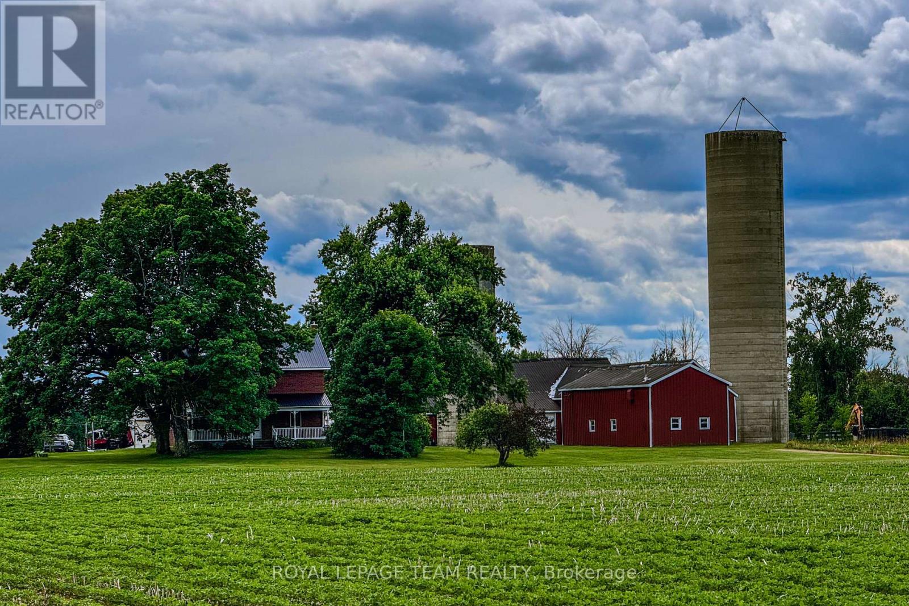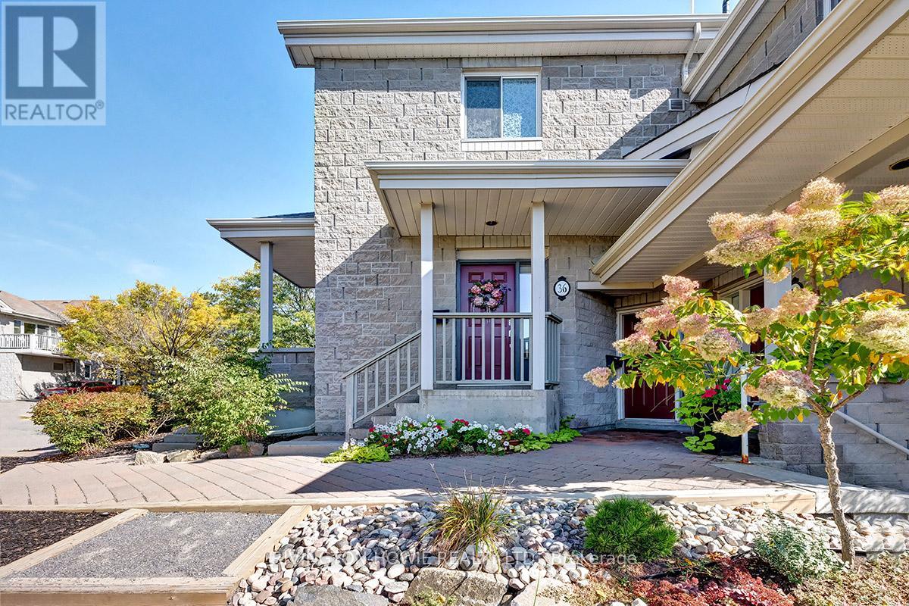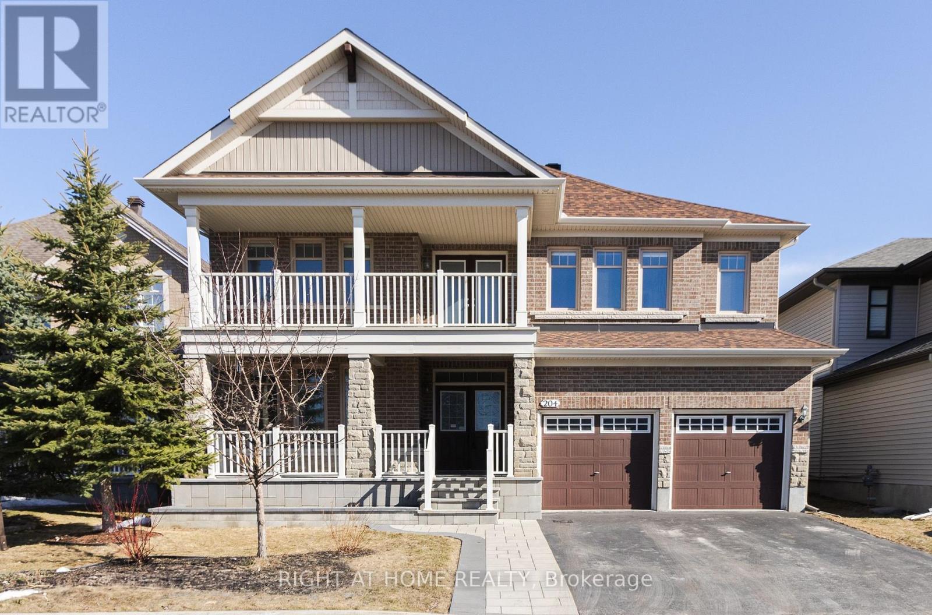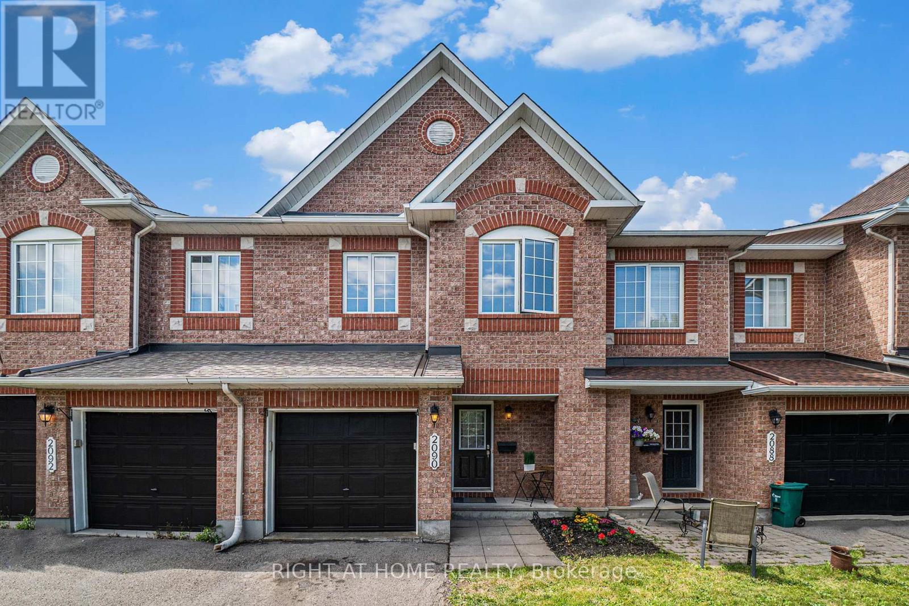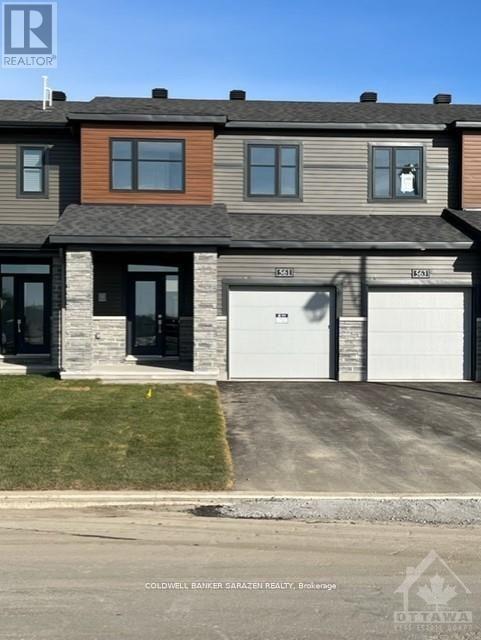Listings
506 - 456 King Edward Avenue
Ottawa, Ontario
Condo Living at Its Best! Welcome to this stylish, 1 Bedroom + Den condo (Large den currently used as a second bedroom) Everything you need for comfort, convenience, and downtown living.Featuring hardwood and tile flooring, granite countertops, stainless steel appliances, in-unit washer & dryer, open concept layout, and TWO ensuite bathrooms.Perfect for shared living if so choose. Included, 1 parking spot (#3 on the first level) and a storage locker (3A, located right next to the parking space).Enjoy your morning coffee or evening wine, on your south-facing balcony that soaks in the natural light. The building also features a rooftop terrace with views, seating, and BBQ area. Ideal for entertaining or relaxing outdoors.Located in the heart of downtown Ottawa,and just minutes walk to Ottawa University Campus. Steps from the citys biggest mall, grocery stores, public transit, top restaurants, and major attractions. Live where others pay to visit!A fantastic opportunity to own or invest in one of Ottawa's most vibrant locations. (id:43934)
2 Hackett Street
Ottawa, Ontario
A rare opportunity in a million-dollar neighbourhood, 2 Hackett Drive is your chance to bring new life to a detached family home in coveted Hunt Club Woods. Set on a quiet crescent and backing onto the wooded trails of Hunt Club Creek, this four-bedroom, three-and-a-half-bath property offers a walkout basement, generous living spaces, and a floorplan full of potential. The main level welcomes with a spacious foyer and an airy layout, while large windows frame views of the lush, tree-lined yard with no rear neighbours. Upstairs, the primary bedroom includes an ensuite and walk-in closet, with three additional bedrooms offering flexibility for growing families or work-from-home needs. The fully finished walkout basement features a full bath and sliding doors to a private backyard that blends seamlessly into the surrounding nature a peaceful escape just minutes from Mooneys Bay, transit, top schools, shopping, and the Hunt Club Golf Course. Surrounded by executive homes and priced to leave room for your vision, this is a chance to create something truly special in one of Ottawas most established and connected communities. (id:43934)
233 Beaugency Street
Ottawa, Ontario
SPECTACULAR NEW BUILD | 4 BEDROOMS + FINISHED BASEMENT | FACING THE PARK | 3,087 SQFT OF LIVING SPACE | $100K IN UPGRADES! Welcome to this STUNNING, NEWLY BUILT 2023 home that exudes modern sophistication and upscale design at every turn. Located in a sought-after community and perfectly positioned directly across from a beautiful PARK, this 4-bedroom residence offers a rare blend of luxury, space and style with over 3,000 sqft of living space, including a fully finished basement! Step inside and be captivated by the seamless layout, drenched in natural light and elevated by 9-ft ceilings on BOTH LEVELS, rich Maple hardwood floors, and sleek contemporary ceramic tile. The inviting living and dining room showcase a dramatic gas fireplace with full tile surround and custom mantle, creating a warm, elegant focal point. The gourmet kitchen is a culinary dream, featuring Deslaurier custom cabinetry, premium appliances including a cooktop and double oven, QUARTZ countertops, glossy backsplash, a generous extended island with seating, and stylish pot lights. A spacious main-floor den offers the perfect space for a home office, while a chic powder room, mudroom with built-in storage, and direct access to the 2-car garage complete this level. Upstairs, retreat to your lavish primary suite, complete with a walk-in closet and a remarkable 5-piece ensuite boasting a freestanding soaker tub, frameless glass shower, quartz double vanity, and designer finishes. Three additional well-sized bedrooms include a guest suite with its own ENSUITE and walk-in closet, plus a full 4-piece main bath and second-floor laundry room with cabinetry and sink. The finished basement offers a spacious recreation room ideal for entertaining or family fun, with ample storage space. This sleek, urban-chic home is the epitome of modern living, move-in ready, sun-filled, and simply exceptional. Don't miss your chance to own this gleaming gem in a vibrant, family-friendly neighbourhood! (id:43934)
628 Hochelaga Street
Ottawa, Ontario
This bright and spacious 3-bedroom UPPER-LEVEL unit in a cute bungalow in the desirable Carson Meadows neighborhood is perfect for Tenants seeking comfort and convenience. Sunlight pours into the generous living room through a large front window, creating a warm and welcoming atmosphere, while the eat-in kitchen at the back of the home offers a perfect space for meals. All three bedrooms are generously sized complemented by laminate flooring throughout. Enjoy the added perks of 2 dedicated parking spaces, and access to a shared outdoor space ideal for relaxing. Situated in a family-friendly, accessible area, you'll be close to parks, schools, restaurants, and public transit making daily life as convenient as it is comfortable. This is a fantastic opportunity to live in one of the city's most welcoming communities. Internet, lawn maintenance & snow removal included in the rent. Shared laundry and backyard. Utilities are extra and are split between the tenants (70/30). (Basement is separate and currently tenanted). (id:43934)
379 Stoneway Drive
Ottawa, Ontario
Welcome to your dream home! This stunning residence boasts freshly painted walls and gleaming hardwood floors that flow seamlessly through the living, dining, and family rooms. The main level is adorned with elegant pot lights and exquisite crown molding, creating a sophisticated ambiance.The kitchen is a chef's delight, featuring extended cupboards and ample counter space, perfect for culinary creations. Cozy up in the family room, complete with a charming fireplace that invites warmth and relaxation.Venture downstairs to discover a fully finished basement that offers a massive recreation room, a spacious laundry area, and a versatile den that can easily serve as a bedroom. This area is an ideal teenage retreat or in-law suite, providing privacy and comfort for your loved ones. Retreat to the master suite, where you'll find a luxurious ensuite bathroom featuring a soothing soaker tub and a generous walk-in closet.The exterior is just as impressive, with interlocking pavers in the front, a lovely patio complete with a gazebo, and a garden shed in the backyard for all your storage needs. (id:43934)
3110 Quail Drive
Ottawa, Ontario
Welcome to this 3 bedroom 2 bath townhome condo. Located close to LRT, transit, schools, parks, and shopping. The main floor features a kitchen, dinning room and a large living room that leads to a private back yard for all those memorable family and friend get together's. The upper level has 3 good sized bedrooms and 4PC bath. The lower level has laundry and extra storage area. Don't miss out, this lovely home will not last long. (id:43934)
7904 Bank Street S
Ottawa, Ontario
Modern farm home(fully renovated)-massive storage facilities and two expansive work/repair shops on 31 acres-An exceptional property for the entrepreneur/contractor/home business person /family operation-Zoning is AG3 allowing many uses such as agricultural/kennel/home based business/market garden and farm related operations.25 acres currently in soybean crop(Rented)Potential is unlimited on this unique extremely well maintained picturesque property.For more detail see MLS # X12233377 .Make an appointment to discover your opportunity! (id:43934)
7 - 36 Robson Court
Ottawa, Ontario
Welcome to 36 Robson Court located in the heart of Kanata Lakes. This 2 bed, 2 bath condo has been extensively renovated with quality and elegance. Grand foyer greets you with a dazzling crystal chandelier, walk-in closet space and access to indoor parking. Custom chefs kitchen is well designed with chic white cabinetry, luxurious quartz counters, trendy backsplash, stainless steel appliances and large island. Relax in the cozy Livingroom with stone facade gas fireplace and soaring cathedral ceilings. Generous primary bedroom offers dual closets with California style closets and lavish 4-piece ensuite bathroom with glass shower and oversized soaker tub. Additionally you will find a well-sized 2nd bedroom, large dining room/den/office, 4-piece main bath and in-suite laundry. Spacious and private south facing deck with impressive views offering a secluded slice of outdoor serenity. This condo is smart home-ready offering modern sophistication. A perfect place to call HOME! (id:43934)
204 Cooks Mill Crescent
Ottawa, Ontario
Steps from Boothfield Park and facing peaceful green space, this stunning 3800+ sqft home sits in one of Riverside Souths lowest-density communities. A short walk takes you to the newly opened LRT terminal and the upcoming Riverside South Town Centreconvenience and tranquility in one perfect location. The spacious main floor welcomes you with a grand foyer and an open-concept living/dining area. A huge kitchen offers abundant cabinetry, granite countertops, a breakfast nook, and a built-in workstation. The main level also features a large family room with a cozy fireplace, and a versatile den that can serve as an office or fifth bedroom. Upstairs, a hardwood staircase with iron rod spindles leads to a bright loft and a large walkout balcony with views of the park. The four oversized bedrooms include a Jack-and-Jill bathroom for two, a guest suite with its own 3-piece ensuite, and an impressive primary retreat with fireplace, two walk-in closets, and a brand new 5-piece ensuite with dual vanities, a stand-alone tub, rainfall shower, and enclosed toilet. Over $120,000 in upgrades in the past 4 years: Interlock, patio, porch & flower beds (2021) Powder room update (2021) Backyard shed (2022) Rear deck (2023) New roof (2024) Renovated master ensuite (2024) New fence (2024) Additional updates include upgraded lighting, energy-saving blinds, premium curtains, smart thermostat, and built-in closet organizers. Generous storage is found throughout the home. The unfinished basement offers endless potential for customizationhome theater, gym, extra bedrooms, or even an in-law suite. If youre looking for size, space, upgrades, and a prime locationthis home has it all. (id:43934)
2090 Assomption Street
Ottawa, Ontario
Welcome to 2090 Assomption Street! This stunning and spacious home is close to all the amenities imaginable with many parks and walking trails nearby. MANY recent upgrades throughout the home. Large 3 bedrooms, 3 bathrooms townhouse in popular Avalon Orleans! EXTENDED DRIVEWAY able to accommodate 2 cars + a 3rd one in the garage! Large open concept living and dining area and huge two tiered deck in the backyard perfect for entertaining. The kitchen is bright and airy with a cut out archway. Upstairs offers 3 bedrooms, master has ensuite with jacuzzi tub and walk in closet. Movie night in the finished basement with oversized windows. This home shows like a model home and is in move in condition. NO CARPET! Roof 2021, AC 2019, freshly painted throughout 2025, new vinyl flooring on stairs plus upper and lower level 2025, new light fixtures 2025 and more! Home is a MUST SEE! Book your showing today. (id:43934)
45 Scampton Drive
Ottawa, Ontario
Newly Renovated Townhouse in the Morgans Grant Community of Kanata North. Freshly painted and upgraded throughout, this beautiful home features brand new carpet, modern light fixtures, with 3 spacious bedrooms, 3 bathrooms, and a fully finished lower level. The main floor welcomes you with a generous foyer that flows into a formal dining room at the front and a sun-filled great room at the back, complete with massive windows that bring in an abundance of natural light. Elegant hardwood floors, pot lights, and updated fixtures create a warm and modern atmosphere throughout the living space. At the heart of the home, the chef-inspired kitchen is designed for both style and function. It features a large centre island, extended cabinetry, stainless steel appliances, and a spacious breakfast area. Upstairs, you'll find three bright bedrooms, including a primary suite that offers a true retreat with a walk-in closet and a spa-like ensuite bathroom. Two additional bedrooms and a full bathroom complete the upper level. The fully finished basement adds incredible versatilityperfect as a home gym, office, or media roomand includes a cozy gas fireplace and a dedicated laundry room. Step outside to your private backyard: fully fenced and featuring a large deck. Located within the boundaries of top-ranked schools, including St. Isabel Catholic School, Earl of March I.S., West Carleton S.S., and All Saints High School. Just 100 meters to a park with soccer fields, and walking distance to the Kanata North Tech Park (Ciena, Cisco, and more). Conveniently located just 8 minutes to Highway 417 and Kanata Centrum (Walmart, Loblaws, LCBO, Landmark Cinemas), and only 9 minutes to Costco and Tanger Outlets. Roof 2021. (id:43934)
561 Aglish Mews
Ottawa, Ontario
Welcome to this stunning townhome located in the highly sought-after Quinn Point neighbourhood of Barrhaven. Designed with comfort and functionality in mind, this home features a spacious front foyer and 9' ceilings on the main level, creating an airy and welcoming atmosphere. Large windows throughout the home fill the space with natural light.The oversized kitchen island, walk-in pantry, and open-concept layout make this home perfect for entertaining family and friends. Upstairs, you'll find a generous primary bedroom complete with a 3-piece ensuite and a large walk-in closet. Two additional well-sized bedrooms, a full 3-piece bathroom, and a convenient laundry room complete the upper level.The finished basement offers versatile living space-ideal as a family/TV room, kids play area, or home office.Conveniently located near excellent schools, public transit, shopping, parks, the Stonebridge Golf Course, and the Minto Recreation Centre. (id:43934)



