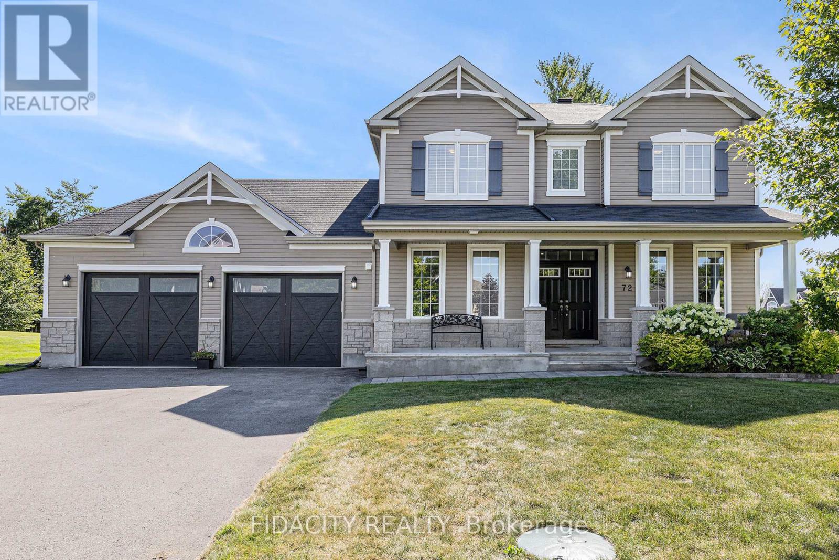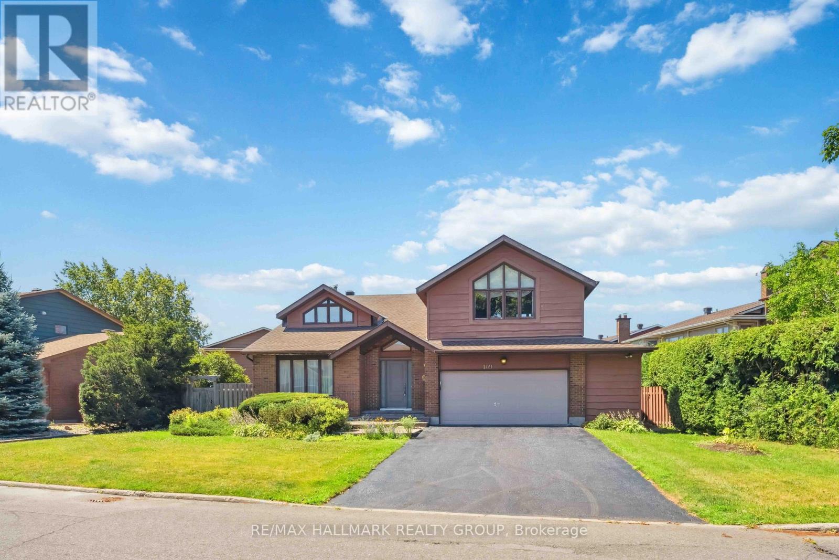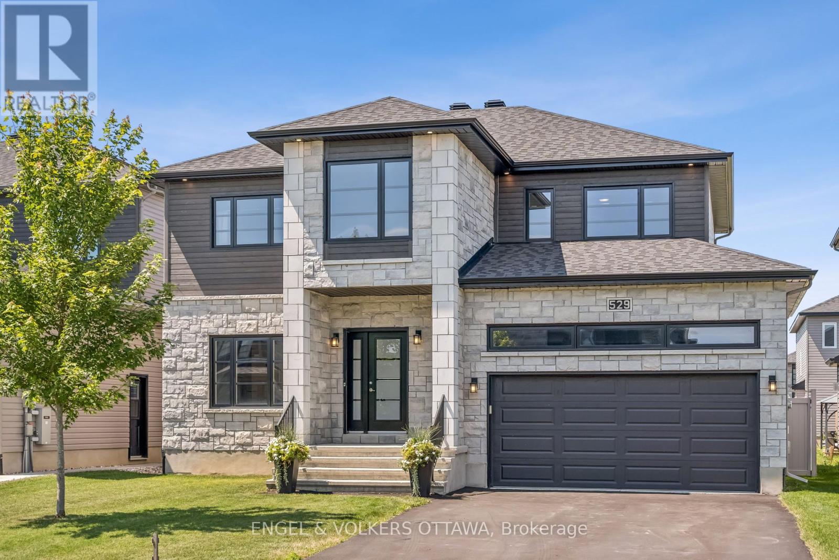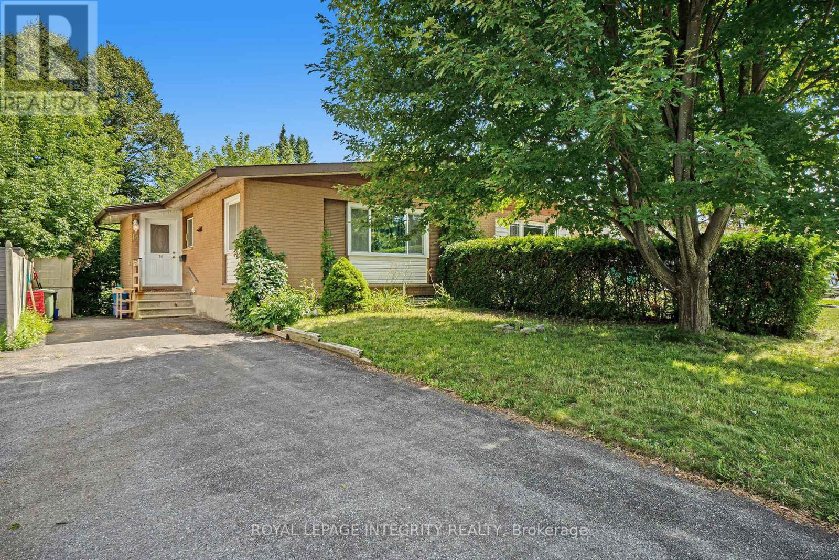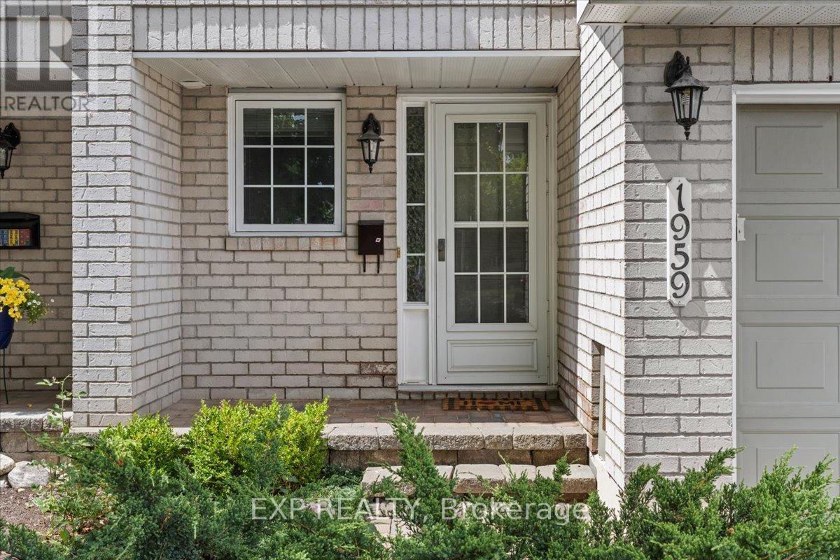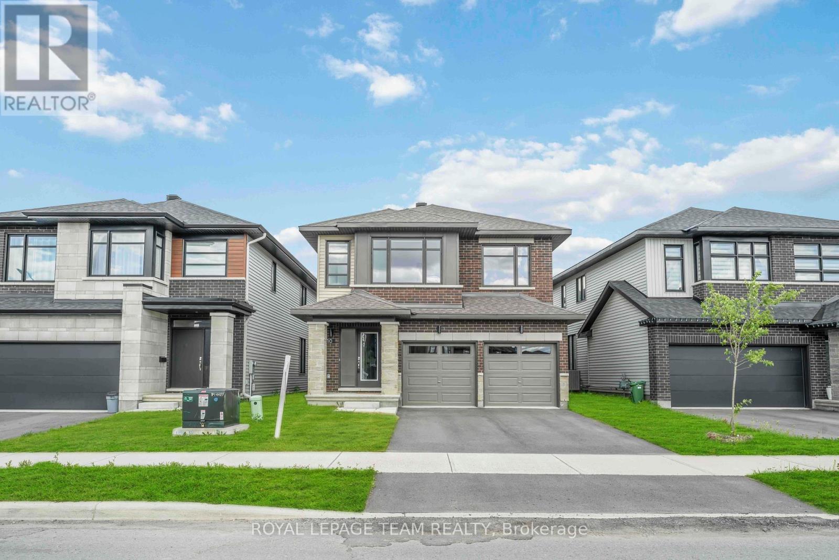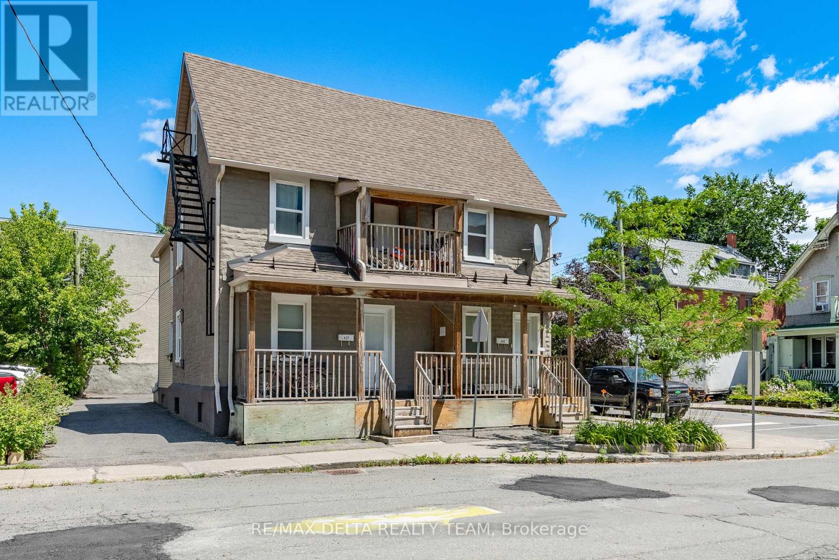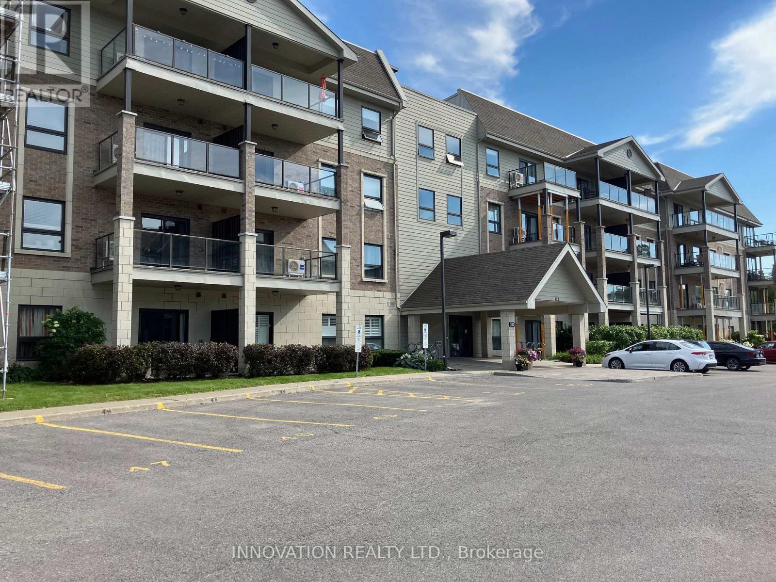Listings
72 White Tail Drive
Mississippi Mills, Ontario
Welcome to 72 Whitetail Drive in the sought-after community of Almonte. This well-maintained two-storey home offers 3 bedrooms, a versatile layout, and an oversized manicured lotideal for modern family living.The main floor features hardwood flooring throughout the principal rooms, an open-concept kitchen with granite counters, and bright, spacious living and dining areas centered around a cozy gas fireplace. A separate front living room offers flexibility as a formal dining space or home office. Convenient main-floor laundry and a mudroom with direct access to the large garage enhance everyday functionality.Upstairs, youll find three generously sized bedrooms and a full bathroom. The primary suite includes a walk-in closet and a large ensuite with a soaker tub and glass shower.The lower level is partially finished with a potential fourth bedroom or recreation space and offers plenty of potential for a future family room, workshop, or additional storage.Situated on a deep corner lot with mature trees and ample outdoor space, this home offers exceptional value both inside and out. Located in a quiet, family-friendly neighbourhood just minutes from Almontes historic downtown, local schools, parks, restaurants, cafés, shopping, and more. (id:43934)
109 Country Club Drive
Ottawa, Ontario
OPEN HOUSE - SATURDAY AUGUST 9th 2-4PM. Welcome to 109 Country Club Drive a beautifully expanded 5-bedroom, 4.5-bath family home in sought-after Hunt Club Woods awaiting your style. Set on a rare large reverse pie-shaped lot, this custom Campeau Stratford model offers a spacious layout with an upgraded kitchen, sun-filled living areas, a luxurious primary suite, and a fully finished basement. Thoughtful renovations throughout including a custom curved staircase from the family room to the rec room, three updated bathrooms and creative lofted bedrooms, blend comfort, style, and function. Mature landscaping, private patios, and a south facing side garden offer a zen-like feel in the city, and an enlarged garage complete this one-of-a-kind property in a family-friendly neighborhood. After over 40 years of cherished memories, the original owners are ready to pass this home on to the next family it's the perfect canvas for you to personalize and make your own! (id:43934)
119 Ramsgrange Street
Ottawa, Ontario
Perfectly positioned on a quiet street directly across from the green space of Guinness Park, this gorgeous end-unit townhome offers a rare blend of comfort, charm, and smart updates in a park-facing setting. With a splash pad, tennis court, and play structure just steps from your front door, outdoor enjoyment is always close by. Inside, the main level welcomes you with nine-foot ceilings and brand new hardwood floors that add warmth and character throughout. The open-concept layout flows seamlessly from the sunlit living room, now enhanced with new pot lights, into a spacious dining area and a kitchen designed to keep up with daily life and weekend entertaining. Granite countertops in the kitchen and all bathrooms add a stylish, durable finish. Upstairs, three bright and generously sized bedrooms offer plenty of space. The primary suite serves as a peaceful retreat, complete with a walk-in closet and private ensuite. The fully finished basement adds valuable bonus living space along with a rough-in for a future bathroom. The exterior is just as impressive, with a fully fenced backyard and interlock added to the front for extra parking and curb appeal. Located in a quiet, family-friendly pocket just minutes from schools, shopping, and transit, this home offers the lifestyle you've been waiting for. Please note that photos are from prior to tenants moving in. (id:43934)
529 Lucent Street
Russell, Ontario
Welcome to 529 Lucent, a stunning and thoughtfully customized Melanie Construction home in Sunset Flats, in the heart of the charming village of Russell. Inspired by the popular Newport and Auberville models, this 3+1 bedroom, 2.5 bathroom home blends timeless design with modern comfort. Step into the open-to-above foyer and a bright, airy main floor featuring 9-foot ceilings, warm hardwood floors, and sleek pot lights throughout. At the heart of the home is the elegant kitchen with quartz countertops, a large island, stainless steel appliances, a farmhouse sink with a window view, and a walk-in pantry that's perfect for busy mornings or entertaining. The living room centers around a striking floor-to-ceiling tiled fireplace, creating a cozy yet contemporary atmosphere. Upstairs, three spacious bedrooms include a serene primary suite with a large walk-in closet and spa-inspired ensuite with a glass walk-in shower, freestanding tub, and dual vanities. The finished basement extends the living space with a generous rec room, a den, and a fourth bedroom that works well for guests or a home office. Outside, enjoy west-facing sunsets in the fully fenced backyard with an extended deck and gas BBQ hookup. A heated, extended garage with man door and main-level laundry add everyday convenience. Located on a quiet, family-friendly street just steps from the fitness trail and a short drive to Russell's future sports complex, parks, and local shops, this home is ideal for those looking to settle into both a beautiful home and a thriving community within easy commuting distance to the city. (id:43934)
14 Mulvagh Avenue
Ottawa, Ontario
Please SEE ATTACHED main floor painting (2025) and carpet removal. Welcome to your new home in the heart of Nepean! This charming 4-bedroom, 2 full bathroom semi-detached bungalow is nestled in the quiet neighbourhood of Parkwood Hills. Step inside to find a sun filled living room, large eat-in kitchen, and a cozy fireplace that invites you to relax and unwind. The main floor offers the perfect balance of open concept living with a relaxing ambiance, great for hosting friends or family. Downstairs you will find a fully finished basement, with two generously sized bedrooms, great for additional guests, an office space or multi-generational living. Bonus second family room located in the basement, with tons of storage.The mature lot offers privacy and outdoor space for gardening, entertaining, or play. Lower level bathroom repaired 2020. AC and Furnace 2009. Roof 2014. Just minutes from Merivale Road, tons of schools, a short walk away from recreational facilitates, parks and gyms-this prime location has all the amenities you will need. This home is full of warmth, opportunity, and possibility. (id:43934)
1959 Ranchwood Way
Ottawa, Ontario
Thoughtfully upgraded and freshly painted, this move-in ready gem in Chapel Hill offers rare tranquility with no direct front or rear neighbours plus unbeatable transit access, steps away from OC Transpo routes linked to the LRT. Step into a bright split-level layout featuring hardwood floors across the main living areas and a modern 2023-renovated kitchen with upgraded appliances and smart design. Upstairs boasts new carpet in the secondary bedrooms (2023), and upgraded windows (2022) for comfort and efficiency. Key updates include over-the-range microwave (2023), refrigerator (2023), dishwasher (2023), new dryer (2024), furnace & A/C (2017), and roof (2012).Outside, enjoy summer evenings on the freshly built deck (2024). Nestled in a family-friendly, transit-accessible neighbourhood close to parks, schools, and shopping. Don't miss your chance to own this turnkey treasure in the heart of Orleans! (id:43934)
97 Queensline Drive
Ottawa, Ontario
Nestled on a quiet street, this meticulously maintained five-bedroom home is bathed in natural light and offers limitless potential to become your dream family home. Step inside and be greeted by a bright and airy interior, featuring oversized windows that fill the space with sunlight. The heart of this home is the beautifully updated and thoughtfully designed kitchen. With easy access to the attached garage, picture windows overlooking the private backyard, a large eat-in island and an abundance of storage, the kitchen will become a natural gathering place for your family and guests. The inviting living room is kept cozy by a gas fireplace and flows into the sunny dining room.The bonus room on the main level offers endless possibilities, whether you work from home and need the perfect office or envision a cozy den or creative space. With five spacious bedrooms upstairs, theres plenty of room for everyone, plus space to host overnight guests comfortably. Downstairs, the finished basement provides extra living space adding even more versatility to this exceptional home.Step outside to a large, private backyard offering the perfect oasis for summer barbecues, entertaining, gardening or playing with the kids. You will surely appreciate the peaceful tree-lined streets and the sense of community that comes with living in Bruce Farm, along with easy access to schools, parks and amenities. (id:43934)
309 Balinroan Crescent
Ottawa, Ontario
Wonderfully private end unit townhome on one of the largest townhome lots at 5328 square feet. The fully fenced rear yard features a new rear deck, hot tub, patio, gas bbq, irrigation system and is truly an outdoor oasis surrounded by solar powered lights in the evening. The home itself is meticulously maintained and is flooded with natural light being an end unit with west facing windows. The tiled entrance foyer also has a door from the single garage and a two piece powder room. Spacious living/dining room open concept to the kitchen with granite counter top centre island, stainless steel appliances. Patio doors from kitchen to rear yard. Bright primary bedroom with a 4pc ensuite bath and walk in closet. Main 4pc bath and 2 more bedrooms complete the second floor. The lower level features the rec room with gas fireplace, storage room and laundry with washer and dryer '25. Superbly located near major schools, shopping, transit and parks. Consider this home for your family as soon as September 5, 2025. A gem. (id:43934)
1010 Brian Good Avenue
Ottawa, Ontario
Welcome to 1010 Brian Good Ave! This stunning, nearly-new home 5 Bedroom with a DEN/Loft boasts over 3,300 sq. ft. of meticulously designed living space. As you enter the main floor, the soaring 9' ceilings create an immediate sense of elegance, making you feel right at home. The updated kitchen is a chefs dream, with a spacious granite island and rich, dark wood cabinetry. Upstairs, you'll find four generously-sized bedrooms, two full bathrooms, and a loft that can easily serve as a second living area, providing even more space for your family. Natural light flows abundantly throughout the home, enhancing its bright, airy feel. The primary bedroom offers a peaceful retreat with a walk-in closet and plenty of privacy from the other well-sized rooms. The conveniently located second-floor laundry room adds to the home's functionality. The finished basement includes a legal bedroom and full bath, along with a versatile recreation area perfect for a home office, gym, playroom, or entertainment space. This homes prime location offers easy access to schools, restaurants, public transit, shopping, and major highways (417 & 416 exits). Don't miss out on this exceptional home, featuring many high-end upgrades and superior craftsmanship that's evident from the moment you step inside. The property has a fenced backyard plus it comes with the peace of mind of an active Tarion Warranty. Welcome Home! (id:43934)
437-439 Booth Street
Ottawa, Ontario
Investors and Developers take note! Prime investment opportunity on a 40.17' x 71.90' corner lot in the HEART of West Centre Town. Walk to Little Italy where you'll enjoy countless restaurants and cafes. Steps from Dow's Lake, Chinatown, LeBreton Flats, LRT & Transit, the Glebe, parks, schools, Carleton U, Civic Hospital & Heart Institute, highway 417 and much more. Multi unit offering the flexibility of immediate rental income until you are ready to develop. According to the City of Ottawa - this lot could potentially allow for low rise apartments, up to 8 units. Further, it may allow for commercial on the main level with residential on top.**All zoning and development options are subject to approvals by the City of Ottawa. Buyer to verify** Maintained by the same owners for almost 40yrs and only 15 minutes to the Byward Market, U of O, Parliament Hill and the Downtown Core only adds to its appeal. If you are looking to invest in a vibrant, desirable and culture rich neighborhood, this one is for you! (id:43934)
127 Yellowcress Way
Ottawa, Ontario
RARE OPPORTUNITY - SOLO DRIVEWAY! Welcome to 127 Yellowcress Way, a stunning and extremely maintained 3 bed, 2.5 bath townhome located in the highly sought-after Avalon community in Orleans. This home stands out with its NOT shared driveway! a rare feature for townhomes in the area, offering added convenience, privacy, and curb appeal. Step inside to a bright and modern interior featuring 9-ft ceilings on the main floor, pot lights, smooth ceilings throughout, brand-new hardwood flooring, fresh paint, elegant new panelling, and updated floor tiles. The heart of the home, the kitchen has been upgraded with new quartz countertops, a large extended island, and plenty of storage space, making it perfect for both everyday living and entertaining. The second level offers 3 spacious bedrooms, including a primary suite with a walk-in closet and ensuite bathroom, as well as two additional good-sized bedrooms, all filled with natural sunlight. Enjoy the open-concept layout, abundance of natural light, and the home is in like-new condition, truly move-in ready! Located in a vibrant, family-friendly neighbourhood, this property is just steps away from schools, children's parks with splash pads, grocery stores, shopping, restaurants, walking trails, and public transit. This home checks all the boxes. Don't miss your chance to own a rare townhome with a full private driveway in one of Orleans' most desirable communities! (id:43934)
116 - 120 Prestige Circle
Ottawa, Ontario
Welcome to Petrie's Landing in Orleans' sought after Chatelaine Village. A short stroll to the Ottawa River. At nearly 700 sq ft, this fantastic condo is one of the largest 1-bed units in the building. Ideally located on the quiet side of the building, with a huge patio for relaxing or entertaining. Amazing proximity to bike paths, parks, Petrie Island waterfront and so much more. With easy access to shops, restaurants and transit, you'll enjoy the best of both worlds. Versatile open concept layout is perfect for entertaining and well suited to those working from home. Hardwood floors throughout principal rooms. Beautiful kitchen cabinetry with complementary back splash. Spacious bedroom will easily accommodate a king size bed and features a walk-in closet. Parking spot located right outside the door, for quick and easy access. In-suite laundry. Storage locker included. Take in everything this community has to offer. You won't be disappointed. (id:43934)

