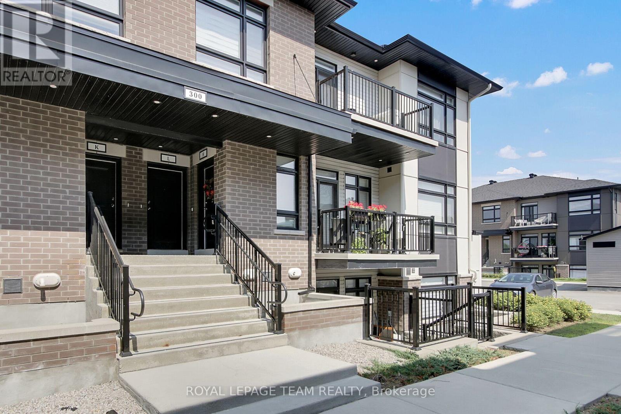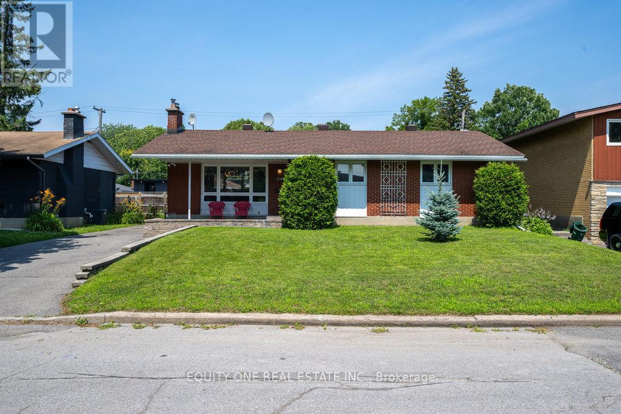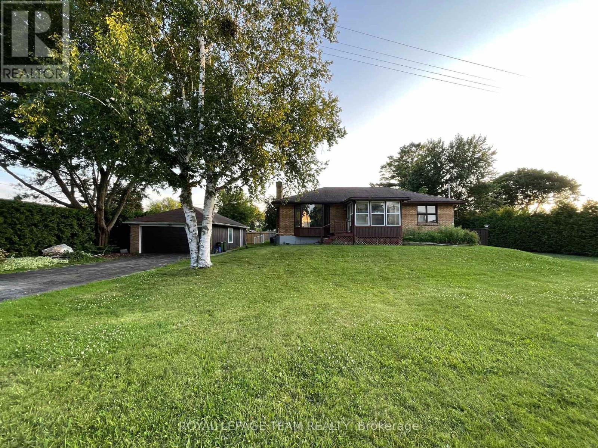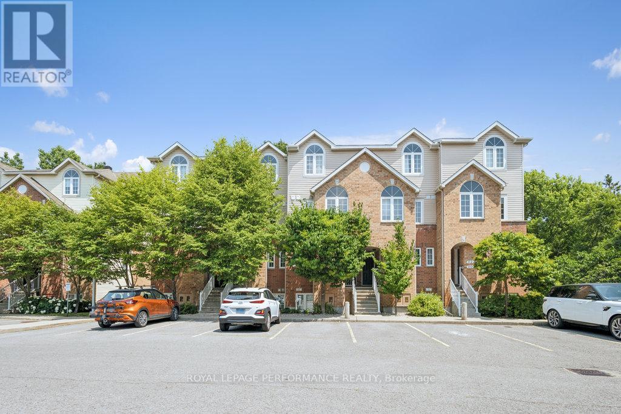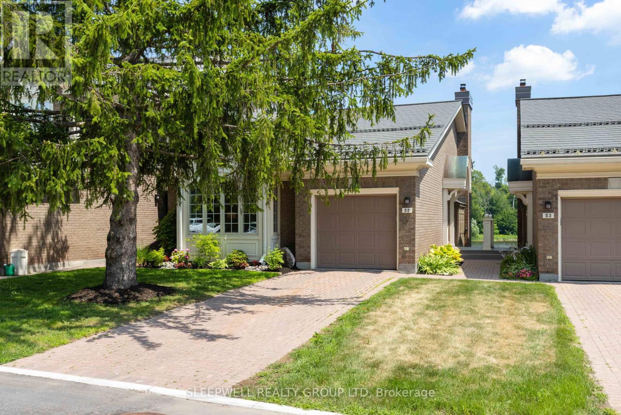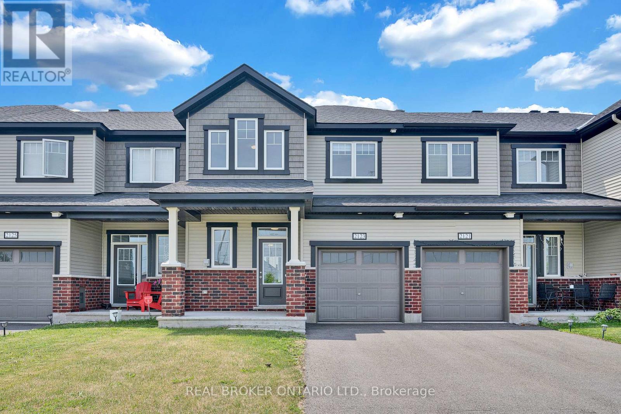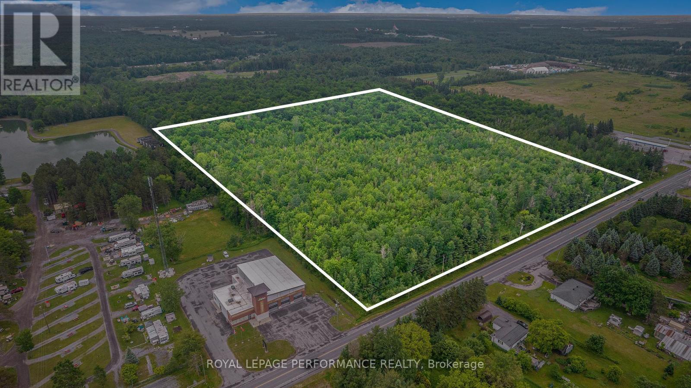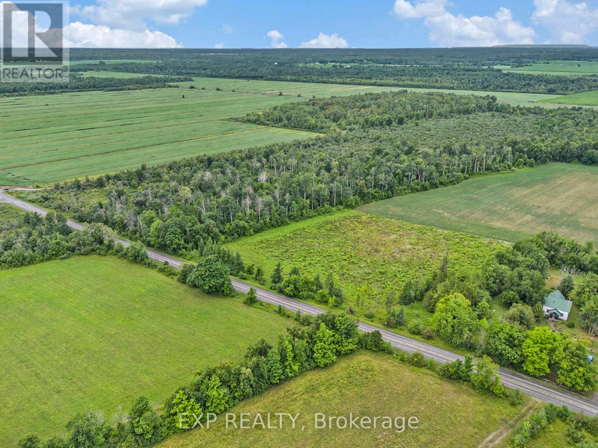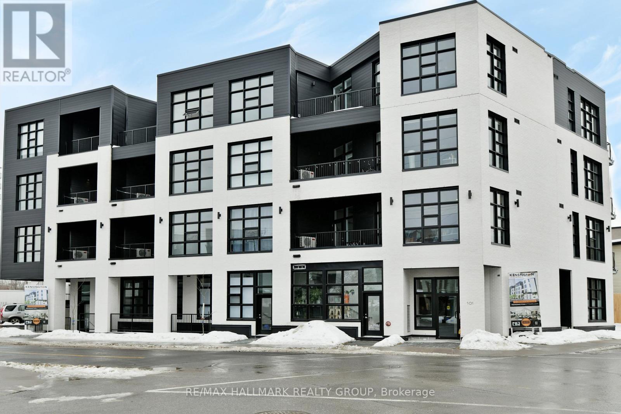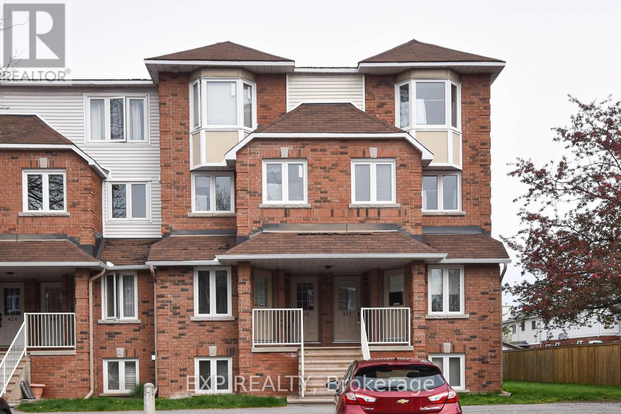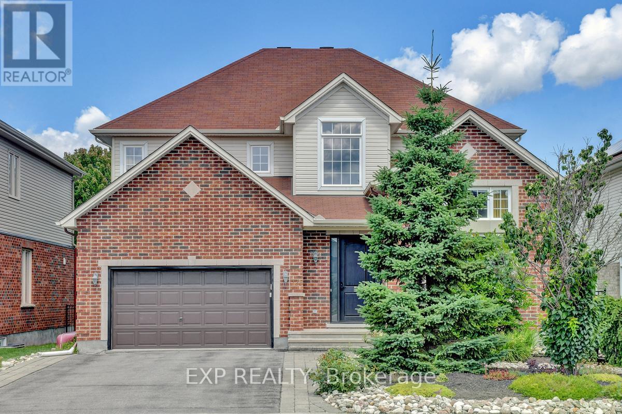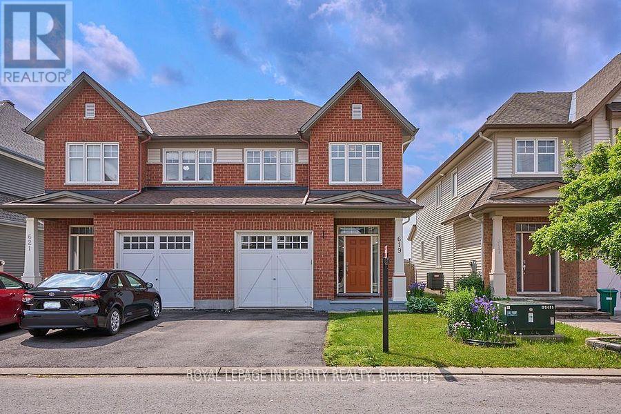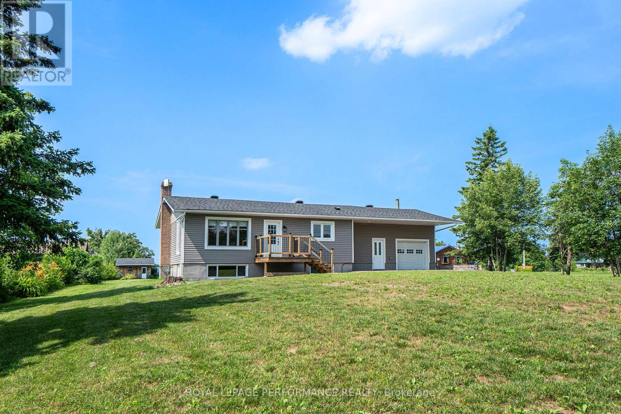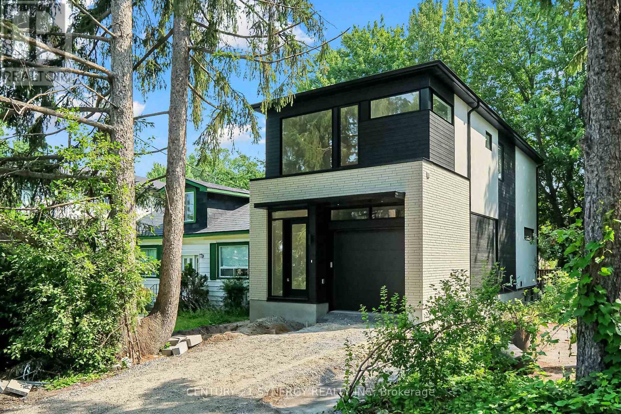Listings
H - 300 Tulum Crescent
Ottawa, Ontario
STUNNING, Bright & Spacious - Super Chic sought after MAIN level END unit located on the border of Kanata/Stittsville. This 4Year young 2 Bedroom Zen Urban Flat is thoughtfully designed for comfort and convenience and features w/an extensive list of upgrades (still under Tarion Warranty)! Generous Living Space welcomes you upon entry - Separate yet Open Dining Area + Bar Seating is complimented by a modern light fixture to set ambiance. The kitchen features 2-tone cabinetry w/soft close cabinets & drawers, quartz counters, SS appliances & trendy hexagon backsplash. Extra Pantry Space in the storage room w/custom shelving off the kitchen. Unit also offer In-Suite Laundry. The Primary Bedroom can accommodate a king-sized Bed & features a large customized walk-in closet & remote black out blinds. 2ndary Bedroom is an ideal Guest Bedroom + Office. Completing the space is a beautiful full bath w/updated shower tile, vanity & hardware. Luxury Vinyl Plank Flooring ThruOut. West facing balcony gets plenty of sun & space for electric BBQ. 1 parking spot included beside the unit along w/lots of visitor parking. Ideally located close to it all - transit, grocery, restaurants, CardelRec Complex (incl Soccer, Baseball, Swim Club, Track & more), and the TransCanada Trail. Super low fees (compared to condo apartments) - Pets Welcomed ! Great Opportunity not to be Missed !! (id:43934)
1041 Wiseman Crescent
Ottawa, Ontario
Welcome to this all-brick detached bungalow, perfectly situated in a peaceful, family-oriented neighbourhood close to parks, shops, and schools. This property offers comfort, versatility, and convenience for growing families or those seeking additional income opportunities. Main floor features bright and spacious living room with a cozy wood-burning fireplace perfect for family gatherings. A well-appointed kitchen with ample storage, granite countertops with an adjacent dining room. 3 generously sized bedrooms with plenty of natural light, a renovated full bathroom with window & durable laminate flooring throughout for easy maintenance round up the main level. Separate entrance from the backyard leads to the basement and offers full second kitchen with ample cabinetry, 2 versatile dens or extra sleeping space & expansive family room for entertainment or play. Full bathroom, creating a self-contained living area perfect for a home daycare or in-law suite round up the lower level. With its prime location and functional layout, this charming bungalow offers endless possibilities for comfortable living and future growth. Don't miss your chance to call this lovely property home! (id:43934)
449 Landswood Way
Ottawa, Ontario
Tucked into the quiet community of Deer Run you will find this spacious bungalow on an elevated lot with walk-out basement. What sets this home apart is its generous main floor layout, featuring three full bedrooms and a large formal dining room that could easily serve as a living room or additional sitting area. The kitchen features a large island, granite counters, and plenty of storage space. The kitchen opens into the expansive great room with soaring ceilings and a cozy gas fireplace truly the heart of the home. Natural light pours in through large windows, creating a warm and inviting atmosphere. The primary suite offers a peaceful view of the treetops out back, along with a walk-in closet and full ensuite. Two additional well-sized bedrooms and a convenient main floor laundry room complete the level. Downstairs, the fully finished basement includes two oversized bedrooms and another full bathroom, providing ample space for family, guests, or home office needs. This home is close to great schools, shops, and steps to the trans Canada trail. This is the one you don't want to miss! (id:43934)
2209 Silverado Crescent
Ottawa, Ontario
Pride of ownership shines throughout this meticulously maintained Minto Manhattan end-unit, ideally located just steps from scenic Aquaview Pond and tranquil walking trails. The main level features rich hardwood flooring and a thoughtfully designed open-concept layout, perfect for both everyday living and entertaining. The spacious kitchen is a chefs dream, complete with a central island, abundant cabinetry and drawers, and direct access to a large deck and fully fenced backyard, an ideal spot for summer barbecues or quiet outdoor retreats. Upstairs, a striking grand staircase leads to a generous primary suite with a walk-in closet and a private 3-piece ensuite showcasing a large walk-in shower. Two additional bedrooms offer excellent space for family, guests, or a home office. The fully finished lower level adds exceptional value, offering a cozy family room with a gas fireplace, a large window for natural light, and a spacious utility/storage room. With its ideal location, spacious layout, and tasteful updates, this home delivers comfort, style, and convenience in one perfect package. (id:43934)
20 Brook Lane
Ottawa, Ontario
Exceptional 131.84 x 107.86 irregular corner lot in the desirable Crestview, Meadowlands, Woodroffe area, selling for potential land value. Includes an existing bungalow and a detached garage 'as is', but the true potential lies in redevelopment (subject to severance). Ideally located near schools, Olmstead Park, public transit, and shopping. A rare opportunity for builders or investors in a well-established, growing neighborhood. 'Go and show' through the Showing System. Please note: there is no access to or viewings of the interior of the bungalow. Exterior viewings only. (id:43934)
19 - 90 Steele Park Private
Ottawa, Ontario
This bright and spacious 2-bedroom lower end-unit stacked townhome is ideal for first-time homebuyers, down-sizers, or investors alike. Step inside to a generous foyer, complete with a convenient powder room for guests. The open-concept kitchen, living, and dining area is perfect for entertaining, featuring a gas fireplace and direct access to the rear yard. Downstairs, you'll find two well-sized bedrooms, a full bathroom, and in-unit laundry. The primary suite boasts a walk-in closet and its own private ensuite for added comfort.The unit includes an exclusive-use parking space, with ample visitor parking available for guests. Situated in a prime location with quick access to the 417, public transit, parks, grocery stores, and top-rated schools, this home offers unbeatable convenience. For more details, including floor plans and a 3D tour, visit nickfundytus.ca. (id:43934)
55 Waterford Drive
Ottawa, Ontario
OPEN HOUSE - SAT JUL 26th - 1-3PM. A dream view that can be your reality! Welcome to 55 Waterford Dr, a one-of-a-kind multi-level 3-bedroom 2-bathroom house that will do nothing short of amaze your expectations. The view from your kitchen/living/dining space overlooks the Rideau River. Outside, a large deck facing extends your living space, offering the ultimate setting for outdoor dining, entertaining, or simply soaking up the sunshine. The open concept kitchen, boasting stainless steel appliances and ample storage, provides you with the perfect setting to unleash your culinary creativity. The open concept living and dining room features a cozy electric fireplace. On the main level you will find the over-sized primary bedroom with a 3-piece ensuite bathroom. The two other bedrooms on the lower floor offers a peaceful retreat, ready for your personal touch to make them truly your own. Spacious and inviting family room on the lower floor. Seize this opportunity to make 55 Waterford the setting for your next chapter, with plenty of scope for personal enhancements and customization. (id:43934)
2123 Winsome Terrace
Ottawa, Ontario
Nestled on a quiet street with no front-facing neighbours and direct access to bike paths and green space, 2123 Winsome Terrace offers a rare combination of privacy and convenience in the heart of Orléans. Located in Jardin Crossing, this Mattamy model places you within minutes of top-rated schools, shopping, parks, Petrie Island Beach, public transit, and the future LRT an ideal setting for families and professionals alike. Step through the front door and you're greeted by a generous walk-in cloak closet, offering both practicality and style right from the start. The main level unfolds into a bright, open-concept layout featuring nine-foot ceilings, and hardwood flooring. The kitchen is beautifully designed with dual-tone cabinetry, a waterfall island, and a full-height backsplash that extends elegantly to the ceiling. A dedicated pantry completes the space, blending function and sophistication for effortless everyday living. Upstairs, you'll find three well-proportioned bedrooms, second-floor laundry, and a sun-filled office alcove with oversized windows overlooking the surrounding bike paths and green space an ideal space for a home office or reading nook. The primary suite offers a walk-in closet and a sleek ensuite with a glass shower. The finished basement provides additional living space and includes a rough-in for a future bathroom. The backyard backs onto the side of a neighbouring home with no direct rear yard behind. (id:43934)
Pt Lt 30 Con 3, Limoges Rd Road
The Nation, Ontario
Introducing 19.079 acres of prime commercial land in the rapidly expanding town of Limoges! This exceptional lot is perfectly positioned in the heart of Limoges, near major landmarks including the Trans-Canada Highway 417, Brigil's new development proposal, Calypso (Canada's largest themed waterpark), and (4) major residential projects currently under construction. Its strategic location makes it an ideal site for future commercial development. Zoned CH (highway commercial), it supports a broad range of permitted uses. Limoges is part of the highly progressive township of The Nation, further enhancing this property's commercial potential. With a rapidly growing population and numerous residential projects already underway, this land presents an outstanding opportunity for serious investors and developers. Conveniently located just a 20-25 min drive from Ottawa, approximately 1.5 hours from Montreal, and about 5 hours from Toronto, this property offers excellent accessibility. (id:43934)
7500 Springhill Road
Ottawa, Ontario
10-Acre Vacant Land For Sale! Build Your Dream Home in Ottawa!! Discover the perfect opportunity to own 10 acres of prime agricultural-zoned land in the beautiful Ottawa countryside. This expansive and serene property offers endless potential, including the rare ability to build your dream home. Surrounded by nature and open space, its ideal for those seeking a peaceful rural lifestyle with the flexibility for farming, gardening, or hobby agriculture. Located within reach of city amenities, this property combines country charm with urban convenience. Dont miss your chance to invest in a versatile and build-ready parcel in one of Ottawas growing rural communities. (id:43934)
1056 Rocky Harbour Crescent
Ottawa, Ontario
Welcome to 1056 Rocky Harbour Crescent, a beautifully updated single-family home in the heart of Riverside South! This 3-bedroom, 2-bathroom home offers a perfect blend of style, function, and location. Set on a quiet crescent with a 2-car garage, the home features a private, fully fenced backyard lined with trees and lush greenery ideal for relaxing or entertaining. A new interlock patio and front walkway add to the home's fantastic curb appeal.Inside, the main level was fully renovated in 2021, reimagined into an open-concept design with high-end flooring and upscale finishes throughout. The heart of the home is the stunning custom kitchen featuring a massive island with a double sink, stone countertops, custom cabinetry with excellent storage options, gas range, wall oven, built in microwave, and premium stainless steel appliances - perfect for the home chef. Enjoy the a cozy family room with a tiled gas fireplace feature wall, creating a warm and welcoming atmosphere, plus an open Living Room/Dining room combo. Upstairs, youll find three spacious bedrooms, including a large primary suite with a cheater ensuite access to the large main bath, including a soaker tub and separate shower. The unfinished basement offers ample storage plus the opportunity to create your dream rec room, gym, or office space. Located in a family-friendly neighbourhood, this home is within walking distance to top-rated schools, parks, and trails. Enjoy easy access to shops, services, and the new Light Rail Transit (LRT) station, making commuting a breeze. Don't miss your chance to own this turnkey home in one of Ottawas most desirable communities! 24 hour Irrevocable on all offers. *Some Photos are Virtually Staged* (id:43934)
26 Stoneleigh Street
Ottawa, Ontario
Immaculate one owner townhome just listed in a quiet corner of south Barrhaven, near the Jock River and Prince of Wales/Woodroffe. Popular "Helmsley" model (3 bed, 3 bath) on generous 24.7' x 104.4' lot with southern exposure in backyard. Main floor is bright and open, featuring a mostly square footprint with a bonus home office/den, just off the foyer. Upgraded hardwood floors, California shutters, tile, cabinets, carpet and underpad. Generous primary bedroom with ensuite and walk in closet. Major bonus: very rare, private (not shared) driveway! Lovely newer deck and gazebo in rear yard. Basement is unfinished and offers tremendous opportunity for developing additional living space, as it has a 3 pc rough in for future bath. Modest utility costs, newer furnace 2023 and rented HWT updated in 2022. Park and skating rink nearby, Movati fitness, easy access to Strandherd bridge, airport, Fallowfield train station and all Barrhaven services and amenities. See floorplans in photos and iGuide link for 360 degree virtual tour. (id:43934)
103 - 101 Pinhey Street
Ottawa, Ontario
Some photos digitally staged. Only a few units left at Kensington Lofts, a boutique 26 unit condo in the heart of Hintonburg. Unit 103 is a ground floor 1bed, 1bath, with 10' ceilings, huge windows, stainless steel appliances, open concept design, with bright & modern finishes and a fantastic walk in closet in the bedroom. With direct access outside, you can come and go as you please without troubling with lobbies and elevators. Hintonburg boasts a huge variety of restaurants and cafes, eclectic shops, a mix of new and old architecture and quick access to downtown with the LRT. With Little Italy & Dows Lake, China town, Westboro and the Ottawa River paths just minutes away, no wonder Hintonburg is such an "it" neighbourhood! The Kensington Lofts features a rooftop terrace overlooking the neighbourhood. (id:43934)
150 Minikan Street
Ottawa, Ontario
Welcome to 150 Minikan Street, a stunning single-family home nestled on a quiet street in the highly sought-after community of Findlay Creek. This beautifully designed home features a spacious double car garage with convenient inside entry and a large, inviting front foyer. The main level boasts rich hardwood flooring and an open-concept layout filled with natural light, thanks to oversized windows in the living room. A stylish three-sided gas fireplace elegantly separates the living and family rooms, creating a warm and welcoming atmosphere. The gourmet kitchen is a true showstopper, complete with a massive island, quartz countertops, ample cabinetry, and a cooktop range. There's space for a wall oven, microwave, and dishwasher (appliances not included), and a patio door leads directly to the backyard perfect for entertaining. Hardwood stairs lead to the second level, which features cozy carpeting, four generously sized bedrooms, a convenient laundry room, and a spacious 4-piece family bathroom. The expansive primary suite includes large windows, a walk-in closet, and a luxurious ensuite bathroom. A large unfinished basement offers endless potential. Located close to parks, schools, and shopping, this is an ideal family home in a fantastic neighbourhood. (id:43934)
412 Briston Private
Ottawa, Ontario
Perfect for first-time buyers! Welcome to this bright and spacious 2 bedroom, 2 bathroom upper-level stacked condo, tucked away in a quiet and well-established neighbourhood enclave. This inviting home features a sun-filled open-concept main level with large windows, a cozy wood-burning fireplace, and a generous living and dining area ideal for entertaining or relaxing at home. The eat-in kitchen offers ample cabinetry, great counter space, and plenty of natural light perfect for casual meals or morning routines. Upstairs, you'll find two large bedrooms, a full bathroom, and a convenient laundry room. The primary bedroom includes a private balcony, perfect for enjoying your morning coffee or winding down at the end of the day. Parking is a breeze with a dedicated spot (#206) located right in front of the unit. Enjoy a fantastic location close to transit, parks, golf courses, bike paths, dog parks, the airport, and all the amenities you need. A wonderful opportunity to get into the market don't miss it! (id:43934)
135 Riversedge Crescent
Ottawa, Ontario
Located in the Landing at Riverside South w/ only steps away from Rideau River&Parks. This property features incredible curb appeal and beautifully landscaped grounds on a generously sized lot. The backyard is a highlight, showcasing a stunning inground heated pool surrounded by spacious interlock and grassy area, with no direct rear neighbor but a private trail on the back, perfect for relaxation and entertainment. Inside, with hardwood floor throughout both floors, the main floor includes a cozy living room, a convenient mudroom being used as a recreaional area, a formal dining room, and a spacious open-concept kitchen and family room. On the second level, you'll find a versatile loft area and four bedrooms. The master suite is a true retreat, featuring an ensuite bathroom with double sinks and a luxurious soaker tub with air jets. Three additional well-sized bedrooms complete the second floor. The unfinished basement awaits your personal touch. (id:43934)
619 Moorpark Avenue
Ottawa, Ontario
About 2,700 Sq Ft living area | 4 Bedrooms | 3.5 Bathrooms A Rare Find! Welcome to the spacious Tartan Red Oak model an impressive semi-detached home offering over 2,700 sq ft of well-designed living space in a sought-after location. With 4 generous bedrooms and 3.5 bathrooms, including a fully finished basement. This home is ideal for growing families or those needing extra room to work and relax.The chef-inspired kitchen features stainless steel appliances, a large island, and a full-height pantry, flowing into a bright open-concept main floor with a cozy family room and gas fireplace perfect for entertaining or quiet evenings in. Upstairs, the oversized primary bedroom includes a walk-in closet and private ensuite, while three additional bedrooms offer space for kids, guests, or a home office. Enjoy the convenience of a main floor powder room and the luxury of a private, fenced backyard with no rear neighbours, a large deck, and beautiful landscaping your own outdoor retreat. Upgrades include new carpet and ceiling lights (2025). Located near parks, schools, and all amenities, this home blends space, style, and comfort. Don't miss out book your private showing today! (id:43934)
9360 County Road 17 Road
Clarence-Rockland, Ontario
Ottawa River Waterfront Property Offering Spectacular Views of the Ottawa River! Explore this delightful 3-bedroom, 2-bathroom bungalow, freshly painted and move-in ready. Upon entering, you're greeted by hardwood flooring that flows throughout the light-filled main living areas. Enjoy a well-appointed eat-in kitchen equipped with stainless steel appliances. The inviting dining space effortlessly connects to a sunlit family room complete with a wood-burning stove. Open the family room doors to a large deck that offers breathtaking views, serenity, and an ideal retreat. The primary and second bedrooms continue the hardwood flooring. A convenient 4-piece bathroom includes laundry facilities. The versatile lower level provides in-law suite potential with a separate entrance, along with a fantastic entertainment area that includes a wet bar and an additional wood stove, enhancing the cozy ambiance. This level also includes a third bedroom, a 3-piece bath, and ample storage space. The attached garage, heated and insulated, boasts high ceilings, making it perfect for workshop possibilities. Outdoor Enthusiast's Dream. If you are passionate about outdoor activities, this property is ideal for you! Experience waterfront living with opportunities for boating, kayaking, fishing, and much more. Conveniently located just 12 minutes from Orleans and a mere 3 minutes from Rockland. Recent Upgrades: Brand New Septic (2024), Front & Back Deck (2024), Roof Shingles (2021), Furnace, AC, Hot Water Tank, and Garage Slab (2020). Some images have been virtually staged. (id:43934)
318 - 411 Mackay Street
Ottawa, Ontario
Welcome to this bright and modern 1-bedroom condo in the upscale Minto Beechwood building, located in the heart of New Edinburgh/Lindenlea one of Ottawa's most vibrant and sought-after communities. This well-designed unit features an open-concept layout with a sleek quartz kitchen island, stainless steel appliances, engineered hardwood flooring, and in-suite laundry. Step out onto your private balcony and enjoy peaceful views in a truly serene setting. The spacious bedroom offers a double-door closet and a floor-to-ceiling window, bringing in abundant natural light while maintaining a sense of comfort and privacy. This condo also includes underground parking (P2 #18), a storage locker (#18 on the 5th floor), and central air conditioning and heating all with a low monthly maintenance fee. Residents have access to fantastic amenities on the 2nd floor, including a fully equipped fitness centre, a party room with lounge, fireplace and catering kitchen, a conference room, a guest suite, and a beautifully landscaped outdoor terrace with BBQ area ideal for entertaining or relaxing. For cyclists, the building offers three secure bike storage rooms (bike registration required).You'll love the unbeatable location take a stroll through Stanley Park, explore the trails along the Rideau River, or head over to the ByWard Market, Parliament Hill, or one of the many boutiques and dining options just around the corner. Whether you're a first-time buyer, downsizer, or investor, this home offers incredible value and lifestyle in one of Ottawa's most vibrant and walkable communities. Come experience the best of condo living at Minto Beechwood book your private viewing today! 24 hour irrevocable on all offers. More photos to come! (id:43934)
865 Concession 9 Road
Alfred And Plantagenet, Ontario
Welcome to your private escape a stunning 4-bedroom, 2-bathroom country home nestled on 2.5 acres of tranquility. Start your day on the charming front porch, perfect for morning coffee or quiet evenings surrounded by nature. Inside, this sun-filled beauty offers the perfect blend of charm, comfort, and wide-open space. Step into a bright, open-concept layout filled with natural light and designed for relaxed living. The heart of the home is a spacious kitchen with abundant cabinetry and counter space, ideal for both everyday living and weekend entertaining. Patio doors lead to an impressive multi-level back deck a true showstopper! With over 1,000 sq. ft. of all Western red cedar, this expansive space is built to impress. Whether you're enjoying a family meal outdoors, lounging in the sun, or entertaining friends, the deck seamlessly guides you to the impressive inground pool, creating the ultimate outdoor oasis. A central marble wood-burning fireplace adds warmth and rustic charm, creating a cozy ambiance throughout the main living areas. The main level offers three generous bedrooms and a full bathroom, plus the added convenience of a built-in laundry chute. The fully finished lower level adds even more living space with a fourth bedroom, an additional room perfect for a home gym or office, a second bathroom, and a large rec room for movie nights or game days. Outside, the lifestyle continues with mature trees, a mini barn, an outbuilding for storage or projects, and an attached garage for everyday convenience. The property also features a variety of fruit trees apple, cherry, and plum adding charm and seasonal harvests to your own backyard. Whether you're relaxing by the poolside or enjoying the peaceful setting, this home offers the best of country living. Don't miss your chance to own this private slice of paradise. (id:43934)
83 Boyce Avenue
Ottawa, Ontario
Welcome to 83 Boyce Avenue! With construction almost complete, be the first to enjoy high-end finishes in an open concept format, utmost functionality and usability in one of Ottawa's most coveted locations. This floor plan focuses on maximizing the main and second floor functionality, open concept living space and natural light. Designed by award-winning architectural firm Colizza Bruni, this professionally designed 3 bed, 3.5 bath, single family home features 11 ft ceilings upon entry and 9 ft ceilings on all levels including the finished basement. This home features an eat in island, engineered hardwood floors, quartz countertops, modern Frigidaire professional appliances, spacious bathrooms, 5 piece master bathroom ensuite, large walk in closet, second floor laundry, 8 foot interior doors plus high end fixtures and design. The lower level features a wet bar/kitchenette, full bathroom, large rec room and plenty of storage space. 83 Boyce ave offers a private like feel with walking distance to the Ottawa river and activities. Positioned close to all amenities and access to schools, hospitals and transit routes, walking distance to the river, call today and make this home. (id:43934)
403 - 397 Codds Road
Ottawa, Ontario
This newly built 1-bedroom, 1-bathroom condo in the desirable Wateridge Village community. Designed with quality in mind, the unit features hardwood flooring throughout the main living areas, plush carpet in the bedroom, and high-end finishes that elevate the space. The open-concept living and dining area flows effortlessly into a modern kitchen and out onto a private balcony with a peaceful view of the park - perfect for enjoying morning coffee or evening downtime. The bedroom offers generous space and natural light, while the full bathroom is sleek and contemporary. Enjoy the added convenience of in-unit laundry and heated underground parking. You're just minutes from Montfort Hospital, Beechwood Village, Ottawa River bike paths, and nearby parks. Shopping and transit options abound with quick access to Blair LRT Station, St. Laurent Shopping Centre, Gloucester Centre, Costco, and major employers like NRC, CSIS, CSE, and CMHC. A beautifully finished condo in an ideal setting - ready for you to move in and enjoy. (id:43934)
270 Harry Street
Renfrew, Ontario
CALLING ALL FIRST TIME BUYERS: UPDATED KITCHEN, NEWER ROOF, 2025 FURNACE, FENCED YARD AND MORE!!! - Perfect opportunity for first-time buyers or couples seeking quiet living in the growing town of Renfrew. A few blocks to downtown, minutes to O'Brien Road shops and Hwy 17. Charming curb appeal with interlock path and updated front door. Step inside to a bright, welcoming living area with a large window that fills the space with natural light. The 2024 kitchen features an above-sink window, eat-in area, and plenty of room to make it your own. Three comfortable bedrooms offer flexibility for guests, work-from-home, or creative space. Full bath with new vanity and toilet. Handy side entrance and laundry closet with new washer/dryer (2024). Detached garage with insulated door and room for tools or toys. Deep, fenced yard with large north-side gate ideal for dogs and kids. Enjoy quiet mornings or shaded afternoons on the raised deck with awning. Updated windows throughout. Roof (with warranty), floors, and paint (2022); Furnace (2025). Solid home with thoughtful updates and plenty of potential. 48 Hour irrevocable on all offers as per sellers direction. (id:43934)
551 Chardonnay Drive
Ottawa, Ontario
Welcome to 551 Chardonnay Drive. This spacious 4 bedroom family home in Avalon is just steps to Tenth Line, Innes, shops, schools & more! The sun-filled main level shines with hardwood floors, an open floorplan with formal living and dining room, a striking curved staircase & a double-sided gas fireplace separating the kitchen and family room. The chef-inspired kitchen features a large island, granite countertops & walk-in pantry. Upstairs, unwind in the oversized primary suite with sitting area, walk-in closet & 4-piece ensuite. Three more bedrooms, a full bath & laundry room complete the second floor. The finished lower level adds a rec room & den with additional living space. Great curb appeal, and a large back yard awaiting your landscaping dreams... This home offers over 3400 sq.ft. of living space and is awaiting your personal touch!!! (id:43934)

