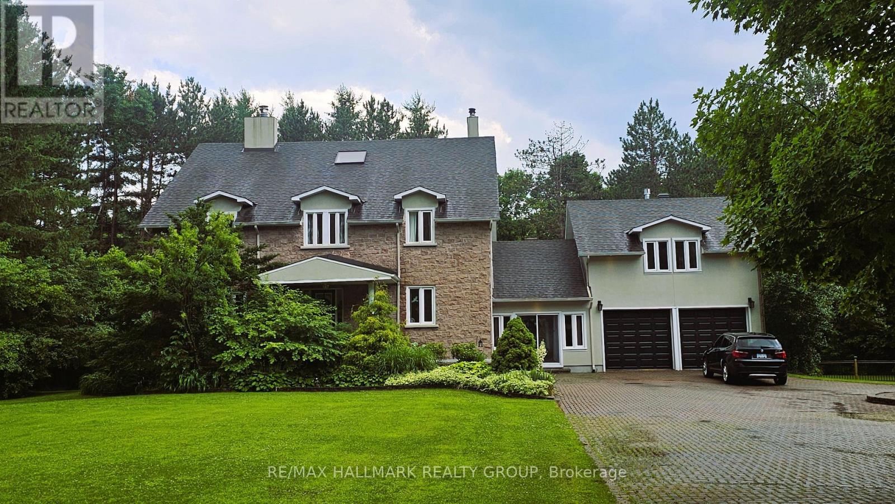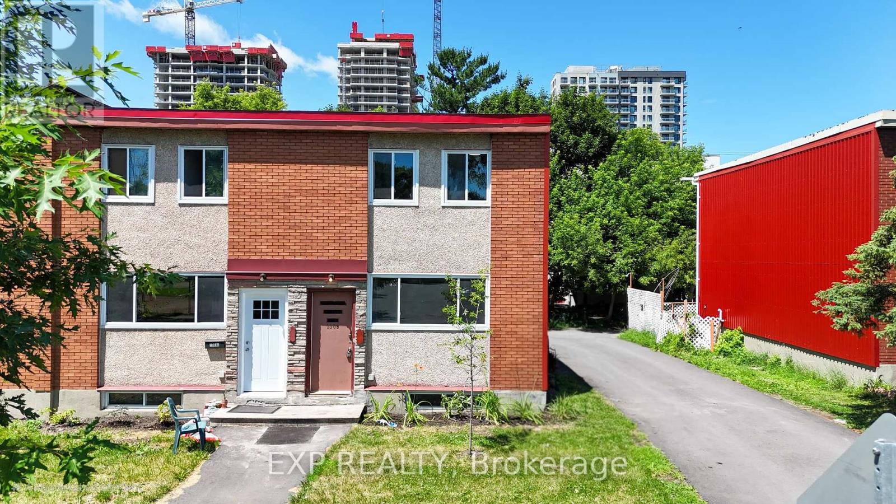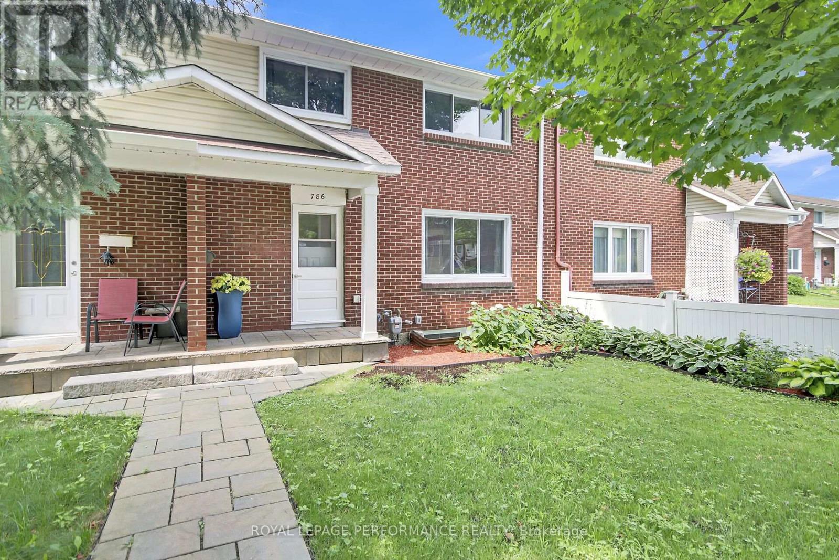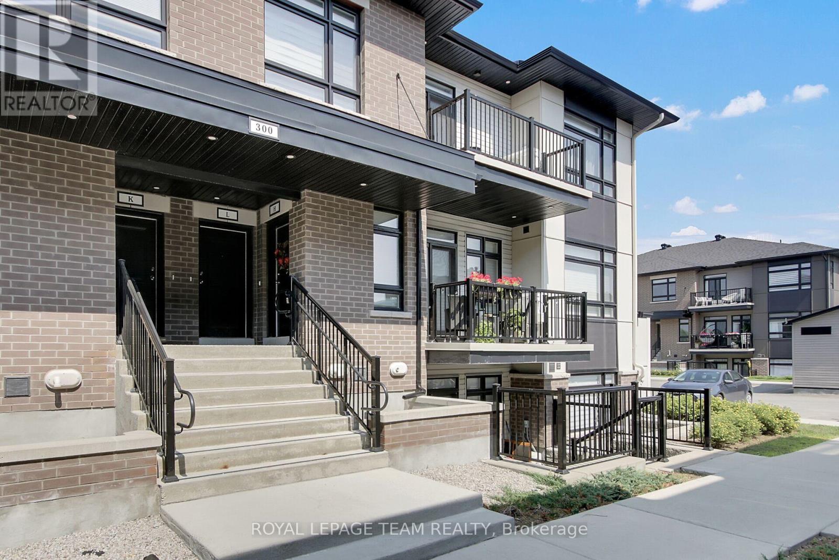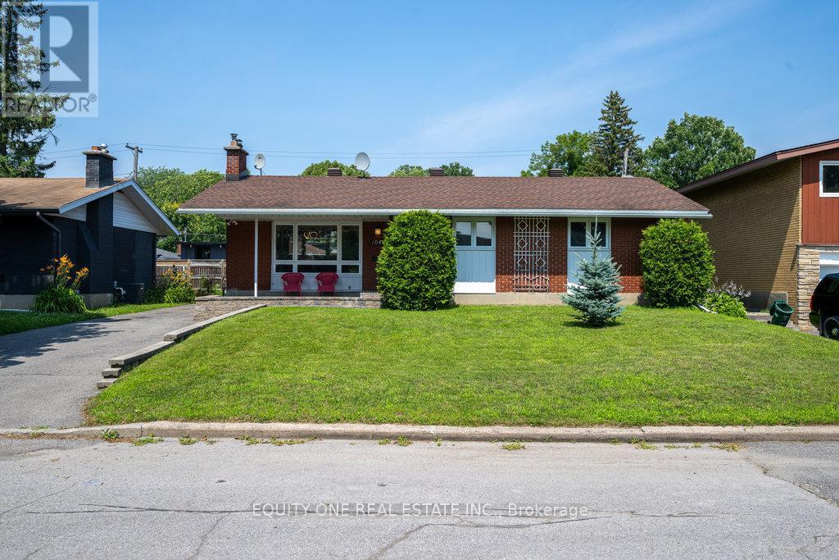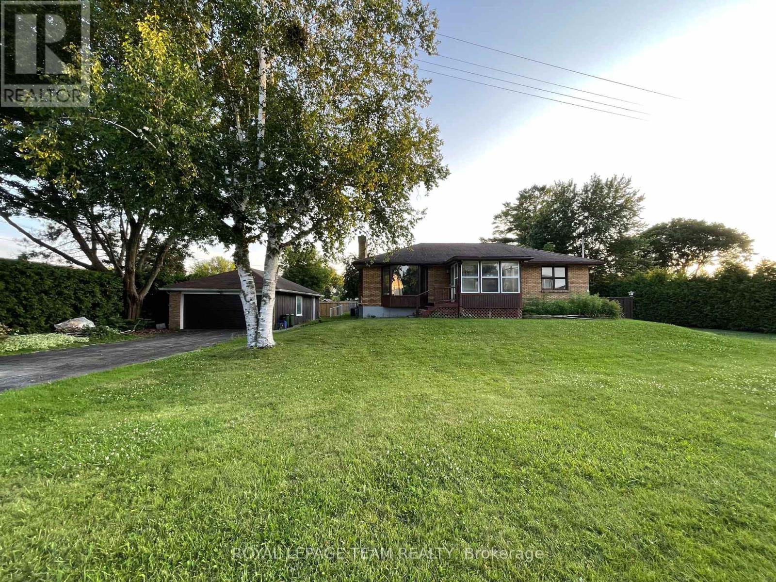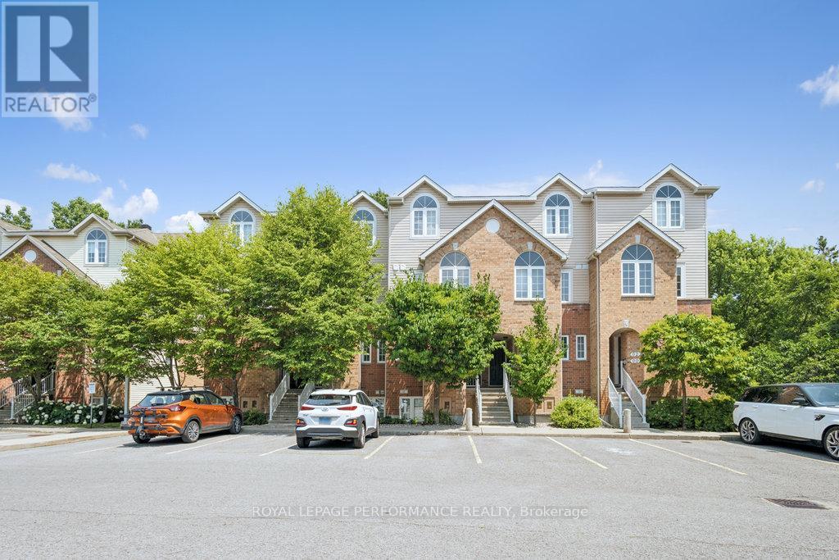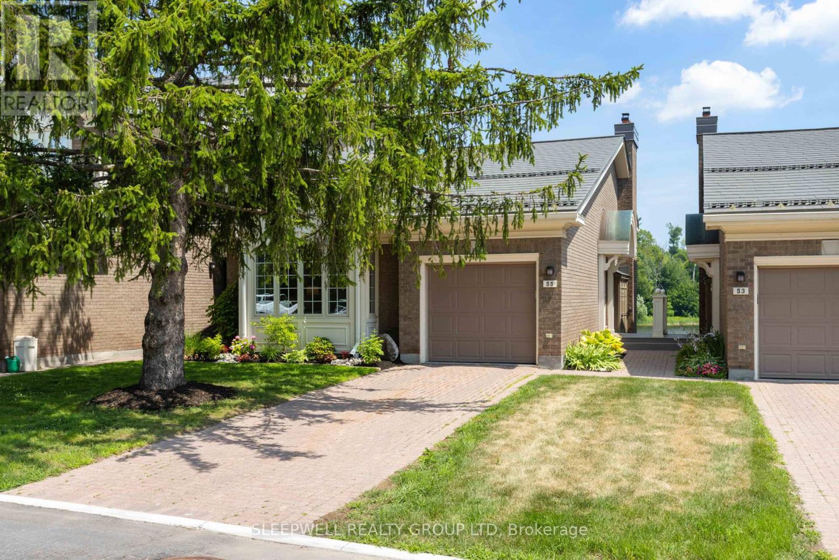Listings
2833 Mozart Court
Ottawa, Ontario
Welcome to this bright, clean, and freshly painted 3-bedroom, 3-bath lovingly maintained single-family home. Tucked away on a quiet court in the sought-after, family-friendly neighborhood of Emerald Woods, this charming home offers both tranquility and convenience. Enjoy proximity to parks, NCC green space, the airport, downtown, public transit, golf courses, and all major amenities. Step inside to discover a spacious layout filled with natural light. The main floor features a cozy east-facing front porch, a comfortable eat-in kitchen, and a dining room with direct access to a backyard deck perfect for summer entertaining. The inviting living room boasts a gas fireplace and large windows that fill the space with sunshine. Upstairs, the primary bedroom includes a walk-in closet and a private 2-piece ensuite. The second bedroom is enhanced with a charming bay window seat and built-in shelving, while the third bedroom and a full bathroom complete this level. The finished lower level offers a versatile rec room with brand-new vinyl flooring, a large storage closet, new furnace (2024) and plenty of extra space for hobbies or storage. With interlock driveway and walkways, a fully fenced yard, and thoughtful details throughout, this move-in-ready home is a true gem. Don't miss your chance to see it! (id:43934)
1130 St Emmanuel Terrace
Ottawa, Ontario
Effortless Living in Ottawa's East End. Welcome to 1130 Saint-Emmanuel Terrace, a thoughtfully updated 3-bedroom semi-detached home with a deep backyard and stylish finishes throughout, located in a quiet, family-friendly neighbourhood. The interior features refinished hardwood floors, abundant natural light, and a comfortable layout that flows with ease. The modern kitchen is equipped with stainless steel appliances, a gas range, and sleek cabinetry ideal for both everyday living and entertaining. A renovated powder room (2022) adds a fresh, contemporary touch to the main level. Upstairs, three bright bedrooms are complemented by a fully updated bathroom (2022), offering a clean and timeless design. Well-maintained and thoughtfully improved, the home includes a roof (approx. 5 years old), new windows (2020), and 2024 updates such as re-sealing of sliding doors and windows, new rear troughs and downspout, and refreshed bay window detailing. The 135-foot deep backyard provides a rare outdoor retreat in the city, with space for entertaining, gardening, or future potential. An attached garage adds everyday functionality to this move-in-ready home. Conveniently located near schools, parks, shopping, and transit, 1130 Saint-Emmanuel Terrace is a standout opportunity in Ottawa's east end. (id:43934)
5 - 67 Steele Park Private
Ottawa, Ontario
Welcome to 67 Steele Park Private! This bright and generously sized 2-bedroom lower end-unit stacked townhome is a fantastic option for first-time buyers, those looking to downsize, or savvy investors. The main level welcomes you with a spacious entryway and a handy powder room--perfect for guests. Enjoy the open-concept layout featuring a modern kitchen, living room with a gas fireplace, and direct access to the backyard, making it ideal for everyday living and entertaining. On the lower level, you'll find two comfortable bedrooms, a full bathroom, and convenient in-unit laundry. The primary bedroom features a walk-in closet and a private 4-piece ensuite for added luxury. The unit also comes with a dedicated parking space and plenty of visitor parking nearby. Located close to the 417, transit, parks, schools, and shopping, this home checks all the boxes for convenient city living. Learn more at nickfundytus.ca. (id:43934)
B - 207 Woodfield Drive
Ottawa, Ontario
Prime Location Meets Everyday Comfort! This freshly painted, 2-bedroom, 2-bathroom condo is the perfect find for first-time buyers, downsizers, or savvy investors. Tucked away in a quiet, well-managed community, this hidden gem offers unbeatable access to transit, shopping, schools, walking trails, and Algonquin College - everything you need is just steps away. Designed with a unique split-level layout, the home feels bright and spacious throughout. The large living room features expansive windows and a charming brick, wood-burning fireplace - an inviting focal point for cozy evenings. Smooth flat ceilings throughout lend a clean, modern finish. An open dining area overlooks a well-appointed kitchen with generous counter space and cabinetry, perfect for everyday cooking or entertaining. Enjoy the added convenience of in-unit laundry and a storage room that keeps everything neatly organized. The primary bedroom includes a roomy closet and private access to the full bathroom, while the second bedroom offers versatile space for guests, a home office, or personal retreat. With covered parking, lots of visitor spots, reasonable condo fees, and beautifully maintained grounds, you'll enjoy a low-maintenance lifestyle in one of Ottawa's most accessible and connected neighborhoods. Whether you're heading downtown or strolling nearby green spaces, this location offers the perfect blend of convenience and comfort. Don't miss your chance to make it yours! (id:43934)
145 Invention Boulevard
Ottawa, Ontario
Beautiful four bedroom, four bathroom single-family home in a vibrant Kanata North community close to parks, schools, and amenities. This spacious home features a large foyer with walk-in closet and powder room, quality hardwood floors throughout the main level, open-concept living and dining areas with gas fireplace, and a generous eat-in kitchen. Upstairs boasts a large primary suite with hardwood floors, walk-in closet, and ensuite with glass shower and vanity, plus three additional bright bedrooms with ample closet space and a main bath with tub shower and ceramic surround. Convenient second-floor laundry with front-facing machines. The finished basement includes a large rec room, den, and storage, an ideal layout for growing families in a sought-after location. Municipal taxes have not yet been assessed and the amount of $4,759 is the MPAC estimate for 2024. (id:43934)
193 - 825 Cahill Drive W
Ottawa, Ontario
Why rent when you can own? Don't miss this lovely, updated 3 beds, 2 baths townhome. This bright unit features an inviting foyer on the main level. The second level offers a spacious kitchen with an eat-in area, big dining room and living room with a wood fireplace. On this level you will also find a powder room with the washer/dryer area. The house is filled with a lot of natural light coming through the living room patio doors that connect the indoors with a private outdoor balcony. The third level features three spacious bedrooms and a 5pc bath with new sinks. The newer flooring is a combination of carpet (bedrooms) and engineering hardwood floor. Enjoy the convenience of two heating/cooling Heat Pump units (with a wood fireplace make your electricity bills lower). A covered carport parking keeps your vehicle protected year-round. Great location! Close to the airport, grocery store, shoppings, schools, parks, transit, rec center, & many other amenities. (id:43934)
1201 Chapman Mills Drive
Ottawa, Ontario
A modern 2-bedroom condo terrace with a large balcony is located in Harmony Barrhaven. Nearby amenities include shopping, transit, parks, and many more. Featuring a spacious living space with 9 ft ceilings, engineered laminate flooring, large windows and lots of natural light. Stainless steel appliances and a large island complete the kitchen. In-suite laundry with LG washer and dryer. A spacious balcony overlooks the spacious green field of the brand new French High School, which is perfect for patio bistro furniture. There is one parking spot within steps of the front door. Schedule your showing today (id:43934)
1390 Lough Drive
Ottawa, Ontario
OPEN HOUSE Sunday 2-4pm on July 20th. Welcome home to a custom-built, 5-bedroom, 4-bathroom home in the serene, park-like setting of Cumberland Estates, nestled on a tree-surrounded lot spanning over 3 acres. You are greeted by a grand foyer with vaulted ceilings, a striking staircase, and a main-floor office. Ideal for family living, its designed with a smart layout and luxurious finishes, including newer hardwood floors, staircase, and spindles. The gourmet kitchen boasts stainless steel appliances, a new dishwasher (2024), recent electrical upgrade, a large island, and opens to an eating area overlooking a private, tree-lined backyard with a ravine, making it an amazing estate for the family. The primary bedroom features a luxurious ensuite with a jacuzzi tub and walk-in closet. Four additional bedrooms, including one in the basement, ensure ample space for everyone. The vibrant north wing shines with a sunken family room and stunning light fixtures, complemented by a great room over the spacious double-door garage. The finished basement adds a rec room and 5th bedroom and includes a 3-piece bath - perfect for guests or extended family. Lower level also has extra storage and the utility room. With 4 fireplaces, a newer deck, and a circular paver driveway, this sprawling private property is a rare gem. Just minutes from Orleans, close to schools, parks, trails, and shopping, its ready for your family. Plan your visit today! (id:43934)
234 Kilcooly Lane
Ottawa, Ontario
Welcome to The Briar (1,806 sqft incl. finished basement) in Glenviews exciting Union West community. This stylish 3-bedroom, 2.5-bath townhome offers open-concept layout with 9-ft smooth ceilings on the main floor, elegant wood composite floors, and a gourmet kitchen featuring a large quartz island perfect for hosting and daily living. Upstairs, enjoy a spacious primary suite with a walk-in closet and private ensuite washroom. Personalize your living experience with designer upgrade options, including the Executive Ensuite featuring a 5-piece layout with dual sinks, a freestanding tub, and a glass-enclosed standing showeror opt for the Deluxe Ensuite with dual sinks and a glass shower. You can also elevate the comfort of the second bathroom with the Deluxe Main Bath upgrade, which includes a stylish glass shower. The finished basement adds a cozy rec room, a 3-piece bathroom rough-in, and ample storage - ideal for entertaining, working from home, or family time. Located just steps from parks and top schools, Union West combines small-town charm with fast city access. Enjoy the included air conditioning unit (limited-time summer incentive!) and take advantage of the $2,500 Design Studio Bonus to personalize your finishes. Plus, ask us about the new GST Rebate for first-time home buyers and also about the other 3 townhome and 8 single-family home designs. (id:43934)
247 Elsie Macgill Walk
Ottawa, Ontario
Welcome to 247 Elsie MacGill, a brand New Minto End Unit Townhouse! Step into luxury with this stunning, newly constructed townhouse, where you'll be the first to call it home. The main floor features 9' ceilings and elegant hardwood floors. The open-concept design seamlessly integrates the gourmet kitchen, complete with a large central island and upgraded stainless steel appliances. Sunlight pours into the spacious dining and great rooms. As you ascend to the second level, you'll discover four generously sized bedrooms, including a luxurious primary suite boasting a walk-in closet and a well-appointed 4-piece ensuite. A conveniently located laundry room on this floor adds to the home's functionality. The fully finished basement offers extra space for recreation or storage. Situated just a short drive from the Kanata High Tech Park, DND Carling office, top-rated schools, picturesque parks, and vibrant shopping plazas, this townhouse perfectly combines convenience and comfort. (id:43934)
1303 Coldrey Avenue
Ottawa, Ontario
Welcome to 1303 Coldrey Avenue a rare and exciting opportunity to own a charming freehold end-unit townhome in the vibrant and rapidly evolving community of Carlington! Whether you're a first-time homebuyer, an investor, or looking to upgrade from a condo into a spacious home with no condo fees, this property offers exceptional value and flexibility.As an end unit, this home enjoys extra privacy, more natural light, and additional outdoor space perfect for relaxing, entertaining, or gardening.Inside, you'll love the bright and open-concept layout, featuring hardwood flooring throughout and three generous bedrooms, ideal for growing families, home offices, or future rental potential.Move in with confidence thanks to numerous recent upgrades, including a newly paved driveway, new fence, modernized kitchen, fresh paint, updated electrical panel, and relocated hydro meter (2024). Plus, the roof (2020) and windows (2019) add lasting value and peace of mind.Perfectly located just minutes from the Civic Hospital, Carleton University, Algonquin College, parks, trails, schools, restaurants, transit, and easy highway access, this home combines comfort with unbeatable convenience.With a low association fee that covers snow removal and common area maintenance, and no monthly condo fees, this is an ideal opportunity for those looking to plant roots or expand their investment portfolio.Some images have been virtually staged.Don't miss your chance to own this beautiful end-unit townhome in one of Ottawas most up-and-coming neighborhoods! (id:43934)
786 Cummings Avenue
Ottawa, Ontario
This beautifully updated 3-bedroom, 2-storey freehold townhouse, conveniently located within 17 minutes of downtown, offers the perfect blend of comfort and style. Nestled in a family friendly neighbourhood, this well-maintained home is just minutes from schools, shopping centres, parks, public transit and even a hospital - making everyday life a breeze. Step into a warm and inviting front foyer that leads to a bright, sun-filled open-concept living and dining area. Large windows fill the space with natural light, while patio doors off the dining room open to a fully fenced, large private backyard complete with a spacious deck and shed ideal for outdoor dining, entertaining or play. The updated kitchen features modern cabinets, glass tile backsplash, stainless steel appliances and plenty of counter and cupboard space making cooking and entertaining a joy. Upstairs, the spacious primary bedroom is a peaceful retreat, complemented by two additional generously sized bedrooms and a modern 4-piece bathroom. The lower level, ready for your personal touch, boasts impressive 9-foot ceilings, a laundry room and ample storage. The monthly fee of $94.88 is for roof maintenance and repair, snow removal and maintenance of the parking area. Updates: Washer 2025, Main Floor and Upstairs Painted 2024, Laminate Flooring Installed Upstairs and in the Stairs leading up to the second level 2024, Updated Insulation 2022, Duct Cleaning 2022, Duct Sealing 2022, Furnace 2021, AC 2021, Interlock Front Walkway 2021. Whether you're a first-time buyer, a growing family, or simply looking to live in one of Ottawa's most convenient locations, this home is a must-see. Schedule your viewing today! (id:43934)
241 King Street
Carleton Place, Ontario
A MODERN & SPACIOUS TOWNHOME BUILT BY PREMIUM BUILDER BRIGIL IN THE HEART OF CARLETON PLACE! Welcome to this beautifully maintained 3 bedroom & 2.5 bath home, offering the perfect blend of comfort and convenience. Step inside to a bright, open-concept main level designed for modern living. The kitchen is the heart of the home, complete with stainless steel appliances, ample cabinetry, quartz counters and a large breakfast bar perfect for casual dining or entertaining. The combined living and dining areas have a stylish tiled gas fireplace for nights in, as well as large windows and patio doors that lead directly to the rear yard. A main floor powder room and inside entry from the attached garage adds extra convenience. Upstairs, you'll find a spacious primary retreat and a private 3-piece ensuite bathroom. 2 additional bedrooms share a luxurious 5-piece main bath, complete with double sinks, a soaking tub, and a separate shower. The second-floor laundry room adds everyday practicality, equipped with an upgraded washer and dryer. The lower level expands your living space with a huge finished recreation room, offering endless potential for a home gym, media room, or game space. The fully fenced rear yard features a raised deck, garden beds and many privacy trees; Ready for your summer projects or peaceful evenings outdoors. Outside enjoy the extended landscaped driveway and 3 car parking. Nestled in a quiet, family-friendly neighbourhood, this property is just minutes from parks, schools, and local amenities, giving you the best of small-town living with easy access to everything you need. This property offers the perfect blend of space, style, and convenience, an exceptional opportunity in Carleton Place! 24 Hour Irrevocable on All Offers. (id:43934)
62 Affinity Private
Ottawa, Ontario
Welcome to 62 Affinity Private in the beautiful neighbourhood of Heritage Park in Barrhaven. With easy access to the 416 & 417 and in close proximity to recreation, schools, parks & shopping, this location is the perfect blend of modern comfort & convenient living. As you enter the main level of the condo, you will notice upgraded flooring, as well as plenty of natural sunlight throughout. The kitchen features stainless appliances, a double kitchen sink, as well as freestanding kitchen island that doubles as a breakfast bar - perfect for hosting & entertaining. The spacious living room is bright, offers a great space for gatherings, and allows for direct access to the balcony where you can soak in the sunshine & wind down at the end of a busy day. A powder room rounds out the main level. Upstairs, you will find the large primary bedroom, with lots of closet space & big windows. The second bedroom lends itself as a guest room, home office space, and more. A modern 3-piece bathroom completes the upper level. Additionally, two outdoor parking spots offer extra convenience. (id:43934)
802 - 90 Landry Street
Ottawa, Ontario
Welcome to La Tiffani Phase 2 by Claridge - Ottawa's Premier Address. Step into this stunning 2-bedroom, 2-bathroom condo offering a spacious open-concept layout designed for modern living. Enjoy elegant hardwood floors throughout, complemented by luxurious granite countertops in both the kitchen and bathrooms. Floor-to-ceiling windows flood the space with natural light while showcasing breathtaking views of the Rideau River and city skyline. This unit comes complete with one underground parking space. Residents enjoy access to top-tier amenities including an indoor pool, fully equipped exercise room, and stylish party lounge. Located just minutes from Beechwood Village, the ByWard Market, and Parliament Hill, you're never far from great dining, shopping, and culture. Available in September, this unit is looking for respectful tenants who value comfort, cleanliness, and will treat this elegant space with the care it deserves. (id:43934)
448 Van Dusen Street
Mississippi Mills, Ontario
Welcome to this stylish, detached Neilcorp bungalow situated in the highly sought-after Riverfront Estates in Almonte. Entering, you will be impressed by the large, welcoming foyer, tiled with a double door closet. To the left is a grand room that could be used as an office, sitting area or dining room. Deslaurier's custom kitchen, complete with granite countertops, tile backsplash, a central island and a convenient breakfast bar with stools. The kitchen is outfitted with stainless steel appliances and plenty of cabinets. Spacious family room with a gas fireplace overlooks the backyard, featuring two two-level decks, privacy shrubs, a fire pit, and a cantilever umbrella for those hot, sunny days. On the main level, you will find 2 generously sized bedrooms and two full bathrooms. The primary suite boasts a spa-like bathroom and walk-in closet. The main level has hardwood throughout and pot lights with dimmers. The professionally finished lower level is a large, bright, open space with a kitchenette, 3rd bedroom, three designated rooms for storage, furnace, HRV and electrical panel. The 3rd bathroom is a masterpiece, featuring an extra-large walk-in shower with custom floor-to-ceiling tiles and pot lights. The spacious two-car garage includes plenty of shelving and storage space with a door on the side to lead to the side of the home. Pride of ownership (original owner) and style are evident in this home. A quiet, sought-after neighbourhood. Just a quick stroll to the Mississippi River, this residence offers public access for kayaking and strolls. This is an ideal home for a small business owner who needs a separate space from their home. or those seeking a secondary in-law suite within the home. (id:43934)
261 Beechwood Avenue
Ottawa, Ontario
Welcome to 261 Beechwood Avenue, a stunning luxury townhome bordering Rockcliffe Park, offering the perfect blend of urban sophistication and private backyard retreat. While some may note its proximity to the road, step inside and discover the true beauty of this home. The location puts you just steps from boutique shops, cafés, scenic trails, and two of Ottawa's top private schools.This sleek, modern residence stands out with striking curb appeal and thoughtful architecture. Inside, an open-concept layout is enhanced by oak hardwood flooring and an elegant open-riser staircase, creating a bright and airy atmosphere. The kitchen is a showpiece with high-end cabinetry and a waterfall island, ideal for entertaining or family life.Upstairs, four spacious bedrooms and two full bathrooms include a luxurious primary suite with a spa-inspired ensuite and heated floors for year-round comfort. The finished basement adds another full bath and flexible space to suit your lifestyle needs.Enjoy the fully landscaped backyard oasis with interlock stone and mature treesperfect for relaxing or hosting. The widened garage fits a full-sized vehicle, and the extended driveway allows parking for three more. With in-ceiling speakers and enhanced insulation for whisper-quiet comfort, this home is built for refined living.Dont miss this rare opportunityschedule your private showing today and experience elevated living in a prime location. (id:43934)
H - 300 Tulum Crescent
Ottawa, Ontario
STUNNING, Bright & Spacious - Super Chic sought after MAIN level END unit located on the border of Kanata/Stittsville. This 4Year young 2 Bedroom Zen Urban Flat is thoughtfully designed for comfort and convenience and features w/an extensive list of upgrades (still under Tarion Warranty)! Generous Living Space welcomes you upon entry - Separate yet Open Dining Area + Bar Seating is complimented by a modern light fixture to set ambiance. The kitchen features 2-tone cabinetry w/soft close cabinets & drawers, quartz counters, SS appliances & trendy hexagon backsplash. Extra Pantry Space in the storage room w/custom shelving off the kitchen. Unit also offer In-Suite Laundry. The Primary Bedroom can accommodate a king-sized Bed & features a large customized walk-in closet & remote black out blinds. 2ndary Bedroom is an ideal Guest Bedroom + Office. Completing the space is a beautiful full bath w/updated shower tile, vanity & hardware. Luxury Vinyl Plank Flooring ThruOut. West facing balcony gets plenty of sun & space for electric BBQ. 1 parking spot included beside the unit along w/lots of visitor parking. Ideally located close to it all - transit, grocery, restaurants, CardelRec Complex (incl Soccer, Baseball, Swim Club, Track & more), and the TransCanada Trail. Super low fees (compared to condo apartments) - Pets Welcomed ! Great Opportunity not to be Missed !! (id:43934)
1041 Wiseman Crescent
Ottawa, Ontario
Welcome to this all-brick detached bungalow, perfectly situated in a peaceful, family-oriented neighbourhood close to parks, shops, and schools. This property offers comfort, versatility, and convenience for growing families or those seeking additional income opportunities. Main floor features bright and spacious living room with a cozy wood-burning fireplace perfect for family gatherings. A well-appointed kitchen with ample storage, granite countertops with an adjacent dining room. 3 generously sized bedrooms with plenty of natural light, a renovated full bathroom with window & durable laminate flooring throughout for easy maintenance round up the main level. Separate entrance from the backyard leads to the basement and offers full second kitchen with ample cabinetry, 2 versatile dens or extra sleeping space & expansive family room for entertainment or play. Full bathroom, creating a self-contained living area perfect for a home daycare or in-law suite round up the lower level. With its prime location and functional layout, this charming bungalow offers endless possibilities for comfortable living and future growth. Don't miss your chance to call this lovely property home! (id:43934)
449 Landswood Way
Ottawa, Ontario
Tucked into the quiet community of Deer Run you will find this spacious bungalow on an elevated lot with walk-out basement. What sets this home apart is its generous main floor layout, featuring three full bedrooms and a large formal dining room that could easily serve as a living room or additional sitting area. The kitchen features a large island, granite counters, and plenty of storage space. The kitchen opens into the expansive great room with soaring ceilings and a cozy gas fireplace truly the heart of the home. Natural light pours in through large windows, creating a warm and inviting atmosphere. The primary suite offers a peaceful view of the treetops out back, along with a walk-in closet and full ensuite. Two additional well-sized bedrooms and a convenient main floor laundry room complete the level. Downstairs, the fully finished basement includes two oversized bedrooms and another full bathroom, providing ample space for family, guests, or home office needs. This home is close to great schools, shops, and steps to the trans Canada trail. This is the one you don't want to miss! (id:43934)
2209 Silverado Crescent
Ottawa, Ontario
Pride of ownership shines throughout this meticulously maintained Minto Manhattan end-unit, ideally located just steps from scenic Aquaview Pond and tranquil walking trails. The main level features rich hardwood flooring and a thoughtfully designed open-concept layout, perfect for both everyday living and entertaining. The spacious kitchen is a chefs dream, complete with a central island, abundant cabinetry and drawers, and direct access to a large deck and fully fenced backyard, an ideal spot for summer barbecues or quiet outdoor retreats. Upstairs, a striking grand staircase leads to a generous primary suite with a walk-in closet and a private 3-piece ensuite showcasing a large walk-in shower. Two additional bedrooms offer excellent space for family, guests, or a home office. The fully finished lower level adds exceptional value, offering a cozy family room with a gas fireplace, a large window for natural light, and a spacious utility/storage room. With its ideal location, spacious layout, and tasteful updates, this home delivers comfort, style, and convenience in one perfect package. (id:43934)
20 Brook Lane
Ottawa, Ontario
Exceptional 131.84 x 107.86 irregular corner lot in the desirable Crestview, Meadowlands, Woodroffe area, selling for potential land value. Includes an existing bungalow and a detached garage 'as is', but the true potential lies in redevelopment (subject to severance). Ideally located near schools, Olmstead Park, public transit, and shopping. A rare opportunity for builders or investors in a well-established, growing neighborhood. 'Go and show' through the Showing System. Please note: there is no access to or viewings of the interior of the bungalow. Exterior viewings only. (id:43934)
19 - 90 Steele Park Private
Ottawa, Ontario
This bright and spacious 2-bedroom lower end-unit stacked townhome is ideal for first-time homebuyers, down-sizers, or investors alike. Step inside to a generous foyer, complete with a convenient powder room for guests. The open-concept kitchen, living, and dining area is perfect for entertaining, featuring a gas fireplace and direct access to the rear yard. Downstairs, you'll find two well-sized bedrooms, a full bathroom, and in-unit laundry. The primary suite boasts a walk-in closet and its own private ensuite for added comfort.The unit includes an exclusive-use parking space, with ample visitor parking available for guests. Situated in a prime location with quick access to the 417, public transit, parks, grocery stores, and top-rated schools, this home offers unbeatable convenience. For more details, including floor plans and a 3D tour, visit nickfundytus.ca. (id:43934)
55 Waterford Drive
Ottawa, Ontario
OPEN HOUSE - SAT JUL 26th - 1-3PM. A dream view that can be your reality! Welcome to 55 Waterford Dr, a one-of-a-kind multi-level 3-bedroom 2-bathroom house that will do nothing short of amaze your expectations. The view from your kitchen/living/dining space overlooks the Rideau River. Outside, a large deck facing extends your living space, offering the ultimate setting for outdoor dining, entertaining, or simply soaking up the sunshine. The open concept kitchen, boasting stainless steel appliances and ample storage, provides you with the perfect setting to unleash your culinary creativity. The open concept living and dining room features a cozy electric fireplace. On the main level you will find the over-sized primary bedroom with a 3-piece ensuite bathroom. The two other bedrooms on the lower floor offers a peaceful retreat, ready for your personal touch to make them truly your own. Spacious and inviting family room on the lower floor. Seize this opportunity to make 55 Waterford the setting for your next chapter, with plenty of scope for personal enhancements and customization. (id:43934)








