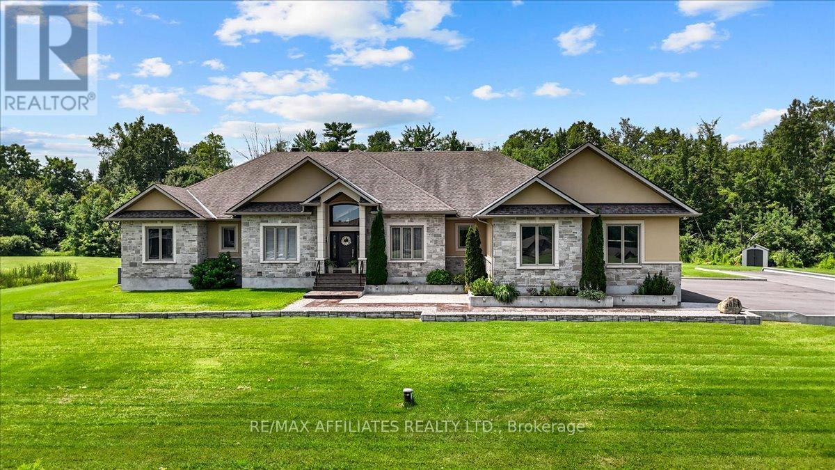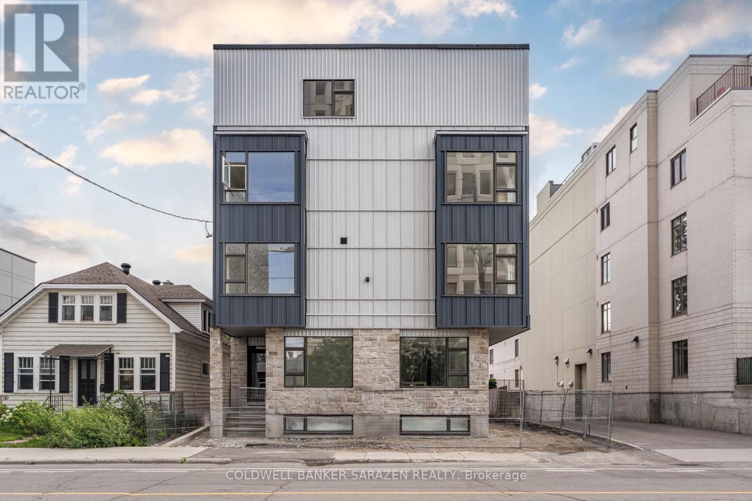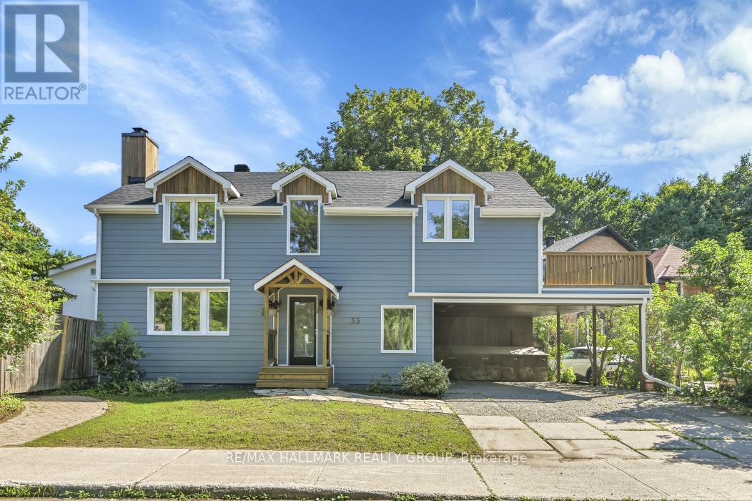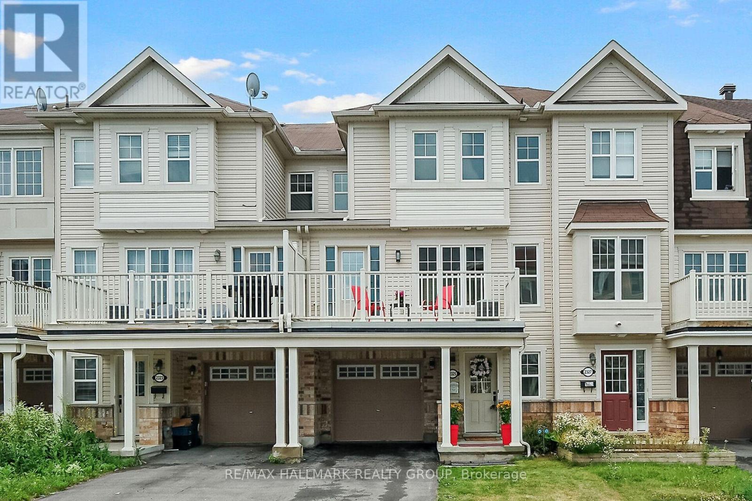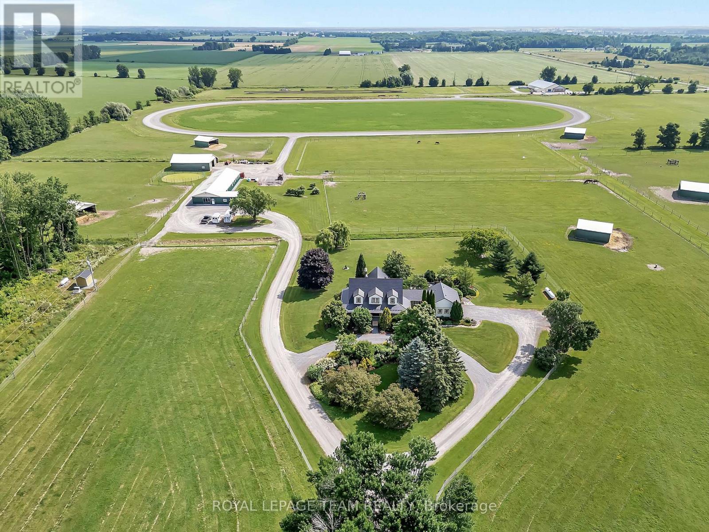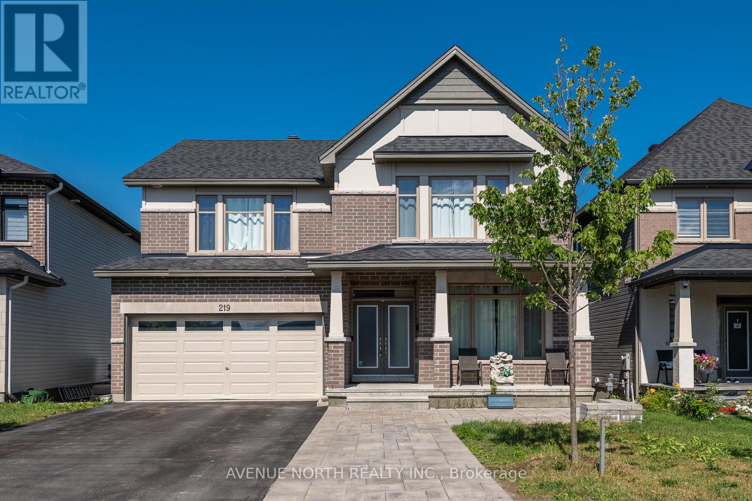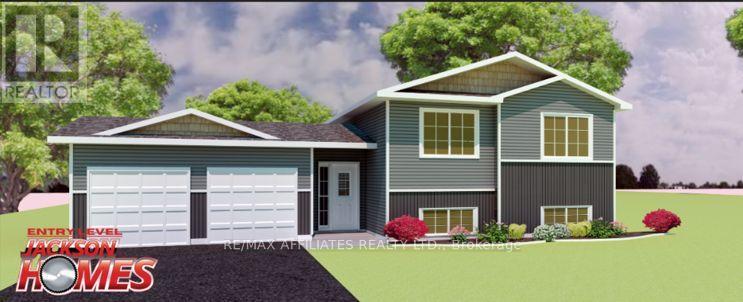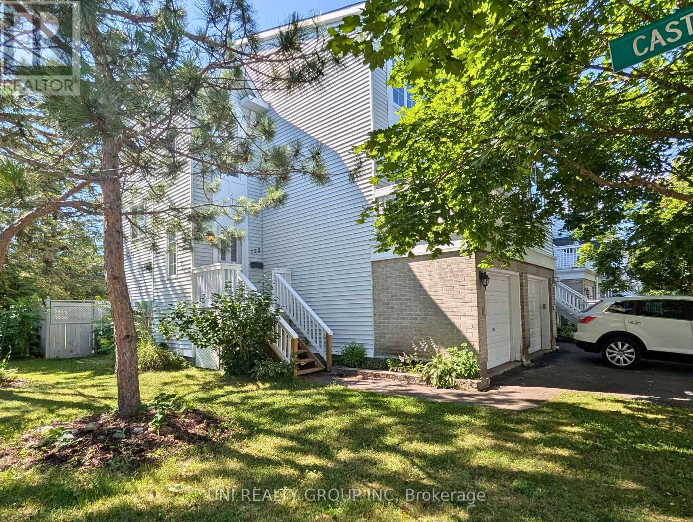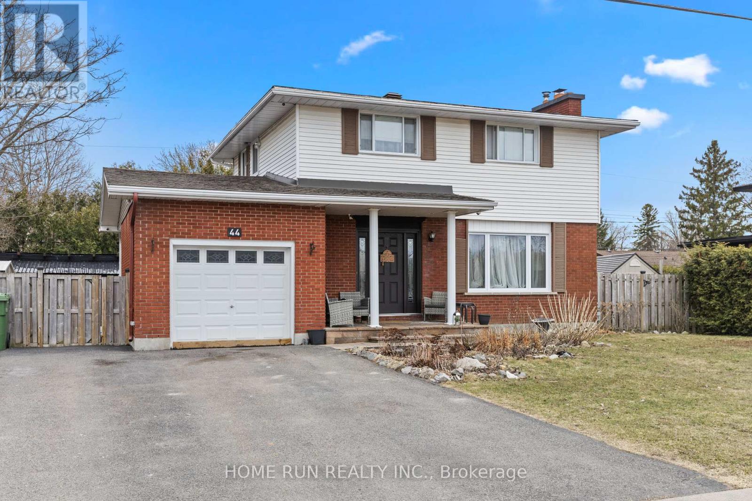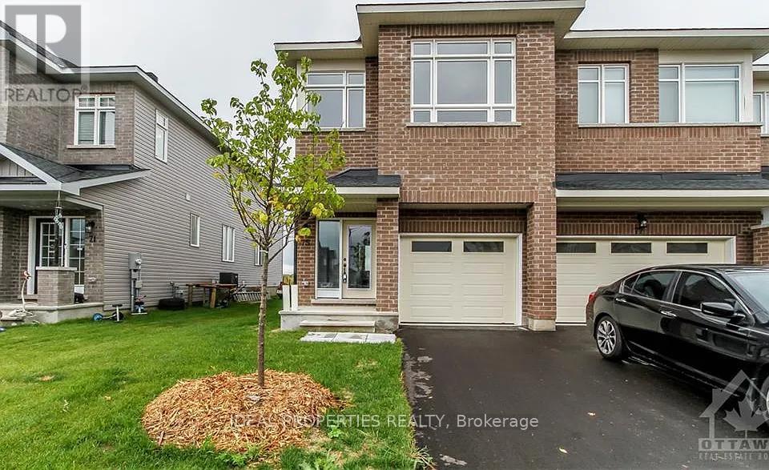Listings
1610 Linkland Court
Ottawa, Ontario
Stunning 4+1-bedroom bungalow located in the heart of Cumberland. The exterior features a blend of stone and stucco, a stamped concrete walkway, an interlock front patio, pot lights under the eavestrough, and a paved driveway leading to a spacious triple-car garage. The home is beautifully lit at night and maintained with a full sprinkler system. Grand entrance w/cathedral ceilings and a tiled foyer that opens to a thoughtfully designed layout w/8-foot doors &detailed trim. Rich hardwood through the main level, including the elegant dining area. The expansive living room boasts floor-to-ceiling windows and a custom media wall featuring a gas fireplace and built-in shelving. The gourmet kitchen is a chefs dream, w/a large centre island, quartz countertops, stainless steel appliances, wall oven, gas cooktop, wine fridge, pot drawers, and a walk-in pantry. The bright and spacious eating area overlooks the backyard and offers easy access to the adjacent den. A main floor office provides a professional space, while the conveniently located laundry rm adds to the home's practicality. A unique highlight of this home is the private guest suite with its own side entrance, a comfortable bedroom, & 3-piece ensuite. Two additional bedrooms on the main floor share a 5-piece Jack and Jill bath. The luxurious primary suite features French doors that open to the backyard, a walk-in closet, spa-inspired ensuite w/soaker tub, dual sinks, quartz countertops, and a large glass walk-in shower. The fully finished lower level offers a bedroom, a den, a flex rm ideal for a home gym or recreation space, and a workshop area with plenty of storage. A separate staircase provides direct access from the basement to the garage. outside private resort-style yard w/stamped concrete patio, natural gas BBQ hookup, gazebo and an outdoor fireplace w/a built-in fire pit. The heated in-ground pool is fully fenced with a dedicated pool shed and an additional storage shed. Style, Function & Luxury await. (id:43934)
201 - 10 Mcarthur Avenue
Ottawa, Ontario
Be the FIRST to live in Unit 201 at 10 McArthur Ave a spacious 1 bedroom/ 1 bathroom apartment in a brand-new boutique 10-unit building. The unit features modern finishes, energy-efficient certified heat pump for heating and A/C, owned hot water tank (no rental fees), HRV system, and a full appliance package including fridge, stove with hood fan, dishwasher, microwave, and in-unit washer/dryer. The building offers secure FOB-only gated access, security cameras, and is fully fire-retrofitted. Located in a prime central location close to Rideau Centre, the Rideau River, Strathcona Park, the National Gallery, ByWard Market, and just 2.1 km from Ottawa U. Book your showing today! **Tenant pays hydro and tenant insurance. Parking available for $100/month on a first-come, first-serve basis (3 spots total) (id:43934)
202 - 10 Mcarthur Avenue
Ottawa, Ontario
Be the FIRST to live in Unit 202 at 10 McArthur Ave a 1 bedroom/ 1 bathroom apartment in a brand-new boutique 10-unit building. Unit features modern finishes, energy-efficient certified heat pump for heating and A/C, owned hot water tank (no rental fees), HRV system, and a full appliance package including fridge, stove with hood fan, dishwasher, microwave, and in-unit washer/dryer. The building offers secure FOB-only gated access, security cameras, and is fully fire-retrofitted. Located in a prime central location close to Rideau Centre, the Rideau River, Strathcona Park, the National Gallery, ByWard Market, and just 2.1 km from Ottawa U. Book your showing today! **Tenant pays hydro and tenantinsurance. Parking available for $100/month on a first-come, first-serve basis (3 spots total) (id:43934)
2435 Heaton Avenue
Ottawa, Ontario
Pride of ownership shines throughout this well-maintained multi-family home offering flexibility, comfort, and space. Boasting 3 spacious bedrooms, 2 full bathrooms, and 2 fully equipped kitchens, this property is ideal for extended families, or multi-generational living. The thoughtful layout allows for privacy and independence between living areas, while shared spaces remain warm and welcoming. Each kitchen is designed with full functionality and ample cabinetry space. Step outback to enjoy the fully fenced backyard, which is beautifully landscaped with patio stones and a separate grassed area. Additionally, a dedicated shed provides extra storage. This home sits in close proximity to shopping and public transit. (id:43934)
52 Collington Street
Ottawa, Ontario
This charming 3-bedroom end-unit townhome in the sought-after Chapman Mills community!! Well maintained and updated, carpet free whole house. The main floor boasts a spacious living room with maple hardwood flooring, seamlessly flowing into an open-concept kitchen and family room. Equipped with stainless steel appliances, a cozy gas fireplace, and patio doors leading to a generous huge fenced backyard, big money has been invested in this gorgeous backyard, this space is ideal for both relaxation and entertaining. Upstairs, the master suite provides a tranquil retreat with a picturesque view of the Rideau River, a walk-in closet, and an en-suite bathroom featuring a Roman tub. Two additional bedrooms and a full bathroom complete the upper level. The new finished basement offers a huge recreation room. Additional highlights include a single-car garage with interior access and ample parking, new fresh painted the whole house and new pot lights and light fixtures, new front fence and shed. This home is conveniently located near parks, shopping centers, public and transit. (id:43934)
33 Rockcliffe Way
Ottawa, Ontario
Spectacular oversized corner lot in beautiful, sought-after Lindenlea. Tranquility and privacy await at this spacious, sun-filled home, bordering Rockcliffe and located across from peaceful Lindenlea Park, which transforms into a magical skating rink in winter. Recent improvements and renovations include a new roof, Hardie Board siding, soffits, fascia, eavestroughs, and triple-paned windows, giving the home outstanding curb appeal. The foundation has been waterproofed with a new perimeter drainage system and backflow valve installed for peace of mind. Inside you'll find a refreshed and repainted home with all existing original hardwood flooring sanded and refinished. 33 Rockcliffe Way features four bedrooms with potential for one or two more, four bathrooms (1 3pc remodelled), and a home office. The fabulous family room addition with second family room loft above enjoy a shared skylight, creating an airy and inviting atmosphere. Bright galley kitchen and open-concept living and dining areas are ideal for gatherings. Outside, the large, private garden with flagstone pathway offers a perfect retreat for relaxing, gardening, and entertaining. A bonus sunroom with cross breezes adds a cool escape on warm days. Very functional lower level with foyer/storage area, wine cellar, workshop, and laundry/furnace room. Double carport with direct access adds everyday convenience. Enjoy a strong sense of community, friendly neighbours, and easy walking distance to excellent schools, walking trails, and the charming Beechwood Village. This is a truly special home with a distinct sense of character and style. DEVELOPMENT NOTE: Current R1 zoning is scheduled to become N2 with possibility to accommodate a 6-unit building. Massive lot is approximately 7,000 sq. ft. Developers to do their own due diligence. Agents use Schedule C as property has two legal descriptions and two PINS. (id:43934)
2325 Blue Aster Street
Ottawa, Ontario
Welcome to 2325 Bue Aster, beautifully updated 2 bedroom townhome in sought after Half Moon Bay! This bright and spacious move in ready FREEHOLD townhome blends with comfort and convenience. The main floor has convenient access to the attached garage and closet. On the 2nd floor you step inside to a sun filled living/dining room adjacent to a large kitchen with granite counter and abundance of cabinetry.The living/dining has direct access to the spacious deck ideal for entertaining or enjoying some fresh air.The third floor has 2 spacious bedrooms with oversized closets that share access to a full bath. Great location close to Schools, Parks, Minto Rec Centre and Shopping. NEW FLOORING, NEW BERBER CARPETS, NEW STOVE, NEW FRIDGE, WASHER AND DRYER (2024), FRESHLY PAINTED WALLS, ALL NEW LIGHT FIXTURES AND FANS, DUCTS WILL BE CLEANED JULY 24, 2025, FURNACE (2019). Don't miss your chance to own this move in ready beautiful home. Standout choice for first-time buyers, downsizers, or investors. Virtual staging in living, dining and bedroom. (id:43934)
4 Nortoba Crescent
Ottawa, Ontario
Pride of ownership in this executive 4 bedroom 4 bath home. Located on a large corner lot in desirable Kanata Lakes. Wonderfully designed with 2390 sq.ft. plus a fully finished lower level. This home boasts 9' ceilings, hardwood & tile throughout the main floor and generous windows that flood the home with natural sunlight. Hunter Douglas custom blinds. Beautiful kitchen with granite counters, plenty of cabinetry, island with breakfast bar and patio doors to rear yard. Great for entertaining, as it is open to the family room with a gas fireplace. Convenient office with French doors. A formal living and dining room provide the perfect finishing touch to this level. 4 spacious bedrooms on 2nd level. Primary with ensuite soaker tub & walk-in closet. Expansive lower level currently with 3 zones. Family room/TV area, ping pong space, and separate workout area. Sofa bed and media stand/electric fireplace included. A large cedar closet and 2 piece bath complete this level. Double car garage bonus large, custom built storage loft. Low maintenance backyard retreat featuring inground pool, solar heated with Southern exposure, new liner (2021), custom made safety cover, pool equipment shed, custom built gazebo, BBQ connected to gas line included, custom built garden shed and $40K in landscaping in side and back yards including cedar fence in 2022. New roof in 2017 with 50 year shingles. New rental HWT in 2020. Wired for alarm system. Close proximity to numerous parks, walking paths, great schools, shopping, transit, etc. Showings preferred after 12 noon please. (id:43934)
335 Hamilton Road
Russell, Ontario
Welcome to one of Eastern Ontarios most pristine and impressive equestrian estates. Located just outside the desirable village of Russell, this exceptional 100-acre, tile-drained property is a rare opportunity to own a fully equipped, multi-income equestrian compound offering outstanding facilities and proven income stability. At the heart of the estate is a beautifully renovated 2,600 sq ft two-storey home. The residence offers 3 spacious bedrooms, 3 bathrooms, soaring vaulted ceilings, and an open-concept layout filled with natural light. Hardwood floors, a custom kitchen, and modern finishes offer comfort and style for luxurious country living. Designed for equestrian excellence, the main barn includes 16 stalls, a wash station, bathroom and a climate-controlled 730+ sq ft office - perfect for operating your business. The second barn is home to the long-standing Russell Equine Veterinary Service and includes 11 additional stalls - generating reliable, long-term lease income. The manicured grounds balance beauty and functionality, with a professionally built half-mile stone dust training track, 5 run-in sheds with hay storage and heated water bowls, multiple well-fenced paddocks, on-site manure composting, a private on-site switching power station, and approximately 30 acres of premium-quality hay production. Additional features include three wells, three septic systems, professionally designed and maintained gardens, a hay barn, and many more thoughtfully curated features. With diverse income streams producing a strong six-figure annual return and supported by turnkey infrastructure, this property presents a rare blend of luxurious lifestyle, solid investment potential, and efficient operations. This is more than a farm - its a legacy estate for the discerning equestrian buyer. To view a list of comprehensive detailed features, please click the multimedia link. (id:43934)
219 Reisling Way
Ottawa, Ontario
Welcome to this stunning Claridge Kawartha Model home located in the desirable Findlay Creek neighborhood. This spacious 4-bedroom, 5-bathroom beauty offers an abundance of luxurious features. The open-concept living and dining rooms, featuring beautiful hardwood floors, create a warm and inviting atmosphere. The kitchen is a chef's dream, with elegant granite countertops, large tile flooring, all stainless steel appliances, and a bright eat-in area. The family room, with its cozy fireplace, is perfect for relaxation. The primary bedroom is a true retreat, complete with a 5-piece ensuite and a walk-in closet. A third bedroom offers a convenient cheater ensuite, while the fourth bedroom includes its own private ensuite and closet space. Enjoy the convenience of a second-floor laundry room. The finished basement provides a large recreation room and a 3-piece bathroom, along with plenty of storage space to suit your needs. The mudroom off the main floor adds extra functionality. Outside, a spacious 2-car garage and a large deck with no rear neighbours offer privacy and space for outdoor entertaining. Backing onto NCC green space with no rear neighbours an ideal canvas for your dream backyard. This home truly has it all! (id:43934)
918 Omagaki Way
Ottawa, Ontario
Modern 4-Bedroom Home for Rent in Blossom Park Prime Location Near Findlay Creek!Welcome to 918 Omagaki Way a beautifully maintained, nearly-new detached home in the sought-after Blossom Park area, just steps from Findlay Creek! This spacious and stylish 4-bedroom, 3-bathroom home offers over 2,300 sq. ft. of comfortable living space, complete with a double car garage and an open-concept layout perfect for families and professionals alike.Enjoy the convenience of being close to top-rated schools, parks, shopping, and everyday essentials. Commuting is a breeze with quick access to the airport, major highways, and the future LRT station, all within 1012 minutes.This home blends luxury and practicality in a family-friendly neighbourhood a perfect place to call home. Don't miss your chance to lease this exceptional property! (id:43934)
Lot 7 Richmond Road
Beckwith, Ontario
*This house/building is not built or is under construction. Images of a similar model are provided* Top Selling Jackson Homes Pinehouse model with 3 bedrooms, 2 baths and split entryway to be built on stunning 10 acre, partially treed lot located cetral between Carleton Place, Smiths Falls and under 15 minutes to Richmond, with an easy commute to the city. Enjoy the open concept design in living/dining /kitchen area with custom cabinets from Laurysen Kitchens. Generous bedrooms, with the Primary featuring a full 4pc Ensuite with one piece tub. Vinyl tile fooring in baths and entry. Large entry/foyer with inside garage entry, and door to the backyard leading to a privet ground level deck. Attached double cargarage (20x 20). The lower level awaits your own personal design ideas for future living space. The Buyer can choose all their own custom fnishing with our own design team. (id:43934)
905 - 353 Gardner Street
Ottawa, Ontario
Welcome to 905-353 Gardner Street! Boasting impeccable new build in the heart of the city! This gorgeous 1 bed, 1 bath apartment is steps away from popular restaurants and shops, minutes to the Byward Market, amazing parks, trails, bike paths, the Quebec side, U of Ottawa, St. Laurent Shopping Center, VIA Rail, transit & so much more! The unit offers tons of natural light with lots of windows. Features gleaming floors with no carpet and large kitchen island with granite counter-tops including in the bathrooms. Full-size stainless-steel appliances plus in-suite laundry. Building amenities include: Lounge and Bike repair and storage area. One heated underground parking spot and storage locker for additional cost. Tenant to pay Hydro. Available for immediate occupancy! (id:43934)
324 Canadensis Lane
Ottawa, Ontario
Nestled in the heart of the desirable Half Moon Bay of Barrhaven, get ready to fall in love with this space designed for both relaxation and vibrant living: END UNIT 3 bedroom & 3 bath townhome, single-car garage with unparalleled privacy of NO REAR NEIGHBORS! Just serene park views right outside your back door! Only 2 years, like NEW, offering 2059 sqft builder finished living space. Greeted by a spacious Living room, bathed in natural light, flowing seamlessly into a bright formal Dining room with a beautiful park view. Nine-foot ceilings and gleaming hardwood floors throughout the main level add a touch of elegance. The kitchen is a chef's dream, boasting SS appliances and an over-sized island topped with sophisticated quartz counter-tops, perfect for creating culinary masterpieces! Ascend to the second floor, and you'll find a primary ensuite with a walk-in closet and a private bathroom. Two more generously proportioned bedrooms share a main bathroom, and a convenient laundry room completes at this level. Plenty of room for everyone to spread out and feel at home. A fully finished basement awaits downstairs, offering a wealth of storage space and a fantastic bright area for family fun and games. It's the perfect bonus room, adding a wonderful touch of versatility to your new home. Conveniently located near Barrhaven Town Centre, public transit, schools, and shopping, you'll have everything you need at your doorstep. Welcome to your dream home! Limited interior photos due to currently tenanted, and current tenant has signed N9 to vacate the premises by the end of August, 2025. (id:43934)
120 Castlegreen Private
Ottawa, Ontario
What a great opportunity to own a home that backs onto park space. 120 Castlegreen is a fantastic 2 bed / 2 bath home, that has been nicely kept. The majority of the living area is on the upper level, where this home radiates with natural light. Enjoy the views looking out over the walking path or relax in the treetops on one of your two balconies. The spacious primary bedroom gives you ample room and has the bonus feature of the large balcony. If that is not good enough, then sit out in the backyard in the wonderful oasis that has been created. Relax in your lawn chairs , enjoy a BBQ or party and you even have an outdoor sink. The lower level could be used as a workout area, TV room or possible extra bedroom for family and friends. Truly a great place for those first time home buyers or those looking for an investment property. Roof 2013, 2017 - balconies professionally sealed and waterproofed. Deck 2021. (id:43934)
301 - 180 Guelph Private
Ottawa, Ontario
2 bedrooms, 2 bathrooms, plus den available August 1st in Foxwood condos. This top floor unit is in great condition and overlooks a pond! It has a spacious balcony, open concept living/dining/kitchen. Kitchen has upgraded cabinetry and granite counters. Master Bedroom has an ensuite. The second bedroom enjoys the full bathroom. Bonus area Den would be a great TV room or office. Private storage locker right behind the UNDERGROUND parking. There is also access to the Clubhouse. (id:43934)
44 Knoxdale Road
Ottawa, Ontario
Don't miss your chance to own this stunning, well-maintained 2-storey, 4-bedroom family home in the highly desirable community of Manordale! Featuring gleaming hardwood floors throughout the main level, staircase, and second floor, and durable vinyl in key areas. The bright and spacious living and dining rooms are bathed in natural light from large windows and a patio door, and are centered around a cozy wood-burning fireplace perfect for relaxing evenings. The custom kitchen is a dream for any home chef, offering ample cabinetry and generous counter space. Upstairs, you'll find four sizeable bedrooms and a beautifully renovated main bathroom. The fully finished lower level offers even more living space, with a large family room, dedicated laundry area, workshop space, and abundant storage ideal for hobbyists or growing families. Step outside to your private, south-facing backyard retreat fully landscaped and designed for year-round enjoyment. Enjoy the above-ground pool, two decks, a dining gazebo, and even dedicated parking for your trailer or boat! Recent updates include: Tankless Water Heater (2024)Windows (2010)Hot Tub (as-is) (2010)Garage (2010)Furnace & A/C (2010)Basement Windows (2012)Perfectly situated just minutes from downtown transit, Algonquin College, Nepean Sportsplex, College Square, top-rated schools, and shopping this home delivers the ideal balance of comfort, style, and convenience. Great opportunity for investors. (id:43934)
75 Antonakos Drive
Carleton Place, Ontario
Discover comfort, space, and style in this beautifully maintained 3-bedroom + loft, 3-bathroom semi-detached home located in one of Carleton Place's most desirable family communities.The heart of the home is the expansive kitchen, featuring a massive centre island, elegant granite countertops, and ample cabinet space ideal for cooking, entertaining, or gathering with family and friends.Enjoy the open-concept layout on the main floor, filled with natural light and modern finishes. Upstairs, you'll find three generous bedrooms, including a primary suite with ensuite and walk-in closet, plus a bright and versatile loft area perfect as a home office or playroom.The unfinished basement offers excellent future potential for a rec room, home gym, or extra storage. A private backyard, attached garage, and welcoming curb appeal complete the package. (id:43934)
B - 1120 Klondike Road
Ottawa, Ontario
Welcome to 1120B Klondike Rd! Located in the heart of Kanata's vibrant tech community, this bright, spacious (1,427 sq. ft.) and move-in-ready condo is perfect for first-time homebuyers or investors. Featuring an open-concept layout and beautifully maintained interiors, it offers the ideal blend of comfort and style. Gleaming laminate floors flow through the living and dining areas, creating a warm and inviting atmosphere. The main floor includes a large eat-in kitchen equipped with stainless steel appliances and ample counter space. Just off the kitchen, you'll find a flexible office space and a private balcony perfect for working from home or enjoying your morning coffee. A convenient 2-piece bathroom completes this level. Upstairs, you'll discover two generously sized bedrooms, each with its own ensuite bathroom and oversized closet. In-unit laundry and additional storage add to the home's convenience. Ideally situated close to top schools, parks, shopping, dining, public transit, and major tech employers. Be sure to check out the virtual tour to experience everything this wonderful home has to offer! One exterior parking space is included in the price. ***Some photos have been virtually staged. (id:43934)
466 Meadowhawk Crescent
Ottawa, Ontario
Home Sweet Home! 466 Meadowhawk Crescent, a charming 3-bedroom, 3-bathroom townhome in desirable Half Moon Bay. This beautifully maintained property boasts a spacious main floor with bright and airy living room, open-concept kitchen featuring stainless steel appliances and walk-in pantry, and convenient inside garage access. The second floor offers three generously sized bedrooms, full bathroom and ample natural light. The finished basement provides a large recreation room, ample storage space, and an additional full bathroom. Enjoy the green backyard space, storage shed, and outdoor gathering area perfect for relaxation and entertainment. Strategically located near amenities, schools, trails, and parks, this property offers the perfect blend of comfort, convenience, and community. Book your visit today! (id:43934)
32 Limnos Lane N
Ottawa, Ontario
Upscale and trendy, new executive 3 storey RENTAL TOWNHOME in trendy Kanata/Stittsville neighborhood offering all you need and more. This beautiful 3 bedroom, 2.5 baths with a private home office suite on the entry level ground floor. Access to a terrace deck from the 2nd floor open concept living, dining and kitchen area. All 3 bedrooms are located on the 3rd floor with a large master bedroom which has a relaxing unsuite. Double car garage and access to schools, parks, amenities (shopping, restaurant, cinema, transportation, and highway. Book your viewing today. (id:43934)
243 Surface Lane
Ottawa, Ontario
Welcome to 243 Surface Lane, a bright and comfortable family home in the heart of Barrhaven. This well-maintained property features 3 bedrooms and 3.5 bathrooms, including a primary suite with a walk-in closet and private ensuite. The main level offers hardwood flooring throughout and a cozy fireplace in the living room, perfect for cooler evenings. The kitchen is both functional and stylish, with quartz countertops and stainless steel appliances. A fully finished basement provides extra living space, complete with a full bathroom and closet ideal for a guest room, office, or play area. Large windows throughout the home bring in plenty of natural light. Located in a family-friendly neighbourhood just a short walk from Elevation Park, where you'll find a playground, sports fields, picnic areas, and walking paths. Thoughtfully designed and move-in ready, this home offers a great mix of everyday convenience and community-oriented living. (id:43934)
315 Blossom Pass Terrace
Ottawa, Ontario
Welcome to 315 Blossom Pass Terrace! This beautifully maintained, 2023-built Minto semi-detached home offers modern living on a rare large pie-shaped lot in a desirable, family-friendly Orleans neighbourhood. Featuring a single-car garage with a two-car-length driveway, this bright and functional home includes a stylish main floor, a finished basement rec room with a 2-piece bath, and second-floor laundry for added convenience. Upstairs, you'll find three generous bedrooms, each filled with natural light and contemporary finishes. The home has been professionally cleaned, and upgraded with brand-new lighting, making it truly move-in ready with immediate possession available. Located just minutes from everyday essentials, this home is close to Farm Boy, Real Canadian Superstore, the François Dupuis Recreation Centre, several restaurants, cafés, and parks, including Vista Park. Convenient access to OC Transpo routes, fitness centres, schools, daycare, and shopping makes daily life easy and enjoyable. Families will appreciate being within the catchment for excellent local schools, including Summerside Public School, Fallingbrook Elementary, St. Peter Catholic High School, and Sir Wilfrid Laurier Secondary School, offering both English and French programs across Ottawa's public and Catholic boards. This is a fantastic opportunity to enjoy the comfort of a newer home without the wait of new construction, all in a vibrant and well-connected community. Don't miss your chance to make this one yours! (id:43934)
569 La VÉrendrye Drive
Ottawa, Ontario
Spacious and well-maintained bungalow available for lease in a quiet and convenient neighborhood! The main floor features 3 bright bedrooms, including a primary bedroom with a private 2-piece ensuite. A shared 4-piece full bathroom offers comfort and functionality for the whole household. Enjoy a large living and dining area with plenty of natural light, and a practical kitchen with ample cabinet space. The basement includes an additional bedroom and a 3-piece bathroomperfect for extended family, guests, or a home office. Conveniently located close to schools, parks, transit, and shopping. Ideal for families or professionals seeking a clean and comfortable living space. Non-smoking and pet-free tenants preferred. Rental application, credit report, employment letter, and recent pay stubs required with all offers. (id:43934)

