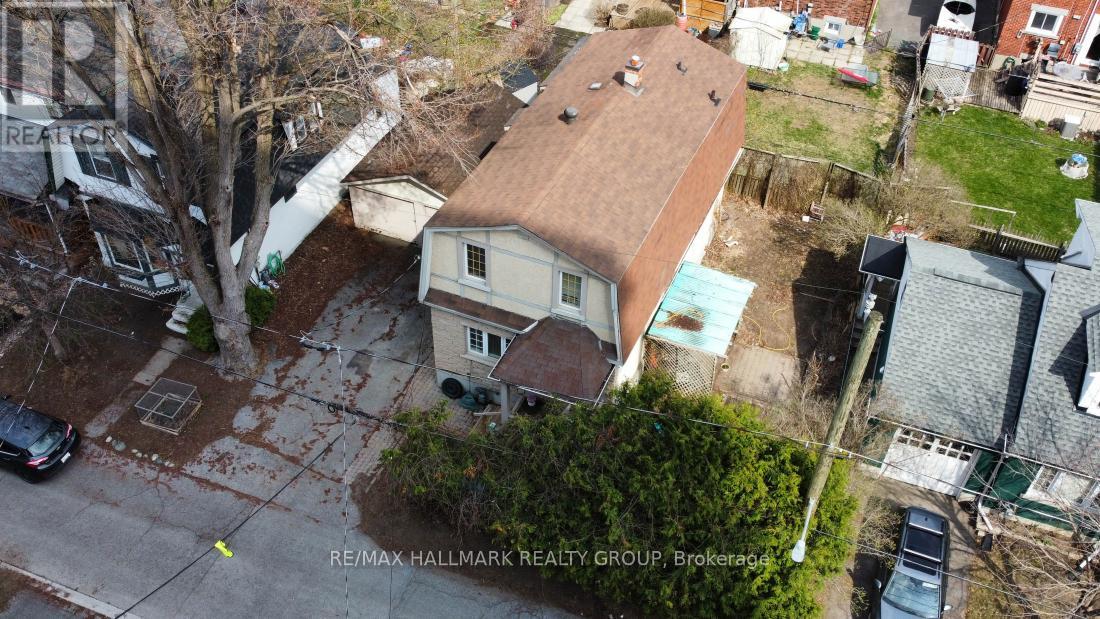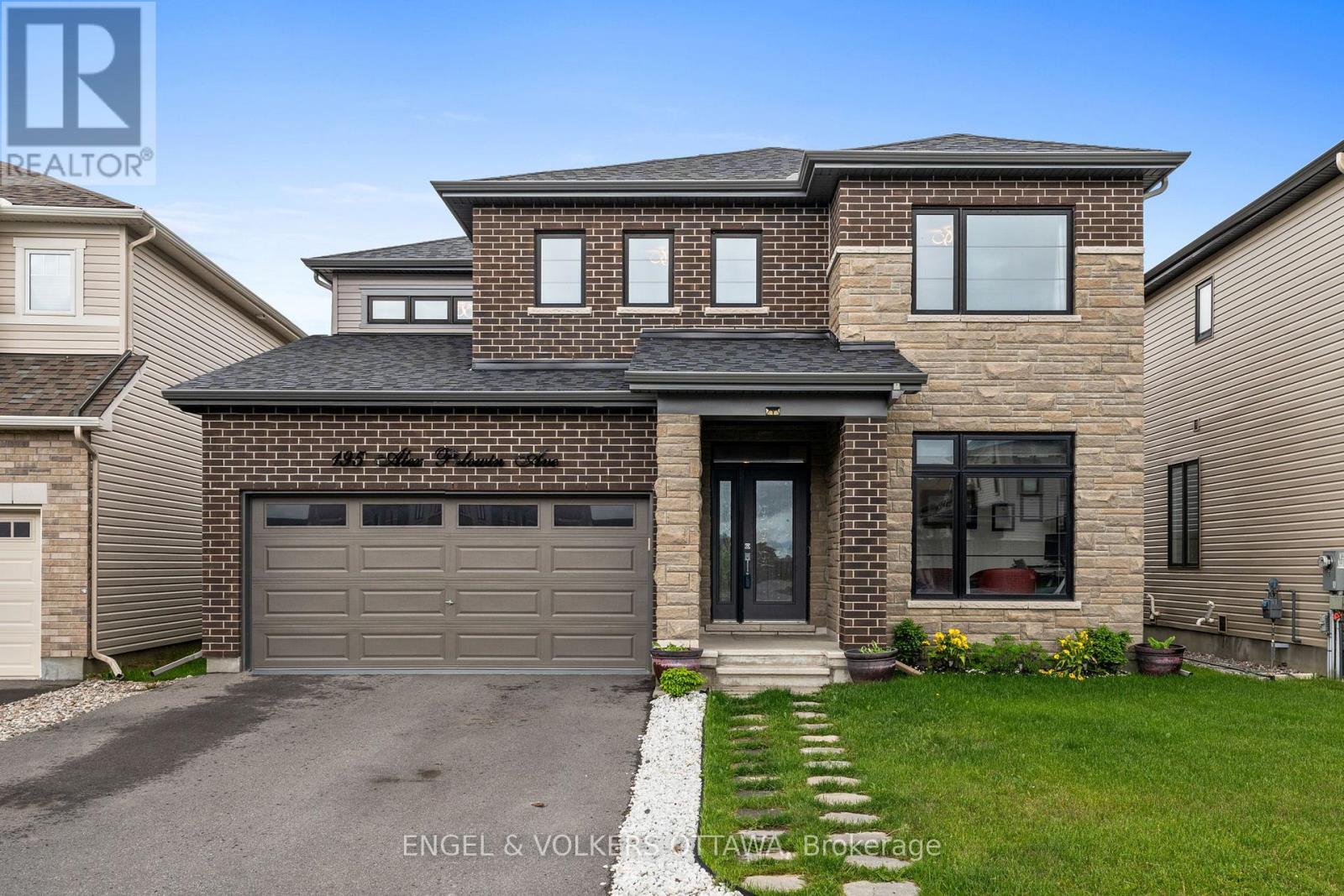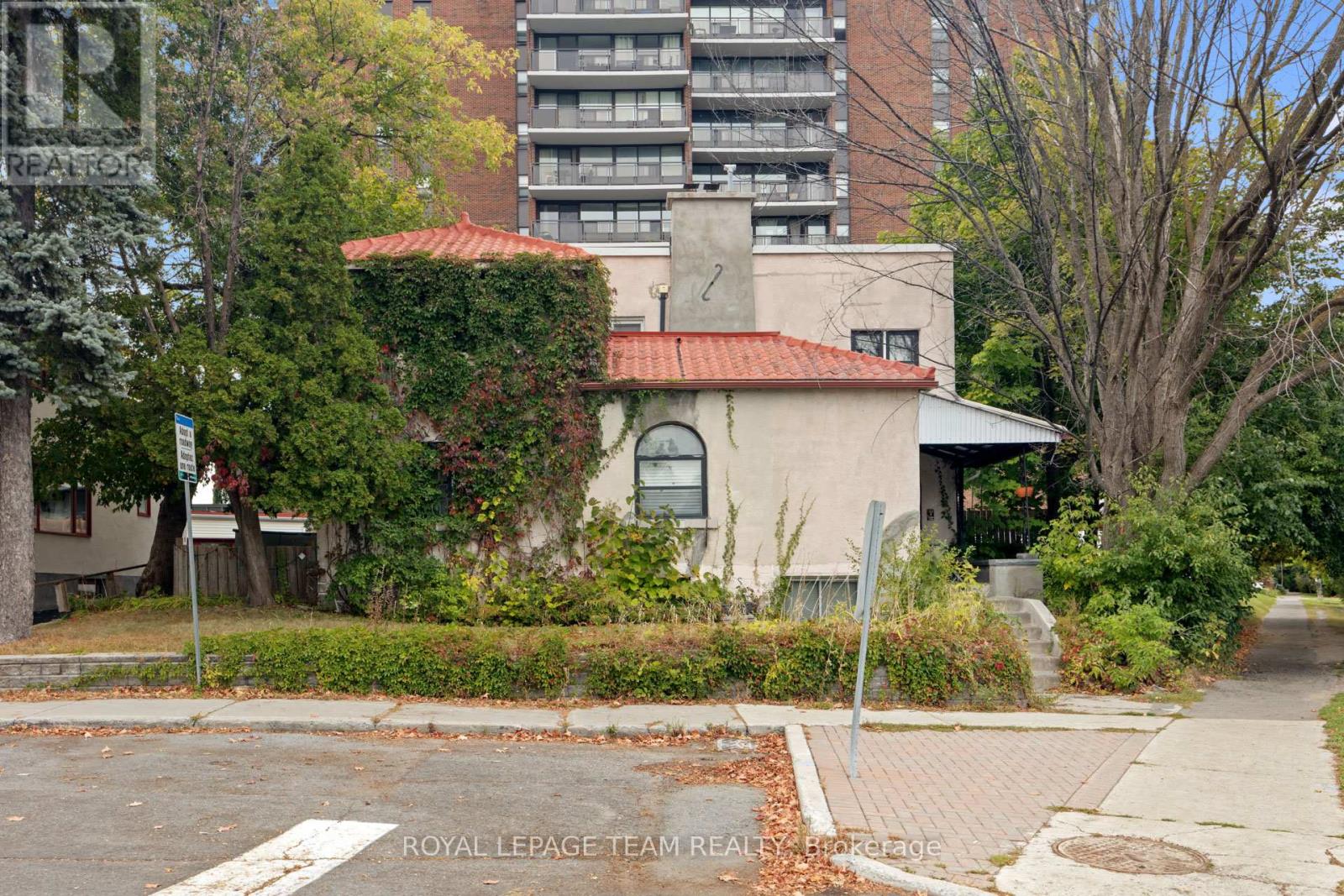Listings
7011 Bilberry Drive
Ottawa, Ontario
Welcome to this BRIGHT gorgeous renovated end unit townhome in the heart of Orleans! This layout is ideal for any first time home buyer, downsizing or investor. This 3 bedroom, 2 bath full completed home boasts tons of natural light throughout. Walk into your crisp white kitchen with granite countertops to give that added touch and sleek hardware. Step down into your living room or look over from above. Extend your entertaining or dining into your backyard with patio and NO direct rear neighbours! This layout is highly desirable offering you space that is hard to find. Your primary bedroom is on a level of it's own with massive windows and wall to wall closet space. Two more generous rooms are at the tops of second floor with a full bathroom and custom vanity. Lower level is mostly finished with ample of storage space. Walk to NCC paths, shopping centres, recreation centres, Art Centres, parks and much more. Main transit hub is less than a 5 minute walk away! Don't miss this opportunity! (id:43934)
644 Moorpark Avenue N
Ottawa, Ontario
**Open House Sunday from 2pm-4pm**Welcome to this like-new, meticulously maintained 3-bedroom, 2.5-bath home located on a quiet, family-friendly street in one of the area's most desirable neighbourhoods in Kanata. From the moment you arrive, the interlock walkway and upgraded exterior create exceptional curb appeal. Inside, you're welcomed by large upgraded tiles in the spacious foyer and beautiful hardwood floors throughout the main living areas. The open-concept layout is bright and functional, with wrought iron and wood railings, upgraded banisters and spindles, and tasteful finishes throughout. The kitchen features a tile backsplash, stainless steel appliances, rich wood cabinetry, and ample counter space, making meal prep a pleasure. A cozy dining area flows into the living room with a fireplace, perfect for relaxing. Step outside through sliding patio doors to a fully fenced backyard with a low-maintenance 20x20 composite deck, ideal for entertaining or enjoying quiet evenings. The mudroom off the garage adds practicality and storage. Upstairs, the loft area offers a perfect nook for a home office or reading corner. The primary bedroom includes a walk-in closet and a 4-piece spa-inspired ensuite with a glass shower, soaker tub, and upgraded fixtures. Two additional generously sized bedrooms and a 4-piece main bath provide space for the whole family. The second-floor laundry room with built-in shelving adds everyday convenience. The fully finished basement offers excellent flexibility. It's ideal for a rec room, home gym, or media room, and includes ample storage with a separate utility and furnace area. Located within walking distance to many amenities such as grocery stores, shopping, parks, schools, and great eateries, this home delivers both luxury and location. Don't miss your chance to own this thoughtfully upgraded and move-in-ready gem! (id:43934)
29 Mcphail Road
Carleton Place, Ontario
Don't Miss Out Move-In Ready End-Unit with Immediate Possession! Step into an exceptional opportunity in the vibrant and expanding community of Coleman Central in Carleton Place. This 2021-built end-unit townhome is vacant, freshly painted, and move-in ready - making it the perfect choice to enjoy the last weeks of summer and still get fully settled before the school bell rings! From the charming covered front porch, ideal for peaceful morning coffees or relaxed evening chats, to the sleek and spacious interior, this home delivers comfort, convenience, and long-term value. Tucked into a quiet, family-friendly enclave, its a perfect fit for growing families, busy professionals, or savvy investors looking to build wealth wisely. Inside, you'll be welcomed by 9-foot ceilings and a bright open-concept layout. The kitchen boasts white shaker cabinetry, quartz countertops, glass tile backsplash, stainless steel appliances, and a central island with seating - perfect for entertaining or everyday meals. Oversized windows and a sliding glass door flood the space with light and lead to your partially fenced backyard backing onto green space - a private retreat for kids, pets, or simply unwinding. Upstairs, discover three generous bedrooms, including a serene primary suite complete with a 4-piece ensuite featuring a soaker tub and walk-in shower. A second full bathroom and convenient upper-level laundry complete the upper floor. The fully finished lower level offers even more space - ideal for a home office, media room, play zone, or guest suite. All of this is just minutes from shops, restaurants, walking trails, parks, and the beautiful Mississippi River. Whether you're buying to live or to invest, 29 McPhail offers a rare chance to move in quickly and start building wealth through where you live. Book your showing now. (id:43934)
202 - 755 Beauparc Private
Ottawa, Ontario
Welcome to 755 Beauparc Private, Unit 202 - a bright, modern and move-in ready 2 bedroom, 2 bathroom condo perfectly situated just steps from the Cyrville O-Train Station, making your commute quick and seamless. Nestled in a quiet, well-maintained building, this beautifully kept unit offers the perfect balance of nature and urban convenience. Start your mornings on the east-facing balcony with a coffee, enjoying serene views of the forested area, all while being minutes from St-Laurent Shopping Centre, Loblaws, Gloucester Centre, Costco, a movie theater, and a wide variety of restaurants and amenities. Inside, the open-concept layout is filled with natural light showcasing the gleaming hardwood floors. The contemporary kitchen features granite countertops, stainless steel appliances, ample storage, and a large island that flows into the dining area with patio doors to the balcony. The spacious primary bedroom includes two closets and a private 3 piece ensuite with a glass shower. A generous second bedroom, full bathroom, and in-unit laundry with newer washer and dryer complete the space. Extras include a same-floor storage locker conveniently located next to the elevators, bicycle storage, and one included parking space. The building is pet-friendly with a large green space at the front and features elevators for added comfort. This is a fantastic opportunity in a well-connected location, making it ideal for professionals, first-time buyers, or investors! (id:43934)
1843 Prestwick Drive
Ottawa, Ontario
This bright and spacious home features a generous living and dining area with hardwood flooring and elegant French doors leading to a large eat-in kitchen. The kitchen offers ample cabinet and counter space, with a large window above the sink providing a lovely view of the private, tree-lined backyard. A convenient powder room and main floor laundry add to the home's functionality. Upstairs, you'll find three well-proportioned bedrooms and a full cheater en-suite bathroom. Step outside to enjoy an expansive, fully fenced yard with mature trees and an entertainment-sized deck perfect for summer gatherings. Located in a fantastic family-friendly neighbourhood close to parks, schools, shopping, restaurants, and transit. Please note: the basement is not included and is rented separately. Available immediately! (id:43934)
189 Devonshire Lane
Ottawa, Ontario
Westboro Infill Opportunity!! Check out this prime Lot on a quiet cul-de-sac located in one of Ottawa's hottest neighborhoods. This parcel offers unbeatable access to transit, highway 417, shopping, parks, and proximity to the Civic Hospital. A short walk or bike to the LRT through nearby greenspaces to LRT and Westboro Beach, walking distance to Hampton Park dog park, while living on one of the quietest streets in Westboro. 11m height allowance for multi-unit or modern infill - R4UC zoned. Steps to amenities, short commute to downtown. Ideal for professionals, singles, and couples alike. A rare chance to build in a high-demand pocket of Westboro. Attractive location, lifestyle, and income potential all in one. Buyer to perform their own due diligence. Newer 1 bedroom apartments renting in the area on average $2000+ per month, 2 Bedrooms $2400+ per month. Currently a duplex on the property, fully tenanted, 48 hours notice to show. (id:43934)
62 Faucher Boulevard
Casselman, Ontario
Welcome to this beautifully maintained Casselman home offering the perfect blend of comfort, charm, and convenience. Ideally located just minutes from the highway and all amenities, this spacious property is designed for easy living and entertaining. Step inside to discover a cozy sunroom filled with natural light, an inviting space that leads directly to the large deck overlooking the backyard. Just a few steps up, the upper level welcomes you with a bright and open living room, seamlessly connected to a sun-filled kitchen and dining area. The kitchen features abundant cabinetry, a functional peninsula, and patio doors that open to the deck, perfect for summer barbecues or morning coffee. You'll also find convenient main-floor laundry, two spacious bedrooms, and two full bathrooms, including a lovely primary retreat with a walk-in closet and private ensuite. The fully finished lower level offers incredible versatility with a generous family room complete with a cozy fireplace, three additional bedrooms (two with walk-in closets), and another full bathroom, ideal for guests, teens, or a home office setup. Outside, enjoy the beautiful yard with plenty of green space, a large entertaining deck, and a refreshing above-ground saltwater pool, your private summer escape awaits! This move-in ready gem offers all the space and features your family needs, just minutes from the 417 and local conveniences. Don't miss it! (id:43934)
108 Lochhouse Walk
Ottawa, Ontario
Nestled on a quiet, family-friendly street just steps from the local park, this stunning four bedroom, four bathroom home by Uniform Developments is a showcase of Arts & Crafts-inspired design. Filled with natural light, the open-concept layout blends modern living with timeless charm. The chef-inspired kitchen features a gas range, high-end stainless steel appliances, quartz countertops, and a large island, perfect for family gatherings or entertaining. The spacious living and dining areas flow seamlessly from the kitchen, creating a warm and inviting atmosphere. A private office/den at the front of the home provides an ideal work-from-home space. The second level offers a luxurious primary suite with a spa-like ensuite and custom walk-in closet. Three additional well-sized bedrooms and an upgraded laundry room complete the level. Site-finished hardwood flooring extends throughout both the main and second levels, with heated floors in all bathrooms for added comfort. The fully finished basement boasts oversized windows, flooding the family room with natural light. A convenient 3-piece bathroom and ample storage space make this area a functional and cozy retreat. Step outside to your professionally landscaped backyard oasis, designed in 2019 with a cedar fence, stone patio, water fountain, landscape lighting and a Trex composite deck for low-maintenance enjoyment. A natural gas BBQ hookup makes summer entertaining a breeze. This home has been thoughtfully upgraded throughout, offering a perfect blend of style, comfort, and practicality for modern family living. (id:43934)
3519 Woodroffe Avenue
Ottawa, Ontario
Welcome to 3519 Woodroffe Avenue, a beautifully upgraded 4+1 bedroom, 3.5-bathroom Minto's Stanley model blends elegant style, family-focused functionality, and a premier location. Located on a wide, quiet street, the property faces scenic walking trails on the left side, offering tranquil views and direct access to nature right outside your front door. Step inside to a welcoming foyer with a powder room and convenient inside access to a double-car garage. The open-concept main floor features rich hardwood flooring, a warm gas fireplace in the living area, and a bright dining space ideal for hosting family and friends and a dedicated main floor den set up as a home office. The gourmet kitchen is a chefs dream, featuring a granite countertops, upgraded cabinetry with an extended pantry, and generous storage to support a busy household. The dramatic open-to-above staircase leads to the second level, where you'll find four spacious bedrooms, including a luxurious primary suite with a walk-in closet and a private ensuite bathroom. One of the secondary bedrooms also features a walk-in closet, and a full main bath serves the remaining rooms. The second-floor laundry room is equipped with built-in cabinetry, making everyday chores more convenient. The fully finished basement includes a fifth bedroom, a full bathroom, a large recreation room, and a dedicated exercise area, making it ideal for multi-generational living, guests, or weekend movie nights. Outside, the extended driveway leads to a fully fenced backyard complete with a large deck, stone patio, and gazebo perfect for entertaining or relaxing outdoors. With parks, schools, shopping, and transit just steps away, this home offers the perfect balance of style, function, and location. Don't miss your opportunity to own this beautifully upgraded family home in one of Barrhaven's most desirable communities. (id:43934)
195 Alex Polowin Avenue
Ottawa, Ontario
Welcome to 195 Alex Polowin Avenue, a contemporary 4-bedroom, 3-bathroom home offering over 2,500 sq.ft. of beautifully designed above-grade living space. Set on an oversized lot in Half Moon Bay, this home blends clean-lined style with thoughtful functionality - ideal for modern families and busy professionals alike. Step into a tiled foyer that opens to a private front office - perfect for remote work or a quiet study. Warm-toned hardwood floors lead you into the bright and spacious living room, where a striking dark stacked-stone fireplace and TV niche create a dramatic focal point. Framed by large windows, this space is as inviting as it is light-filled. The adjacent dining room is designed for entertaining, with a statement light fixture and neutral finishes that set the tone for stylish gatherings. At the heart of the home, the chef-inspired kitchen features two-tone cabinetry, quartz countertops, a waterfall island with seating, and a full suite of stainless steel appliances - both sleek and functional. Upstairs, the primary bedroom is a serene retreat with plush carpeting, a generous closet, and a luxurious 5-piece ensuite featuring a glass-enclosed shower and double vanity. Three additional bedrooms offer flexible space for children, guests, or hobbies and share a well-appointed main bath with an extended vanity and tub/shower combo. A dedicated laundry room with front-loading machines adds extra convenience. Outside, enjoy a low-maintenance backyard with composite fencing, a raised deck with a gazebo, and a spacious lawn - perfect for play or relaxing in the shade. Located minutes from top-rated schools, parks, shopping, and recreation, this home offers the best of suburban living in a vibrant, family-friendly neighbourhood. 195 Alex Polowin Avenue isn't just a home - its a lifestyle. (id:43934)
1566 Feather Lane
Ottawa, Ontario
Discover your ideal home in this beautifully updated condo townhome situated in the heart of Ottawa South. Just a short distance from downtown, this centrally located treasure provides convenient access to shopping, schools, parks, and transit, making it a perfect option for both families and professionals. Step inside to find a breathtaking interior showcasing brand new laminate flooring, smooth ceilings, and plenty of pot lights that create a cozy and welcoming ambiance in the expansive living and dining areas. The dining space features a custom wall design that adds sophistication, while the open-concept eat-in kitchen includes modern stainless steel appliances and upgraded cabinets. Head to the second floor, where three spacious bedrooms await, along with two fully renovated bathrooms, including a primary bedroom with its own private 3-piece ensuite bath for extra convenience. The fully finished basement is a true standout, offering a large recreation room with brand new flooring, ideal for entertaining or relaxing with loved ones. An additional full bath in the basement ensures comfort and style are maintained throughout this remarkable home. Enjoy outdoor living in your private and fully fenced backyard, perfect for gatherings or tranquil moments. Dont miss out on the opportunity to call this stunning condo townhome your own! Schedule a viewing today! (id:43934)
334 Queen Elizabeth Drive
Ottawa, Ontario
A distinguished duplex, its white stucco façade and crimson roof echo the refined elegance of Spanish architecture from the Georgian era, embodying a timeless grace that has endured through the ages. Nestled beside the tranquil waters of the Rideau Canal, it offers an intimate connection to Ottawa's storied landscape, where the gentle flow of water and the whisper of history intertwine. Located at the very core of the Glebe, yet mere steps from downtown, this residence harmonizes serenity with the vibrancy of city life. While it requires considerable attention and renovation, its bones hold the promise of renewal - an opportunity for a discerning owner to restore its former glory. Its setting invites reflection and activity in equal measure, whether strolling along the canal's banks, exploring local boutiques, or immersing oneself in cultural pursuits. Here is a rare confluence of historic charm and contemporary potential, a sanctuary rooted in tradition yet alive with the promise of transformation. (id:43934)












