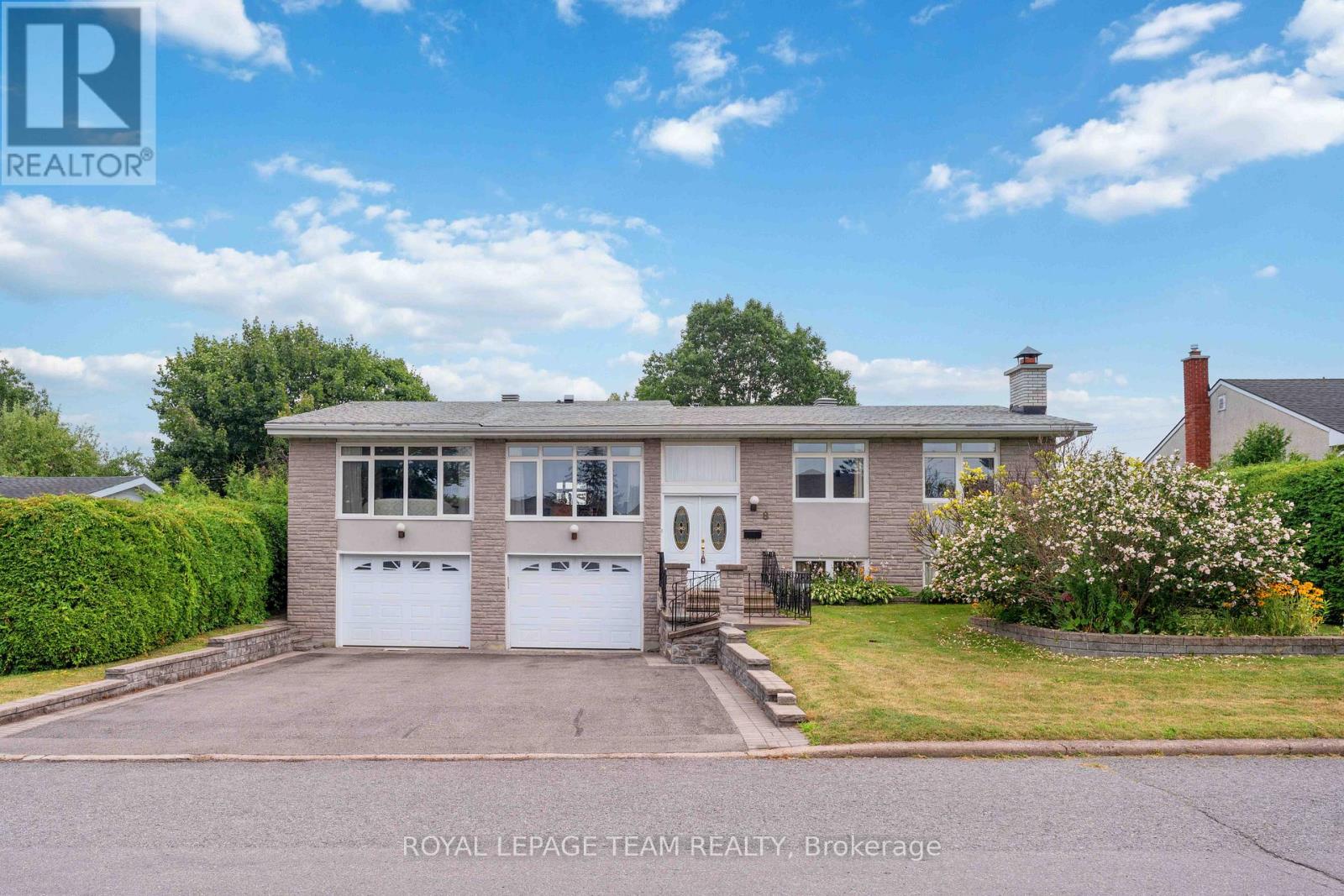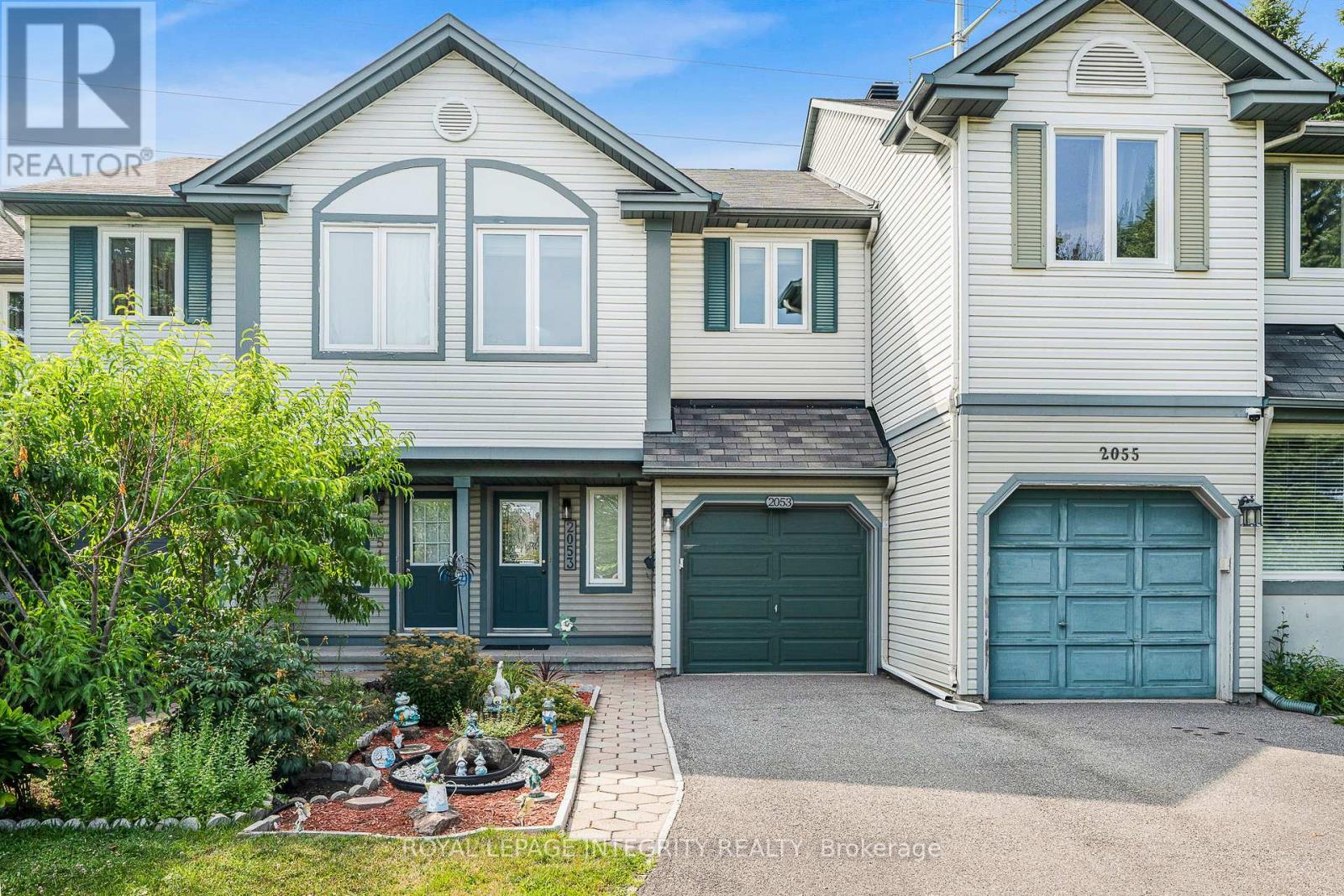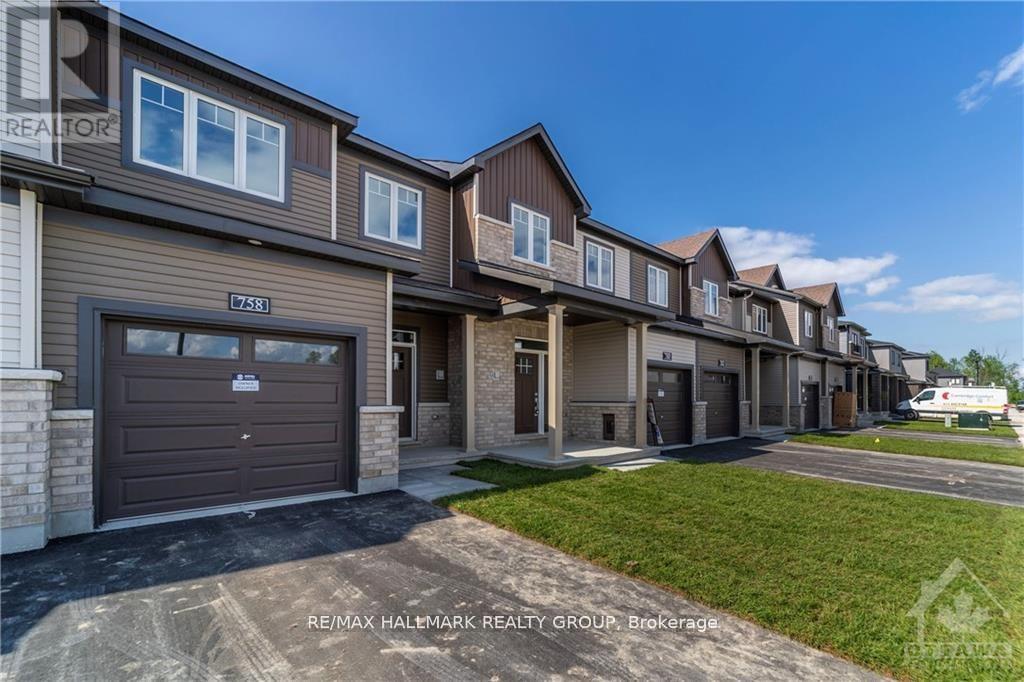Listings
401 - 675 Davis Drive
Kingston, Ontario
This spacious, west end condo is a must see- Just over 1000 sq ft. and featuring 2 bedrooms, 1 full bathroom, and an abundance of windows providing tons of natural light! A secure underground parking spot, outdoor sitting area, bbq area and landscaped grounds add to this lovely building. This is a well-maintained and well-managed building which also boast amenities, like an onsite superintendent, indoor pool, party room, pool table and elevators. This unit has been freshly painted and has a walk in shower for convenience and safety. All this situated within walking distance to shopping & many amenities, and just steps to the city bus route. Don't miss out on this fantastic condo opportunity! (id:43934)
837 Andesite Terrace
Ottawa, Ontario
Experience modern living at its finest in this stunning end-unit 3-bedroom, 3-bathroom townhome, loaded with high-end upgrades and ideally situated on a quiet street in the highly desirable Half Moon Bay community.This move-in ready home features a thoughtfully designed open-concept layout, starting with a spacious tiled foyer, stylish flooring, and a bright, sun-filled living and dining area. The contemporary kitchen is a standout with upgraded cabinetry, a flush breakfast bar, stainless steel appliances, pantry storage, and extended counter spaceperfect for everyday living and entertaining.Upstairs, youll find three generously sized bedrooms and two full bathrooms, including a spacious primary suite with a walk-in closet and private ensuite. Oversized windows throughout the homea perk of being an end unitflood the space with natural light, enhancing its warm and inviting feel.The fully finished walkout basement offers flexible living space with a large rec room ideal for a home office, gym, or guest suite, along with a laundry area and ample storage.Additional highlights include interior garage access through a mudroom, and numerous builder upgrades throughout, adding both style and value.Perfectly located near parks, top-rated schools, shopping, restaurants, and public transit, this upgraded end-unit townhome offers a rare combination of comfort, functionality, and contemporary design in a vibrant, family-friendly neighborhood. (id:43934)
8 Oakwood Avenue
Ottawa, Ontario
Perfectly situated on a large lot in the sought-after Fisher Heights neighborhood, this well-loved quality constructed and expanded 3 + 1 bedroom home is full of charm, comfort, and potential. With a layout designed for easy family living and entertaining, this home offers incredible space, warmth, and character. Step inside to a bright and inviting entertainment sized living room/den highlighted by large wall to wall picture window that fills the space with natural light. The massive dining room is designed for large family gatherings and is situated adjacent to kitchen that has ample workspace and bright eating area. The cozy family room located next to the kitchen is a versatile space that can easily be converted into a 5th bedroom. All three bedrooms feature hardwood flooring and good sized windows, with a well-maintained 4-piece main bathroom close by. The finished lower level extends your living space offers a cozy recreation room complete with a wood burning fireplace and nifty pocket kitchen, a 4-piece bathroom, bedroom, laundry area, ample storage, and large multi-purpose room with direct access to garage - offers endless possibilities from home based business, in-law suite, potential apartment, or home studio. The double garage is comprised of two separate garages, each with its own private entry to the dwelling offers endless possibilities for hobbyist or tradespeople. Outdoors, enjoy the privacy of a hedged yard, a large patio area perfect for summer entertaining, shed, oversized double paved driveway, and a pool-sized lot offering endless potential. Desired location for its the close convenience to parks, community sport centers, shopping, great schools, and convenient transportation. Welcome home! NOTE: Property being sold in "as is, where is" condition. (id:43934)
12f Larkshire Lane
Ottawa, Ontario
Sun-filled end unit condo townhouse with oversized side and rear yard backing onto lush parkland. Great family home within walking distance to schools, public library, Walter Baker Rec Centre, public transit, and shopping nearby. Main floor has an open concept feel with rejuvenated kitchen and 3 updated appliances, updated 2pc bath with ceramic tile floor, good-sized dining room with parquet hardwood flooring and overlooks the expansive living room with decorative electric corner fireplace. Primary bedroom is on its own level, very private, and just a few steps up to 2 good-sized bedrooms plus 4pc bath. Fully finished basement extends the family living space, large laundry area, and plenty of storage. 24 hours irrevocable. Photos taken prior to tenant occupancy. Some photos virtually staged. (id:43934)
2053 Avenue O Avenue
Ottawa, Ontario
Welcome to 2053 Avenue O, a well-maintained townhome situated on an impressive 20.40 x 110 ft lot! This bright and spacious home features 3 generously sized bedrooms, including a primary bedroom. Enjoy the convenience of a main floor bathroom for guests with an attached garage. The layout offers a practical flow with central vac already installed for added comfort. Located just minutes from Train Yards shopping, with transit options and amenities all within walking distance, this home offers both value and location. Don't miss your chance to get into a great neighbourhood at an affordable price! (id:43934)
250 Joseph Street
Carleton Place, Ontario
Location, Location, Location!! welcome to 250 Joesph Street in the heart of Carleton Place. This 3 bedroom home is full of charm and ready for some new owners. Main floor offers spacious living area with large kitchen addition and 2pc bath. Upper level requires a little love but offers 3 bedrooms and a 4pc bath. The large property has lots of potential and privacy with large back deck and essentially no rear neighbours. This wonderful home is within walking distance to the beach (at the end of the street), the downtown shops, restaurants and schools. Welcome to your new home!! *48 hour irrevocable on all offers* (id:43934)
590 Triangle Street
Ottawa, Ontario
Welcome to 590 triangle Street! Spacious 3-Bedroom 2.5 bath double car garage townhome for rent in Stittsville. Experience a modern, family friendly lifestyle in this meticulously maintained residence, offering both comfort and functional design. The open concept main floor is filled with natural light thanks to large windows and features a stylish kitchen with quartz countertops and smart storage solutions. Upstairs, the high ceiling loft adds an airy feel, while the primary suite offers a luxurious ensuite with dual sinks, a soaker tub, and a separate shower. The third bedroom boasts vaulted ceilings, making it perfect for a home office, guest room, or creative space. Additional highlights include a double car garage, a fully fenced backyard which is ideal for relaxing or entertaining, finished basement thats perfect for a home gym, media room, or workspace. Conveniently located close to schools, parks, shopping, and public transit, this home offers both comfort and functionality in a prime location. Photos were taken prior to tenant occupancy. (id:43934)
758 Jennie Trout Terrace
Ottawa, Ontario
Welcome to 758 Jennie Trout Terrace, where contemporary design meets everyday comfort. This beautifully crafted Minto Haven Mode townhome offers 3 bedrooms, 4 bathrooms (2 full and 2 half), and over 1,700 square feet of well-planned living space across two bright, airy levels. The main floor features an open-concept layout with a spacious living and dining area that's ideal for entertaining or relaxing at home. The kitchen is the heart of the home, with a large center island and elegant quartz countertops. Upstairs, the serene primary suite includes a walk-in closet and private 4-piece ensuite. Two additional bedrooms and a full bath complete the upper level, while the finished lower level adds bonus living space and a second powder room. Situated in the vibrant Brookline neighborhood of Kanata, you're just minutes from top schools, parks, shopping, restaurants, and everyday essentials. Urban convenience meets suburban calm. This home delivers the best of both. (id:43934)
101 - 25 Tamarack Street
Deep River, Ontario
Welcome to Kerryhill Court in the beautiful town of Deep River! Easy-access End Main Floor Unit. 2 bedrooms & 1 bathroom. Ideal for Seniors, CNL executives and staff, military. Gorgeously renovated high-end flooring, baseboards,m kitchen countertop & taps, closet doors, electrical. Shared laundry on main floor (commercial-sized washer and dryer). 1 bathroom, 4 pcs. Energy efficient natural gas for heating and A/C. 2 electric car plug-in stations. Building has main door security entry system. Cogeco Fibe Internet available. Superintendent is available 24/7. Quiet, adult oriented. No smoking. Elevator. Main floor common/party room with kitchenette, TV, library & shuffleboard. Snow removal, landscaping & water incl in condo fees. Enjoy outdoor BBQs in the summer. Bike rack in front for easy access to numerous local trails. A stone's throw to the Ottawa River w/ breathtaking views of the Laurentian Hills. Deep River offers police, fire, hospital, shopping, golf, marina + much more. Air Handler and On-demand Hot water tank are rentals. (id:43934)
202 Nightfall Street W
Ottawa, Ontario
Welcome to 202 Nightfall, a beautifully updated 3BR/2.5BA townhome offering the perfect blend of style, comfort & functionality in one of Ottawa's most desirable communities Riverside South.Step inside to a bright & welcoming foyer w/ceramic tile flooring and a contemporary black-framed glass front door, setting the tone for the tasteful finishes found t/out. The open concept main floor is ideal for both everyday living & entertaining, with rich HDW floors, led potlights, and an abundance of natural light. A cozy gas fireplace anchors the LR, while the elegant Dining area features a striking navy accent wall & modern chandelier.The white shaker-style Kitchen is a standout, boasting upgraded cabinetry to the ceiling, stunning butcher block countertops, sleek tile backsplash, and island w/quartz waterfall counters, SS appliances & ample pantry storage make this Kitchen as practical as it is beautiful. Upstairs, you'll find three generously sized BRs; including a serene primary suite with a custom green feature wall, large windows, and access to a modern 3pc Ensuite. A second full Bathroom w/double sinks serves the other two BRs, making this an ideal layout for families or guests.The fully finished lower level offers a large Rec Room; perfect for a home theatre, gym, or playroom with its plush carpeting and ample space to unwind or work from home. Enjoy seamless indoor/outdoor living with patio doors leading to a backyard oasis. The landscaped yard features a stylish interlock patio, raised garden beds, a BBQ area, and two defined zones for outdoor entertaining, one under an orange umbrella and the other beneath a sleek black metal gazebo with lighting. It's the perfect space for morning coffees, evening gatherings, or relaxing in privacy in the fully fenced yard. Located close to top-rated schools, scenic parks, shopping and LRT access, with new community centre coming soon! This is your opportunity to move into a vibrant, family-friendly neighbourhood! (id:43934)
106 Holmwood Avenue
Ottawa, Ontario
STYLISH 2-BEDROOM IN THE HEART OF THE NEW GLEBE/LANSDOWNE EXPANSION PARKING & PRIVATE TERRACE INCLUDED! Welcome to this beautifully appointed 2-bedroom, 2.5-bathroom stacked townhome located in the heart of Ottawa's vibrant Glebe/Lansdowne expansion, one of the city's most desirable and walkable neighbourhoods! This modern two-level unit features an open-concept main floor with a bright and spacious living area, perfect for relaxing or entertaining. The contemporary kitchen comes fully equipped with stainless steel appliances, a central island, and ample cabinetry. Downstairs, you'll find two generously sized bedrooms and two full bathrooms, including a primary suite with private en-suite and a large walk-in shower. Enjoy the convenience of in-unit laundry, ample storage, and one included parking space. A standout feature of this home is the private, fenced-in terrace at street level, fully interlocked and perfect for enjoying your morning coffee, dining al fresco, or relaxing in the fresh air. All of this in an unbeatable location just steps from shops, restaurants, the Rideau Canal, Lansdowne Park, parks, and transit. (id:43934)
1850 Des Arbres Street
Ottawa, Ontario
Located in desirable Queenswood Heights South, this Minto Victoria model is ready for a new family. Close to shopping, schools, parks and recreation the location is ideal. Located on a quiet street with easy access to major roads and highways. Enclosed vestibule with brick accent wall and ceramic tile entry, hardwood floors on both levels. Large living room with window for natural light opens to the dining room. Functional kitchen with granite countertops and ceramic backsplash. Ample cupboard and counter space. Main floor family room with wood burning fireplace, hardwood floors and access to large fenced back yard with interlock patio. 2 pc guest bathroom and access to two car garage with one garage door opener. Hardwood staircase to 2nd level with hardwood flooring in hallway. Large Primary bedroom with hardwood flooring, two clothes closets and four piece ensuite bathroom. Two additional good sized bedrooms with hardwood flooring and 4 pc main bathroom. A hardwood staircase leads to the lower level which offers a games room and recreation room with laminate flooring. 3 pc bathroom with shower. Utility room combined with laundry area and storage. Gas furnace 2008, updated windows. 24 hour irrevocable required on all offer submissions and offers considered 09:00-20:00 hrs. Immediate possession is available. Some photos are virtually staged. (id:43934)












