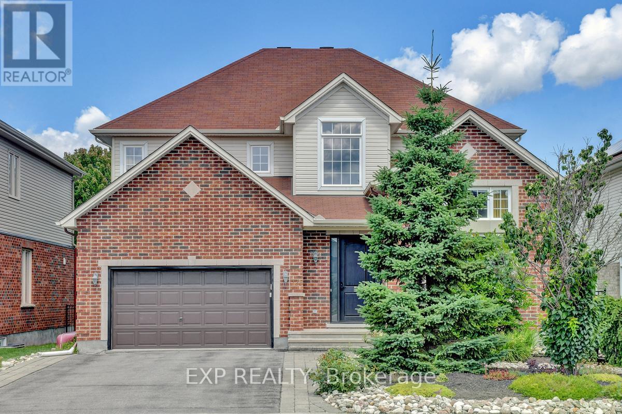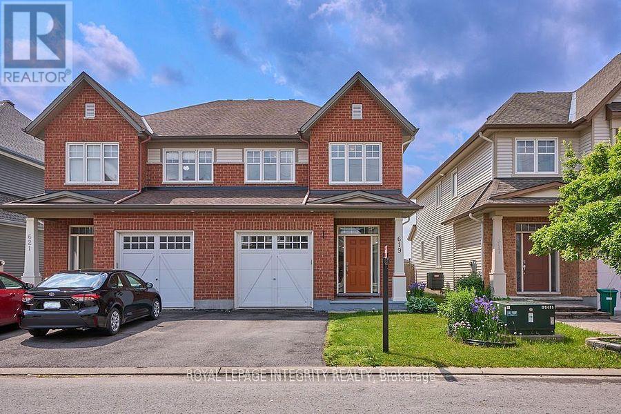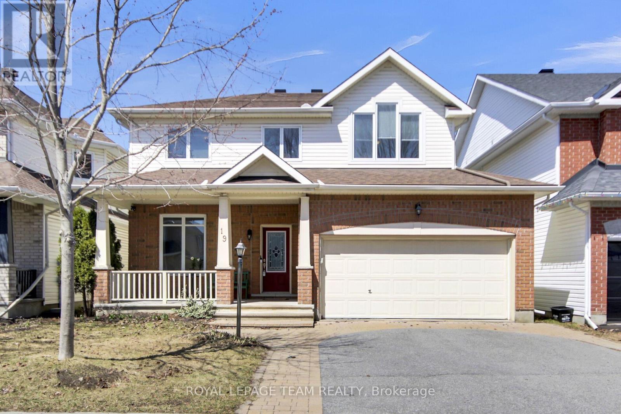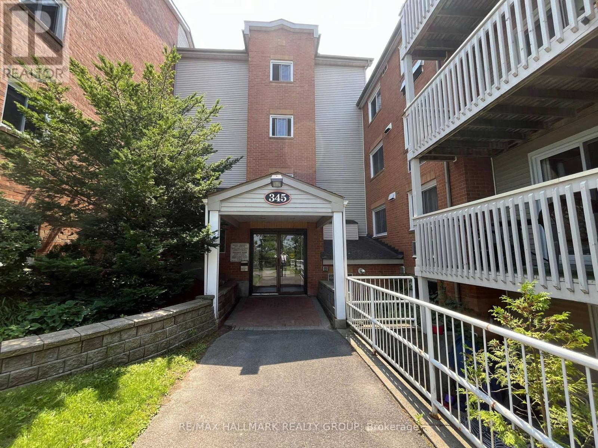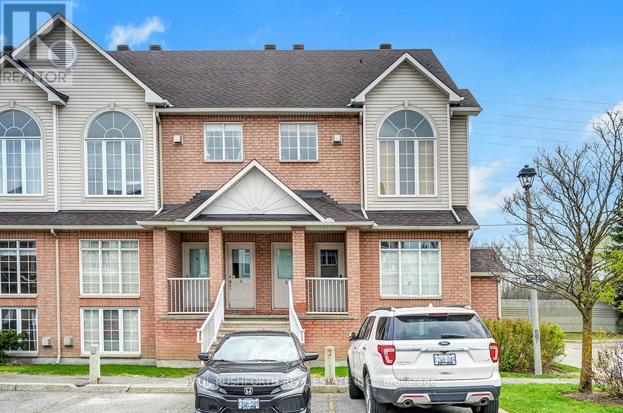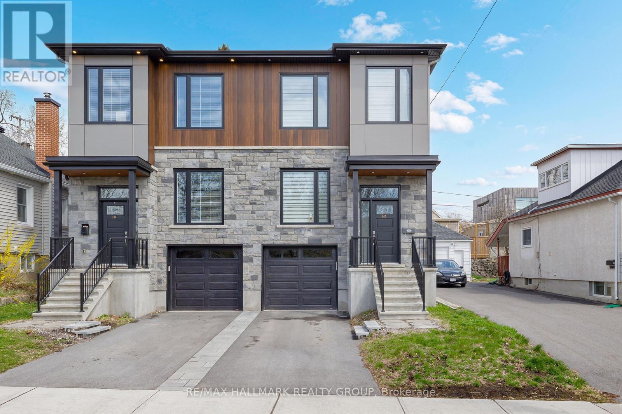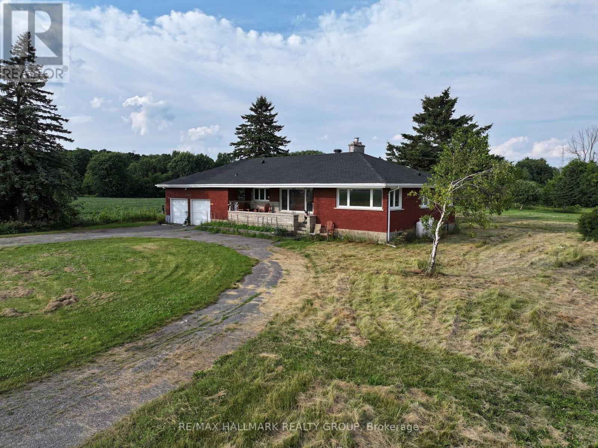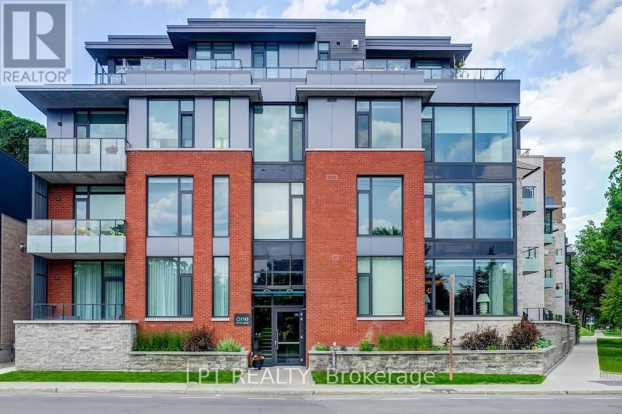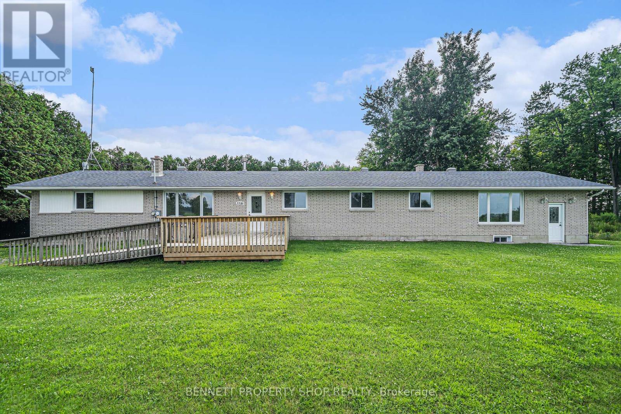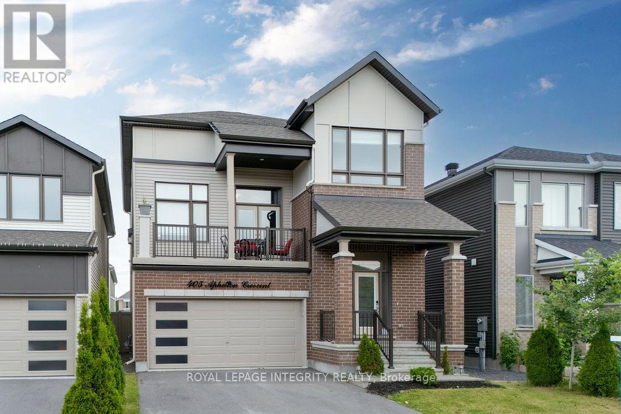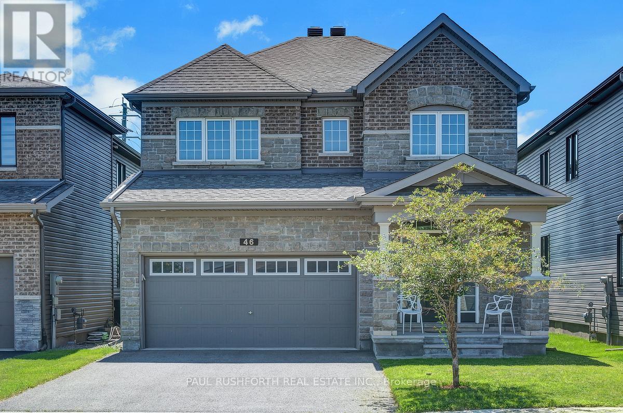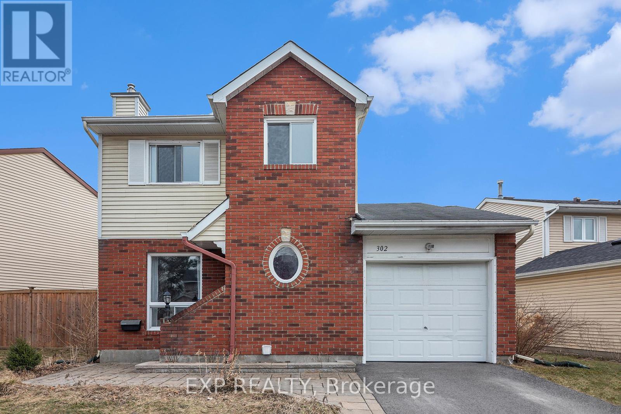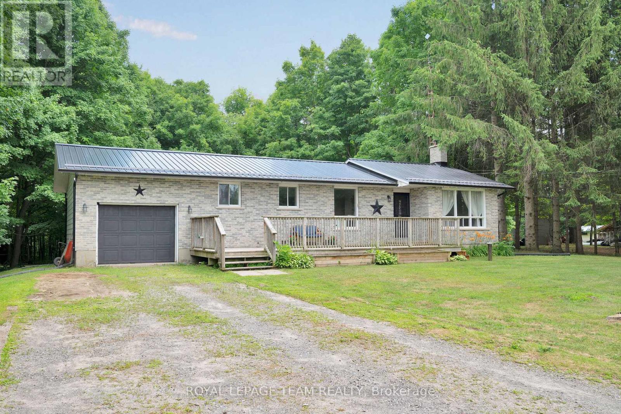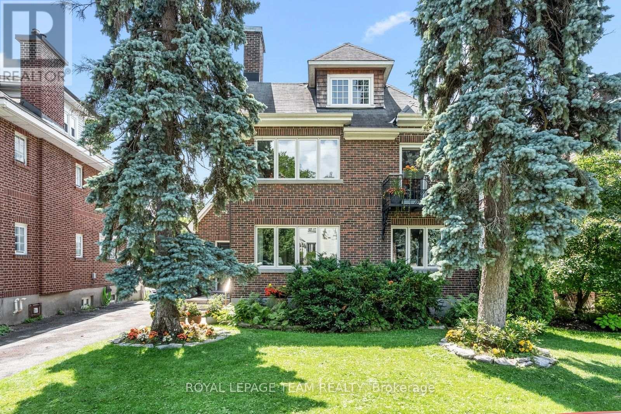Listings
454 Creekview Way
Ottawa, Ontario
Welcome to this beautifully upgraded bungalow, ideally located in the family-friendly neighborhood of Findlay Creek. Surrounded by parks, schools, and green spaces, this safe and vibrant community is perfect for families. Step inside to discover a thoughtfully designed layout with soaring 9-ft ceilings throughout, vaulted ceilings in the main living areas, and an impressive 19-ft ceiling in the living room, creating a bright, airy, and welcoming atmosphere. The main floor features two spacious bedrooms, including a luxurious primary suite complete with a spa-like ensuite and his-and-hers closets. A generously sized second bedroom offers easy access to a second full bathroom. The stunning kitchen is a true showpiece, featuring granite countertops, stylish finishes, and brand-new high-end appliances, perfect for everyday living and entertaining alike. A functional mudroom with laundry and access to the double car garage adds convenience and extra storage. Downstairs, the fully finished basement with 9-ft ceilings provides versatile additional living space. It offers two additional bedrooms, a 3-piece bathroom, kitchenette, rec room and utility room! This energy-efficient home has been impeccably maintained and showcases quality craftsmanship throughout. Outside, enjoy your own private oasis with beautifully landscaped perennial gardens, a hot tub, and a handy storage shed. Stylish, functional, and completely move-in ready, this turnkey home is a rare find! (id:43934)
135 Riversedge Crescent
Ottawa, Ontario
Located in the Landing at Riverside South w/ only steps away from Rideau River&Parks. This property features incredible curb appeal and beautifully landscaped grounds on a generously sized lot. The backyard is a highlight, showcasing a stunning inground heated pool surrounded by spacious interlock and grassy area, with no direct rear neighbor but a private trail on the back, perfect for relaxation and entertainment. Inside, with hardwood floor throughout both floors, the main floor includes a cozy living room, a convenient mudroom being used as a recreaional area, a formal dining room, and a spacious open-concept kitchen and family room. On the second level, you'll find a versatile loft area and four bedrooms. The master suite is a true retreat, featuring an ensuite bathroom with double sinks and a luxurious soaker tub with air jets. Three additional well-sized bedrooms complete the second floor. The unfinished basement awaits your personal touch. (id:43934)
619 Moorpark Avenue
Ottawa, Ontario
About 2,700 Sq Ft living area | 4 Bedrooms | 3.5 Bathrooms A Rare Find! Welcome to the spacious Tartan Red Oak model an impressive semi-detached home offering over 2,700 sq ft of well-designed living space in a sought-after location. With 4 generous bedrooms and 3.5 bathrooms, including a fully finished basement. This home is ideal for growing families or those needing extra room to work and relax.The chef-inspired kitchen features stainless steel appliances, a large island, and a full-height pantry, flowing into a bright open-concept main floor with a cozy family room and gas fireplace perfect for entertaining or quiet evenings in. Upstairs, the oversized primary bedroom includes a walk-in closet and private ensuite, while three additional bedrooms offer space for kids, guests, or a home office. Enjoy the convenience of a main floor powder room and the luxury of a private, fenced backyard with no rear neighbours, a large deck, and beautiful landscaping your own outdoor retreat. Upgrades include new carpet and ceiling lights (2025). Located near parks, schools, and all amenities, this home blends space, style, and comfort. Don't miss out book your private showing today! (id:43934)
332 Moonlight Drive
Russell, Ontario
Beautifully finished top to bottom, this home showcases true pride of ownership. A grand foyer opens to a sunlit front office with French doors ideal as a dedicated workspace or fourth bedroom. Wide-plank flooring, 9 ft ceilings, and modern lighting elevate the open-concept main floor designed for effortless entertaining. At the heart of the home is a striking black-and-white kitchen with a large island, black stainless appliances, subway tile backsplash, farmhouse sink, and a spacious walk-in pantry. The adjoining dining area flows seamlessly into a bright living room with a cozy gas fireplace perfect for gatherings or quiet evenings. A stylish mudroom with built-ins, walk in closet, and direct access to the double garage add smart functionality. Upstairs, unwind in the luxurious primary suite featuring ample closets and a spa-like ensuite with soaker tub and separate shower. Two additional bedrooms boast walk-in closets and share a beautifully appointed double-vanity bath. A dedicated laundry room adds convenience.The fully finished basement expands your living space with durable luxury vinyl plank flooring, a large rec room with wet bar rough-in, a guest bedroom, and a full bath with walk-in shower ideal for in-laws or visitors. Step outside to an extended deck and a spacious backyard ready for your landscaping vision. This is the complete package; sophisticated, spacious, and ready to welcome you home! (id:43934)
235 Asturcon Street
Ottawa, Ontario
Beautiful and spacious 4-bedroom single-family home situated on an oversized corner lot in the heart of Blackstone. It was built by Monarch Homes in 2013 and it is their popular Friesian model, offering 4 beds, 5 bath, and a fully finished basement. As you step through the elegant double-door entry, you'll be greeted by a spacious open-to-above foyer.The well-proportioned living and dining rooms are perfect for entertaining, showcasing luxury features such as hardwood flooring and a beautifully coffered ceiling in the dining area.The chef's kitchen is oversized and has a rear-facing window above the kitchen sink. The adjacent family room boasts a gas fireplace and offers great views of the open and oversized backyard. The backyard is fully fenced with a custom shed. The U-shaped hardwood staircase leads to a cozy second-floor loft, ideal for a den or game room. This level features four spacious bedrooms, including two ensuites and a Jack-and-Jill main bath. The oversized primary suite is a true retreat, featuring a walk-in closet and a luxurious ensuite bathroom, complete with a corner tub, a two-sided custom glass shower, and dual vanities topped with quartz counters.This exceptional home is just minutes away from serene ponds, the Trans-Canada Trail, and the vibrant shopping and dining options at Hazeldean. With easy access to Highway 417 and top-rated schools, it offers both convenience and comfort. The fully finished basement provides a generous recreation area and an additional full bath, perfect for family gatherings or entertaining guests. (id:43934)
403 - 397 Codds Road
Ottawa, Ontario
This newly built 1-bedroom, 1-bathroom condo in the desirable Wateridge Village community. Designed with quality in mind, the unit features hardwood flooring throughout the main living areas, plush carpet in the bedroom, and high-end finishes that elevate the space. The open-concept living and dining area flows effortlessly into a modern kitchen and out onto a private balcony with a peaceful view of the park - perfect for enjoying morning coffee or evening downtime. The bedroom offers generous space and natural light, while the full bathroom is sleek and contemporary. Enjoy the added convenience of in-unit laundry and heated underground parking. You're just minutes from Montfort Hospital, Beechwood Village, Ottawa River bike paths, and nearby parks. Shopping and transit options abound with quick access to Blair LRT Station, St. Laurent Shopping Centre, Gloucester Centre, Costco, and major employers like NRC, CSIS, CSE, and CMHC. A beautifully finished condo in an ideal setting - ready for you to move in and enjoy. (id:43934)
19 Athena Way
Ottawa, Ontario
Nestled on a quiet, family-friendly street, this 4+1 bedroom, 3 bathroom home is just a short walk from a park and several elementary schools. Inside, you'll find a separate living room at the front of the house that offers a peaceful space and a wonderful spot for a Christmas tree. Continuing down the hall, you'll find a formal dining room that connects to a welcoming kitchen. The kitchen is equipped with quartz countertops and a convenient eating area, and it overlooks the family room, complete with a cozy gas fireplace. The main level also includes a powder room, a laundry, and a den ideal for those who work from home. Upstairs, the spacious primary bedroom includes a large walk-in closet and a generously sized 4 piece en-suite with a corner soaker tub. The second floor also offers three additional bedrooms and a main 4 piece bathroom. The fully finished basement provides even more living space, featuring an expansive family room and another surprisingly large bedroom. Outside, you can enjoy a deck in the fully fenced backyard. Recent updates include fresh paint throughout and new carpets on the second level. (id:43934)
108 - 345 Centrum Boulevard
Ottawa, Ontario
Welcome to this first floor two bedroom Condominium in 345 Centrum Blvd. This is a bright, clean unit. The Living/Dining area and both bedrooms have carpet floors. The Kitchen with vinyl flooring has a fridge, stove and dishwasher. The primary bedroom features a walk-in closet. The bathroom has a tub insert. BBQ on the patio right outside your door. Close to shopping, restaurants, Highway and transit. (id:43934)
12 - 1701 Blohm Drive
Ottawa, Ontario
SPOTLESS and oh so STYLISH!! This UPPER multi-level modern condo in a prime location of HUNT CLUB PARK features 2 BEDROOMS + LOFT. Immaculate & move in ready. NATURAL GAS forced air w/ central air conditioning. Sprawling open concept design of the kitchen, dining & living room is fantastic for hosting or daily life: two good sized bedrooms, home office in loft(currently used as gym), laundry rm & 1.5 bathrooms. 1 parking spot (#B13). Soaring vaulted ceiling in living living room featuring gas fireplace -AMAZING!. Yes! This one has it all. THE ONE YOU HAVE BEEN WAITING FOR. Large kitchen w/ peninsula and balcony. Private in unit laundry. Safe, clean, quiet and well priced! QUICK CLOSING AVAILABLE. Close to Parks, Trails, Conroy Pit Dog Park & easy access to the 417. Dishwasher(2022). Fridge (2018). Ducts cleaned & disinfected (2020). Additional parking available for rent. JUST MOVE IN & ENJOY. MUST SEE (id:43934)
165 Longpre Street
Ottawa, Ontario
Don't Miss This Rare Opportunity!This stunning freehold semi-detached home, built in 2022, is ideally situated in one of Ottawa's most desirable central locations just steps from Beechwood Avenue and minutes from downtown, the University of Ottawa, and the ByWard Market. Designed for modern living, this custom home features an open-concept layout with engineered hardwood floors and soaring 9-foot ceilings on both the main and lower levels. Step into a striking foyer with porcelain flooring and a convenient 3 piece bathroom room. Enjoy a stunning formal dining room with a huge window. The gourmet kitchen is a true showstopper, boasting sleek white cabinetry, a quartz island with breakfast bar, granite backsplash, stainless steel appliances, and an open view to the inviting living room with a fireplace and full-height granite surround. Upstairs, a beautiful hardwood staircase with elegant spindles leads to three spacious bedrooms, including a luxurious primary suite with a walk-in closet and spa-like ensuite bathroom. The fully finished basement offers radiant heated floors, a full bathroom, and direct access from the garage ideal as additional living space or a potential in-law suite. Outside, the professionally landscaped yard features low-maintenance interlock stone and river rock, enhancing both curb appeal and functionality. Enjoy easy access to the Rideau River, Richelieu Park, Ottawa's extensive bike path network, the NCC River House, Rockcliffe Lookout, and The Pond a city-maintained swimming lake. Close to public transit, top-rated schools, hospitals, shopping, and more. With interest rates continuing to decline, now is the perfect time to buy before prices rise. This home offers the ultimate blend of urban lifestyle, income potential, and unbeatable location. The area of the main and second floors is more than 1,500 sq. ft., with an additional 300+ sq. ft. in the finished basement, totaling over 1,800 sq. ft. of living space. (id:43934)
682 Decoeur Drive
Ottawa, Ontario
Welcome to 682 Promenade Decoeur, a 2018-built freehold townhome in Avalon West, one of the most in-demand areas of Orléans. The main floor starts with a wide front entrance and mudroom, leading into an open-concept layout with hardwood floors throughout. The kitchen features a long quartz island, upgraded cabinetry, and a sharp, modern colour palette. It opens to a bright living and dining area with large windows and a gas fireplace. Upstairs, you'll find three well-sized bedrooms. The primary has a walk-in closet and a private ensuite with double sinks, a soaker tub, and a glass shower. The second floor also includes a full laundry room and two additional bedrooms that work well for kids, guests, or a home office. The basement is fully finished with a large rec room, full bathroom, and space for a gym, studio, or extra bedroom setup. Outside is a fenced backyard with a good-sized deck and a gazebo, offering a solid space to relax or host.The home also has a double-car garage and sits directly across from a park with a playground, dog park, and winter rink. Close to schools, trails, shops, and transit. Clean, functional, and ready to go. (id:43934)
36 Beverly Street
Ottawa, Ontario
The VERY BEST of both worlds! A STUNNING FULLY renovated bungalow on an exceptional double lot that is 100' x 150' with NO front or rear neighbours! Backing onto a lush forest & Poole Creek; this is the ideal location within an exceptional community! With OVER 200k spent in the last year these sellers hired the best of the best who truly take pride in their workmanship & it shows! This 3-bedroom, 3 bath home offers features such as site-finished hardwood floors, smooth ceilings, updated lighting, brand-new kitchen with quartz counters, subway tile backsplash, shaker cabinetry, everything you would find in a brand-new home & SOOO much more! The spacious living room includes a new top of the line gas fireplace and flows easily into the 400 sq ft cedar sunroom for year-round enjoyment that you will LOVE! The large primary offers an updated 2 piece ensuite & a double closet! 2 additional bedrooms on the main floor share an amazing gorgeous fully renovated bathroom with all the trendy finishes! The lower level offers a home theatre, wet bar, games room, laundry, renovated 4-pc bath, could be used as in-law or income suite potential with a separate entrance. Enjoy total privacy in the landscaped backyard oasis, just steps from shops, parks, and transit. Updates: Kitchen (2025), Bathrooms (2025), Flooring (2025), Closets (2025), Lighting (2025), Landscaping (2025); Shed (2024), Interlock (2024); Windows (2018); Roof (2017) with enhanced "Liquaroof" (2025) A truly rare offering! Check out the video! (id:43934)
118 Ivy Crescent
Ottawa, Ontario
Charming Home in One of Ottawas Most Prestigious Neighbourhoods! Nestled in a sought-after community, this elegant two-storey semi-detached home offers 3 spacious bedrooms and 2 bathrooms. Designed for both comfort and entertaining, the main level boasts a bright and inviting living room with a cozy fireplace, a separate formal dining room, and beautiful hardwood floors throughout. Enjoy morning coffee or unwind in the delightful sunroom, overlooking a generously sized backyard perfect for gardening, play, or relaxation. Located just minutes from downtown and steps from scenic bike paths, parks, top-rated schools, and the vibrant Beechwood Village, this home offers the perfect blend of charm, convenience, and lifestyle. Don't miss this incredible opportunity! (id:43934)
6050 Old Richmond Road
Ottawa, Ontario
Welcome to an exceptional opportunity in the rapidly growing community of Richmond! This rare 2-acre property, ideally situated on the main stretch of Old Richmond Road, offers a unique blend of residential comfort and business potential.Featuring a large both levels floor plans,spacious 2-car garage plus a separate workshop, this versatile property is perfect for entrepreneurs, hobbyists, or anyone seeking space to grow. A charming creek runs alongside the lot, adding to the property's natural appeal. Zoned for Agriculture and Golf (AG1), permitted uses include everything from single-family homes, equestrian centers, animal boarding/daycare, and home-based businesses to agri-tourism, roadside stands, and bed & breakfasts. There is also future potential for uses requiring Agricultural Land Commission approval, such as veterinary clinics or utility projects. just minutes from Barrhaven, Highway 416 access, Costco, Amazon, and other key amenities, this property combines country living with unmatched convenience. Whether you're looking to live, invest, or operate a business, this parcel presents endless possibilities. Don't miss out on this rare investment in one of Ottawas most promising growth corridors. (id:43934)
205 - 1 Fifth Avenue
Ottawa, Ontario
Welcome to one of the most exquisite luxury condos in Ottawa, offering unparalleled craftsmanship and design in the heart of the Glebe. Built in 2019 by Roca Homes, this 3,710 sqft residence features 4 bedrooms, 3.5 baths, and an exceptional layout that offers elevated urban living. Location is everything -- this building is adjacent to the Rideau Canal and just steps from Bank Street shopping and Lansdowne Park. As you step out of the elevator to your unit, you'll immediately notice the high-end finishes, including honed marble, oak wall cladding, engineered oak hardwood floors, and breathtaking views of the Rideau Canal. The heart of the home is the custom ASTER Italian kitchen, boasting two oversized islands -- one leathered marble and one walnut, Miele appliances, a 6-burner gas stove, oversized built-in fridge, stand-up freezer, speed oven, wall oven, warming drawer, built-in Sub-Zero bar fridge, and a spacious walk-in pantry with custom cabinetry. A stunning 6-foot Galley sink with dual faucets and prep inserts enhances both form and function. Designed for entertaining, the open-concept living and dining area is spacious, bright, and inviting. The condo features Control4 smart home automation for lighting, audio, mechanical blinds, and AV throughout. Retreat to the luxurious primary suite, complete with a large walk-in closet with custom built-ins. The spa-like ensuite features an oversized steam shower with rain head and bench, a soaker tub, double vanity, and Thassos marble flooring. Additional highlights include: Home office with glass wall partition and built-in shelving, Heated floors throughout bathrooms, laundry, vestibule, and entry slab, Two oversized underground parking spaces with EV charger rough-in, Two large storage lockers, Rear-entry mudroom with Italian built-ins, Smoked mirror entry closets, Extensive custom millwork, Two large balconies, Triple-panel lift-and-slide balcony door. Unit encompasses entire second floor of the building. (id:43934)
239 Balikun Heights
Ottawa, Ontario
Located in the sought-after Blackstone community, this elegant Cardel-built home offers over 3,000 sq.ft. of refined living space. From the sleek modern exterior to the professionally landscaped backyard with hot tub, gazebo, upper deck & gas BBQ hook-up, every detail has been curated for comfort and style. The open-concept main floor features a chefs kitchen with pantry, an oversized island, two-storey living room with soaring windows, and an expansive dining area. A versatile front room offers the perfect home office or lounge. Upstairs, the luxurious primary suite boasts a walk-in closet and 5-piece spa ensuite. Three additional bedrooms (two with walk-ins), full bath, and upper-level laundry provide family-friendly function. The fully finished basement is an entertainers dream - wet bar, bar fridge, stone feature wall, home theatre with projector & screen, surround sound, and full bathroom - all contents included! Walk to parks, top-rated schools, and shops. A true gem in Kanata's most vibrant neighbourhood! (id:43934)
46 Ella Street
Ottawa, Ontario
Spacious Glebe semi-detached located on a quiet street in one of the best neighborhoods in Ottawa. This lovely home features 3 bedrooms, 3 bathrooms, open-concept living and dining area, a beautiful kitchen with island and eating bar overlooking the main floor family room. Hardwood flooring on the living and bedroom levels, a south-facing yard, and an attached garage with inside access and an additional 2 parking spots. Steps to Browns Inlet, the Rideau Canal, Bank Street shops and restaurants and Lansdowne Park, enjoy the best of urban living in a peaceful setting. Option for a long term lease is available if needed. 24hrs notice for showings. (id:43934)
3316 Gregoire Road
Ottawa, Ontario
Located just 12 minutes from Highway 417 and 4 minutes from Grocery stores and Restaurants, this charming bungalow offers two separate units, each with its own private driveway and spacious backyard - ideal for families, pets, gardening, or simply enjoying the outdoors and stars. The main unit features a bright, open-concept layout with three bedrooms, two bathrooms, and an unfinished basement with room to grow. The second unit includes two bedrooms, one bathroom, and an unfinished basement ready for your personal customization. With some recent upgrades including furnace, foundation waterproofing, new decks and patios, electrical and plumbing improvements, and a freshly pumped septic, the property is primed for value-add potential. Whether you're looking to live in one unit while renting out the other or fully invest as an income property, this versatile home presents an exciting opportunity to offset mortgage costs while building equity. The oversized yard has endless potential, this is a smart investment that combines privacy, space, and long-term value. (id:43934)
405 Aphelion Crescent
Ottawa, Ontario
This stunning, fully upgraded home is the one you've been waiting for. With no detail spared, every inch has been thoughtfully designed for comfort, luxury, and modern living. Step into a bright, open-concept main floor featuring chic tile flooring and a stylish living room complete with a sleek electric fireplace. The seamless layout flows into a spacious dining area and a true chef's kitchen showcasing tall upgraded cabinetry, quartz countertops, a striking backsplash, and top-of-the-line stainless steel appliances. (Yes, the fridge and stove are included!) With 9-foot ceilings on every level, including the fully finished basement apartment, there's a true sense of space and sophistication at every turn. Flooring includes a mix of tile, hardwood, and plush carpet to suit every need. Upstairs, the wow factor continues with a soaring ceiling in the grand great room, a cozy stone-finished gas fireplace, and a sun-soaked balcony perfect for morning coffee. You'll also find four generously sized bedrooms, including a serene primary retreat with a 5-piece ensuite and another full bathroom. The home features upgraded lighting, coffered ceilings, tile work, and fixtures throughout. Appliances like the washer and dryer are included for your convenience (freezer not included). Located close to top-rated schools, beautiful parks, golf courses, shopping, and just 20 minutes to downtown Ottawa, is more than a home, it's a lifestyle. (Freezer in basement not included) (id:43934)
99 Edward Street S
Arnprior, Ontario
Attention First-Time Homebuyers! Here's your chance to explore 99 Edwards Street South in Arnprior. This well-maintained, sturdy home offers plenty of potential and is move-in ready. You can settle in comfortably while gradually making simple updates. The property includes: 2+1 bedrooms, A 4-piece bathroom, A 2-piece bathroom with plumbing rough-in for a shower or tub, A spacious family room in the basement, which can also serve as an office space, A kitchen with a patio door leading to a deck, A generously sized, fenced backyard adorned with shady trees, perfect for gatherings with family and friends. Conveniently located near numerous local amenities, you'll find: Arnprior Hospital, Kenwood Centre, down the street to the Algonquin Trail, Downtown Arnprior just a 15-minute walk away, along with many other attractions in the area.**PLEASE NOTE: Some photos have been virtually staged to showcase furniture and possible updates.** (id:43934)
46 Knockaderry Crescent
Ottawa, Ontario
IMMACULATE. IMPRESSIVE. A STUNNING HOME. This Minto Fitzroy 4 bedrm, 2.5 bathroom DETACHED SINGLE in desirable Quinns Pointe (south Barrhaven) is a SHOWSTOPPER and is sure to please. NO REAR NEIGHBOURS! Built in 2018 and LIKE NEW. Loaded w/ $70k worth of upgrades, customization & designer finishes thru-out the 2368ft FAMILY FRIENDLY floor-plan. Boasting an OPEN CONCEPT LAYOUT, this beauty has it all: stylish exterior (full brick/stone front), wide plank LV strip flooring through-out all levels...NO CARPET. LUXURIOUS KITCHEN (customized) w/ your 'DREAM LAYOUT' & premium appliances (gas stove), elegant light fixtures, loads of pot lights, CURVED MAPLE STAIRCASE/IRON Railing, high-end window coverings, 9FT CEILINGS, living rm w/gas FP, 2CAR GARAGE, full eavestroughs installed, Oversized windows FILL THE HOME W/ NATURAL LIGHT. Lovely principal retreat: huge WIC, SPA INSPIRED ENSUITE w/ both TUB & GLASS SHOWER. Large family bathrm for bedrms 2/3/4. The 'oh so nice' convenience of 2ND FLOOR LAUNDRY rm & a main floor mudroom. YES, This one has it all!! NO REAR NEIGHBOURS with City of Ottawa park behind. Some photos have been virtually staged. (id:43934)
302 Cote-Royale Crescent
Ottawa, Ontario
Discover this well maintained 3 bedroom single family home in a family-oriented Orleans neighbourhood, within walking distance to shops, parks, restaurants, grocery stores...to name just a few! Enter on the main level to a bright living room, with gas fireplace, leading to adjoining dining area and kitchen. The kitchen boasts an additional eat-in area, all appliances and offers easy access to the backyard. On the second level 3 spacious bedrooms are served by a main bathroom. More space awaits in the multi functional lower level; offering a bright recreation room plus den space there's endless options of how this space could work for you! Large fully fenced backyard with patio and green space is the perfect spot to enjoy summers relaxing, gardening or making the most of the weather! Less than a 10 minute walk to Place d'Orleans Mall, easy access to Highway/transit. Book a tour today! (id:43934)
9061 County Rd 44 Road
Edwardsburgh/cardinal, Ontario
Looking for a true bungalow on a fabulous mature treed 1.371 acre lot approx. 10 minutes south of Kemptville and all its amenities? Then look no further! This bungalow has been updated inside and out! Great curb appeal! Set back from the road this lovely home boasts a brick exterior, newer steel roof (2022) and the front patio offers the perfect place to enjoy your front yard oasis. The foyer leads you to your main floor family room with cozy pellet stove (2012 with WETT Certification & a skid of pellets is included in the sale) and a large picture window overlooking your mature front yard! The new custom contemporary kitchen was installed in 2019 and is sure to please with two bright windows, ample counterspace, numerous white, shaker style cabinets, ceramic backsplash, pendant lighting and a ceiling light/fan. There is an island perfect for prepping with additional built-in cupboards. The primary bedroom is generously sized with a large picture window overlooking your expansive and very private backyard. NO REAR NEIGHBORS! Just mature trees and a very large Storage Shed/Garage/Workshop with power approx. 26' x 36'! The other two bedrooms on the main floor are generously sized and there is a main floor Laundry Room! The upgraded main floor bath is very attractive. The single car garage is attached with inside entry! The lower level is waiting for you to develop and offers a full basement with high ceilings and a wood stove (also WETT Certified & a wood pile will be left for the new owners). A new propane furnace was installed in 2021. Water Softener 2016, Hot Water Tank 2017 and numerous additional upgrades. This is truly a rare find. The location is outstanding. The Bungalow is adorable. The Property is Incredible. Close to Hwy #416, close to Kemptville amenities and only 40 minutes to downtown Ottawa. Property taxes paid to Edwardsburgh/Cardinal. The perfect starter home or for those downsizing. FULL LIST OF UPGRADES ATTACHED. ~Welcome Home~ (id:43934)
228 Rideau Terrace
Ottawa, Ontario
Welcome to an exquisitely redesigned and maintained residence in New Edinburgh. Architect-owned and thoroughly updated, this elegant home offers serene, light-filled living with layout ideal for families, entertaining, or multi-generational life. Upstairs, the main level features a refined living room (anchored by a wood-burning fireplace and custom bookcase built-ins) and treetop views from the dining rooms Juliette balcony. The kitchen is sleek and functional, beautifully redesigned. A full bath, bright den, and expansive family room complete the level. Upstairs: two large, luxurious bedrooms and a crisply renovated bath. On the ground floor, a stunning tenant suite mirrors the upper level with equal care nearly identically, additionally including two generous bedrooms. The lower level includes laundry, storage, two private garages, and versatile bonus space with bath. All just steps from parks, cafés, and the river trails along Ottawa's most cherished heritage neighbourhood. A rare offering of grace, flexibility, and timeless design. (id:43934)


