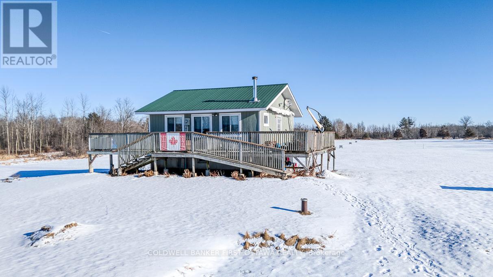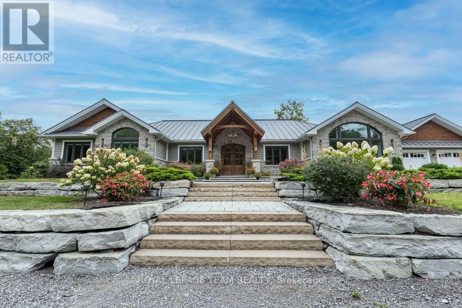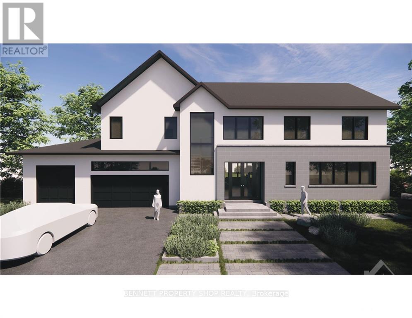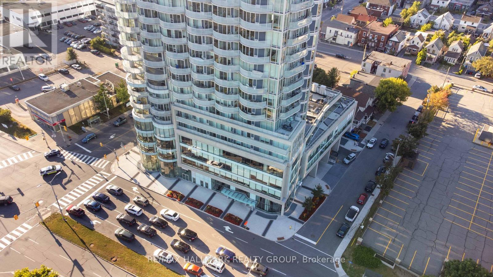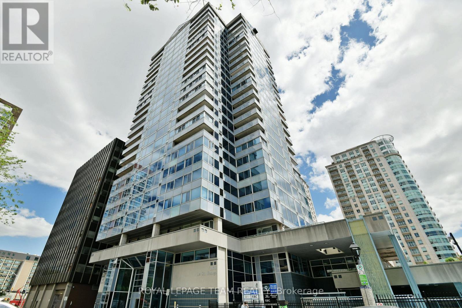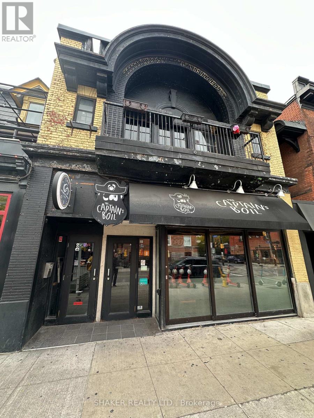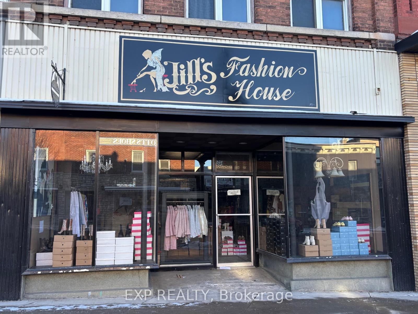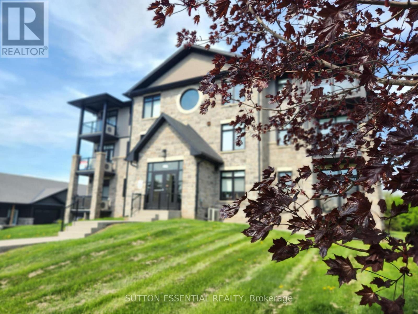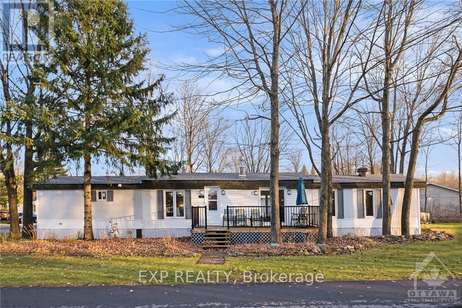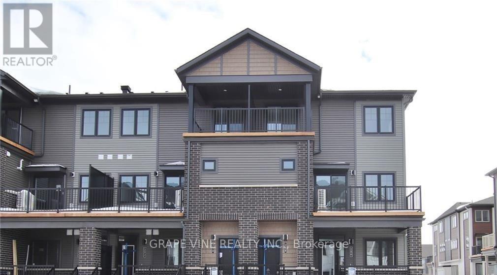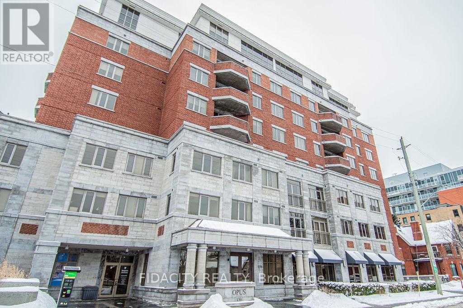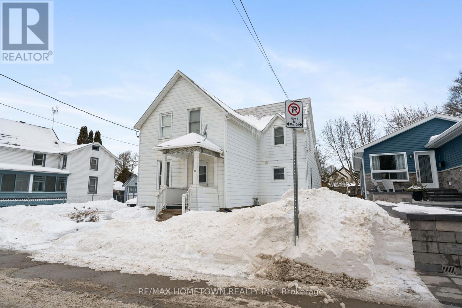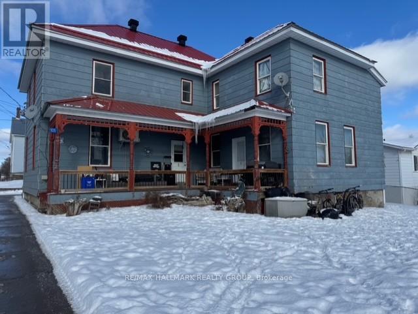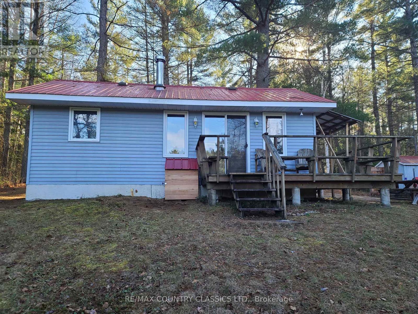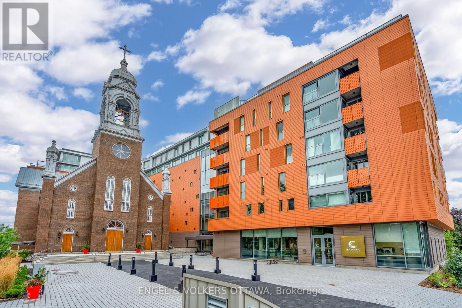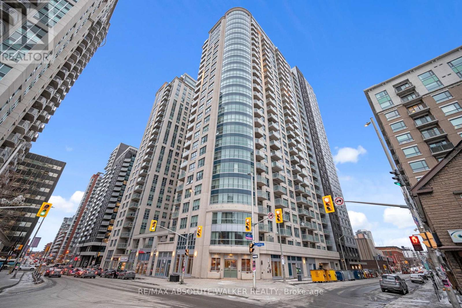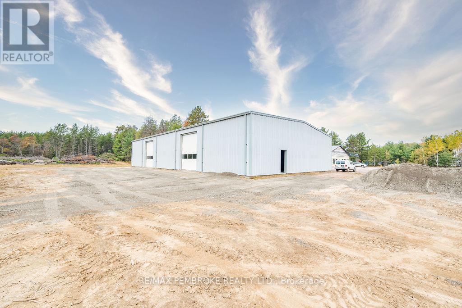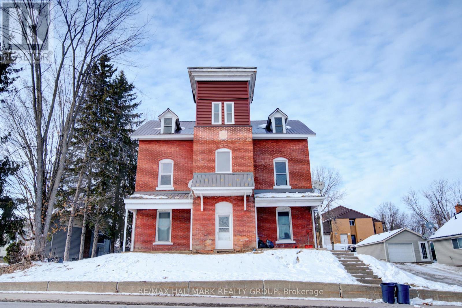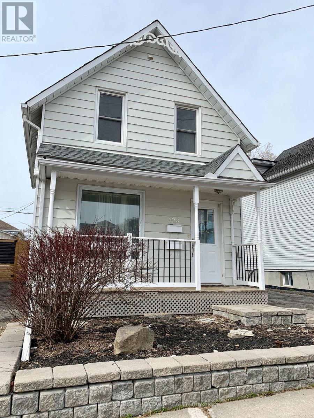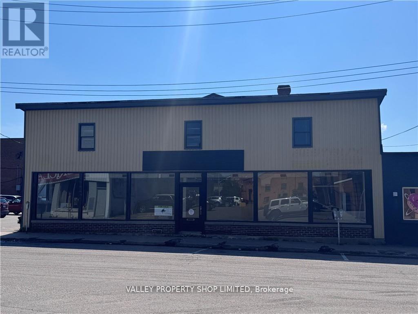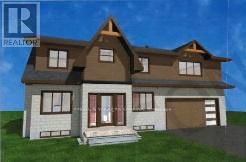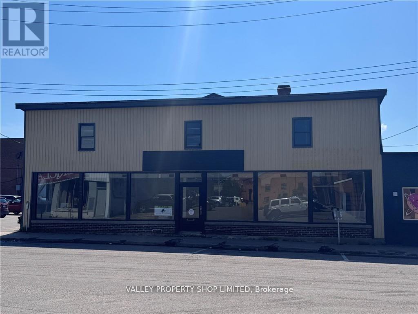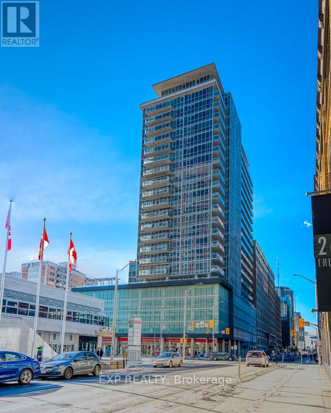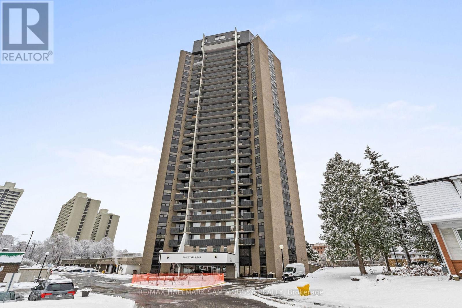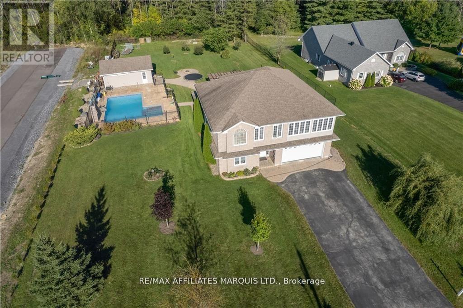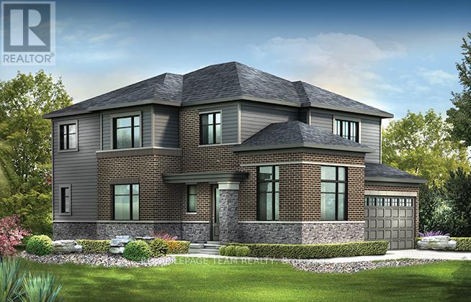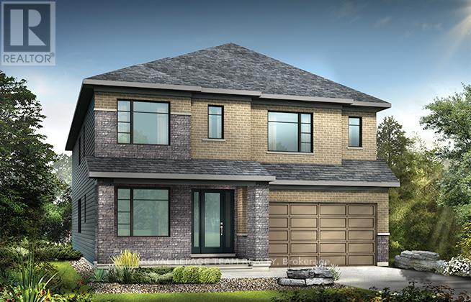Listings
9256 County Rd 42 Road
Rideau Lakes, Ontario
Home on 33 acres includes fun-based business of golf-driving range. This family-operated business has 725 ft x 382 ft open area with underground sprinklers for the golf-driving range. Business is open April until October. Included in sale are new 14 ball mats and 4,000 new golf balls and shaggers - all purchased in 2024. The 2001 bungalow was original clubhouse and is now the family home with open-concept living/dining/kitchen, bedroom and bathroom. Living area has wood stove. Lower level is utility area, storage and office with door to outside. Extensive wrap-around decking. Metal roof installed 2010. New 600 ft of fencing along front of property. Commercial Tourist zoning allows driving range, B&B, restaurant, antique shop and much more. Under its zoning, the residence is considered business residence, an accessory use to the business. Extra large septic installed, sized for five-bedroom bungalow. Bonus is the property's two road frontages; 931 ft on County Road 42 and 305 ft on Golf Course Rd where lot severance could be possible with entrance permit already on file. Hi-speed internet and cell service. Located on paved county maintained road with curbside garbage pickup and school bus route.Just 5 minutes from the charming artisan village of Westport on Upper Rideau Lake with boat launch and beaches. You are also just minutes down the road from Rideau Lake Golf & Country Club and 5 km to Foley Mountain Conservation. 25 mins to Perth or 40 mins to either Smiths Falls and Kingston. (id:43934)
9256 County Road 42 Road
Rideau Lakes, Ontario
Home on 33 acres includes fun-based business of golf-driving range. This family-operated business has 725 ft x 382 ft open area with underground sprinklers for the golf-driving range. Business is open April until October. Included in sale are new 14 ball mats and 4,000 new golf balls and shaggers - all purchased in 2024. The 2001 bungalow was original clubhouse and is now the family home with open-concept living/dining/kitchen, bedroom and bathroom. Living area has wood stove. Lower level is utility area, storage and office with door to outside. Extensive wrap-around decking. Metal roof installed 2010. New 600 ft of fencing along front of property. Commercial Tourist zoning allows driving range, B&B, restaurant, antique shop and much more. Under its zoning, the residence is considered business residence, an accessory use to the business. Extra large septic installed, sized for five-bedroom bungalow. Bonus is the property's two road frontages; 931 ft on County Road 42 and 305 ft on Golf Course Rd where lot severance could be possible with entrance permit already on file. Hi-speed internet and cell service. Located on paved county maintained road with curbside garbage pickup and school bus route. Just 5 minutes from the charming artisan village of Westport on Upper Rideau Lake with boat launch and beaches. You are also just minutes down the road from Rideau Lake Golf & Country Club and 5 km to Foley Mountain Conservation. 25 mins to Perth or 40 mins to either Smiths Falls and Kingston. (id:43934)
9459 Mccuan Road
Beckwith, Ontario
ICF Construction! This stunning 8-bedroom luxury residence is set on 12 acres of breathtakingly private countryside. A custom walkout bungalow with magazine-worthy curb appeal, it features extensive landscaping and a rarely offered insulated outbuilding nestled among towering trees.The heated, oversized garage includes a third door perfect for a mower or extra storage. An expansive deck with a striking tree feature offers splendid country views. Inside, impressive craftsmanship abounds, from the double-door foyer to the extensive trim work and wainscoting throughout. Oversized triple-pane windows and elegant lighting beautifully illuminate the home. Enjoy year-round comfort in the insulated sunroom with a two-sided fireplace for seamless indoor/outdoor enjoyment. The gourmet eat-in kitchen offers a stylish peek-a-boo opening to the living room, which is anchored by a grand stone fireplace. A main-floor den and an oversized laundry room complete with double laundry machines, granite countertops, and extensive built-in cabinetry add to the home's exceptional functionality.The walk-out lower level features incredible in-law potential and boasts in-floor heating, additional bedrooms, a full bath, an enormous rec room, and abundant storage. Outdoors, a concrete pad is ideal for sports, and a charming goat barn completes the picture. All this, just minutes from the highway and Carleton Place! (id:43934)
45 Synergy Way
Ottawa, Ontario
Craft your dream home at 45 Synergy Way, a 3,404 sq ft custom masterpiece by award-winning OakWood, set on a 1.9-acre lot in Kanata's exclusive March Crest Estates. This yet-to-be-built 2-storey gem offers 4+1 bedrooms, 3.5 baths, and a blend of luxury and nature, just 15 minutes from Kanata Centrum's tech hub. Envision an open-concept main floor with a gourmet kitchen, expansive dining area, and cozy living room with a gas fireplace. The primary suite is a retreat with a spa-like ensuite and walk-in closet. A finished basement boasts a family room, office, 5th bedroom, and full bath. With a 3-car garage, 7 driveway spaces, and top-floor laundry, every detail shines. Customize finishes with OakWood's renowned energy-efficient designs, backed by a Tarion Warranty. Surrounded by lush greenery, enjoy trails, golf at Loch March, or birdwatching at Morris Island Conservation Area. Kanata's vibrant lifestyle awaits - shop Tanger Outlets, dine at Kanata Centrum, or catch a Senators game at Canadian Tire Centre. Top schools and parks are nearby, with Ottawa's core 25 minutes away. Build your legacy in this serene, family-friendly haven. 24 hours irrevocable on offers. (id:43934)
6548 Carp Road
Ottawa, Ontario
Incredibly spacious custom built home, completed in 2021, on a special and unique riverfront property! Sitting on just shy of 5 acres, escape to the world outside your door and unwind in this exceptional setting. Incredible panoramic vistas at every turn.Thoughtful, interconnected interior design w spacious main living area anchored by a true chefs kitchen w soaring vaulted ceilings & oversized kitchen island, overlooking the Carp river. Brilliant blend of historic charm & modern convenience w the preservation of one wall from the 100+ year old original home, a nod to the rich history of the property. Retreat to your large screened in porch & watch the birds. Blink twice & you might miss the great blue heron as it flies down the rivers edge. Huge mudroom w loads of storage. Exceptional outdoor living space designed for relaxation, entertainment and family fun.The in ground pool & hot tub offer the perfect place to unwind, surrounded by a spacious lounge area.As the sun sets, gather around the fire pit overlooking the river for a serene and unforgettable night. Upstairs, six good size bedrooms ensures everyone has their own quiet retreat and space for multifunctional use such as home offices, wellness escape or hobby space.Primary bedroom is your private retreat w luxurious ensuite w freestanding tub & spacious glass encased walk in shower. Step out onto the private patio with breath taking river views that stretch as far as the eye can see.Glass railings allow for unobstructed views, blending luxury w the natural beauty of the property.Finished basement is the ultimate blend of entertainment, fitness and function with dedicated media room, home gym & kids retreat with custom built in playhouse and climbing wall. Large storage keeps everything organized & out of sight. Triple car garage provides ample space for vehicles and storage. Owned solar panels results in significant energy cost savings.Immerse yourself in the beauty of this home & the world outside your door. (id:43934)
504 - 805 Carling Avenue
Ottawa, Ontario
Step inside to find a beautifully designed interior featuring gleaming hardwood floors, upgraded tiles, and modern quartz countertops. The unit also includes highly sought-after amenities such as a parking spot and a storage locker, adding both practicality and value.As a resident, youll enjoy access to an impressive array of building amenities, including an indoor pool, a fully equipped fitness gym, a sauna, a yoga studio, and a terrace with BBQ facilities. Your safety and comfort are prioritized with 24-hour security/concierge services.Ideally located in the heart of Little Italy, this home is just steps from Dows Lake, the new LRT station, and the future Civic Hospital. The vibrant neighborhood offers an array of dining, shopping, and entertainment options, from trendy restaurants and cozy cafes to eclectic boutiques.Dont miss the chance to make 805 Carling Avenue #504 your new address. Experience the perfect blend of luxury, convenience, and style in one of Ottawas most desirable locations. Schedule your viewing today and embrace the lifestyle you deserve! (id:43934)
1905 - 160 George Street
Ottawa, Ontario
We will be hosting Multiple Showings on Saturday, February 15th from 2-4PM. Situated steps from Ottawas Byward Market, residents of 160 George St enjoy being welcomed home by the concierge services of a pristine & gilded lobby. Upstairs, unit 1905 presents a fully renovated 1,600 square-foot space, boasting high-end European style, bright natural light, tall windows & unobstructed scenic views. A stunning custom kitchen showcases lacquer cabinetry, marble countertops, stainless-steel appliances & island. Dine in an adjacent main room or al fresco on a private balcony. Rest in a serene primary w/ second balcony. Another spacious bedroom/office & laundry room share a quiet hallway nearby. Choose from 2 full spa-style bathrooms, boasting vessel sinks, marvelous tile, heated towel racks, a soaking tub & glass rainforest shower stalls. Exhale & revitalize w/ onsite amenities such as security, parking, indoor swimming pool, fitness centre, guest suite & terrace. Walk minutes to find groceries,cafes, restaurants, the Rideau Centre & Parliament Hill. (id:43934)
354 Elgin Street N
Ottawa, Ontario
PRIME LOCATION on Elgin Street - one of the top restaurant/bar entertainment areas in Ottawa. Space was a former restaurant/bar. 2 floors of 1500 sq ft each plus useable basement (3 washrooms, walk in cooler, office, storage). Main floor has bar, seating and kitchen. Second floor has bar, open area and 2 washrooms. 2 parking spaces at rear. Patio possible on city sidewalk. Tenant also pays for Property taxes, building insurance and management fee ($39k/year or $3300/month). Utilities, garbage, insurance extra. Bring your concept and become part of a bustling and energetic street! (id:43934)
260 Raglan Street S
Renfrew, Ontario
Prime Downtown Renfrew Commercial Space Available for Lease! This 1500 sq. ft. office/retail space is located in a high-traffic, sought-after area. Featuring a well-maintained interior, the space includes 2 washrooms, a kitchenette, and a basement storage area. One parking spot is also included, and the space is air-conditioned for comfort.The monthly lease rate covers heating costs. Hydro is the tenants responsibility, and HST is applicable to the monthly rent. Available immediately! Don't miss out on this fantastic opportunity to establish your business in a prime downtown location. (id:43934)
268 Raglan Street S
Renfrew, Ontario
Prime Downtown Renfrew Commercial Space Available for Lease! This 1100 sq. ft. office/retail space is located in a high-traffic, sought-after area. Featuring a well-maintained interior, the space includes 1 washroom, a kitchenette, and a basement storage area. One parking spot is also included, and the space is air-conditioned for comfort. Heat/hydro are the tenants responsibility, and HST is applicable to the monthly rent. Available immediately! Don't miss out on this fantastic opportunity to establish your business in a prime downtown location. (id:43934)
I - 362 Wood Acres Grove
Ottawa, Ontario
Available for IMMEDIATE occupancy... 2 Parking spaces (RARE) and plush GREEN Forrest view from your balcony! Located on the middle floor - only a flight and a half steps to your unit. Located on a private street, cul-de-sac... this is a Quiet Condo building... with a view right in front of a small forest from your balcony. Condo apartment - great for retirees or a couple or a small family who wants no outside maintenance. NO CARPET! The interior is engineered hardwood and tile. KITCHEN has a breakfast bar, granite countertops, dark wood cabinets to match the floors... good cupboard space and STAINLESS STEEL appliances. 2 full bathrooms...one in the main area and one in the PRIMARY BEDROOM. Primary bedroom has engineered hardwood as well and a large window. The main area is a big living room with open concept with a dining room. In-suite Laundry is right bedside the kitchen in a closet area for your convenience. A bit of storage too for your extras. What makes this different is the picturesque view of the forest, you are not looking at condos when on the balcony, but GREENSPACE while you enjoy your meal and drink your coffee. Also, the 2 parking spaces ($50k in value) are rare as most people only have one. Located on the second floor and is a one level unit, so not too many steps to get in your home. Prime location in Findlay creek and a short walk to buses and HUGE Findlay Creek shopping plaza with all of your lifestyle needs. Vimy Ridge Public School a 2 min drive away serving JK-G8. Parks are near by and greenspace all around. Built in 2015 with high-end finishes... come see for yourself! It's different living at 362i Wood Acres Grove... WELCOME HOME! (parking spaces are 72 and 53) (id:43934)
102 - 1109 Millwood Avenue
Brockville, Ontario
The right time is now to start living conveniently! Enjoy peace of mind when you opt to condo live - go on that vacation knowing your home is secure. 1109 Millwood is in a great location, close to many stores, restaurants, recreation and St. Lawrence College. This building boasts underground parking included in the purchase of the condo unit, where you can utilize the elevator to the main floor to reach your unit. There is plenty of visitor parking outdoors, a designated balcony for each unit with plenty of space for your patio furniture. Unit 102 has two bedrooms, a main 4PC bathroom as well as an ensuite with the "extras" - tiled shower with rainfall shower head and corner seat, heated towel bar and lighted mirror. The kitchen is open to the living and dining areas making the unit feel even more spacious, and the upgrades are beautiful. The Heritage Kitchen cabinetry installed in 2019 is just the start - from lighting, to the 6ft island with waterfall counters, induction stove top, wall oven and microwave, dishwasher, tiled backsplash, you will love it all. If you have hesitated with your decision on condo living, this is your sign to hesitate no more - make sure to view it in person! (id:43934)
3 - 7829 Kent Boulevard
Brockville, Ontario
Bright & Spacious 1-Bedroom + Den Maintenance-Free Living! No snow to shovel, no grass to cut! Welcome to this bright and spacious unit, designed for comfort and convenience. As you step inside, you are greeted by a private patio, perfect for enjoying the warmer months. Key Features: Expansive Kitchen Features 4 modern appliances, an island for added workspace, and ample room for a dining table and buffet or a cozy sitting area. Primary Bedroom Conveniently located just off the kitchen, with a small storage area that includes a stackable washer and dryer for easy access. Accessible Bathroom Designed with a walk-in shower, providing ample space for mobility aids if needed. Separate TV Room/Den A bright and inviting space with a window, perfect for a TV room, office, or guest area. Private Outdoor Space Enjoy a patio with an awning, providing shade and comfort. Included in Rent: 6 Appliances (Fridge, Stove, Dishwasher, Microwave, Washer & Dryer), Heat, Hydro, Water & Sewer, and Hot Water Heater. This well-designed unit offers modern comforts, maintenance-free living, and plenty of natural light, making it the perfect place to call home. Schedule Your Viewing Today! Rooms have been virtually staged **EXTRAS** The unit walls are now gray in color. (id:43934)
6 - 7829 Kent Boulevard
Brockville, Ontario
Spacious 1-Bedroom + Den with Modern Upgrades & Dual Patios. No snow to shovel, no grass to cut! This beautifully designed 1-bedroom plus den unit offers a bright and open living space, perfect for comfortable and convenient living all on one level. The large, functional kitchen features quartz countertops, an attached island, and four modern appliances, making meal preparation a breeze.Additional highlights include: Separate laundry room with a stackable washer and dryer Two private patios, one at the entrance and another accessible via patio doors, are ideal for enjoying the outdoors at different times of the day. Six appliances included (Fridge, Stove, Dishwasher, Microwave, Washer & Dryer) One designated parking spot and a private locker for extra storage Utilities included: heat, hydro, water & sewer, and hot water heater. This unit is perfect for professionals, retirees, or anyone looking for a stylish and convenient living space. Rooms have been virtually staged (id:43934)
114 Quillside Row
Ottawa, Ontario
Welcome to your future home! Nestled in a serene neighborhood, this Minto Mackenzie Model boasts 4 bedrooms and 3.5 bathrooms, offering ample space for comfortable living. Finished basement, complete with a versatile rec room and a meticulously crafted staircase. Upgrades throughout the house elevate its charm, including hardwood flooring on main level, elegant railings, and stylish kitchen and bathroom cabinetry. Imagine the joy of moving into this meticulously designed abode, where every detail has been carefully considered for your utmost convenience and pleasure. With its promise of luxury and functionality, this home eagerly awaits its new owners. Connect to modern, local living in Abbott's Run, a Minto community in Kanata-Stittsville. Plus, live alongside a future LRT stop as well as parks, schools, and major amenities on Hazeldean Road. Flooring: Hardwood, Carpet & Tile. August 21st 2025 occupancy. (id:43934)
1056 Teena Colleen
Ottawa, Ontario
Located in the welcoming Albion Sun Vista this charming 2Bed/2Bath MOBILE HOME- bungalow offers comfort with style! Recent upgrades include new windows, doors, roof shingles, fresh flooring and brand new front and back porches. The spacious kitchen complete with ample counter space with flows into a cozy living room featuring hardwood floors and a gas fireplaces. The primary bedroom is generously sized with plenty of closet space and ensuite. The secondary bedroom features cheater access to the full bath, ideal for guests or a home office. Both bathrooms have been refreshed with new vanities adding a modern touch. Outside, enjoy a large backyard with 18'10"X 11'6' storage shed, perfect for gardening, hobbies, or outdoor gatherings in a tranquil setting. Offers must be conditional on Parkbridge approval of the Buyers application for Land Lease. Monthly fees of $700.37 includes land lease, prop taxes, water testing, garbage and maintenance of common areas. (id:43934)
288 Anyolite Private
Ottawa, Ontario
Modern 3-Bedroom End Unit Bright, spacious and elegant! This stunning 3-bedroom end unit condo, built in February 2022, offers the perfect blend of modern design and everyday convenience. Featuring a spacious open-concept layout, this home is bright and inviting with large windows that flood the space with natural light. The living area is ideal for both relaxing and entertaining, Pot lighting and premium finishes throughout the 1st floor. 1.5 bath and 2 private balconies for comfort and privacy. The kitchen comes equipped with high-quality appliances, including a refrigerator, dishwasher, washer, dryer, air conditioner, and HVAC system. The end unit location ensures additional privacy and extra sunlight, while the dedicated parking space adds convenience. Ideally situated close to schools, shopping centers, and essential amenities such as Walmart and pharmacies, this property also offers easy access to major highways and routes, with Costco just 12 minutes away. Meticulously maintained, this elegant condo is perfect for families or professionals seeking a modern, low-maintenance home or as an investment. Don't miss this incredible opportunity. (id:43934)
133 - 1512 Walkley Road
Ottawa, Ontario
Welcome to this spacious two level, 2 Bedroom, 1.5 Bathroom end unit condo. The open concept Living Room, Dining area and Kitchen make a great entertainment area. Access to the balcony and outdoor space through the eat in Kitchen area - handy for the grill master! The Laundry is conveniently located on the main level as is the two-piece Powder Room. The lower level features a unique layout with a two story Family Room that is open to the upper level. The Primary Bedroom with a cheater door to the 4 piece spa like Bathroom w/soaker bathtub and additional Bedroom complete this level. Parking spot is in front of condo. Quick commute to three TOH hospital campuses. Close to dining, shopping, public transit, highway access, schools, fitness/recreation center and parks, this property is perfect! 24 hours irrevocable on all offers. Call Lindsay Spires with questions. (id:43934)
503 - 320 Mcleod Street
Ottawa, Ontario
ATTENTION ALL INVESTORS!! HUGE Bright & spacious 1167 sq ft with UNDERGROUND PARKING (option to include second underground parking) - 2 Bedroom, 2 Bathroom Condo in a PRIME location! Inside hosts a very large, open concept living/dining/kitchen area with large windows & hardwood flooring. The kitchen hosts ample cupboard/counter space, stainless appliances, and island with breakfast bar. Condo also hosts: convenient in-unit laundry room, large primary bedroom with En-Suite, walk in closet and large 2nd bedroom. Access the long balcony which has great views! Location Location Location! Besides the stunning view from every window you can also walk/bike to everything: coffee shops, main transit routes, dogs parks, parks, shopping, grocery, pharmacy, local shops & much more! Small, clean & very quiet, pet friendly building. Second underground parking available. Note: 30lb limit of pets. Tenanted until July 31 2029. (id:43934)
3l - 310 Central Park Drive
Ottawa, Ontario
Bright & sunny one bedroom one bath condo in sought after Central Park! The open-concept living and dining area is bright and airy, featuring large windows that flood the space with natural light. The well-appointed kitchen comes with ample cabinet space, and a breakfast bar, making it a great place to whip up your favorite meals. In-unit washer and dryer. Don't miss out on this fantastic opportunity! (id:43934)
58 Abbott Street
Brockville, Ontario
Great investment property in historic west end of Brockville. Walking distance to historic downtown shopping and many restaurants. Great for first time home buyer. Golf near by and the majestic St Lawrence river. 24 hour showing notice for tenants. (id:43934)
14 Bygrove Lane
Tay Valley, Ontario
Stunning 8.3-acre parcel of land located just 15 minutes north of Westport, in the heart of Tay Valley. This picturesque property offers a beautiful, rolling landscape with a mix of open space and partial woodlands, providing both privacy and natural beauty. A large, serene pond adds to the charm, creating a tranquil setting for nature lovers. A laneway is already installed over a culvert, making access to the property convenient. Whether you're looking to build your dream home or enjoy recreational activities, this exceptional property is a rare find. Don't miss out on this incredible opportunity! (id:43934)
98 North Street
Lanark Highlands, Ontario
LANARK 4-PLEX GROSSING $41,780. INDIVIDUAL RENTS ARE (1) $721.11 (2) 1,023.04 (3) $637.53 (4) $1,100- VACANT. EXPENSES; TAXES= $2,510 INSURANCE= $3,520 HYDRO= $600 PROPANE= $1,400 TOTAL EXPENSES= $8,030/YEARLY. NET OPERATING INCOME= $33,750 STEEL ROOF, ALL TENANTS PAY THEIR OWN HYDRO/HEAT, PROPANE HOT WATER TANK, FULL BASEMENT FOR STORAGE, COPPER WIRING W/BREAKER PANELS, NEWER WATER PRESSURE TANK, HARDWOOD FLOORS, LANARK HAS THE HIGHEST RETURN ON INCOME PROPERTIES IN LANARK COUNTY, LOCATED JUST 45 MINUTES FROM DOWNTOWN OTTAWA, 10 MILES NORTH OF PERTH, 20 MINS WEST OF CARLETON PLACE, LANARK HAS A PIZZERIA & CHIPSTAND(S) & GROCERY STORE & GAS STATION & LIBRARY & TOWNHALL, MORE & MORE OTTAWA BUYERS ARE BUYING IN LANARK DRIVING PRICES UP, BUY BEFORE VALUES SKYROCKET (id:43934)
111 Suncrest Lane
Madawaska Valley, Ontario
Charming two-bedroom cottage nestled on tranquil, non-motorized Serran Lake in Barry's Bay. The open-concept design seamlessly blends the kitchen, dining area, and living room, complete with a cozy wood fireplace or electric baseboards for heat. This retreat has two bedrooms and a 3 piece bathroom. Enjoy the wrap-around deck, picnic table, and the fire pit for roasting marshmallows. The property also includes a storage shed and a cedar insulated bunkie equipped with hydro for the convenience of your 2 extra guests. A spacious U-shaped driveway offers plenty of parking for family and friends. Not only can you fish off the dock, but just minutes down the road is a beautiful sandy public beach on Wadsworth Lake. Book a viewing to make your cottage dreams a reality! Includes: Remaining firewood, fridge, stove, microwave, futon(s) bunk bed, dining table and chairs, beds, pots/pans, plates and glasses., Flooring: Hardwood, Flooring: Mixed, Flooring: Carpet Wall To Wall. (id:43934)
103 - 135 Barrette Street
Ottawa, Ontario
Welcome to the St Charles Market in the heart of the vibrant Beechwood Village. This luxury condo building was built on a historic site and is centred around the iconic St.Charles Church. Unit #103 is one of three exclusive townhome condos offered. Enter through the foyer with your own concierge person or access the unit through a private entrance with main level access, an outdoor balcony with a gas hook-up for a barbecue. When you step inside this beautiful space you will be instantly impressed with the high quality finishes and with the open concept design which includes a great room with soaring ceilings, floor to ceiling windows with automatic blinds, a Gorgeous kitchen with shaker style cabinets, island & quartz countertops with waterfall edge, Fisher & Paykel appliances including a double drawer dishwasher. Upstairs you have 3 bedrooms, a walk in closet, 2 full baths and a loft space. Underground puzzle parking, where your car is delivered on demand. Great building amenities. (id:43934)
29 Baldwin Avenue
Cornwall, Ontario
Excellent affordable family home in the Le Village district. Close to the water front, bike path, parks, college and shopping. Numerous updates including a professionally installed kitchen, updated flooring, bathroom, most windows, most interior doors, Single car garage, large back yard and front porch. Pictures of one year ago provided by the seller. (id:43934)
20373 Eigg Road
North Glengarry, Ontario
Discover the perfect opportunity with this expansive 1.33-acre lot. Nestled in a tranquil setting just north of Alexandria, this property comes equipped with a drilled well and can easily be equipped with essential amenities, such High speed Internet, power connections, and Natural gas access. The perfect place to start building your dream home. This lot is a rare find, blending rural charm with essential infrastructure, just minutes from the charming town of Alexandria. Alexandria offers a variety of amenities, including schools, parks, shopping, and dining options, all within a short drive. Its strategic location between Ottawa and Montreal makes it an ideal spot for those seeking a peaceful lifestyle with easy access to urban conveniences. (id:43934)
1003 - 195 Besserer Street
Ottawa, Ontario
Experience the best of urban living in this stunning 1-bedroom + den condominium, offering breathtaking views and a modern open-concept design. Featuring hardwood floors and tile throughout, this spacious unit boasts both a private balcony and terrace, perfect for enjoying the city skyline. Enjoy 24-hour security for peace of mind, along with incredible building amenities designed to enhance your lifestyle. Located just steps from some of Ottawas most iconic landmarks, including the Rideau Centre, University of Ottawa, Parliament Hill, ByWard Market, and the Rideau Canal, this prime location offers unmatched convenience. Don't miss this opportunity to live in the heart of the capital! **EXTRAS** Condo Fee Includes: Heat, Water/Sewer, Gas, Building Insurance, Management Fee (id:43934)
99 Industrial Avenue
Petawawa, Ontario
Check out this great opportunity at 99 Industrial Ave in Petawawa! This new 6,000 sq ft building is perfect for businesses looking for a spacious and functional space. It features a 200 amp panel, making it ideal for various industrial uses, whether you need it for manufacturing or storage. Located in a busy industrial area, you'll benefit from easy property access. This property offers the perfect setting for your business to grow and thrive. Don't miss your chance to make it yours! (id:43934)
22 Main Street
Whitewater Region, Ontario
Quality, historic 6-unit brick building in Cobden, offering a rare blend of charm, convenience, and investment potential. Situated on a spacious lot with ample parking, this property boasts soaring 12-foot ceilings throughout.Located just off Highway 17 and along Cobdens main street, this building is steps away from local amenities and only minutes from the beautiful Muskrat Lakeperfect for outdoor enthusiasts and nature lovers.The property has undergone extensive renovations, including newly replaced brick on the east side, updated flashing on the tower, a freshly paved parking lot, and upgraded electrical in three of the units. With fantastic existing tenants and two recently vacated, newly renovated units, you have the opportunity to set your own rents and maximize returns.A fantastic opportunity to own an affordable, well-maintained multi-unit property in a growing community! (id:43934)
323 Montfort Street
Ottawa, Ontario
Buy now & develop in the future. The R4UA zoning allows future development on this 33x95ft lot. This home is currently an up/down unit generating$3275/month income w/ total expenses from 2023 of approx $852.00/month. Centrally located with a robust transit system are all mere steps away, traveling downtown to Rideau Centre, Ottawa U, Parliament Hill or the direction towards CSIS, CMHC NRC & St Laurent Centre couldn't be easier. The home is bright, spacious & tactfully renovated with modern finishes. Open concept living with all the bells and whistles is what this home affords the savvy investor or the luck few who will call this home. The rear yard is shared, Unit A has great tenants that are currently month to month & would love to stay. The unit is open concept with 2 bedroom &1.5 bath. Unit B has a lease until April 30, 2025. It is a 260sqft modern studio unit with a functional kitchen, a good size 3pc bathroom & a really usable main living space. Photos were taken prior to current tenancies. 48 Hours notice preferred for showings. (id:43934)
132 Old Mine Road
Tay Valley, Ontario
NEW BUILD to be built by Eric Clement Construction! Images are for render/visual purposes only. Triple garage available at $200/per sq ft. Build your dream custom home amongst mature trees on this PRIVATE 3.79 Acre lot just outside the town of Perth! This 3 bedroom bungalow (with walkout basement!) can be fully customized to suit your style and taste! 1736 sq ft of main floor living space with 9 ft. ceilings. Pick the design finishes you love for your home from flooring to cabinetry, from bathroom to kitchen! Hardwood & tile flooring throughout.Gourmet kitchen with island and quartz countertops. Principal bedroom with 3 pc ensuite. 2 further good sized bedrooms served by another full bath. Main floor laundry. Spacious unfinished basement w/ rough-in for future bath. Covered rear deck (12' x 8'). Backyard surrounded by peace and tranquility. Plenty of amenities in nearby Perth & Carleton Place; shopping, restaurants...you name it! Just an hour from Ottawa! (id:43934)
109 - 235 Water Street W
Prescott, Ontario
Budget friendly and well maintained 2 storey townhome on the shores of Prescott's vibrant St. Lawrence riverfront. This south facing unit at Prescott Place features the popular open concept main living area, an updated modern kitchen with all appliances included, easy care flooring, plenty of in unit storage and a convenient main floor laundry with toilet and sink and built in cabinets and shelving. Upper level offers 2 bedrooms with south facing river view windows, freestanding closets, laminate flooring; updated 4pc bath with vanity and wall cabinet. Exclusive use private patio/BBQ area directly in front of your townhome, ample parking, condo fees include hot and cold water, sewer, exterior maintenance, lawn care and snow removal and property management, allowing you to enjoy a carefree lifestyle on the river with Prescott River Walk, marina, parks, Shakespeare festival, historic heritage downtown markets, shopping and restaurants just steps away. If you have been dreaming about waterfront living, this would be an excellent opportunity-call today to arrange a personal viewing! (id:43934)
32-33 Shannette Road
South Dundas, Ontario
Looking to build your dream home or expand your agriculture operations? Rarely offered 95+ acres of farmland and bush off of Hwy 31 (Bank st) with approximately 1848 feet of frontage on Shannette Rd. Mostly treed lot with a section of cleared and cultivated acreage. This property is perfect for those wanting to escape the city and enjoy nature with plenty of private recreational land. Located just south of Williamsburg and minutes from the 401 and Morrisburg. Can be acquired with an adjacent 31 acre parcel (to the immediate east) of additional cultivated farmlands. (id:43934)
292 St Andrew Street
Ottawa, Ontario
Invest in 292 St. Andrew Street, a well-maintained and income-generating 6-plex in a central downtown location. This solid, purpose-built property features five renovated units, offering a mix of two one-bedrooms and four large two-bedroom apartments. Recent updates include newer windows, roof, and an energy-efficient gas boiler. Tenants will appreciate the on-site laundry room and tandem parking for two cars. Located downtown close to public transit, entertainment, and essential amenities, this property offers great rental income for well maintained building making it a fantastic buy and hold investment opportunity. (id:43934)
174 Albert Street
Pembroke, Ontario
Commercial Opportunity including a 6000 square foot Retail/Warehouse Building and Adjacent Parking Lot. Building was long time home to successful retail operation. Parking Lot is Leased to Scotiabank on long term Lease, but allows for the Building owner to use a portion of stalls as well. Immediate Cashflow. Great Location. Many Possible Uses. High Traffic Area in Pembroke's Thriving Downtown Core. (id:43934)
97 Marlowe Crescent
Ottawa, Ontario
Step into a world of unparalleled luxury and limitless potential. This prime Brantwood Park property sits on one of the largest lots in the neighborhood, offering the perfect canvas for a stunning, fully renovated 4-bedroom + loft masterpiece. From the moment you walk in, you're met with gleaming hardwood floors, expansive living spaces, and a chefs dream kitchen designed for both elegance and functionality. The formal dining room sets the stage for unforgettable gatherings, while the cozy family room invites you to unwind in style in front of the fire. Upstairs, the private primary retreat is nothing short of an oasis, featuring his-and-hers walk-in closets, a spa-like 5-piece ensuite. Spacious secondary bedrooms provide ample comfort, while the versatile loft area adds the perfect touch of flexibility. The fully finished basement with a rec room offers even more space to entertain, work, or relax. Set in the prestigious Brantwood Park community, this home blends the best of city living with natures tranquility just a quick walk to Rideau River, nature trails, and parks as well as steps away from Main Street in Old Ottawa East which offers a unique and evolving corridor that perfectly balances historic charm with modern urban living and minutes from the Canal, downtown core, top-rated schools, and the city's finest amenities. (id:43934)
174 Albert Street
Pembroke, Ontario
Commercial Opportunity including a 6000 square foot Retail/Warehouse Building. Building was long time home to successful retail operation.Great Location. Many Possible Uses. High Traffic Area in Pembroke's Thriving Downtown Core. (id:43934)
5353 Algonquin Road
Augusta, Ontario
Looking to add to your land holdings, this 50 acre piece would be a great addition for spring. Property has been cleared and systematically tiled on 40 foot centers with last years soybean yield at 1.5 tonne per acre according to the owner. Soil type made up of Allendale sandy loam, Osgoode loam and Bottom land. Solid entrance and blue number (id:43934)
2101 - 324 Laurier Avenue W
Ottawa, Ontario
Whether you're a first-time buyer or investor, this modern industrial 1-bedroom condo by Urban Capital offers the ultimate urban lifestyle. Wake up to coffee and yoga on your stunning south-facing balcony while soaking in the morning sun. Floor-to-ceiling windows and beautiful hardwood floors create a bright and airy ambiance. The unit features in-suite laundry, stainless steel appliances, custom window blinds, and a sleek PAX wardrobe system for additional storage. Located within walking distance of Bank Street, Elgin Street, and even Parliament Hill, you'll have endless shops, boutiques, and restaurants at your doorstep. Convenient access to public transit makes getting around the city effortless. The pet-friendly Mondrian building is ideal for pet owners and boasts premium amenities, including a stylish party room for entertaining, a well-equipped fitness center, and a gorgeous outdoor terrace with a pool perfect for summer relaxation. (id:43934)
1601 - 900 Dynes Road
Ottawa, Ontario
Welcome to unit 1601 which offers a 3-bedroom condo with unbelievable views. Large open concept living, dining room with laminate flooring. Great size kitchen with plenty of counter space. Large bath with plenty of storage space. 3 great sized bedrooms with laminate flooring. The condo also boasts a range of amenities such as an indoor pool, workshop, library, sauna, and party room, providing residents with various options for recreation and relaxation. The extra-large covered balcony with spectacular sunsets. Utilities including heat, hydro, water and sewer are included in the condo fees. One underground parking space (A221) is also included. (id:43934)
6547 Sapphire Drive
South Glengarry, Ontario
Location is everything and Sapphire Estates is prime! This neighbourhood offers sprawling estate lots, with rolling topography and mature curated landscaping. All the convenience of suburban life, piped natural gas, Cornwall electric and high speed internet but with a rural country backdrop. Minutes from the City, sacrifice nothing. Built in 2007, this 2 story stone home features 4 beds, 3 baths, a flex-room, sunroom and the most unique layout. This homes vantage-point overlooks the neighbourhood capturing the Addirondak mountain range in the distance. Must be experienced to fully appreciate. Enjoy the attached 2-car garage and detached 1.5 bay shop with its own separate drive. Fruit trees, perennial gardens, huge patio with pergola and a 244' deep private yard. Property is designed to be enjoyed year- long. Watch the snow fall from 4-season hot-tub room, cozy-up around the interlocking fire pit this fall, and splash in the pool summer-long. 24hr irrevocable. Call now! (id:43934)
3803 Carp Road
Ottawa, Ontario
Opportunity knocks with this unique residential property, ideally located in the charming town of Carp. Set on nicely treed, deep lot, this property offers endless potential for the savvy buyer looking for a project or investment. The older 2-bedroom, 1-bathroom farmhouse exudes character and could be restored or renovated to fit your needs. Whether youre looking to create a cozy home or develop a commercial space, this property provides the flexibility to make your vision a reality as it is located on a lot zoned Village Mixed Use. Located in the vibrant town of Carp, with easy access to local amenities and just minutes from major routes, this lot offers the perfect blend of residential charm and commercial possibilities. Property is 'as is - where is' (id:43934)
455 Churchill Road
Drummond/north Elmsley, Ontario
Experience the perfect blend of modern comfort and rustic charm with this stunning two-story New England style farmhouse. Built in 2019 and situated on 53 acres, this 4-bedroom, 3.5 bath home is designed for both relaxation and functionality. The heart of the home is the spacious eat-in kitchen, featuring a large centre island, ample storage throughout including the walk-in pantry, and a convenient office nook, ideal for busy mornings or quiet productivity. The primary suite showcases double walk-in closets and 5 piece ensuite, while the 3 additional bedrooms offer large closets and share a lovely 4 piece bath. The cozy living room, complete with a wood-burning fireplace, not only adds a warm ambiance but also supplements the home's heating during the colder months. Step outside to enjoy the wrap-around veranda and take in the peaceful views of wildlife and the countryside. The property includes a maple bush, apple trees, and a pond that transforms into a skating rink each winter, perfect for family fun and creating lasting memories. Above the attached double car garage find a bonus family room with an additional room & 3 piece ensuite. For those seeking space for hobbies or small-scale farming, the additional 48 x 24 workshop is ideal for animals or projects, while the attached two-car garage provides convenience and storage. This exceptional property offers the best of country living, while being minutes from Perth and Smiths Falls and an easy commute to Ottawa. Don't miss the chance to call this tranquil retreat your home. **EXTRAS** Utility costs- Use 1 fill of propane per year (600 litres) $930 cost for the season, supplement with wood fireplace-approximately 12 cords per season. Hydro average costs are $275 per month in the summer months and $325 for the winter. (id:43934)
61 C Blackfish Bay Road
Madawaska Valley, Ontario
Rare Combination! South facing waterfront & privacy.This Blackfish Bay bungalow sits on 8.4 acres. Nicely lanscaped level yard pulls you to the sandy beachfront with double docks & a boat launch. The treed backyard shelters you in. This home is designed to take full advantage of the waterfront view & would equally suit quiet retirement or a hive of social activity and outdoor enjoyment. Bell HIghspeed internet makes working from home easy.The beachfront is child friendly & the fishing is diverse on this gateway to 90 kms of boating. The double car garage has an attached insulated man cave complete with a bar & entertainment component. This welcoming environment has all the ingredients for a young family's growth or retirement evolution. Upgrades galore!! Furnace new in 2019. Exterior insulation and siding new in 2021 as well as all windows and doors & garage shingles. New deck in 2022. House shingles new in 2023. New chimney insert in 2024 & a tasteful bathroom renovation. New dishwasher in 2025. (id:43934)
630 Bridgeport Avenue
Ottawa, Ontario
Take advantage of Mahogany's existing features, like the abundance of green space, the interwoven pathways, the existing parks, and the Mahogany Pond. In Mahogany, you're also steps away from charming Manotick Village, where you're treated to quaint shops, delicious dining options, scenic views, and family-friendly streetscapes. this Minto Birch Corner Model home offers a contemporary lifestyle with four bedrooms, three bathrooms, and a finished basement rec room. The open-concept main floor boasts a spacious living area with a fireplace and a gourmet kitchen with upgraded, two tone high upper cabinets and cabinet hardware, designer upgraded 30 inch stainless steel hood fan and upgraded backsplash. The second level features a master suite with a walk-in closet and ensuite bathroom, along with three additional bedrooms, another full bathroom and laundry. The finished basement rec room provides additional living space. Flooring: Hardwood, Carpet & tile. August 25 2025 occupancy!! **EXTRAS** Minto Birche Corner C Model. Flooring: Hardwood, Carpet & Tile. (id:43934)
634 Bridgeport Avenue
Ottawa, Ontario
The Heartwood II main floor offers hardwood flooring, a large foyer, a welcoming den, and a separate dining room for comfortable conversation. The second floor features 4 bedrooms, including Primary bedroom with 2 walk-in closets and a luxurious 5-piece ensuite. One of the secondary bedrooms also has a walk in closet. Retreat to the finished basement rec room, ideal for recreational activities or a cozy movie night with loved ones. Take advantage of Mahogany's existing features, like the abundance of green space, the interwoven pathways, the existing parks, and the Mahogany Pond. In Mahogany, you're also steps away from charming Manotick Village, where you're treated to quaint shops, delicious dining options, scenic views, and family-friendly streetscapes. Don't miss out on making this dream home yours today. Flooring: Hardwood, Carpet & Tile. August 19th 2025 Occupancy **EXTRAS** Minto Heartwood II Model. Flooring: Hardwood, Carpet & Tile (id:43934)
632 Bridgeport Avenue
Ottawa, Ontario
Minto Magnolia model exudes modern elegance and comfort. This stunning 4 bed, 3.5 bath abode boasts luxurious features throughout. Step into the heart of the home, where sleek countertops adorn the kitchen, complemented by stylish backsplash. Hardwood flooring graces the kitchen, den, dining room, and great room, creating a seamless flow between spaces. Ascend the staircase with its designer upgraded oak railing to discover 4 spacious bedrooms including the Primary with full ensuite bath and walk-in closet. 2 of 3 secondary bedrooms also with walk-in closets. Entertain guests in the finished basement rec room. Take advantage of Mahogany's existing features, like the abundance of green space, the interwoven pathways, the existing parks, and the Mahogany Pond. In Mahogany, you're also steps away from charming Manotick Village, where you're treated to quaint shops, delicious dining options, scenic views, and family-friendly streetscapes. Flooring: Hardwood, Carpet & tile. August 24th 2025 occupancy! **EXTRAS** Minto Magnolia C Model. Flooring: Hardwood, Carpet & Tile. (id:43934)

